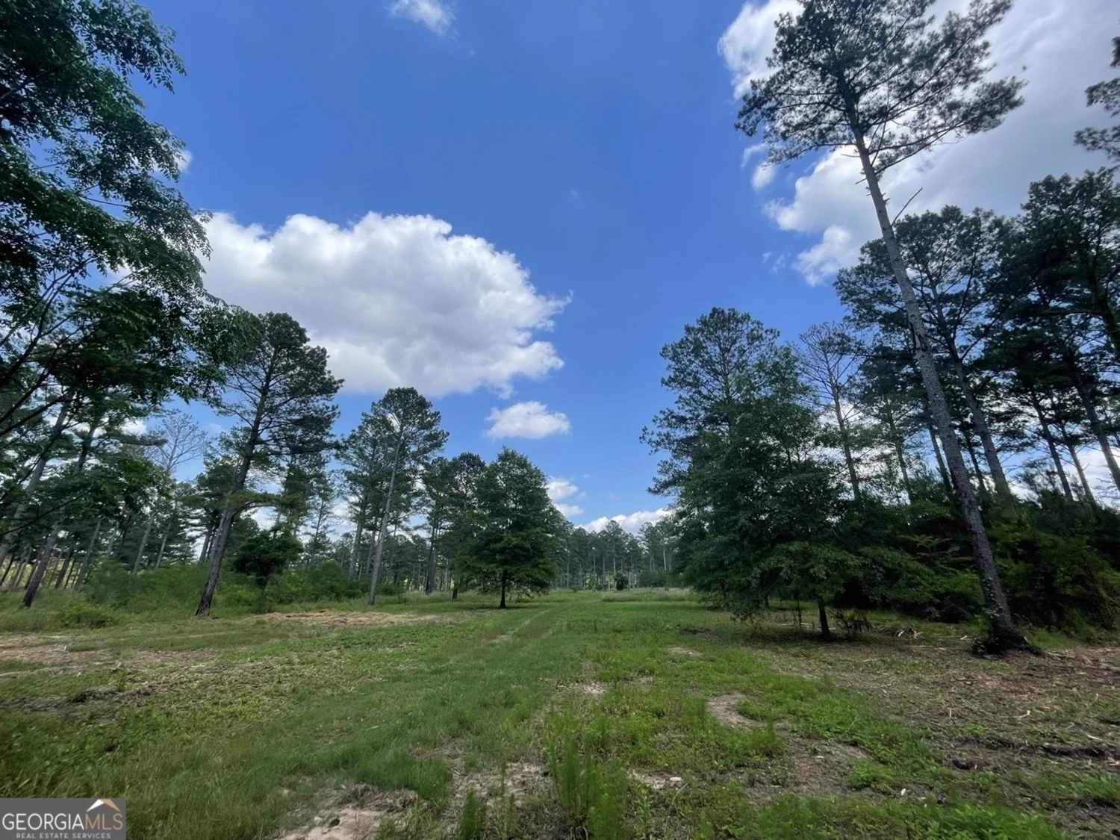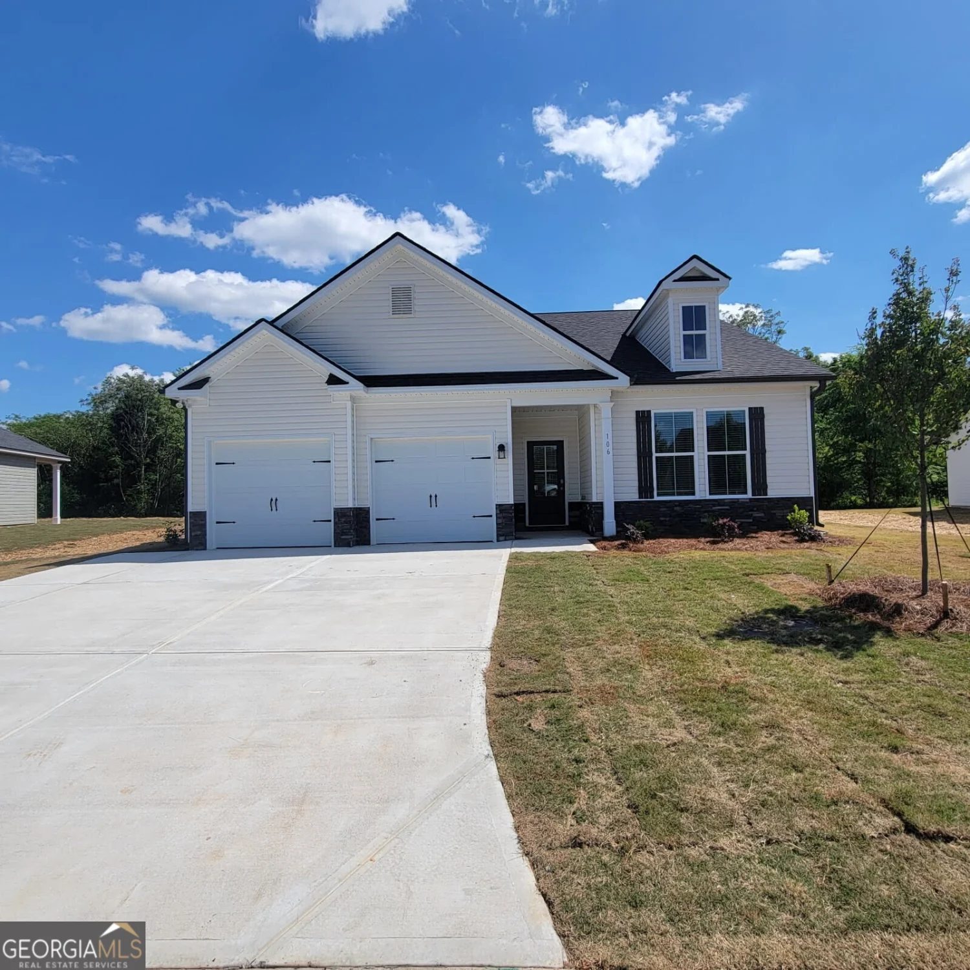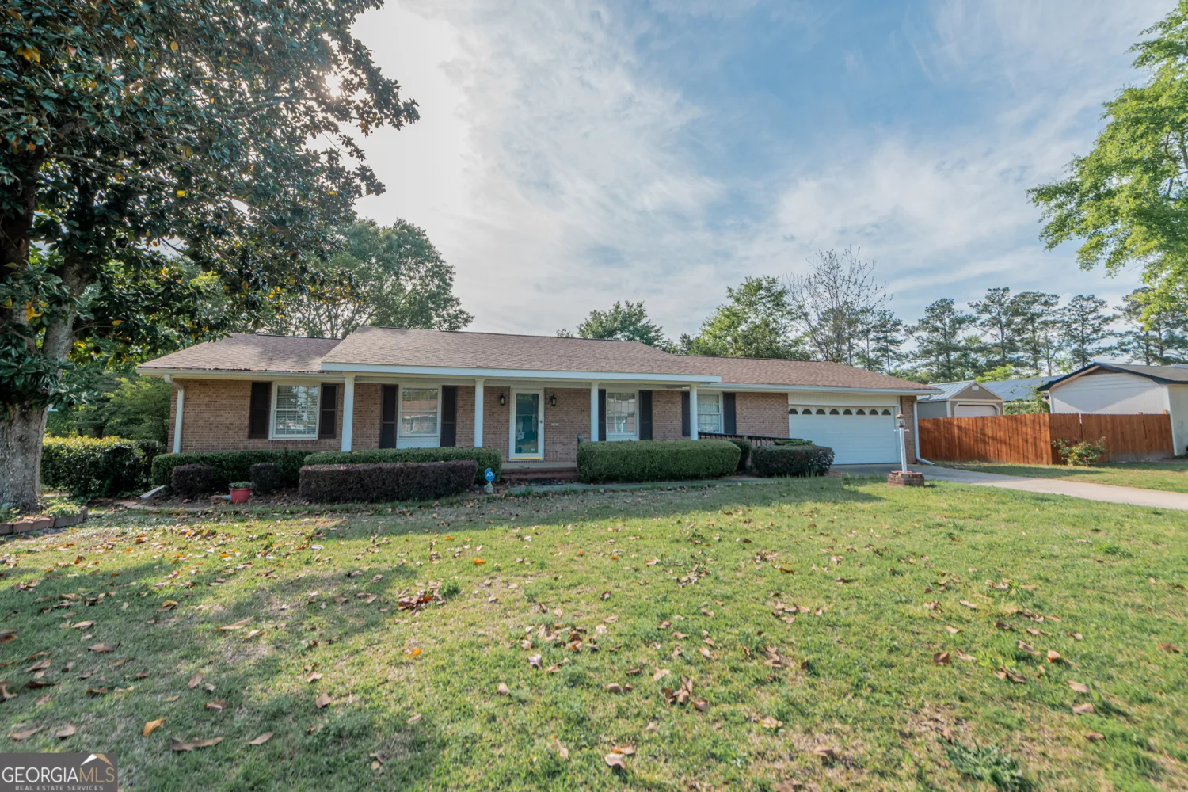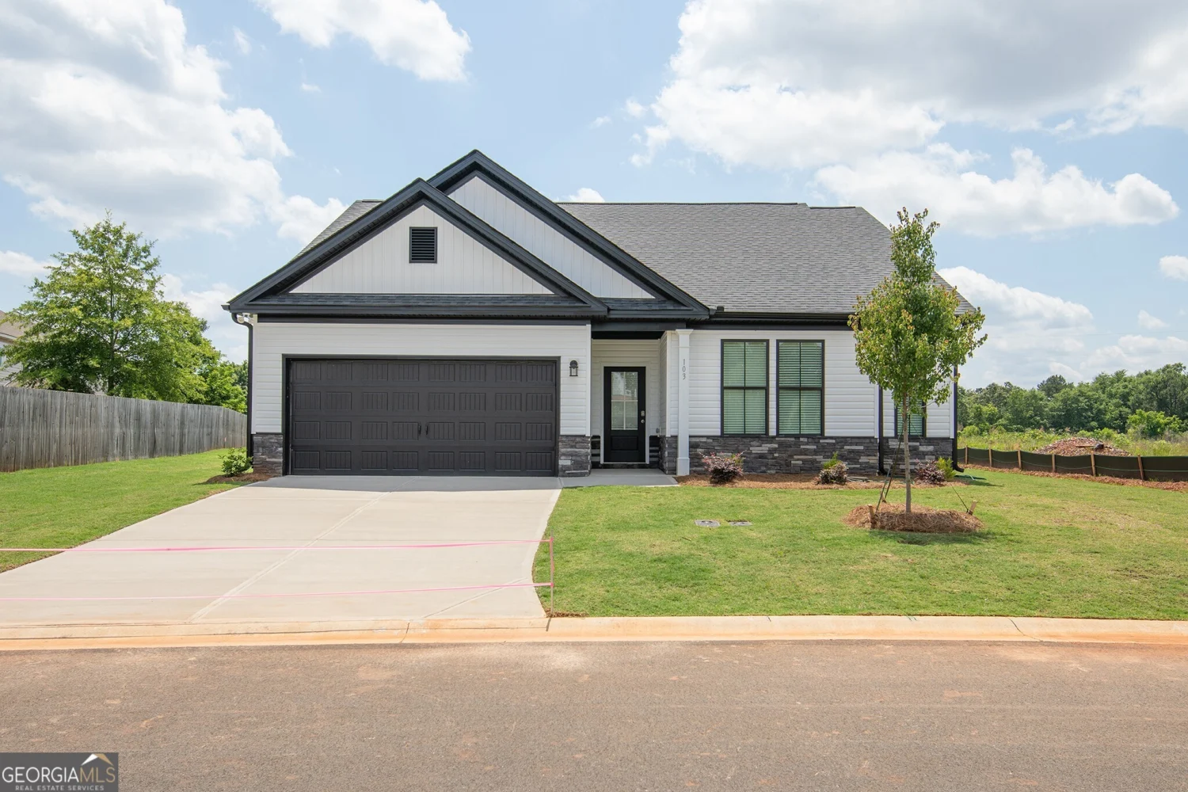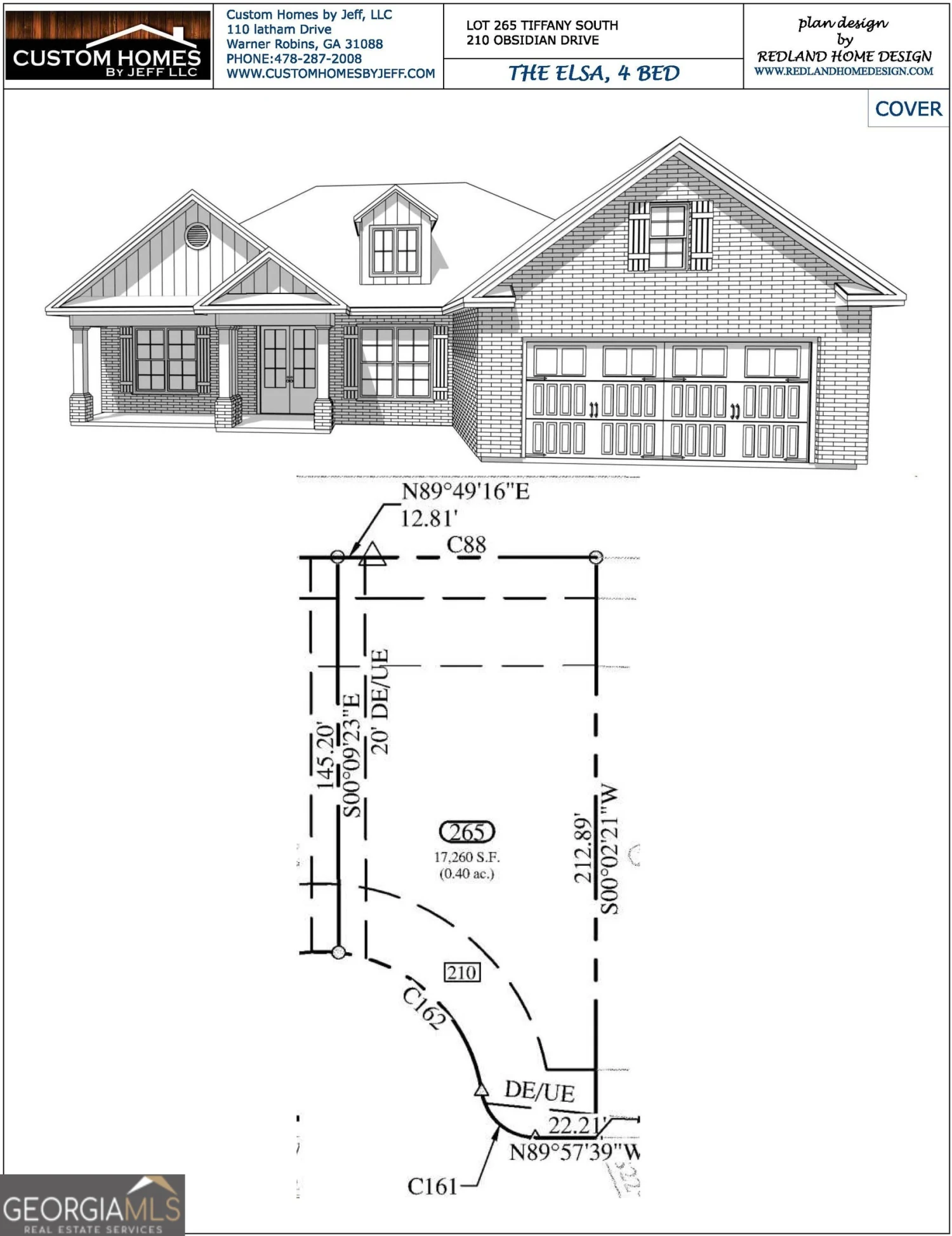lot 56g bald cypress drive 56gPerry, GA 31069
lot 56g bald cypress drive 56gPerry, GA 31069
Description
A Hughston Community. Welcome to our Aspen A Floorplan w/ 2671 SF of Well-Designed Living Space featuring Great Room, Large Kitchen & Dining Area, Master on the Main Level, Media Room, 4 Bedrooms, 2.5 Baths with 2 Car Garage & Our Covered Social Back Patio, Perfect for Entertaining! Keyless Entry, Video Doorbell, Automated Front Porch Light and more! One of our Most Popular Floorplans! The Light-flooded Foyer will welcome you and make you feel right at Home! Open Concept with Spacious Great Room, Large Kitchen w/ Tons of Stylish Cabinetry, Granite Countertops, Tiled Backsplash & Stainless Appliances. Large Kitchen Island Open to Both Dining Area & Great Room. Spacious Pantry for Additional Storage. Owner's Entry Boasts our Signature Drop Zone, the Perfect Catch-all. Owner's Suite on Main Level Featuring Trey Ceilings and an Abundance of Natural Light. Owner's Bath with Garden Tub, Separate Shower, His & Hers Vanities with Spacious Walk-in Closet. Laundry Room conveniently tucked on Main Level. Explore the Upstairs featuring Versatile Open Media Room, Ideal for 2nd Living Space. Additional Bedrooms are Spacious with Ample Closets. Luxurious Vinyl Plank Flooring in Many Areas of Main Level & Tons of Hughston Homes Included Features! Opportunity Awaits!
Property Details for LOT 56G Bald Cypress Drive 56G
- Subdivision ComplexLake Forest
- Architectural StyleCraftsman
- Num Of Parking Spaces2
- Parking FeaturesAttached, Garage Door Opener, Garage
- Property AttachedNo
LISTING UPDATED:
- StatusActive
- MLS #10519135
- Days on Site4
- Taxes$0.01 / year
- HOA Fees$250 / month
- MLS TypeResidential
- Year Built2025
- Lot Size0.21 Acres
- CountryHouston
LISTING UPDATED:
- StatusActive
- MLS #10519135
- Days on Site4
- Taxes$0.01 / year
- HOA Fees$250 / month
- MLS TypeResidential
- Year Built2025
- Lot Size0.21 Acres
- CountryHouston
Building Information for LOT 56G Bald Cypress Drive 56G
- StoriesTwo
- Year Built2025
- Lot Size0.2100 Acres
Payment Calculator
Term
Interest
Home Price
Down Payment
The Payment Calculator is for illustrative purposes only. Read More
Property Information for LOT 56G Bald Cypress Drive 56G
Summary
Location and General Information
- Community Features: Street Lights
- Directions: From Houston Lake Rd head West on Langston Rd, second right on Waxmyrtle Way into Lake Forest.
- Coordinates: 32.4598,-83.7328
School Information
- Elementary School: Langston Road
- Middle School: Mossy Creek
- High School: Perry
Taxes and HOA Information
- Parcel Number: LOT 56G
- Tax Year: 2025
- Association Fee Includes: Maintenance Grounds
- Tax Lot: 56G
Virtual Tour
Parking
- Open Parking: No
Interior and Exterior Features
Interior Features
- Cooling: Electric, Ceiling Fan(s), Central Air, Heat Pump
- Heating: Electric, Central, Heat Pump
- Appliances: Electric Water Heater, Dishwasher, Disposal, Microwave, Oven/Range (Combo), Stainless Steel Appliance(s)
- Basement: None
- Fireplace Features: Other, Factory Built
- Flooring: Carpet, Other, Tile
- Interior Features: Double Vanity, High Ceilings, Master On Main Level, Separate Shower, Split Bedroom Plan, Tile Bath, Tray Ceiling(s), Entrance Foyer, Walk-In Closet(s)
- Levels/Stories: Two
- Window Features: Double Pane Windows
- Kitchen Features: Breakfast Area, Breakfast Bar, Kitchen Island, Pantry, Solid Surface Counters
- Foundation: Slab
- Main Bedrooms: 1
- Total Half Baths: 1
- Bathrooms Total Integer: 4
- Main Full Baths: 1
- Bathrooms Total Decimal: 3
Exterior Features
- Construction Materials: Concrete, Other, Stone, Brick
- Patio And Porch Features: Porch, Patio
- Roof Type: Composition
- Security Features: Carbon Monoxide Detector(s), Smoke Detector(s)
- Laundry Features: Other
- Pool Private: No
Property
Utilities
- Sewer: Public Sewer
- Utilities: Underground Utilities
- Water Source: Public
Property and Assessments
- Home Warranty: Yes
- Property Condition: To Be Built
Green Features
- Green Energy Efficient: Insulation, Thermostat, Windows
Lot Information
- Above Grade Finished Area: 2671
- Lot Features: Other
Multi Family
- # Of Units In Community: 56G
- Number of Units To Be Built: Square Feet
Rental
Rent Information
- Land Lease: Yes
Public Records for LOT 56G Bald Cypress Drive 56G
Tax Record
- 2025$0.01 ($0.00 / month)
Home Facts
- Beds4
- Baths3
- Total Finished SqFt2,671 SqFt
- Above Grade Finished2,671 SqFt
- StoriesTwo
- Lot Size0.2100 Acres
- StyleSingle Family Residence
- Year Built2025
- APNLOT 56G
- CountyHouston
- Fireplaces1


