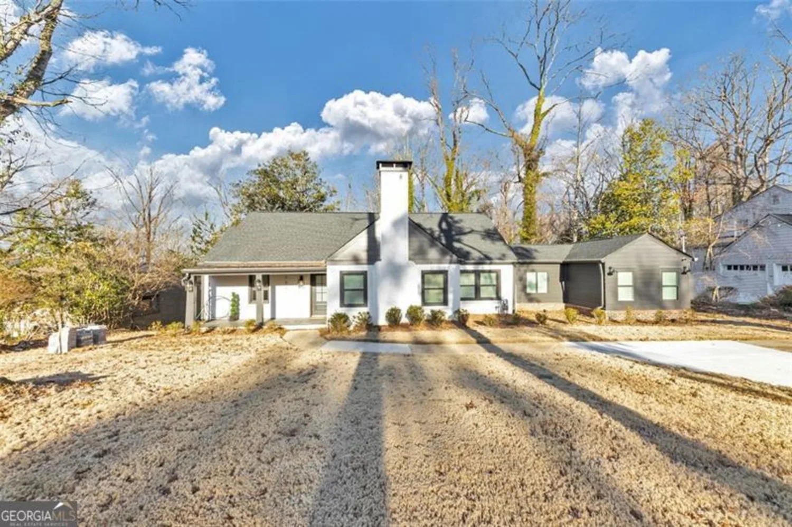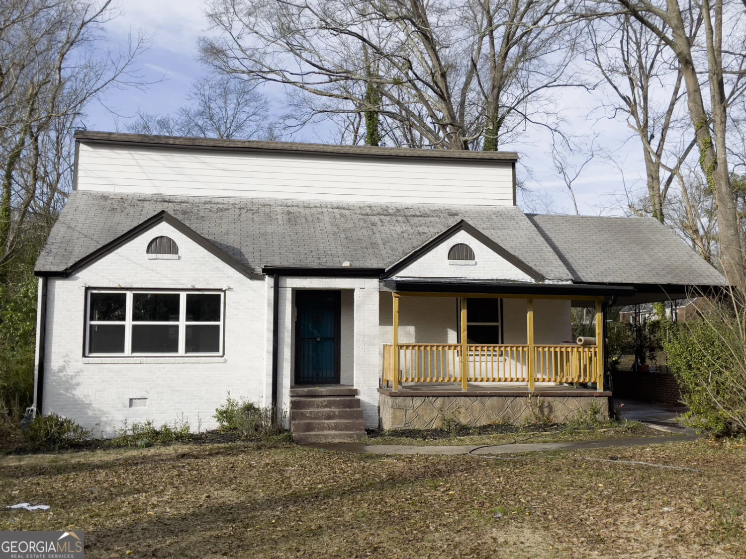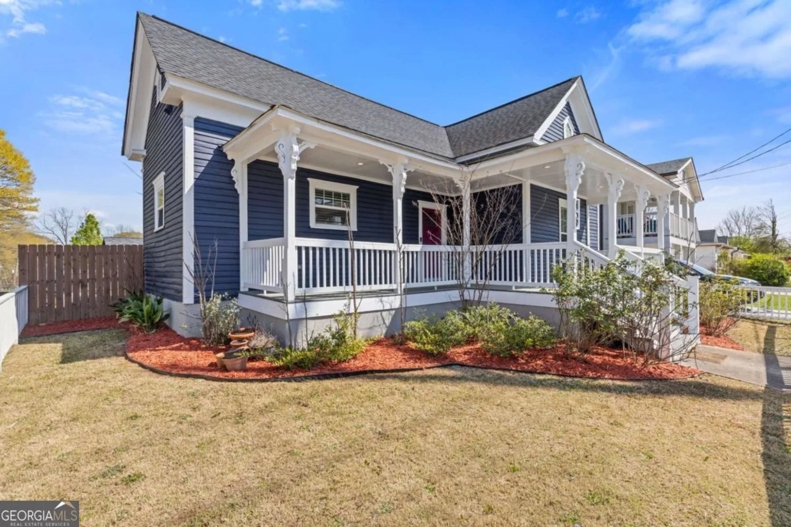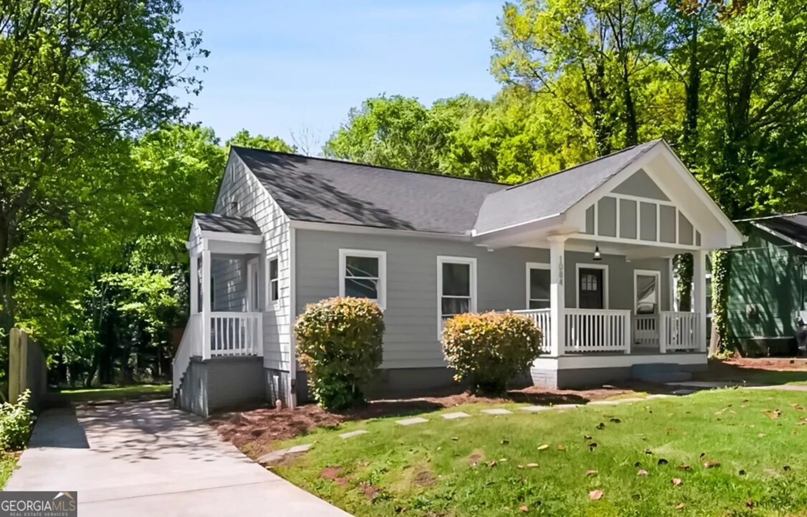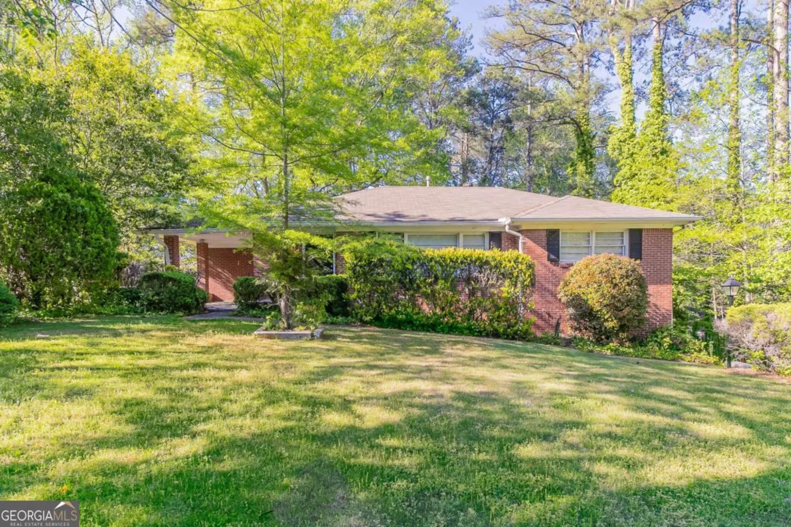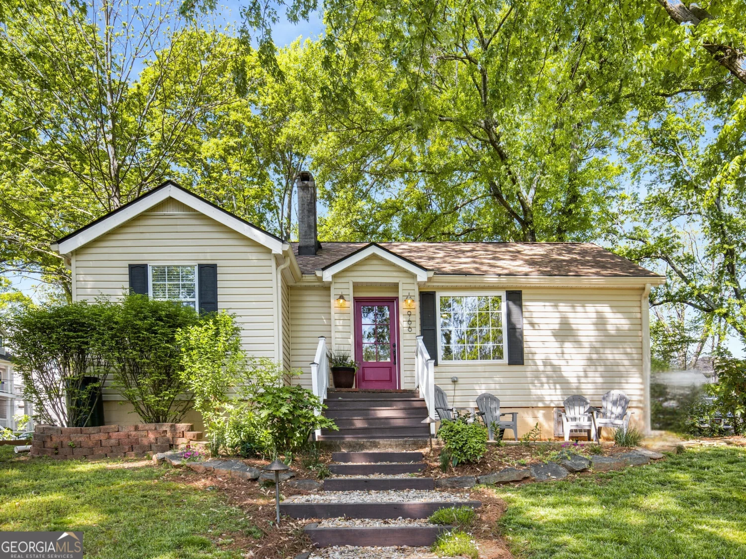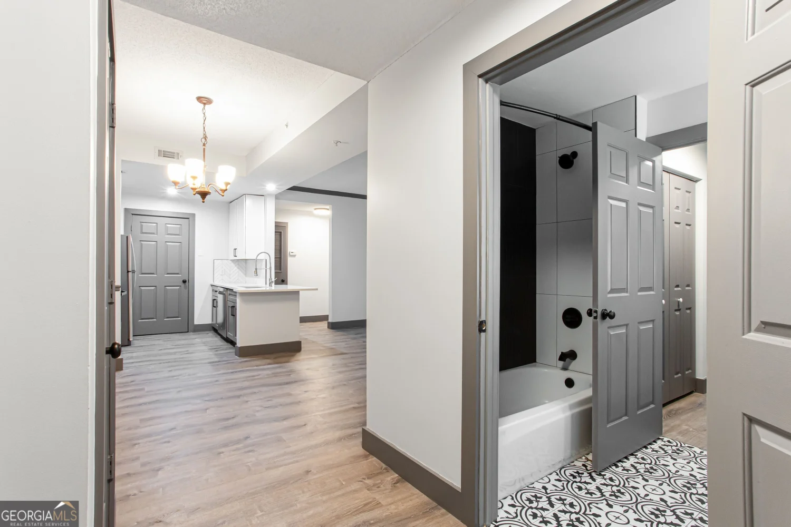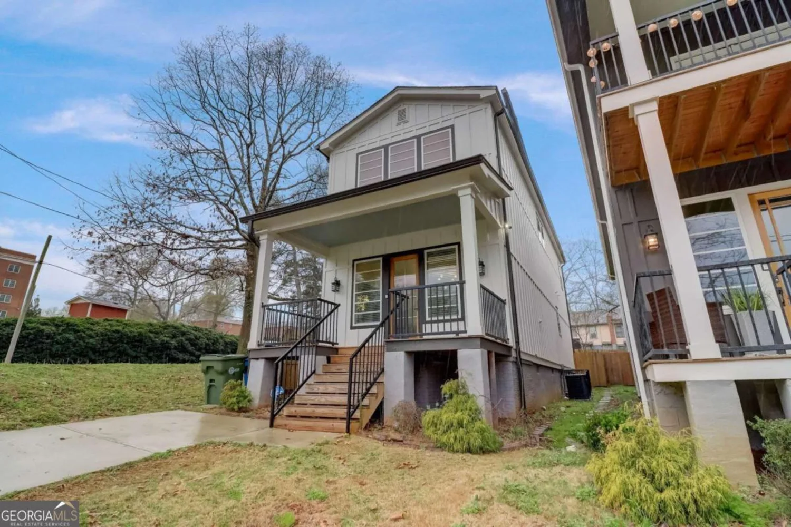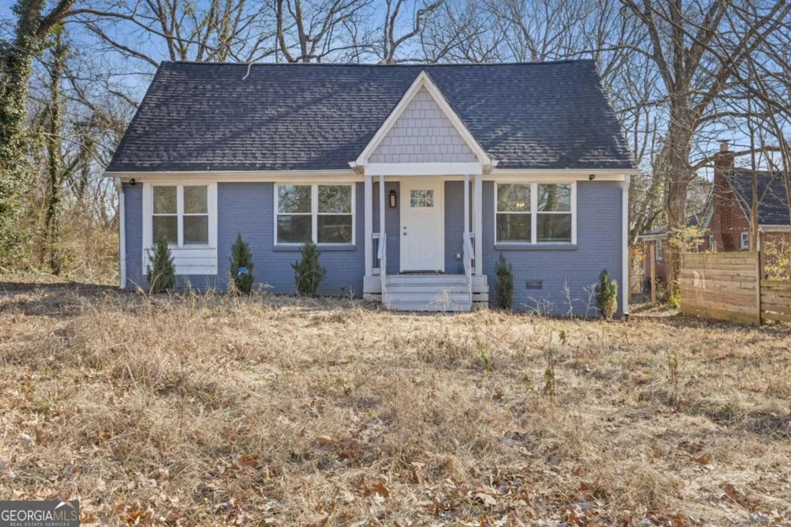2342 terrace view circle swAtlanta, GA 30315
2342 terrace view circle swAtlanta, GA 30315
Description
2.875% FHA Assumable Loan Co Rare Opportunity Discover this exceptional 4-bedroom, 3-bathroom Craftsman-style home built in 2019, perfectly located near Lakewood Amphitheater and minutes from downtown Atlanta. This two-story home blends modern comfort, smart layout, and unbeatable financing terms. Main-Level Bedroom with Full Bath Perfect for guests, multigenerational living, or a private office setup. Open-Concept Floor Plan Seamlessly connects the living, dining, and kitchen areasCoideal for entertaining and everyday life. Natural Light Throughout Large windows and a thoughtful design provide warmth and brightness in every room. Modern Kitchen Layout Effortlessly links with dining and living spaces for optimal flow and functionality. Spacious OwnerCOs Suite with Private Upper Deck A true retreat with private outdoor accessCoperfect for morning coffee or evening relaxation. Two Additional Bedrooms with Walk-In Closets Flexible for family needs, remote work, or extra storage. Fenced Backyard Designed for relaxation, gatherings, and private outdoor living. HOA-Maintained Lawn Enjoy year-round curb appeal with minimal maintenance required. Prime Location Highlights 10 minutes to Downtown Atlanta Less than 10 minutes to Hartsfield-Jackson Airport 20 minutes to Buckhead Close to schools, parks, and dining options Financing Benefits Assumable FHA loan at 2.875% Qualifies for 100% financing and grant programs This home is a rare combination of affordability, style, and location. Whether you're a first-time homebuyer, upgrading, or investing, this property delivers long-term value. Schedule your tour nowCohomes with this loan and location advantage do not stay on the market long.
Property Details for 2342 Terrace View Circle SW
- Subdivision ComplexPRESTON HILLS
- Architectural StyleCraftsman
- ExteriorBalcony
- Num Of Parking Spaces2
- Parking FeaturesGarage, Garage Door Opener, Side/Rear Entrance
- Property AttachedYes
LISTING UPDATED:
- StatusActive
- MLS #10519155
- Days on Site1
- Taxes$4,379 / year
- HOA Fees$1,200 / month
- MLS TypeResidential
- Year Built2019
- Lot Size0.19 Acres
- CountryFulton
LISTING UPDATED:
- StatusActive
- MLS #10519155
- Days on Site1
- Taxes$4,379 / year
- HOA Fees$1,200 / month
- MLS TypeResidential
- Year Built2019
- Lot Size0.19 Acres
- CountryFulton
Building Information for 2342 Terrace View Circle SW
- StoriesTwo
- Year Built2019
- Lot Size0.1900 Acres
Payment Calculator
Term
Interest
Home Price
Down Payment
The Payment Calculator is for illustrative purposes only. Read More
Property Information for 2342 Terrace View Circle SW
Summary
Location and General Information
- Community Features: Street Lights, Near Public Transport, Walk To Schools
- Directions: Get on I-75 S/I-85 S from Washington St SW and Pulliam St SW, Continue on I-75 S to Cleveland Ave SW. Take exit 241 from I-75 S, Continue on Cleveland Ave SW. Take Old Hapeville Rd SW to Terrace View ,Turn right onto Terrace View Cir SW, property on your right
- Coordinates: 33.686355,-84.393997
School Information
- Elementary School: Cleveland
- Middle School: Long
- High School: South Atlanta
Taxes and HOA Information
- Parcel Number: 140069LL1123
- Tax Year: 2024
- Association Fee Includes: Maintenance Grounds
Virtual Tour
Parking
- Open Parking: No
Interior and Exterior Features
Interior Features
- Cooling: Ceiling Fan(s), Central Air, Electric
- Heating: Central, Electric
- Appliances: Dishwasher, Disposal, Microwave
- Basement: None
- Fireplace Features: Family Room
- Flooring: Carpet, Hardwood
- Interior Features: Double Vanity, High Ceilings, Split Bedroom Plan, Tray Ceiling(s), Walk-In Closet(s)
- Levels/Stories: Two
- Window Features: Double Pane Windows
- Kitchen Features: Breakfast Bar, Kitchen Island, Solid Surface Counters
- Foundation: Slab
- Main Bedrooms: 1
- Bathrooms Total Integer: 3
- Main Full Baths: 1
- Bathrooms Total Decimal: 3
Exterior Features
- Accessibility Features: Accessible Kitchen
- Construction Materials: Other
- Fencing: Privacy, Wood
- Roof Type: Composition
- Security Features: Open Access, Security System
- Laundry Features: Upper Level
- Pool Private: No
Property
Utilities
- Sewer: Public Sewer
- Utilities: Cable Available, Electricity Available, Natural Gas Available, Other, Phone Available, Sewer Available, Water Available
- Water Source: Public
- Electric: 220 Volts
Property and Assessments
- Home Warranty: Yes
- Property Condition: Resale
Green Features
Lot Information
- Above Grade Finished Area: 2080
- Common Walls: No Common Walls
- Lot Features: Cul-De-Sac
Multi Family
- Number of Units To Be Built: Square Feet
Rental
Rent Information
- Land Lease: Yes
Public Records for 2342 Terrace View Circle SW
Tax Record
- 2024$4,379.00 ($364.92 / month)
Home Facts
- Beds4
- Baths3
- Total Finished SqFt2,080 SqFt
- Above Grade Finished2,080 SqFt
- StoriesTwo
- Lot Size0.1900 Acres
- StyleSingle Family Residence
- Year Built2019
- APN140069LL1123
- CountyFulton
- Fireplaces1


