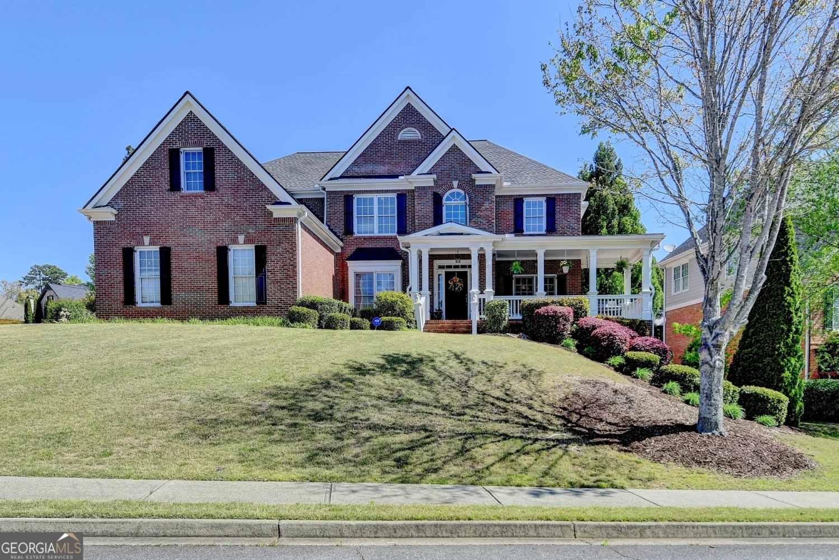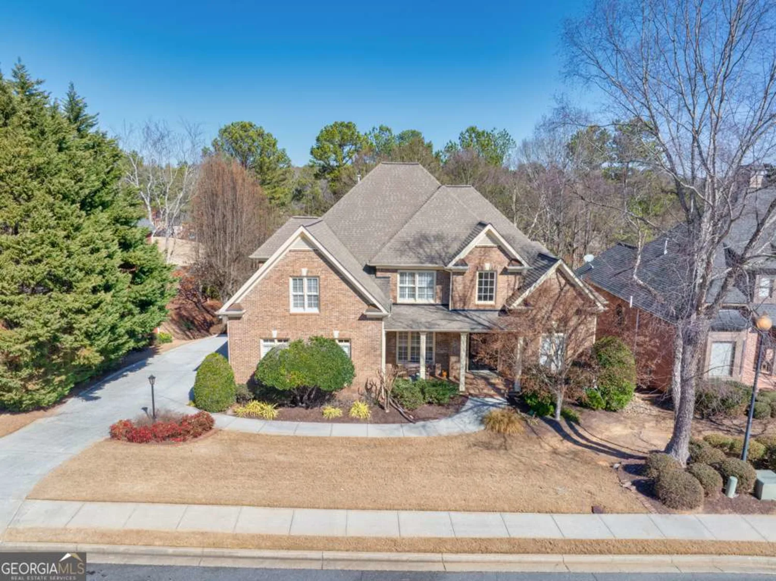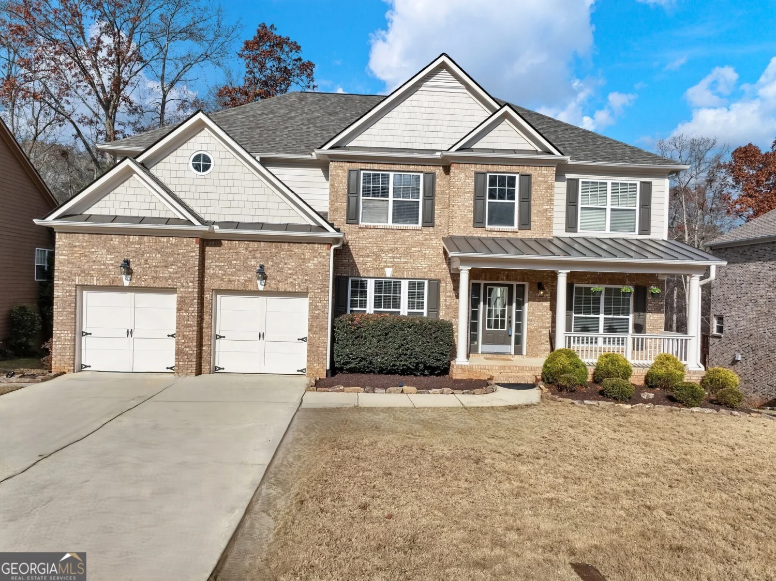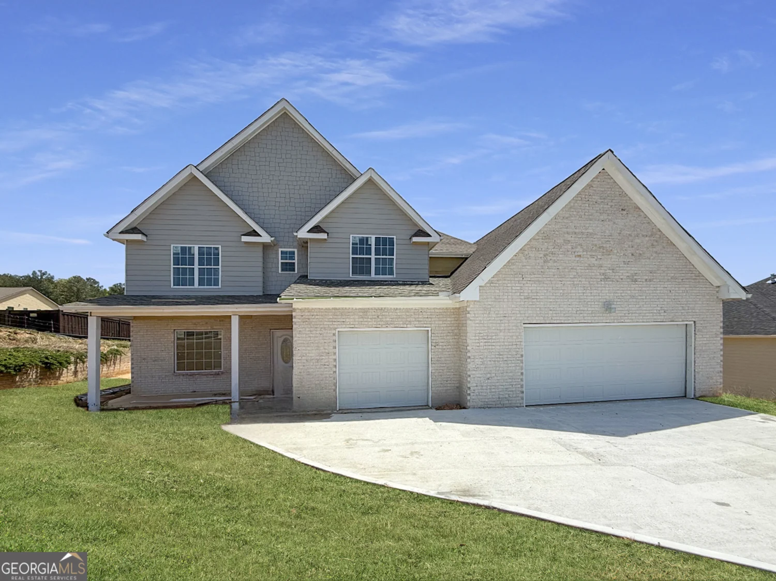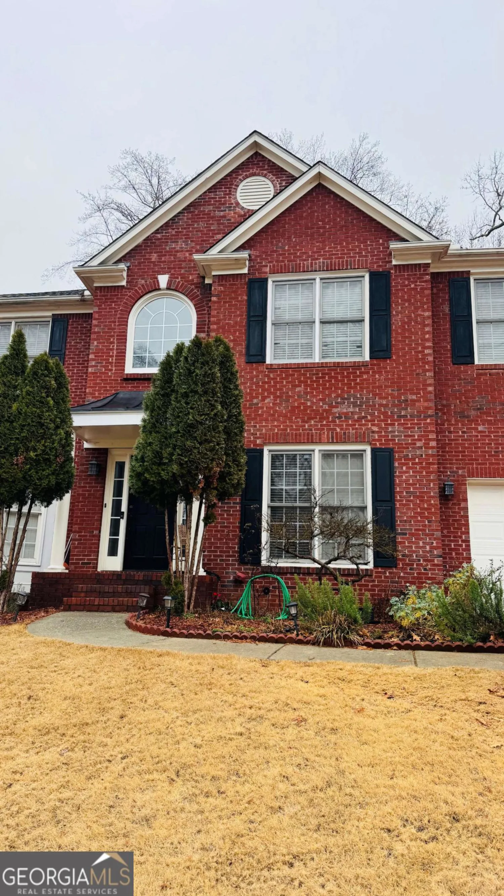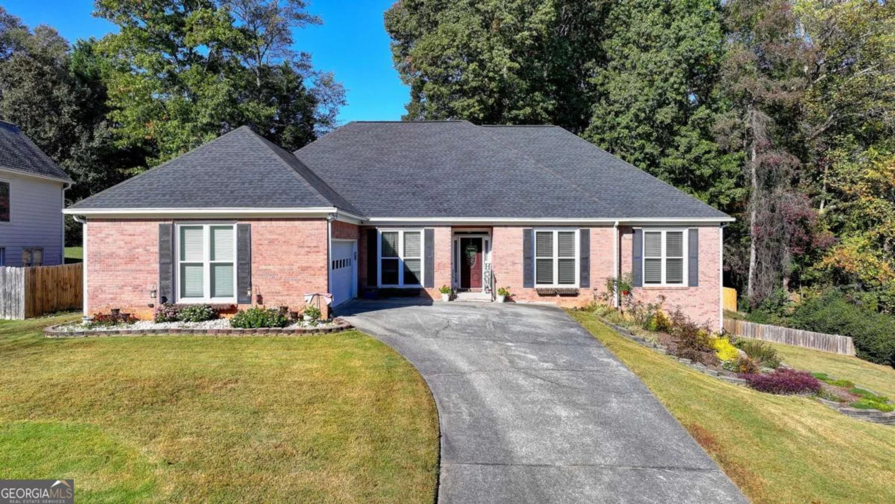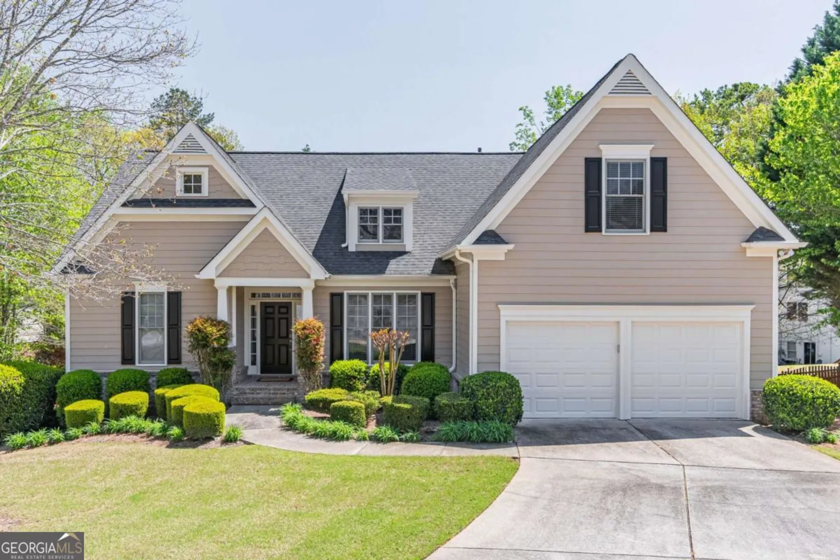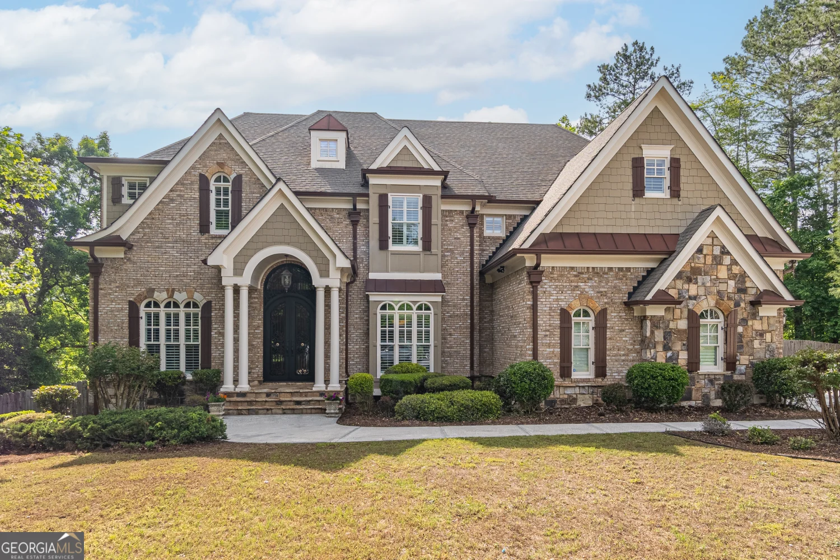2910 hampton grove traceDacula, GA 30019
2910 hampton grove traceDacula, GA 30019
Description
This spacious and beautifully designed home offers 5 bedrooms and 4.5 bathrooms, including a convenient main level bedroom with a full bath. The open floor plan and array of windows, providing natural sunlight showcases the new interior paint inside the residence. The family room has a coffered ceiling and cozy fireplace perfect for entertaining or relaxing evenings. The gourmet kitchen features a double stainless steel oven, cooktop, built-in microwave, dishwasher, commercial size stainless steel refrigerator and walk-in pantry. The home also has elegant, contemporary lighting, luxury vinyl flooring, and tile in the bathrooms for durability and style. Upstairs, the luxurious primary suite impresses with double doors to the primary bath, which features granite countertops, a Roman tub and tiled shower which connects to the walk-in closet plus laundry room for ultimate convenience. Enjoy outdoor living inside the screened in patio overlooking the fully fenced backyard. Additional highlights include a 3 car garage and thoughtful finishes throughout. Your home search is over ! Come check out this beauty in The Hills at Hamilton Mills and place your offer !
Property Details for 2910 Hampton Grove Trace
- Subdivision ComplexHILLS AT HAMILTON MILL
- Architectural StyleTraditional
- Num Of Parking Spaces2
- Parking FeaturesGarage
- Property AttachedYes
LISTING UPDATED:
- StatusActive
- MLS #10519186
- Days on Site3
- Taxes$6,561 / year
- HOA Fees$575 / month
- MLS TypeResidential
- Year Built2016
- Lot Size0.25 Acres
- CountryGwinnett
LISTING UPDATED:
- StatusActive
- MLS #10519186
- Days on Site3
- Taxes$6,561 / year
- HOA Fees$575 / month
- MLS TypeResidential
- Year Built2016
- Lot Size0.25 Acres
- CountryGwinnett
Building Information for 2910 Hampton Grove Trace
- StoriesTwo
- Year Built2016
- Lot Size0.2500 Acres
Payment Calculator
Term
Interest
Home Price
Down Payment
The Payment Calculator is for illustrative purposes only. Read More
Property Information for 2910 Hampton Grove Trace
Summary
Location and General Information
- Community Features: None
- Directions: Head west on Hog Mountain Rd toward Hamilton Mill Pkwy Turn right onto Trinity Creek Dr Turn left onto Hampton Grv Trce Home is on the left
- Coordinates: 34.052025,-83.912828
School Information
- Elementary School: Harbins
- Middle School: Mcconnell
- High School: Archer
Taxes and HOA Information
- Parcel Number: R3001H266
- Tax Year: 2024
- Association Fee Includes: Maintenance Grounds, Management Fee
- Tax Lot: 60
Virtual Tour
Parking
- Open Parking: No
Interior and Exterior Features
Interior Features
- Cooling: Central Air
- Heating: Forced Air
- Appliances: Dishwasher, Double Oven, Microwave
- Basement: None
- Fireplace Features: Living Room
- Flooring: Tile
- Interior Features: Double Vanity, Separate Shower, Walk-In Closet(s)
- Levels/Stories: Two
- Kitchen Features: Breakfast Area, Breakfast Bar, Kitchen Island, Pantry
- Foundation: Slab
- Main Bedrooms: 1
- Total Half Baths: 1
- Bathrooms Total Integer: 5
- Main Full Baths: 1
- Bathrooms Total Decimal: 4
Exterior Features
- Construction Materials: Brick
- Patio And Porch Features: Screened
- Roof Type: Composition
- Laundry Features: Upper Level
- Pool Private: No
Property
Utilities
- Sewer: Public Sewer
- Utilities: Electricity Available, Phone Available, Sewer Available, Water Available
- Water Source: Public
Property and Assessments
- Home Warranty: Yes
- Property Condition: Resale
Green Features
Lot Information
- Above Grade Finished Area: 3567
- Common Walls: No Common Walls
- Lot Features: Open Lot
Multi Family
- Number of Units To Be Built: Square Feet
Rental
Rent Information
- Land Lease: Yes
Public Records for 2910 Hampton Grove Trace
Tax Record
- 2024$6,561.00 ($546.75 / month)
Home Facts
- Beds5
- Baths4
- Total Finished SqFt3,567 SqFt
- Above Grade Finished3,567 SqFt
- StoriesTwo
- Lot Size0.2500 Acres
- StyleSingle Family Residence
- Year Built2016
- APNR3001H266
- CountyGwinnett
- Fireplaces1


