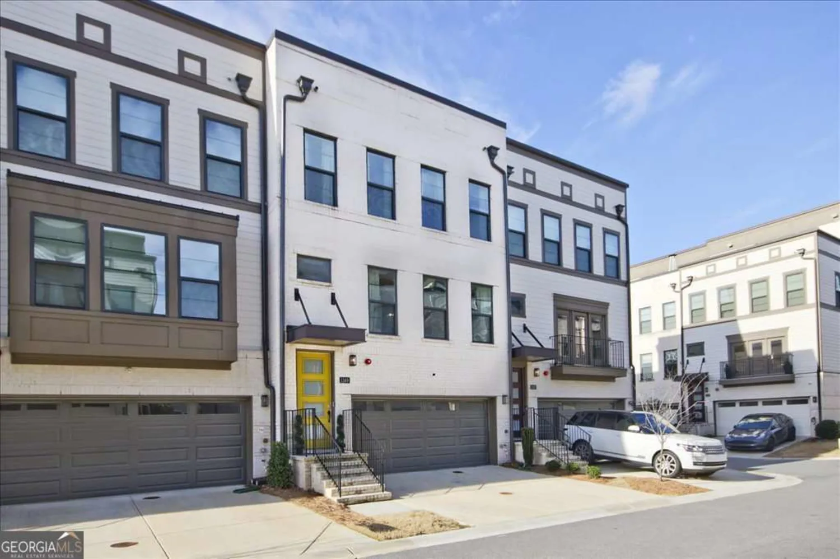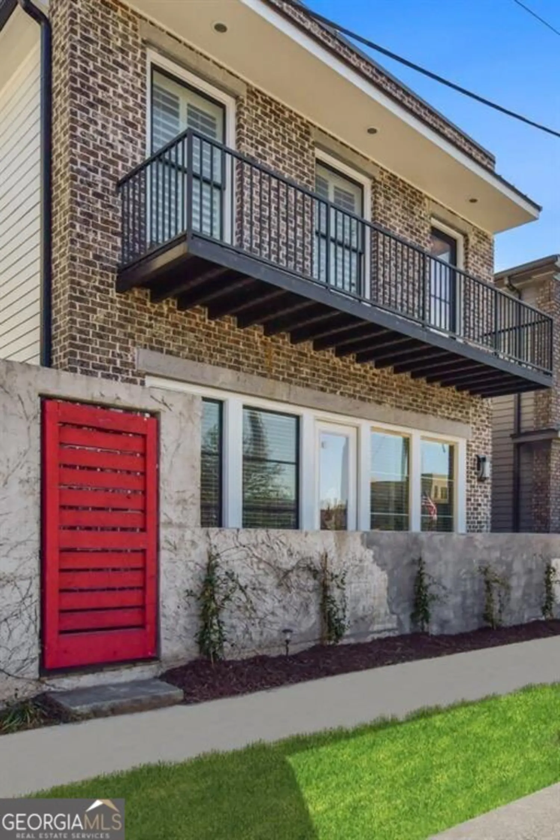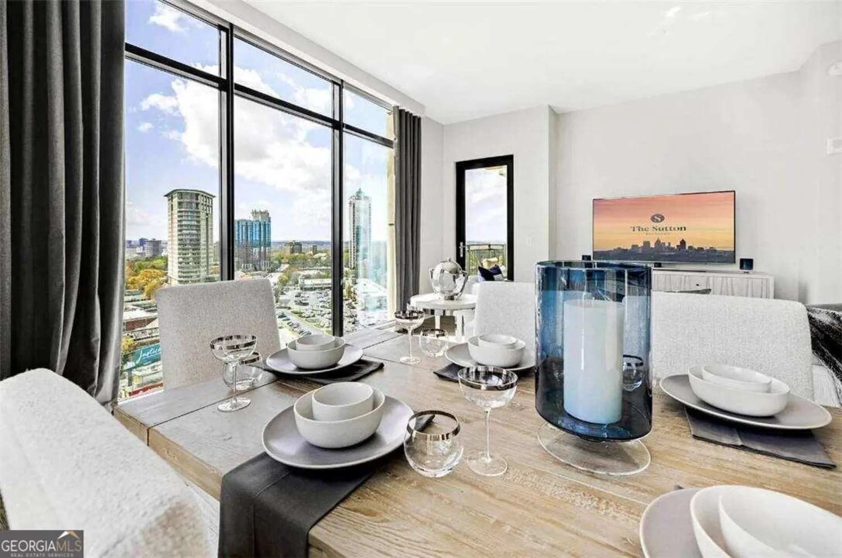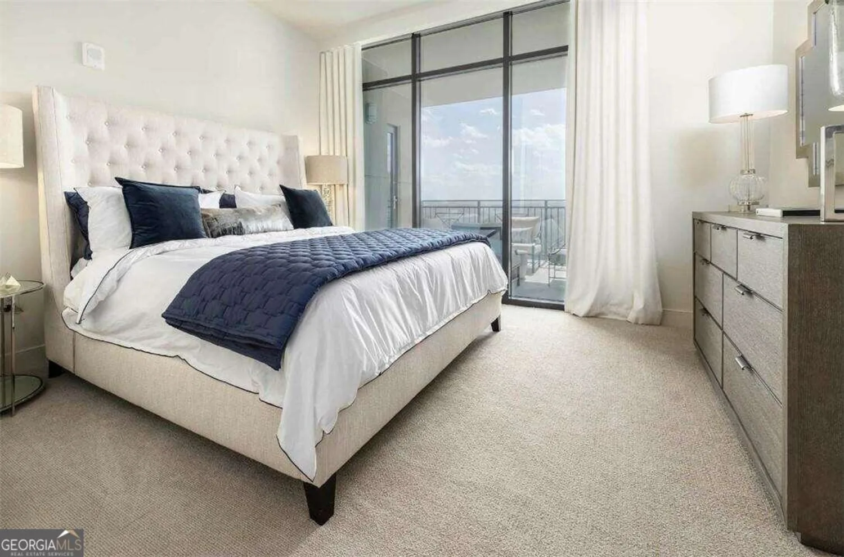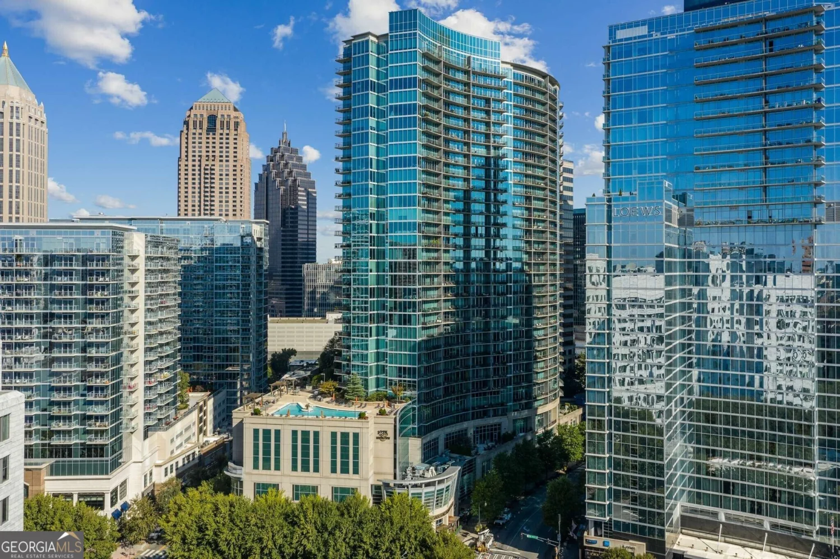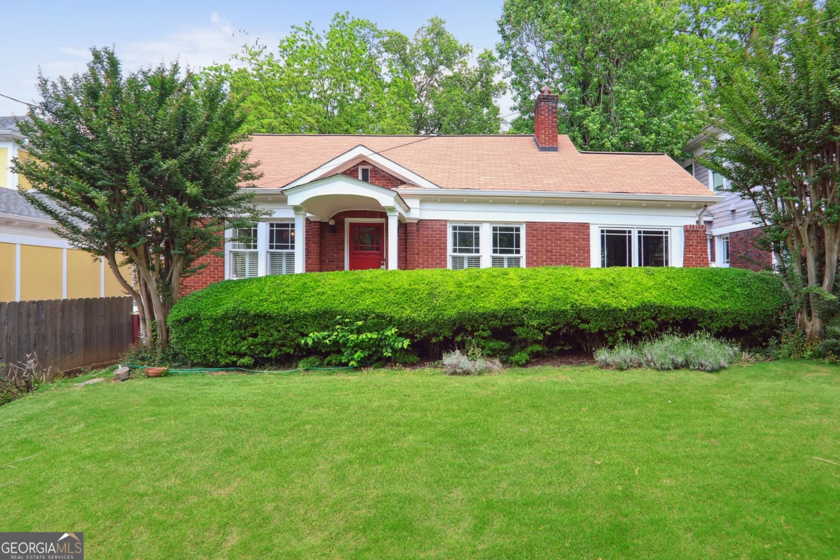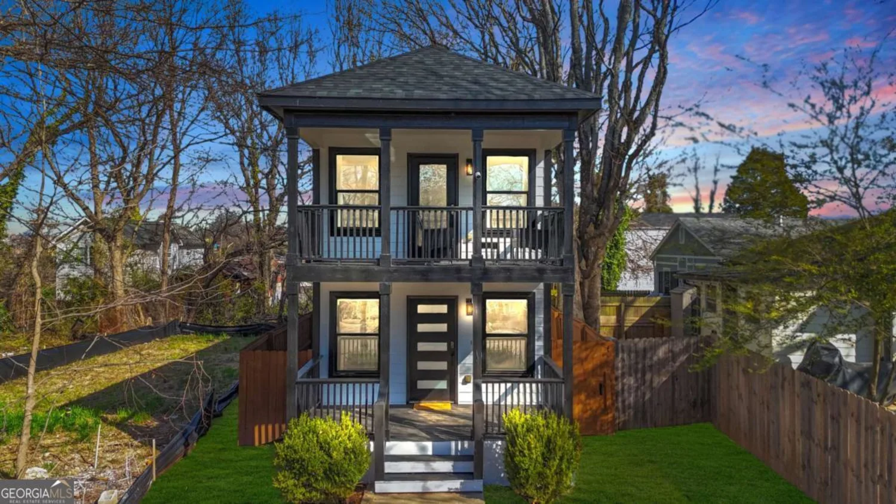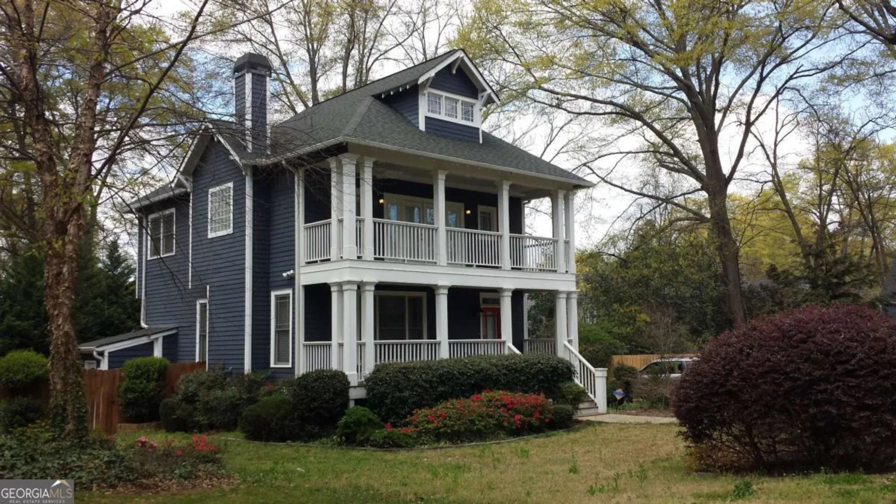860 stonehill laneAtlanta, GA 30324
860 stonehill laneAtlanta, GA 30324
Description
THE BEST OF THE BEST.... This four level elegantly appointed townhome with the finest finishes including surround sound. Main level with gourmet kitchen, oversized island and stainless steel appliances. Large living area plus breakfast area or home office plus powder room. Owner's primary suite features two walk-in closets and luxurious bath. Two additional well appointed bedrooms and full bath. The private rooftop is unmatched with skyline views of City of Atlanta and Buckhead with additional bath is ideal for home office. The lower level features a media room with full bath that may be used as a 4th bedroom.
Property Details for 860 Stonehill Lane
- Subdivision ComplexStonehill at Lenox
- Architectural StyleBrick Front, Traditional
- Num Of Parking Spaces2
- Parking FeaturesGarage, Garage Door Opener
- Property AttachedNo
LISTING UPDATED:
- StatusActive
- MLS #10519267
- Days on Site0
- MLS TypeResidential Lease
- Year Built2018
- Lot Size0.02 Acres
- CountryFulton
LISTING UPDATED:
- StatusActive
- MLS #10519267
- Days on Site0
- MLS TypeResidential Lease
- Year Built2018
- Lot Size0.02 Acres
- CountryFulton
Building Information for 860 Stonehill Lane
- StoriesThree Or More
- Year Built2018
- Lot Size0.0220 Acres
Payment Calculator
Term
Interest
Home Price
Down Payment
The Payment Calculator is for illustrative purposes only. Read More
Property Information for 860 Stonehill Lane
Summary
Location and General Information
- Community Features: Near Shopping
- Directions: GPS
- Coordinates: 33.82667,-84.352234
School Information
- Elementary School: Smith Primary/Elementary
- Middle School: Sutton
- High School: North Atlanta
Taxes and HOA Information
- Parcel Number: 17000600013399
- Association Fee Includes: Other
Virtual Tour
Parking
- Open Parking: No
Interior and Exterior Features
Interior Features
- Cooling: Ceiling Fan(s), Central Air, Zoned
- Heating: Central, Forced Air, Natural Gas, Zoned
- Appliances: Dishwasher, Disposal, Dryer, Gas Water Heater, Microwave, Washer
- Basement: Bath Finished, Finished
- Flooring: Carpet, Hardwood
- Interior Features: High Ceilings, Walk-In Closet(s)
- Levels/Stories: Three Or More
- Other Equipment: Home Theater
- Window Features: Double Pane Windows
- Kitchen Features: Breakfast Bar, Kitchen Island, Pantry
- Total Half Baths: 2
- Bathrooms Total Integer: 5
- Bathrooms Total Decimal: 4
Exterior Features
- Construction Materials: Brick, Other
- Roof Type: Composition
- Security Features: Fire Sprinkler System, Open Access, Security System, Smoke Detector(s)
- Laundry Features: In Hall
- Pool Private: No
Property
Utilities
- Sewer: Public Sewer
- Utilities: Cable Available, Electricity Available, Natural Gas Available, Phone Available, Sewer Available, Underground Utilities, Water Available
- Water Source: Public
Property and Assessments
- Home Warranty: No
- Property Condition: Resale
Green Features
Lot Information
- Common Walls: No One Above, No One Below
- Lot Features: Cul-De-Sac
Multi Family
- Number of Units To Be Built: Square Feet
Rental
Rent Information
- Land Lease: No
Public Records for 860 Stonehill Lane
Home Facts
- Beds4
- Baths3
- StoriesThree Or More
- Lot Size0.0220 Acres
- StyleTownhouse
- Year Built2018
- APN17000600013399
- CountyFulton



