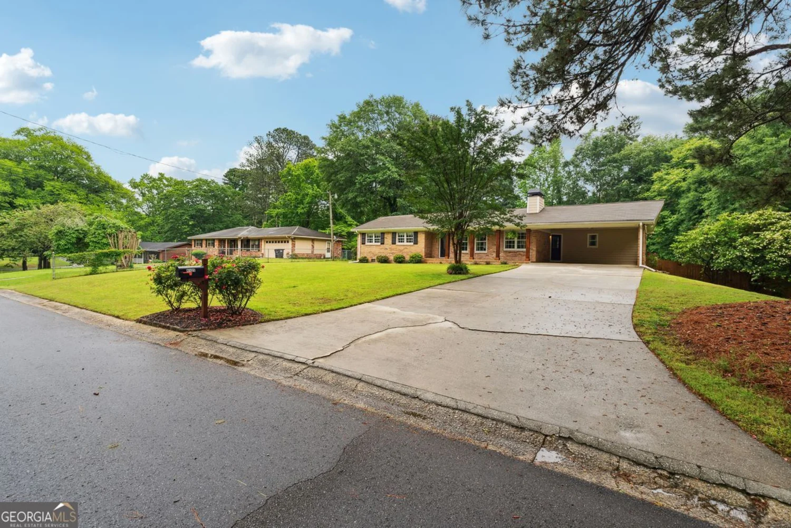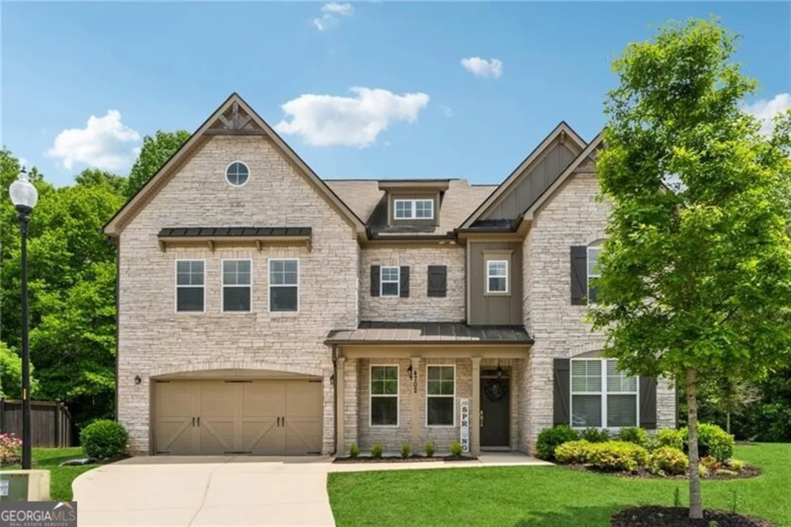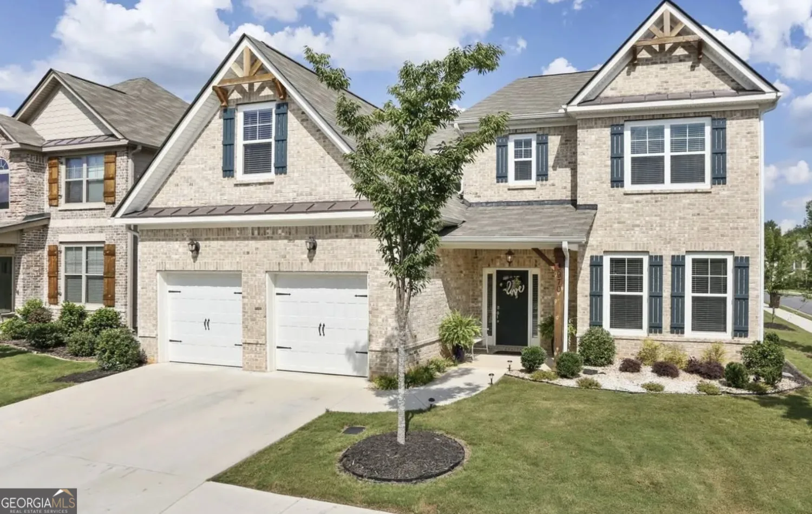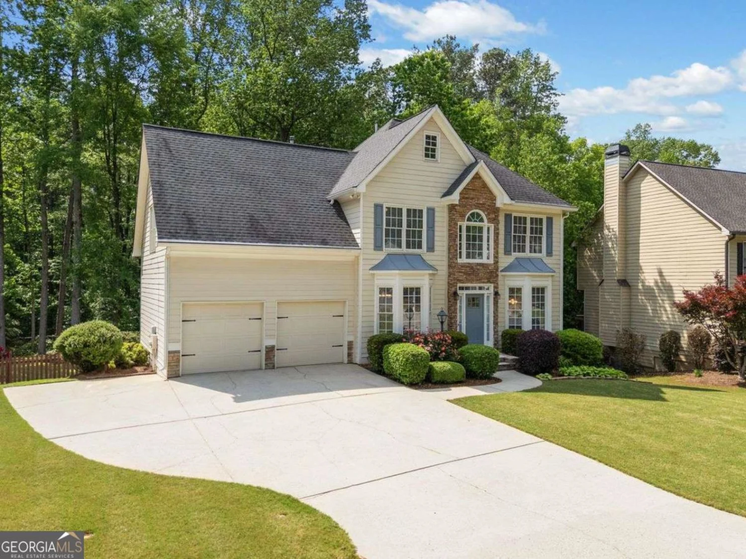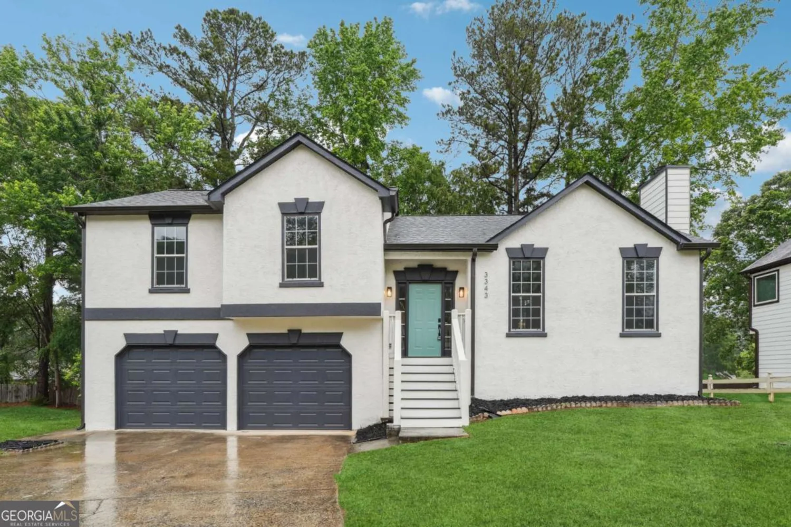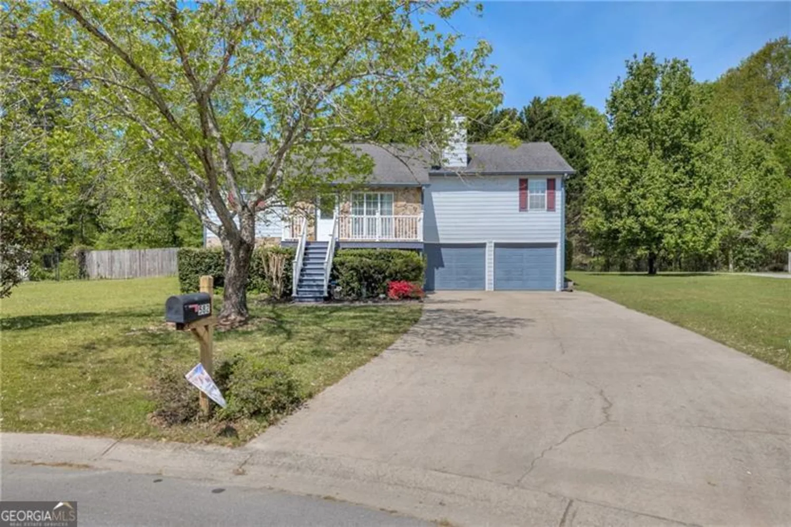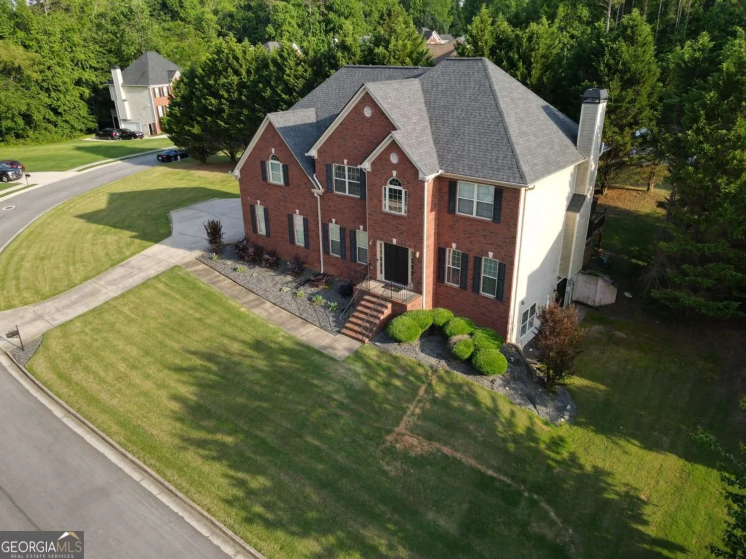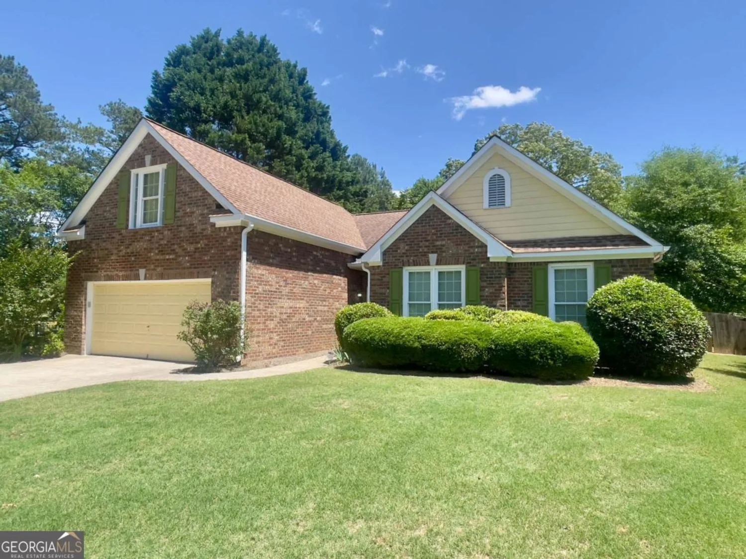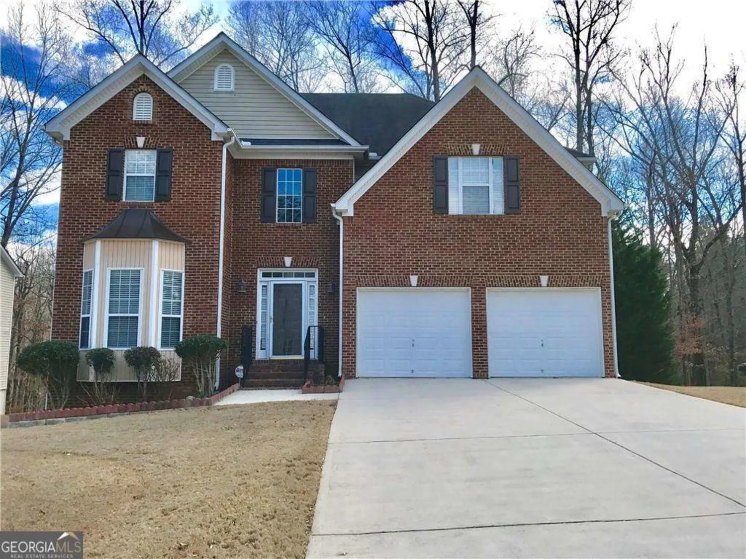4093 groveland park drivePowder Springs, GA 30127
4093 groveland park drivePowder Springs, GA 30127
Description
Ideally located just 2.5 miles from downtown Powder Springs and minutes from the $4.1M Thurman Springs Park - your gateway to concerts, festivals, and the scenic Silver Comet Trail. Whether you're grabbing a coffee in town or hitting the trail for a morning run, 4093 Groveland Park Drive offers a connected, convenient lifestyle in a home thatCOs only five years old. This 5-bedroom, 4-bath home delivers nearly 3,000 square feet of well-designed living space, including a separate formal dining room, a large family room with gas fireplace, and a bright breakfast area just off the kitchen. The heart of the home features granite countertops, stainless steel appliances, shaker-style cabinetry, a center island, and tile backsplash - perfect for both daily life and entertaining. Upstairs, all bedrooms feature brand-new carpet. The spacious primary suite includes a large walk-in closet, dual vanities, soaking tub, tiled shower, and a private sitting area ideal for a home office or reading nook. The backyard is fully fenced for privacy, and gutter guards installed in 2021 add lasting function. Smart home upgrades include WiFi thermostats, a video doorbell, and keyless front entry. Built in 2020, the home offers peace of mind with a Lennox HVAC system, Low-E insulated windows, and radiant barrier roof sheathing - delivering energy efficiency and long-term savings. Set in a quiet, sidewalk-lined community just a mile from McEachern High School and close to West Cobb and Hiram shopping, this home pairs thoughtful features with real lifestyle value.
Property Details for 4093 Groveland Park Drive
- Subdivision ComplexVineyards at New Macland
- Architectural StyleTraditional
- ExteriorOther
- Num Of Parking Spaces2
- Parking FeaturesAttached, Garage, Kitchen Level
- Property AttachedYes
LISTING UPDATED:
- StatusActive
- MLS #10519363
- Days on Site14
- Taxes$5,626 / year
- HOA Fees$480 / month
- MLS TypeResidential
- Year Built2020
- Lot Size0.27 Acres
- CountryCobb
LISTING UPDATED:
- StatusActive
- MLS #10519363
- Days on Site14
- Taxes$5,626 / year
- HOA Fees$480 / month
- MLS TypeResidential
- Year Built2020
- Lot Size0.27 Acres
- CountryCobb
Building Information for 4093 Groveland Park Drive
- StoriesTwo
- Year Built2020
- Lot Size0.2680 Acres
Payment Calculator
Term
Interest
Home Price
Down Payment
The Payment Calculator is for illustrative purposes only. Read More
Property Information for 4093 Groveland Park Drive
Summary
Location and General Information
- Community Features: Playground, Sidewalks, Street Lights, Near Shopping
- Directions: I-20 West to exit 44 (Thornton Rd) on North on Thornton Rd, 8.7 miles Right on Richard Sailors Pkwy. Go 1mile then make a left on Hwy 176 (New Macland Rd) Vineyards will be on right.
- Coordinates: 33.882684,-84.673138
School Information
- Elementary School: Varner
- Middle School: Tapp
- High School: Mceachern
Taxes and HOA Information
- Parcel Number: 19065100430
- Tax Year: 2024
- Association Fee Includes: Maintenance Grounds, Other
- Tax Lot: 11
Virtual Tour
Parking
- Open Parking: No
Interior and Exterior Features
Interior Features
- Cooling: Ceiling Fan(s), Central Air, Zoned
- Heating: Central, Zoned
- Appliances: Dishwasher, Gas Water Heater, Microwave, Oven, Oven/Range (Combo), Stainless Steel Appliance(s)
- Basement: None
- Fireplace Features: Factory Built, Family Room
- Flooring: Carpet, Hardwood, Tile
- Interior Features: Double Vanity, High Ceilings, Other, Tray Ceiling(s), Walk-In Closet(s)
- Levels/Stories: Two
- Window Features: Double Pane Windows
- Kitchen Features: Breakfast Area, Breakfast Bar, Kitchen Island, Walk-in Pantry
- Foundation: Slab
- Main Bedrooms: 1
- Bathrooms Total Integer: 4
- Main Full Baths: 1
- Bathrooms Total Decimal: 4
Exterior Features
- Construction Materials: Brick, Concrete
- Fencing: Back Yard, Fenced, Wood
- Patio And Porch Features: Patio
- Roof Type: Composition
- Security Features: Carbon Monoxide Detector(s), Smoke Detector(s)
- Laundry Features: Upper Level
- Pool Private: No
- Other Structures: Shed(s)
Property
Utilities
- Sewer: Public Sewer
- Utilities: Cable Available, Electricity Available, Natural Gas Available, Phone Available, Sewer Available, Water Available
- Water Source: Public
Property and Assessments
- Home Warranty: Yes
- Property Condition: Resale
Green Features
- Green Energy Efficient: Insulation, Roof, Thermostat, Windows
Lot Information
- Above Grade Finished Area: 2938
- Common Walls: No Common Walls
- Lot Features: Level, Private
Multi Family
- Number of Units To Be Built: Square Feet
Rental
Rent Information
- Land Lease: Yes
Public Records for 4093 Groveland Park Drive
Tax Record
- 2024$5,626.00 ($468.83 / month)
Home Facts
- Beds5
- Baths4
- Total Finished SqFt2,938 SqFt
- Above Grade Finished2,938 SqFt
- StoriesTwo
- Lot Size0.2680 Acres
- StyleSingle Family Residence
- Year Built2020
- APN19065100430
- CountyCobb
- Fireplaces1


