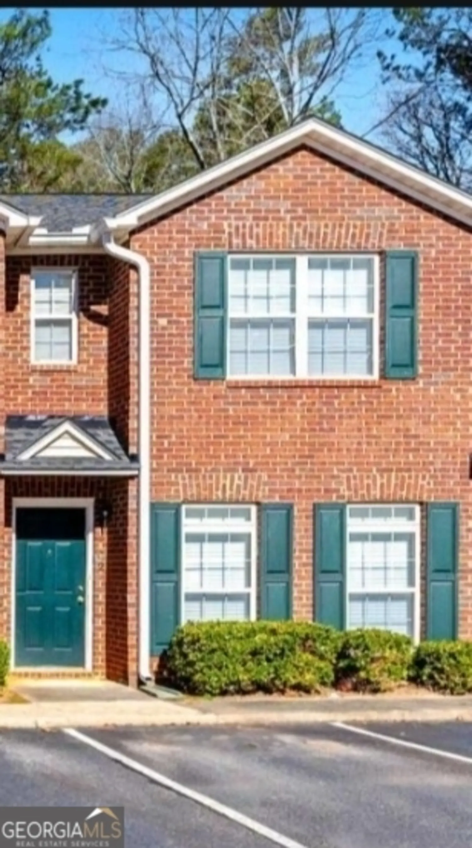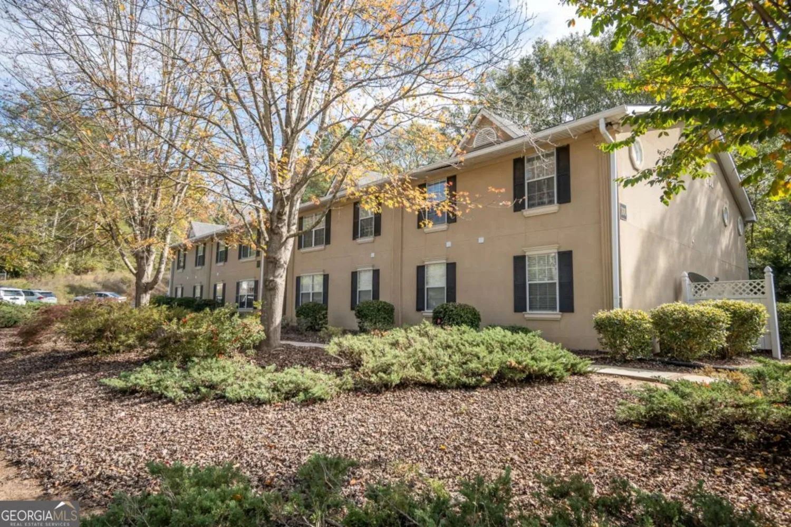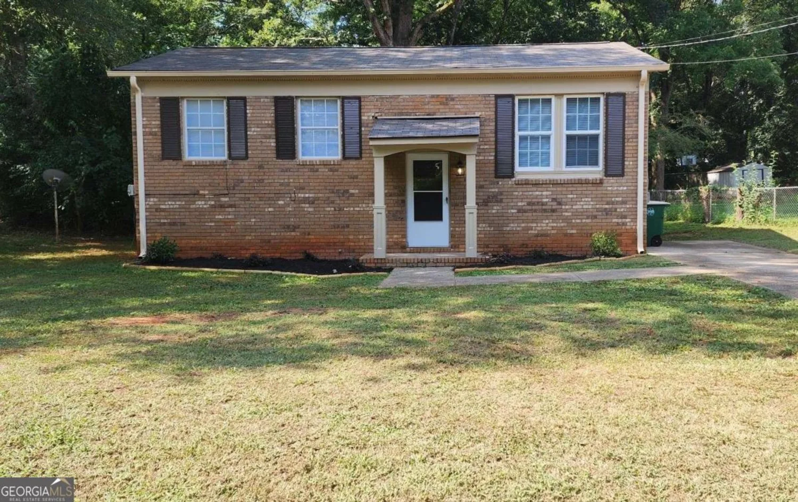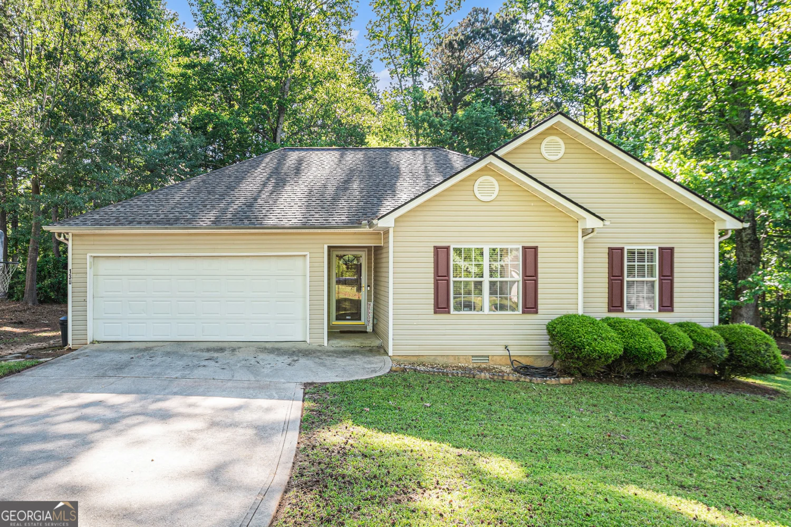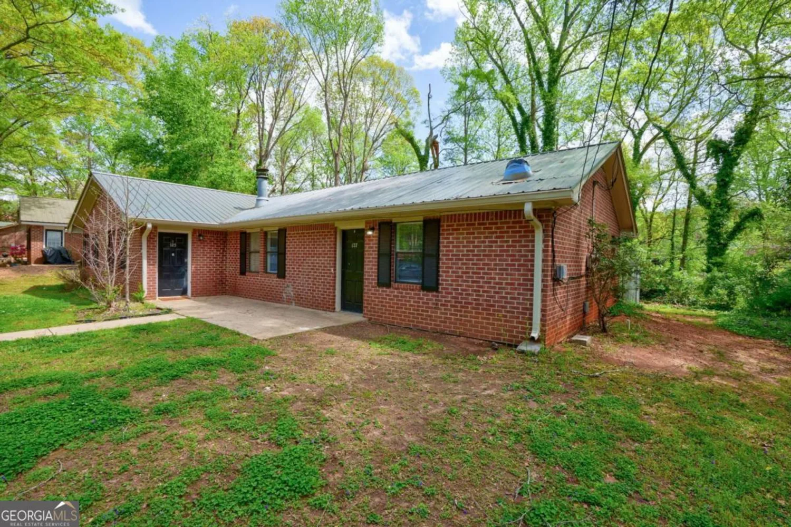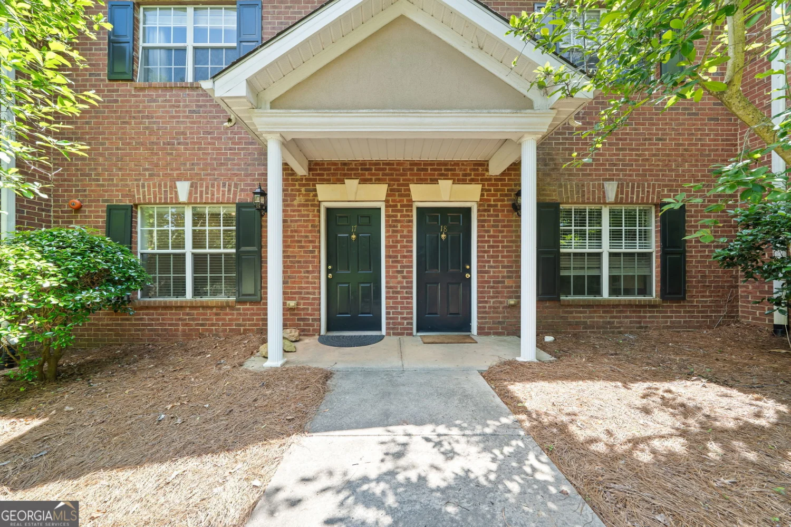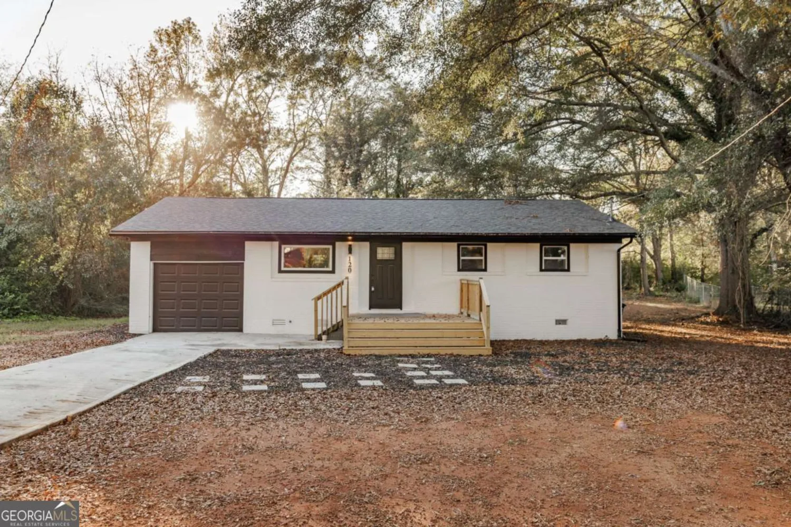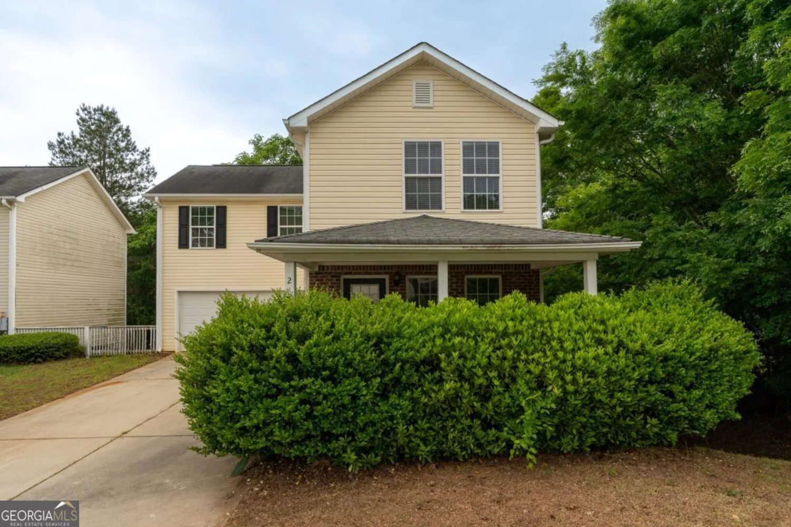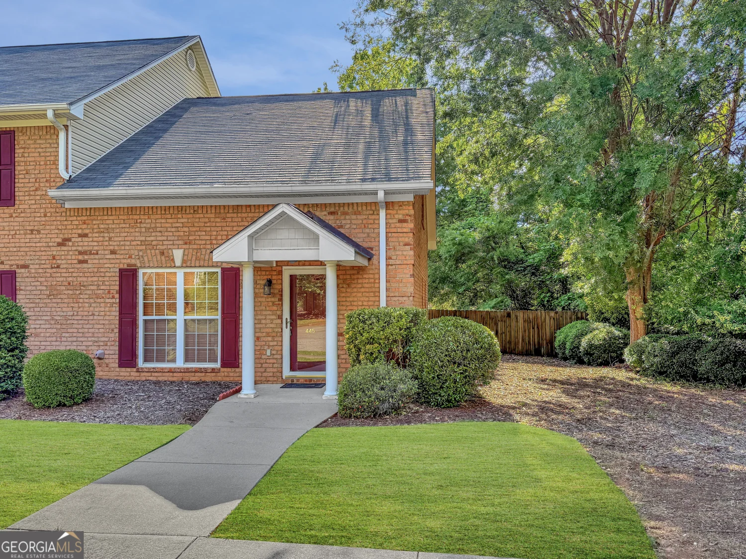165 dowdy roadAthens, GA 30606
165 dowdy roadAthens, GA 30606
Description
IT'S ALL NEW!!! Renovated beyond the studs, this reimagined all-brick cottage tucked away on a quiet, dead-end street off Jennings Mill Rd. features not only a spectacular location but BETTER than new condition. DETAILS: *2 Bedrooms/1 Bathroom *888 SqFt. *Year Built: 1960 *Renovated: 2025 *.92 Acre Lot. SPECIAL FEATURES -NEW Luxury Vinyl Plank Floors Throughout -New Interior & Exterior Paint -New Recessed Light Fixture Package -Updated Wood Trim -New Craftsman Doors -Updated Kitchen & Bathroom -New Windows throughout -Upgraded Hardware. MECHANICAL SYSTEMS: ~ALL-NEW Roof. ~NEW HVAC System including ALL-NEW Duct Work. ~NEW Water Heater. ~ALL-NEW Interior Plumbing. ~ALL-NEW Electrical throughout, Wiring & Panel Box. ~NEW Outlets & Switches. ~NEW Gutter System. FLOOR PLAN: -Re-designed Open Floor Plan that maximizes every each of space. -The spacious Living Room spans the front of the home and boasts new double-paned windows at every turn providing ample natural light. -Magazine ready, the completely remodeled Kitchen has been masterfully recreated to offer sparkling granite countertops overflowing to the breakfast bar island, all-new shaker-style cabinets, under-mount, double-basin sink, and stainless appliance package. ALL-NEW APPLIANCES: ~Dishwasher ~Smooth top Stove/Oven Combo ~Vent-hood Microwave. -The Kitchen also lends space to the Dining Area, complete with dry bar, perfect for serving or additional storage. -Down the hallway are 2 cozy Bedrooms, updated Full Bath, and Laundry Room. -Each Bedroom has been refreshed, matching the living areas with LVP floors, recessed lighting, double-paned windows and ample closet space. EXTERIOR: ~Side and Rear Patios ~Detached, 2-Car Carport. ~Expansive, Level Rear Yard. EXTRAS: -All Electric Systems, -City Water and septic. LOCATION: -Immediate Access to Jennings Mill Rd. -Atl. Hwy., Epps Bridge Shopping Centre, Loop 10, and Hwy. 316 are all less than 1 mile. Upgraded appointments, superior in-town location and like-new condition sets this move-in ready home a part.
Property Details for 165 Dowdy Road
- Subdivision ComplexNone
- Architectural StyleBrick 4 Side, Ranch
- Num Of Parking Spaces2
- Parking FeaturesGuest, Kitchen Level, Off Street, Parking Pad, Parking Shed
- Property AttachedNo
LISTING UPDATED:
- StatusActive
- MLS #10519382
- Days on Site19
- Taxes$1,493.16 / year
- MLS TypeResidential
- Year Built1960
- Lot Size0.92 Acres
- CountryClarke
LISTING UPDATED:
- StatusActive
- MLS #10519382
- Days on Site19
- Taxes$1,493.16 / year
- MLS TypeResidential
- Year Built1960
- Lot Size0.92 Acres
- CountryClarke
Building Information for 165 Dowdy Road
- StoriesOne
- Year Built1960
- Lot Size0.9200 Acres
Payment Calculator
Term
Interest
Home Price
Down Payment
The Payment Calculator is for illustrative purposes only. Read More
Property Information for 165 Dowdy Road
Summary
Location and General Information
- Community Features: Near Public Transport, Near Shopping
- Directions: Loop 10 to Exit 18, Atlanta Highway. Take a left at light onto Atl. Hwy. At the 2nd light turn right onto Jennings Mill Road. In .5 mile, take the 4th road onto Dowdy Rd. The property will be at the end of the street, and 2nd to last house on the left with sign.
- View: Seasonal View
- Coordinates: 33.931703,-83.46138
School Information
- Elementary School: Timothy
- Middle School: Clarke
- High School: Clarke Central
Taxes and HOA Information
- Parcel Number: 073D4 011
- Tax Year: 2024
- Association Fee Includes: None
Virtual Tour
Parking
- Open Parking: Yes
Interior and Exterior Features
Interior Features
- Cooling: Electric
- Heating: Central, Electric
- Appliances: Dishwasher, Microwave, Oven/Range (Combo), Stainless Steel Appliance(s)
- Basement: Crawl Space
- Flooring: Vinyl
- Interior Features: Other
- Levels/Stories: One
- Window Features: Double Pane Windows
- Kitchen Features: Breakfast Area, Kitchen Island, Solid Surface Counters
- Main Bedrooms: 2
- Bathrooms Total Integer: 1
- Main Full Baths: 1
- Bathrooms Total Decimal: 1
Exterior Features
- Construction Materials: Brick
- Patio And Porch Features: Patio
- Roof Type: Composition
- Laundry Features: Laundry Closet
- Pool Private: No
- Other Structures: Other, Shed(s)
Property
Utilities
- Sewer: Septic Tank
- Utilities: Cable Available, Electricity Available, High Speed Internet, Water Available
- Water Source: Public
Property and Assessments
- Home Warranty: Yes
- Property Condition: Updated/Remodeled
Green Features
Lot Information
- Above Grade Finished Area: 888
- Lot Features: Level
Multi Family
- Number of Units To Be Built: Square Feet
Rental
Rent Information
- Land Lease: Yes
Public Records for 165 Dowdy Road
Tax Record
- 2024$1,493.16 ($124.43 / month)
Home Facts
- Beds2
- Baths1
- Total Finished SqFt888 SqFt
- Above Grade Finished888 SqFt
- StoriesOne
- Lot Size0.9200 Acres
- StyleSingle Family Residence
- Year Built1960
- APN073D4 011
- CountyClarke


