205 kestrel circleCovington, GA 30014
205 kestrel circleCovington, GA 30014
Description
Stunning 6 Bedroom, 4 Full Bath home located in sought after Riverwalk Farms Community, offering several amenities, such as, community club house, community pool, tennis courts, playground, pavilion and more. Conveniently located just minutes from I-20, lots of Shopping and Restaurants, this immaculately, well-maintained home offers tons of upgrades throughout. The exterior's perfectly manicured landscape prepares you for the beauty you're about to encounter upon entering this palace. Upon entry, you'll be welcomed with its beautiful Wainscott designed walls along the entryway and custom designed polished porcelain throughout the entire main level. The formal living room features a bay window offering lots of natural light. The spacious formal dining room features a coffered ceiling and offers dining space that can seat up to 12 guests. As you approach the kitchen, you will be blown away by its unique features, such as, its massive kitchen island, granite countertops, stainless steel appliances including a double oven, dishwasher, gas cooktop and microwave oven. This kitchen is open to the family room with fireplace and eat-in kitchen area, allowing you to entertain family and friends while preparing meals. The main level also offers a guest bedroom and full bath with a shower/tub combo. The walk-in pantry can be found in the mudroom area just off the garage entry. The upper level offers 5 additional bedrooms. The over-sized master suite features a tray ceiling and separate sitting area with a fireplace. The beautiful master bath offers tiled flooring, a double vanity with granite countertop, walk in closet, tiled walk-in shower with glass enclosure and separate garden tub. All secondary bedrooms on the upper level are large with great closet space. Two bedrooms share a jack-n-jill bath, while another bedroom has its own private bath. The laundry room is also conveniently located on the Upper Level. The spacious and private backyard is leveled, offering plenty of space for entertaining. This property has way too many great features to name! Call and schedule a private tour today. You don't want to miss out on this one!
Property Details for 205 Kestrel Circle
- Subdivision ComplexRiverwalk Farms
- Architectural StyleBrick Front, Contemporary
- Num Of Parking Spaces2
- Parking FeaturesAttached, Garage, Garage Door Opener, Kitchen Level
- Property AttachedYes
LISTING UPDATED:
- StatusActive
- MLS #10519434
- Days on Site14
- Taxes$4,024.59 / year
- MLS TypeResidential
- Year Built2019
- Lot Size0.25 Acres
- CountryNewton
LISTING UPDATED:
- StatusActive
- MLS #10519434
- Days on Site14
- Taxes$4,024.59 / year
- MLS TypeResidential
- Year Built2019
- Lot Size0.25 Acres
- CountryNewton
Building Information for 205 Kestrel Circle
- StoriesTwo
- Year Built2019
- Lot Size0.2500 Acres
Payment Calculator
Term
Interest
Home Price
Down Payment
The Payment Calculator is for illustrative purposes only. Read More
Property Information for 205 Kestrel Circle
Summary
Location and General Information
- Community Features: Clubhouse, Playground, Pool, Sidewalks, Street Lights, Tennis Court(s)
- Directions: Use GPS
- Coordinates: 33.564108,-83.835111
School Information
- Elementary School: East Newton
- Middle School: Cousins
- High School: Eastside
Taxes and HOA Information
- Parcel Number: 0083B00000314000
- Tax Year: 23
- Association Fee Includes: Maintenance Grounds, Management Fee
Virtual Tour
Parking
- Open Parking: No
Interior and Exterior Features
Interior Features
- Cooling: Ceiling Fan(s), Central Air
- Heating: Central
- Appliances: Cooktop, Dishwasher, Double Oven, Microwave, Refrigerator, Stainless Steel Appliance(s)
- Basement: None
- Fireplace Features: Factory Built, Family Room, Master Bedroom
- Flooring: Carpet, Tile
- Interior Features: Double Vanity, High Ceilings, Separate Shower, Soaking Tub, Tray Ceiling(s), Walk-In Closet(s)
- Levels/Stories: Two
- Kitchen Features: Breakfast Area, Kitchen Island, Solid Surface Counters, Walk-in Pantry
- Foundation: Slab
- Main Bedrooms: 1
- Bathrooms Total Integer: 4
- Main Full Baths: 1
- Bathrooms Total Decimal: 4
Exterior Features
- Construction Materials: Brick, Wood Siding
- Patio And Porch Features: Patio, Porch
- Roof Type: Composition
- Laundry Features: Upper Level
- Pool Private: No
Property
Utilities
- Sewer: Public Sewer
- Utilities: Cable Available, Electricity Available, High Speed Internet, Natural Gas Available, Phone Available, Sewer Available, Water Available
- Water Source: Public
Property and Assessments
- Home Warranty: Yes
- Property Condition: Resale
Green Features
Lot Information
- Above Grade Finished Area: 3896
- Common Walls: No Common Walls
- Lot Features: Level
Multi Family
- Number of Units To Be Built: Square Feet
Rental
Rent Information
- Land Lease: Yes
Public Records for 205 Kestrel Circle
Tax Record
- 23$4,024.59 ($335.38 / month)
Home Facts
- Beds6
- Baths4
- Total Finished SqFt3,896 SqFt
- Above Grade Finished3,896 SqFt
- StoriesTwo
- Lot Size0.2500 Acres
- StyleSingle Family Residence
- Year Built2019
- APN0083B00000314000
- CountyNewton
Similar Homes
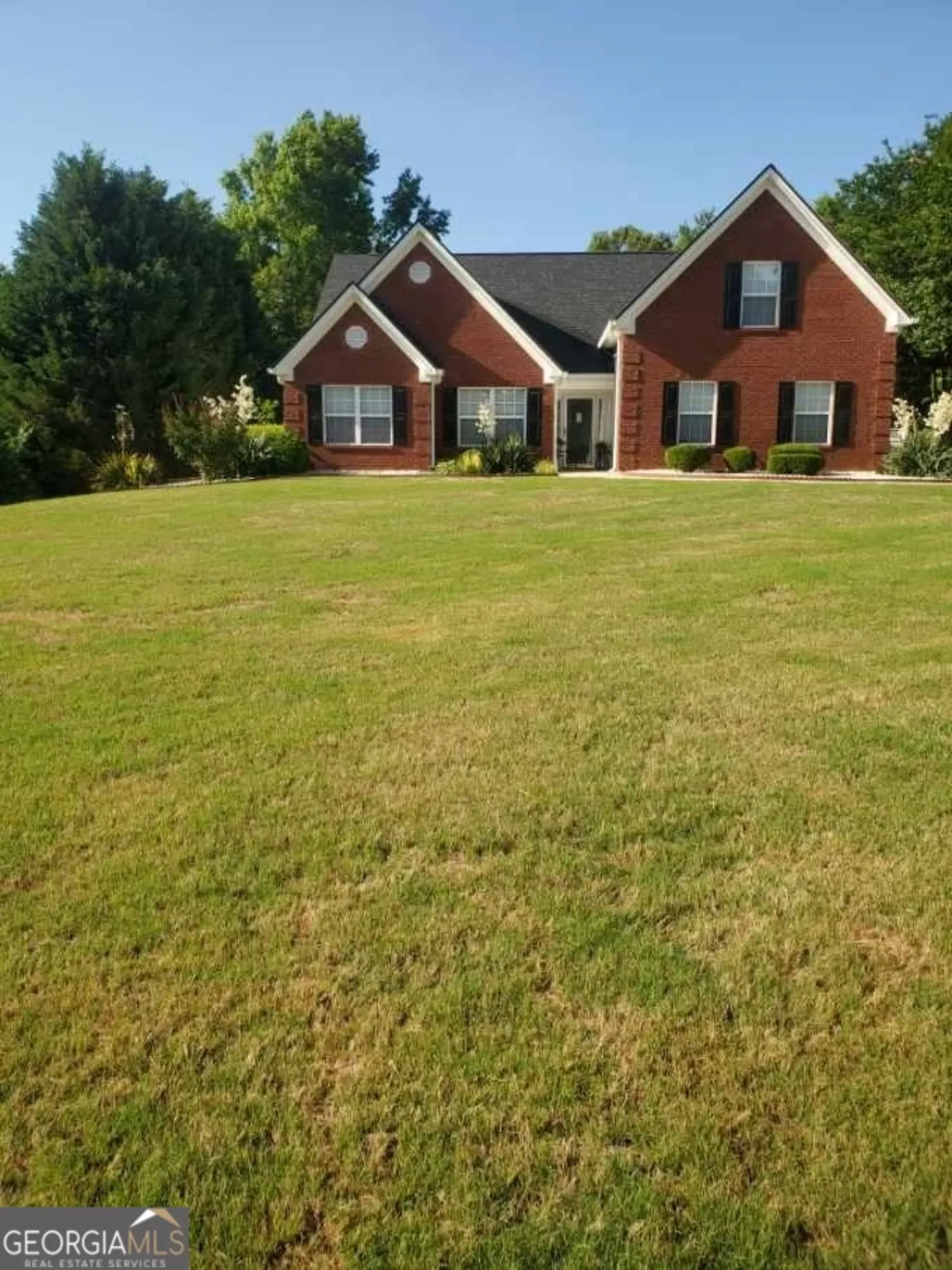
65 Coldwater Way
Covington, GA 30016
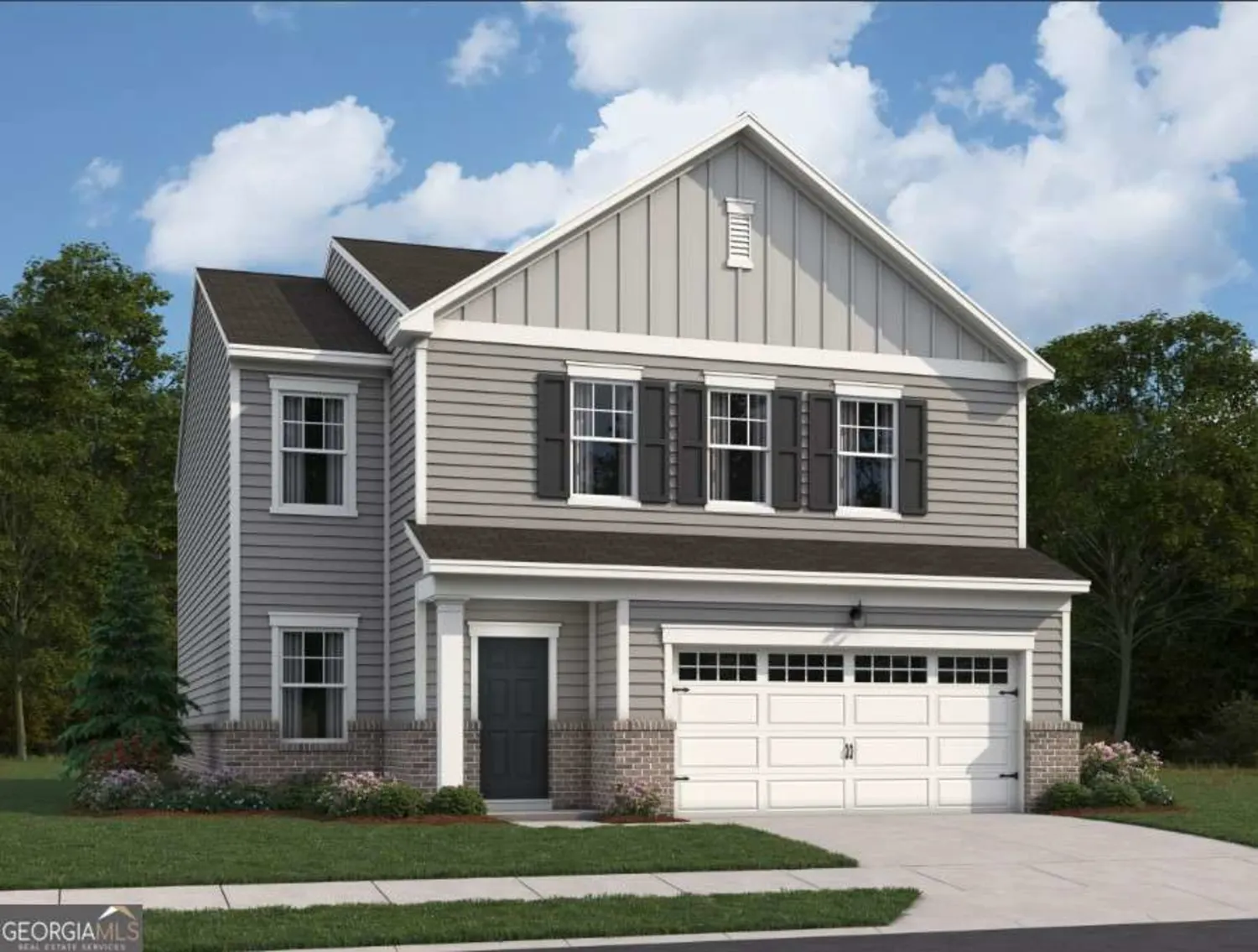
7797 Sudbury Circle
Covington, GA 30014
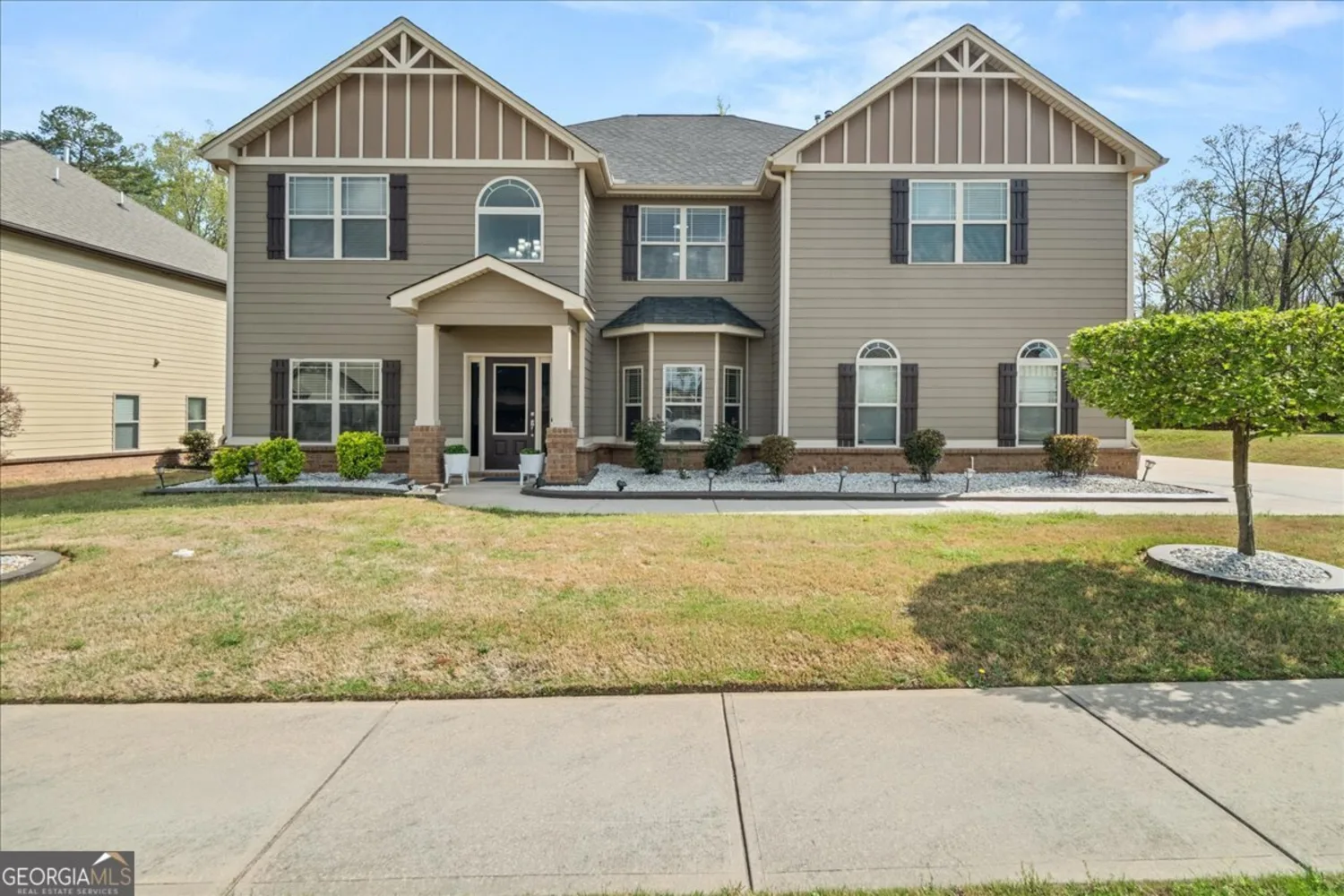
60 Silver Peak Drive
Covington, GA 30016
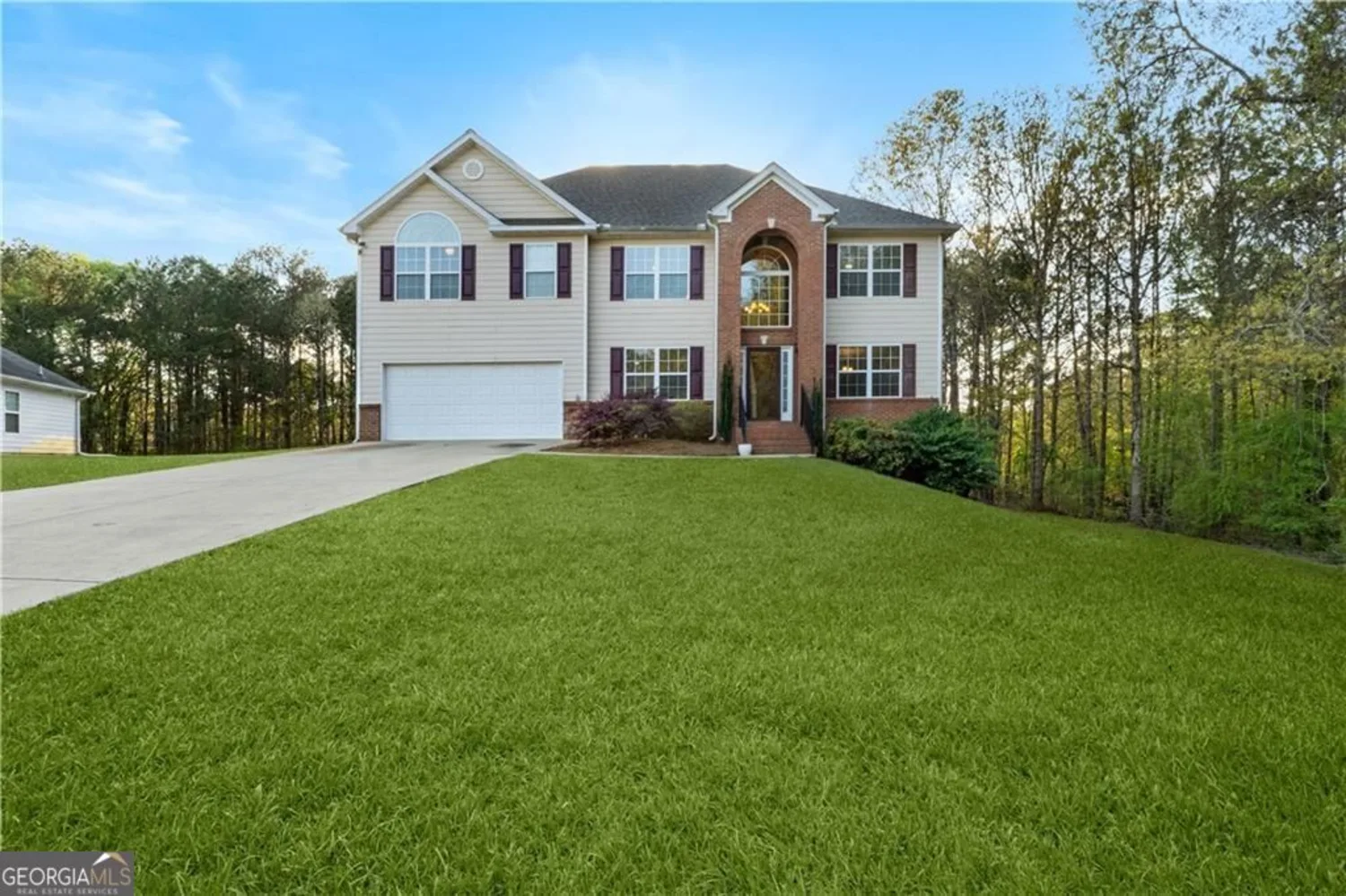
15 Glen Echo Drive
Covington, GA 30016
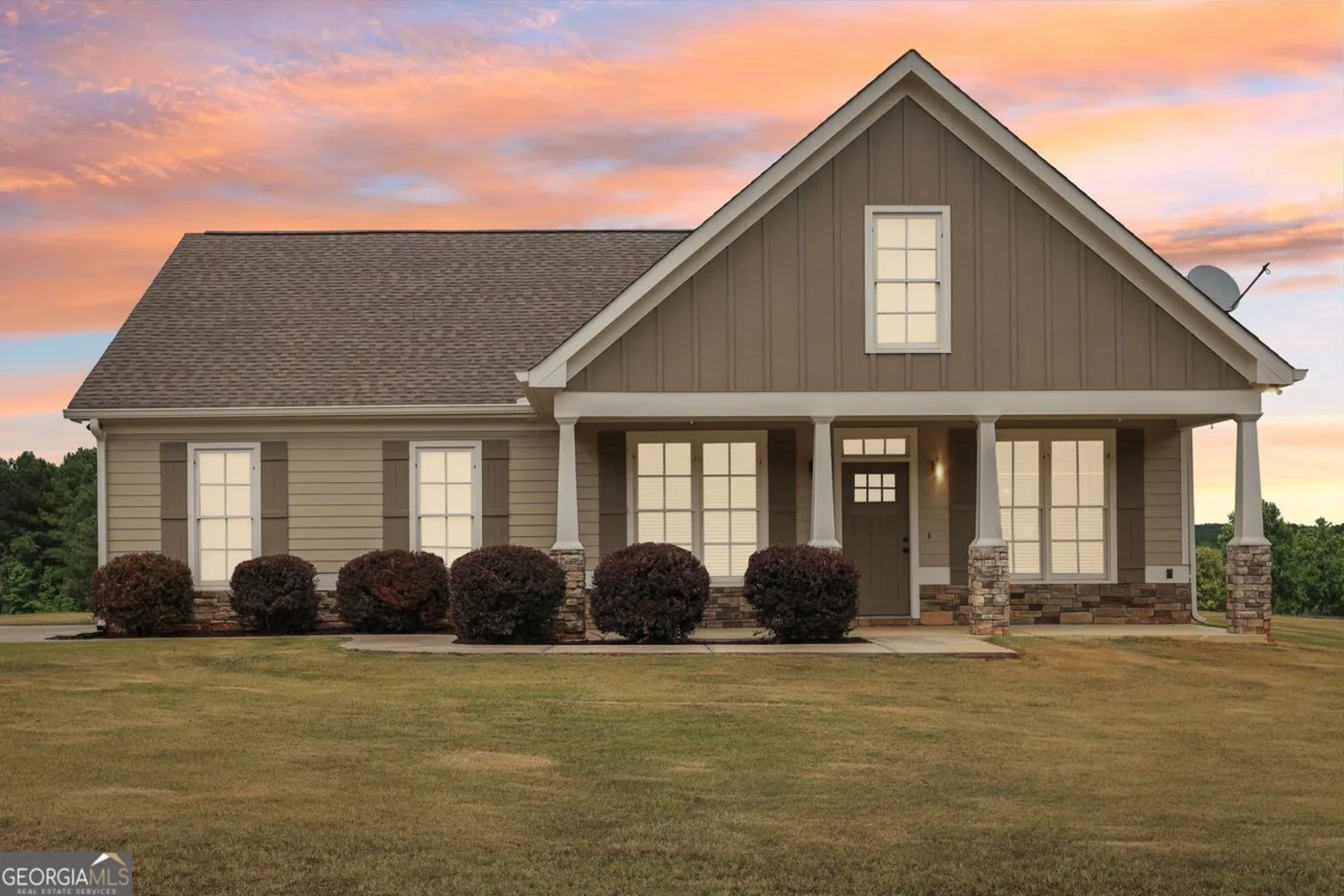
625 Henderson Mill Road
Covington, GA 30014
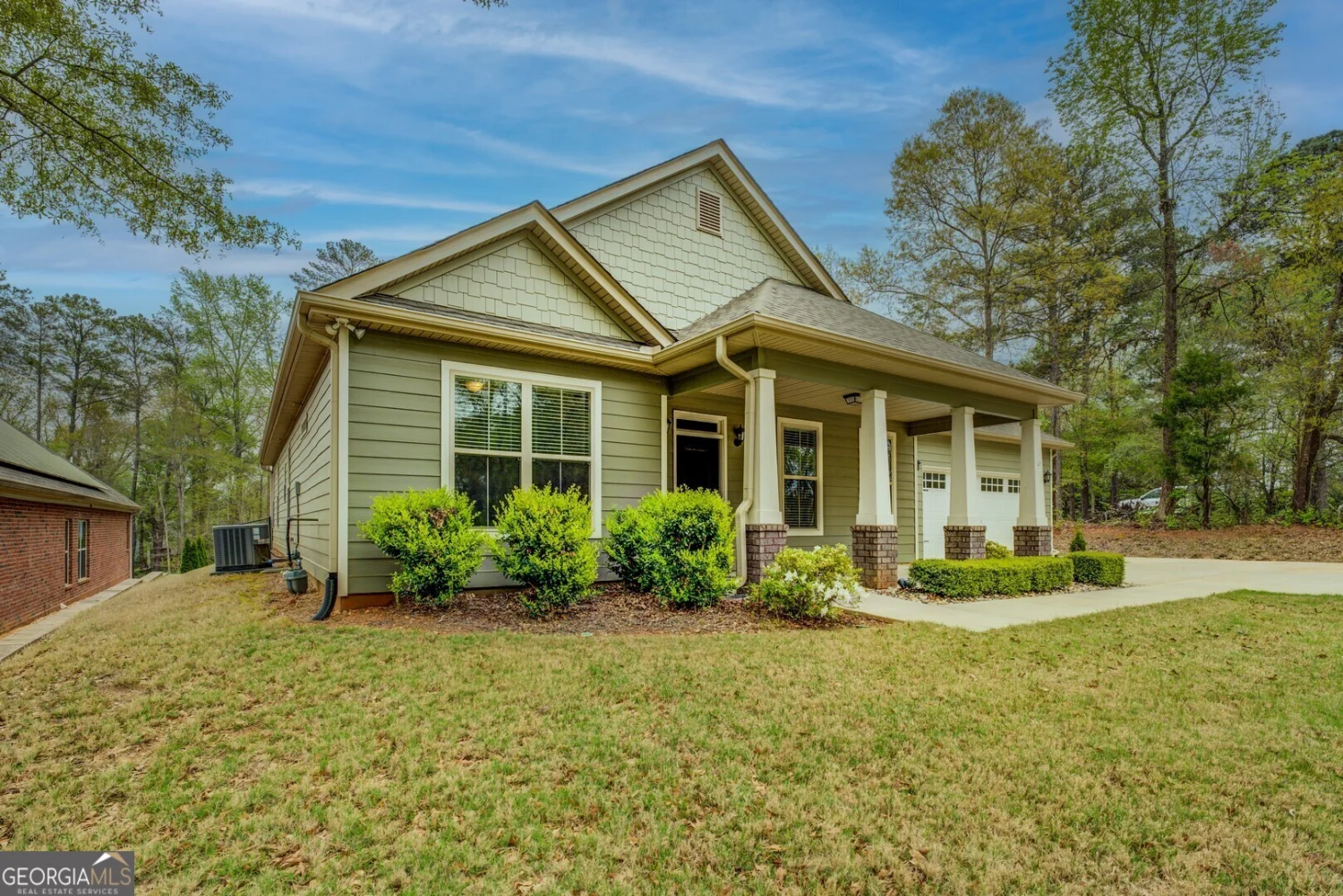
9117 Dearing Street SE
Covington, GA 30014
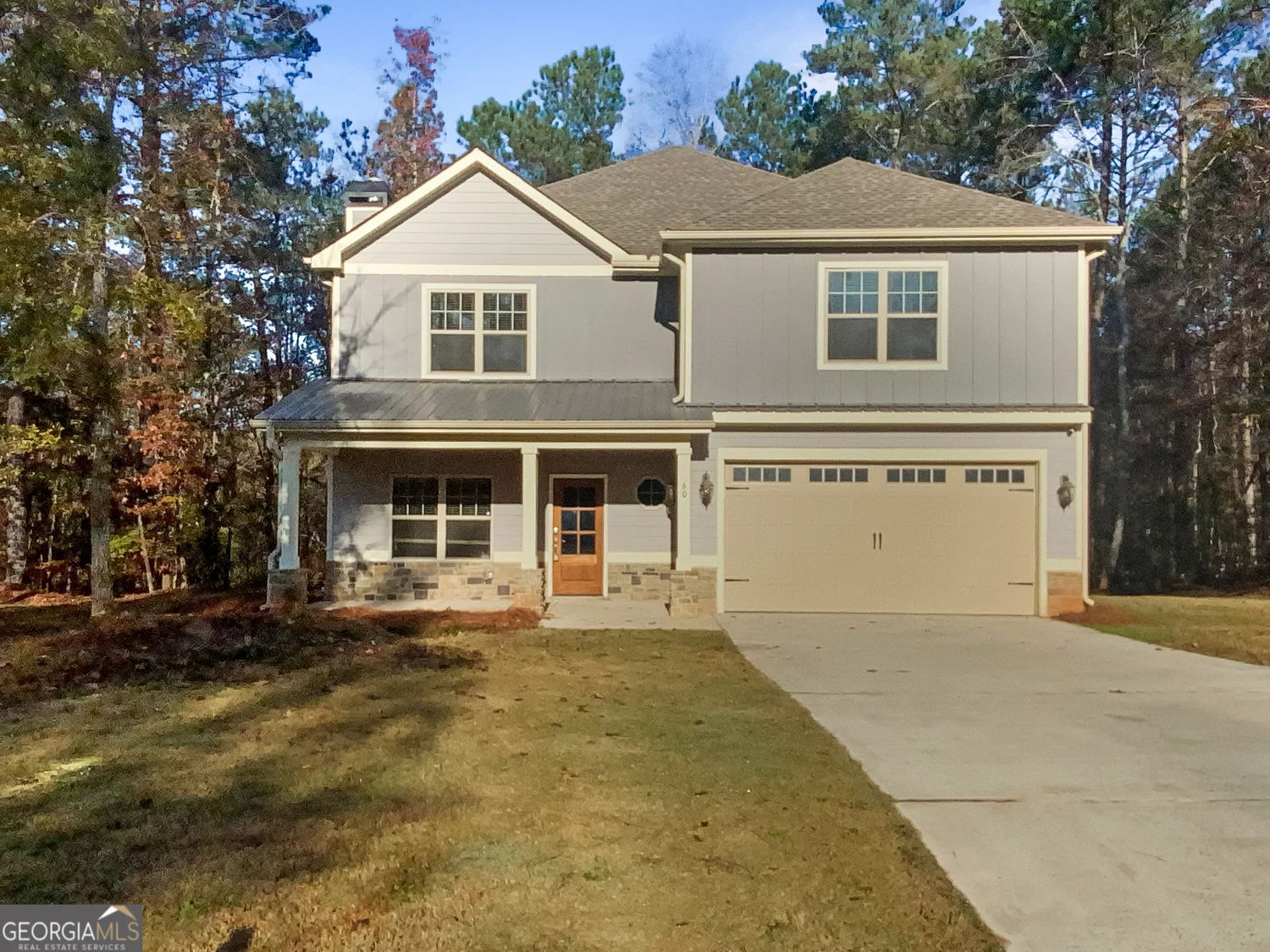
60 Hammock Drive
Covington, GA 30016
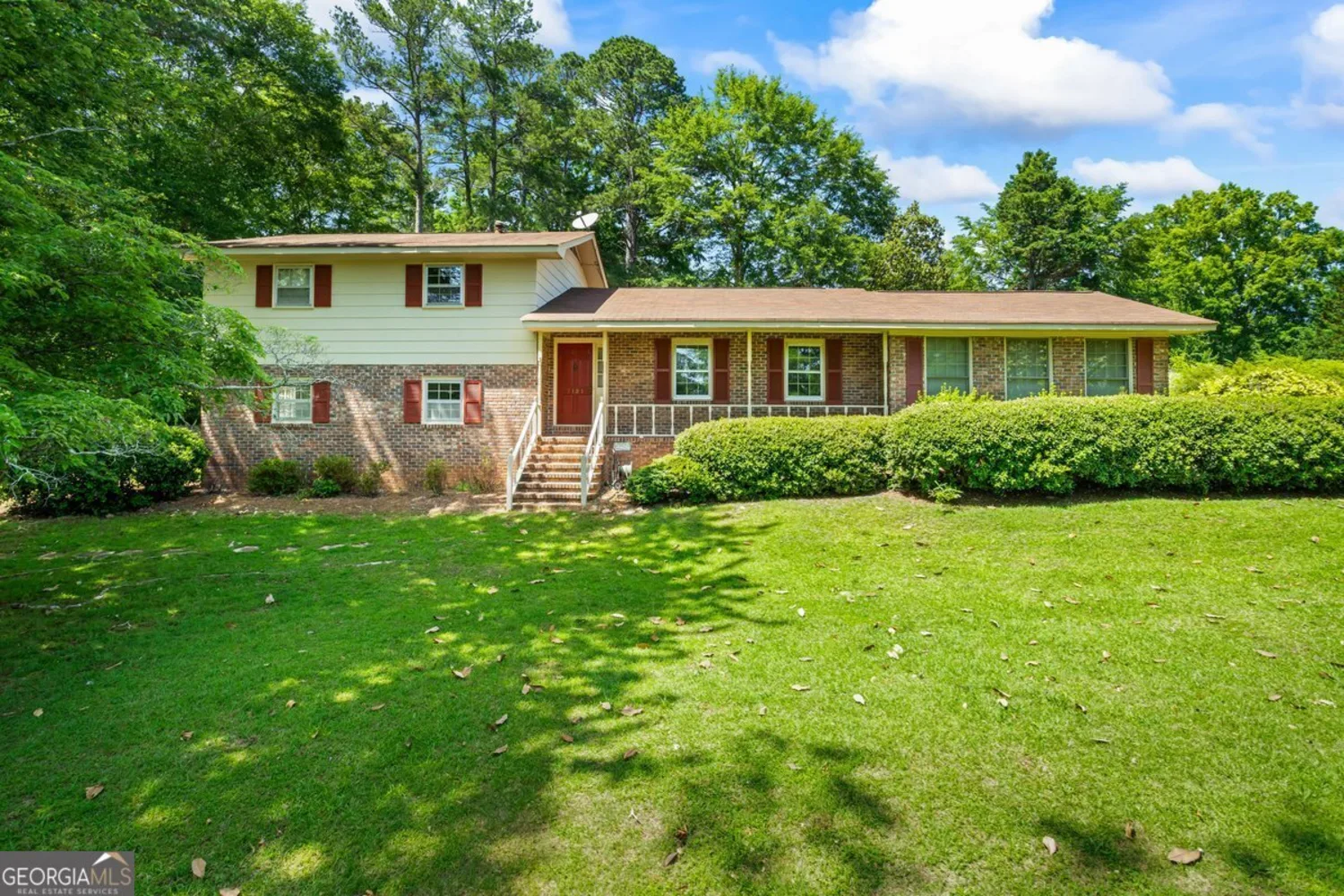
7121 Forest Drive SE
Covington, GA 30014

