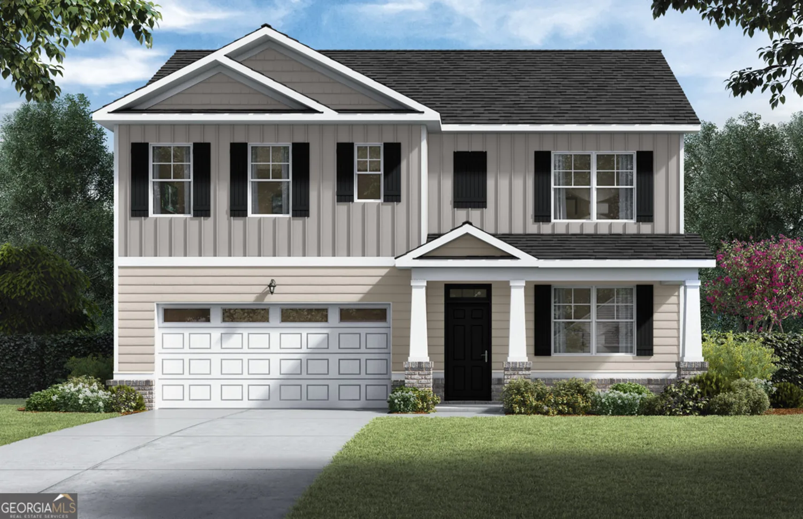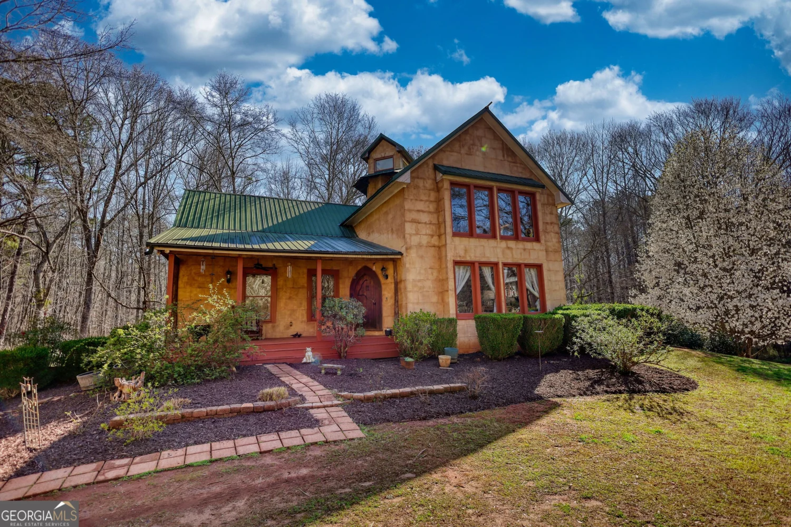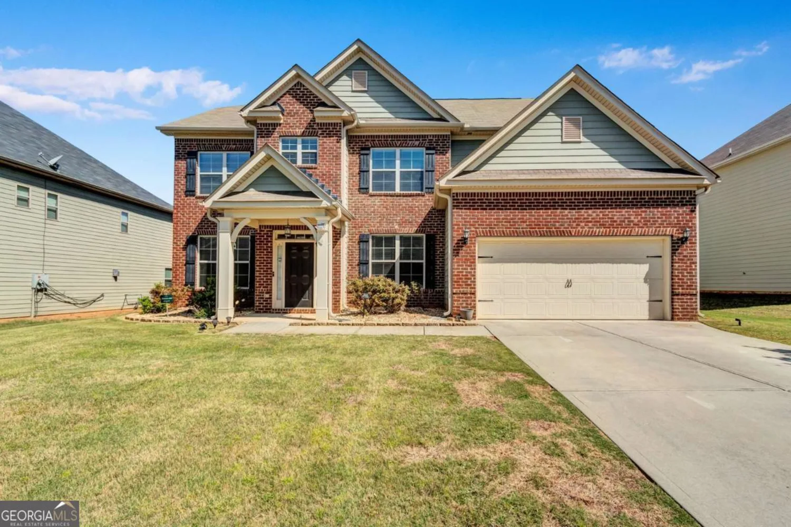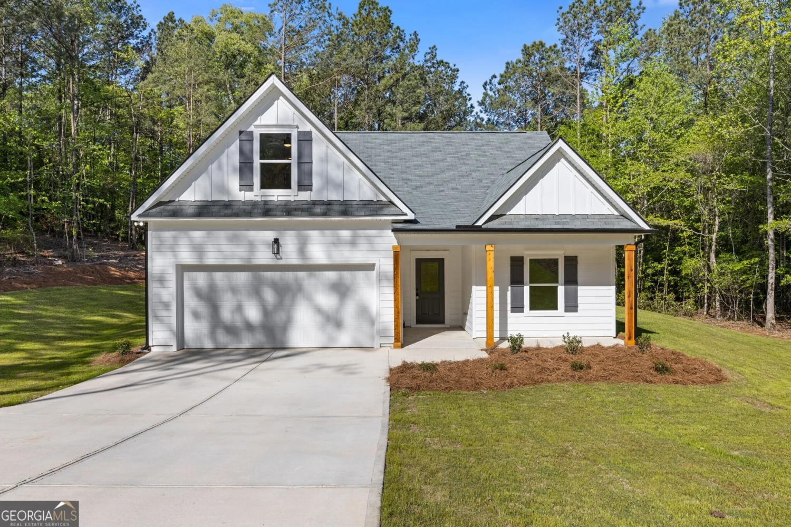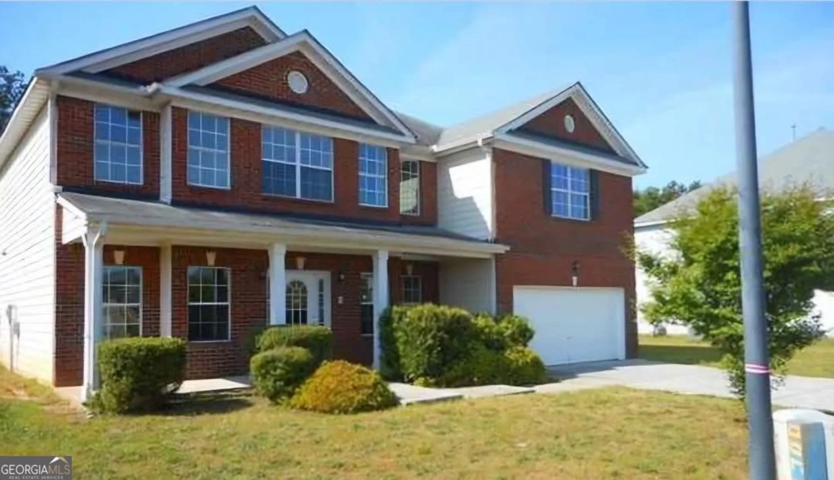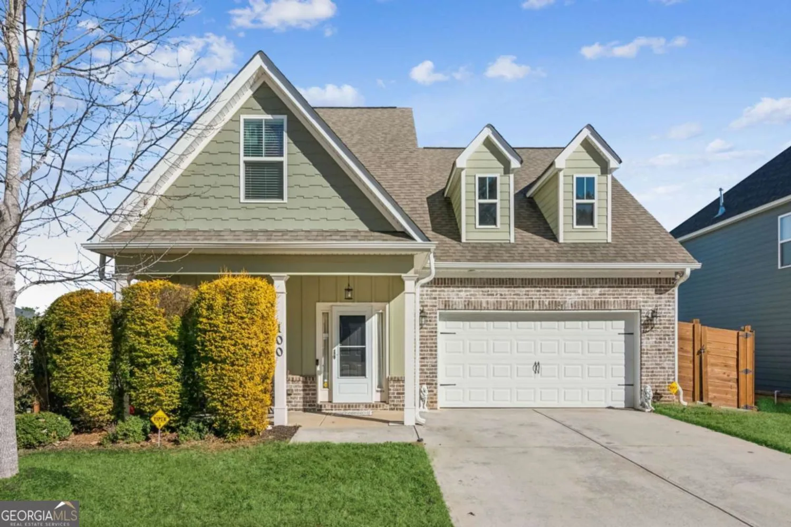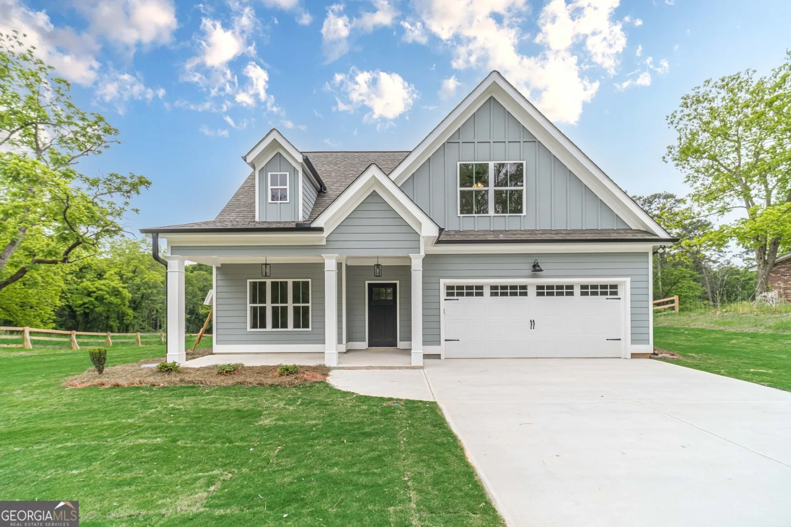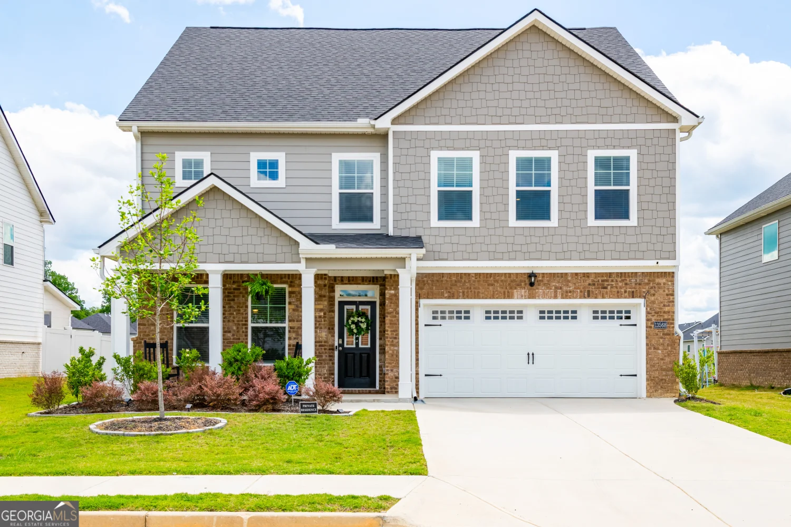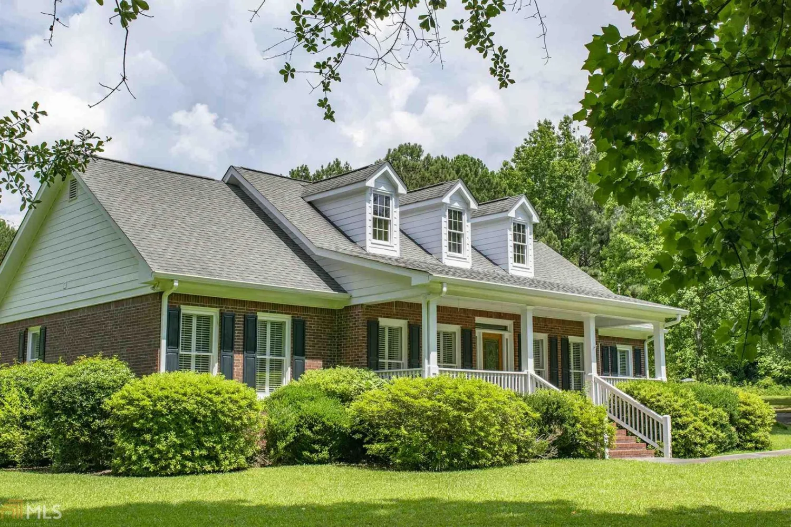60 silver peak driveCovington, GA 30016
60 silver peak driveCovington, GA 30016
Description
WELCOME HOME! Located in the Silver Ridge subdivision in beautiful Covington. This spacious home offers total upgrades with coffered ceilings, arched doorways, iron railings, custom Chef's Kitchen, and hardwood floors. The jaw-dropping gorgeous kitchen features quartz countertops, stainless steel appliances, custom gold knobs, double ovens, a breakfast area, and a show stopping entertainment kitchen vibe. Enjoy a private owner's suite with his-and-hers closets, dual vanities, and a tiled shower. There's also a main-level in-law suite, a loft, and a quiet library with barn sliding doors-perfect for working from home. The renovated laundry room will become your new favorite! With a full front and back sprinkler system, this home has it all! It is already painted, carpets cleaned, renovated, and move in ready!
Property Details for 60 Silver Peak Drive
- Subdivision ComplexSilver Ridge
- Architectural StyleBrick/Frame, Craftsman, Traditional
- Num Of Parking Spaces2
- Parking FeaturesAttached, Garage, Kitchen Level, Side/Rear Entrance
- Property AttachedNo
LISTING UPDATED:
- StatusActive
- MLS #10505073
- Days on Site18
- Taxes$4,054.99 / year
- HOA Fees$300 / month
- MLS TypeResidential
- Year Built2017
- Lot Size0.30 Acres
- CountryNewton
LISTING UPDATED:
- StatusActive
- MLS #10505073
- Days on Site18
- Taxes$4,054.99 / year
- HOA Fees$300 / month
- MLS TypeResidential
- Year Built2017
- Lot Size0.30 Acres
- CountryNewton
Building Information for 60 Silver Peak Drive
- StoriesTwo
- Year Built2017
- Lot Size0.3000 Acres
Payment Calculator
Term
Interest
Home Price
Down Payment
The Payment Calculator is for illustrative purposes only. Read More
Property Information for 60 Silver Peak Drive
Summary
Location and General Information
- Community Features: None
- Directions: Please use GPS
- Coordinates: 33.609189,-83.927503
School Information
- Elementary School: Fairview
- Middle School: Clements
- High School: Newton
Taxes and HOA Information
- Parcel Number: 0025I00000108000
- Tax Year: 23
- Association Fee Includes: Management Fee
- Tax Lot: 19
Virtual Tour
Parking
- Open Parking: No
Interior and Exterior Features
Interior Features
- Cooling: Ceiling Fan(s), Central Air, Dual, Gas, Zoned
- Heating: Dual, Natural Gas, Zoned
- Appliances: Dishwasher, Gas Water Heater, Microwave
- Basement: None
- Fireplace Features: Factory Built, Family Room
- Flooring: Carpet, Hardwood
- Interior Features: Double Vanity, High Ceilings, Separate Shower, Soaking Tub, Tray Ceiling(s), Entrance Foyer, Walk-In Closet(s)
- Levels/Stories: Two
- Kitchen Features: Breakfast Area, Breakfast Bar, Pantry, Solid Surface Counters
- Foundation: Slab
- Main Bedrooms: 1
- Bathrooms Total Integer: 4
- Main Full Baths: 1
- Bathrooms Total Decimal: 4
Exterior Features
- Construction Materials: Other
- Roof Type: Composition
- Laundry Features: Upper Level
- Pool Private: No
Property
Utilities
- Sewer: Public Sewer
- Utilities: Sewer Connected
- Water Source: Public
Property and Assessments
- Home Warranty: Yes
- Property Condition: Resale
Green Features
- Green Energy Efficient: Insulation
Lot Information
- Above Grade Finished Area: 4381
- Lot Features: Level, Private
Multi Family
- Number of Units To Be Built: Square Feet
Rental
Rent Information
- Land Lease: Yes
Public Records for 60 Silver Peak Drive
Tax Record
- 23$4,054.99 ($337.92 / month)
Home Facts
- Beds5
- Baths4
- Total Finished SqFt4,381 SqFt
- Above Grade Finished4,381 SqFt
- StoriesTwo
- Lot Size0.3000 Acres
- StyleSingle Family Residence
- Year Built2017
- APN0025I00000108000
- CountyNewton
- Fireplaces1


