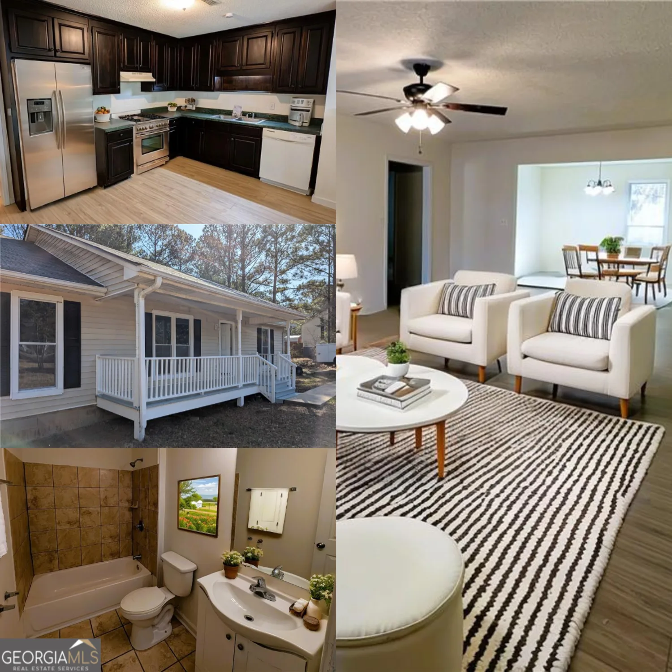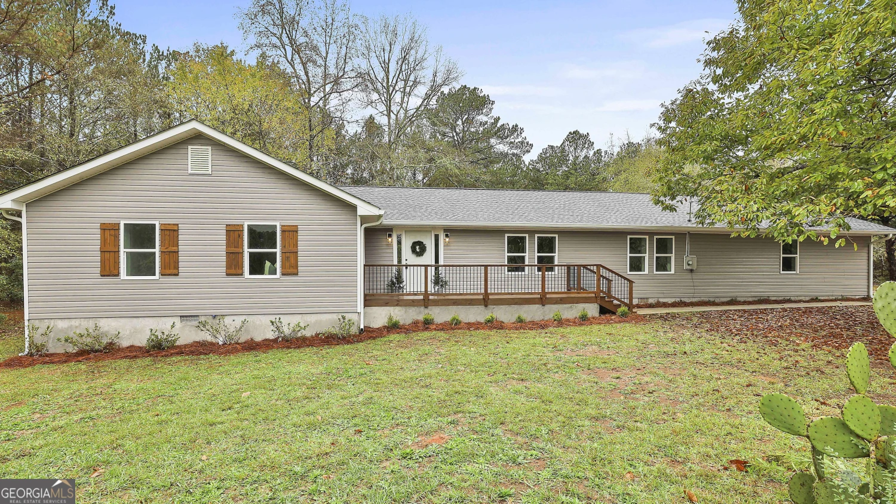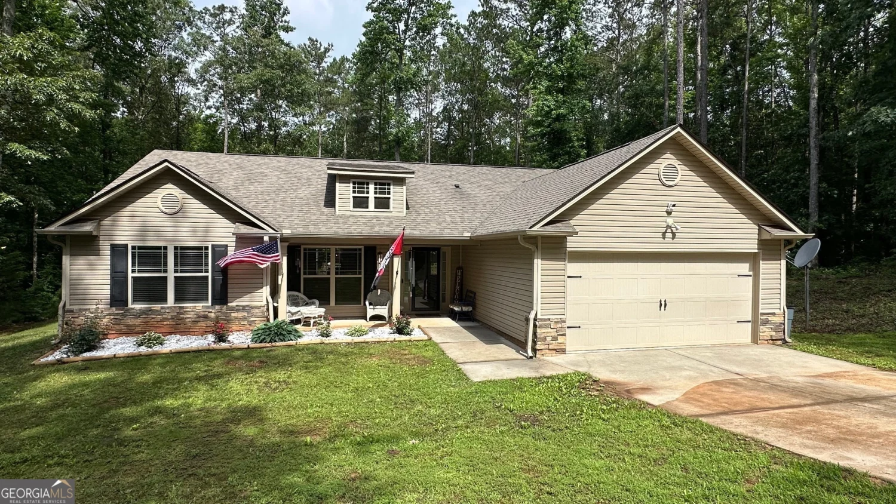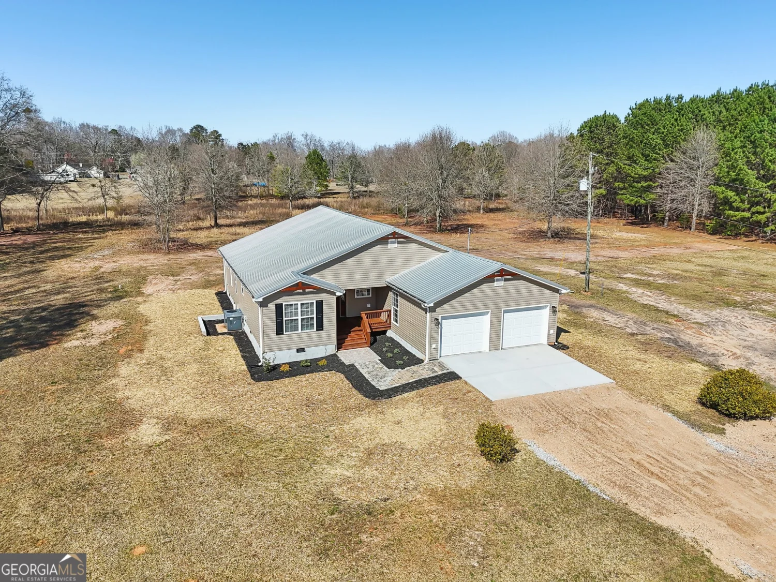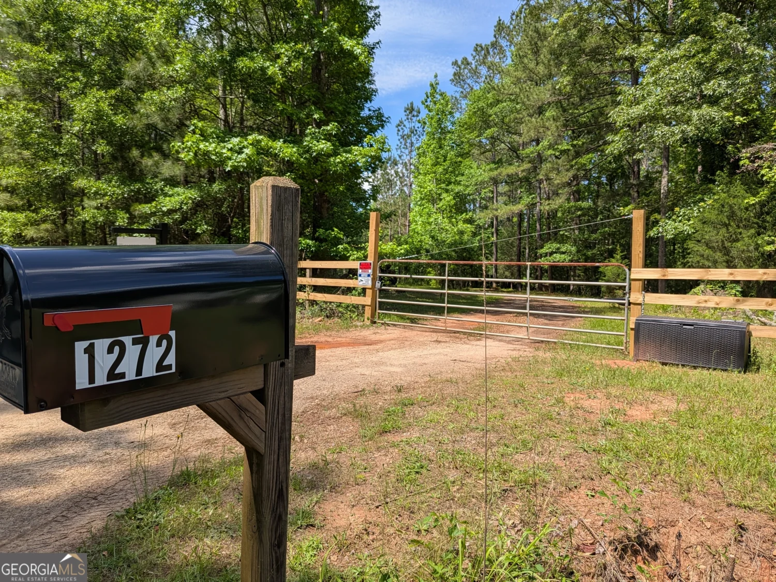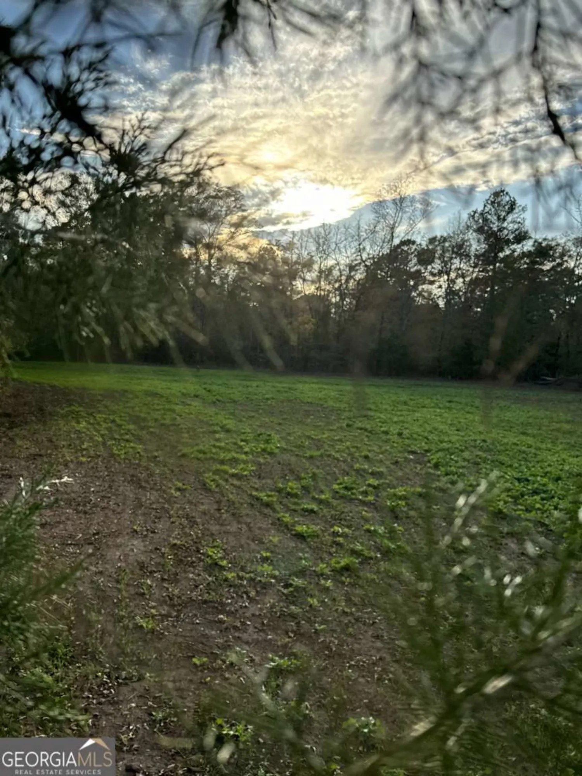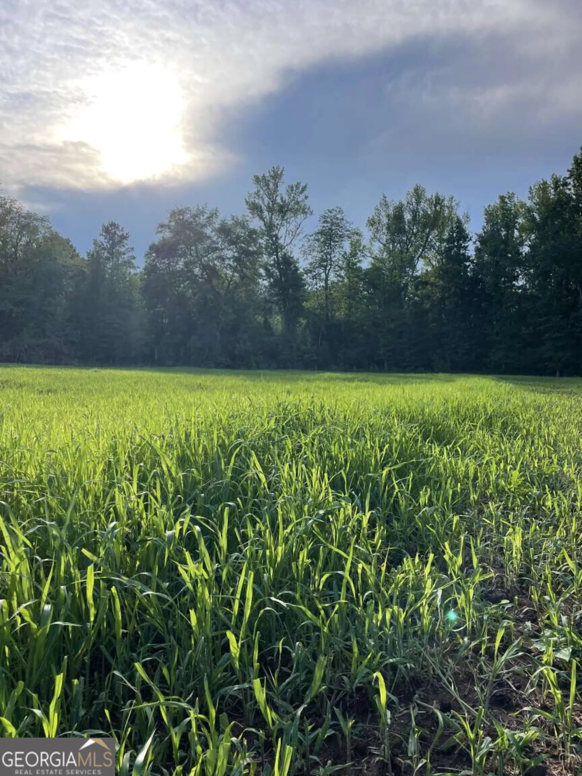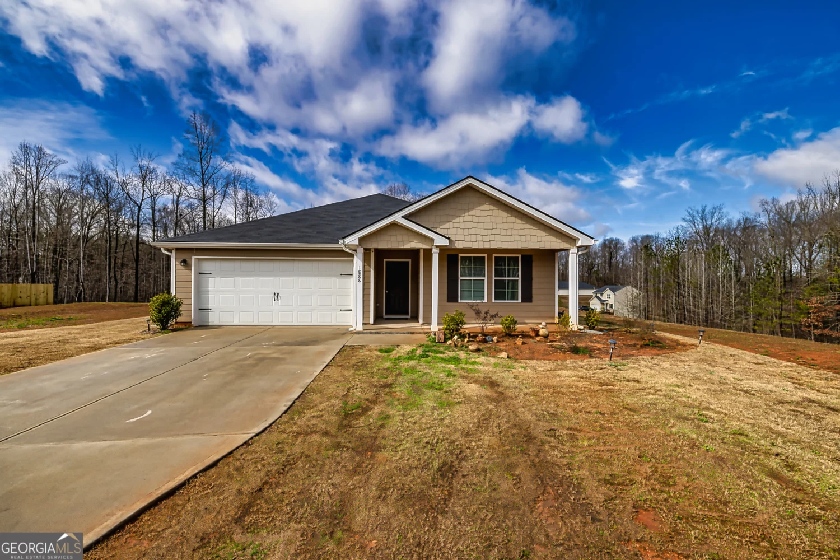486 hunter welch parkwayLuthersville, GA 30251
486 hunter welch parkwayLuthersville, GA 30251
Description
**A Must-See Gem!** This charming ranch home in Luthersville is just minutes from the Coweta County line. It features a three-bedroom, two-bath layout with a split bedroom plan that provides ample space. The open floor plan allows for easy flow between rooms. The homeowners have made several improvements, including adding hardwood floors in all the bedrooms. This cozy home is perfect for modern living. Don't miss your chance-make this your new home today!
Property Details for 486 Hunter Welch Parkway
- Subdivision ComplexChambless Village
- Architectural StyleBungalow/Cottage
- Parking FeaturesGarage
- Property AttachedNo
LISTING UPDATED:
- StatusPending
- MLS #10519542
- Days on Site18
- Taxes$2,292 / year
- MLS TypeResidential
- Year Built2018
- Lot Size1.22 Acres
- CountryMeriwether
LISTING UPDATED:
- StatusPending
- MLS #10519542
- Days on Site18
- Taxes$2,292 / year
- MLS TypeResidential
- Year Built2018
- Lot Size1.22 Acres
- CountryMeriwether
Building Information for 486 Hunter Welch Parkway
- StoriesOne
- Year Built2018
- Lot Size1.2200 Acres
Payment Calculator
Term
Interest
Home Price
Down Payment
The Payment Calculator is for illustrative purposes only. Read More
Property Information for 486 Hunter Welch Parkway
Summary
Location and General Information
- Community Features: None
- Directions: Take Hwy 54 toward Luthersville. Make a left on East Oak Road. Follow to Chambless Village subdivision on your left.
- Coordinates: 33.189963,-84.703349
School Information
- Elementary School: Unity
- Middle School: Greenville
- High School: Greenville
Taxes and HOA Information
- Parcel Number: 092A016
- Tax Year: 2024
- Association Fee Includes: None
Virtual Tour
Parking
- Open Parking: No
Interior and Exterior Features
Interior Features
- Cooling: Central Air
- Heating: Central
- Appliances: Dishwasher, Disposal, Electric Water Heater, Microwave, Oven/Range (Combo), Refrigerator
- Basement: None
- Fireplace Features: Factory Built, Family Room
- Flooring: Hardwood
- Interior Features: High Ceilings
- Levels/Stories: One
- Foundation: Slab
- Main Bedrooms: 3
- Bathrooms Total Integer: 2
- Main Full Baths: 2
- Bathrooms Total Decimal: 2
Exterior Features
- Construction Materials: Aluminum Siding, Vinyl Siding
- Roof Type: Composition
- Laundry Features: Other
- Pool Private: No
Property
Utilities
- Sewer: Septic Tank
- Utilities: Electricity Available
- Water Source: Public
Property and Assessments
- Home Warranty: Yes
- Property Condition: Resale
Green Features
Lot Information
- Above Grade Finished Area: 1362
- Lot Features: Level
Multi Family
- Number of Units To Be Built: Square Feet
Rental
Rent Information
- Land Lease: Yes
Public Records for 486 Hunter Welch Parkway
Tax Record
- 2024$2,292.00 ($191.00 / month)
Home Facts
- Beds3
- Baths2
- Total Finished SqFt1,362 SqFt
- Above Grade Finished1,362 SqFt
- StoriesOne
- Lot Size1.2200 Acres
- StyleSingle Family Residence
- Year Built2018
- APN092A016
- CountyMeriwether
- Fireplaces1


