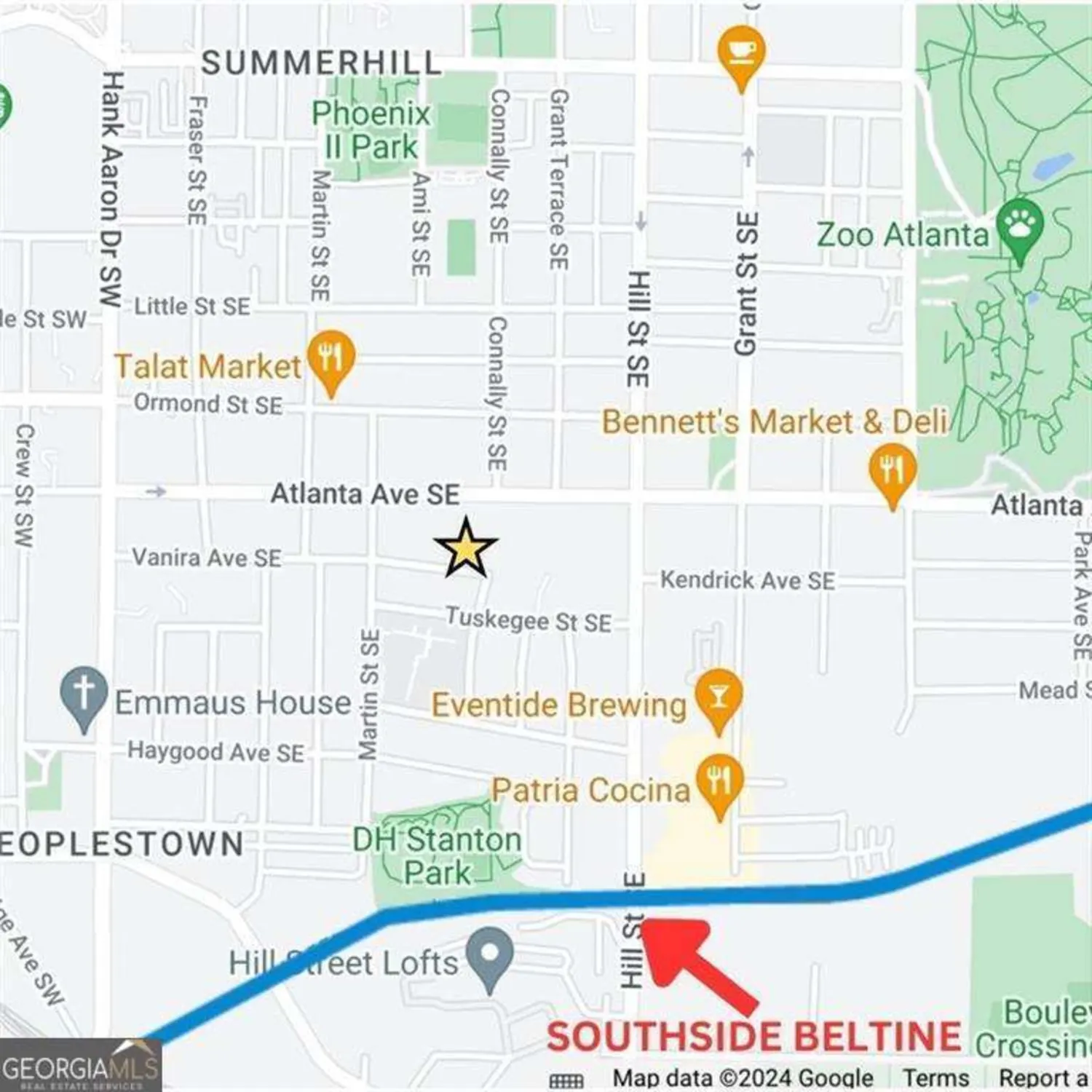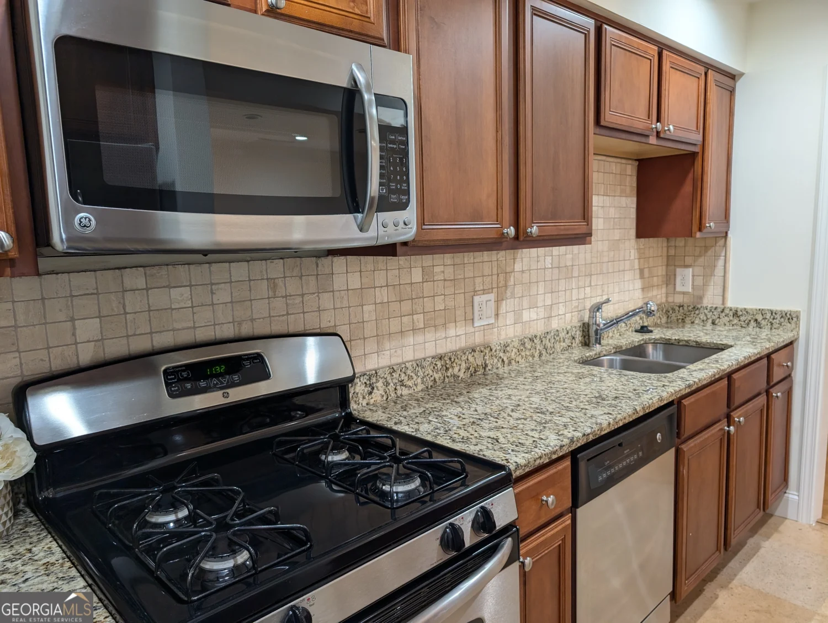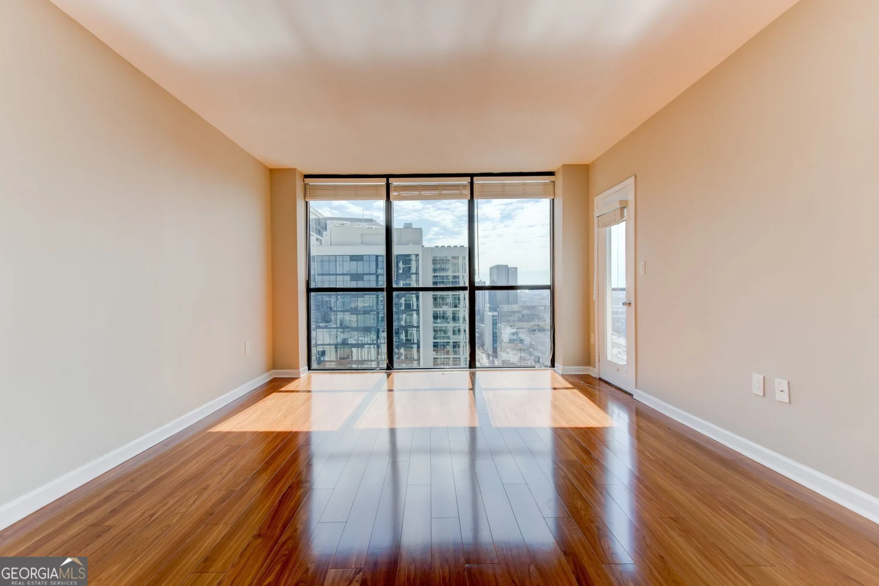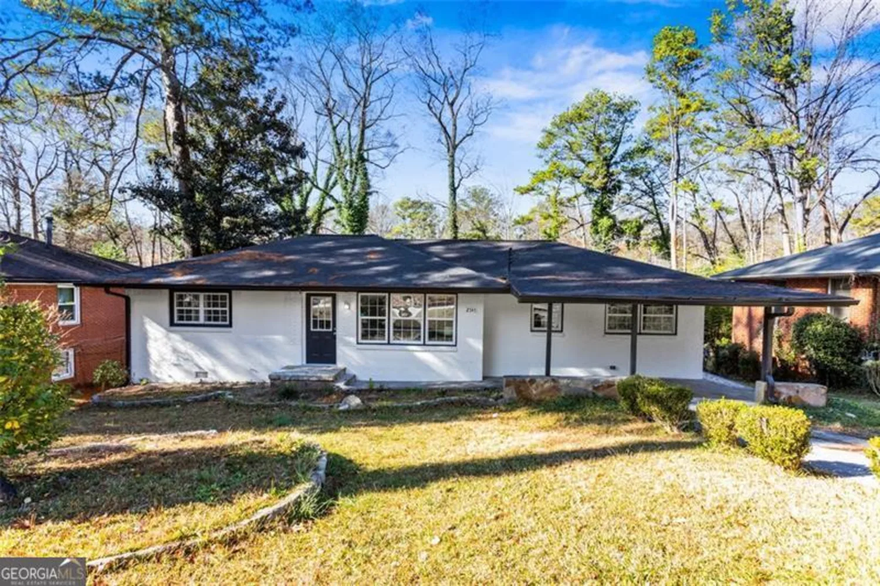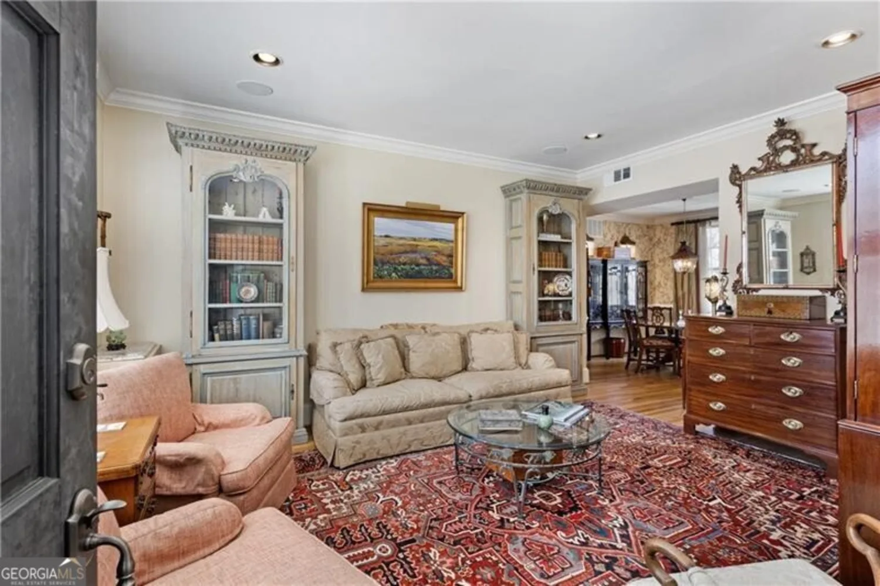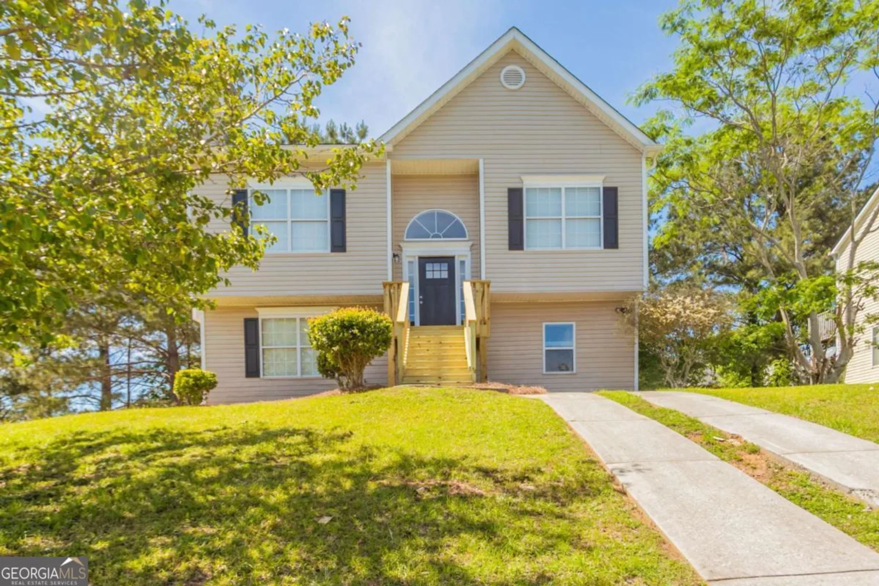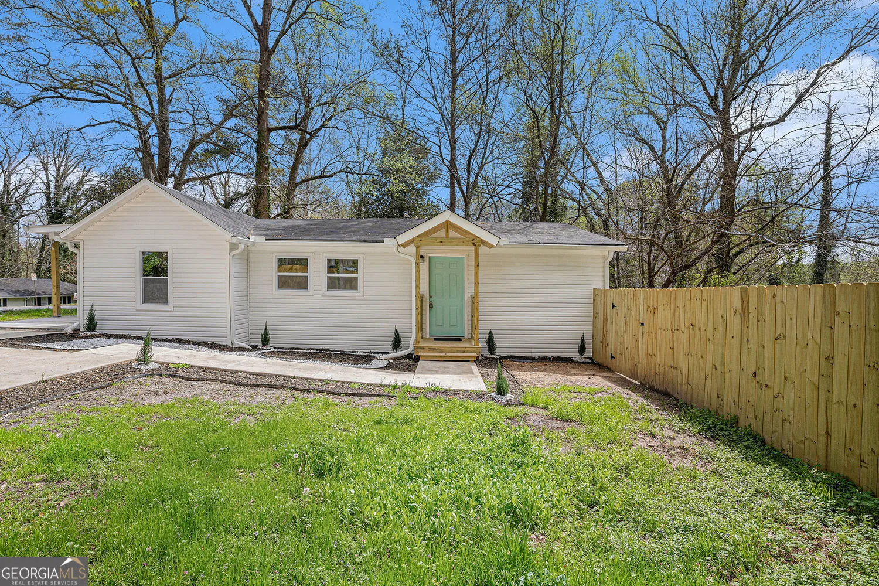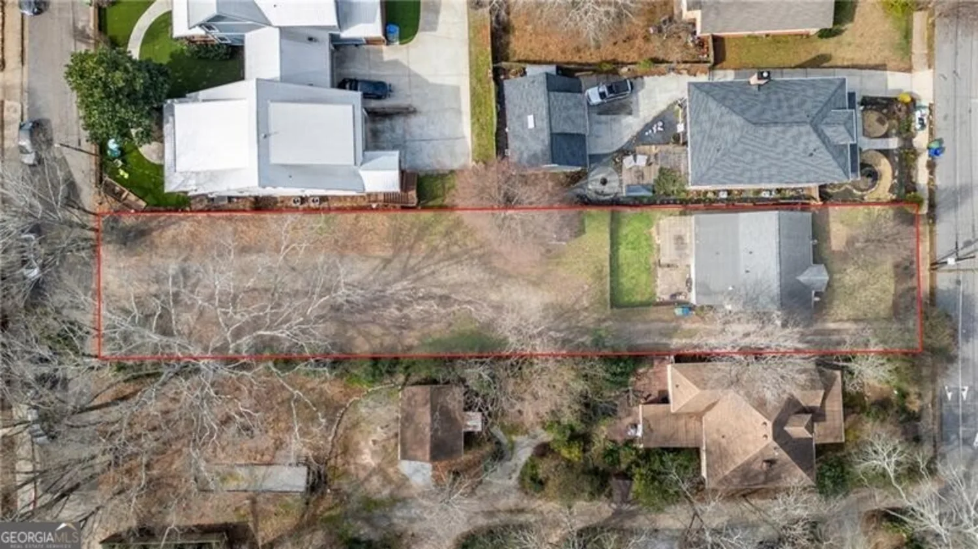3302 dogwood drive 328Atlanta, GA 30354
3302 dogwood drive 328Atlanta, GA 30354
Description
Rare unit that comes with a separate Garage with automatic garage door opener and elevator access. This unit is the best value in the complex. Situated only just minutes walk to shops and restaurants and the Hapeville night life district, The Original Chick Fil A and also close to Porsche. Perfect for Airport employee's, it is a short commute. This unit is crisp and spotless with 10 foot ceilings, massive master suite and is in move-in ready condition and the price is set low for a quick close. You will love the location and all it has to offer
Property Details for 3302 Dogwood Drive 328
- Subdivision ComplexDogwood Court
- Architectural StyleBrick 3 Side, Craftsman, Other
- Num Of Parking Spaces3
- Parking FeaturesDetached, Garage, Garage Door Opener, Parking Pad
- Property AttachedYes
- Waterfront FeaturesNo Dock Or Boathouse
LISTING UPDATED:
- StatusActive
- MLS #10519583
- Days on Site0
- Taxes$2,267 / year
- HOA Fees$4,800 / month
- MLS TypeResidential
- Year Built2004
- CountryFulton
LISTING UPDATED:
- StatusActive
- MLS #10519583
- Days on Site0
- Taxes$2,267 / year
- HOA Fees$4,800 / month
- MLS TypeResidential
- Year Built2004
- CountryFulton
Building Information for 3302 Dogwood Drive 328
- StoriesOne
- Year Built2004
- Lot Size0.0340 Acres
Payment Calculator
Term
Interest
Home Price
Down Payment
The Payment Calculator is for illustrative purposes only. Read More
Property Information for 3302 Dogwood Drive 328
Summary
Location and General Information
- Community Features: Clubhouse, Fitness Center, Gated, Sidewalks, Street Lights, Near Public Transport, Near Shopping
- Directions: GPS Please
- View: City
- Coordinates: 33.663779,-84.40744
School Information
- Elementary School: Hapeville
- Middle School: Paul D West
- High School: Tri Cities
Taxes and HOA Information
- Parcel Number: 14009500060993
- Tax Year: 2023
- Association Fee Includes: Insurance, Maintenance Structure, Maintenance Grounds, Pest Control, Trash
- Tax Lot: 00
Virtual Tour
Parking
- Open Parking: Yes
Interior and Exterior Features
Interior Features
- Cooling: Ceiling Fan(s)
- Heating: Natural Gas
- Appliances: Dishwasher, Disposal, Microwave, Refrigerator
- Basement: None
- Flooring: Carpet, Laminate
- Interior Features: High Ceilings
- Levels/Stories: One
- Window Features: Double Pane Windows
- Kitchen Features: Breakfast Area, Breakfast Bar
- Foundation: Slab
- Main Bedrooms: 2
- Bathrooms Total Integer: 2
- Main Full Baths: 2
- Bathrooms Total Decimal: 2
Exterior Features
- Construction Materials: Other
- Roof Type: Composition
- Security Features: Smoke Detector(s)
- Laundry Features: Other
- Pool Private: No
Property
Utilities
- Sewer: Public Sewer
- Utilities: Electricity Available, Natural Gas Available, Sewer Available, Water Available
- Water Source: Public
- Electric: 220 Volts
Property and Assessments
- Home Warranty: Yes
- Property Condition: Resale
Green Features
Lot Information
- Above Grade Finished Area: 1295
- Common Walls: 2+ Common Walls, End Unit
- Lot Features: Level
- Waterfront Footage: No Dock Or Boathouse
Multi Family
- # Of Units In Community: 328
- Number of Units To Be Built: Square Feet
Rental
Rent Information
- Land Lease: Yes
Public Records for 3302 Dogwood Drive 328
Tax Record
- 2023$2,267.00 ($188.92 / month)
Home Facts
- Beds2
- Baths2
- Total Finished SqFt1,295 SqFt
- Above Grade Finished1,295 SqFt
- StoriesOne
- Lot Size0.0340 Acres
- StyleCondominium
- Year Built2004
- APN14009500060993
- CountyFulton


