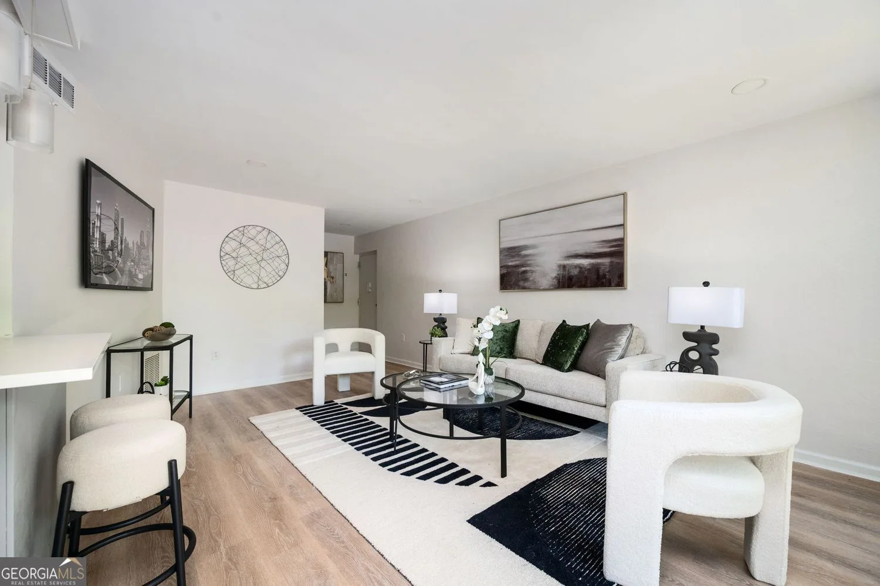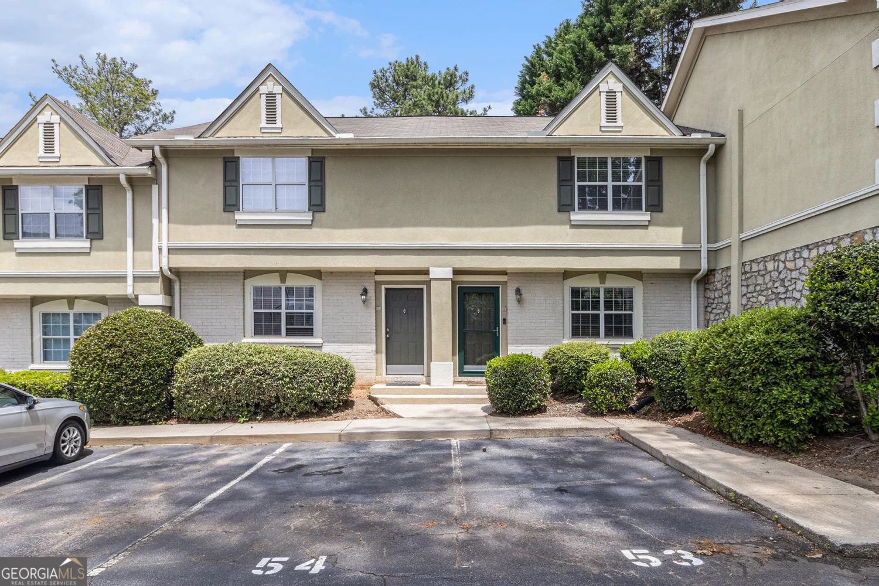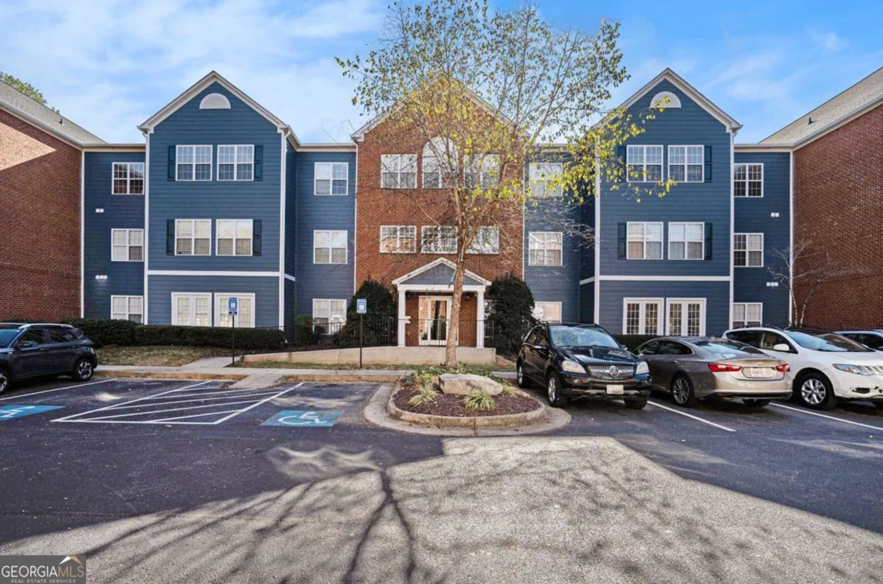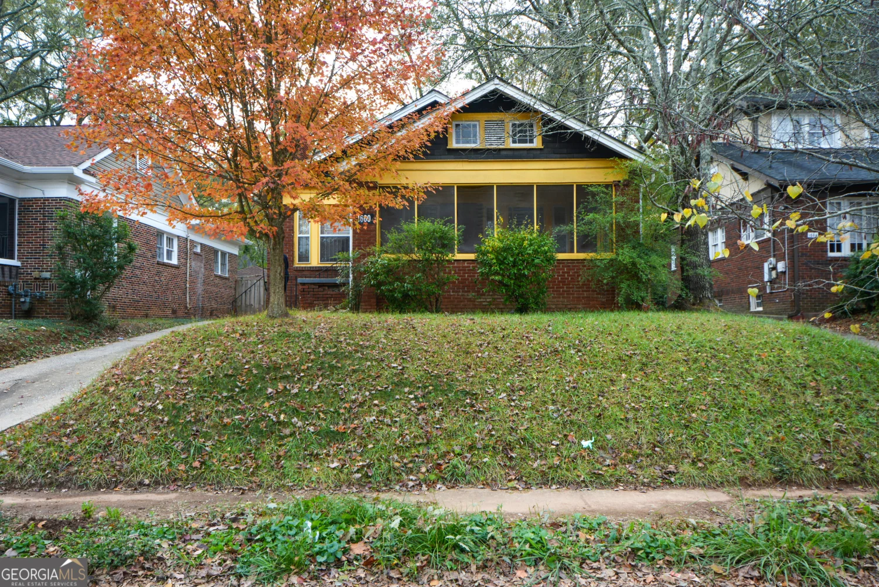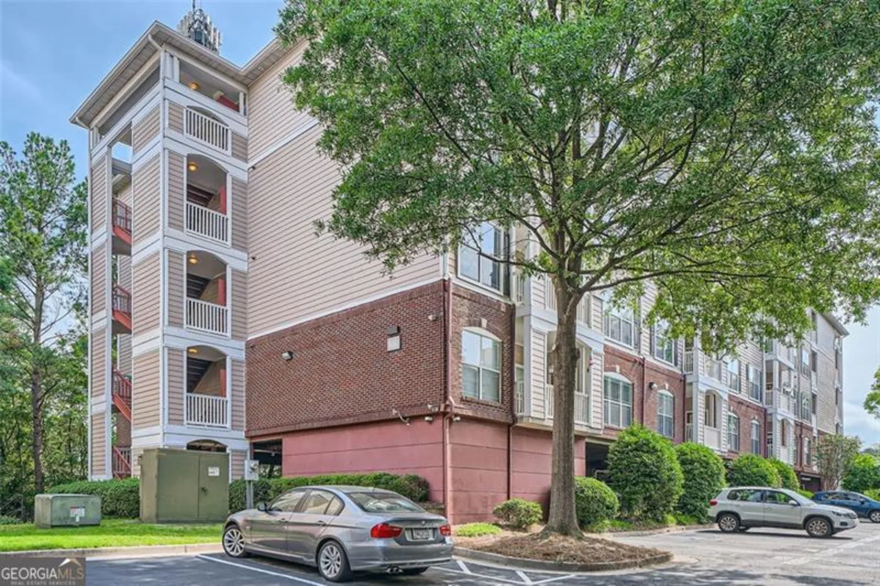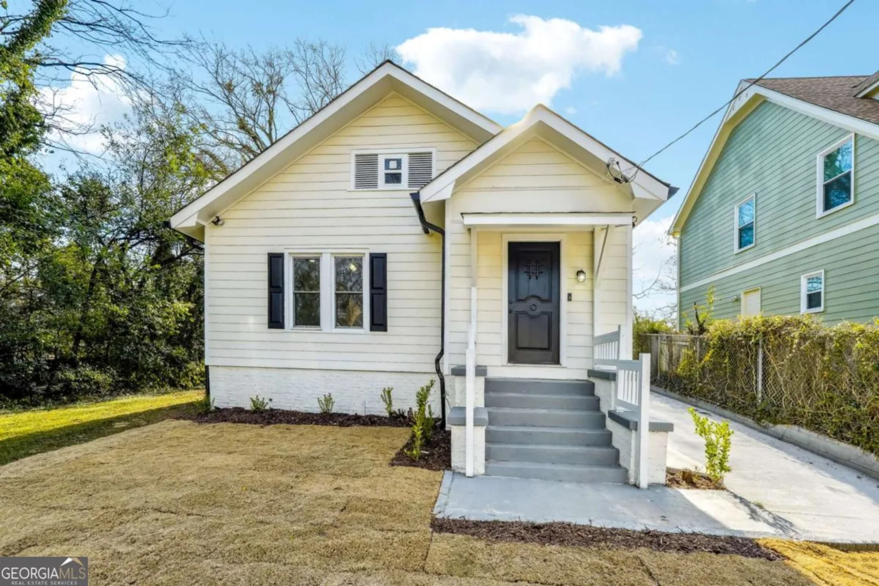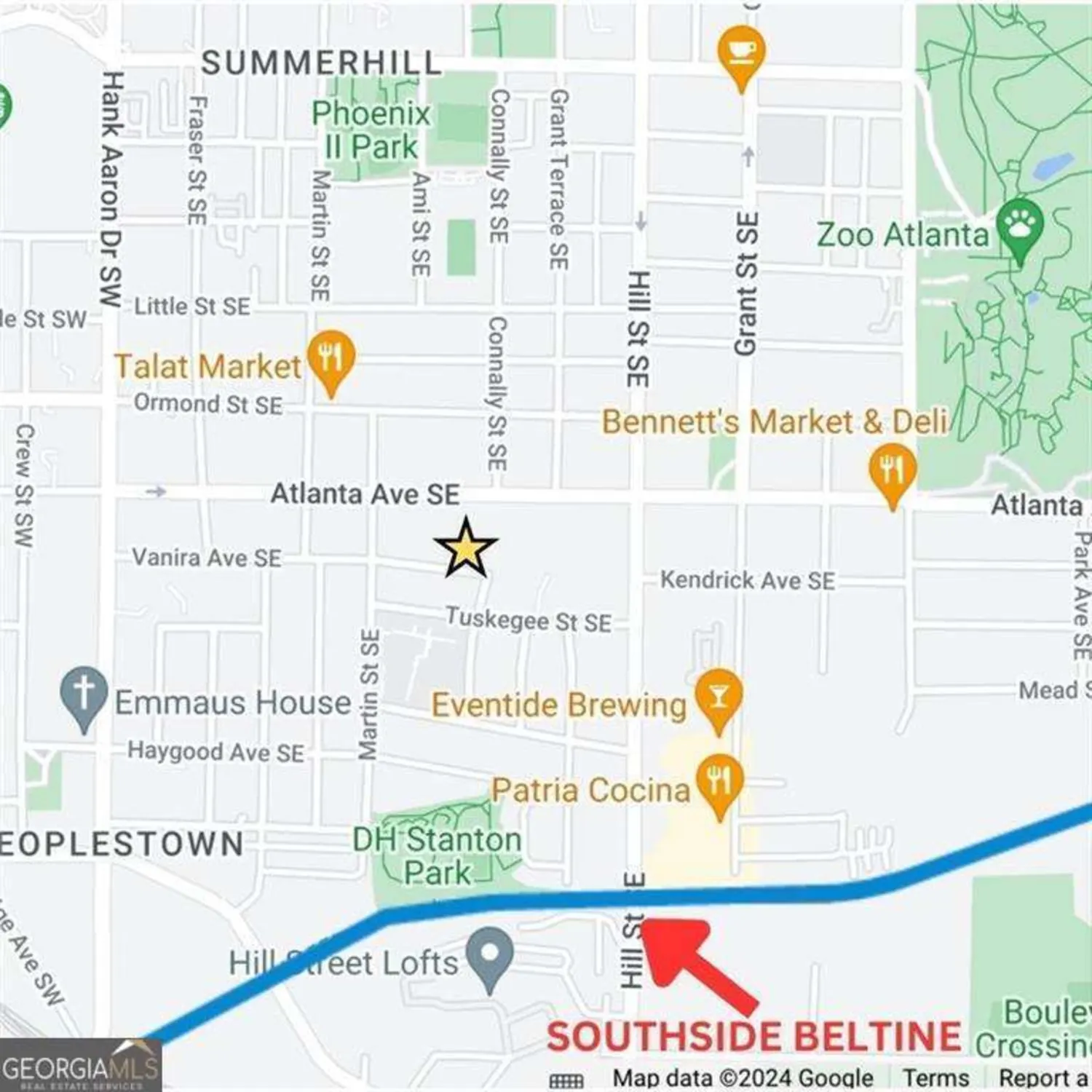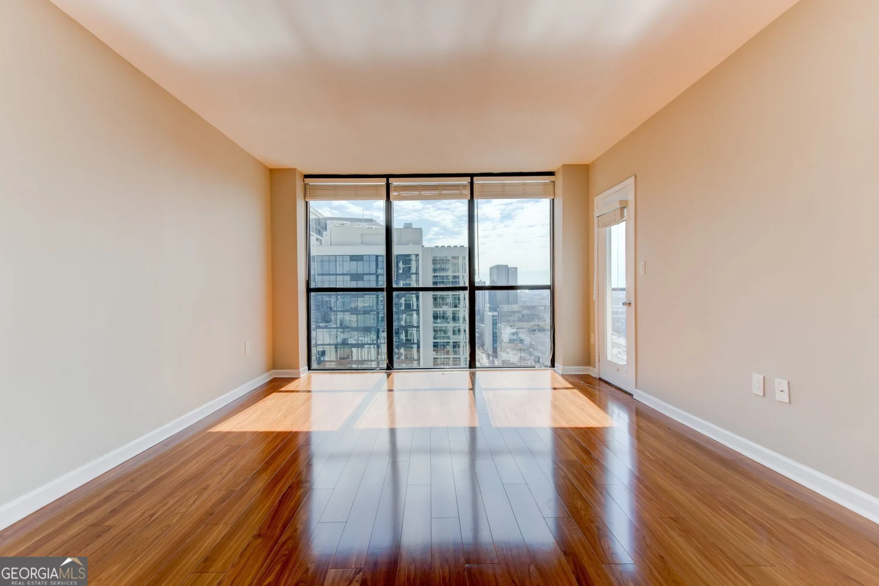6980 roswell e11Atlanta, GA 30328
6980 roswell e11Atlanta, GA 30328
Description
This unit does have a potential rental permit available!! Bring your Investors! Welcome home to this executive's suite with a perfect potential room mate plan. Easy access to all the amenities of Sandy Springs like Morgan Falls Dam, City Springs concerts in the summer, and close proximity to many shopping, dining, third place opportunities. This unit features granite counters, a spacious kitchen and living room area. Community has a gym, pool, and is gated also. Marta is close by as is GA-400 and Abernathy. HOA is $373/ month.
Property Details for 6980 ROSWELL E11
- Subdivision ComplexStone Manor
- Architectural StyleOther
- Num Of Parking Spaces2
- Parking FeaturesAssigned
- Property AttachedNo
LISTING UPDATED:
- StatusActive
- MLS #10483203
- Days on Site51
- Taxes$2,488 / year
- MLS TypeResidential
- Year Built1968
- CountryFulton
LISTING UPDATED:
- StatusActive
- MLS #10483203
- Days on Site51
- Taxes$2,488 / year
- MLS TypeResidential
- Year Built1968
- CountryFulton
Building Information for 6980 ROSWELL E11
- StoriesOne
- Year Built1968
- Lot Size0.0260 Acres
Payment Calculator
Term
Interest
Home Price
Down Payment
The Payment Calculator is for illustrative purposes only. Read More
Property Information for 6980 ROSWELL E11
Summary
Location and General Information
- Community Features: Fitness Center, Gated, Pool
- Directions: From Atlanta, TAke GA-400 north to Abernathy exit. Take left to Abernathy road, the right to Roswell road (GA-9). Community will be on your left across from Fox Croft community.
- View: City
- Coordinates: 33.945155,-84.373544
School Information
- Elementary School: Woodland
- Middle School: Ridgeview
- High School: North Springs
Taxes and HOA Information
- Parcel Number: 17 0074 LL2879
- Tax Year: 2023
- Association Fee Includes: Maintenance Structure, Maintenance Grounds, Management Fee, Insurance, Pest Control, Swimming, Trash
Virtual Tour
Parking
- Open Parking: No
Interior and Exterior Features
Interior Features
- Cooling: Central Air
- Heating: Central
- Appliances: Dishwasher, Disposal, Dryer, Refrigerator, Gas Water Heater, Microwave, Oven/Range (Combo)
- Basement: None
- Flooring: Carpet, Hardwood
- Interior Features: Other
- Levels/Stories: One
- Foundation: Slab
- Main Bedrooms: 2
- Bathrooms Total Integer: 2
- Main Full Baths: 2
- Bathrooms Total Decimal: 2
Exterior Features
- Accessibility Features: Other
- Construction Materials: Brick
- Fencing: Other
- Patio And Porch Features: Porch, Patio
- Pool Features: In Ground
- Roof Type: Composition
- Security Features: Gated Community
- Laundry Features: In Hall
- Pool Private: No
Property
Utilities
- Sewer: Public Sewer
- Utilities: Electricity Available, Natural Gas Available, Sewer Connected
- Water Source: Public
Property and Assessments
- Home Warranty: Yes
- Property Condition: Resale
Green Features
Lot Information
- Above Grade Finished Area: 1139
- Lot Features: City Lot
Multi Family
- # Of Units In Community: E11
- Number of Units To Be Built: Square Feet
Rental
Rent Information
- Land Lease: Yes
Public Records for 6980 ROSWELL E11
Tax Record
- 2023$2,488.00 ($207.33 / month)
Home Facts
- Beds2
- Baths2
- Total Finished SqFt1,139 SqFt
- Above Grade Finished1,139 SqFt
- StoriesOne
- Lot Size0.0260 Acres
- StyleCondominium
- Year Built1968
- APN17 0074 LL2879
- CountyFulton


