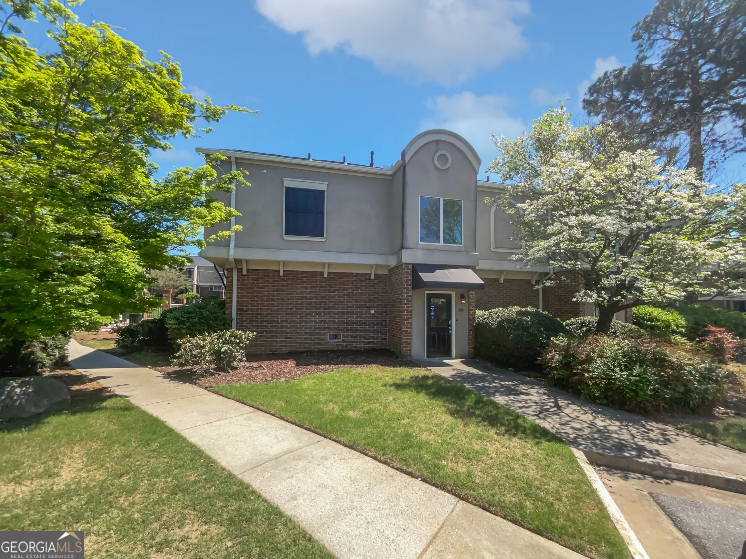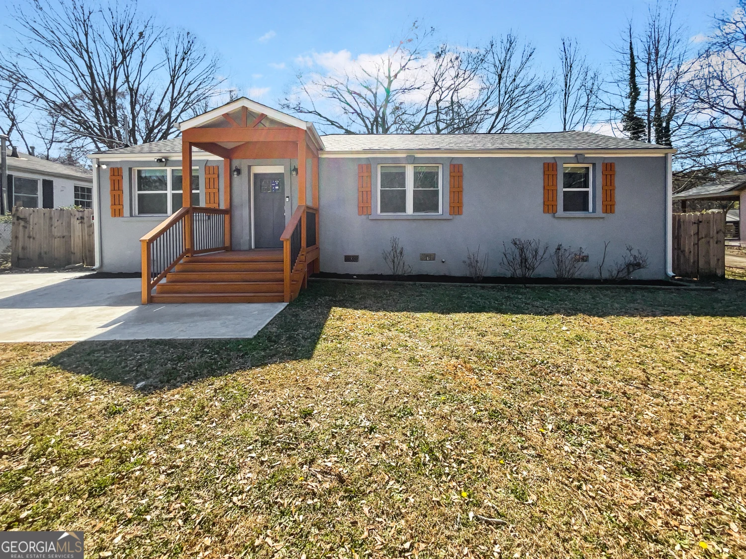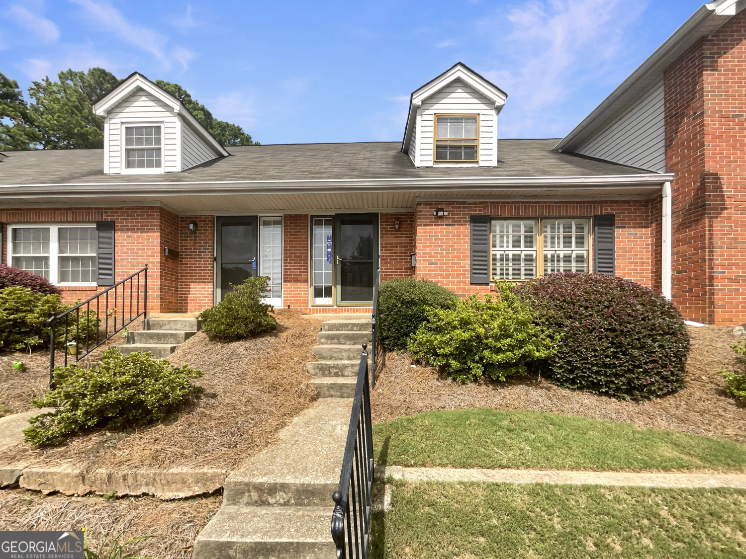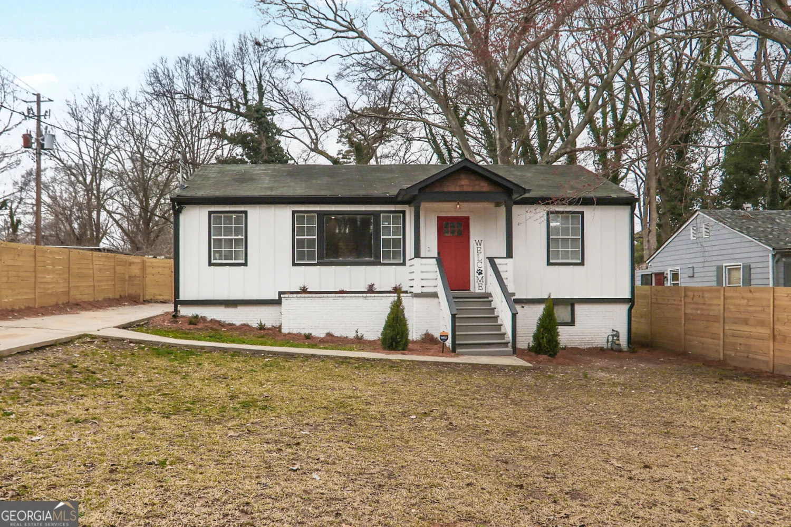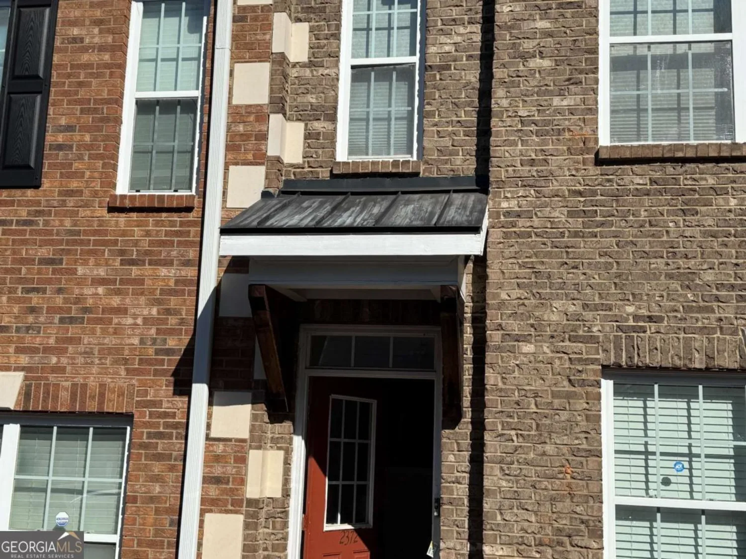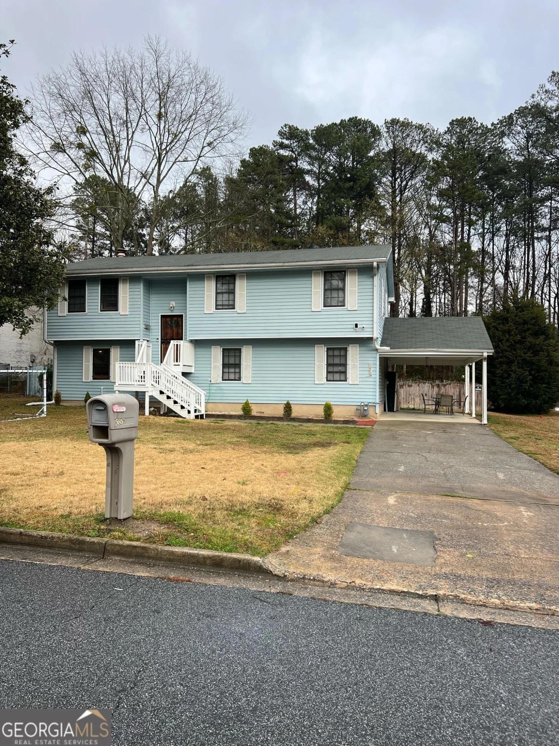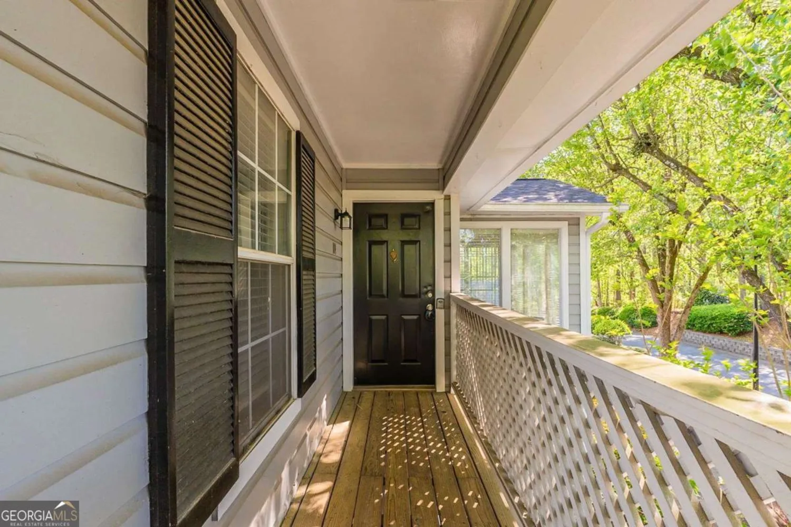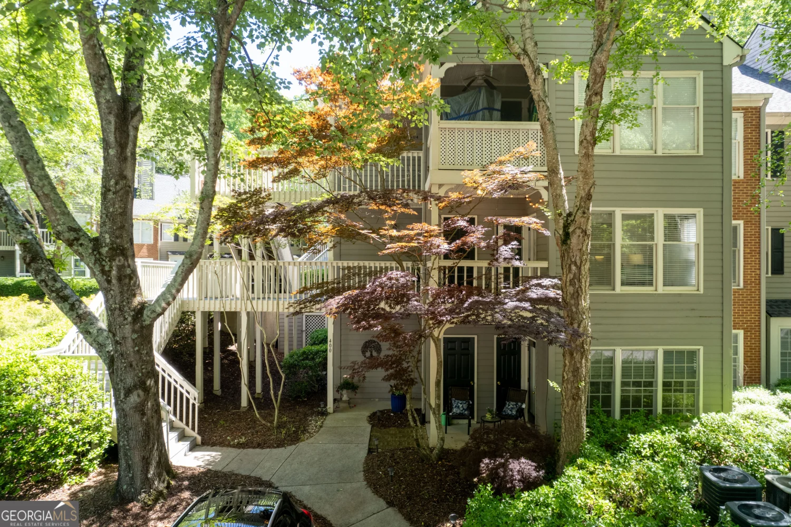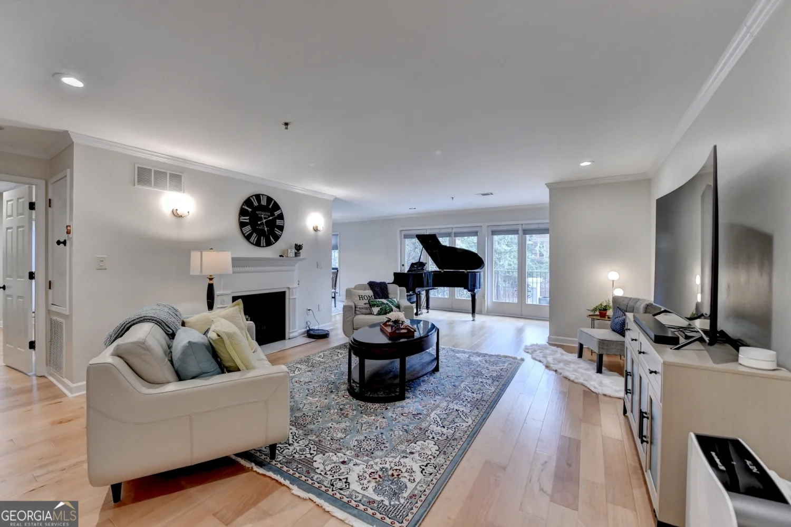4333 dunwoody 3401Atlanta, GA 30338
4333 dunwoody 3401Atlanta, GA 30338
Description
Step into this recently renovated top floor condo nestled within the gated Terraces of Dunwoody Community. 3 bedrooms and 2 bathrooms, this unit is with natural light, neutral paint, and showcases elegant curved archways. Upon entry, you're greeted by an open-concept layout with a spacious living room, dining area, and kitchen. The kitchen features granite countertops, a breakfast bar, stainless steel appliances, stained cabinets, and a convenient wine rack. In the kitchen is a separate laundry. 2 storage rooms are included, 1 covered parking spot and 1 right outside the building close to the elevator. A transferable rental permit is also available for investors.
Property Details for 4333 DUNWOODY 3401
- Subdivision ComplexTerraces of Dunwoody
- Architectural StyleOther
- Num Of Parking Spaces2
- Parking FeaturesAssigned
- Property AttachedYes
LISTING UPDATED:
- StatusActive
- MLS #10411491
- Days on Site177
- Taxes$4,177 / year
- HOA Fees$490 / month
- MLS TypeResidential
- Year Built2001
- CountryDeKalb
LISTING UPDATED:
- StatusActive
- MLS #10411491
- Days on Site177
- Taxes$4,177 / year
- HOA Fees$490 / month
- MLS TypeResidential
- Year Built2001
- CountryDeKalb
Building Information for 4333 DUNWOODY 3401
- StoriesOne
- Year Built2001
- Lot Size0.0130 Acres
Payment Calculator
Term
Interest
Home Price
Down Payment
The Payment Calculator is for illustrative purposes only. Read More
Property Information for 4333 DUNWOODY 3401
Summary
Location and General Information
- Community Features: Pool, Fitness Center, Gated, Near Shopping, Sidewalks, Street Lights
- Directions: Take GA-400 North towards Dunwoody. Take exit 4A onto I-285 E. Take exit 30 for Chamblee Dunwoody Road. Left onto Chamblee Dunwoody Road. Right onto Dunwoody Park. Terraces of Dunwoody community will be on your right. Unit is located on the 4th floor.
- Coordinates: 33.923243,-84.312677
School Information
- Elementary School: Dunwoody
- Middle School: Peachtree
- High School: Dunwoody
Taxes and HOA Information
- Parcel Number: 18 345 12 131
- Tax Year: 2023
- Association Fee Includes: Other
Virtual Tour
Parking
- Open Parking: No
Interior and Exterior Features
Interior Features
- Cooling: Central Air, Whole House Fan
- Heating: Central
- Appliances: Dishwasher, Disposal, Dryer, Refrigerator, Microwave, Washer
- Basement: None
- Flooring: Laminate, Hardwood, Carpet
- Interior Features: Master On Main Level, Walk-In Closet(s)
- Levels/Stories: One
- Main Bedrooms: 3
- Bathrooms Total Integer: 2
- Main Full Baths: 2
- Bathrooms Total Decimal: 2
Exterior Features
- Construction Materials: Other
- Roof Type: Composition
- Laundry Features: In Kitchen
- Pool Private: No
Property
Utilities
- Sewer: Public Sewer
- Utilities: Cable Available, Electricity Available, High Speed Internet, Sewer Available, Phone Available
- Water Source: Public
Property and Assessments
- Home Warranty: Yes
- Property Condition: Resale
Green Features
Lot Information
- Above Grade Finished Area: 1364
- Lot Features: Private
Multi Family
- # Of Units In Community: 3401
- Number of Units To Be Built: Square Feet
Rental
Rent Information
- Land Lease: Yes
Public Records for 4333 DUNWOODY 3401
Tax Record
- 2023$4,177.00 ($348.08 / month)
Home Facts
- Beds3
- Baths2
- Total Finished SqFt1,364 SqFt
- Above Grade Finished1,364 SqFt
- StoriesOne
- Lot Size0.0130 Acres
- StyleCondominium
- Year Built2001
- APN18 345 12 131
- CountyDeKalb


