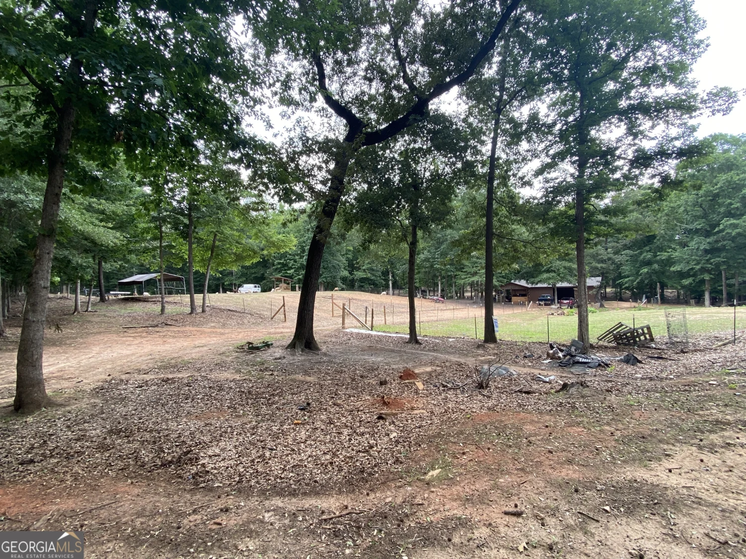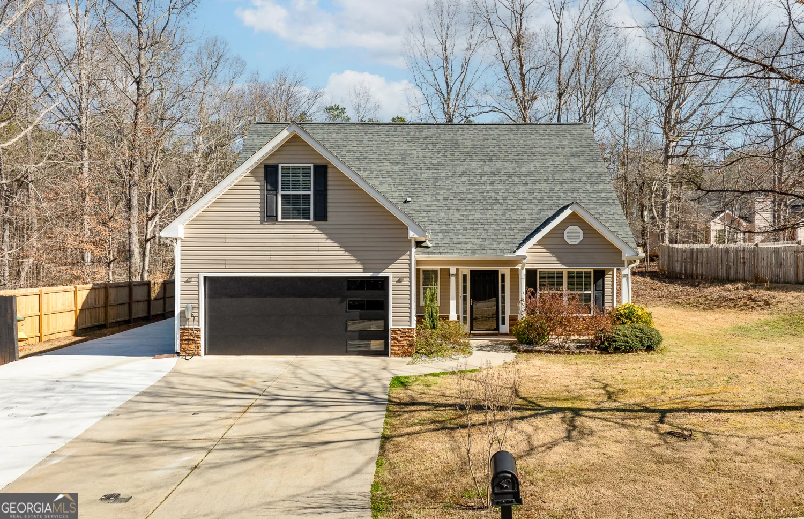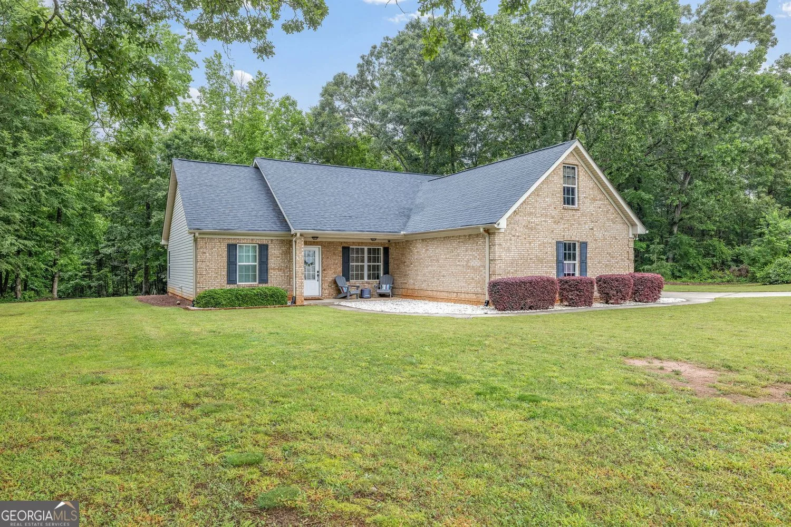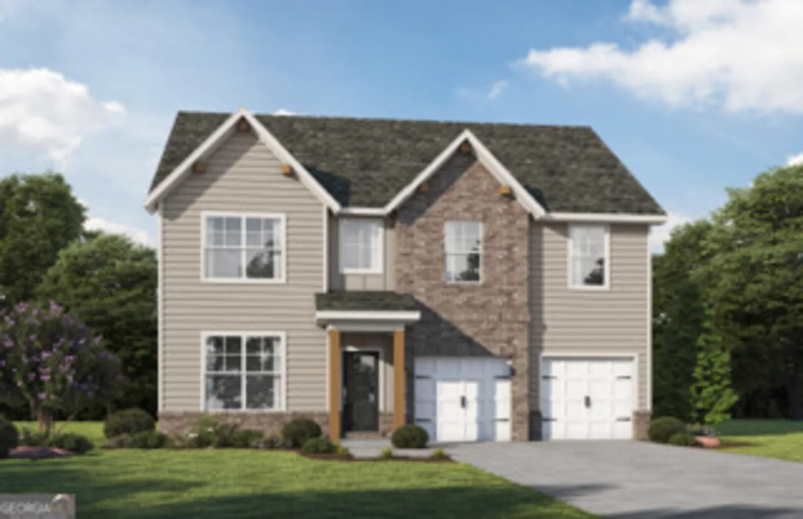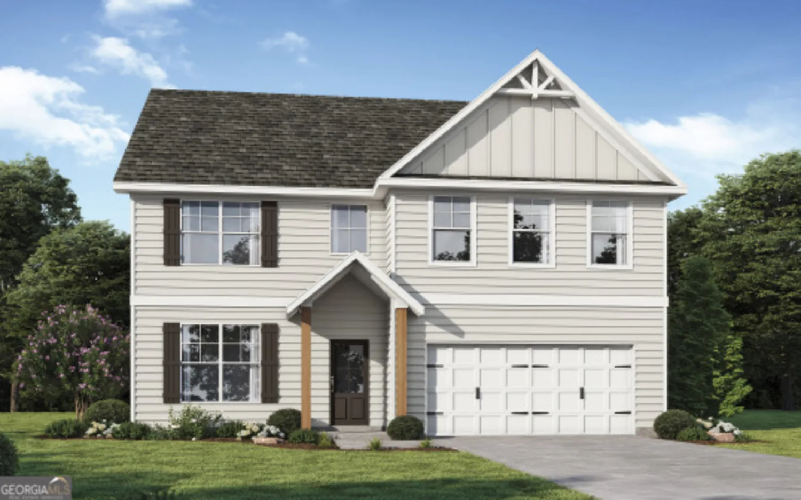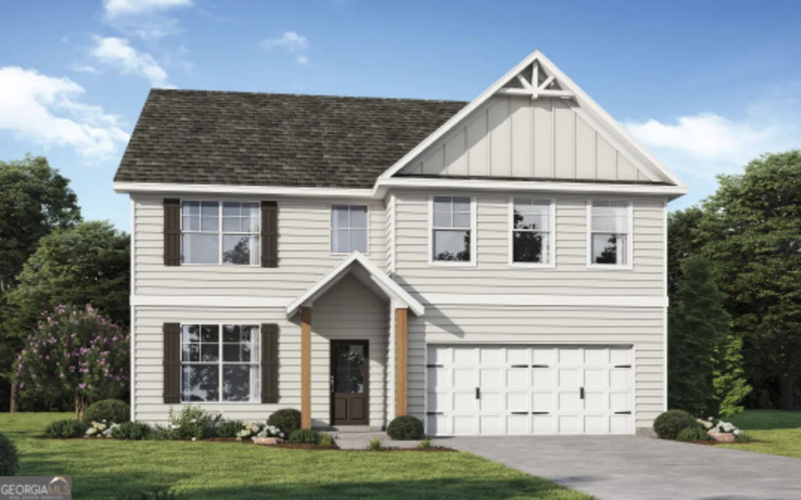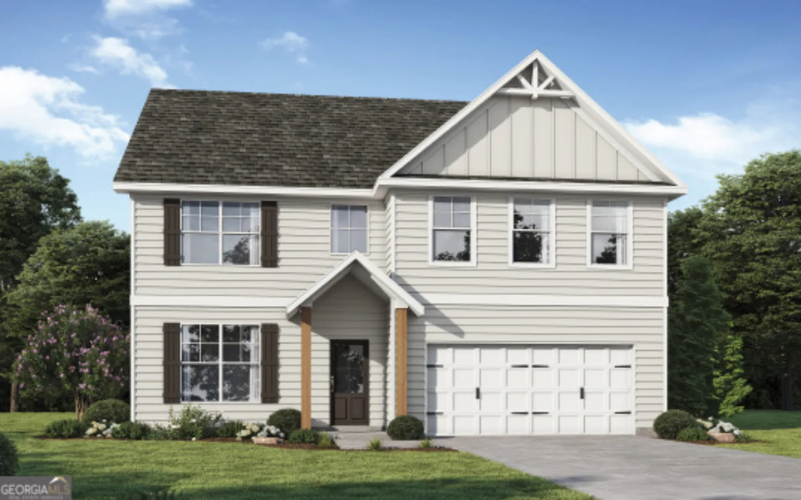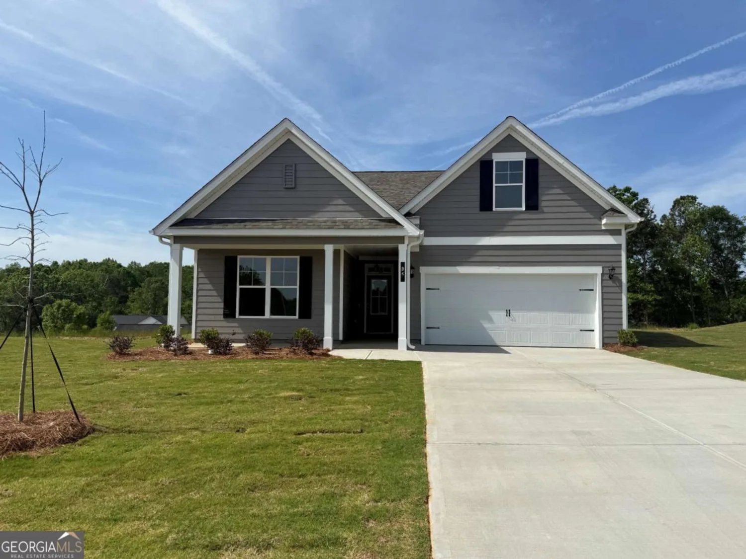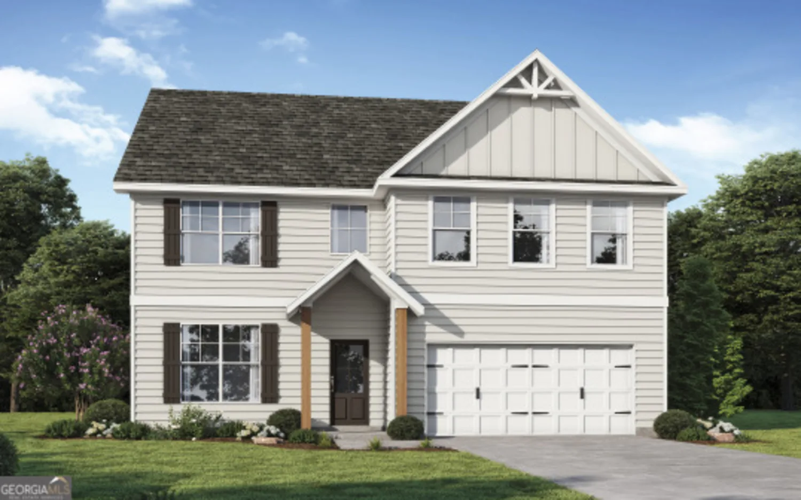225 sage st. lot 34Commerce, GA 30529
225 sage st. lot 34Commerce, GA 30529
Description
**Austin Plan**- Two-story home, Lot 34 - New construction with an open-concept layout featuring granite countertops and 42" soft-close cabinets in the kitchen. Enjoy a large island, a fireplace in the living room, and luxury vinyl plank (LVP) flooring throughout the main floor. This home features 5 bedrooms and 4 full bathrooms, making it ideal for a large family. Located in Commerce, Georgia, it's currently under construction with a move-in date scheduled for 2025. Stock photos may not reflect the exact home. Preferred lender incentives, and the Seller will contribute up to $12,500 for Flex Cash on select homes.
Property Details for 225 Sage St. Lot 34
- Subdivision ComplexAustin Ridge
- Architectural StyleCraftsman
- Num Of Parking Spaces2
- Parking FeaturesGarage
- Property AttachedYes
- Waterfront FeaturesNo Dock Or Boathouse
LISTING UPDATED:
- StatusActive
- MLS #10519623
- Days on Site28
- HOA Fees$600 / month
- MLS TypeResidential
- Year Built2025
- Lot Size0.45 Acres
- CountryJackson
LISTING UPDATED:
- StatusActive
- MLS #10519623
- Days on Site28
- HOA Fees$600 / month
- MLS TypeResidential
- Year Built2025
- Lot Size0.45 Acres
- CountryJackson
Building Information for 225 Sage St. Lot 34
- StoriesTwo
- Year Built2025
- Lot Size0.4500 Acres
Payment Calculator
Term
Interest
Home Price
Down Payment
The Payment Calculator is for illustrative purposes only. Read More
Property Information for 225 Sage St. Lot 34
Summary
Location and General Information
- Community Features: Street Lights, Near Shopping
- Directions: GPS
- Coordinates: 34.259574,-83.475132
School Information
- Elementary School: Commerce Primary/Elementary
- Middle School: Commerce
- High School: Commerce
Taxes and HOA Information
- Parcel Number: 0.0
- Tax Year: 2025
- Association Fee Includes: Maintenance Structure, Other
- Tax Lot: 34
Virtual Tour
Parking
- Open Parking: No
Interior and Exterior Features
Interior Features
- Cooling: Ceiling Fan(s), Central Air, Zoned
- Heating: Central
- Appliances: Dishwasher, Disposal, Gas Water Heater, Microwave, Other
- Basement: None
- Fireplace Features: Factory Built, Other
- Flooring: Carpet, Other
- Interior Features: Other, Vaulted Ceiling(s)
- Levels/Stories: Two
- Window Features: Double Pane Windows
- Kitchen Features: Breakfast Area, Kitchen Island, Walk-in Pantry
- Foundation: Slab
- Main Bedrooms: 1
- Bathrooms Total Integer: 4
- Main Full Baths: 1
- Bathrooms Total Decimal: 4
Exterior Features
- Construction Materials: Other
- Patio And Porch Features: Patio, Porch
- Roof Type: Composition
- Security Features: Carbon Monoxide Detector(s), Smoke Detector(s)
- Laundry Features: Common Area, Upper Level
- Pool Private: No
Property
Utilities
- Sewer: Public Sewer
- Utilities: Cable Available, Electricity Available, Natural Gas Available, Phone Available, Sewer Available, Underground Utilities, Water Available
- Water Source: Public
- Electric: 220 Volts
Property and Assessments
- Home Warranty: Yes
- Property Condition: Under Construction
Green Features
Lot Information
- Common Walls: No Common Walls
- Lot Features: Other
- Waterfront Footage: No Dock Or Boathouse
Multi Family
- Number of Units To Be Built: Square Feet
Rental
Rent Information
- Land Lease: Yes
Public Records for 225 Sage St. Lot 34
Tax Record
- 2025$0.00 ($0.00 / month)
Home Facts
- Beds5
- Baths4
- StoriesTwo
- Lot Size0.4500 Acres
- StyleSingle Family Residence
- Year Built2025
- APN0.0
- CountyJackson


