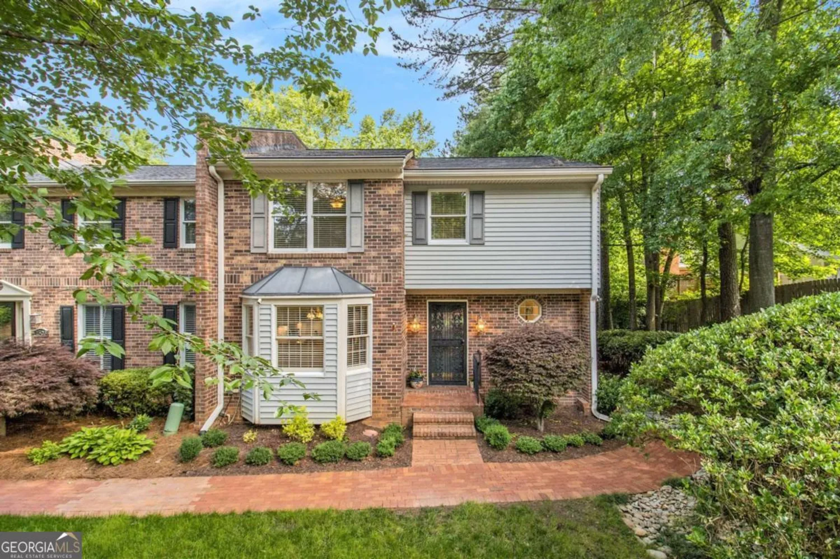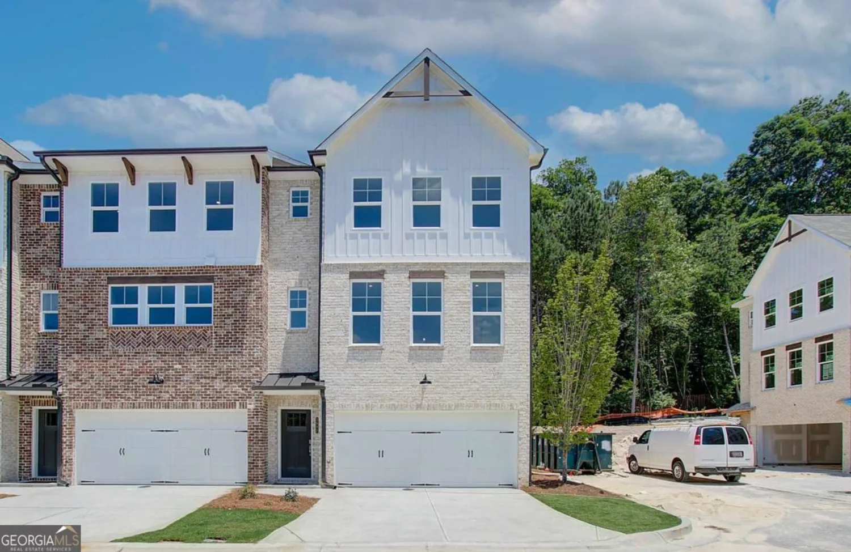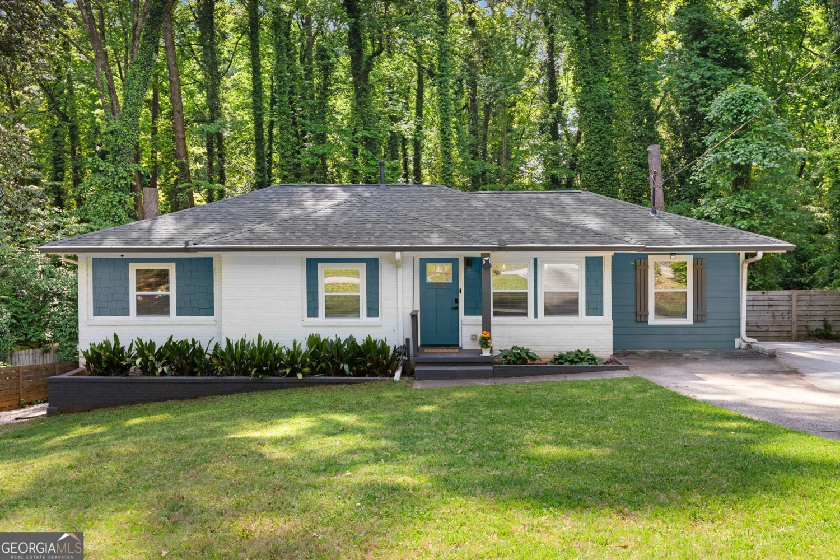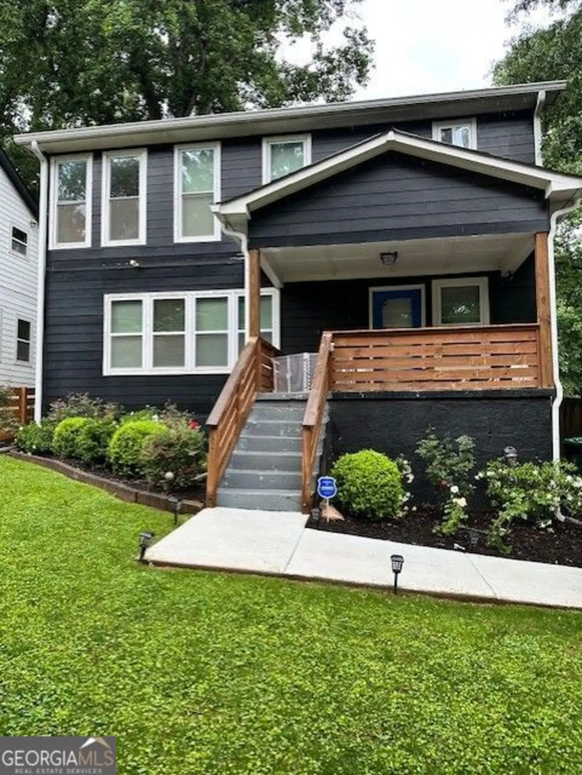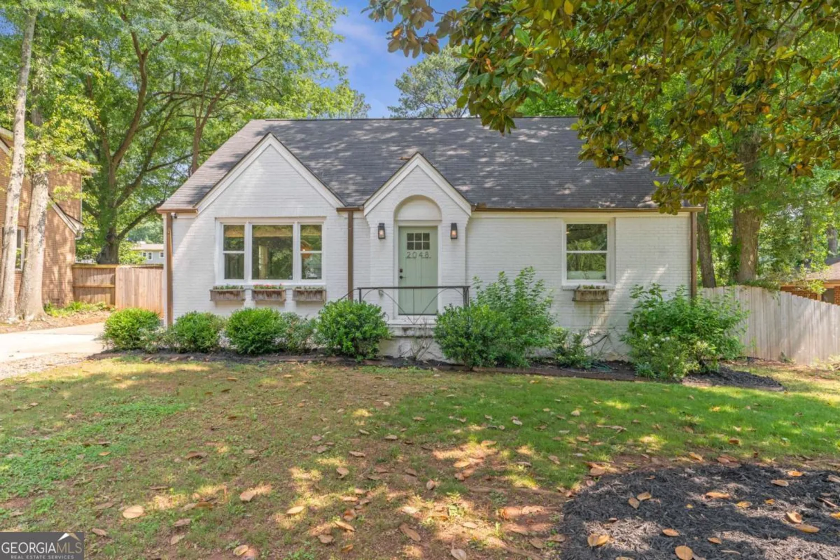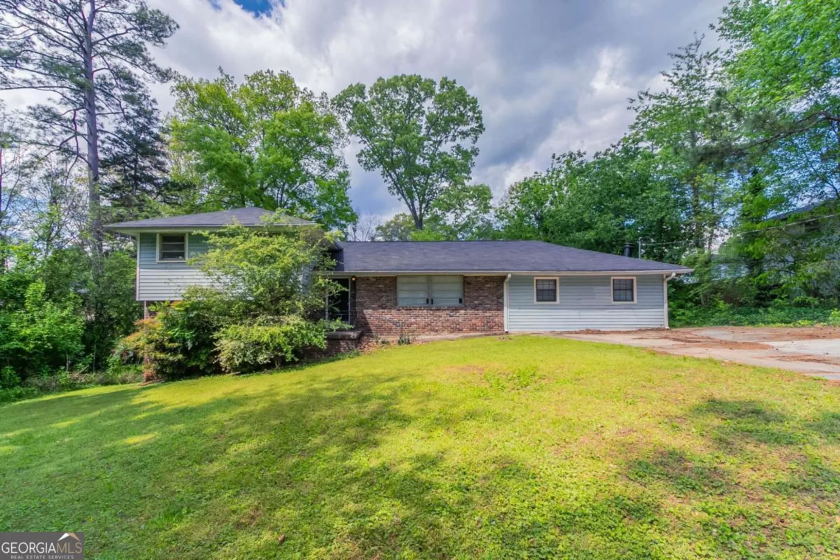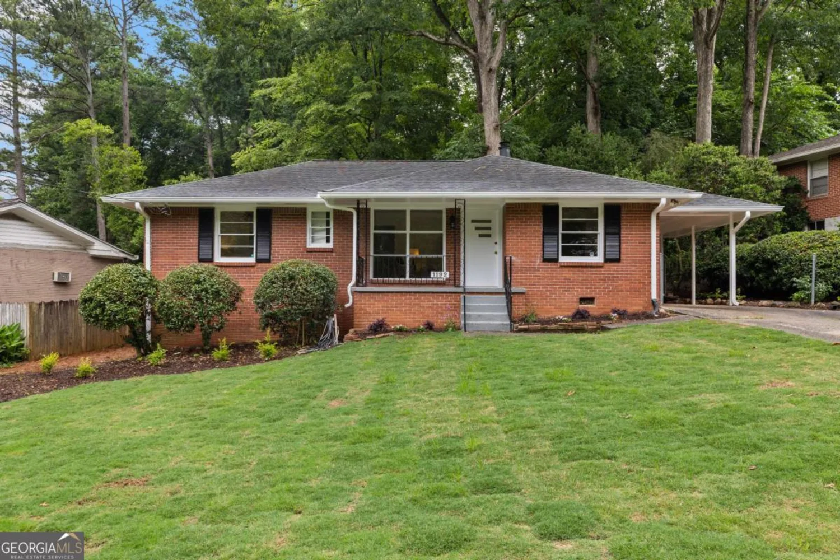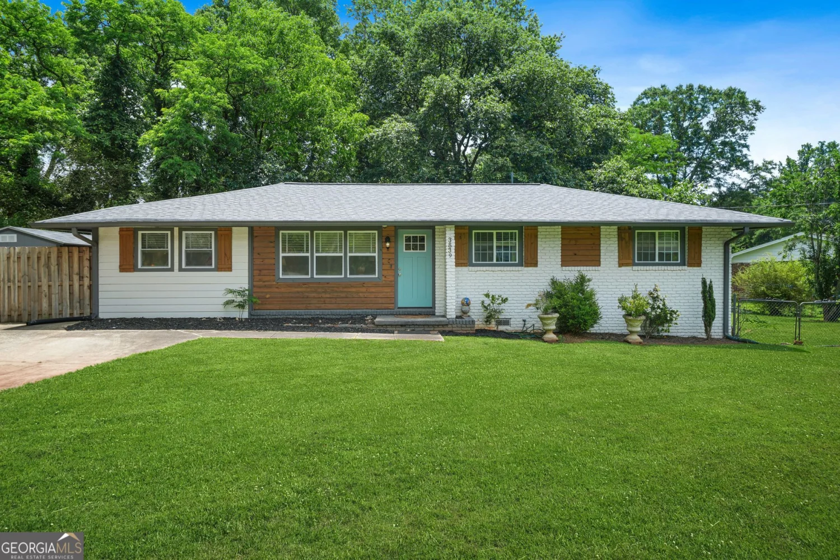3132 riders trailDecatur, GA 30034
3132 riders trailDecatur, GA 30034
Description
Cash or Conventional. This house has been made brand new. Above builder grade finishes. Open floor plan with large Kitchen Island . New cabinets. All new light fixtures. All new plumbing. Electrical redone. Separate HVAC systems independently controlled for up and down. Heated master bath floors with walk-in closet . Smart Home features in electrical & plumbing. Perfect 2 -family home for the combined family. Private access to adjacent river. Nothing to do but move. Roof and gutters replaced 4 years ago. Additional covered parking plus 2-car garage. 2 sheds included. Owner is a licensed agent in the state of Georgia.
Property Details for 3132 Riders Trail
- Subdivision ComplexNone
- Architectural StyleBrick 4 Side
- ExteriorWater Feature
- Num Of Parking Spaces4
- Parking FeaturesAttached, Garage, Parking Shed, RV/Boat Parking
- Property AttachedNo
LISTING UPDATED:
- StatusActive
- MLS #10519669
- Days on Site14
- Taxes$4,610.21 / year
- MLS TypeResidential
- Year Built1983
- Lot Size1.40 Acres
- CountryDeKalb
LISTING UPDATED:
- StatusActive
- MLS #10519669
- Days on Site14
- Taxes$4,610.21 / year
- MLS TypeResidential
- Year Built1983
- Lot Size1.40 Acres
- CountryDeKalb
Building Information for 3132 Riders Trail
- StoriesMulti/Split
- Year Built1983
- Lot Size1.4000 Acres
Payment Calculator
Term
Interest
Home Price
Down Payment
The Payment Calculator is for illustrative purposes only. Read More
Property Information for 3132 Riders Trail
Summary
Location and General Information
- Community Features: Street Lights
- Directions: I-20 East to Wesley Chapel Rd. Turn right off the exit to Snapfinger Rd. Turn left. Turn left on Riders Trl. House on right.
- View: City
- Coordinates: 33.693759,-84.201608
School Information
- Elementary School: Browns Mill
- Middle School: Salem
- High School: Martin Luther King Jr
Taxes and HOA Information
- Parcel Number: 15 096 02 037
- Tax Year: 2023
- Association Fee Includes: None
Virtual Tour
Parking
- Open Parking: No
Interior and Exterior Features
Interior Features
- Cooling: Ceiling Fan(s), Central Air, Dual
- Heating: Central, Dual
- Appliances: Dishwasher, Oven/Range (Combo), Refrigerator, Stainless Steel Appliance(s)
- Basement: Bath Finished, Daylight, Exterior Entry, Finished
- Fireplace Features: Family Room, Living Room
- Flooring: Hardwood, Laminate, Tile
- Interior Features: Master On Main Level, Tile Bath, Walk-In Closet(s)
- Levels/Stories: Multi/Split
- Kitchen Features: Kitchen Island, Solid Surface Counters
- Main Bedrooms: 3
- Bathrooms Total Integer: 3
- Main Full Baths: 2
- Bathrooms Total Decimal: 3
Exterior Features
- Accessibility Features: Shower Access Wheelchair
- Construction Materials: Brick
- Fencing: Back Yard, Privacy
- Patio And Porch Features: Deck
- Roof Type: Composition
- Security Features: Smoke Detector(s)
- Laundry Features: In Hall, Other
- Pool Private: No
- Other Structures: Shed(s)
Property
Utilities
- Sewer: Septic Tank
- Utilities: Cable Available, Natural Gas Available, Phone Available
- Water Source: Public
Property and Assessments
- Home Warranty: Yes
- Property Condition: Updated/Remodeled
Green Features
Lot Information
- Above Grade Finished Area: 2398
- Lot Features: City Lot, Sloped
Multi Family
- Number of Units To Be Built: Square Feet
Rental
Rent Information
- Land Lease: Yes
Public Records for 3132 Riders Trail
Tax Record
- 2023$4,610.21 ($384.18 / month)
Home Facts
- Beds5
- Baths3
- Total Finished SqFt3,197 SqFt
- Above Grade Finished2,398 SqFt
- Below Grade Finished799 SqFt
- StoriesMulti/Split
- Lot Size1.4000 Acres
- StyleSingle Family Residence
- Year Built1983
- APN15 096 02 037
- CountyDeKalb
- Fireplaces2


