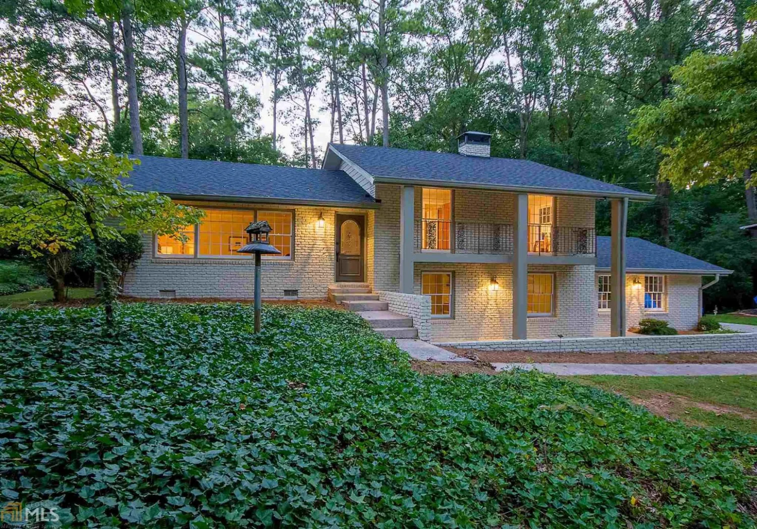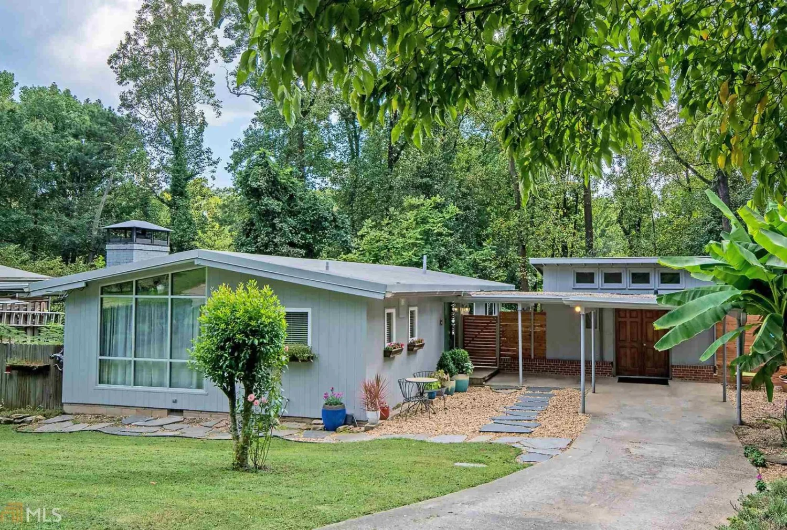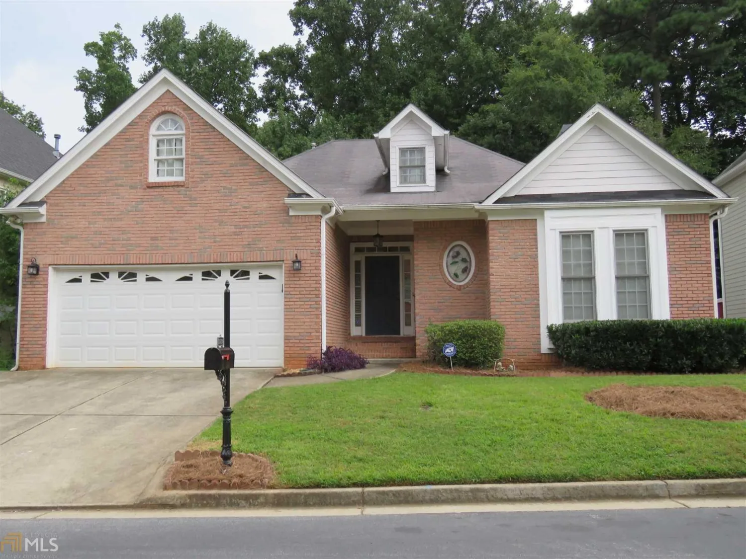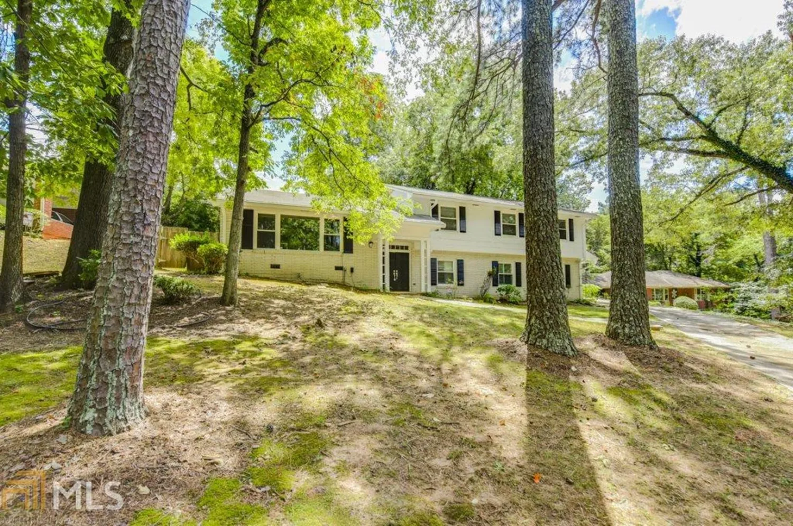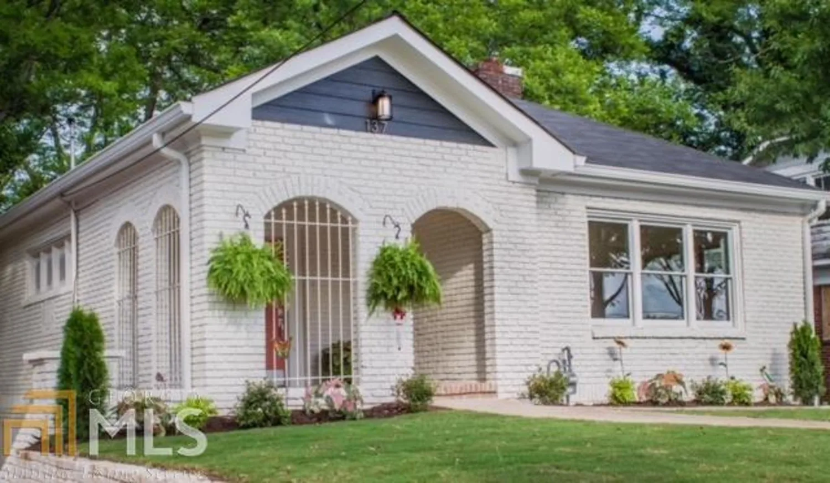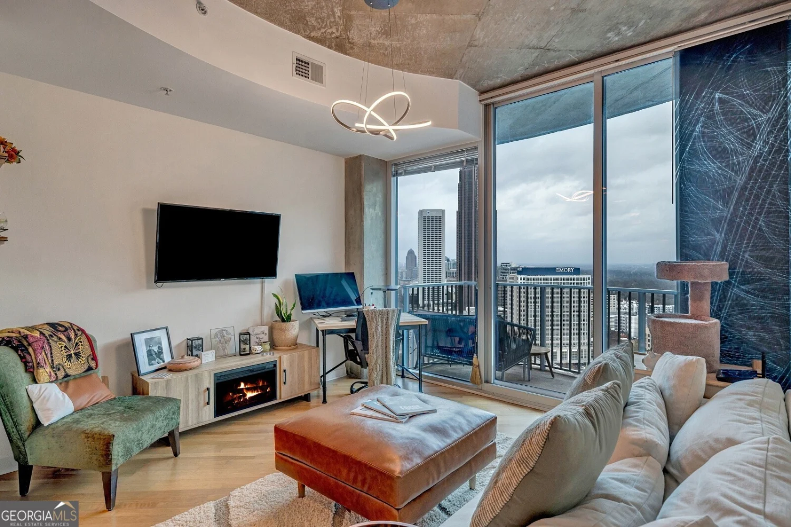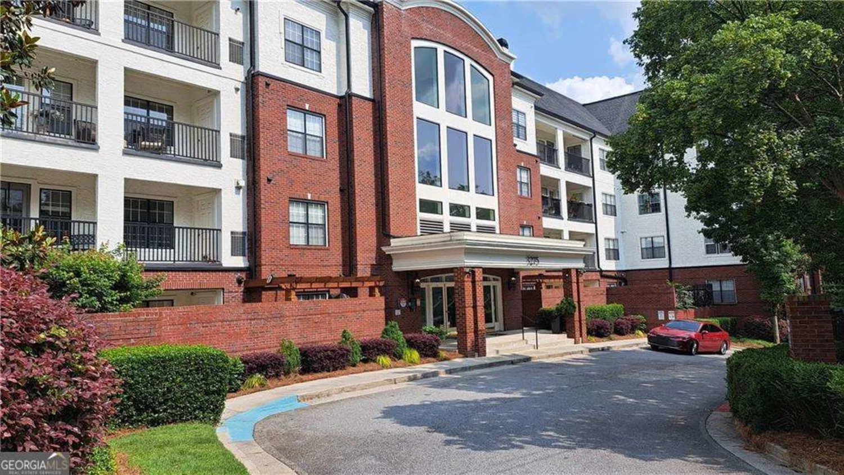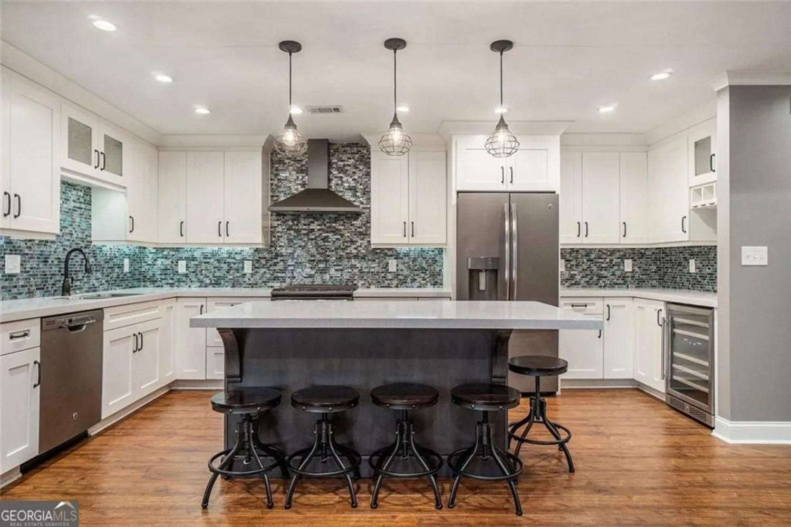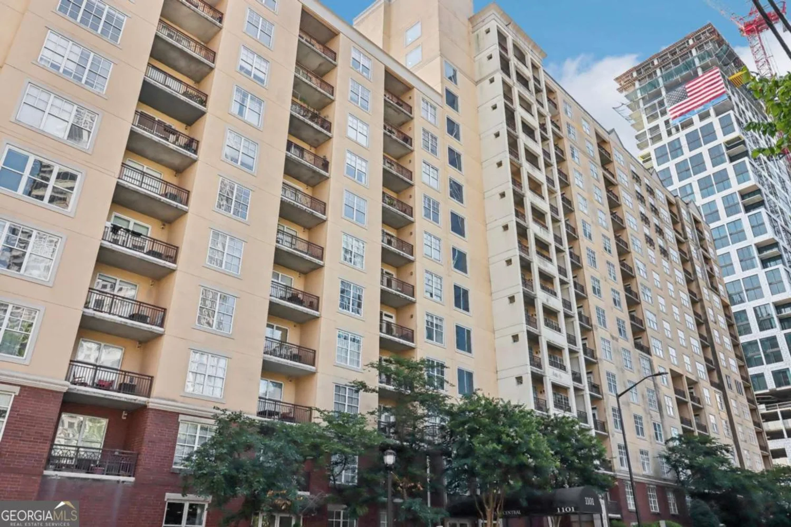2703 flagstone drive seAtlanta, GA 30316
2703 flagstone drive seAtlanta, GA 30316
Description
Discover the best of Intown living in this charming Gresham Park ranch! Perfectly positioned near the vibrant East Atlanta Village, Downtown Decatur, Kirkwood, and Oakhurst, this 3 bed, 3 bath home offers the ultimate in convenience and lifestyle. Step inside to gleaming hardwood floors and a renovated kitchen with stainless steel appliances Co perfect for the home chef. Relax and unwind in three spacious bedrooms, each offering ample privacy. Outside, an expanded carport and a huge, fenced-in backyard provide plenty of space for entertaining, gardening, or simply enjoying the outdoors. Your Intown oasis awaits!
Property Details for 2703 Flagstone Drive SE
- Subdivision ComplexBouldercrest Acres
- Architectural StyleContemporary, Other, Traditional
- ExteriorGarden
- Num Of Parking Spaces2
- Parking FeaturesCarport
- Property AttachedYes
LISTING UPDATED:
- StatusActive
- MLS #10519714
- Days on Site28
- Taxes$4,617 / year
- MLS TypeResidential
- Year Built1956
- Lot Size0.36 Acres
- CountryDeKalb
LISTING UPDATED:
- StatusActive
- MLS #10519714
- Days on Site28
- Taxes$4,617 / year
- MLS TypeResidential
- Year Built1956
- Lot Size0.36 Acres
- CountryDeKalb
Building Information for 2703 Flagstone Drive SE
- StoriesTwo
- Year Built1956
- Lot Size0.3600 Acres
Payment Calculator
Term
Interest
Home Price
Down Payment
The Payment Calculator is for illustrative purposes only. Read More
Property Information for 2703 Flagstone Drive SE
Summary
Location and General Information
- Community Features: None
- Directions: Use google maps
- View: City
- Coordinates: 33.708767,-84.31933
School Information
- Elementary School: Barack H. Obama Magnet School Of Technology
- Middle School: Mcnair
- High School: Mcnair
Taxes and HOA Information
- Parcel Number: 15 116 09 083
- Tax Year: 2024
- Association Fee Includes: None
Virtual Tour
Parking
- Open Parking: No
Interior and Exterior Features
Interior Features
- Cooling: Central Air
- Heating: Central
- Appliances: Dishwasher, Gas Water Heater, Microwave, Refrigerator
- Basement: Finished, Full
- Fireplace Features: Living Room
- Flooring: Carpet, Other, Tile
- Interior Features: High Ceilings, Master On Main Level, Other
- Levels/Stories: Two
- Kitchen Features: Kitchen Island, Pantry
- Foundation: Slab
- Main Bedrooms: 3
- Bathrooms Total Integer: 2
- Main Full Baths: 1
- Bathrooms Total Decimal: 2
Exterior Features
- Construction Materials: Brick
- Fencing: Back Yard, Fenced
- Patio And Porch Features: Deck
- Roof Type: Composition
- Laundry Features: Common Area
- Pool Private: No
Property
Utilities
- Sewer: Septic Tank
- Utilities: Cable Available, Electricity Available, Natural Gas Available, Phone Available, Sewer Available, Water Available
- Water Source: Public
- Electric: 220 Volts
Property and Assessments
- Home Warranty: Yes
- Property Condition: Resale
Green Features
Lot Information
- Above Grade Finished Area: 2814
- Common Walls: No Common Walls
- Lot Features: Private, Sloped
Multi Family
- Number of Units To Be Built: Square Feet
Rental
Rent Information
- Land Lease: Yes
Public Records for 2703 Flagstone Drive SE
Tax Record
- 2024$4,617.00 ($384.75 / month)
Home Facts
- Beds4
- Baths2
- Total Finished SqFt2,814 SqFt
- Above Grade Finished2,814 SqFt
- StoriesTwo
- Lot Size0.3600 Acres
- StyleSingle Family Residence
- Year Built1956
- APN15 116 09 083
- CountyDeKalb
- Fireplaces1


