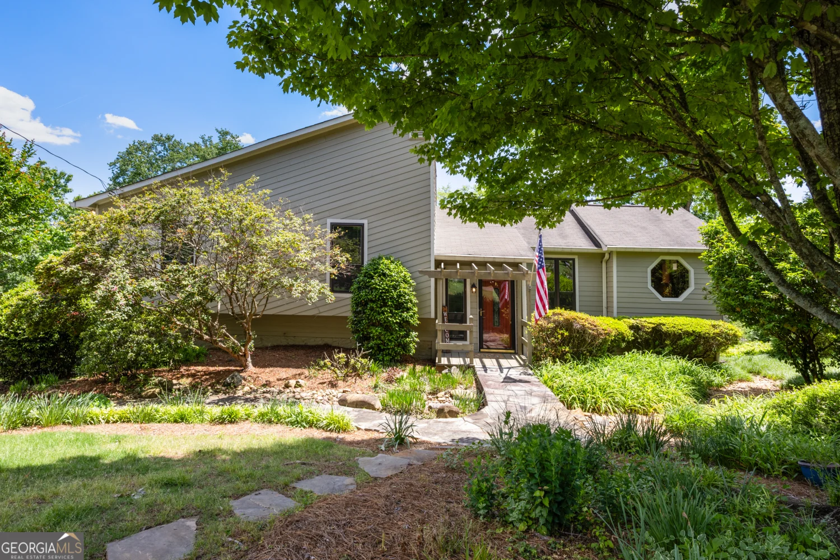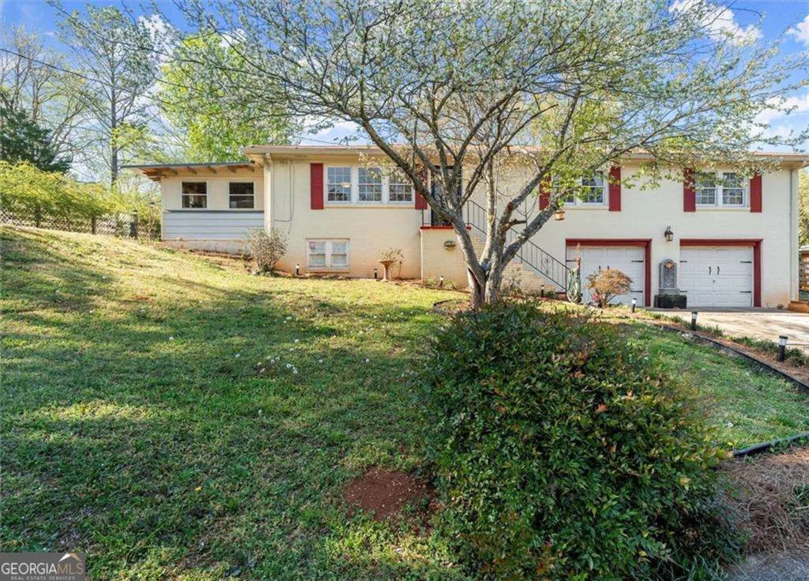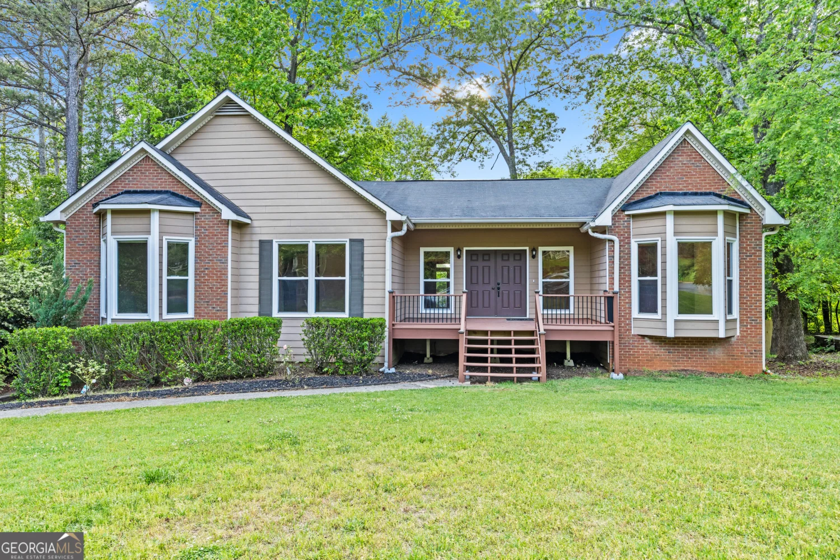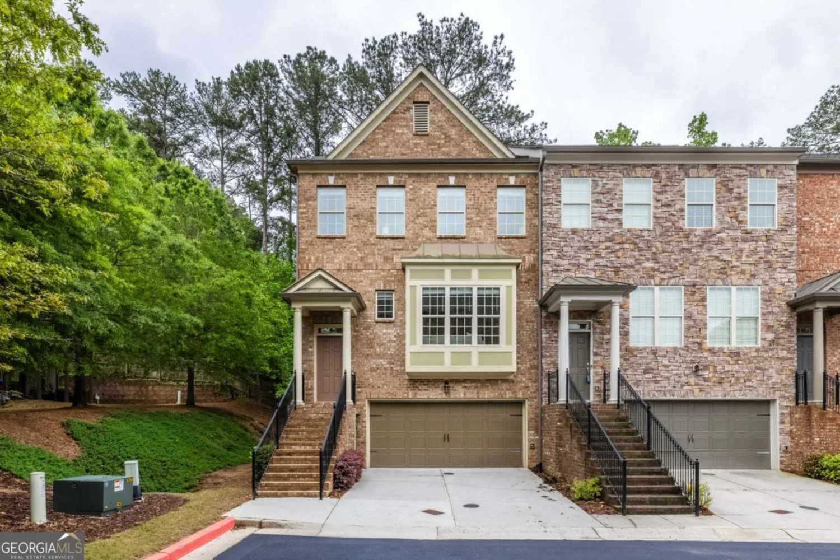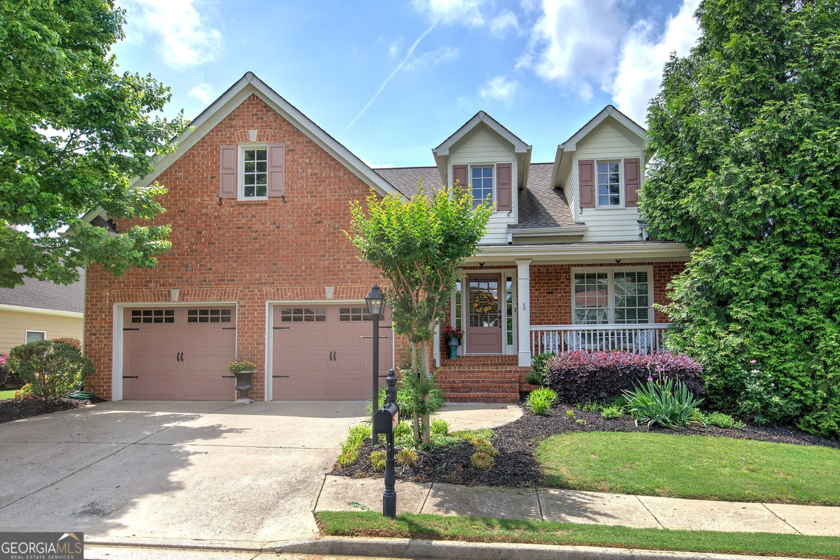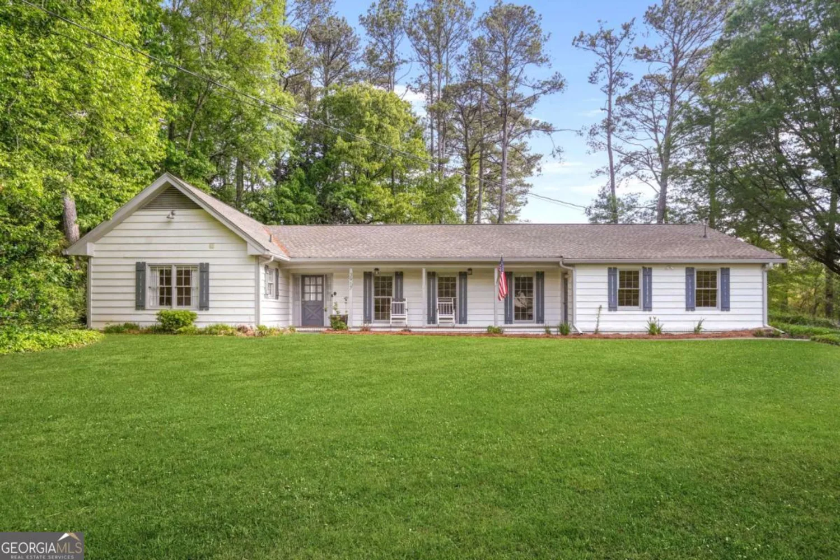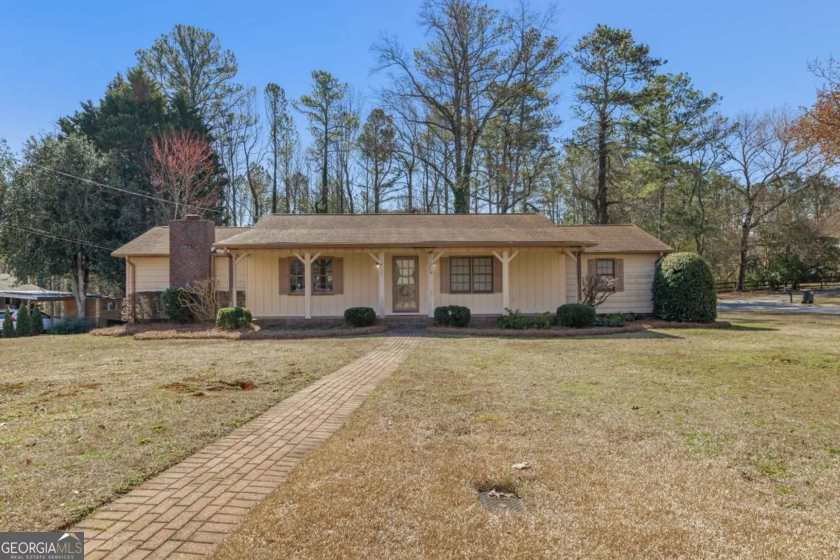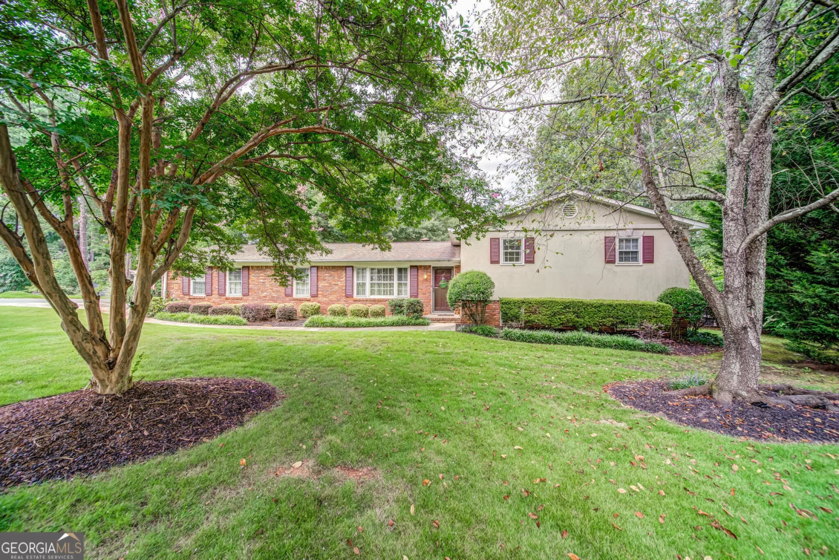1780 kinridge roadMarietta, GA 30062
1780 kinridge roadMarietta, GA 30062
Description
Imagine calling this beautifully renovated brick ranch in sought-after East Cobb, Marietta your new home. Forget the hassle of renovations Co it's already done! Step inside onto gleaming hardwood floors that flow through the spacious, open main living area. You'll find three comfortable bedrooms and two fully updated bathrooms with modern fixtures and tile on this level. The heart of the home, the kitchen, is brand new with stylish cabinets, a lovely backsplash, and durable countertops. Need more space? The finished basement is a fantastic bonus, offering a large rec room, another bedroom, and a full bathroom Co perfect for guests, a home office, or a play area! Outside, enjoy coffee on the front porch or host barbecues on the back patio overlooking the yard. Located in a top-rated school district and close to parks, shopping, and dining, this home offers the perfect blend of comfort, style, and convenience. Don't miss this chance for a truly move-in-ready home in a prime location! Schedule your visit today.
Property Details for 1780 Kinridge Road
- Subdivision ComplexSandy Plains Estate
- Architectural StyleBrick 4 Side, Contemporary, Other, Ranch
- ExteriorBalcony, Garden
- Num Of Parking Spaces2
- Parking FeaturesCarport
- Property AttachedYes
LISTING UPDATED:
- StatusActive
- MLS #10519732
- Days on Site5
- Taxes$3,787 / year
- MLS TypeResidential
- Year Built1968
- Lot Size0.25 Acres
- CountryCobb
LISTING UPDATED:
- StatusActive
- MLS #10519732
- Days on Site5
- Taxes$3,787 / year
- MLS TypeResidential
- Year Built1968
- Lot Size0.25 Acres
- CountryCobb
Building Information for 1780 Kinridge Road
- StoriesTwo
- Year Built1968
- Lot Size0.2490 Acres
Payment Calculator
Term
Interest
Home Price
Down Payment
The Payment Calculator is for illustrative purposes only. Read More
Property Information for 1780 Kinridge Road
Summary
Location and General Information
- Community Features: None
- Directions: Use Google maps
- View: City
- Coordinates: 33.999643,-84.500854
School Information
- Elementary School: Kincaid
- Middle School: Simpson
- High School: Sprayberry
Taxes and HOA Information
- Parcel Number: 16073800440
- Tax Year: 2024
- Association Fee Includes: None
Virtual Tour
Parking
- Open Parking: No
Interior and Exterior Features
Interior Features
- Cooling: Central Air
- Heating: Central
- Appliances: Dishwasher, Microwave, Refrigerator
- Basement: Finished, Full
- Fireplace Features: Family Room
- Flooring: Hardwood, Other
- Interior Features: High Ceilings, Master On Main Level
- Levels/Stories: Two
- Kitchen Features: Breakfast Area, Breakfast Bar, Breakfast Room, Kitchen Island, Walk-in Pantry
- Foundation: Slab
- Main Bedrooms: 3
- Bathrooms Total Integer: 3
- Main Full Baths: 2
- Bathrooms Total Decimal: 3
Exterior Features
- Construction Materials: Brick
- Fencing: Back Yard
- Patio And Porch Features: Deck, Patio
- Roof Type: Composition
- Laundry Features: Common Area
- Pool Private: No
Property
Utilities
- Sewer: Public Sewer
- Utilities: Cable Available, Electricity Available, Natural Gas Available
- Water Source: Public
- Electric: 220 Volts
Property and Assessments
- Home Warranty: Yes
- Property Condition: Resale
Green Features
Lot Information
- Above Grade Finished Area: 2897
- Common Walls: No Common Walls
- Lot Features: Level, Private
Multi Family
- Number of Units To Be Built: Square Feet
Rental
Rent Information
- Land Lease: Yes
Public Records for 1780 Kinridge Road
Tax Record
- 2024$3,787.00 ($315.58 / month)
Home Facts
- Beds4
- Baths3
- Total Finished SqFt2,897 SqFt
- Above Grade Finished2,897 SqFt
- StoriesTwo
- Lot Size0.2490 Acres
- StyleSingle Family Residence
- Year Built1968
- APN16073800440
- CountyCobb
- Fireplaces1


