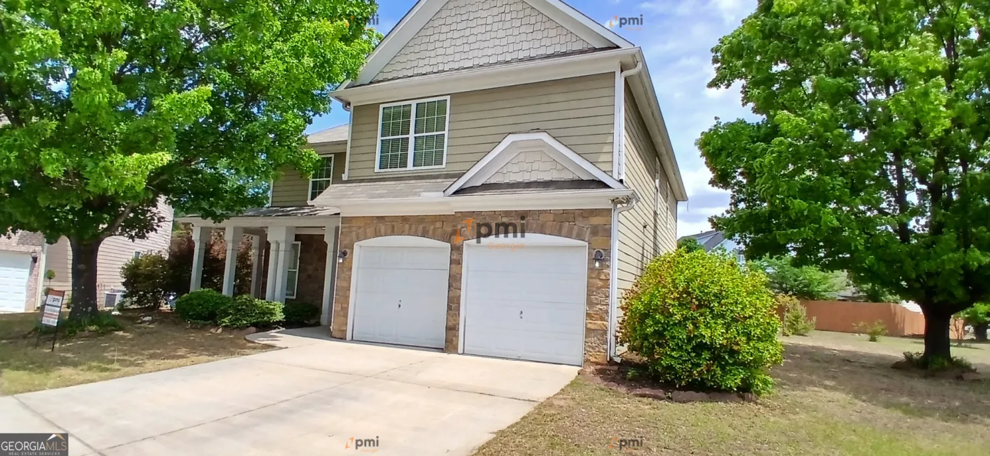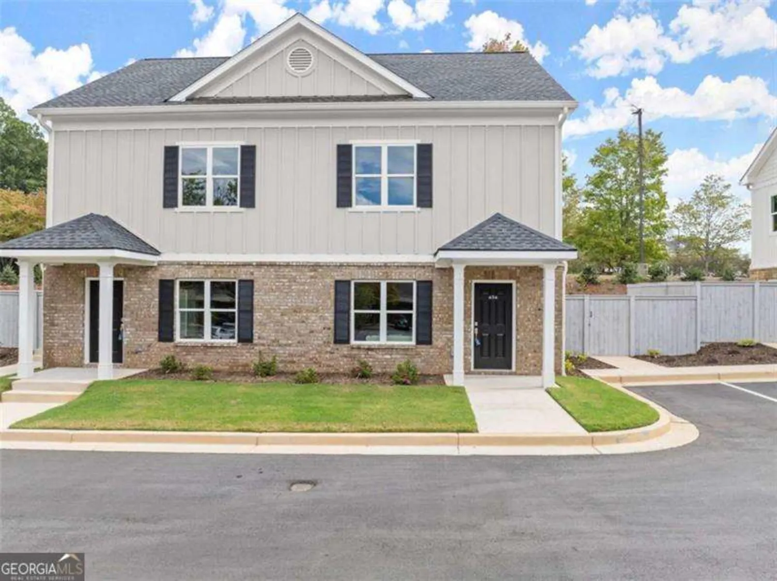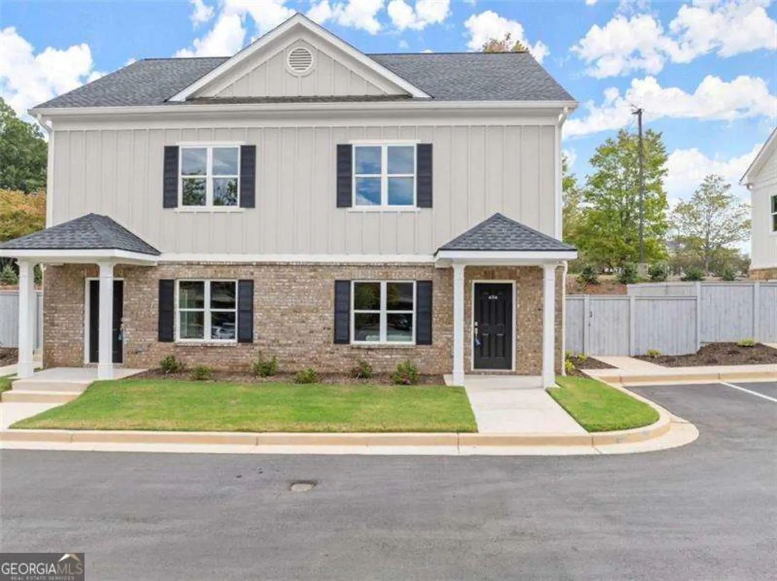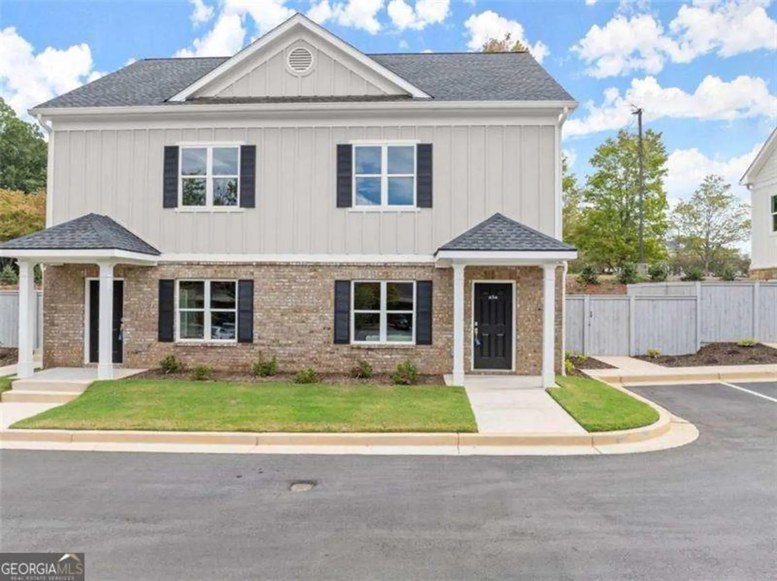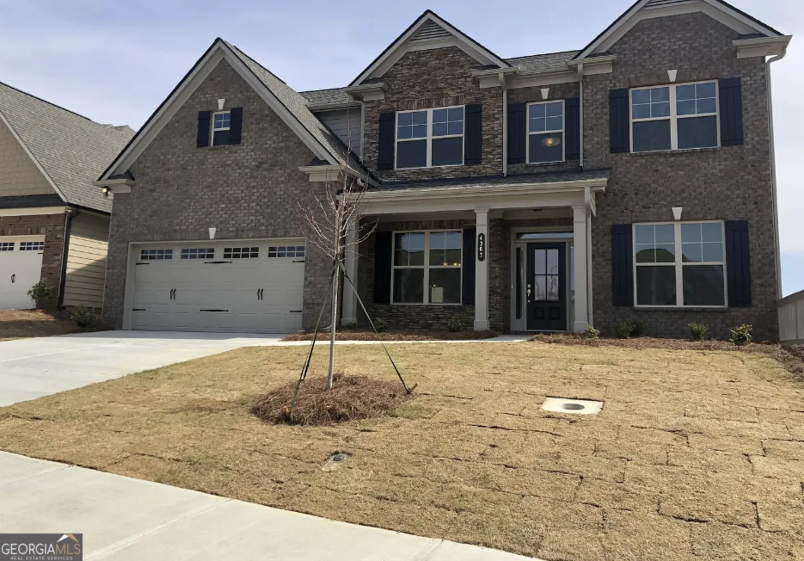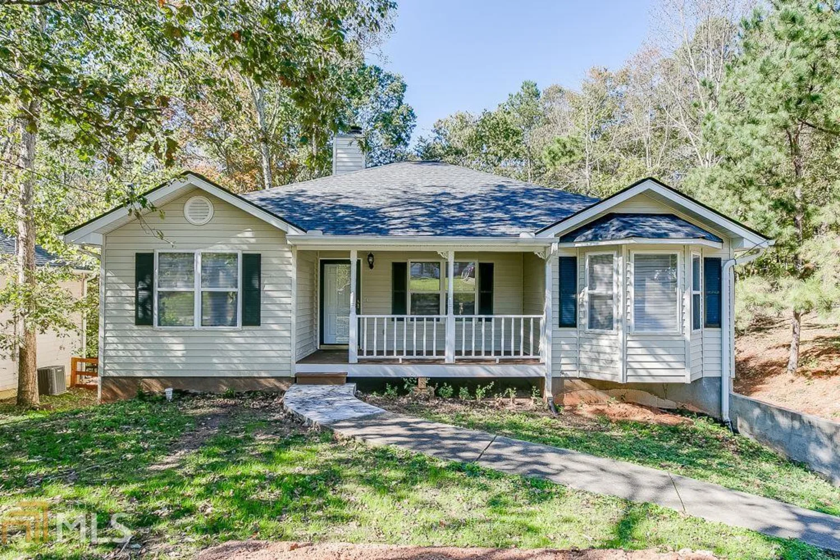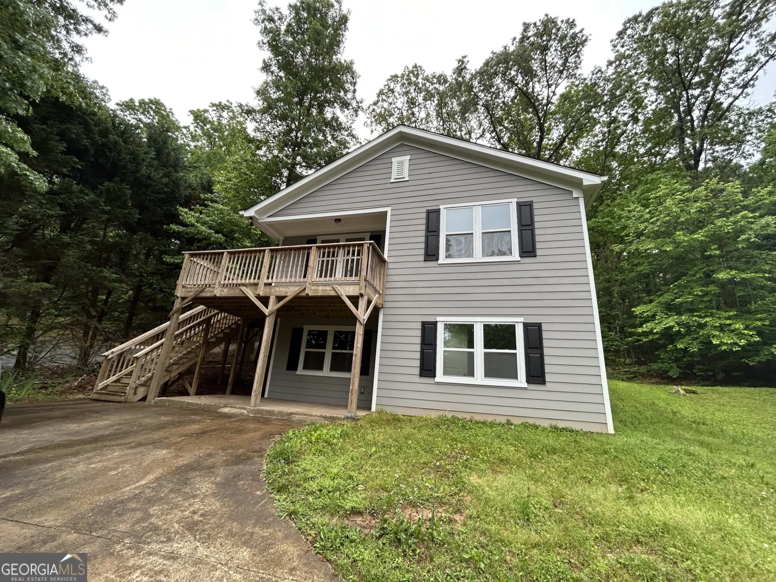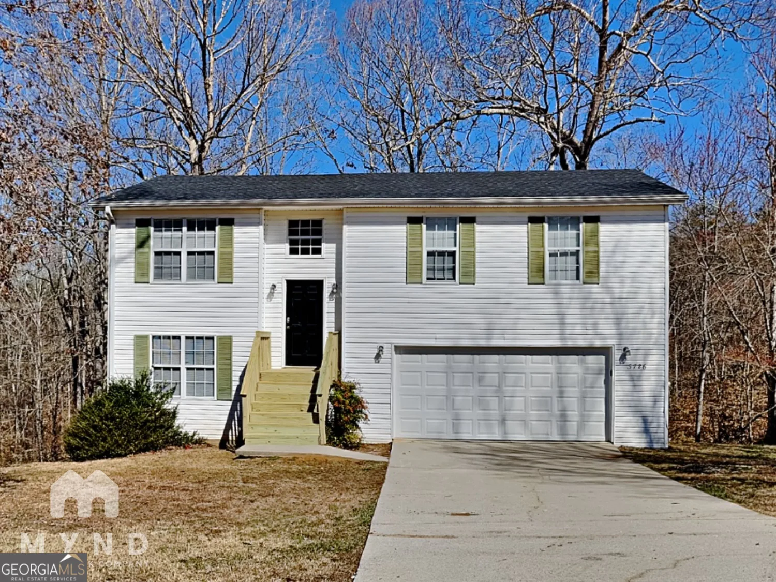4651 cypress park drGainesville, GA 30504
4651 cypress park drGainesville, GA 30504
Description
Welcome to this newer townhouse nestled in a charming and quiet community! This beautifully maintained 3-bedroom, 2-bathroom home features an open floor plan with a spacious kitchen islandCoperfect for entertaining or casual family meals. The layout offers modern comfort and functionality, with plenty of natural light throughout. Conveniently located near two colleges and just minutes from the highway, this home combines peaceful living with excellent accessibility. DonCOt miss the opportunity to make this delightful home yours!
Property Details for 4651 Cypress Park Dr
- Subdivision ComplexCypress Park
- Architectural StyleBrick Front
- Num Of Parking Spaces2
- Parking FeaturesAttached, Garage
- Property AttachedYes
LISTING UPDATED:
- StatusActive
- MLS #10519831
- Days on Site0
- MLS TypeResidential Lease
- Year Built2022
- Lot Size0.10 Acres
- CountryHall
LISTING UPDATED:
- StatusActive
- MLS #10519831
- Days on Site0
- MLS TypeResidential Lease
- Year Built2022
- Lot Size0.10 Acres
- CountryHall
Building Information for 4651 Cypress Park Dr
- StoriesTwo
- Year Built2022
- Lot Size0.1000 Acres
Payment Calculator
Term
Interest
Home Price
Down Payment
The Payment Calculator is for illustrative purposes only. Read More
Property Information for 4651 Cypress Park Dr
Summary
Location and General Information
- Community Features: Sidewalks, Walk To Schools, Near Shopping
- Directions: GPS- HWY 985 exit 17
- Coordinates: 34.248278,-83.862071
School Information
- Elementary School: Mundy Mill
- Middle School: Gainesville
- High School: Gainesville
Taxes and HOA Information
- Parcel Number: 080002405464
- Association Fee Includes: Maintenance Grounds
Virtual Tour
Parking
- Open Parking: No
Interior and Exterior Features
Interior Features
- Cooling: Central Air, Electric
- Heating: Central
- Appliances: Disposal, Electric Water Heater
- Basement: None
- Flooring: Carpet, Hardwood
- Interior Features: High Ceilings, Split Bedroom Plan
- Levels/Stories: Two
- Window Features: Double Pane Windows
- Kitchen Features: Breakfast Area, Breakfast Bar, Kitchen Island, Pantry
- Total Half Baths: 1
- Bathrooms Total Integer: 3
- Bathrooms Total Decimal: 2
Exterior Features
- Accessibility Features: Accessible Doors
- Construction Materials: Brick, Wood Siding
- Fencing: Back Yard
- Roof Type: Composition
- Security Features: Smoke Detector(s)
- Laundry Features: In Hall, Upper Level
- Pool Private: No
- Other Structures: Second Residence
Property
Utilities
- Sewer: Public Sewer
- Utilities: Electricity Available, Sewer Available, Water Available
- Water Source: Public
Property and Assessments
- Home Warranty: No
- Property Condition: Resale
Green Features
Lot Information
- Above Grade Finished Area: 1904
- Common Walls: End Unit
- Lot Features: Level
Multi Family
- Number of Units To Be Built: Square Feet
Rental
Rent Information
- Land Lease: No
Public Records for 4651 Cypress Park Dr
Home Facts
- Beds3
- Baths2
- Total Finished SqFt1,904 SqFt
- Above Grade Finished1,904 SqFt
- StoriesTwo
- Lot Size0.1000 Acres
- StyleTownhouse
- Year Built2022
- APN080002405464
- CountyHall
- Fireplaces1


