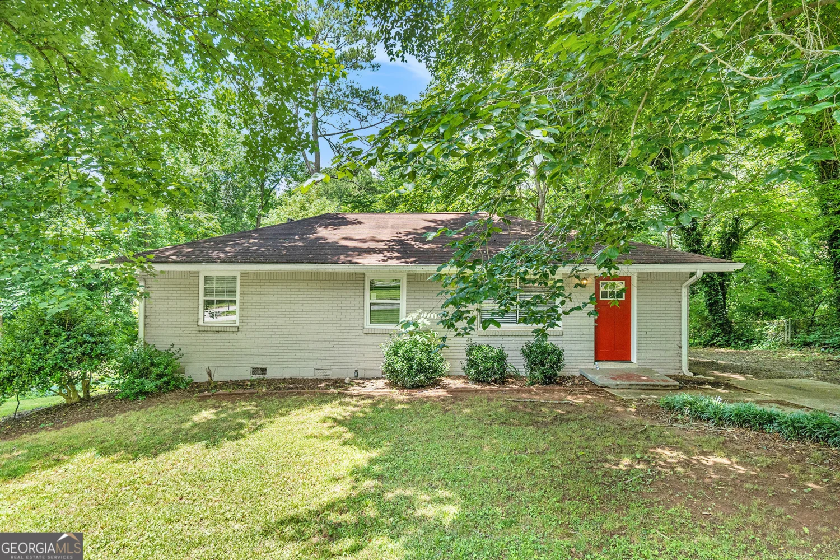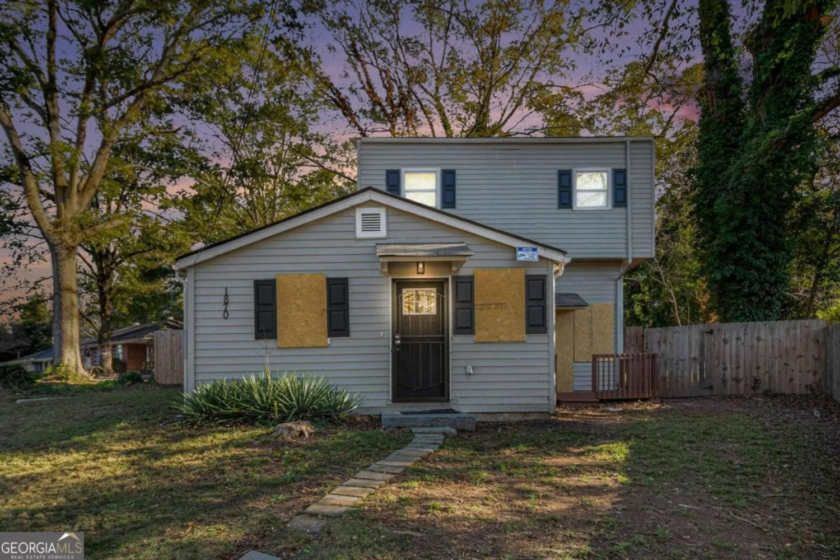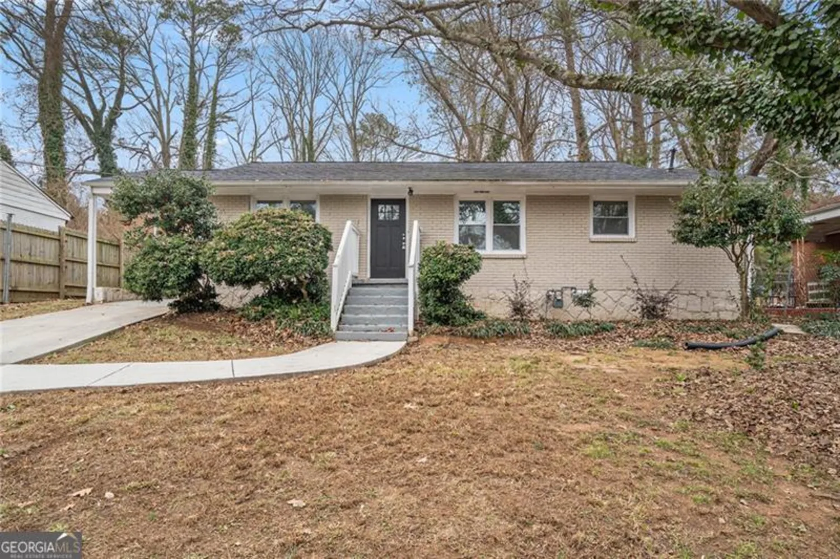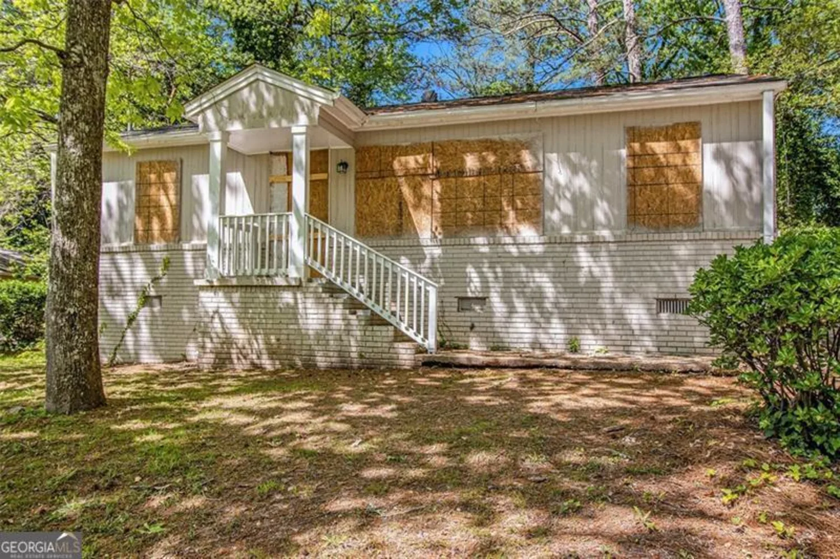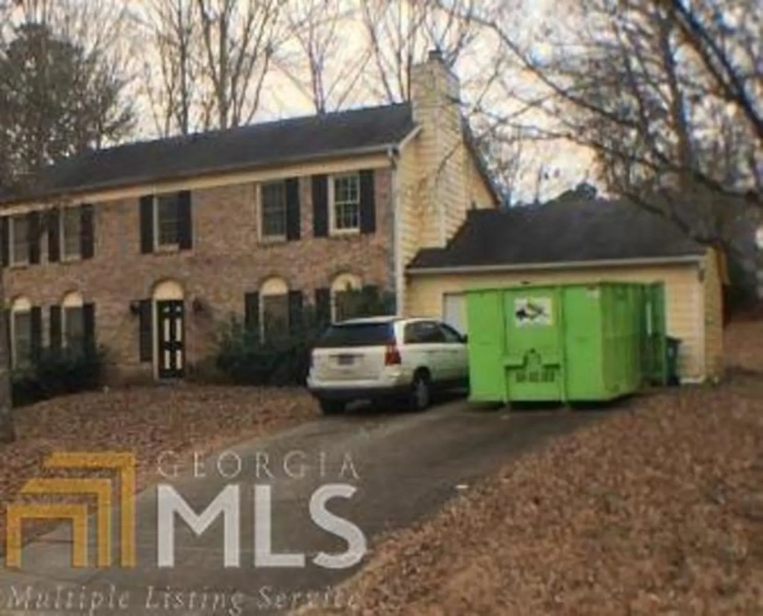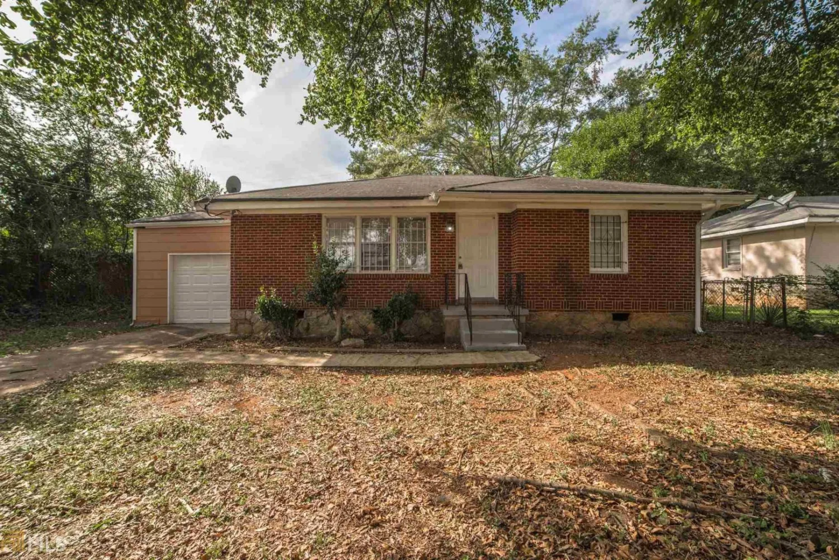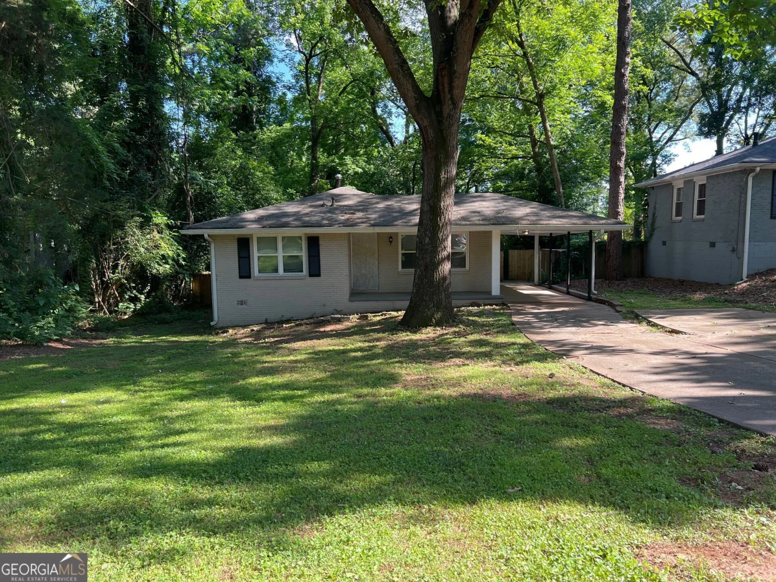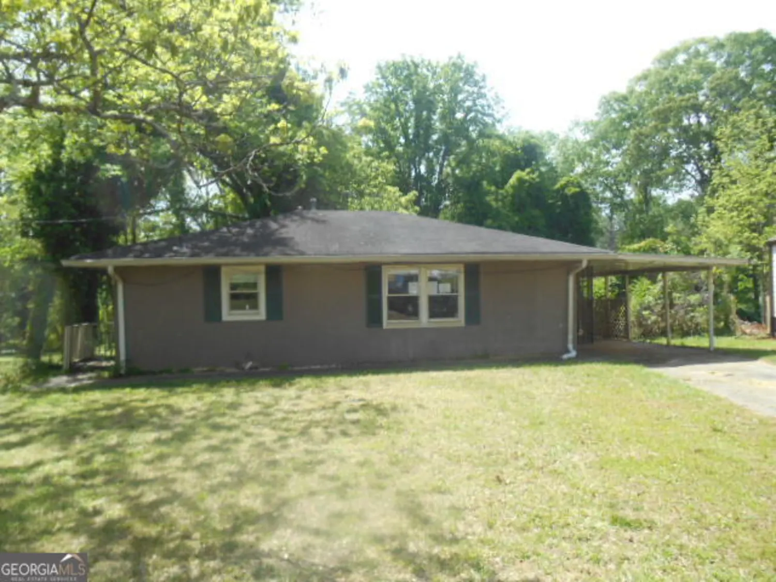3189 abbeywood driveDecatur, GA 30034
3189 abbeywood driveDecatur, GA 30034
Description
Location, location, location see it now before its gone. New appliances and flooring to be installed and if you hurry you can choose them. Gated entrance, pool, 3 spacious bedrooms, large closets and minutes from downtown Atlanta. Contact Bridgette at (404)931-4796 for easy showing instructions.
Property Details for 3189 Abbeywood Drive
- Subdivision ComplexAbbeywood
- Architectural StyleBrick/Frame, Traditional
- ExteriorGarden
- Parking FeaturesKitchen Level, Over 1 Space per Unit
- Property AttachedYes
LISTING UPDATED:
- StatusActive
- MLS #10519839
- Days on Site14
- Taxes$1,919.75 / year
- HOA Fees$3,876 / month
- MLS TypeResidential
- Year Built1969
- CountryDeKalb
LISTING UPDATED:
- StatusActive
- MLS #10519839
- Days on Site14
- Taxes$1,919.75 / year
- HOA Fees$3,876 / month
- MLS TypeResidential
- Year Built1969
- CountryDeKalb
Building Information for 3189 Abbeywood Drive
- StoriesTwo
- Year Built1969
- Lot Size0.0400 Acres
Payment Calculator
Term
Interest
Home Price
Down Payment
The Payment Calculator is for illustrative purposes only. Read More
Property Information for 3189 Abbeywood Drive
Summary
Location and General Information
- Community Features: Clubhouse, Pool
- Directions: I-20 from Atlanta turn right on Candler Road, Left on Rainbow Drive, Left on Columbia Drive and Left into Abbey Road Condos.
- View: City
- Coordinates: 33.712912,-84.253528
School Information
- Elementary School: Columbia
- Middle School: Columbia
- High School: Columbia
Taxes and HOA Information
- Parcel Number: 15 122 06 099
- Tax Year: 23
- Association Fee Includes: Insurance, Maintenance Grounds, Management Fee, Other, Swimming
- Tax Lot: 6
Virtual Tour
Parking
- Open Parking: No
Interior and Exterior Features
Interior Features
- Cooling: Ceiling Fan(s), Central Air
- Heating: Electric, Forced Air
- Appliances: Cooktop, Dishwasher, Disposal, Gas Water Heater, Ice Maker, Microwave, Oven/Range (Combo), Refrigerator, Stainless Steel Appliance(s)
- Basement: None
- Flooring: Carpet, Tile, Vinyl
- Interior Features: Roommate Plan, Walk-In Closet(s)
- Levels/Stories: Two
- Window Features: Double Pane Windows, Window Treatments
- Kitchen Features: Breakfast Area, Pantry
- Foundation: Slab
- Total Half Baths: 1
- Bathrooms Total Integer: 3
- Bathrooms Total Decimal: 2
Exterior Features
- Construction Materials: Brick, Wood Siding
- Fencing: Back Yard, Privacy
- Patio And Porch Features: Patio
- Roof Type: Composition
- Security Features: Gated Community, Key Card Entry
- Laundry Features: Common Area, Laundry Closet
- Pool Private: No
Property
Utilities
- Sewer: Public Sewer
- Utilities: Cable Available, Electricity Available, High Speed Internet, Natural Gas Available, Phone Available, Sewer Connected, Underground Utilities
- Water Source: Public
- Electric: 220 Volts
Property and Assessments
- Home Warranty: Yes
- Property Condition: Resale
Green Features
Lot Information
- Above Grade Finished Area: 1389
- Common Walls: 2+ Common Walls
- Lot Features: Level
Multi Family
- Number of Units To Be Built: Square Feet
Rental
Rent Information
- Land Lease: Yes
Public Records for 3189 Abbeywood Drive
Tax Record
- 23$1,919.75 ($159.98 / month)
Home Facts
- Beds3
- Baths2
- Total Finished SqFt1,389 SqFt
- Above Grade Finished1,389 SqFt
- StoriesTwo
- Lot Size0.0400 Acres
- StyleCondominium
- Year Built1969
- APN15 122 06 099
- CountyDeKalb


