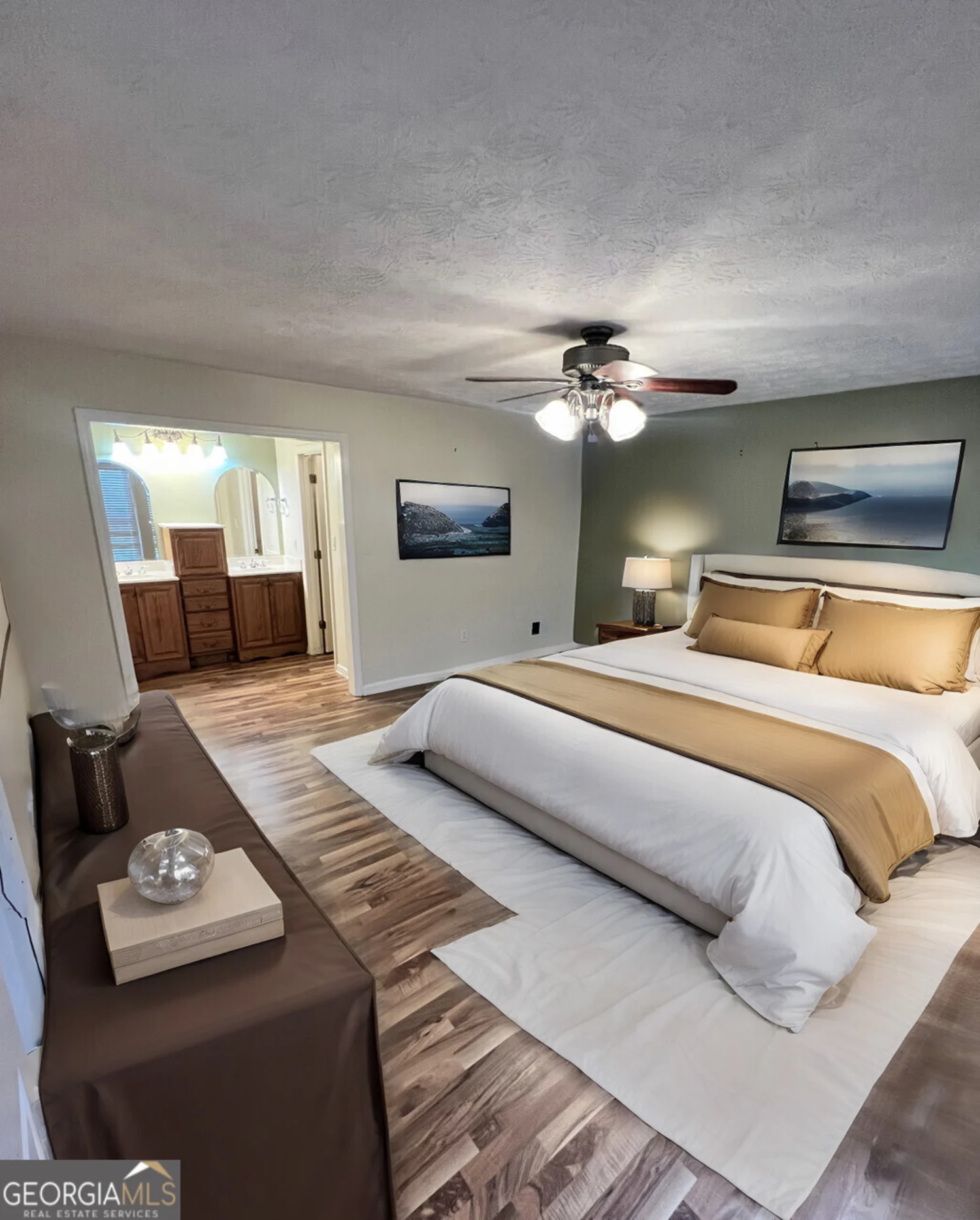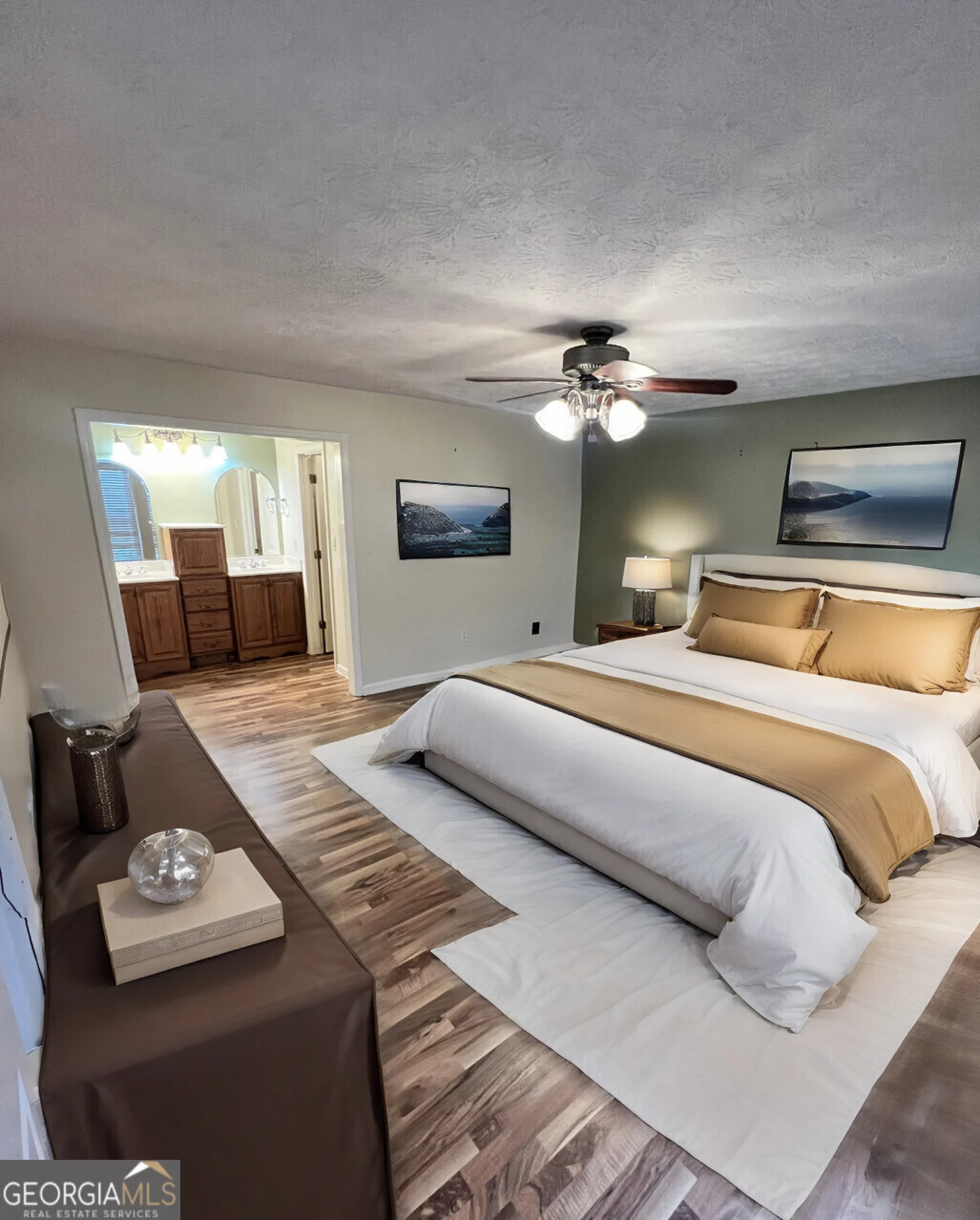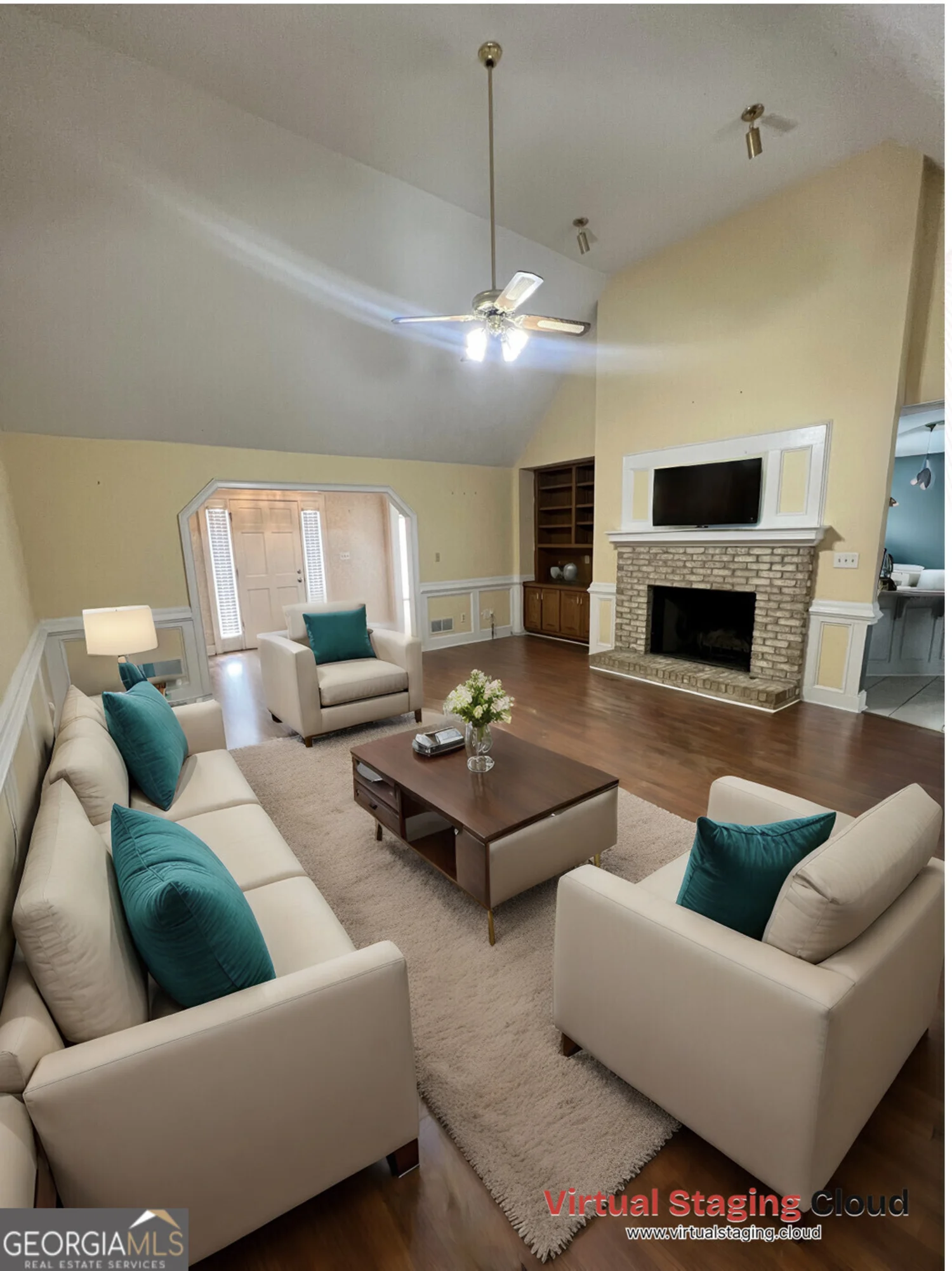1311 n brandy shoalsConyers, GA 30013
1311 n brandy shoalsConyers, GA 30013
Description
Four sided brick ranch with full finished basement. Great room with vaulted ceiling, bookcase, and fireplace, separate dining room, kitchen with stainless appliances, breakfast bar and breakfast room. Split bedoom plan with 4 bedrooms, 2.5 baths on the main level. Two bedrooms, den, second kitchen, and full bath in the basement. Sunroom and deck off great room. Double garage. This home has plenty of storage. Excellent South Rockdale location.
Property Details for 1311 N Brandy Shoals
- Subdivision ComplexBrandy Shoals
- Architectural StyleRanch, Traditional
- Parking FeaturesAttached, Garage Door Opener, Garage, Kitchen Level, Side/Rear Entrance
- Property AttachedNo
LISTING UPDATED:
- StatusActive
- MLS #10519999
- Days on Site1
- Taxes$1,969.33 / year
- MLS TypeResidential
- Year Built1987
- Lot Size1.00 Acres
- CountryRockdale
LISTING UPDATED:
- StatusActive
- MLS #10519999
- Days on Site1
- Taxes$1,969.33 / year
- MLS TypeResidential
- Year Built1987
- Lot Size1.00 Acres
- CountryRockdale
Building Information for 1311 N Brandy Shoals
- StoriesOne
- Year Built1987
- Lot Size1.0000 Acres
Payment Calculator
Term
Interest
Home Price
Down Payment
The Payment Calculator is for illustrative purposes only. Read More
Property Information for 1311 N Brandy Shoals
Summary
Location and General Information
- Community Features: Street Lights
- Directions: I-20 E exit Hwy 138/20. Turn right. Stay straight on GA 20 South to Christian Circle. Turn left to Brandy Shoals subdivision on your left. Turn into subdivision and turn left on first street. Home is on your left.
- Coordinates: 33.580604,-83.996485
School Information
- Elementary School: Barksdale
- Middle School: Memorial
- High School: Salem
Taxes and HOA Information
- Parcel Number: 080B010157
- Tax Year: 2021
- Association Fee Includes: None
- Tax Lot: 45
Virtual Tour
Parking
- Open Parking: No
Interior and Exterior Features
Interior Features
- Cooling: Electric, Ceiling Fan(s)
- Heating: Natural Gas, Central
- Appliances: Electric Water Heater, Dishwasher, Microwave, Oven/Range (Combo)
- Basement: Bath Finished, Daylight, Interior Entry, Exterior Entry, Finished, Full
- Fireplace Features: Factory Built
- Flooring: Tile, Laminate
- Interior Features: Bookcases, Vaulted Ceiling(s), High Ceilings, Double Vanity, Soaking Tub, Separate Shower, Walk-In Closet(s), Master On Main Level, Split Bedroom Plan
- Levels/Stories: One
- Kitchen Features: Breakfast Bar, Breakfast Room, Second Kitchen, Solid Surface Counters
- Main Bedrooms: 4
- Total Half Baths: 1
- Bathrooms Total Integer: 4
- Main Full Baths: 2
- Bathrooms Total Decimal: 3
Exterior Features
- Construction Materials: Other, Brick
- Patio And Porch Features: Deck
- Roof Type: Composition
- Laundry Features: Laundry Closet, In Hall
- Pool Private: No
Property
Utilities
- Sewer: Septic Tank
- Utilities: Underground Utilities, Cable Available, Electricity Available, Natural Gas Available, Water Available
- Water Source: Public
Property and Assessments
- Home Warranty: Yes
- Property Condition: Resale
Green Features
Lot Information
- Above Grade Finished Area: 2456
- Lot Features: Sloped
Multi Family
- Number of Units To Be Built: Square Feet
Rental
Rent Information
- Land Lease: Yes
- Occupant Types: Vacant
Public Records for 1311 N Brandy Shoals
Tax Record
- 2021$1,969.33 ($164.11 / month)
Home Facts
- Beds6
- Baths3
- Total Finished SqFt4,236 SqFt
- Above Grade Finished2,456 SqFt
- Below Grade Finished1,780 SqFt
- StoriesOne
- Lot Size1.0000 Acres
- StyleSingle Family Residence
- Year Built1987
- APN080B010157
- CountyRockdale
- Fireplaces1
Similar Homes
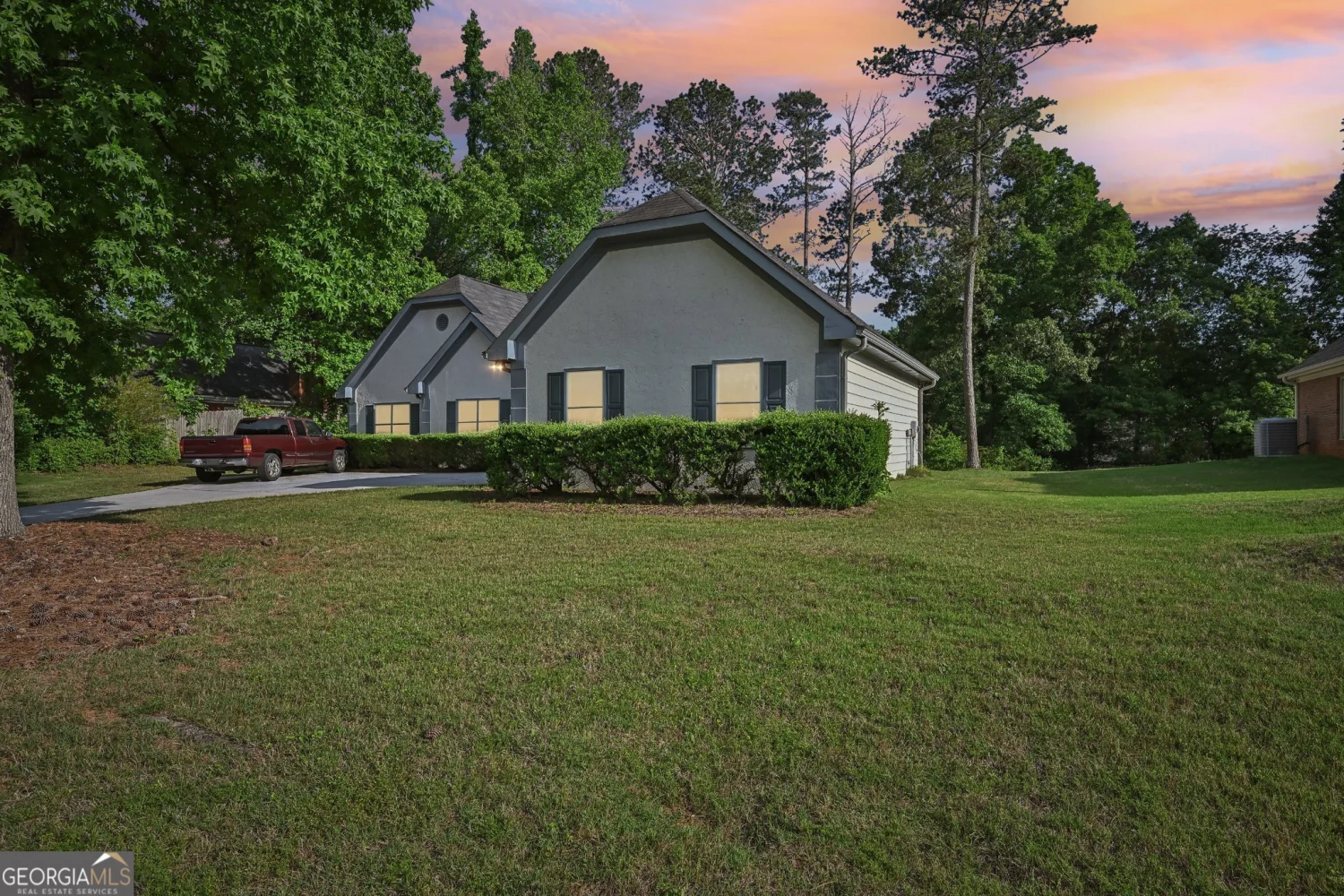
2768 Southpark Boulevard SW
Conyers, GA 30094

3639 Cape Lane
Conyers, GA 30013
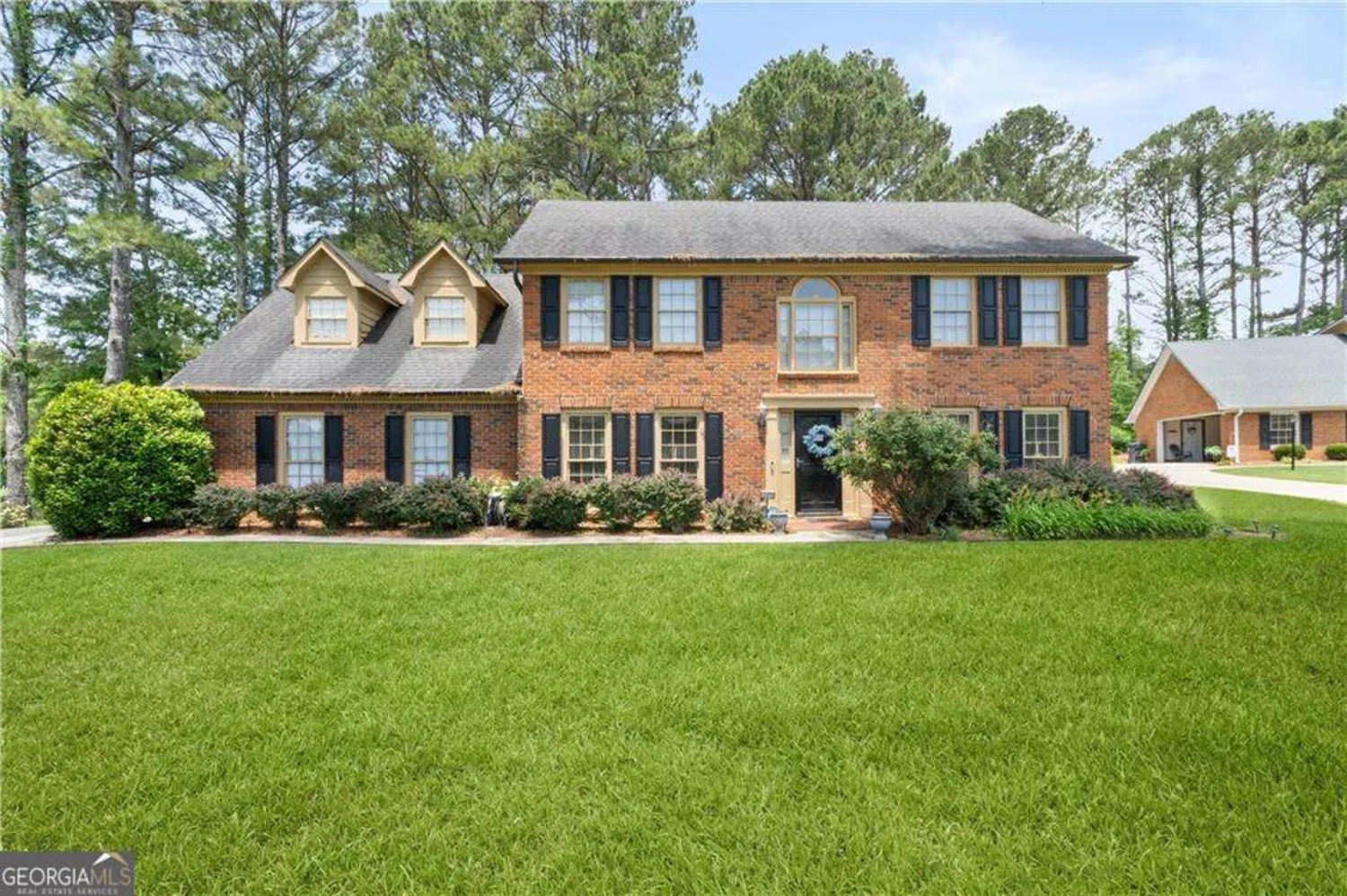
3472 Honeycomb Drive SE
Conyers, GA 30094
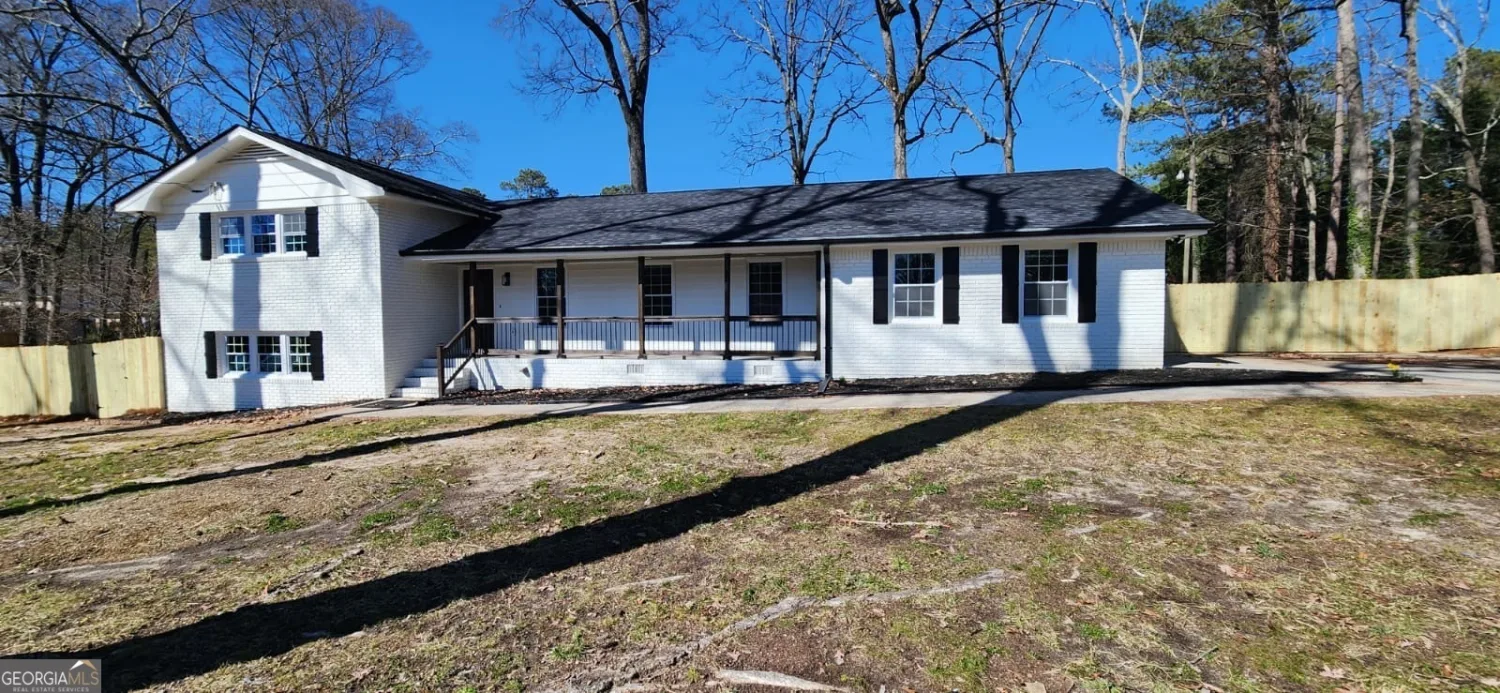
1390 White Oak Street SE
Conyers, GA 30013
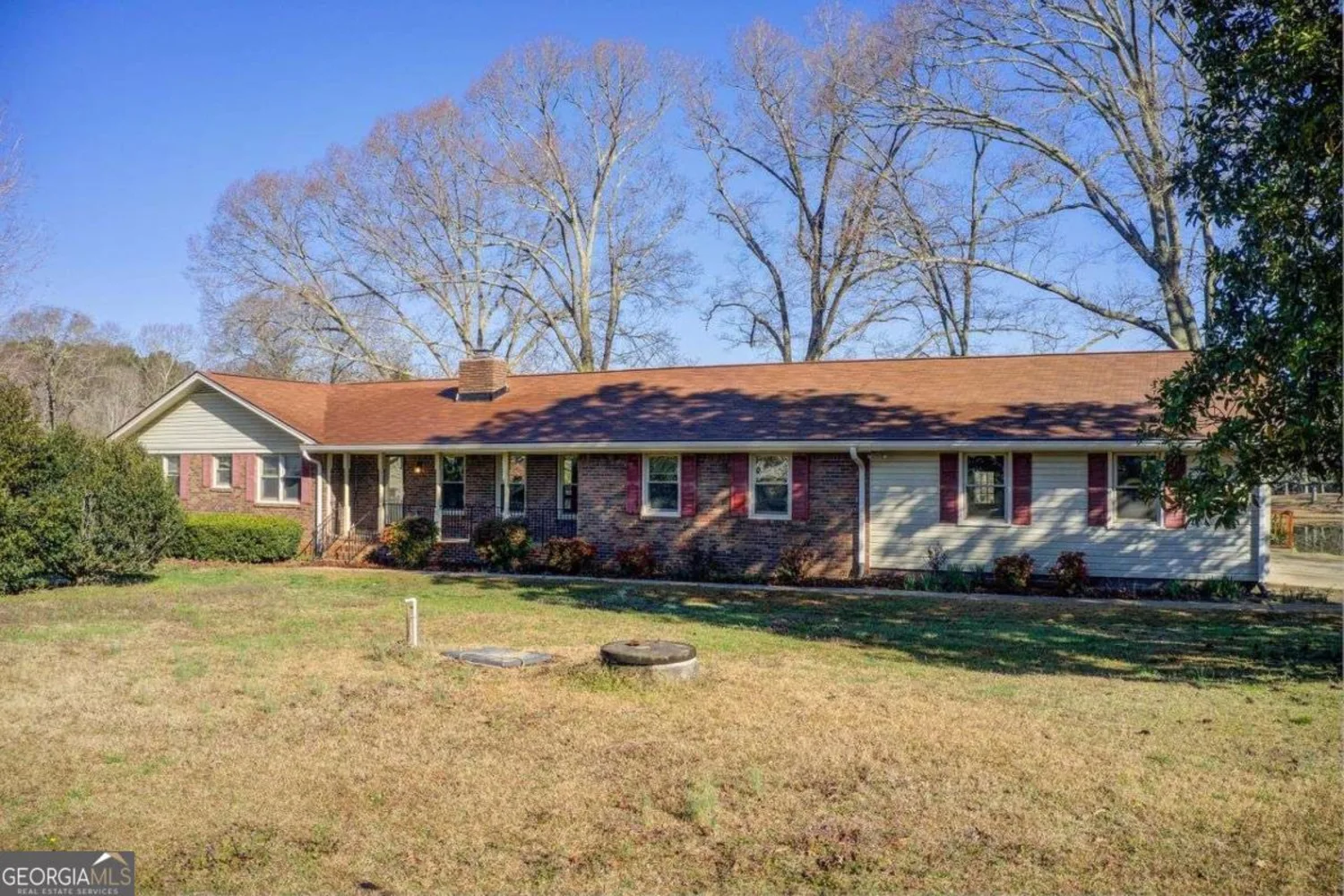
5010 Highway 20 NE
Conyers, GA 30012
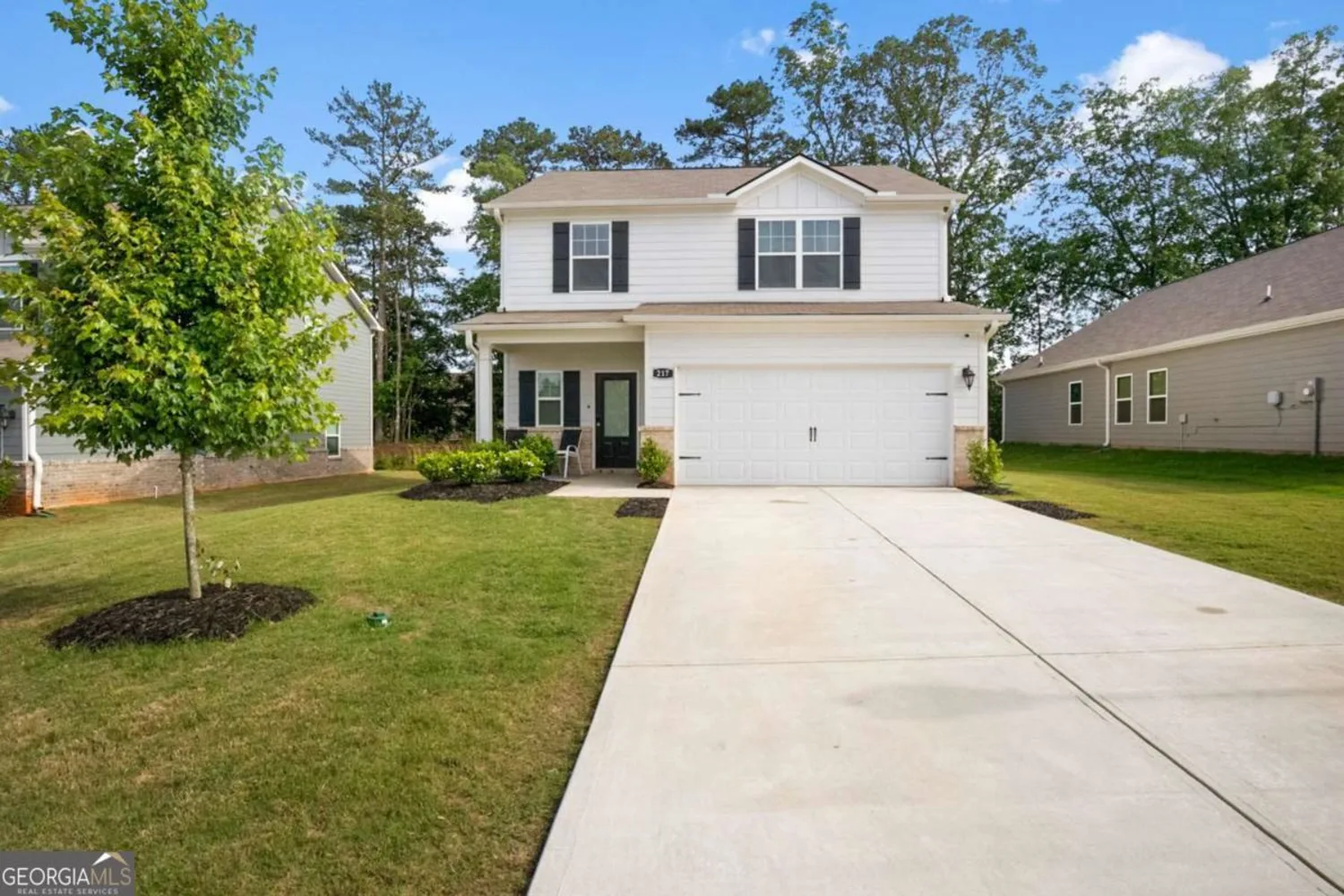
217 Limestone Circle
Conyers, GA 30013
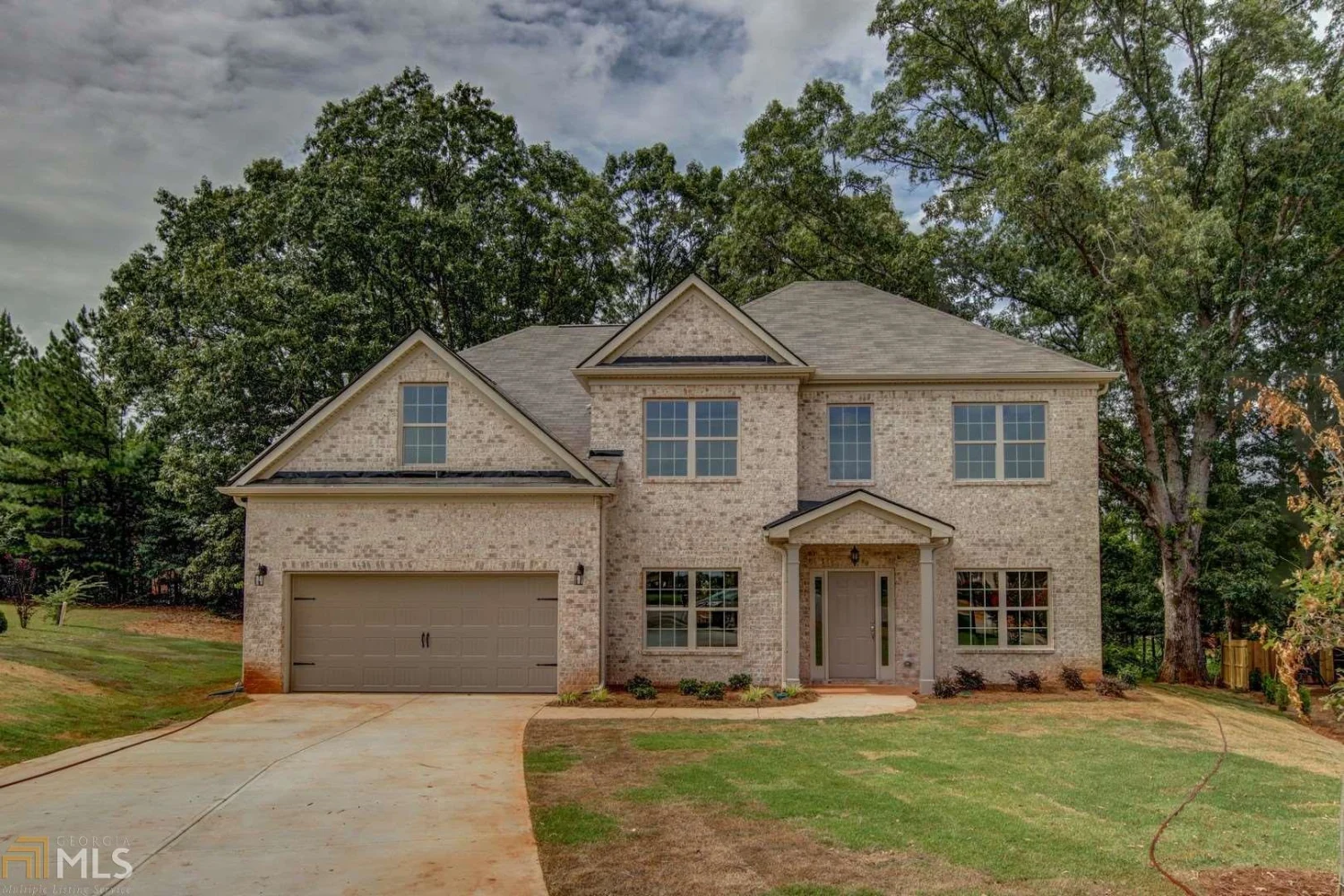
1152 SE Carillon Drive .39
Conyers, GA 30013
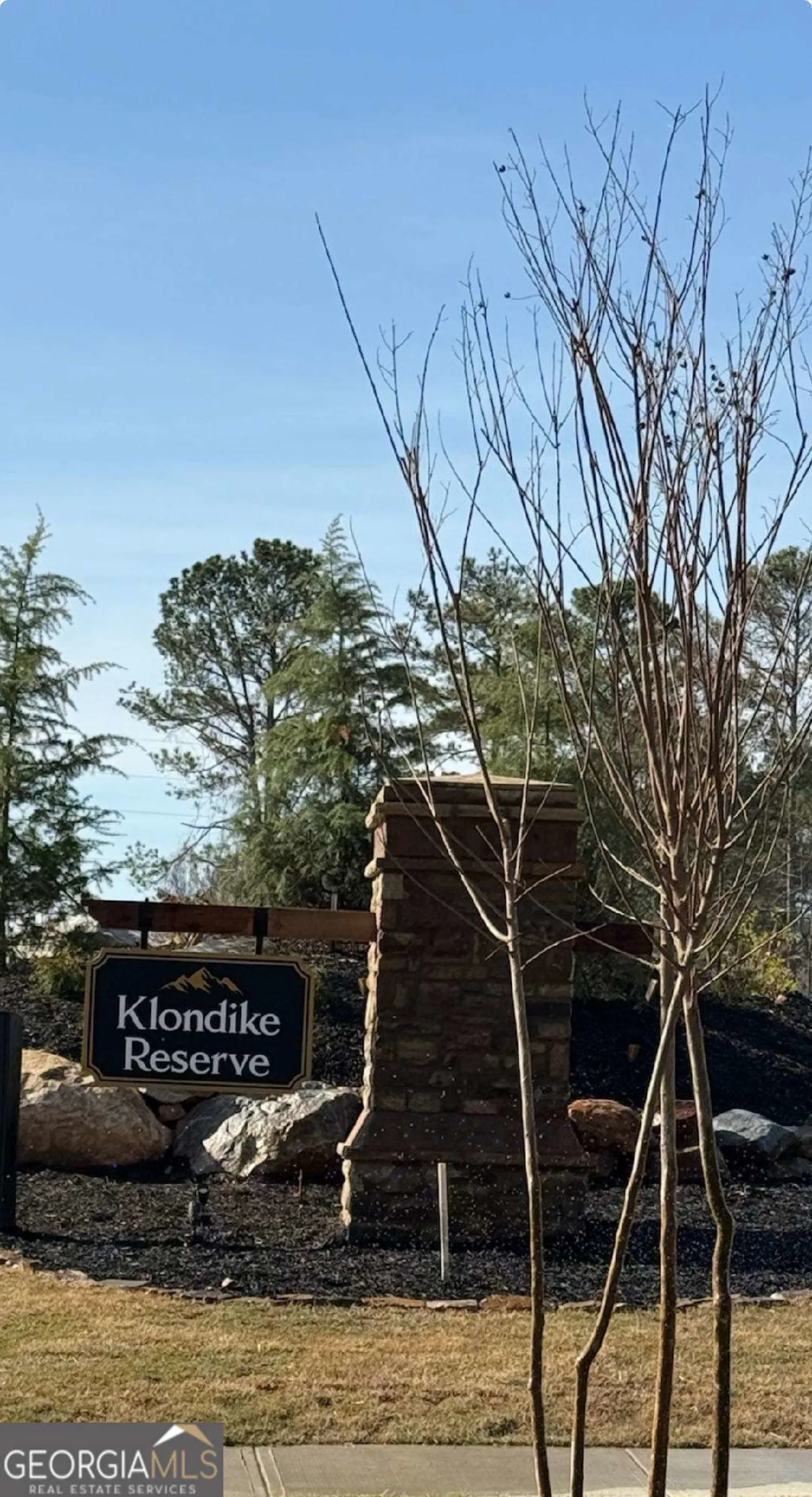
218 Seward Street 92
Conyers, GA 30094
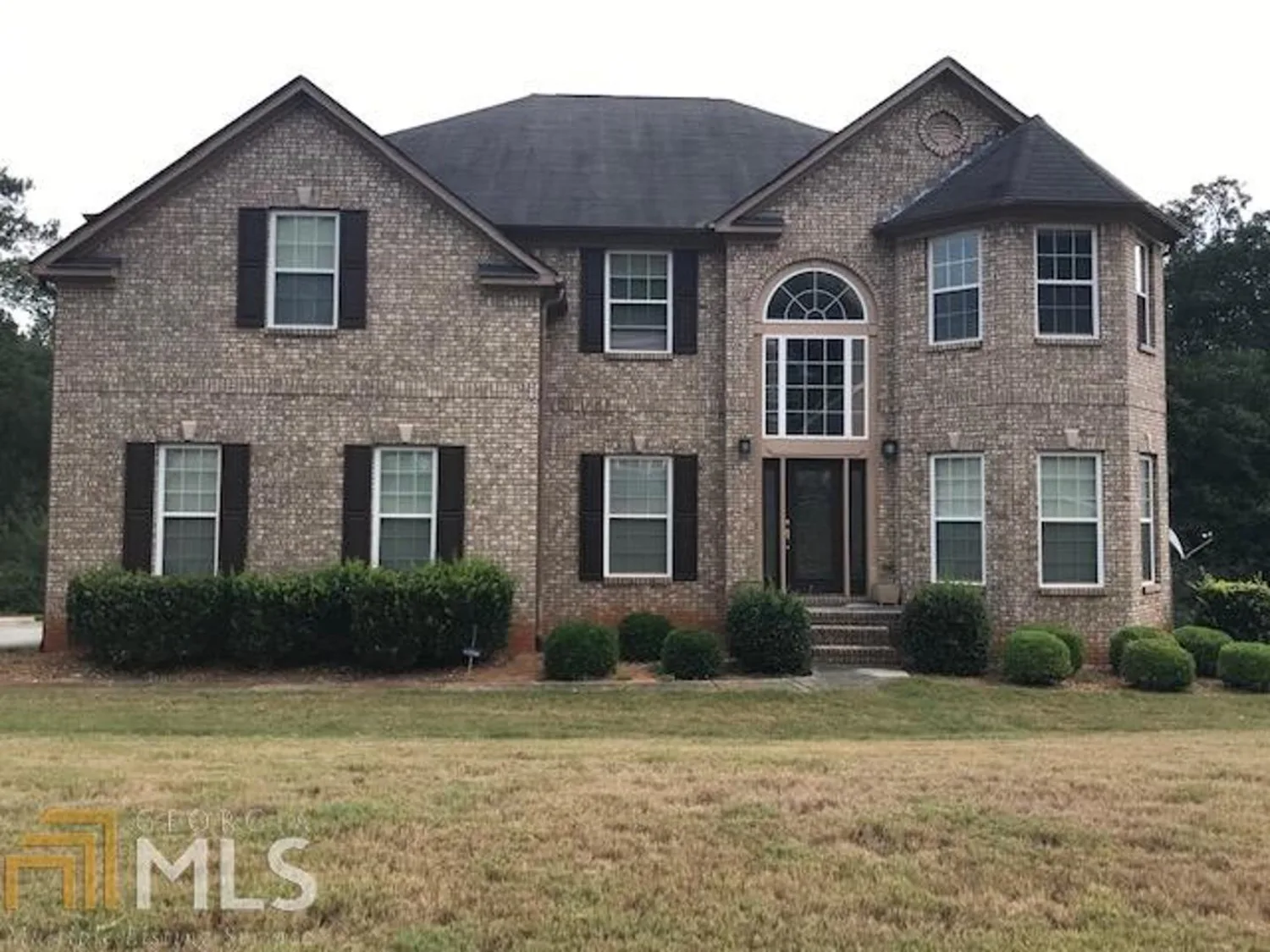
1519 Montauk Point
Conyers, GA 30013


