603 new hope roadFayetteville, GA 30214
603 new hope roadFayetteville, GA 30214
Description
All brick house on 2.19 acres. Huge separate garage with power plus a 25x50 pole barn! Two additional out buildings too. House has two fireplaces, office area, great room, kitchen, and master on main, two more bedrooms upstairs share a jack and jill bath. Hardwood floors throughout. Tile in both bathrooms. New hot water heater. This is a total fixer, and being sold "as is." AC Window units do not stay. Call Ginna for more info. 24 hour notice is a must...children and pets on premises.
Property Details for 603 New Hope Road
- Subdivision ComplexNONE
- Architectural StyleBrick 4 Side, Traditional
- Parking FeaturesDetached, Garage, RV/Boat Parking
- Property AttachedNo
LISTING UPDATED:
- StatusActive
- MLS #10520001
- Days on Site0
- Taxes$2,815.27 / year
- MLS TypeResidential
- Year Built1965
- Lot Size2.19 Acres
- CountryFayette
LISTING UPDATED:
- StatusActive
- MLS #10520001
- Days on Site0
- Taxes$2,815.27 / year
- MLS TypeResidential
- Year Built1965
- Lot Size2.19 Acres
- CountryFayette
Building Information for 603 New Hope Road
- StoriesOne and One Half
- Year Built1965
- Lot Size2.1900 Acres
Payment Calculator
Term
Interest
Home Price
Down Payment
The Payment Calculator is for illustrative purposes only. Read More
Property Information for 603 New Hope Road
Summary
Location and General Information
- Community Features: None
- Directions: GPS Friendly!
- Coordinates: 33.49504,-84.472921
School Information
- Elementary School: North Fayette
- Middle School: Bennetts Mill
- High School: Fayette County
Taxes and HOA Information
- Parcel Number: 0543 015
- Tax Year: 23
- Association Fee Includes: None
- Tax Lot: 5
Virtual Tour
Parking
- Open Parking: No
Interior and Exterior Features
Interior Features
- Cooling: Central Air, Electric, Window Unit(s)
- Heating: Central, Natural Gas
- Appliances: Dishwasher, Gas Water Heater, Oven/Range (Combo), Refrigerator
- Basement: Concrete, Crawl Space, Daylight, Exterior Entry, Interior Entry, Partial, Unfinished
- Fireplace Features: Basement, Family Room, Masonry
- Flooring: Hardwood, Other
- Interior Features: Master On Main Level
- Levels/Stories: One and One Half
- Main Bedrooms: 1
- Bathrooms Total Integer: 2
- Main Full Baths: 1
- Bathrooms Total Decimal: 2
Exterior Features
- Construction Materials: Brick
- Fencing: Back Yard, Chain Link, Fenced
- Roof Type: Composition
- Laundry Features: In Basement
- Pool Private: No
- Other Structures: Barn(s), Garage(s), Kennel/Dog Run, Outbuilding, Shed(s)
Property
Utilities
- Sewer: Septic Tank
- Utilities: Cable Available, Electricity Available, High Speed Internet, Natural Gas Available
- Water Source: Public
Property and Assessments
- Home Warranty: Yes
- Property Condition: Fixer
Green Features
Lot Information
- Above Grade Finished Area: 1602
- Lot Features: Corner Lot
Multi Family
- Number of Units To Be Built: Square Feet
Rental
Rent Information
- Land Lease: Yes
Public Records for 603 New Hope Road
Tax Record
- 23$2,815.27 ($234.61 / month)
Home Facts
- Beds3
- Baths2
- Total Finished SqFt1,602 SqFt
- Above Grade Finished1,602 SqFt
- StoriesOne and One Half
- Lot Size2.1900 Acres
- StyleSingle Family Residence
- Year Built1965
- APN0543 015
- CountyFayette
- Fireplaces2
Similar Homes
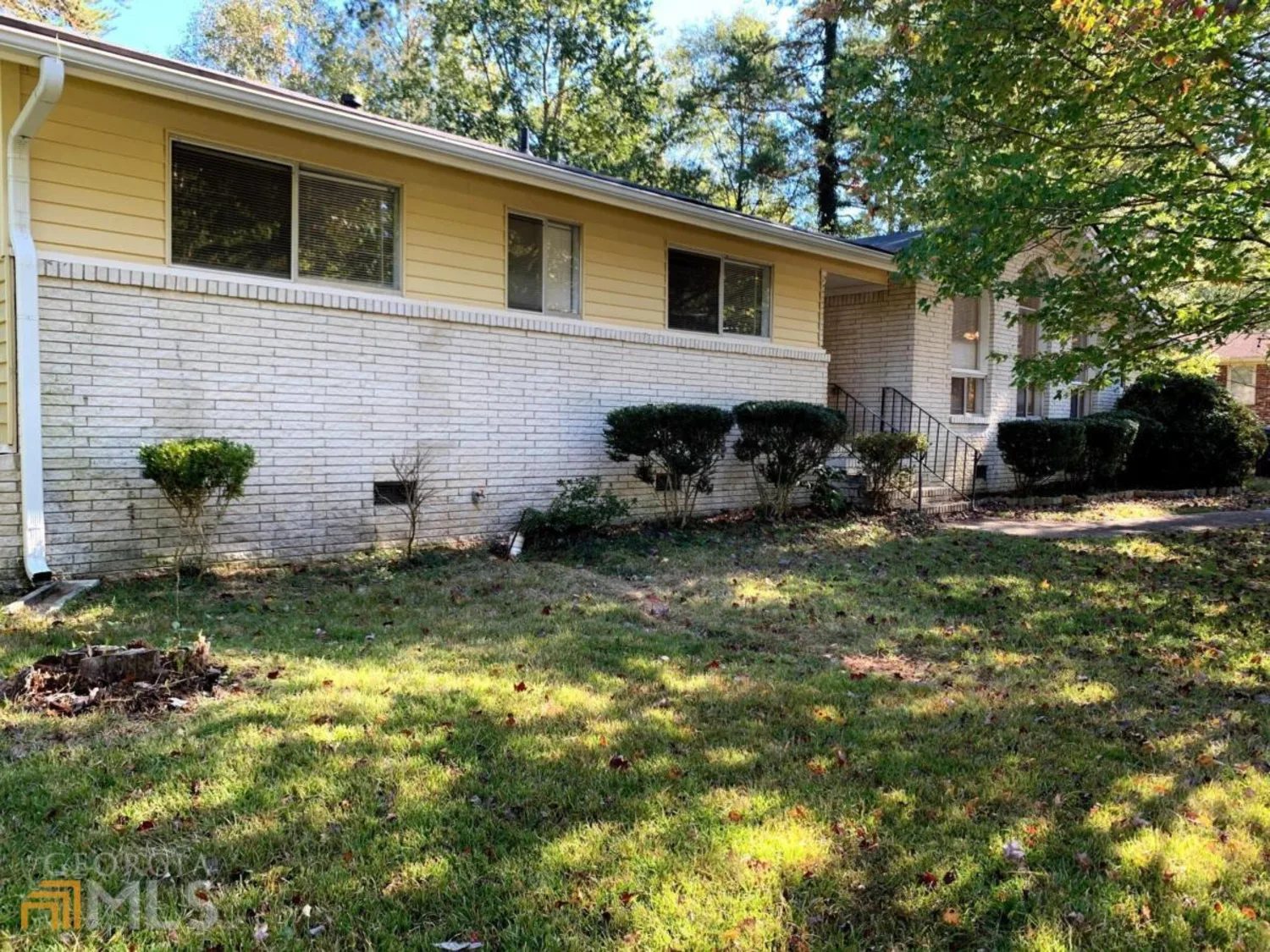
145 Rosewood Drive
Fayetteville, GA 30214
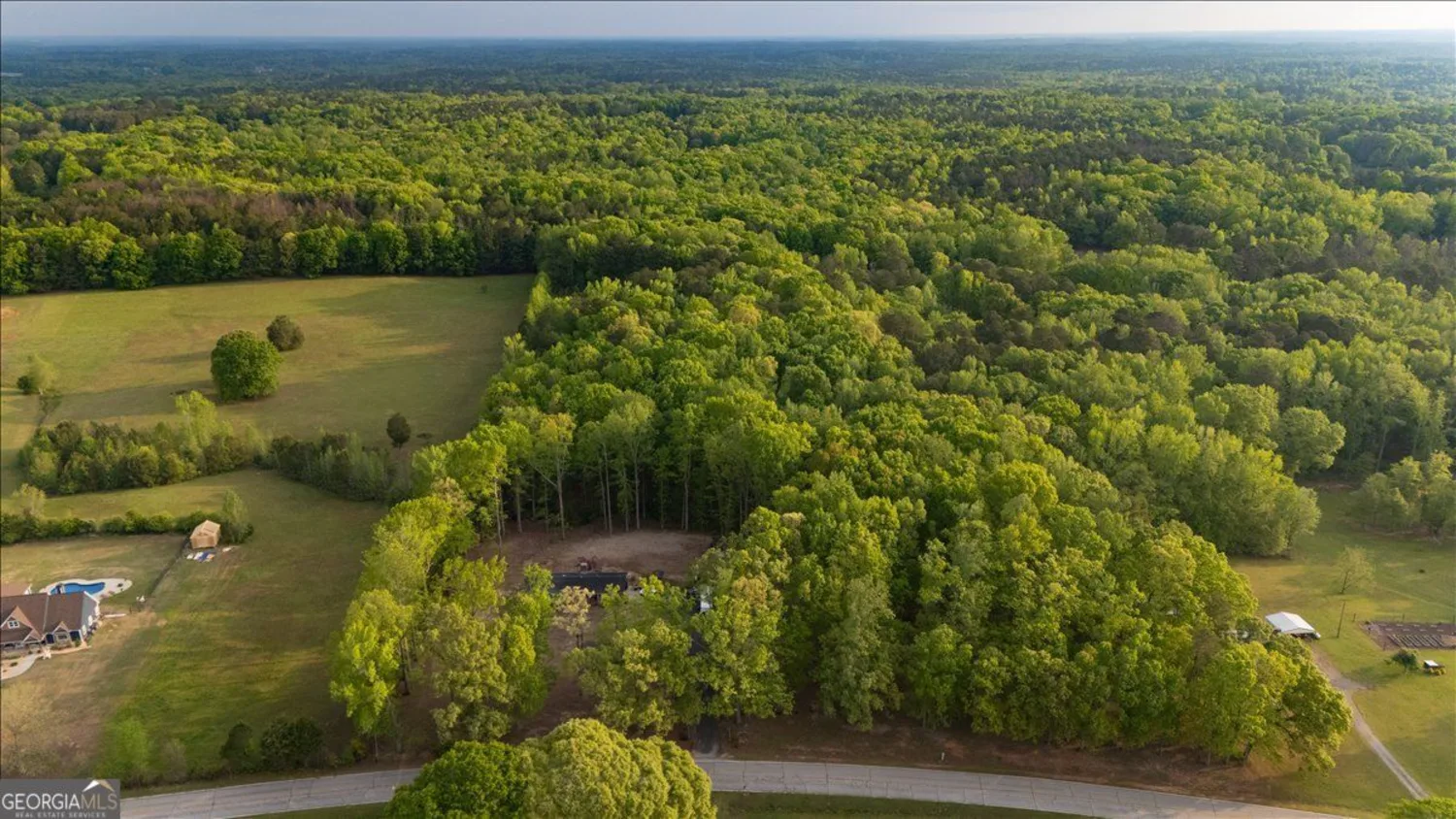
0 Chappell Road
Fayetteville, GA 30215
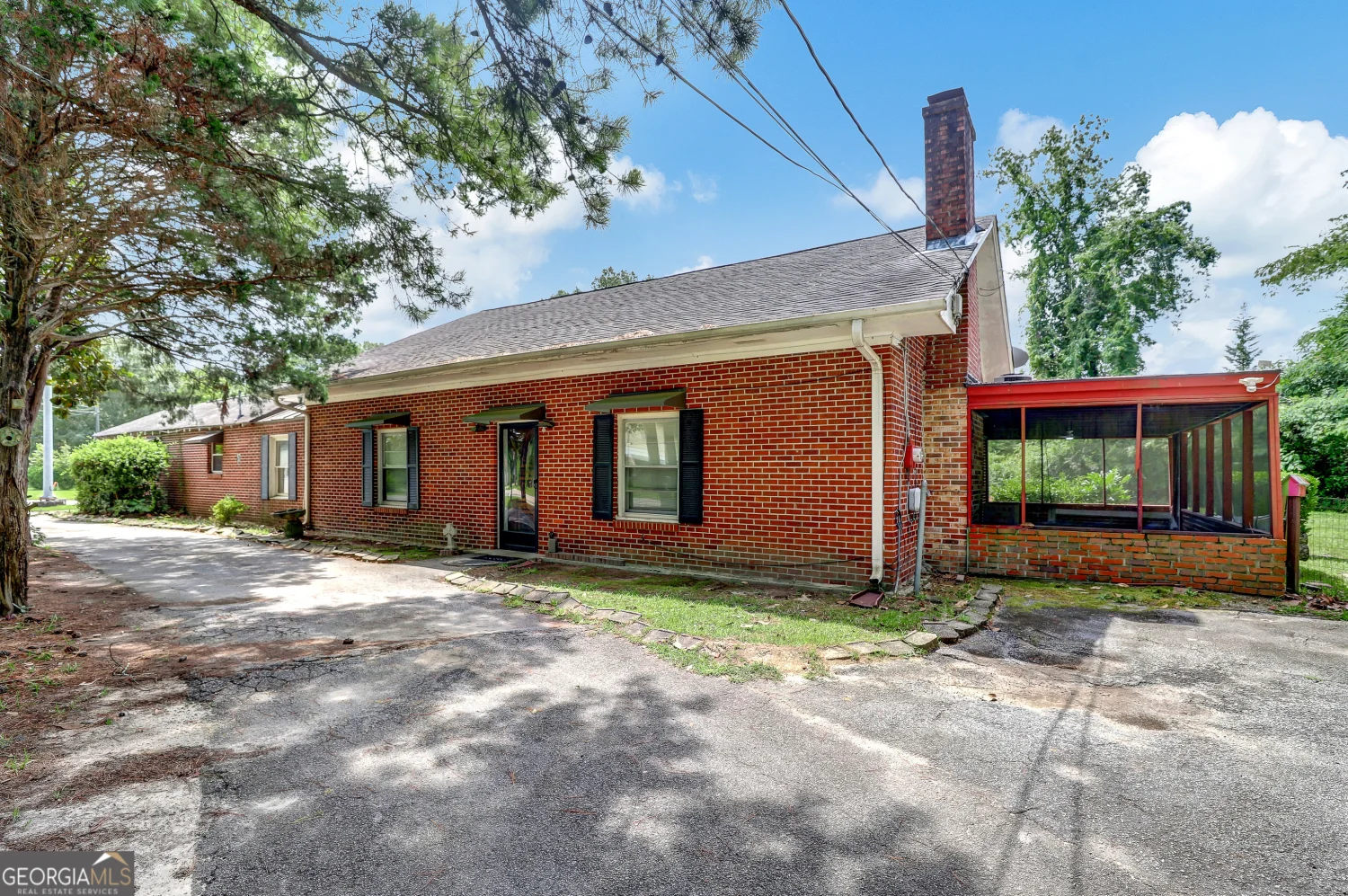
276 Tyrone Road
Fayetteville, GA 30214
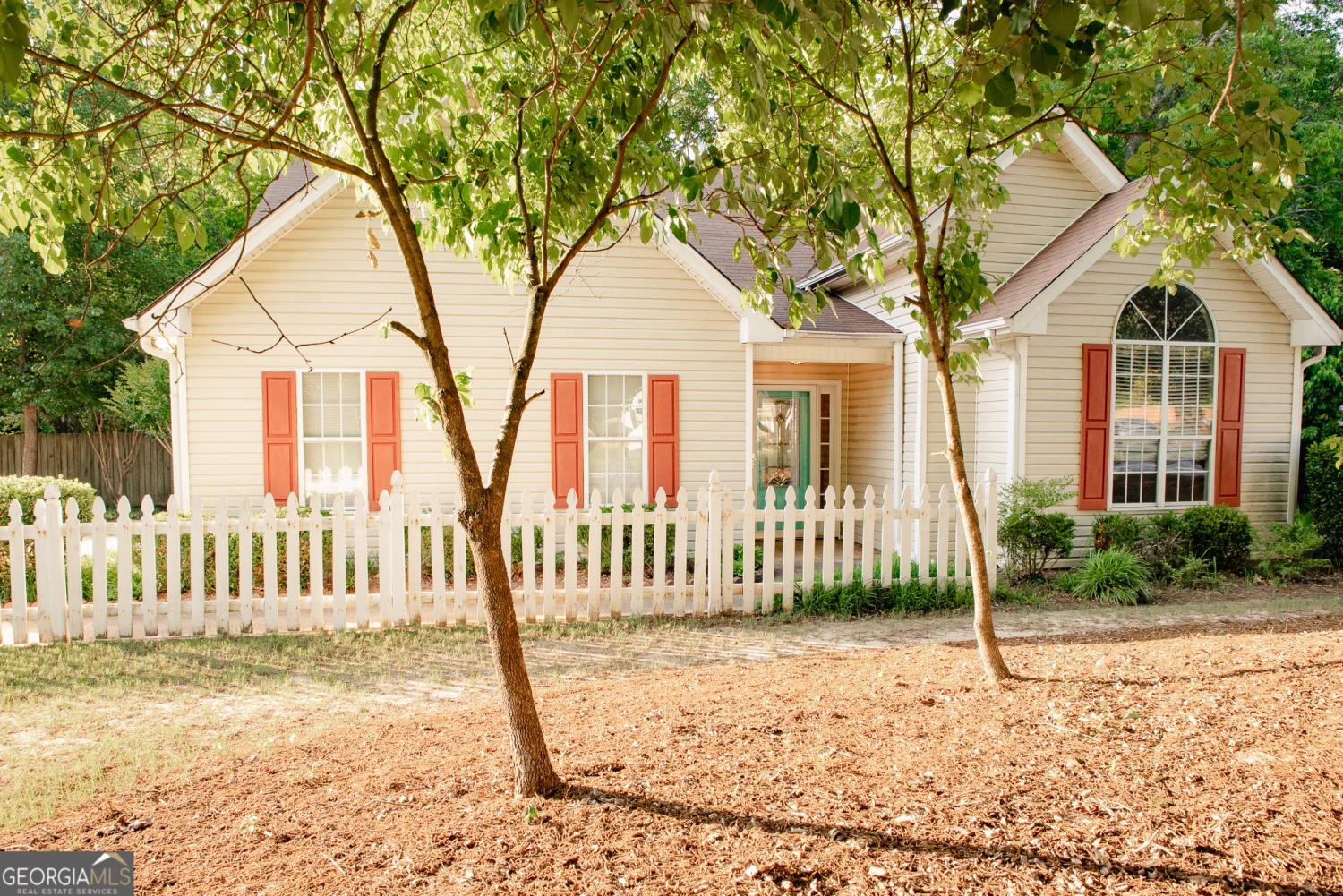
110 Orchard View
Fayetteville, GA 30215
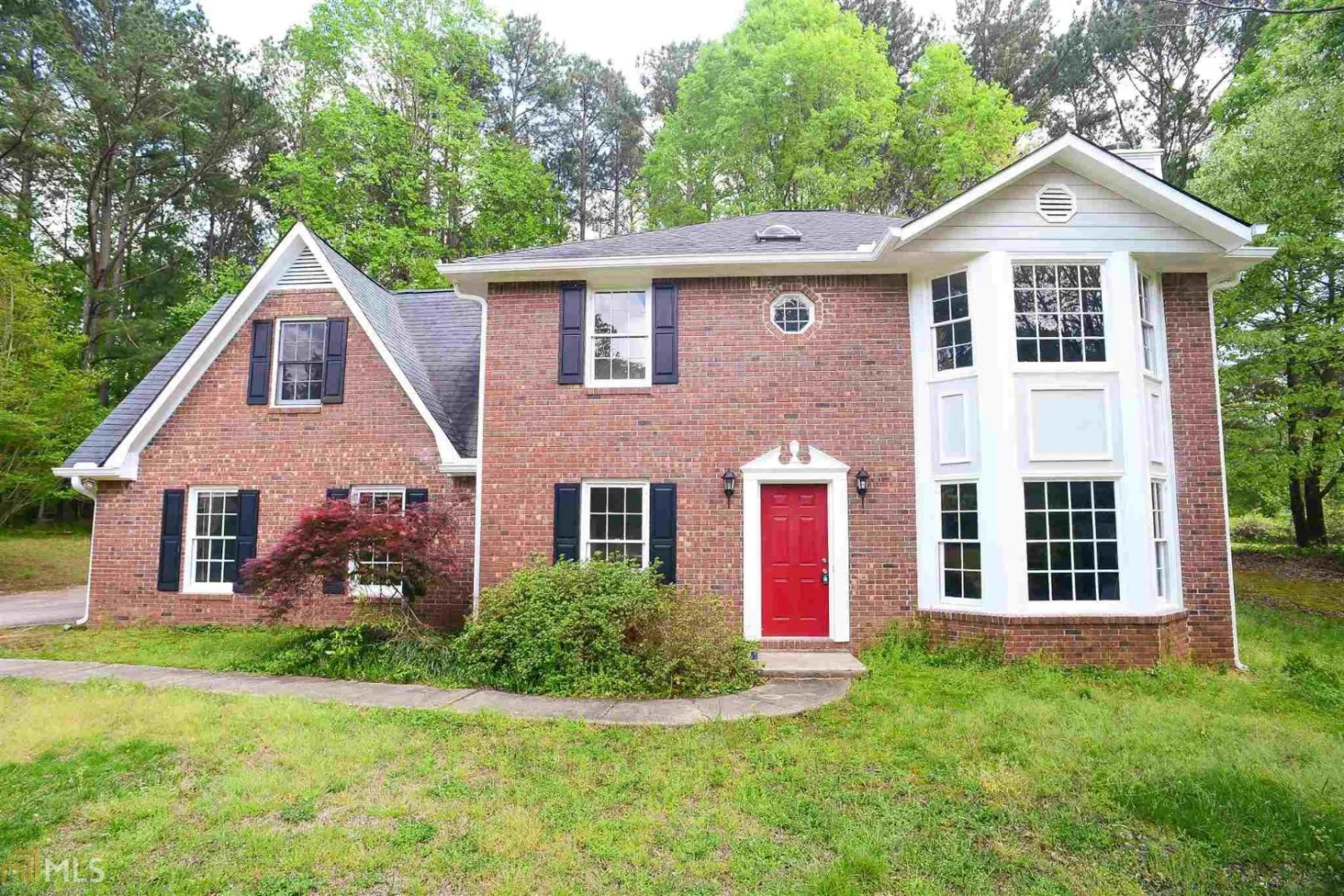
205 Windsor Drive
Fayetteville, GA 30215
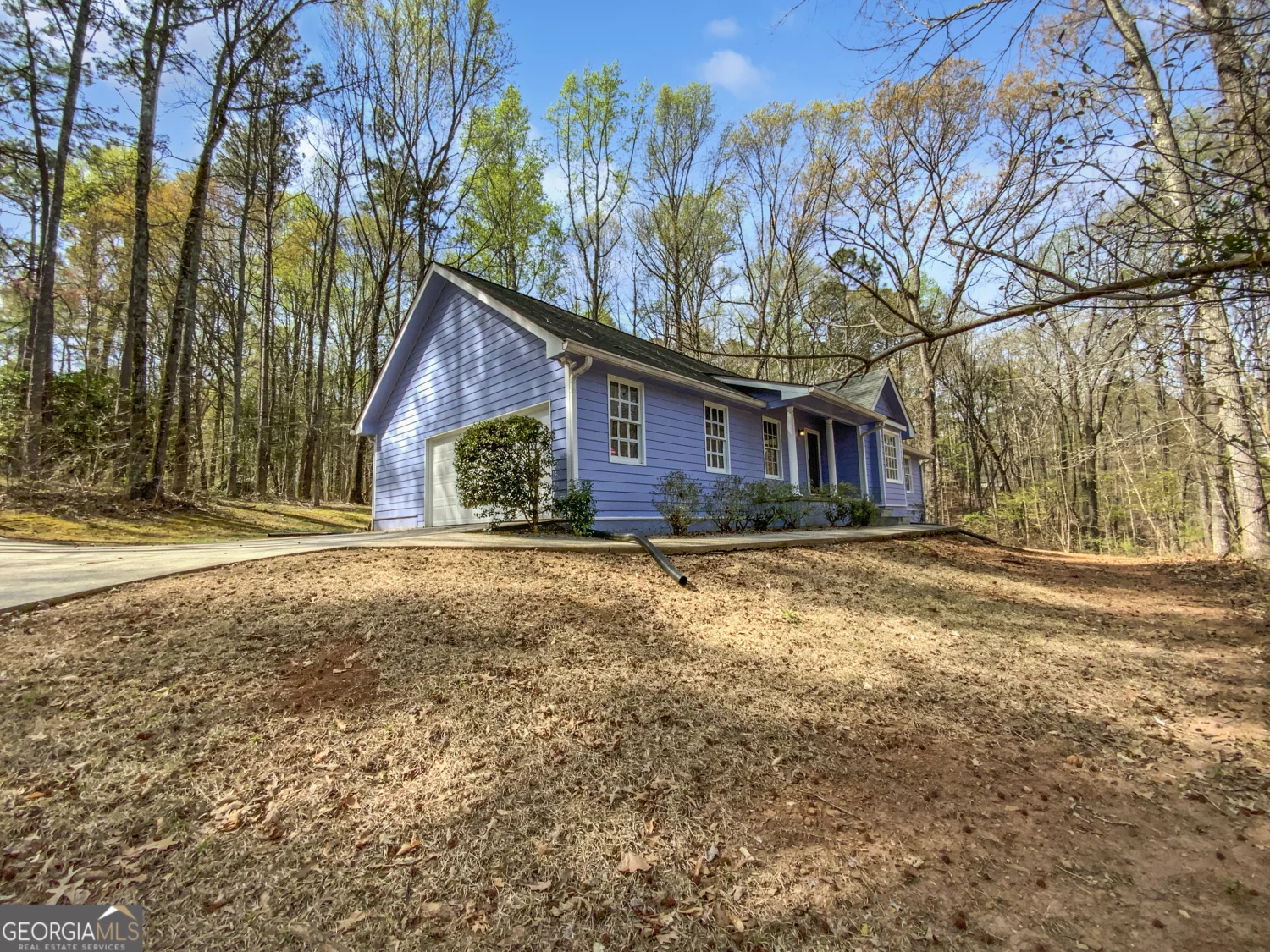
160 Benjamin Circle
Fayetteville, GA 30214
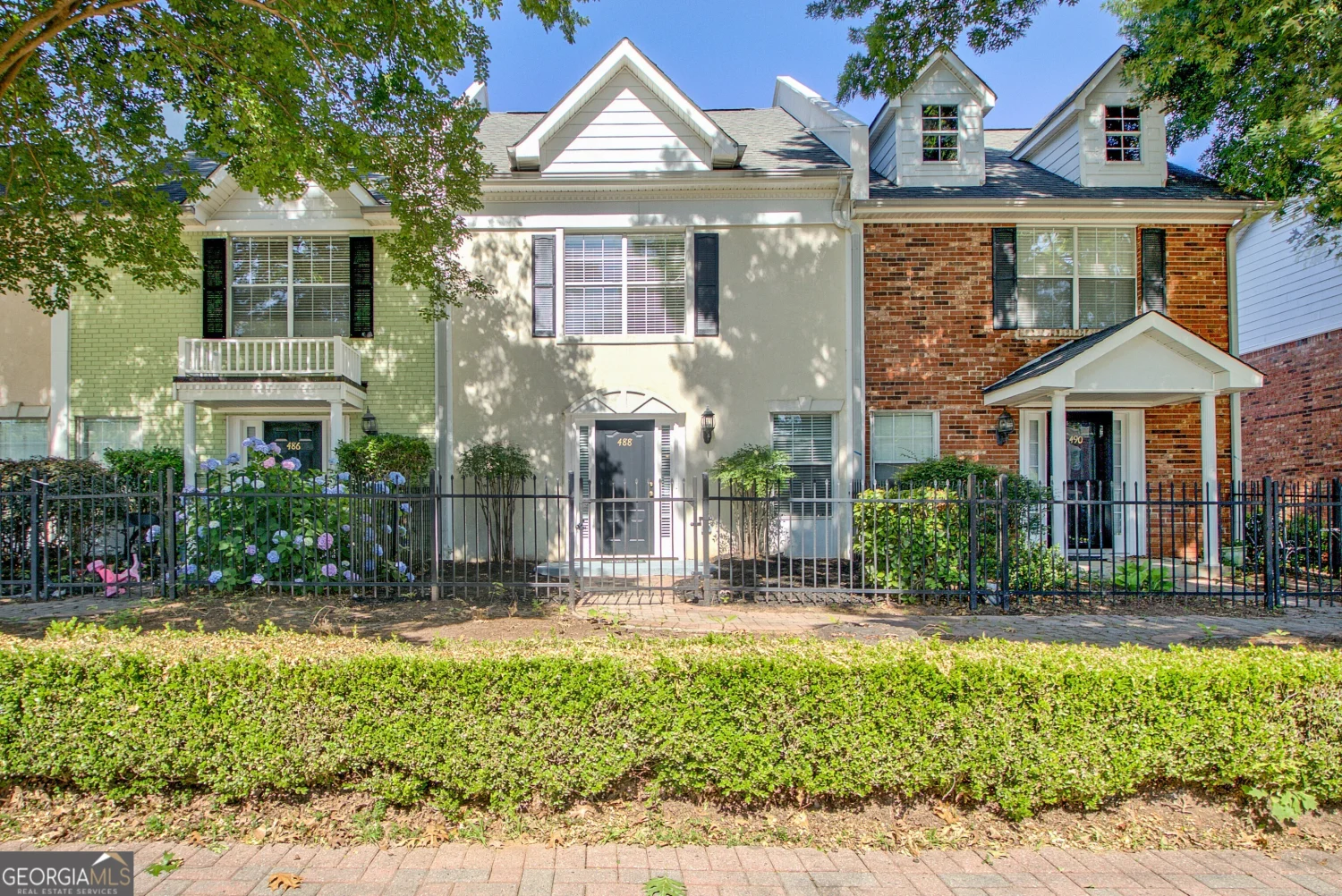
488 N Jeff Davis Drive
Fayetteville, GA 30214
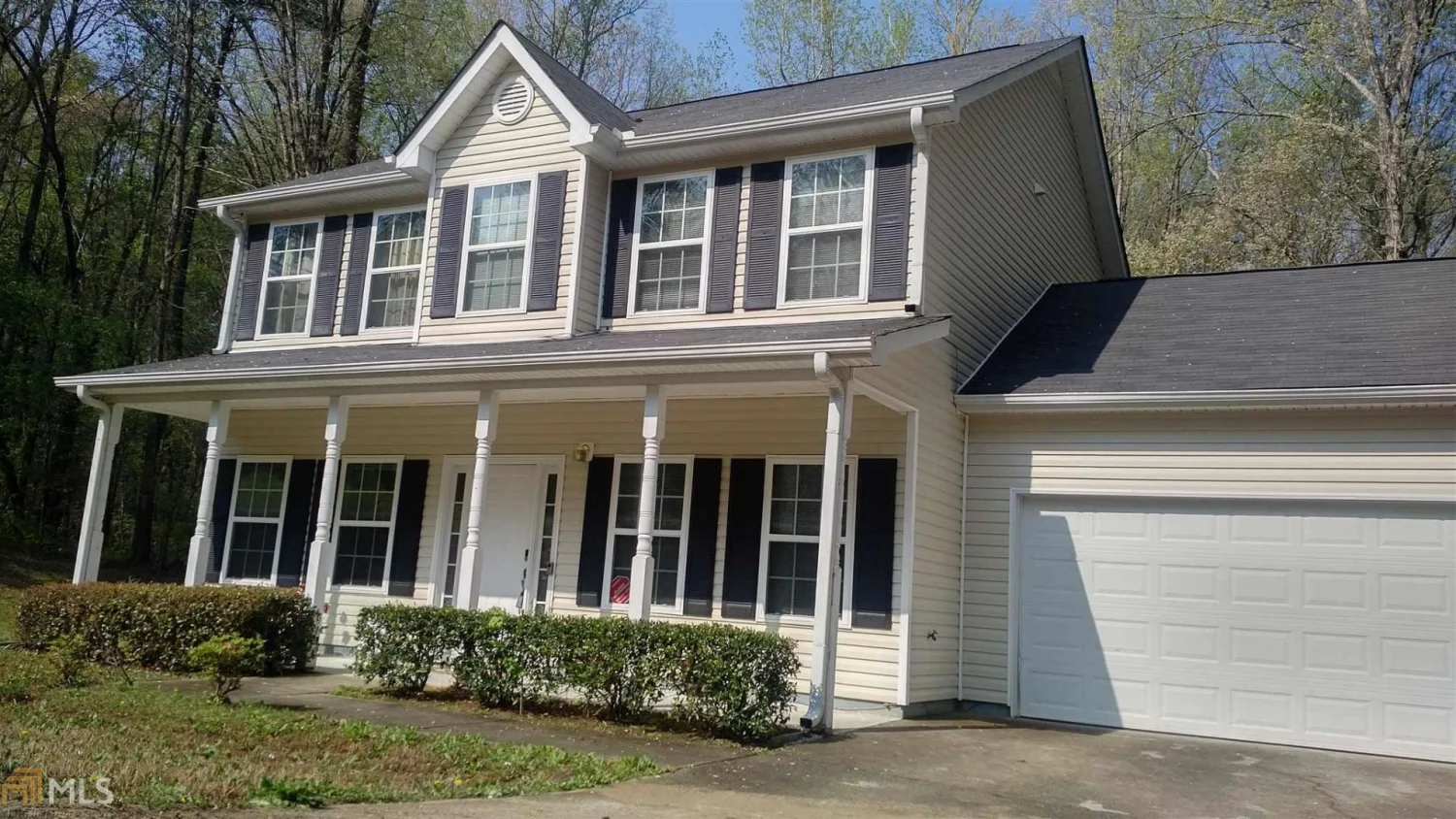
170 Felton Drive
Fayetteville, GA 30214
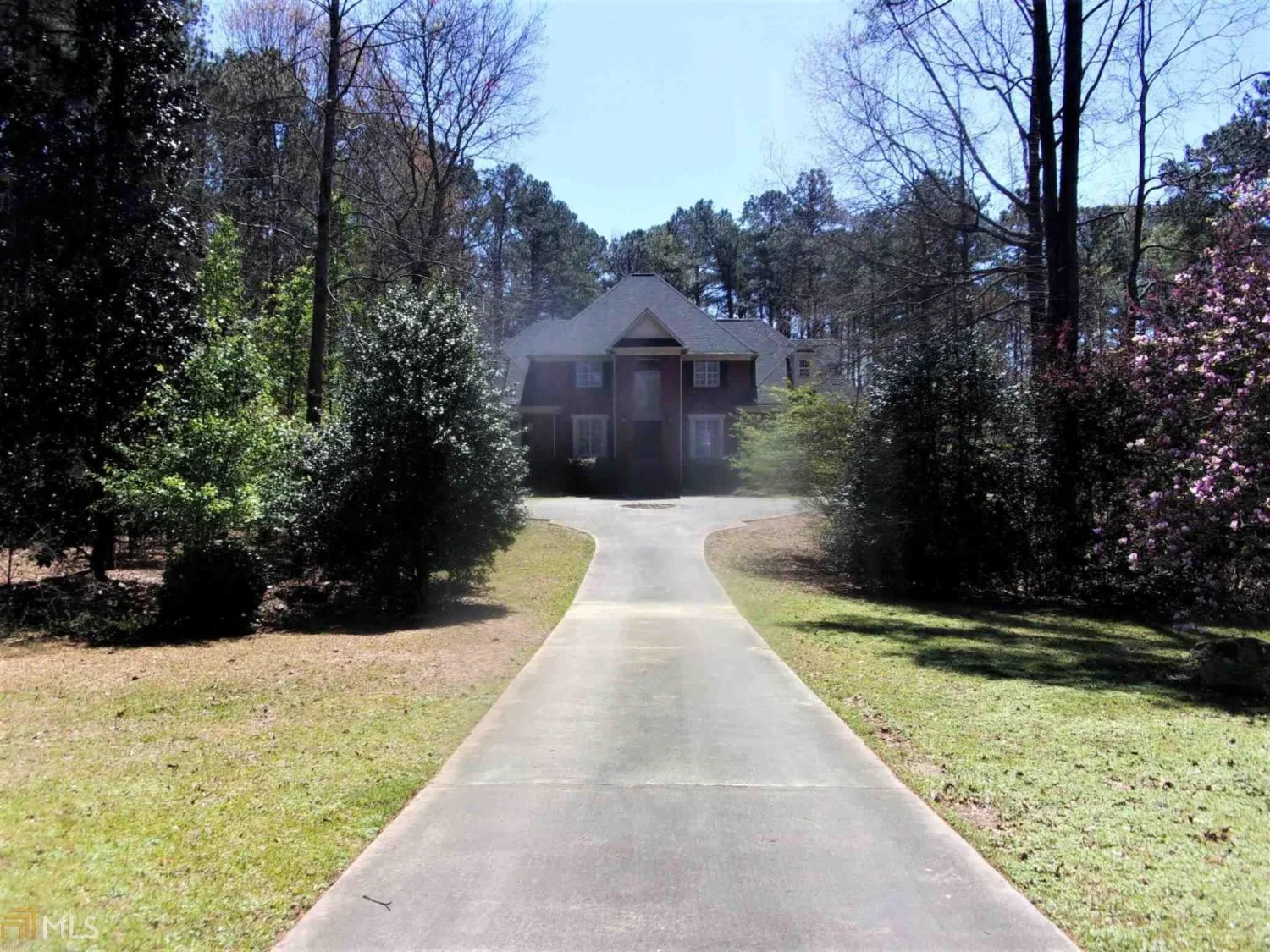
230 Camelot Drive
Fayetteville, GA 30214

