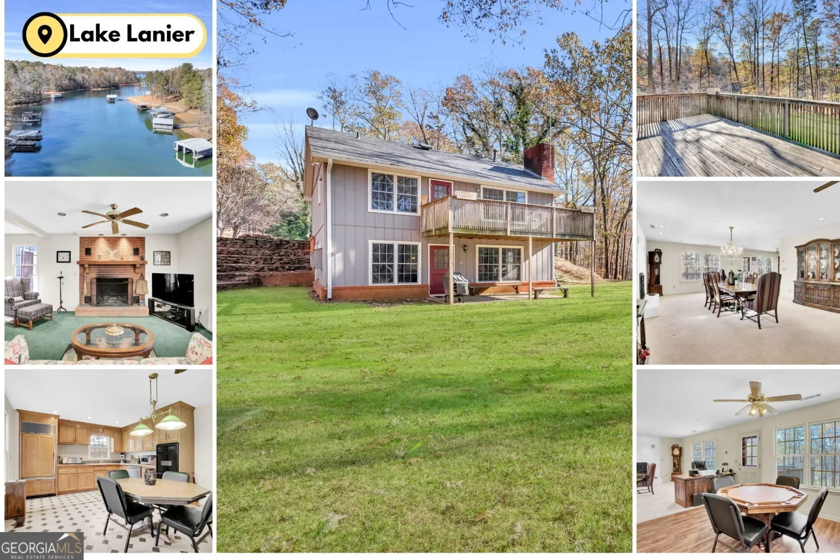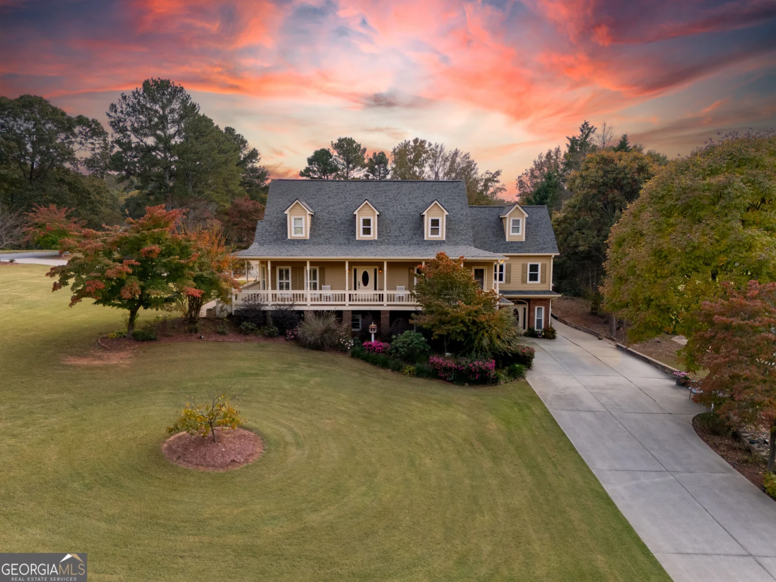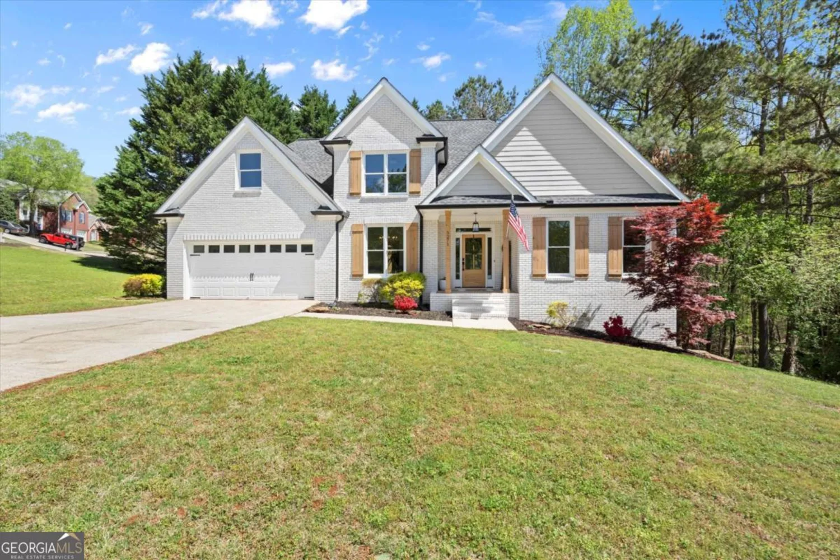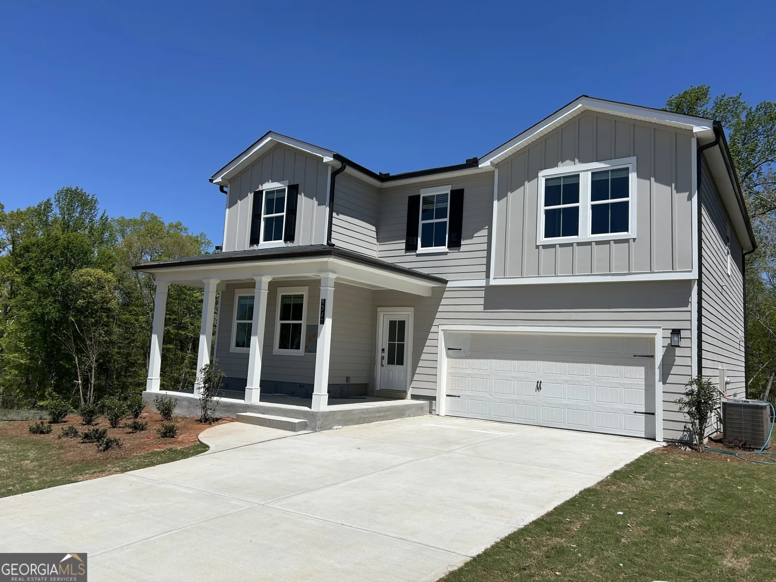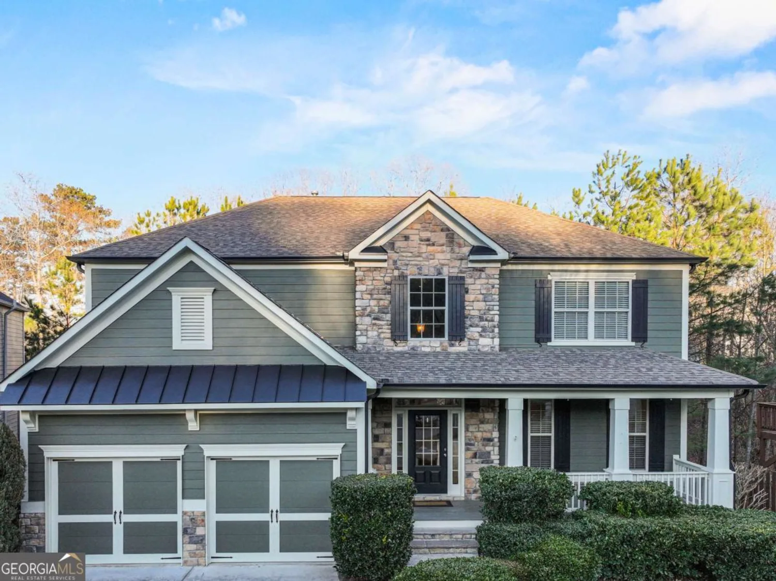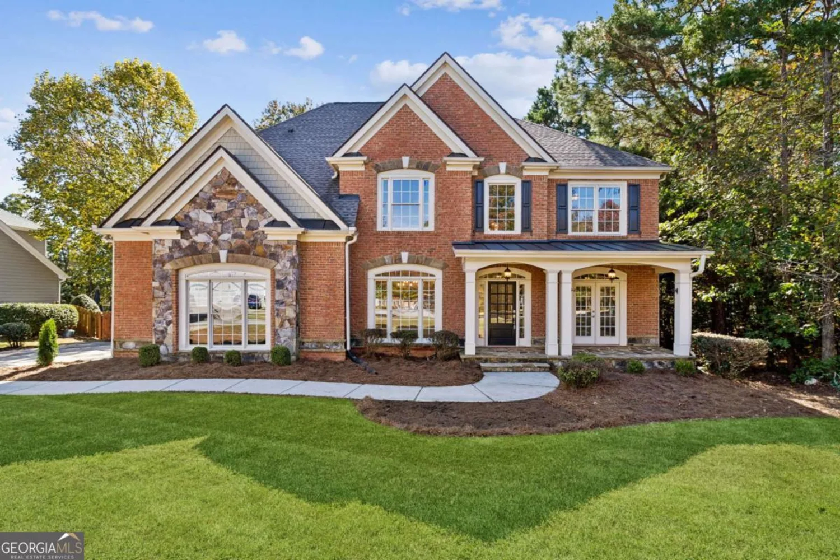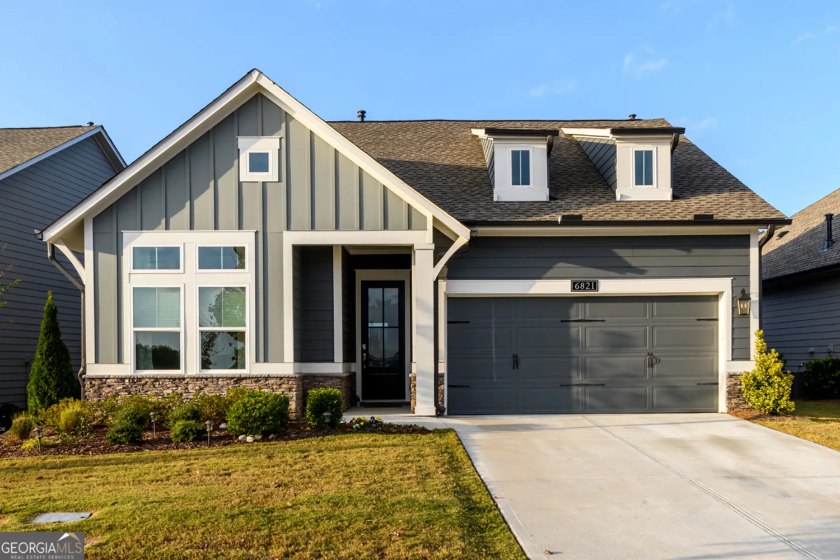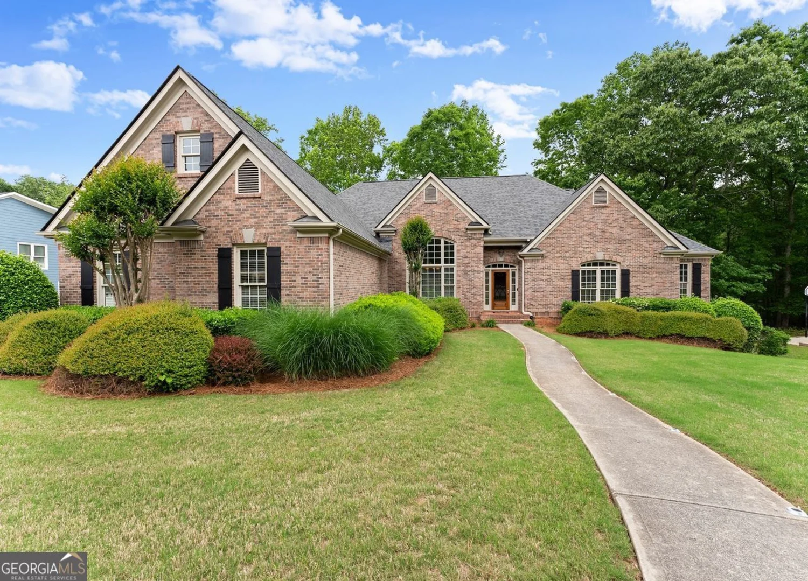6913 hopscotch courtFlowery Branch, GA 30542
6913 hopscotch courtFlowery Branch, GA 30542
Description
IMMACULATE best describes this home! Discover unparalleled elegance at 6913 Hopscotch Ct, a sophisticated 3-bedroom, (1st floor office could be 4th bedroom) 3.5-bathroom home offering 3009 square feet of luxurious living on a professionally landscaped, fenced, level lot in the prestigious Sterling on the Lake community. The homeowner added numerous upgrades during the presale selection process. This 2016-built residence captivates with its open-concept interior, showcasing 5" Shaw hardwood flooring throughout the first floor, plantation shutters, a gourmet kitchen with a granite island, stainless steel appliances, warming drawer, bar sink, and upgraded cabinetry, perfect for culinary enthusiasts. The primary suite, located on the main level, is a serene retreat featuring a step-free shower, free standing garden tub, dual vanities, and his and her closets. The second floor includes a loft area, bedroom, and full bath. Residents enjoy resort-style amenities, including four swimming pools, tennis and pickleball courts, a fitness center, walking trails, and a community lake, all within minutes of top-rated Hall County schools, Lake Lanier, and vibrant downtown Flowery Branch, blending upscale comfort with an active, connected lifestyle. *The $1992 annual lawn maintenance fee (paid quarterly at $498) for The Springs includes complete lawn maintenance.
Property Details for 6913 Hopscotch Court
- Subdivision ComplexSterling on the Lake
- Architectural StyleBrick Front, Ranch
- ExteriorSprinkler System
- Num Of Parking Spaces2
- Parking FeaturesAttached, Garage, Garage Door Opener
- Property AttachedYes
- Waterfront FeaturesNo Dock Or Boathouse
LISTING UPDATED:
- StatusActive
- MLS #10520054
- Days on Site0
- Taxes$2,048 / year
- HOA Fees$1,575 / month
- MLS TypeResidential
- Year Built2016
- Lot Size0.25 Acres
- CountryHall
LISTING UPDATED:
- StatusActive
- MLS #10520054
- Days on Site0
- Taxes$2,048 / year
- HOA Fees$1,575 / month
- MLS TypeResidential
- Year Built2016
- Lot Size0.25 Acres
- CountryHall
Building Information for 6913 Hopscotch Court
- StoriesOne and One Half
- Year Built2016
- Lot Size0.2500 Acres
Payment Calculator
Term
Interest
Home Price
Down Payment
The Payment Calculator is for illustrative purposes only. Read More
Property Information for 6913 Hopscotch Court
Summary
Location and General Information
- Community Features: Clubhouse, Fitness Center, Lake, Playground, Pool, Street Lights, Swim Team, Tennis Court(s)
- Directions: I-985 N to exit 12, Spout Springs Rd, turn right. in approx 2 miles turn right onto Lake Sterling Blvd, take first left onto Blue Heron Way, right on Flagstone Way, right onto Hopscotch Ct.
- Coordinates: 34.1487,-83.894974
School Information
- Elementary School: Spout Springs
- Middle School: C W Davis
- High School: Flowery Branch
Taxes and HOA Information
- Parcel Number: 150047K00075
- Tax Year: 2024
- Association Fee Includes: Reserve Fund, Swimming, Tennis
Virtual Tour
Parking
- Open Parking: No
Interior and Exterior Features
Interior Features
- Cooling: Ceiling Fan(s), Central Air, Electric, Zoned
- Heating: Central, Natural Gas, Zoned
- Appliances: Cooktop, Dishwasher, Disposal, Dryer, Microwave, Oven, Refrigerator, Stainless Steel Appliance(s), Washer
- Basement: None
- Fireplace Features: Family Room, Gas Log
- Flooring: Carpet, Hardwood, Tile
- Interior Features: Bookcases, Double Vanity, High Ceilings, Master On Main Level, Separate Shower, Soaking Tub, Walk-In Closet(s), Wet Bar
- Levels/Stories: One and One Half
- Window Features: Double Pane Windows
- Kitchen Features: Breakfast Area, Kitchen Island, Solid Surface Counters, Walk-in Pantry
- Foundation: Slab
- Main Bedrooms: 2
- Total Half Baths: 1
- Bathrooms Total Integer: 4
- Main Full Baths: 2
- Bathrooms Total Decimal: 3
Exterior Features
- Construction Materials: Brick
- Fencing: Back Yard, Fenced
- Patio And Porch Features: Patio, Screened
- Roof Type: Composition
- Security Features: Carbon Monoxide Detector(s), Security System, Smoke Detector(s)
- Laundry Features: Mud Room
- Pool Private: No
Property
Utilities
- Sewer: Public Sewer
- Utilities: Electricity Available, Natural Gas Available, Phone Available, Sewer Available, Underground Utilities, Water Available
- Water Source: Public
- Electric: 220 Volts
Property and Assessments
- Home Warranty: Yes
- Property Condition: Resale
Green Features
Lot Information
- Above Grade Finished Area: 3009
- Common Walls: No Common Walls
- Lot Features: Level, Private
- Waterfront Footage: No Dock Or Boathouse
Multi Family
- Number of Units To Be Built: Square Feet
Rental
Rent Information
- Land Lease: Yes
- Occupant Types: Vacant
Public Records for 6913 Hopscotch Court
Tax Record
- 2024$2,048.00 ($170.67 / month)
Home Facts
- Beds3
- Baths3
- Total Finished SqFt3,009 SqFt
- Above Grade Finished3,009 SqFt
- StoriesOne and One Half
- Lot Size0.2500 Acres
- StyleSingle Family Residence
- Year Built2016
- APN150047K00075
- CountyHall
- Fireplaces1


