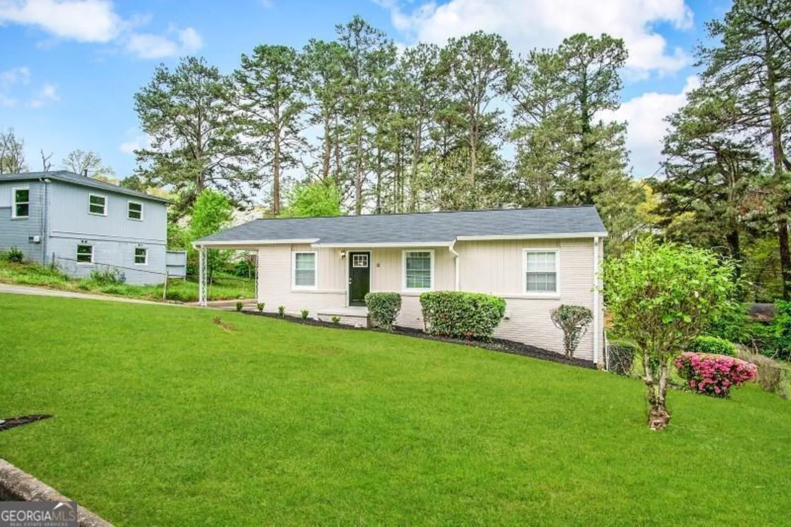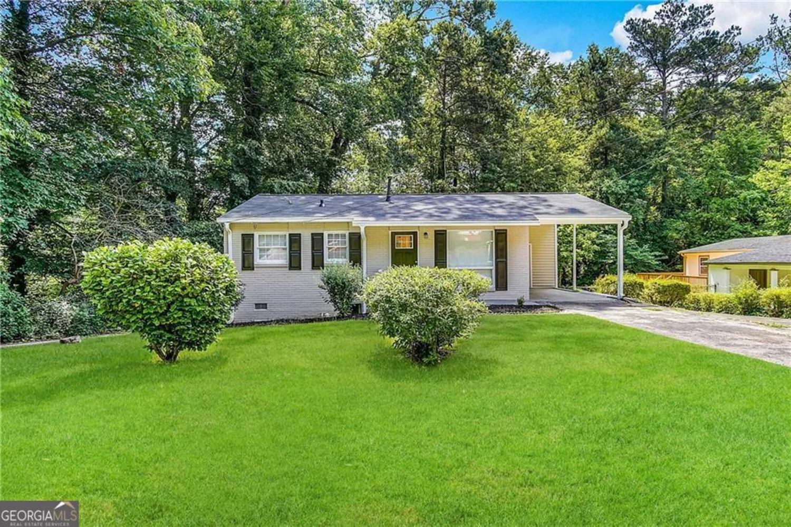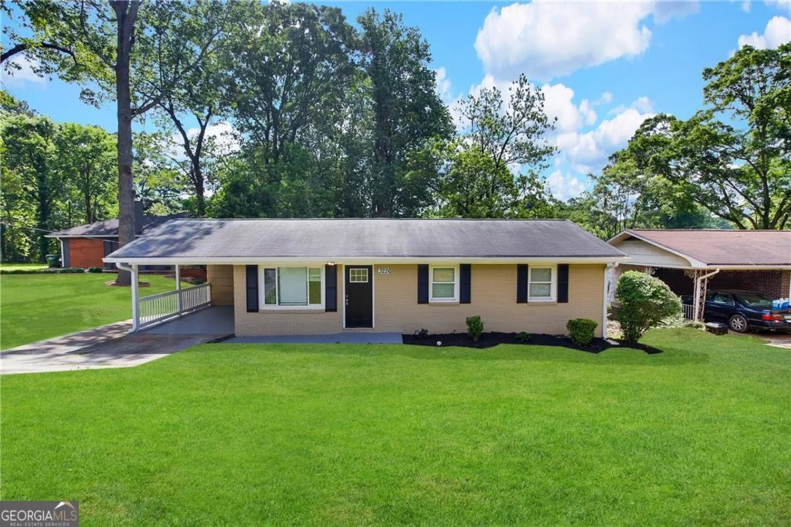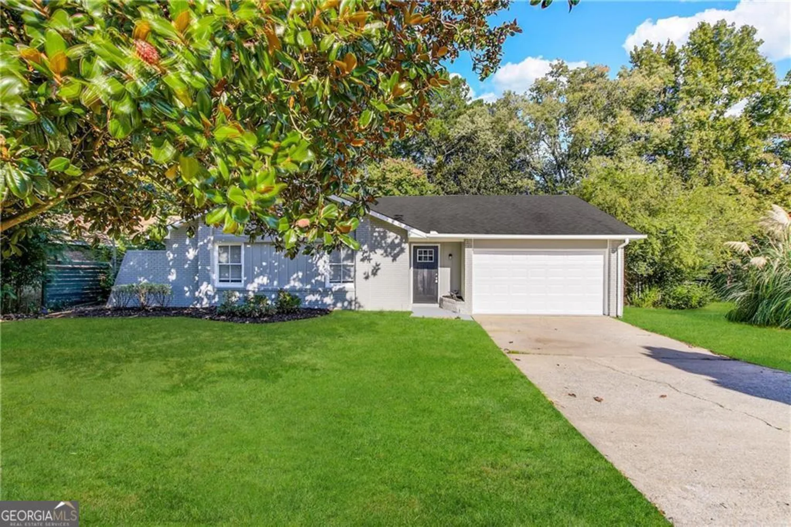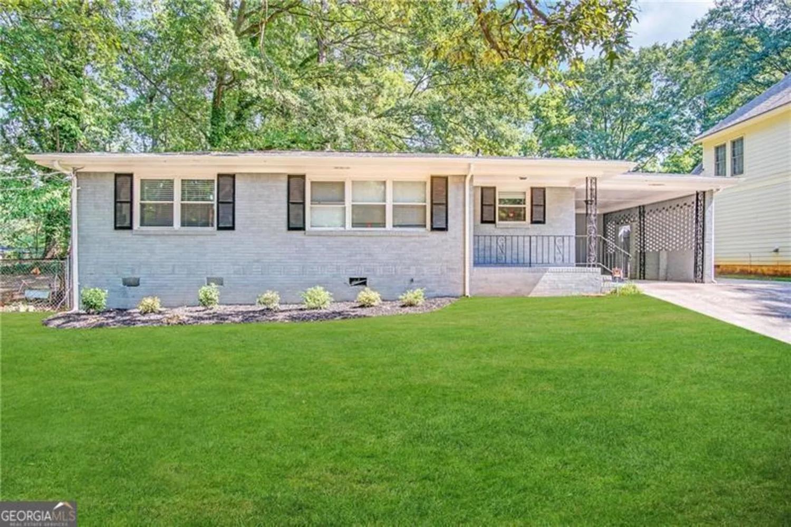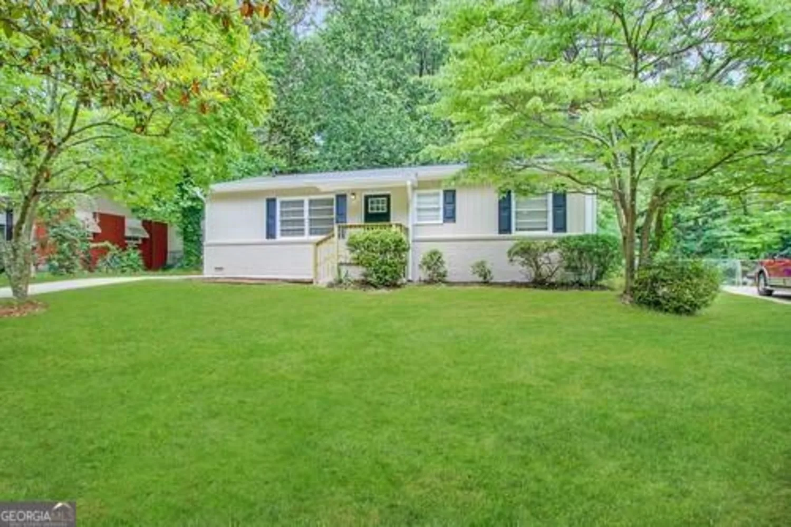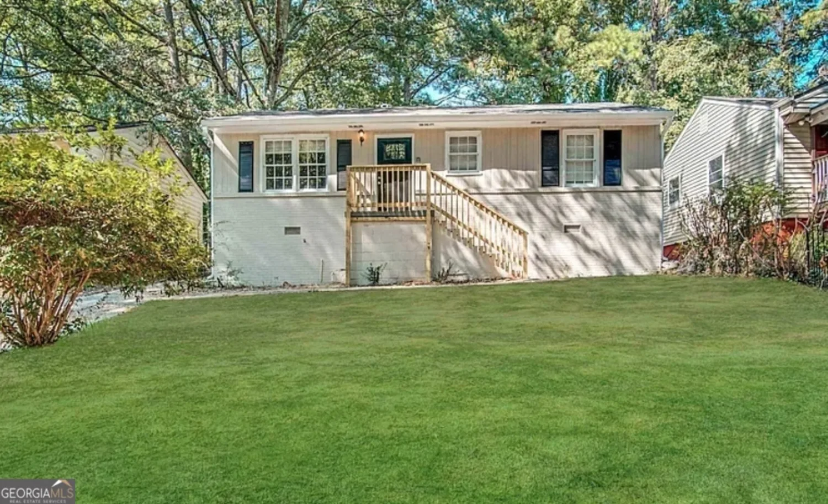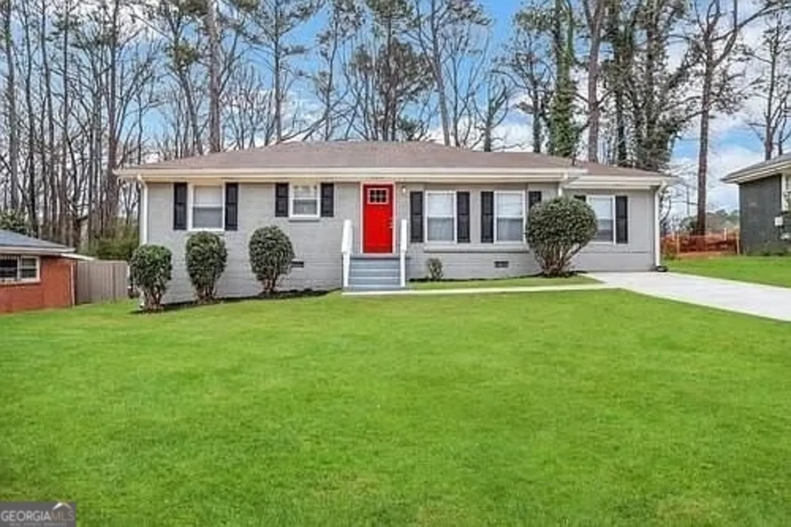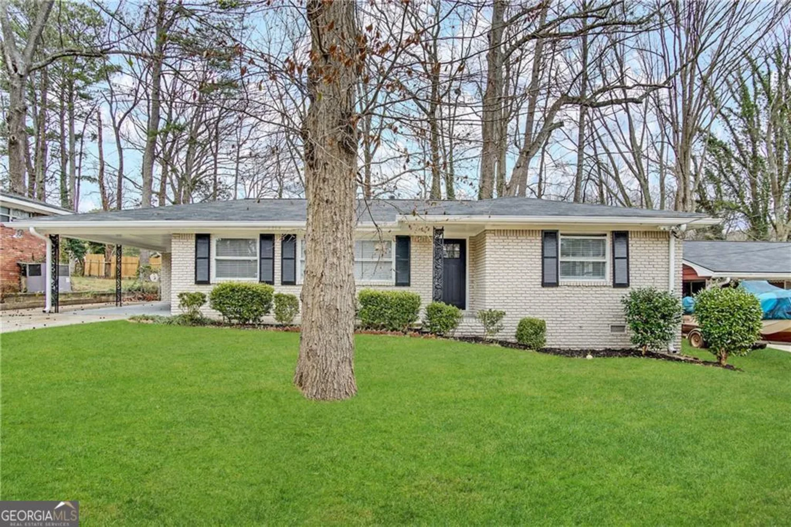5680 hampton courtAtlanta, GA 30349
5680 hampton courtAtlanta, GA 30349
Description
This renovated townhome features 2 spacious bedrooms and 2.5 bathrooms, making it ideal for a first-time buyer or savvy investor. Enjoy brand-new carpet throughout, stylish new LVP flooring in the kitchen, and all-new appliancesCoincluding a gas range. A cozy gas fireplace adds warmth and charm to the inviting living space. Best of all, thereCOs no HOA! Close to restaurants, shopping, and the Atlanta Hartfield-Jackson Airport!
Property Details for 5680 Hampton Court
- Subdivision ComplexBurdette Ridge
- Architectural StyleTraditional
- ExteriorOther
- Parking FeaturesParking Pad
- Property AttachedYes
LISTING UPDATED:
- StatusActive Under Contract
- MLS #10520125
- Days on Site17
- Taxes$2,702 / year
- MLS TypeResidential
- Year Built2000
- Lot Size0.07 Acres
- CountryFulton
LISTING UPDATED:
- StatusActive Under Contract
- MLS #10520125
- Days on Site17
- Taxes$2,702 / year
- MLS TypeResidential
- Year Built2000
- Lot Size0.07 Acres
- CountryFulton
Building Information for 5680 Hampton Court
- StoriesTwo
- Year Built2000
- Lot Size0.0660 Acres
Payment Calculator
Term
Interest
Home Price
Down Payment
The Payment Calculator is for illustrative purposes only. Read More
Property Information for 5680 Hampton Court
Summary
Location and General Information
- Community Features: None
- Directions: Traveling I-285 S Take the GA-279/Old National Highway exit, EXIT 62. Merge onto GA-14 Spur. Take the GA-279/Old National Highway exit. Keep right at the fork in the ramp. Turn slight right onto Old National Hwy/GA-279. Turn right onto Burdett Rd.
- Coordinates: 33.598324,-84.477773
School Information
- Elementary School: Heritage
- Middle School: Mcnair
- High School: Banneker
Taxes and HOA Information
- Parcel Number: 13 009900010426
- Tax Year: 2024
- Association Fee Includes: None
Virtual Tour
Parking
- Open Parking: Yes
Interior and Exterior Features
Interior Features
- Cooling: Ceiling Fan(s), Central Air
- Heating: Central
- Appliances: Dishwasher, Refrigerator
- Basement: None
- Fireplace Features: Family Room
- Flooring: Carpet
- Interior Features: Other
- Levels/Stories: Two
- Kitchen Features: Pantry
- Foundation: Slab
- Total Half Baths: 1
- Bathrooms Total Integer: 3
- Bathrooms Total Decimal: 2
Exterior Features
- Construction Materials: Vinyl Siding
- Patio And Porch Features: Patio
- Roof Type: Other
- Security Features: Smoke Detector(s)
- Laundry Features: Laundry Closet, Upper Level
- Pool Private: No
Property
Utilities
- Sewer: Public Sewer
- Utilities: Cable Available, Electricity Available, Natural Gas Available
- Water Source: Public
Property and Assessments
- Home Warranty: Yes
- Property Condition: Resale
Green Features
Lot Information
- Above Grade Finished Area: 1296
- Common Walls: 1 Common Wall
- Lot Features: Level
Multi Family
- Number of Units To Be Built: Square Feet
Rental
Rent Information
- Land Lease: Yes
Public Records for 5680 Hampton Court
Tax Record
- 2024$2,702.00 ($225.17 / month)
Home Facts
- Beds2
- Baths2
- Total Finished SqFt1,296 SqFt
- Above Grade Finished1,296 SqFt
- StoriesTwo
- Lot Size0.0660 Acres
- StyleTownhouse
- Year Built2000
- APN13 009900010426
- CountyFulton
- Fireplaces1


