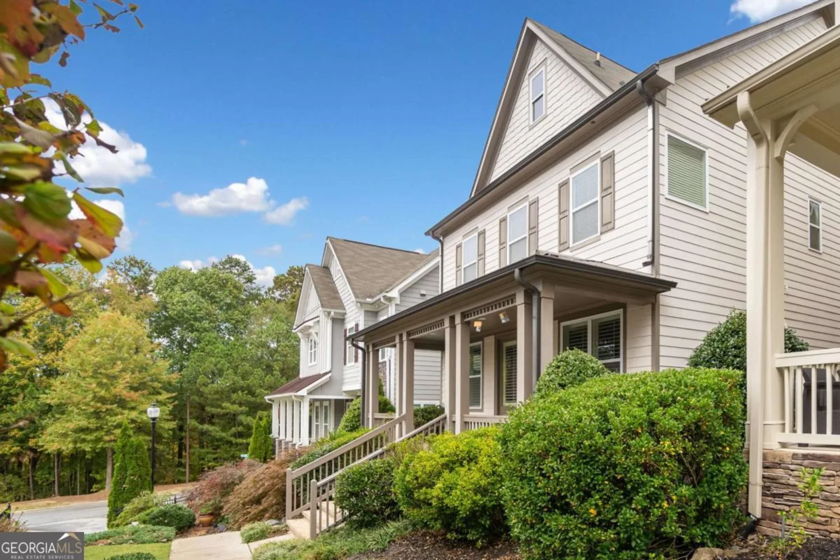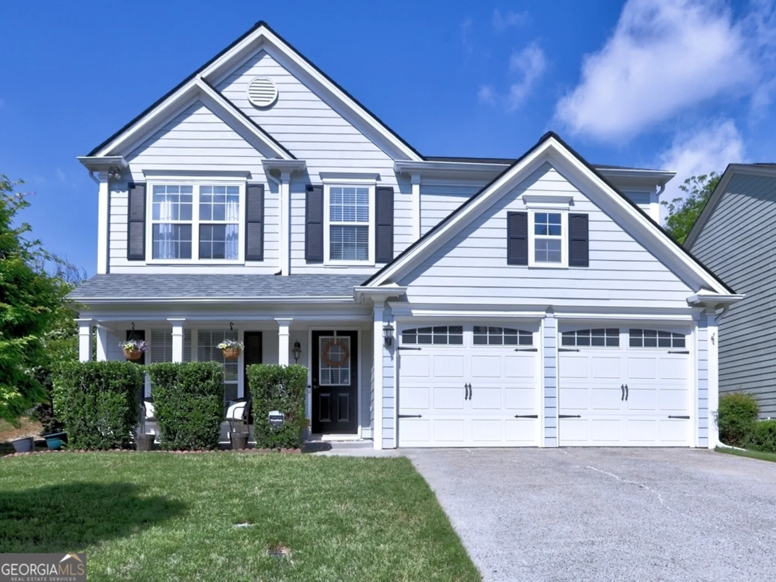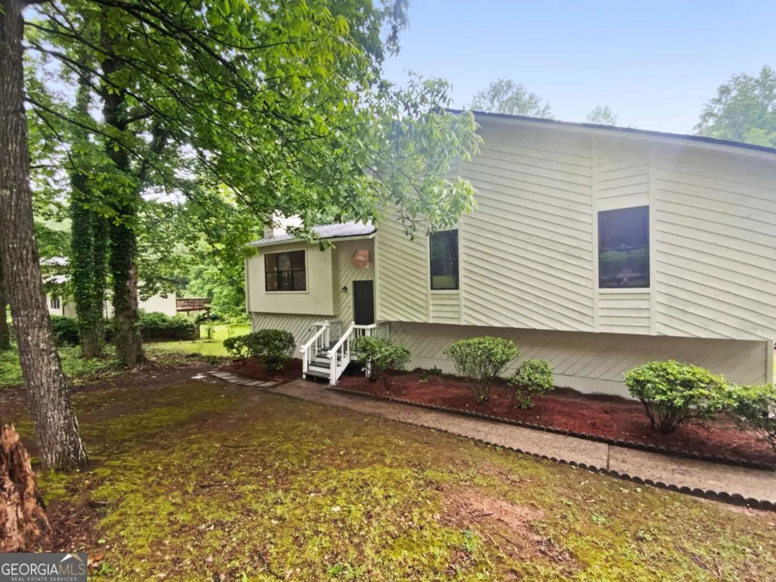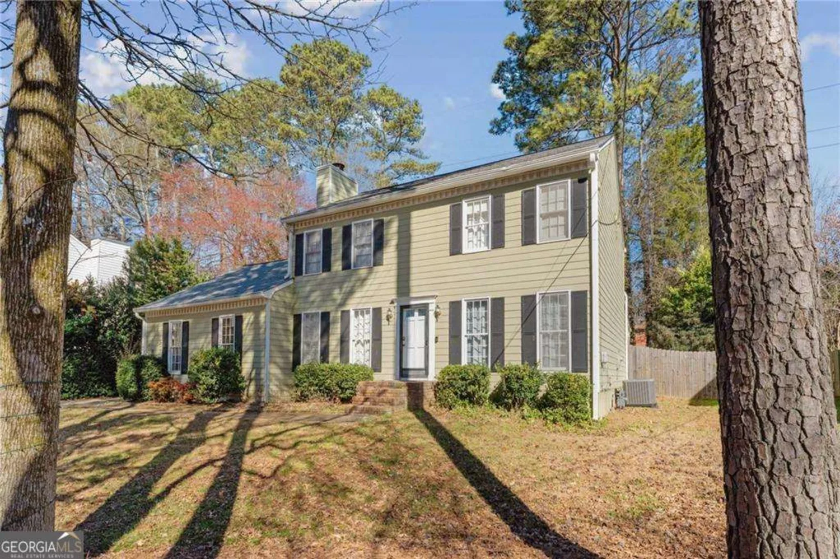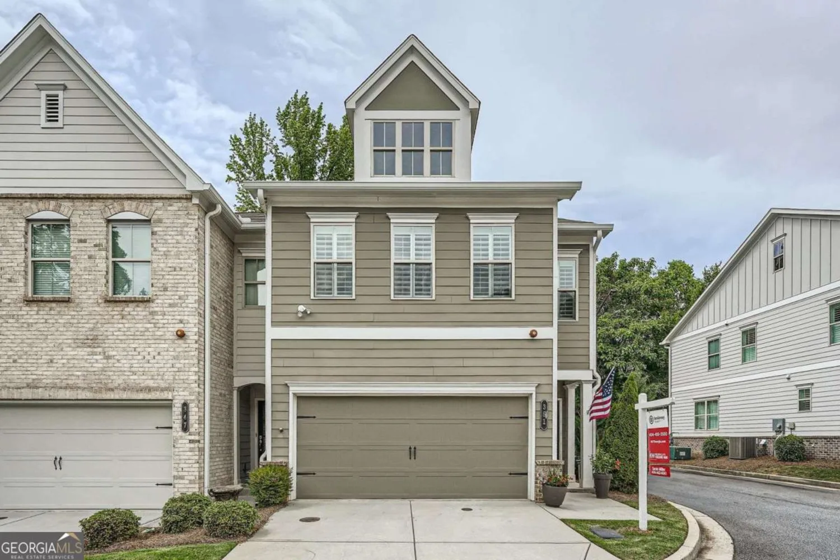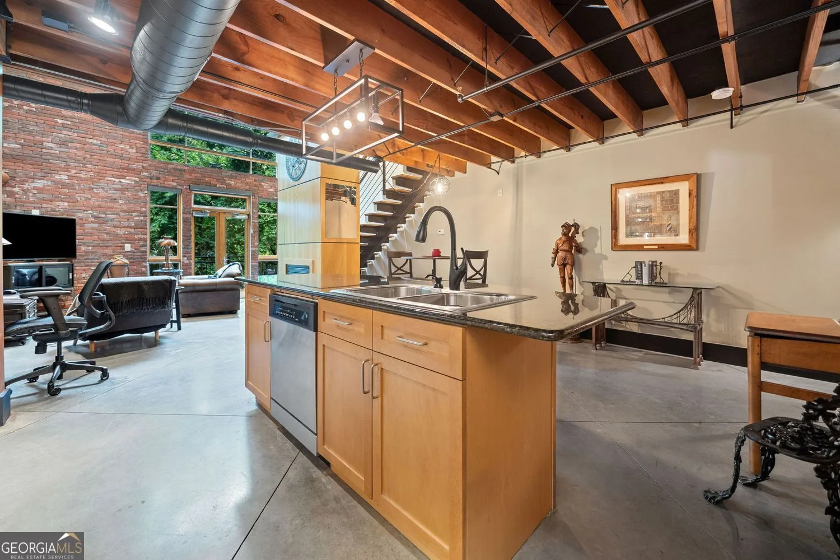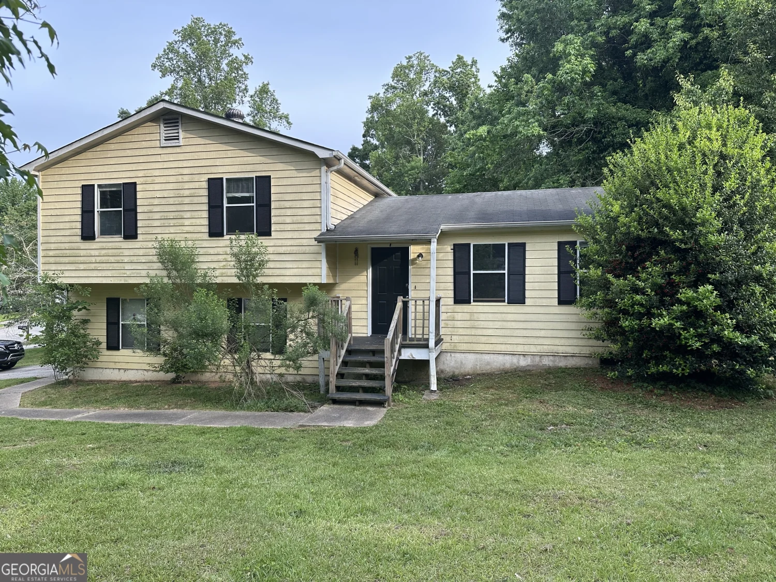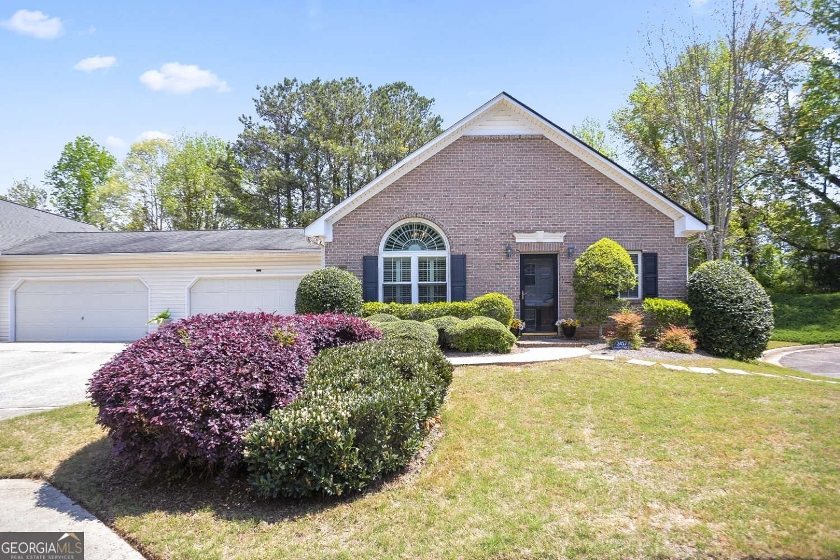629 birchwood roadMarietta, GA 30060
629 birchwood roadMarietta, GA 30060
Description
Welcome home to 629 Birchwood Rd in Marietta, GA. So many updates in this property. New paint, New light fixtures, new fans. New dishwasher, new finished hardwood floors and newer water heater. Meander to the basement level and check out the abundant square footage for a possible 2 additional bedrooms and family room. Huge corner lot with two outdoor sheds/workrooms!
Property Details for 629 Birchwood Road
- Subdivision ComplexBIRCHWOOD PARK
- Architectural StyleRanch
- Num Of Parking Spaces2
- Parking FeaturesCarport
- Property AttachedYes
LISTING UPDATED:
- StatusActive
- MLS #10520128
- Days on Site1
- Taxes$758 / year
- MLS TypeResidential
- Year Built1963
- Lot Size0.27 Acres
- CountryCobb
LISTING UPDATED:
- StatusActive
- MLS #10520128
- Days on Site1
- Taxes$758 / year
- MLS TypeResidential
- Year Built1963
- Lot Size0.27 Acres
- CountryCobb
Building Information for 629 Birchwood Road
- StoriesTwo
- Year Built1963
- Lot Size0.2700 Acres
Payment Calculator
Term
Interest
Home Price
Down Payment
The Payment Calculator is for illustrative purposes only. Read More
Property Information for 629 Birchwood Road
Summary
Location and General Information
- Community Features: None
- Directions: Easy to find and easy to show. North on I75, take the Windy Hill exit 260 and go west. Take left onto Favor Rd and take right onto Birchwood rd. House on left.
- View: City
- Coordinates: 33.888677,-84.571869
School Information
- Elementary School: Birney
- Middle School: Smitha
- High School: Osborne
Taxes and HOA Information
- Parcel Number: 17005700230
- Tax Year: 2023
- Association Fee Includes: None
- Tax Lot: 4
Virtual Tour
Parking
- Open Parking: No
Interior and Exterior Features
Interior Features
- Cooling: Central Air
- Heating: Central
- Appliances: Disposal, Gas Water Heater, Refrigerator
- Basement: Full
- Flooring: Hardwood, Vinyl
- Interior Features: Master On Main Level
- Levels/Stories: Two
- Window Features: Double Pane Windows
- Kitchen Features: Breakfast Bar
- Foundation: Block
- Main Bedrooms: 3
- Bathrooms Total Integer: 2
- Main Full Baths: 2
- Bathrooms Total Decimal: 2
Exterior Features
- Construction Materials: Brick
- Roof Type: Composition
- Security Features: Smoke Detector(s)
- Laundry Features: In Basement
- Pool Private: No
- Other Structures: Workshop
Property
Utilities
- Sewer: Public Sewer
- Utilities: Cable Available, Electricity Available, Natural Gas Available, Phone Available, Sewer Available, Water Available
- Water Source: Public
- Electric: 220 Volts
Property and Assessments
- Home Warranty: Yes
- Property Condition: Resale
Green Features
Lot Information
- Above Grade Finished Area: 1596
- Common Walls: No Common Walls
- Lot Features: Corner Lot
Multi Family
- Number of Units To Be Built: Square Feet
Rental
Rent Information
- Land Lease: Yes
Public Records for 629 Birchwood Road
Tax Record
- 2023$758.00 ($63.17 / month)
Home Facts
- Beds3
- Baths2
- Total Finished SqFt2,296 SqFt
- Above Grade Finished1,596 SqFt
- Below Grade Finished700 SqFt
- StoriesTwo
- Lot Size0.2700 Acres
- StyleSingle Family Residence
- Year Built1963
- APN17005700230
- CountyCobb


