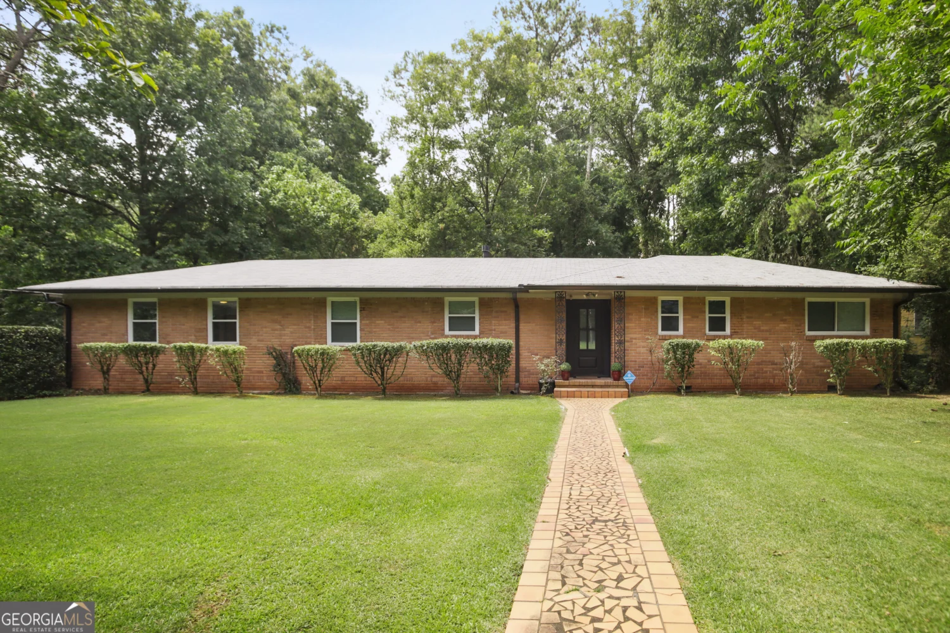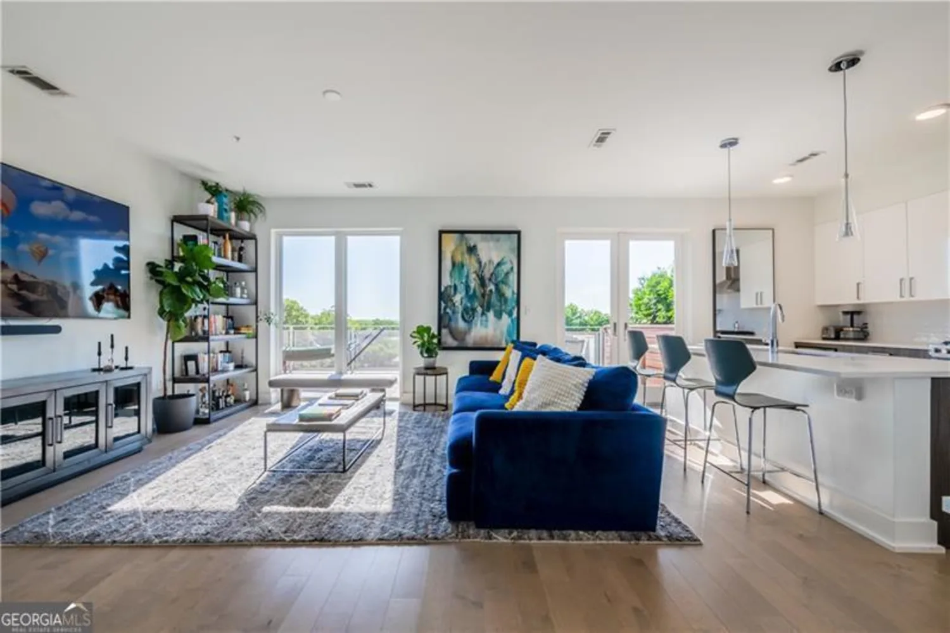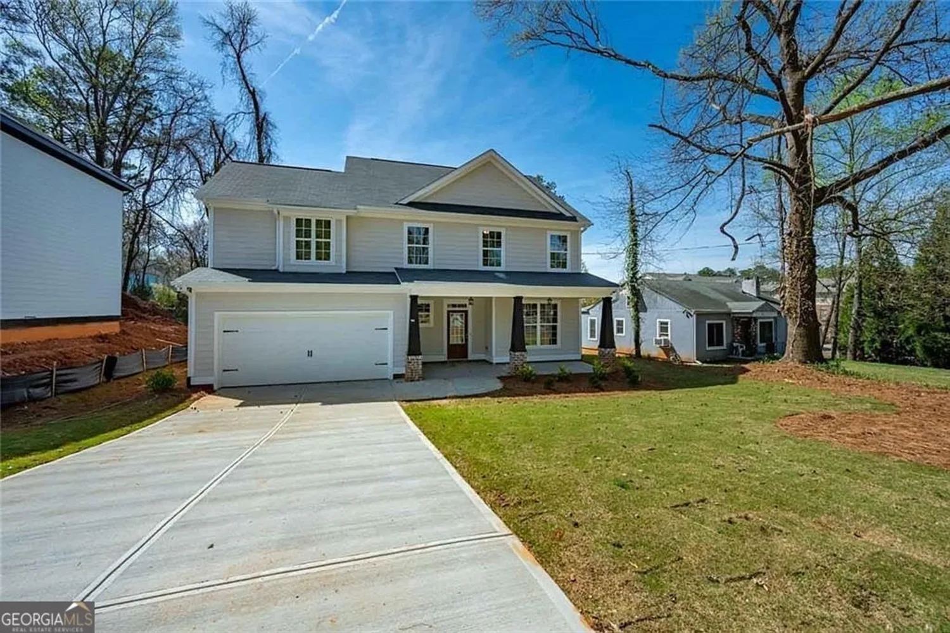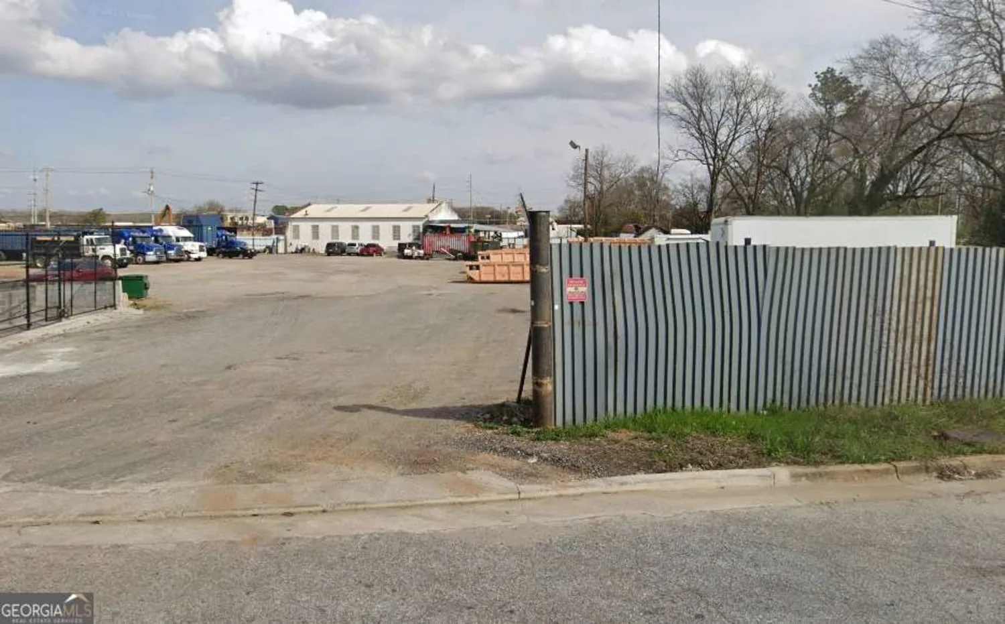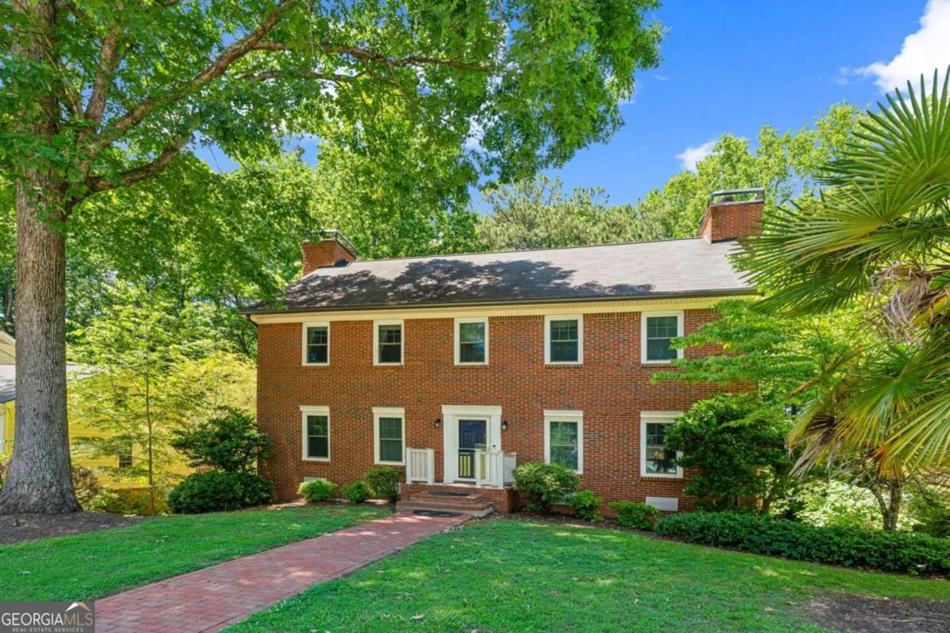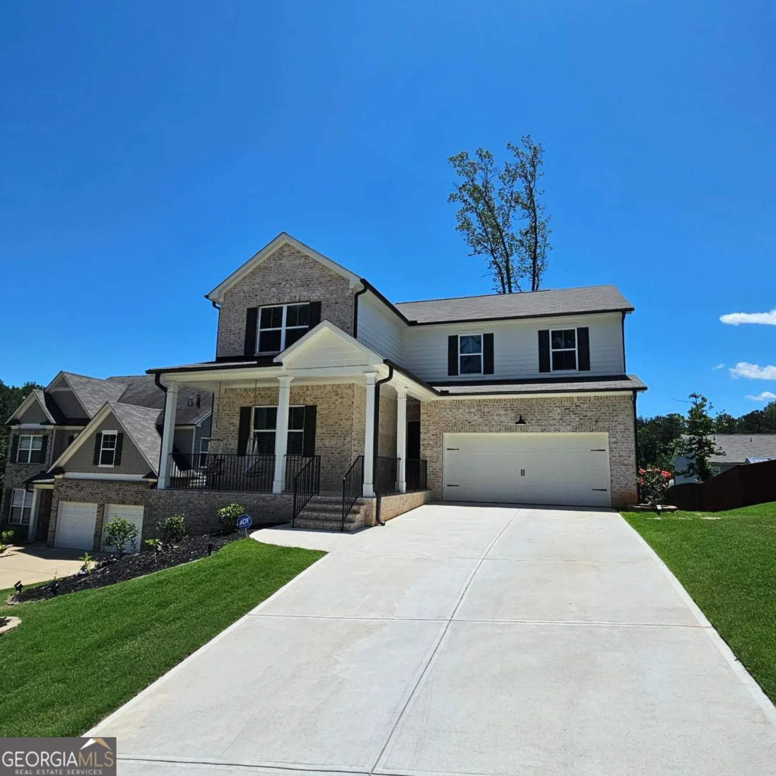4004 sheldon drive neAtlanta, GA 30342
4004 sheldon drive neAtlanta, GA 30342
Description
Move into this beautifully REMODELED brick ranch, with a sunroom and partial basement perfect for storage. Three bedrooms and two full baths. Live close to all Buckhead has to offer - nice restaurants, entertainment, shopping, malls, offices and schools! Close to 400/285/85. Off of Roswell Rd 1 mile from Piedmont. Perfect location! Excellent opportunity to rent in Buckhead/Sarah Smith/Sutton/North Atlanta HS school districts. Walk to Sarah Smith Elementary.
Property Details for 4004 Sheldon Drive NE
- Subdivision ComplexBuckhead
- Architectural StyleBrick 4 Side
- Num Of Parking Spaces2
- Parking FeaturesOff Street
- Property AttachedNo
LISTING UPDATED:
- StatusClosed
- MLS #10520213
- Days on Site26
- MLS TypeResidential Lease
- Year Built1954
- Lot Size0.50 Acres
- CountryFulton
LISTING UPDATED:
- StatusClosed
- MLS #10520213
- Days on Site26
- MLS TypeResidential Lease
- Year Built1954
- Lot Size0.50 Acres
- CountryFulton
Building Information for 4004 Sheldon Drive NE
- StoriesOne and One Half
- Year Built1954
- Lot Size0.5030 Acres
Payment Calculator
Term
Interest
Home Price
Down Payment
The Payment Calculator is for illustrative purposes only. Read More
Property Information for 4004 Sheldon Drive NE
Summary
Location and General Information
- Community Features: Street Lights, Near Public Transport, Walk To Schools, Near Shopping
- Directions: GPS
- Coordinates: 33.861139,-84.379419
School Information
- Elementary School: Smith Primary/Elementary
- Middle School: Sutton
- High School: North Atlanta
Taxes and HOA Information
- Parcel Number: 17 009600050434
- Association Fee Includes: None
Virtual Tour
Parking
- Open Parking: No
Interior and Exterior Features
Interior Features
- Cooling: Central Air
- Heating: Central
- Appliances: Dishwasher, Oven/Range (Combo), Refrigerator
- Basement: Full, Interior Entry
- Fireplace Features: Factory Built
- Flooring: Hardwood, Tile
- Interior Features: Tile Bath
- Levels/Stories: One and One Half
- Kitchen Features: Solid Surface Counters
- Foundation: Block
- Bathrooms Total Integer: 2
- Bathrooms Total Decimal: 2
Exterior Features
- Construction Materials: Brick
- Roof Type: Composition
- Laundry Features: In Kitchen
- Pool Private: No
Property
Utilities
- Sewer: Public Sewer
- Utilities: Cable Available, Electricity Available, High Speed Internet, Natural Gas Available, Phone Available, Sewer Connected, Water Available
- Water Source: Public
Property and Assessments
- Home Warranty: No
- Property Condition: Resale
Green Features
Lot Information
- Above Grade Finished Area: 1850
- Lot Features: Private
Multi Family
- Number of Units To Be Built: Square Feet
Rental
Rent Information
- Land Lease: No
Public Records for 4004 Sheldon Drive NE
Home Facts
- Beds3
- Baths2
- Total Finished SqFt1,850 SqFt
- Above Grade Finished1,850 SqFt
- StoriesOne and One Half
- Lot Size0.5030 Acres
- StyleSingle Family Residence
- Year Built1954
- APN17 009600050434
- CountyFulton
- Fireplaces1


