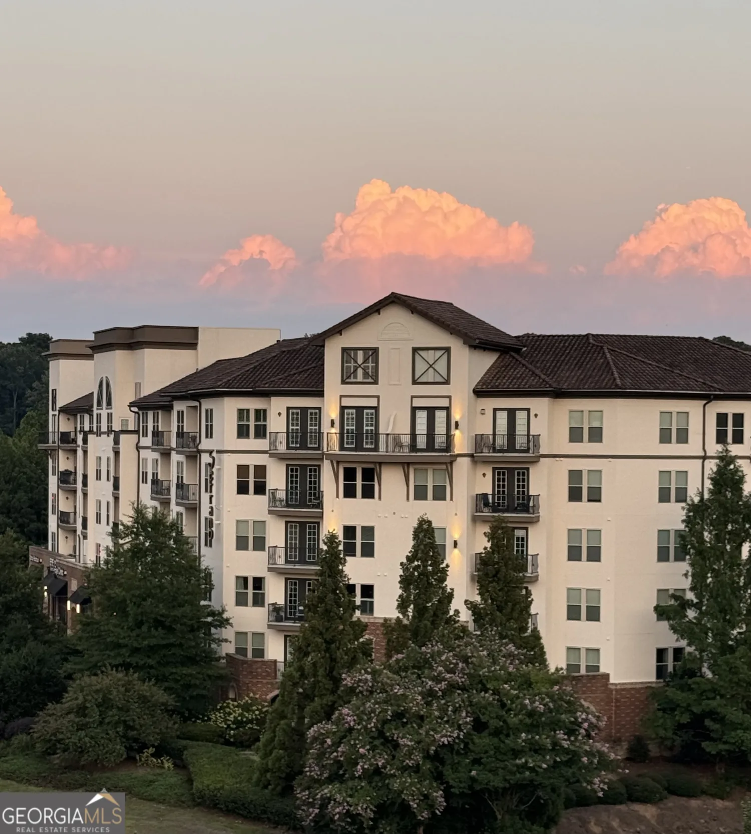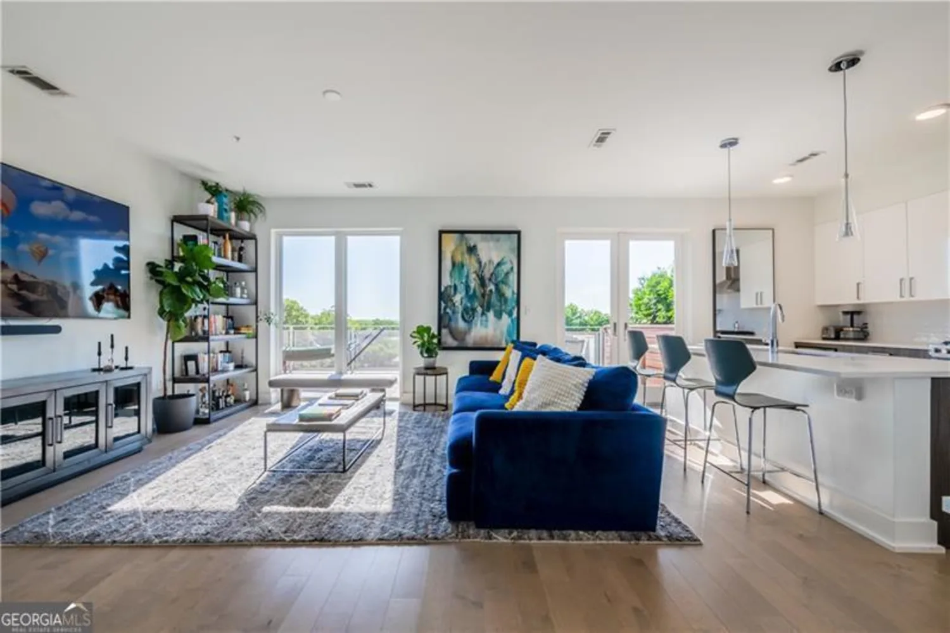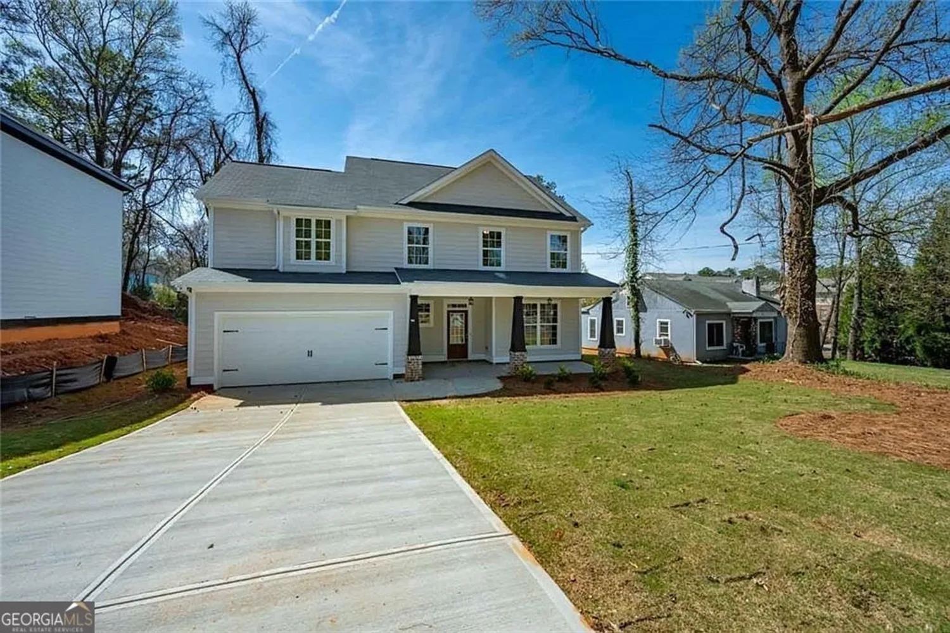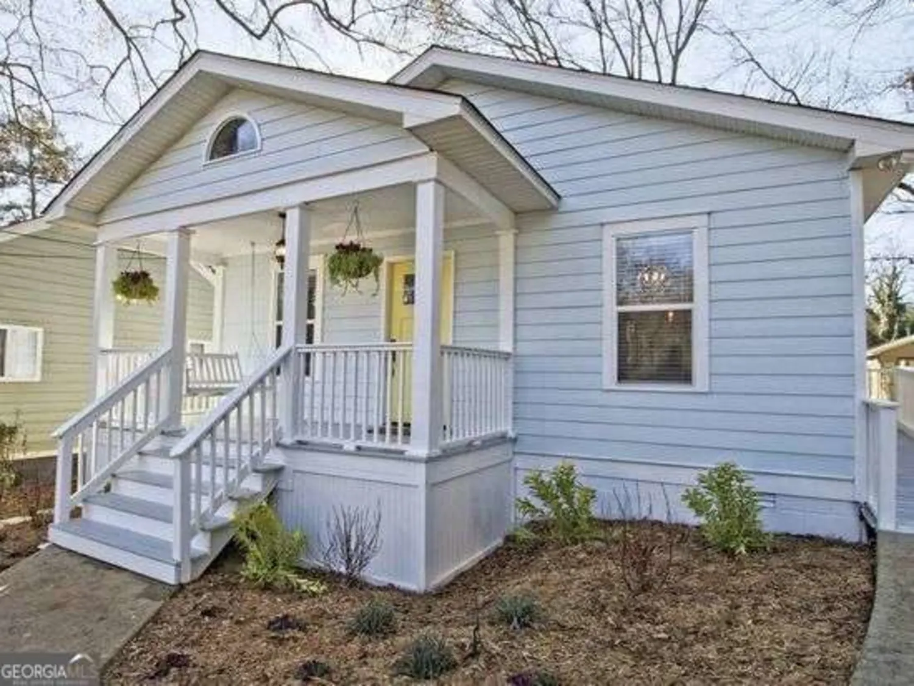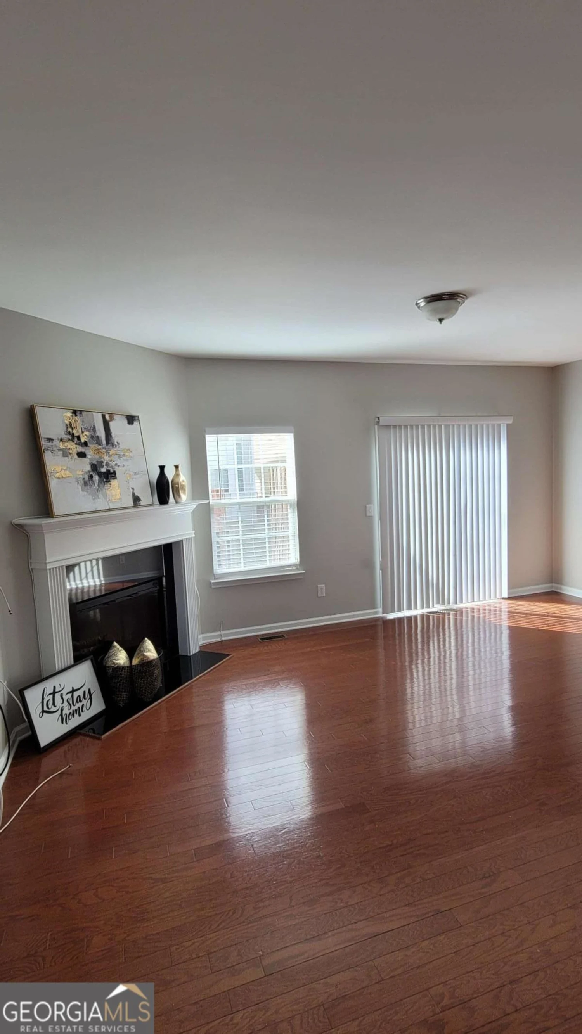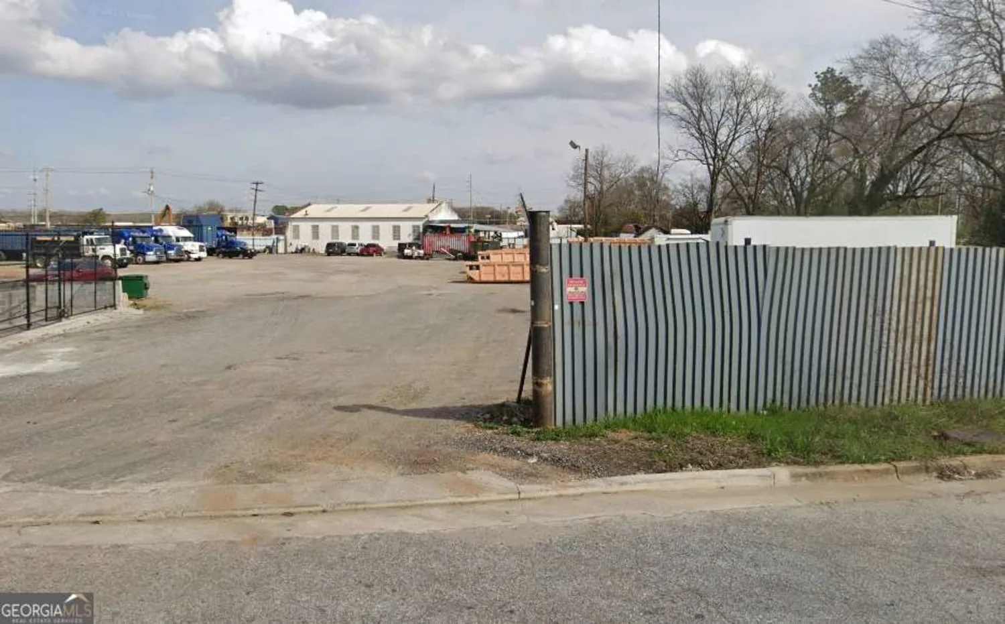284 barfield avenue swAtlanta, GA 30310
284 barfield avenue swAtlanta, GA 30310
Description
Discover the perfect blend of modern living and convenience in this beautifully renovated, move-in ready home! Located less than 6 miles from Georgia Tech, The Atlanta University Center, Georgia State, Mercedes-Benz Stadium and the vibrant heart of Downtown Atlanta, this property offers an ideal city lifestyle. Key features include a complete renovation, every detail has been meticulously updated to provide a fresh, contemporary feel throughout the home. Versatile living space including the main level of living boasting an open-concept living room and dining room combination, complete with an electric fireplace, perfect for cozy evenings. A modern kitchen featuring a newly tiled kitchen with stylish butcher block countertops, designed for both function and aesthetics. Don't miss out on this exceptional opportunity to lease a home that combines comfort, style, and convenience in one of Atlanta's most desirable neighborhoods. Basement unit has a tenant in place.
Property Details for 284 Barfield Avenue SW
- Subdivision ComplexWest End Heights
- Architectural StyleTraditional
- Num Of Parking Spaces2
- Parking FeaturesParking Pad
- Property AttachedYes
- Waterfront FeaturesNo Dock Or Boathouse
LISTING UPDATED:
- StatusActive
- MLS #10538950
- Days on Site0
- MLS TypeResidential Lease
- Year Built1950
- Lot Size0.12 Acres
- CountryFulton
LISTING UPDATED:
- StatusActive
- MLS #10538950
- Days on Site0
- MLS TypeResidential Lease
- Year Built1950
- Lot Size0.12 Acres
- CountryFulton
Building Information for 284 Barfield Avenue SW
- StoriesOne
- Year Built1950
- Lot Size0.1150 Acres
Payment Calculator
Term
Interest
Home Price
Down Payment
The Payment Calculator is for illustrative purposes only. Read More
Property Information for 284 Barfield Avenue SW
Summary
Location and General Information
- Community Features: None
- Directions: I-20 TO EXIT 52, LF ON BURTON RD, RT ON H.E.HOLMES DR, LF ON MLK DR, RT ON BARFIELD
- Coordinates: 33.748012,-84.461589
School Information
- Elementary School: Peyton Forest
- Middle School: Young
- High School: Mays
Taxes and HOA Information
- Parcel Number: 14018000090749
- Association Fee Includes: None
Virtual Tour
Parking
- Open Parking: Yes
Interior and Exterior Features
Interior Features
- Cooling: Central Air, Electric
- Heating: Electric
- Appliances: Dishwasher, Dryer, Microwave, Refrigerator, Washer
- Basement: None
- Flooring: Hardwood, Tile
- Interior Features: Master On Main Level
- Levels/Stories: One
- Other Equipment: Electric Air Filter
- Kitchen Features: Breakfast Bar
- Main Bedrooms: 4
- Bathrooms Total Integer: 2
- Main Full Baths: 2
- Bathrooms Total Decimal: 2
Exterior Features
- Accessibility Features: Accessible Entrance
- Construction Materials: Wood Siding
- Patio And Porch Features: Deck
- Roof Type: Composition
- Security Features: Carbon Monoxide Detector(s), Smoke Detector(s)
- Laundry Features: Common Area
- Pool Private: No
Property
Utilities
- Sewer: Public Sewer
- Utilities: Cable Available, Electricity Available, High Speed Internet, Phone Available, Water Available
- Water Source: Public
Property and Assessments
- Home Warranty: No
- Property Condition: Resale
Green Features
Lot Information
- Common Walls: No Common Walls
- Lot Features: Level
- Waterfront Footage: No Dock Or Boathouse
Multi Family
- Number of Units To Be Built: Square Feet
Rental
Rent Information
- Land Lease: No
- Occupant Types: Vacant
Public Records for 284 Barfield Avenue SW
Home Facts
- Beds4
- Baths2
- StoriesOne
- Lot Size0.1150 Acres
- StyleSingle Family Residence
- Year Built1950
- APN14018000090749
- CountyFulton
- Fireplaces1


