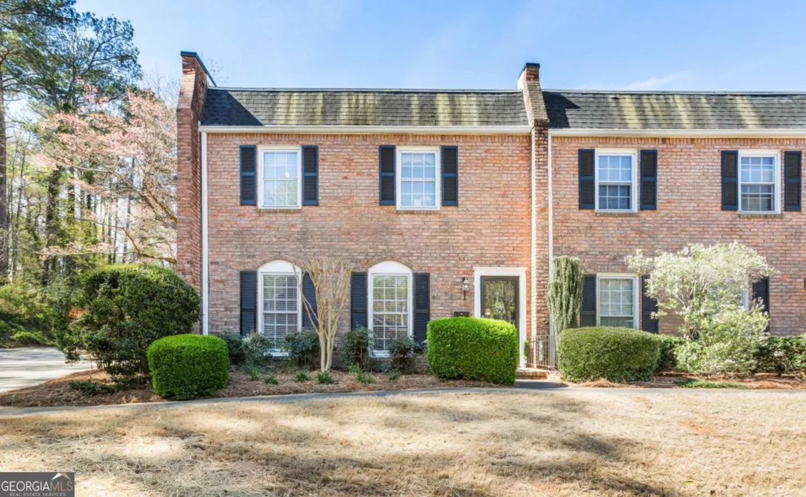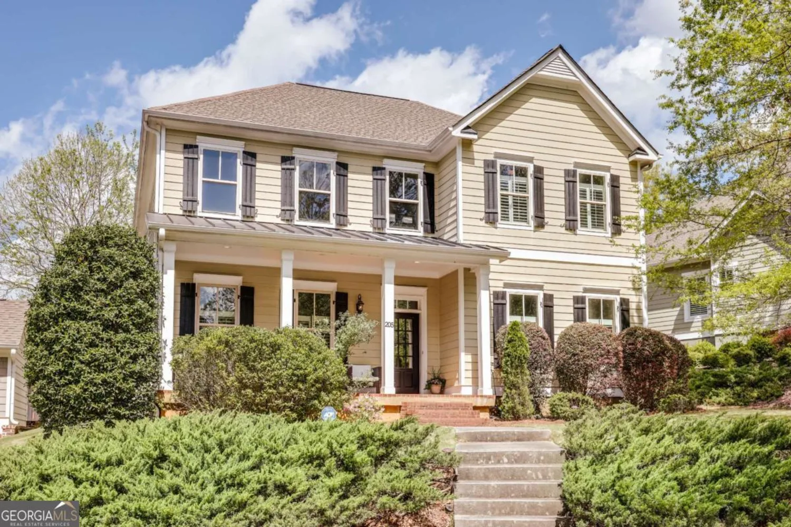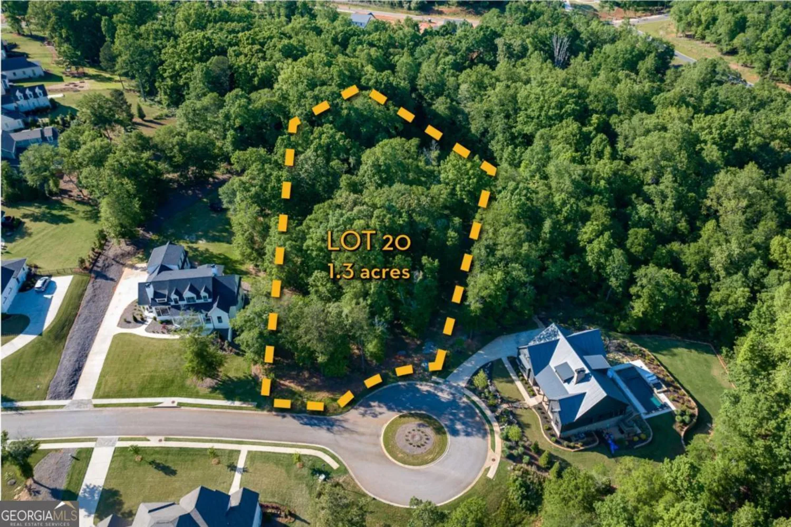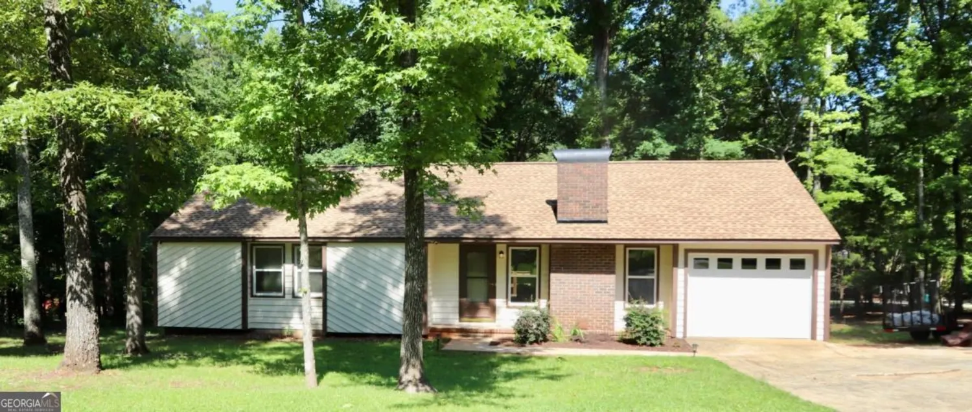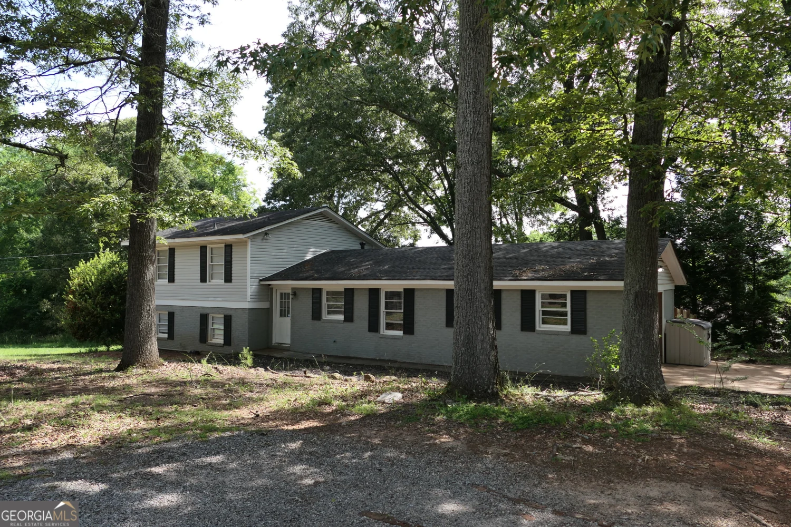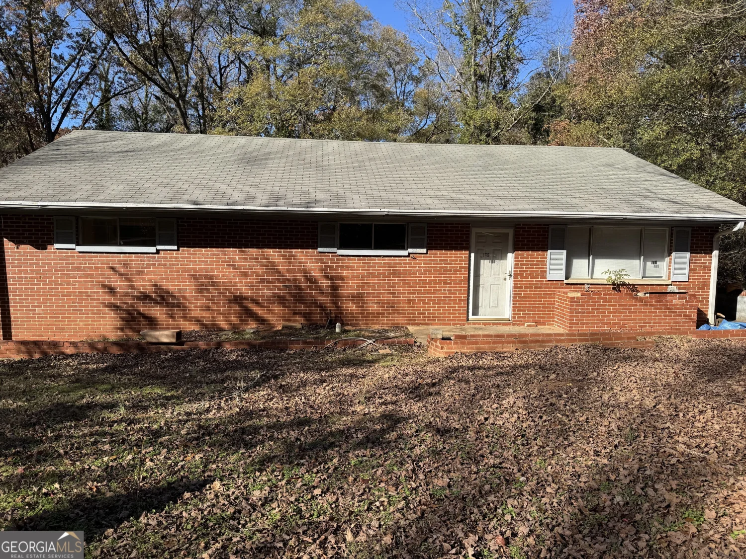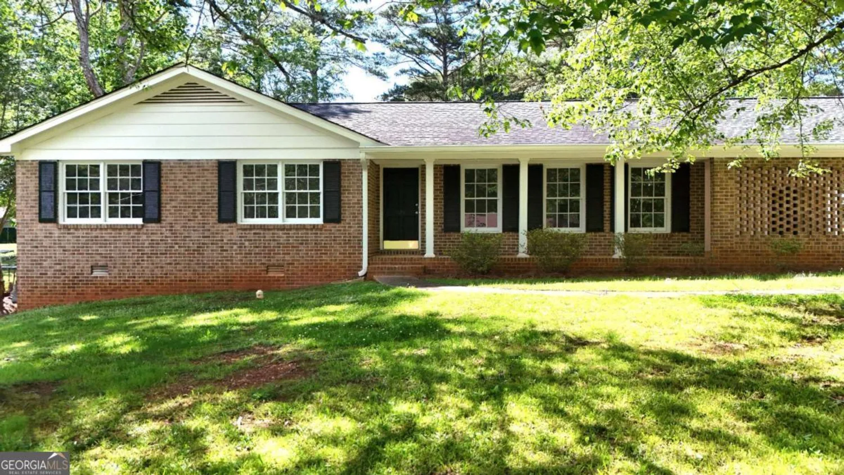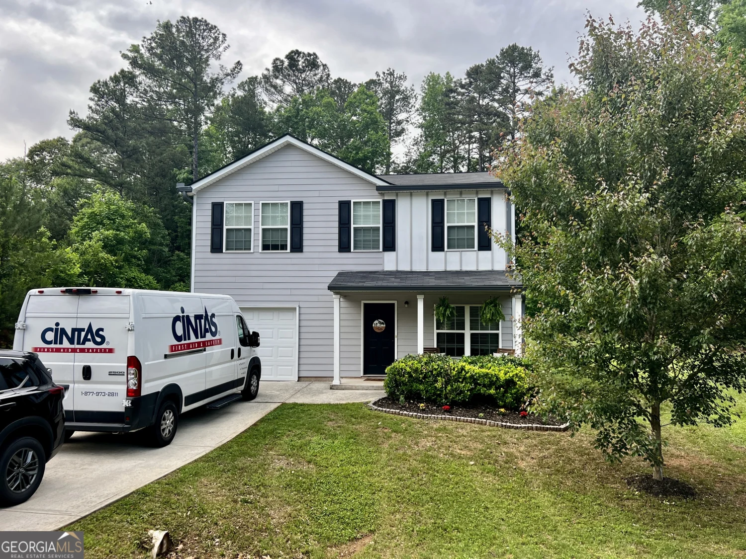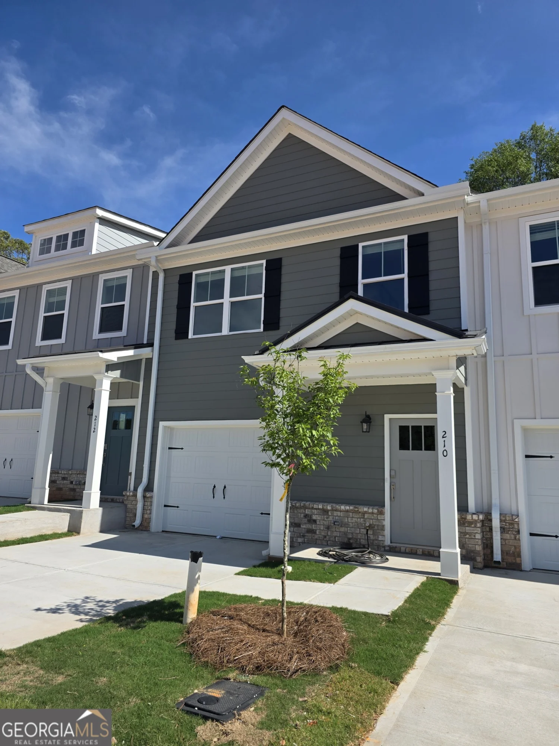256 cherokee ridgeAthens, GA 30606
256 cherokee ridgeAthens, GA 30606
Description
Located in a well established, quiet neighborhood on the West side of Athens, this beautiful, traditional brick home is just minutes from downtown Athens and UGA. With almost 3,000 square feet, this home has a floor plan in which everyone can have their own private space, or gather together for meals in the dining area that seats 10-12 easily. The living room with hardwood floors, features an inviting fireplace and opens into the dining area and kitchen. The kitchen shows off black granite countertops against white cabinets, stainless steel appliances, with smooth top oven range and plenty of cabinets. Look out over the large fenced in back yard while you prepare meals, or sit outside on the massive deck (accessed from the back kitchen door) to grill and chill. There is a green house located near the back of the large fenced in yard. Back inside you will find the primary bedroom, with hardwood floors, located on the main floor with a full bath. The nice sized laundry room is also located on the first floor. Upstairs there are two more very spacious bedrooms. One is large enough for Two Queen size beds! A full bathroom is located in the hall. There is an additional bonus room that could be used as a 5th bedroom, office or study area. Down stairs to the lower level, accessed from the kitchen is its own sanctuary. Its bright and sunny open living room and kitchen has its own patio overlooking the backyard.The bedroom is huge, again large enough for two queen beds and plenty of space left over. The full bathroom also has a full sized washer and dryer included. The interior has been repainted and the expansive deck has also been restained. This home is great with the separate suite for in laws, kids home from college that want their own space, roommates, and guests.
Property Details for 256 Cherokee Ridge
- Subdivision ComplexHoliday Estates
- Architectural StyleBrick 4 Side, Brick/Frame, Traditional
- Parking FeaturesAttached, Garage, Kitchen Level, Off Street, Parking Pad
- Property AttachedNo
LISTING UPDATED:
- StatusActive
- MLS #10520312
- Days on Site18
- Taxes$2,781.25 / year
- MLS TypeResidential
- Year Built1983
- Lot Size0.40 Acres
- CountryClarke
LISTING UPDATED:
- StatusActive
- MLS #10520312
- Days on Site18
- Taxes$2,781.25 / year
- MLS TypeResidential
- Year Built1983
- Lot Size0.40 Acres
- CountryClarke
Building Information for 256 Cherokee Ridge
- StoriesOne and One Half
- Year Built1983
- Lot Size0.4000 Acres
Payment Calculator
Term
Interest
Home Price
Down Payment
The Payment Calculator is for illustrative purposes only. Read More
Property Information for 256 Cherokee Ridge
Summary
Location and General Information
- Community Features: Street Lights, Near Public Transport, Near Shopping
- Directions: From Atlanta Hwy - Turn on Huntington Road, take 2nd right, Cherokee Ridge, cross Cavalier, house will be on your right.
- Coordinates: 33.950525,-83.459432
School Information
- Elementary School: Cleveland Road
- Middle School: Burney Harris Lyons
- High School: Clarke Central
Taxes and HOA Information
- Parcel Number: 071D2 A038
- Tax Year: 23
- Association Fee Includes: None
Virtual Tour
Parking
- Open Parking: Yes
Interior and Exterior Features
Interior Features
- Cooling: Central Air
- Heating: Central
- Appliances: Cooktop, Dishwasher, Dryer, Ice Maker, Microwave, Oven/Range (Combo), Refrigerator, Stainless Steel Appliance(s), Washer
- Basement: Bath Finished, Daylight, Exterior Entry, Finished, Full
- Flooring: Hardwood, Laminate, Tile, Vinyl
- Interior Features: Bookcases, High Ceilings, In-Law Floorplan, Master On Main Level, Entrance Foyer
- Levels/Stories: One and One Half
- Kitchen Features: Breakfast Bar, Second Kitchen, Solid Surface Counters
- Main Bedrooms: 1
- Bathrooms Total Integer: 3
- Main Full Baths: 1
- Bathrooms Total Decimal: 3
Exterior Features
- Construction Materials: Brick, Vinyl Siding, Wood Siding
- Fencing: Back Yard, Chain Link, Fenced
- Roof Type: Slate
- Laundry Features: Other
- Pool Private: No
- Other Structures: Greenhouse
Property
Utilities
- Sewer: Public Sewer
- Utilities: Cable Available, Electricity Available
- Water Source: Public
Property and Assessments
- Home Warranty: Yes
- Property Condition: Resale
Green Features
Lot Information
- Above Grade Finished Area: 1929
- Lot Features: Level, Private
Multi Family
- Number of Units To Be Built: Square Feet
Rental
Rent Information
- Land Lease: Yes
- Occupant Types: Vacant
Public Records for 256 Cherokee Ridge
Tax Record
- 23$2,781.25 ($231.77 / month)
Home Facts
- Beds4
- Baths3
- Total Finished SqFt2,874 SqFt
- Above Grade Finished1,929 SqFt
- Below Grade Finished945 SqFt
- StoriesOne and One Half
- Lot Size0.4000 Acres
- StyleSingle Family Residence
- Year Built1983
- APN071D2 A038
- CountyClarke
- Fireplaces1


