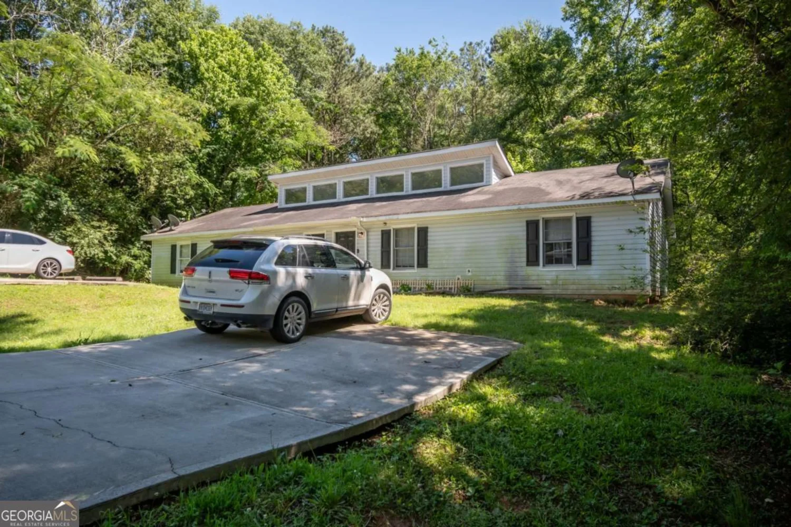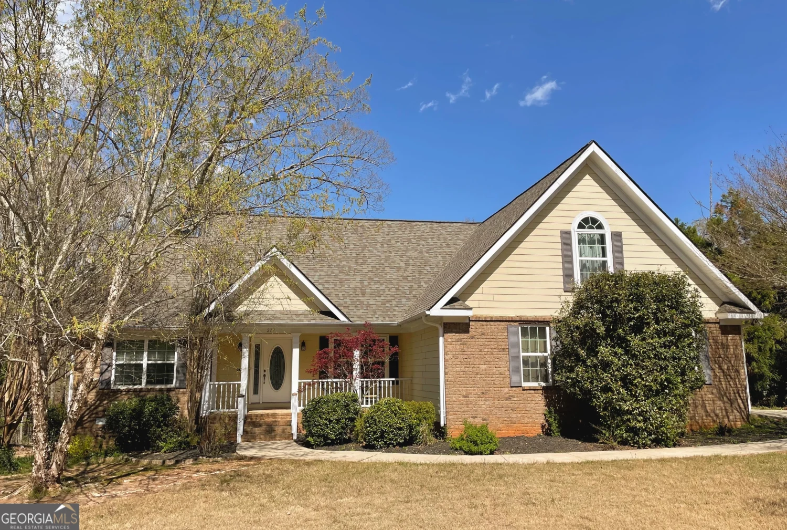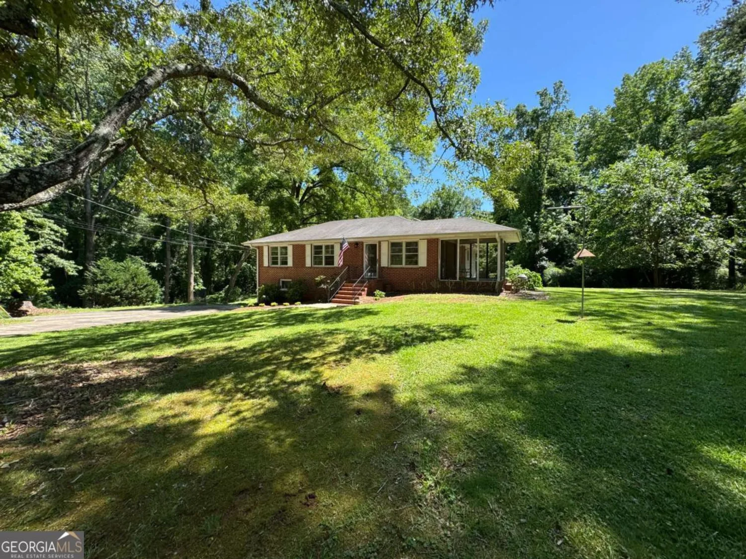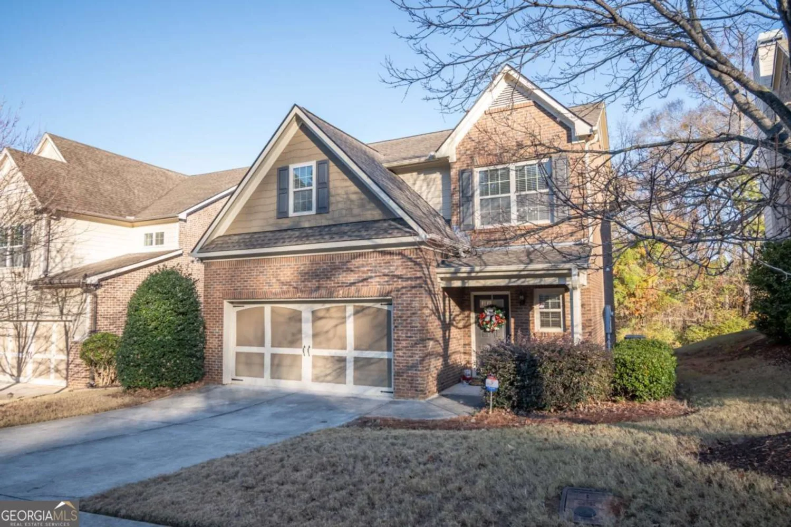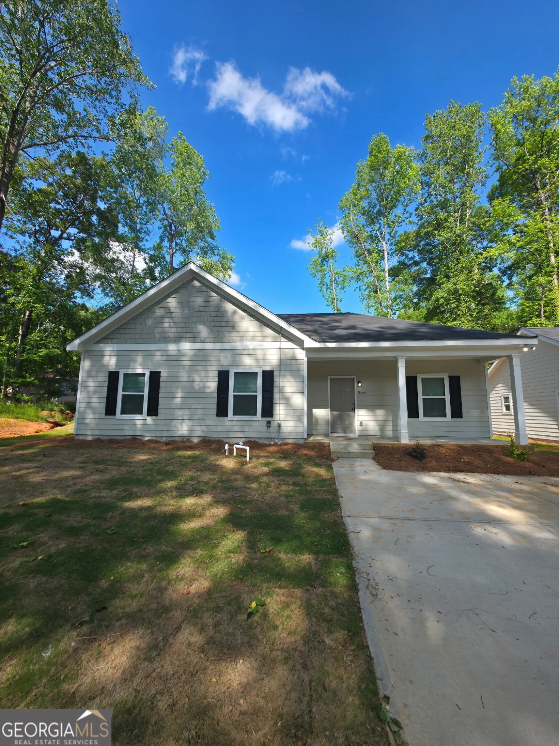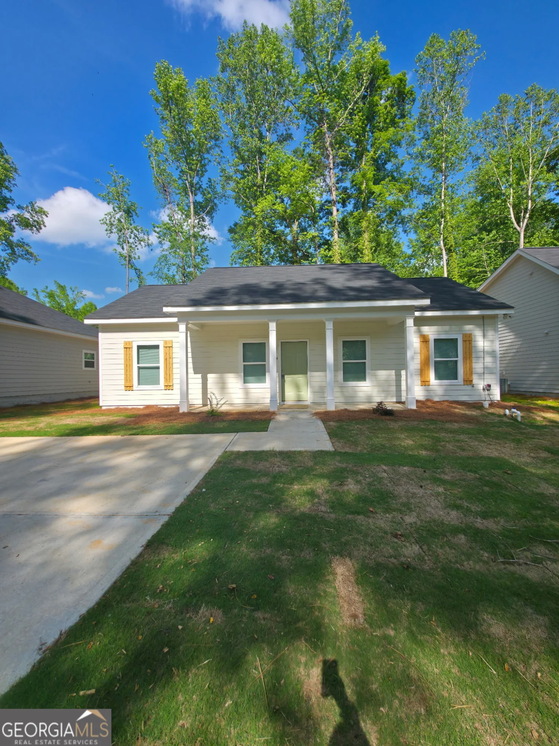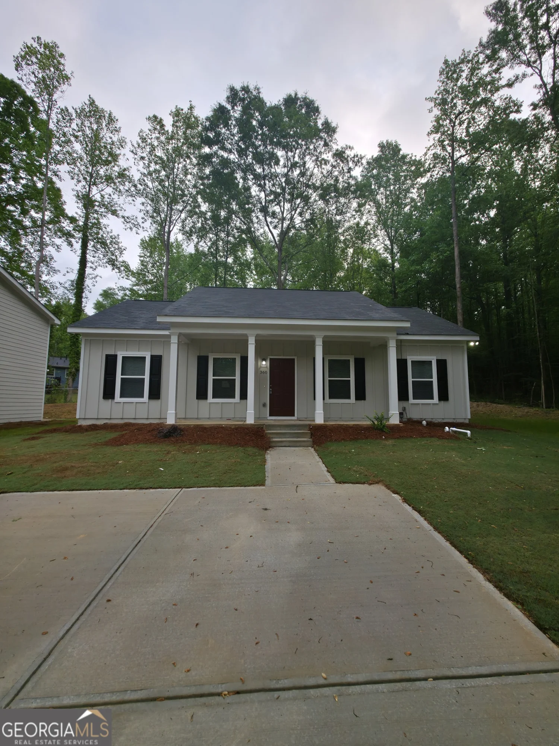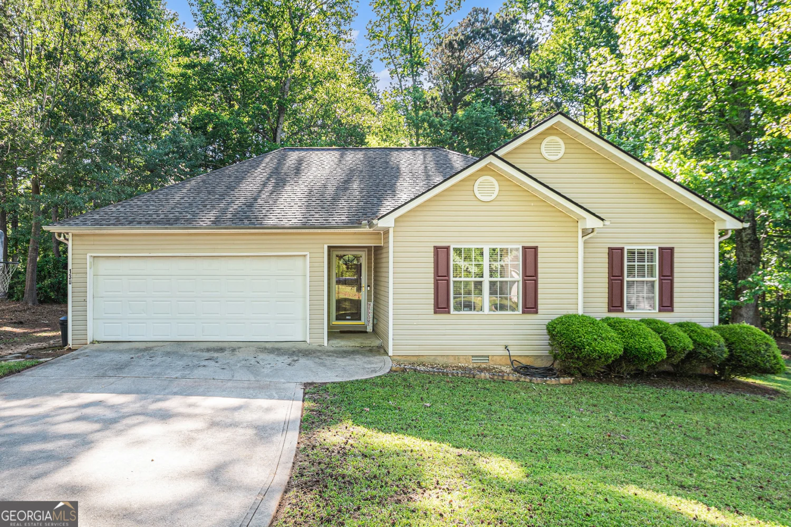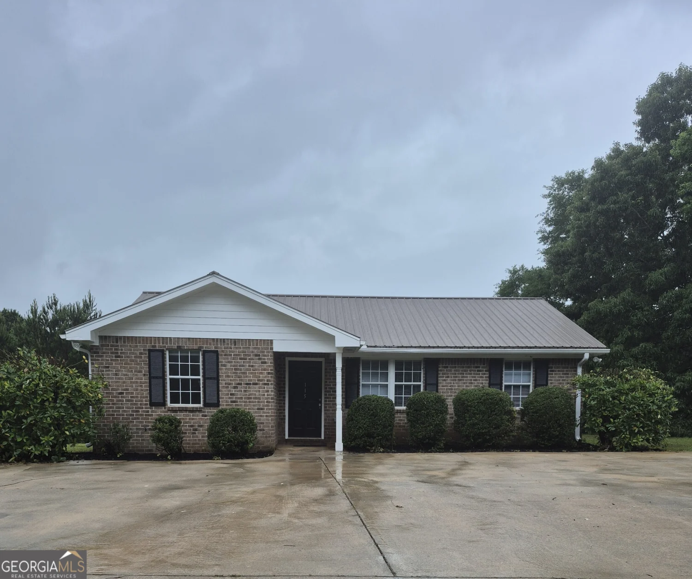310 ansley driveAthens, GA 30605
310 ansley driveAthens, GA 30605
Description
Charming Updated Ranch in Prime East Athens Location Nestled in the coveted Ansley Park neighborhood, and boasting unsurpassed convenience to the UGA Vet School, East Athens and the Botanical Gardens is a reimagined ranch that simply stands out. Situated on a corner lot of just over half an acre, the property offers a spacious, light-filled setting thanks to the removal of several large pine trees, leaving behind a canopy of mature oaks. The seller has spent several years meticulously curating modernized details, resulting in an immaculate, move-in ready home with numerous upgrades. Major systems have been recently replaced, adding a peace of mind, including; a BRAND NEW roof (just two months old), an HVAC system and water heater less than a year old, and energy-efficient double-pane windows. Special attention was given to electrical details, such as the GFCI outlets placed along the kitchens back wall and a USB-equipped outlet in the prep area. Hosting an easy-living plan, an inviting living room receives you upon entry and is perfectly adorned with double windows allowing for ample natural light, while a gas-starter fireplace adds warmth and character. Upgraded luxury vinyl plank floors provide extra durability, and effortlessly flows to the dining room and kitchen. Enhancing the layout, the opening from the living to the eat-in kitchen was enlarged to provide a more open setting. With the home chef in mind, the sparkling kitchen was perfectly reimagined to offer custom cabinetry, tiled backsplash highlighted by under-cabinet lighting, expansive upgraded countertops, abundant of recessed lighting, ample pantry storage and topped off with stainless steel refrigerator, newer dishwasher, and an electric range thats less than two years old. Adjacent to the kitchen is a functional laundry room, complete with washer, dryer, a hanging rack, and work space. Continuing with the theme of an updated home, the bedrooms continue to impress with plush new carpeting plus extra padding in the first bedroom, and LVP floors in the second both with generous closets and updated ceiling fans. The hall bathroom has been fully renovated, featuring a new comfort-height vanity, sink, and shower/tub combo. At the end of the hall, the owners suite offers a peaceful retreat with new carpet, a spacious closet outfitted with Ikea shelving, and a private full bath upgraded with a new vanity with sink, and custom tiled shower. This homes amenities extend to the garage equipped with extra storage space, and pull-down stairs leading to an attic complete with an automatic temperature-controlled fan. The exterior of the home offers even more; a newer rear deck for outdoor enjoyment, a metal carport, and matching storage shed with siding. Security is already in place with four cameras surveying the property. With its combination of recent upgrades, thoughtful design, and a prime location, this East Athens home is a true gem.
Property Details for 310 Ansley Drive
- Subdivision ComplexAnsley Park
- Architectural StyleRanch
- ExteriorOther
- Num Of Parking Spaces1
- Parking FeaturesAttached, Garage, Guest, Kitchen Level, Off Street, Parking Pad, Storage
- Property AttachedNo
LISTING UPDATED:
- StatusActive
- MLS #10529330
- Days on Site0
- Taxes$2,704 / year
- MLS TypeResidential
- Year Built1977
- Lot Size0.53 Acres
- CountryClarke
LISTING UPDATED:
- StatusActive
- MLS #10529330
- Days on Site0
- Taxes$2,704 / year
- MLS TypeResidential
- Year Built1977
- Lot Size0.53 Acres
- CountryClarke
Building Information for 310 Ansley Drive
- StoriesOne
- Year Built1977
- Lot Size0.5300 Acres
Payment Calculator
Term
Interest
Home Price
Down Payment
The Payment Calculator is for illustrative purposes only. Read More
Property Information for 310 Ansley Drive
Summary
Location and General Information
- Community Features: Near Public Transport, Near Shopping
- Directions: Loop 10 to Exit 7 onto College Station Rd. In 2 miles turn right onto Barnett Shoals Rd. Then left onto Ansley Dr. The property will be on your right with sign.
- View: Seasonal View
- Coordinates: 33.907684,-83.347893
School Information
- Elementary School: Barnett Shoals
- Middle School: Hilsman
- High School: Cedar Shoals
Taxes and HOA Information
- Parcel Number: 184A3 D001
- Tax Year: 2024
- Association Fee Includes: None
- Tax Lot: 38
Virtual Tour
Parking
- Open Parking: Yes
Interior and Exterior Features
Interior Features
- Cooling: Attic Fan, Ceiling Fan(s), Central Air, Electric, Heat Pump
- Heating: Central, Forced Air, Natural Gas
- Appliances: Dishwasher, Dryer, Microwave, Oven/Range (Combo), Refrigerator, Stainless Steel Appliance(s), Washer
- Basement: Crawl Space
- Fireplace Features: Gas Starter, Living Room, Other
- Flooring: Carpet, Tile, Vinyl
- Interior Features: Master On Main Level, Other, Separate Shower, Tile Bath, Walk-In Closet(s)
- Levels/Stories: One
- Window Features: Double Pane Windows
- Kitchen Features: Breakfast Bar, Pantry
- Main Bedrooms: 3
- Bathrooms Total Integer: 2
- Main Full Baths: 2
- Bathrooms Total Decimal: 2
Exterior Features
- Construction Materials: Concrete, Wood Siding
- Patio And Porch Features: Deck, Porch
- Roof Type: Composition
- Laundry Features: Mud Room
- Pool Private: No
- Other Structures: Other, Shed(s)
Property
Utilities
- Sewer: Public Sewer
- Utilities: Cable Available, Electricity Available, High Speed Internet, Natural Gas Available, Sewer Available, Sewer Connected, Underground Utilities, Water Available
- Water Source: Public
Property and Assessments
- Home Warranty: Yes
- Property Condition: Updated/Remodeled
Green Features
- Green Energy Efficient: Appliances, Windows
Lot Information
- Above Grade Finished Area: 1347
- Lot Features: Corner Lot, Level
Multi Family
- Number of Units To Be Built: Square Feet
Rental
Rent Information
- Land Lease: Yes
Public Records for 310 Ansley Drive
Tax Record
- 2024$2,704.00 ($225.33 / month)
Home Facts
- Beds3
- Baths2
- Total Finished SqFt1,347 SqFt
- Above Grade Finished1,347 SqFt
- StoriesOne
- Lot Size0.5300 Acres
- StyleSingle Family Residence
- Year Built1977
- APN184A3 D001
- CountyClarke
- Fireplaces1


