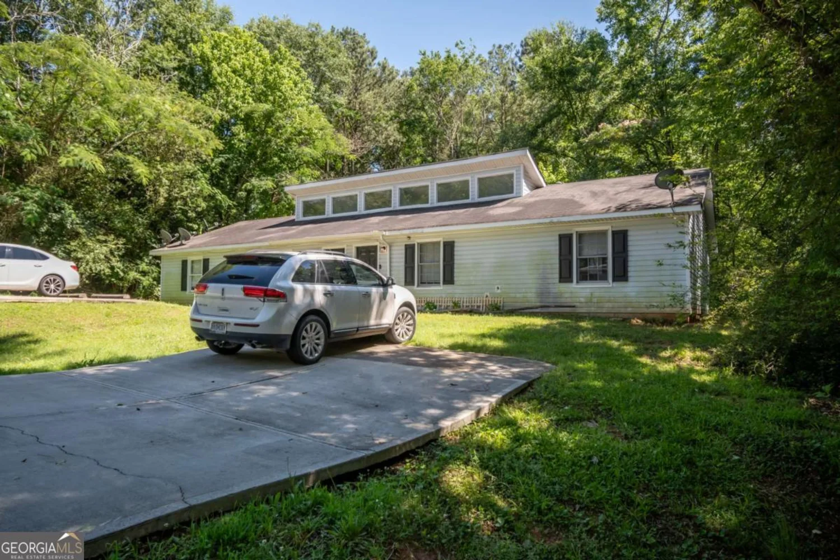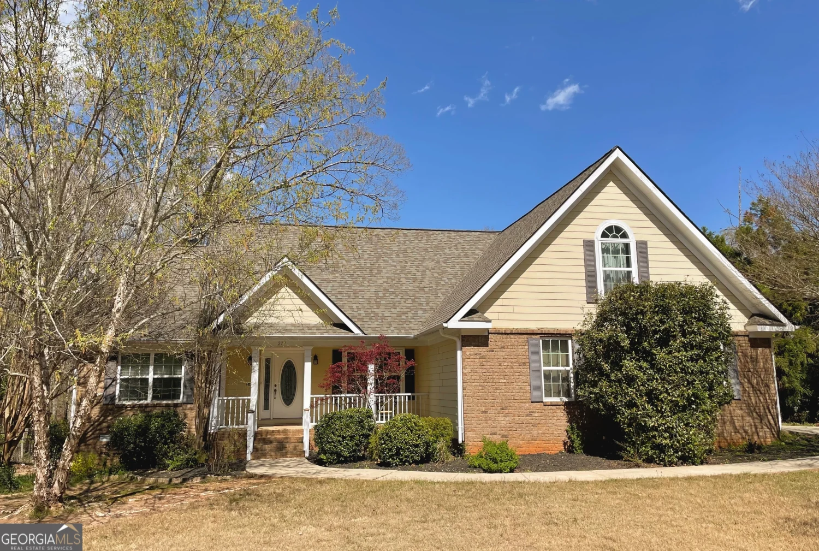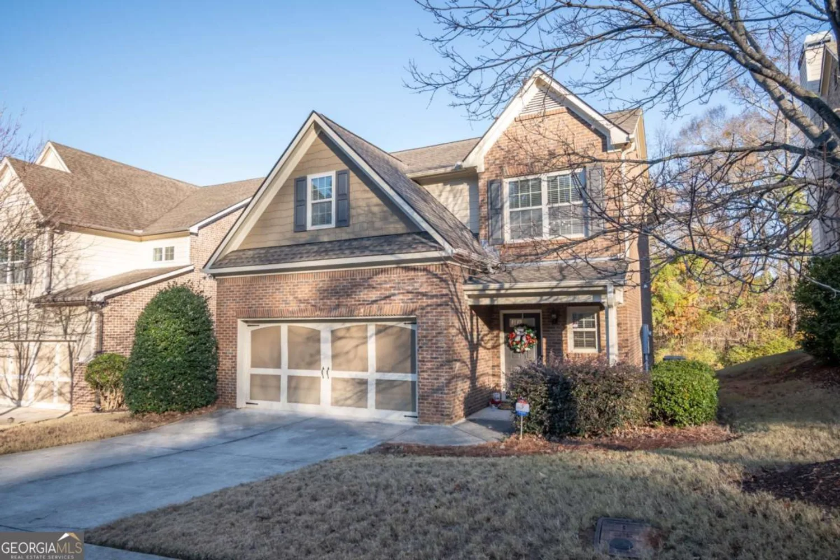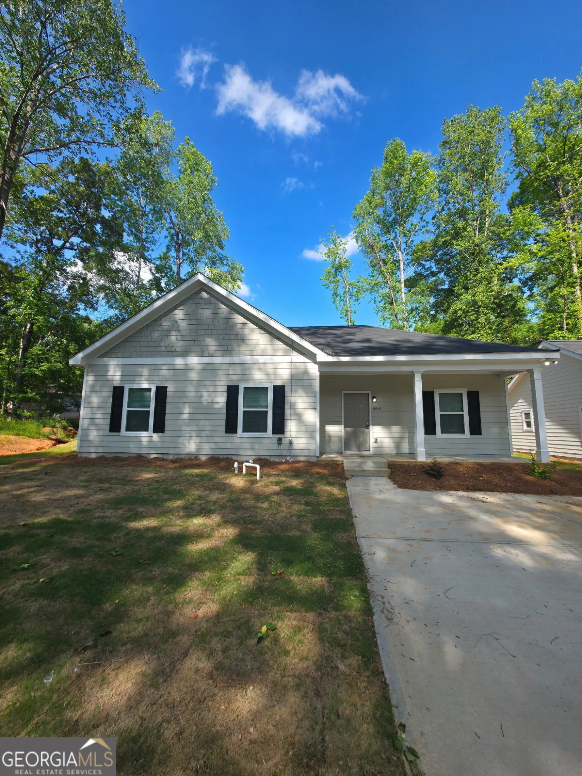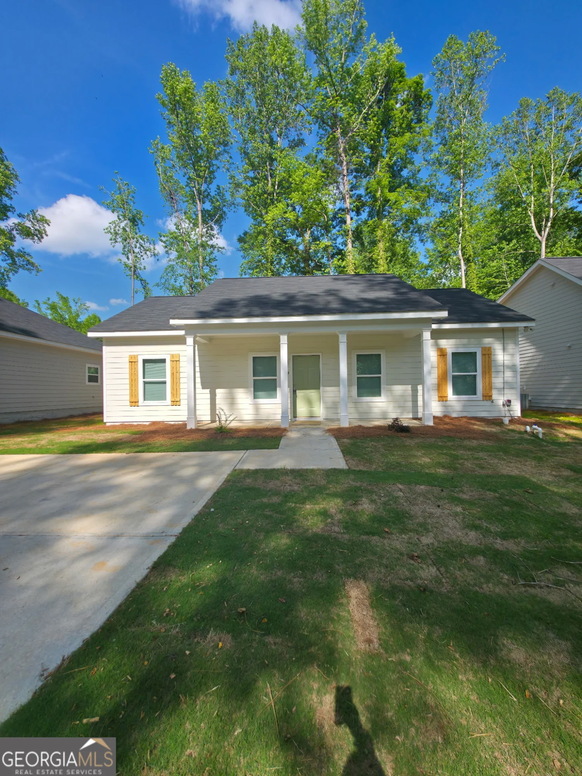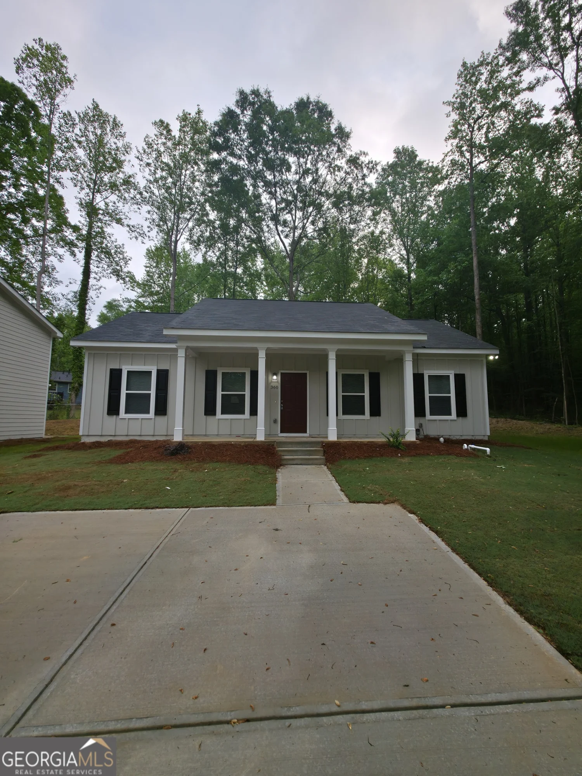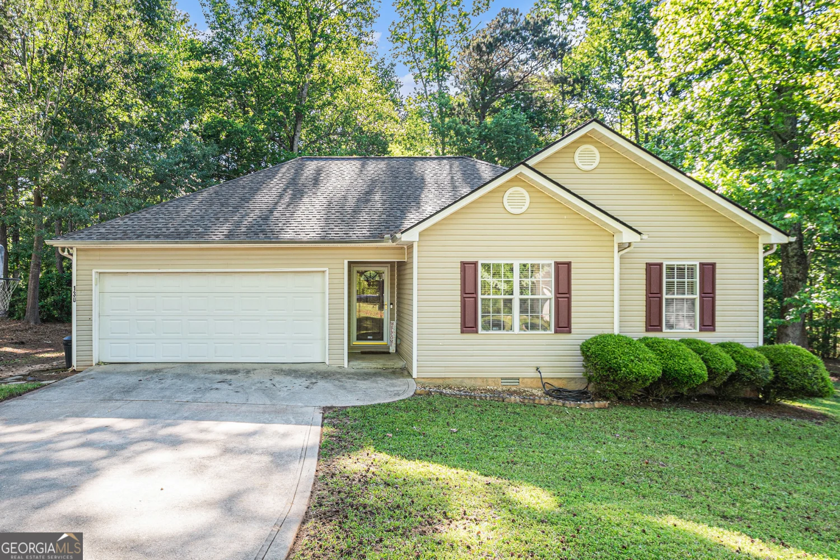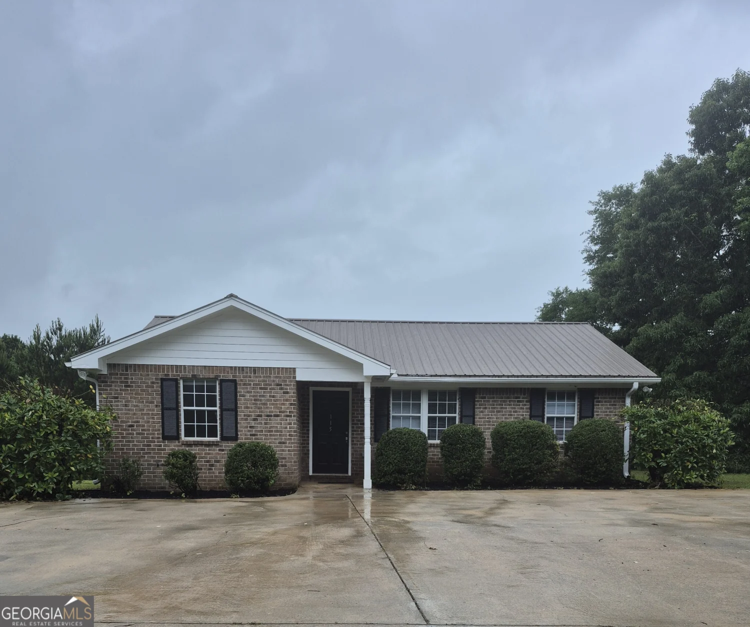55 gail driveAthens, GA 30606
55 gail driveAthens, GA 30606
Description
Make Memories Here! This brick, Mid-Century Modern, westside home features space inside and outside for people and activities. There is a large living room with hardwood floors which flows into the dining room. The L shaped kitchen is beyond, at the heart of the home, with pine cabinets and backyard view. The main level has 4 bedrooms and 2 baths including a dedicated owners suite. There is a peaceful screened porch off of the living room. Downstairs there is another tiled bath with soaking tub and a tiled mudroom. There is plenty of storage space and semi-finished space in the full basement including room for recreational space or even a 5th bedroom. Situated on almost 3 acres, the home overlooks several large grassy terraces, a small stream and lots of mature trees. There is plenty of space for a serious garden or urban farm. There is a 20 by 24 metal covered structure, ideal for covered workspace or outdoor gatherings. This home has a brand-new sewer line and new plumbing supply lines. The home is located in the Belair Heights Community off Whitehead Rd and only minutes to Normaltown, the UGA Health Sciences Campus, Downtown, UGA, and the new Oak Grove Publix shopping center. Don't miss out on this one-of-a-kind property!
Property Details for 55 Gail Drive
- Subdivision ComplexBelair Heights
- Architectural StyleRanch
- Num Of Parking Spaces5
- Parking FeaturesOff Street
- Property AttachedNo
- Waterfront FeaturesCreek
LISTING UPDATED:
- StatusActive
- MLS #10529424
- Days on Site1
- Taxes$1,222 / year
- MLS TypeResidential
- Year Built1957
- Lot Size2.70 Acres
- CountryClarke
LISTING UPDATED:
- StatusActive
- MLS #10529424
- Days on Site1
- Taxes$1,222 / year
- MLS TypeResidential
- Year Built1957
- Lot Size2.70 Acres
- CountryClarke
Building Information for 55 Gail Drive
- StoriesOne
- Year Built1957
- Lot Size2.7000 Acres
Payment Calculator
Term
Interest
Home Price
Down Payment
The Payment Calculator is for illustrative purposes only. Read More
Property Information for 55 Gail Drive
Summary
Location and General Information
- Community Features: None
- Directions: From Whitehead Rd turn onto Belair Dr then right onto Gail Dr.
- Coordinates: 33.981128,-83.429237
School Information
- Elementary School: Whitehead Road
- Middle School: Burney Harris Lyons
- High School: Clarke Central
Taxes and HOA Information
- Parcel Number: 111C3 F004
- Association Fee Includes: None
Virtual Tour
Parking
- Open Parking: No
Interior and Exterior Features
Interior Features
- Cooling: Central Air, Electric
- Heating: Central, Forced Air, Natural Gas
- Appliances: Dishwasher, Oven/Range (Combo), Refrigerator
- Basement: Bath Finished, Exterior Entry, Finished, Interior Entry, Unfinished
- Flooring: Hardwood, Tile, Vinyl
- Interior Features: Master On Main Level
- Levels/Stories: One
- Window Features: Storm Window(s), Window Treatments
- Main Bedrooms: 4
- Bathrooms Total Integer: 3
- Main Full Baths: 2
- Bathrooms Total Decimal: 3
Exterior Features
- Construction Materials: Brick, Vinyl Siding
- Patio And Porch Features: Patio, Porch, Screened
- Roof Type: Concrete
- Laundry Features: Other
- Pool Private: No
- Other Structures: Outbuilding
Property
Utilities
- Sewer: Public Sewer
- Utilities: Cable Available, High Speed Internet
- Water Source: Public
Property and Assessments
- Home Warranty: Yes
- Property Condition: Resale
Green Features
Lot Information
- Above Grade Finished Area: 1360
- Lot Features: Sloped
- Waterfront Footage: Creek
Multi Family
- Number of Units To Be Built: Square Feet
Rental
Rent Information
- Land Lease: Yes
Public Records for 55 Gail Drive
Home Facts
- Beds4
- Baths3
- Total Finished SqFt1,488 SqFt
- Above Grade Finished1,360 SqFt
- Below Grade Finished128 SqFt
- StoriesOne
- Lot Size2.7000 Acres
- StyleSingle Family Residence
- Year Built1957
- APN111C3 F004
- CountyClarke


