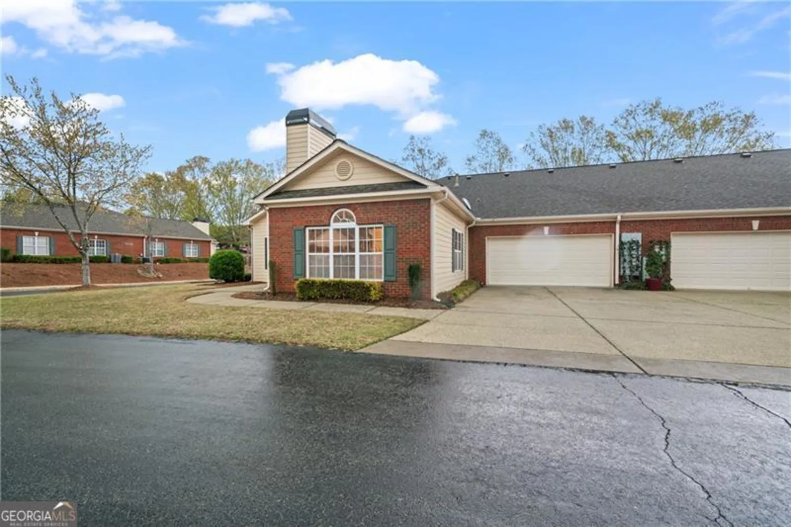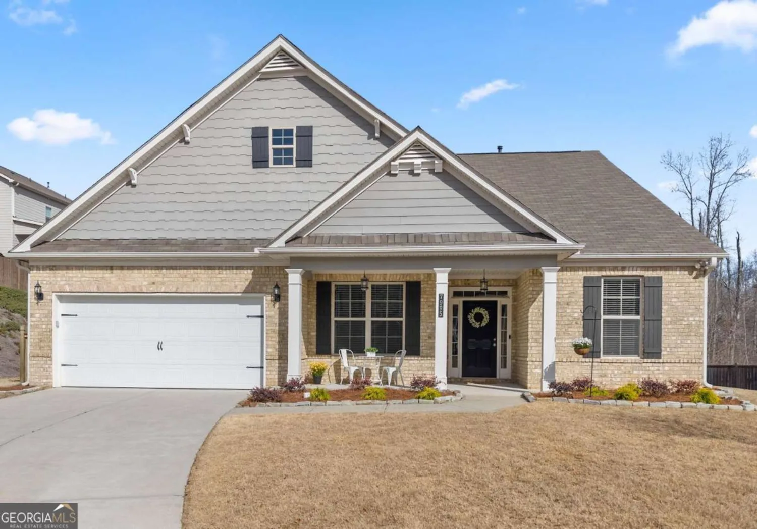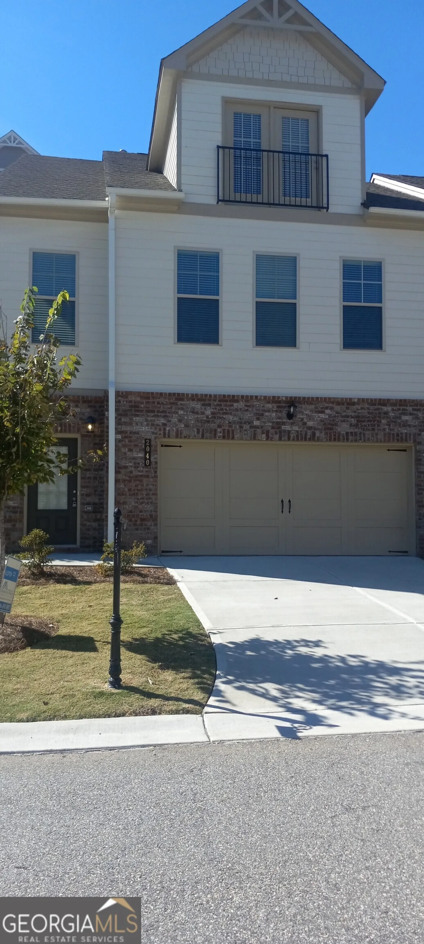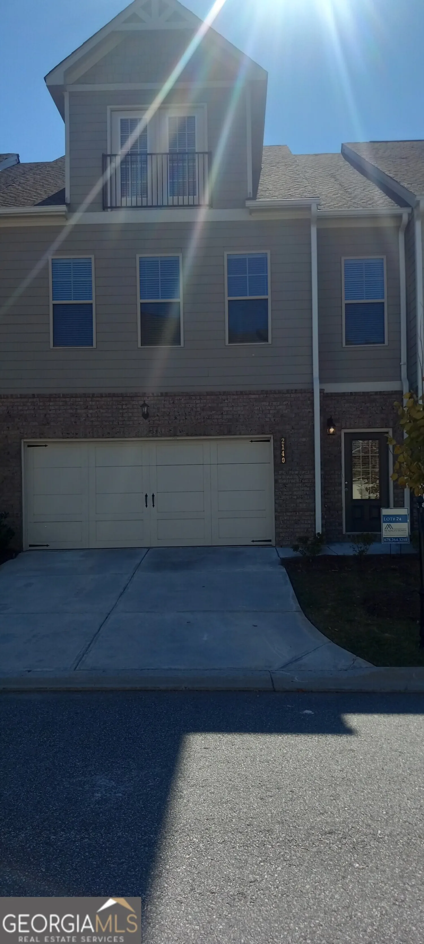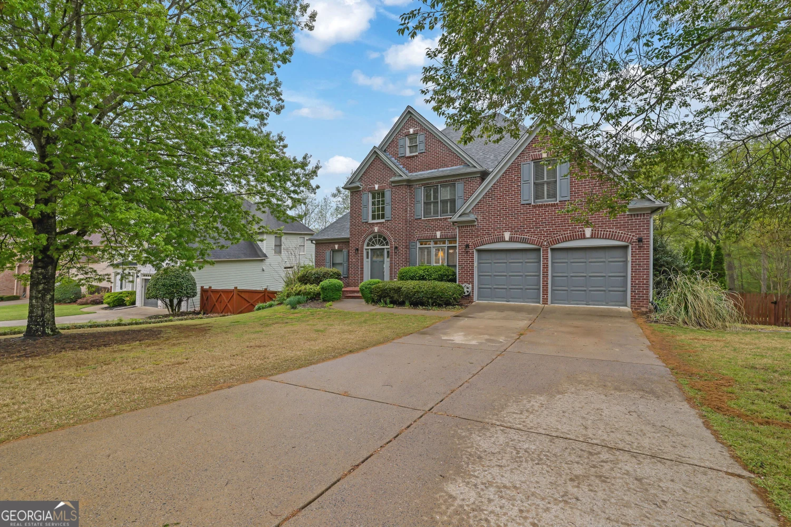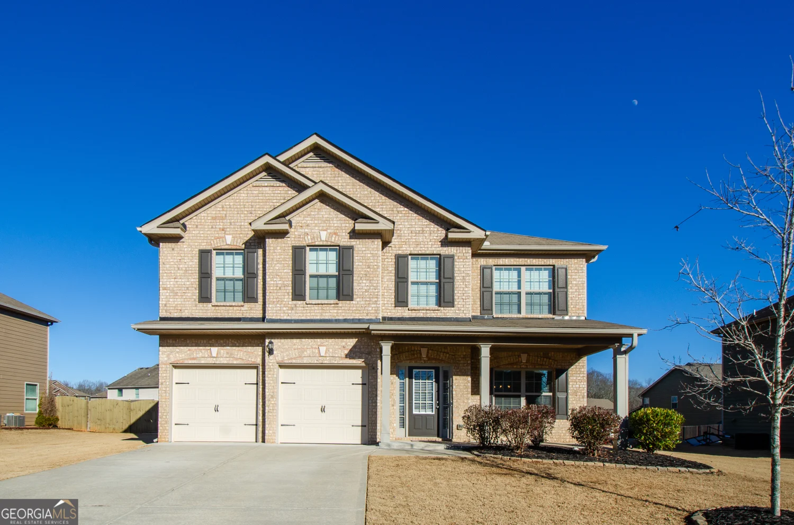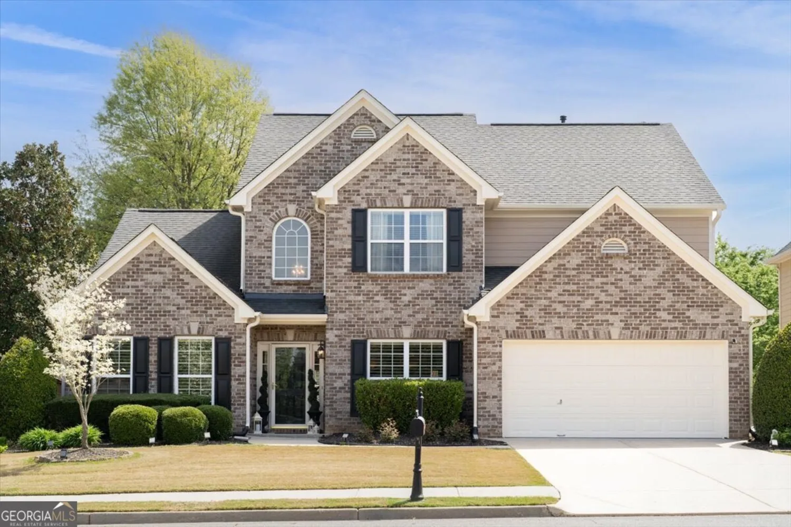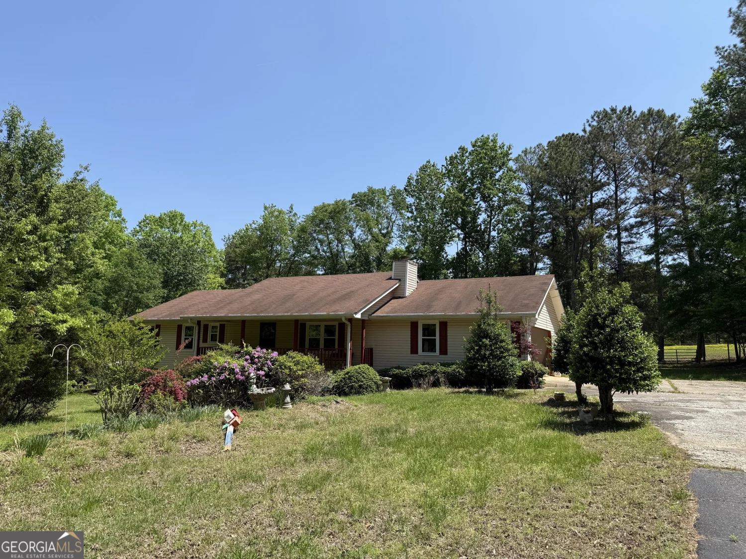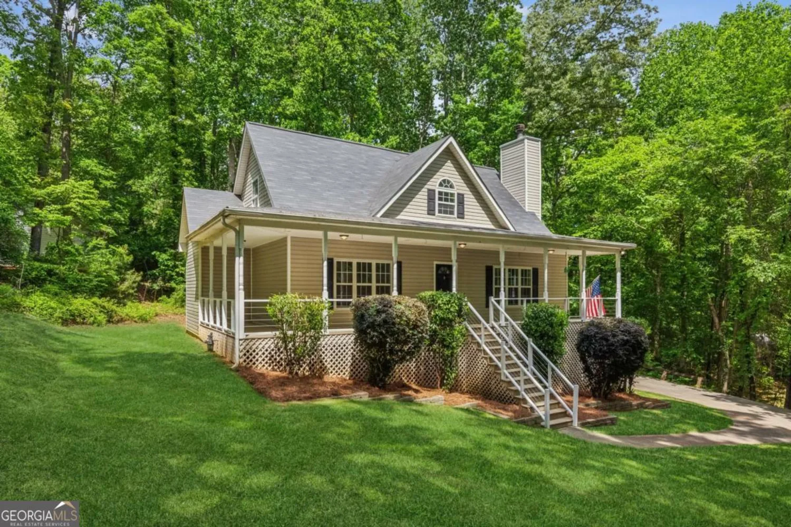6520 glen pond traceCumming, GA 30028
6520 glen pond traceCumming, GA 30028
Description
COMING SOON! Nestled on a spacious lot in the charming and well-established Glenbrooke neighborhood, this delightful 3-bedroom, 2.5-bath home is full of character and comfort. With low HOA fees and wonderful community amenities, it's the perfect setting for peaceful everyday living. Located in the highly rated West Forsyth High School district, this home offers an ideal place to raise a family and create lasting memories. Lovingly maintained and priced just right, this gem is almost ready to welcome its next ownersCowatch for it to hit the market soon and fall in love with your forever home.
Property Details for 6520 Glen Pond Trace
- Subdivision ComplexGlenbrooke
- Architectural StyleTraditional
- Num Of Parking Spaces2
- Parking FeaturesAttached, Garage, Garage Door Opener
- Property AttachedYes
- Waterfront FeaturesPond
LISTING UPDATED:
- StatusActive
- MLS #10520515
- Days on Site0
- Taxes$3,771 / year
- HOA Fees$446 / month
- MLS TypeResidential
- Year Built1997
- Lot Size0.89 Acres
- CountryForsyth
LISTING UPDATED:
- StatusActive
- MLS #10520515
- Days on Site0
- Taxes$3,771 / year
- HOA Fees$446 / month
- MLS TypeResidential
- Year Built1997
- Lot Size0.89 Acres
- CountryForsyth
Building Information for 6520 Glen Pond Trace
- StoriesTwo
- Year Built1997
- Lot Size0.8900 Acres
Payment Calculator
Term
Interest
Home Price
Down Payment
The Payment Calculator is for illustrative purposes only. Read More
Property Information for 6520 Glen Pond Trace
Summary
Location and General Information
- Community Features: Playground, Pool, Street Lights, Swim Team, Tennis Court(s), Walk To Schools, Near Shopping
- Directions: 400 to Exit 13 -- go WEST -- travel approximately 6 miles to L on Hwy. 20 -- take R at Tribble, L on Watson, R on Heardsville, and then L into Glenbrooke subdivision.
- Coordinates: 34.261942,-84.245241
School Information
- Elementary School: Poole's Mill
- Middle School: Liberty
- High School: West Forsyth
Taxes and HOA Information
- Parcel Number: 007 087
- Tax Year: 2024
- Association Fee Includes: Swimming, Tennis
- Tax Lot: 36
Virtual Tour
Parking
- Open Parking: No
Interior and Exterior Features
Interior Features
- Cooling: Ceiling Fan(s), Central Air, Zoned
- Heating: Forced Air, Natural Gas, Zoned
- Appliances: Dishwasher, Gas Water Heater, Microwave, Other, Refrigerator
- Basement: None
- Fireplace Features: Factory Built, Gas Starter
- Flooring: Carpet, Hardwood, Tile
- Interior Features: Double Vanity, Other, Tray Ceiling(s), Walk-In Closet(s)
- Levels/Stories: Two
- Window Features: Double Pane Windows
- Kitchen Features: Breakfast Room, Kitchen Island, Pantry
- Foundation: Slab
- Total Half Baths: 1
- Bathrooms Total Integer: 3
- Bathrooms Total Decimal: 2
Exterior Features
- Construction Materials: Vinyl Siding
- Patio And Porch Features: Patio
- Roof Type: Composition
- Security Features: Smoke Detector(s)
- Laundry Features: Other
- Pool Private: No
Property
Utilities
- Sewer: Septic Tank
- Utilities: Cable Available, Electricity Available, High Speed Internet, Natural Gas Available, Phone Available, Underground Utilities, Water Available
- Water Source: Public
- Electric: 220 Volts
Property and Assessments
- Home Warranty: Yes
- Property Condition: Resale
Green Features
Lot Information
- Common Walls: No Common Walls
- Lot Features: Cul-De-Sac, Other, Private
- Waterfront Footage: Pond
Multi Family
- Number of Units To Be Built: Square Feet
Rental
Rent Information
- Land Lease: Yes
Public Records for 6520 Glen Pond Trace
Tax Record
- 2024$3,771.00 ($314.25 / month)
Home Facts
- Beds3
- Baths2
- StoriesTwo
- Lot Size0.8900 Acres
- StyleSingle Family Residence
- Year Built1997
- APN007 087
- CountyForsyth
- Fireplaces1


