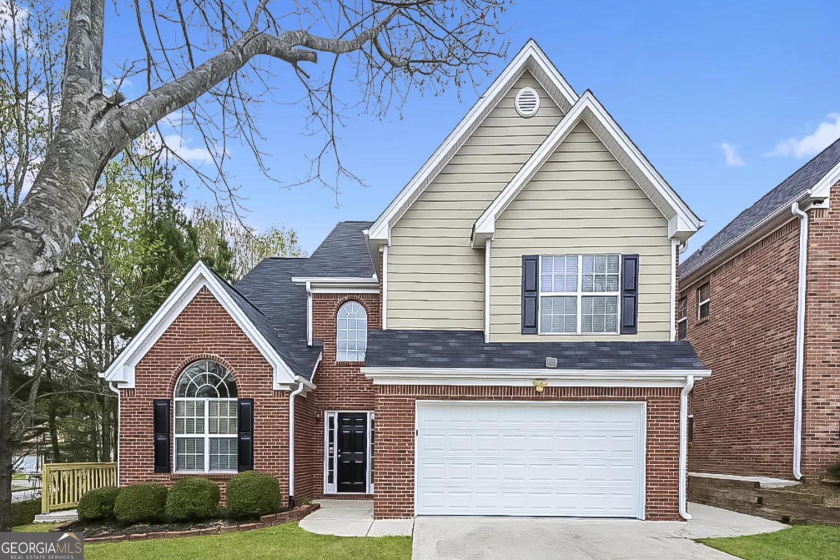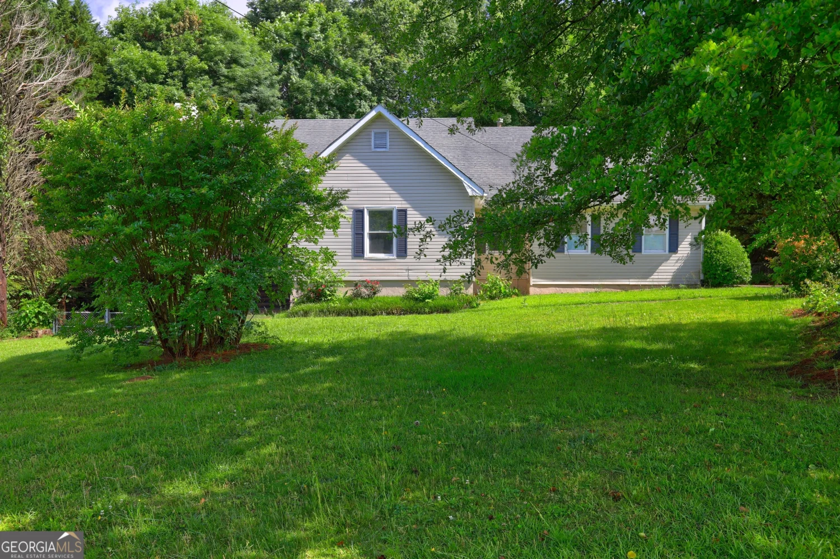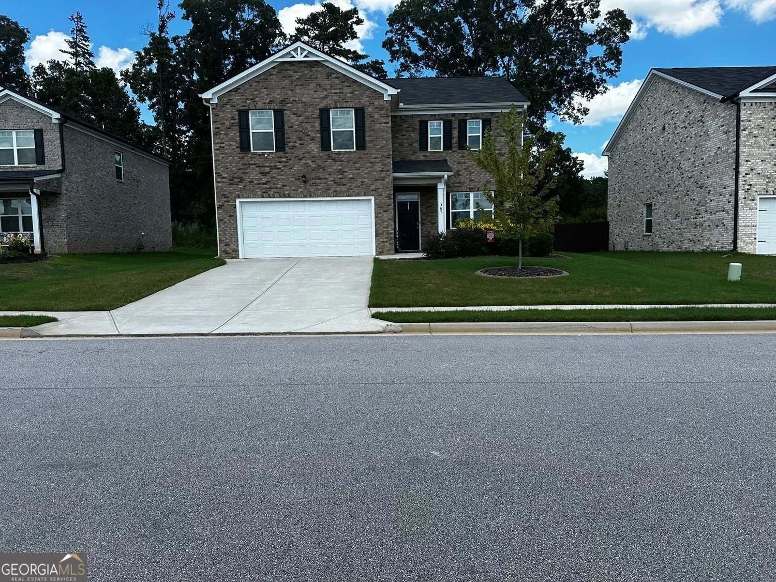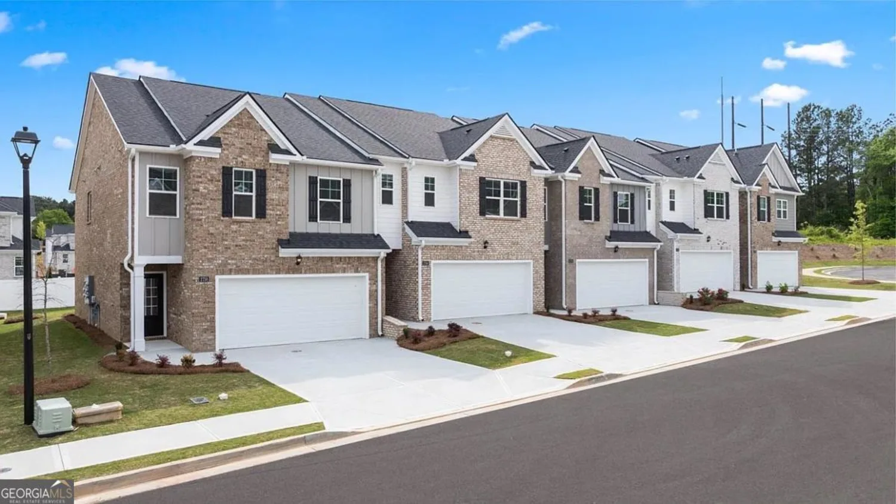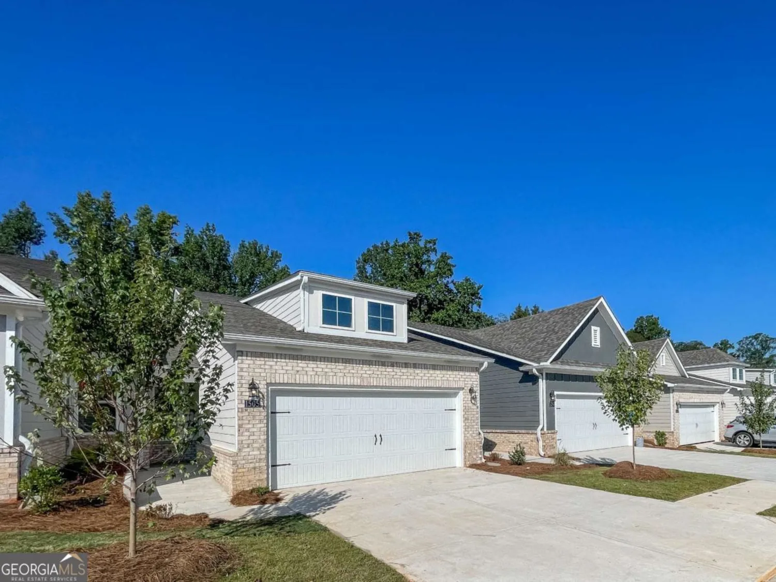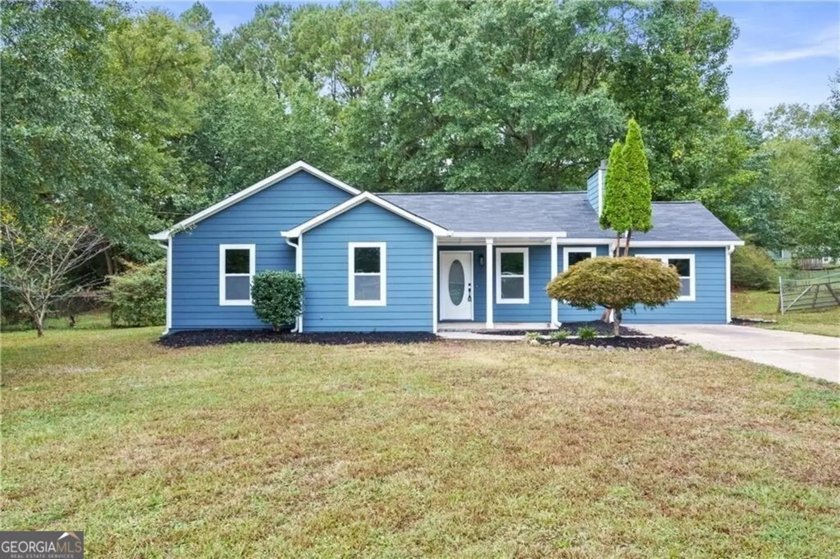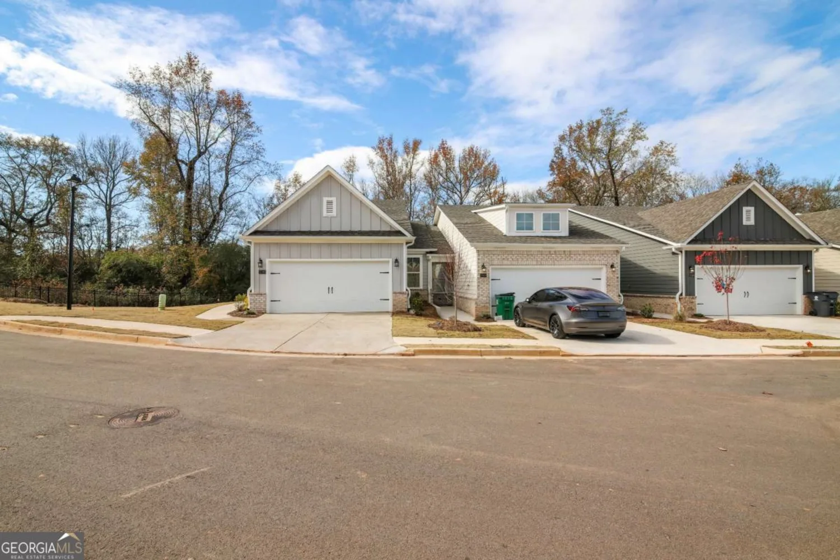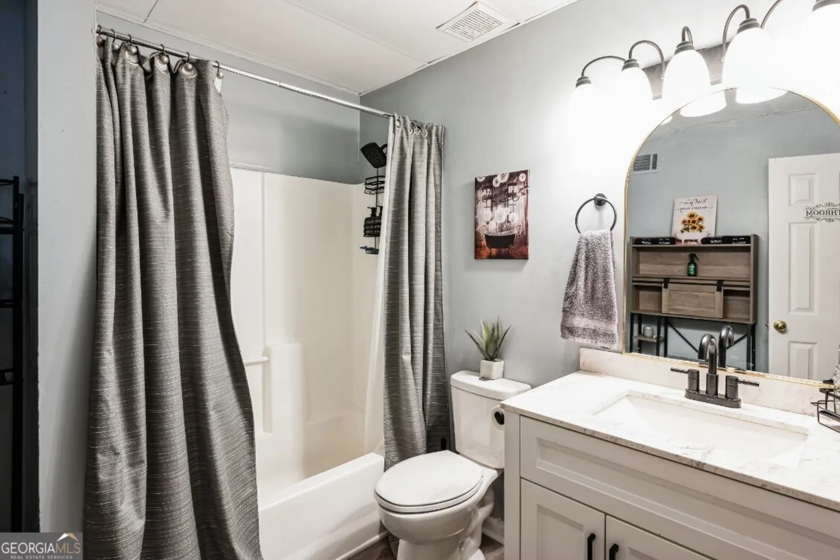19 carriage lake driveStockbridge, GA 30281
19 carriage lake driveStockbridge, GA 30281
Description
Located in the coveted Carriage Lakes subdivision in Stockbridge and within the highly sought-after Dutchtown school district, this beautiful two-story traditional home is a must-see! It features a spacious family room, separate living and dining areas, new flooring, a finished basement and a two-car garage. The exterior boasts a two-story deck and patio, perfect for entertaining, along with a fenced-in backyard offering privacy and space for outdoor activities.
Property Details for 19 Carriage Lake Drive
- Subdivision ComplexCarriage Lakes
- Architectural StyleTraditional
- Num Of Parking Spaces2
- Parking FeaturesGarage
- Property AttachedNo
LISTING UPDATED:
- StatusActive
- MLS #10520542
- Days on Site0
- MLS TypeResidential Lease
- Year Built1997
- CountryHenry
LISTING UPDATED:
- StatusActive
- MLS #10520542
- Days on Site0
- MLS TypeResidential Lease
- Year Built1997
- CountryHenry
Building Information for 19 Carriage Lake Drive
- StoriesTwo
- Year Built1997
- Lot Size0.0000 Acres
Payment Calculator
Term
Interest
Home Price
Down Payment
The Payment Calculator is for illustrative purposes only. Read More
Property Information for 19 Carriage Lake Drive
Summary
Location and General Information
- Community Features: Sidewalks, Street Lights
- Directions: DEPART US-23 TOWARD CENTER ST, TURN LEFT ONTO FLIPPEN RD, TURN RIGHT ONTO WALT STEPHENS RD, TURN RIGHT ONTO CARRIAGE LAKE DR.
- Coordinates: 33.526358,-84.264027
School Information
- Elementary School: Stockbridge
- Middle School: Dutchtown
- High School: Dutchtown
Taxes and HOA Information
- Parcel Number: 031E01003000
- Association Fee Includes: None
- Tax Lot: 3
Virtual Tour
Parking
- Open Parking: No
Interior and Exterior Features
Interior Features
- Cooling: Electric, Ceiling Fan(s), Central Air
- Heating: Other, Central, Forced Air
- Appliances: Other, Oven/Range (Combo)
- Basement: Finished, Full
- Flooring: Carpet
- Interior Features: Soaking Tub, Separate Shower, Walk-In Closet(s)
- Levels/Stories: Two
- Total Half Baths: 1
- Bathrooms Total Integer: 3
- Bathrooms Total Decimal: 2
Exterior Features
- Construction Materials: Aluminum Siding, Vinyl Siding
- Roof Type: Composition
- Laundry Features: Other
- Pool Private: No
Property
Utilities
- Sewer: Public Sewer
- Utilities: Cable Available
- Water Source: Public
Property and Assessments
- Home Warranty: No
- Property Condition: Resale
Green Features
Lot Information
- Above Grade Finished Area: 2198
- Lot Features: None
Multi Family
- Number of Units To Be Built: Square Feet
Rental
Rent Information
- Land Lease: No
- Occupant Types: Vacant
Public Records for 19 Carriage Lake Drive
Home Facts
- Beds5
- Baths2
- Total Finished SqFt2,983 SqFt
- Above Grade Finished2,198 SqFt
- Below Grade Finished785 SqFt
- StoriesTwo
- Lot Size0.0000 Acres
- StyleSingle Family Residence
- Year Built1997
- APN031E01003000
- CountyHenry
- Fireplaces1


