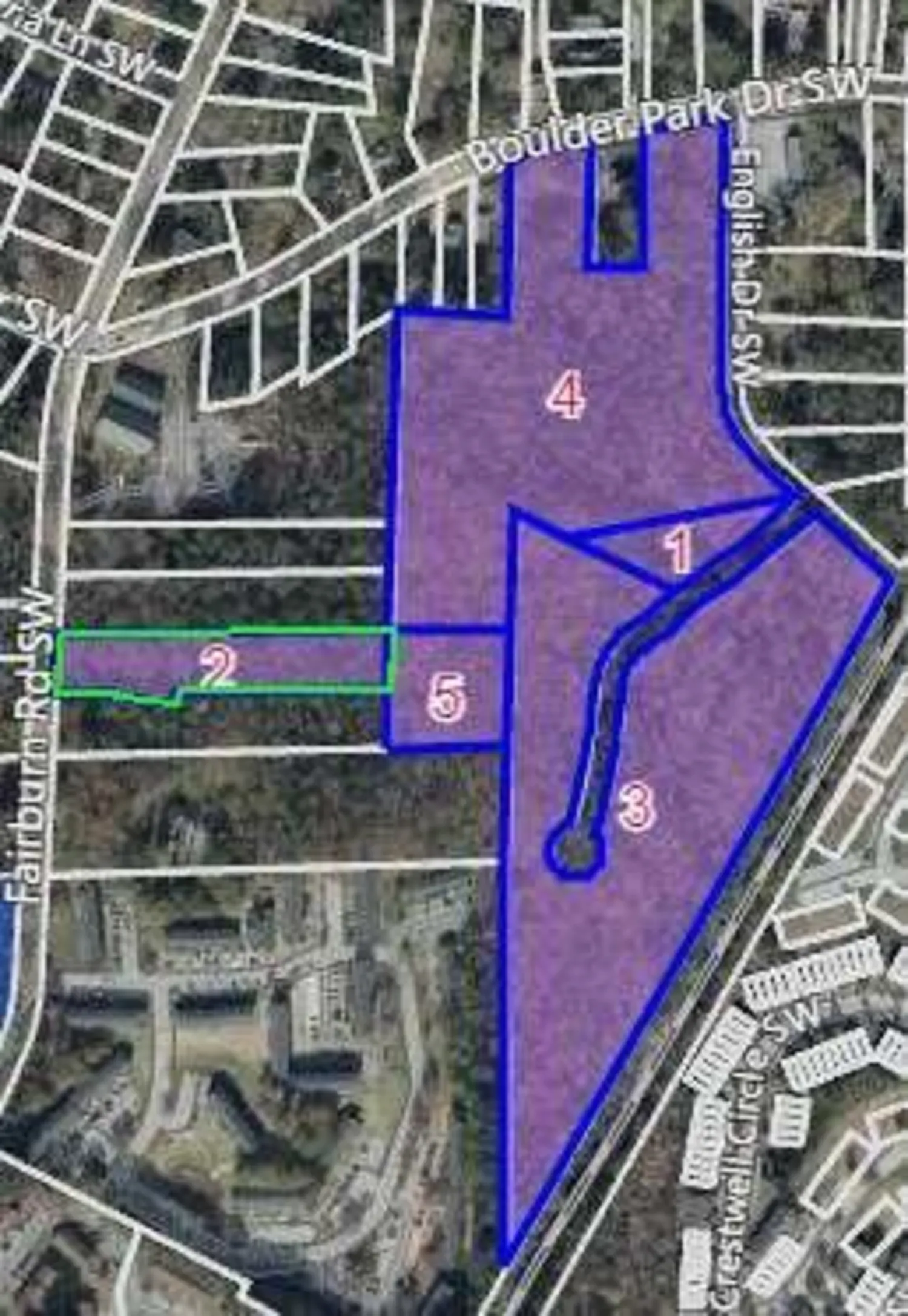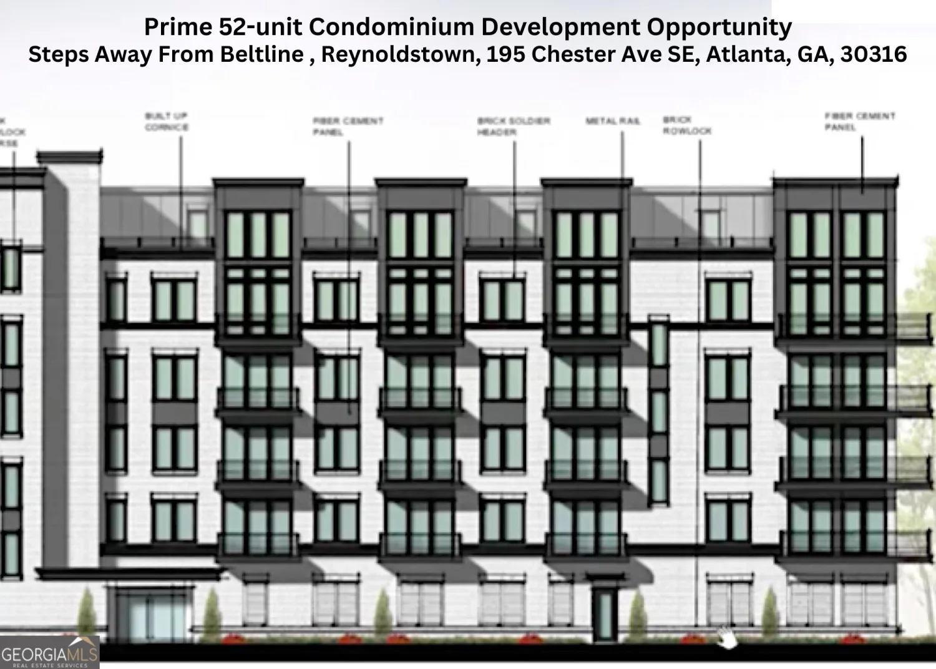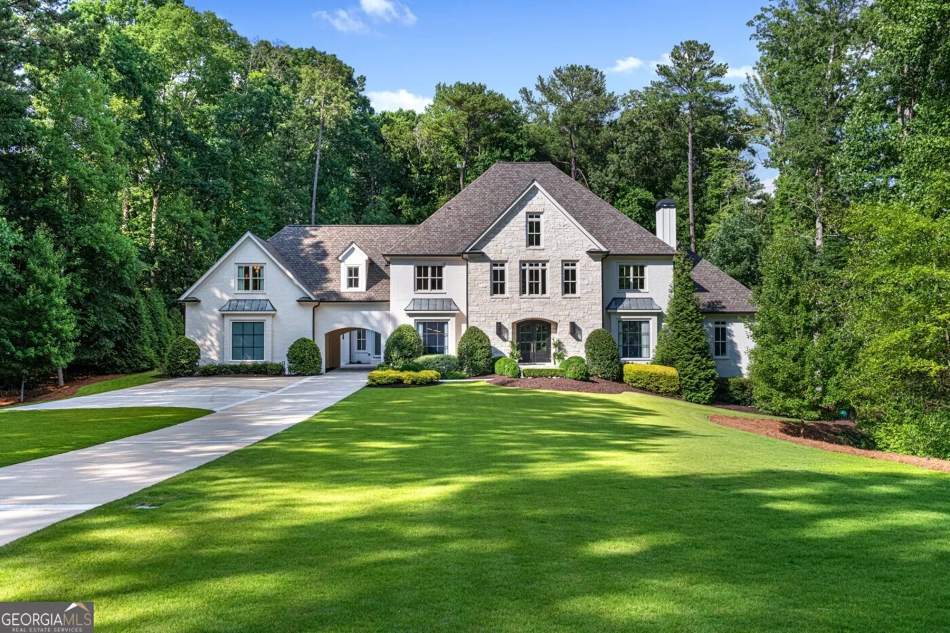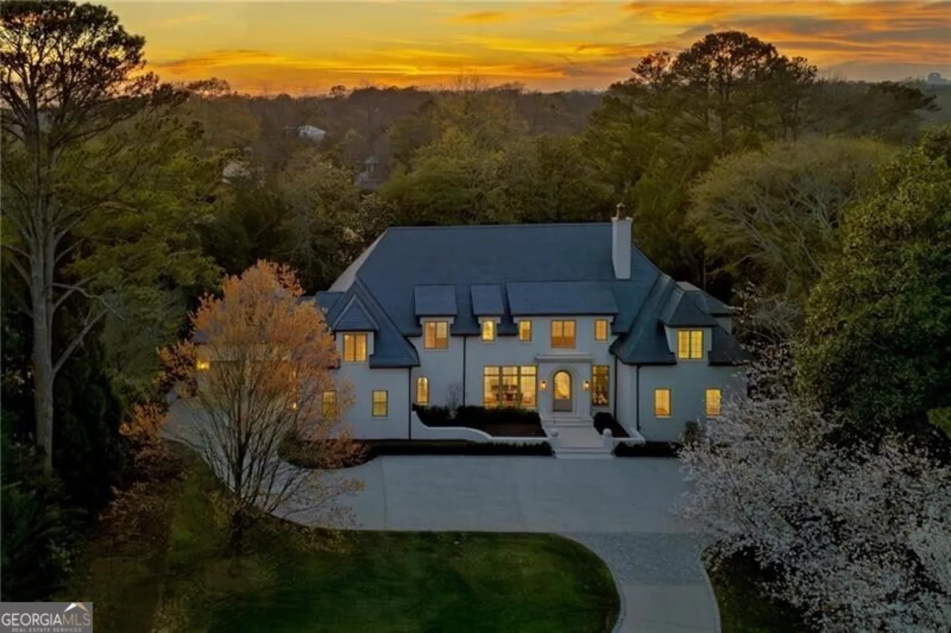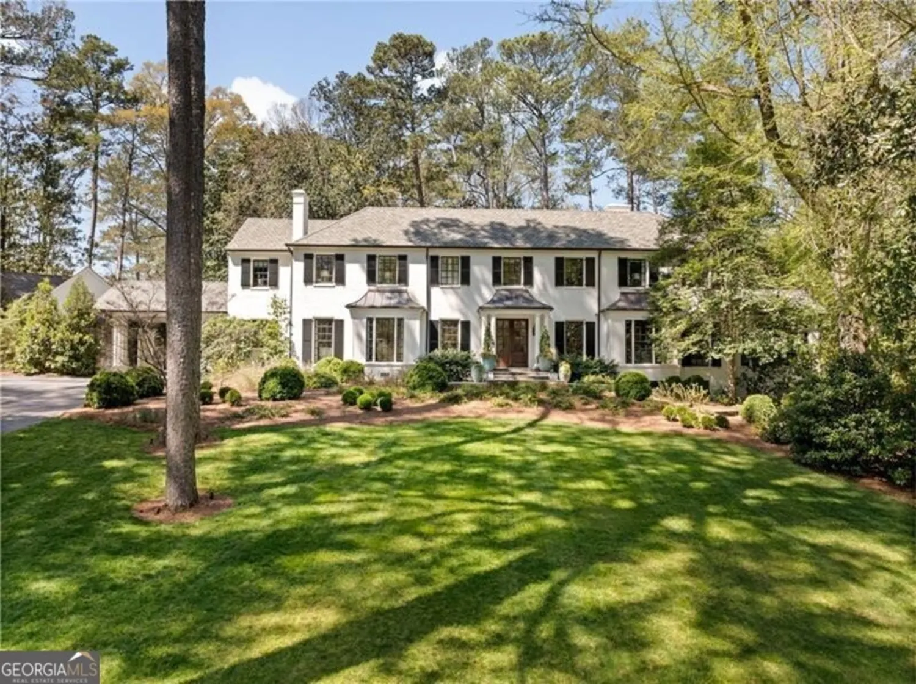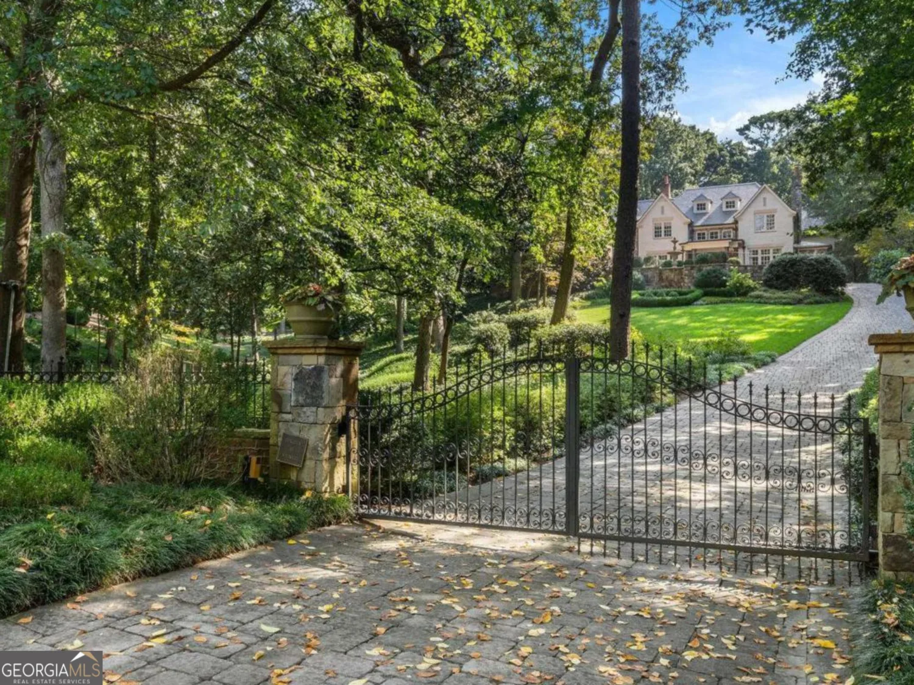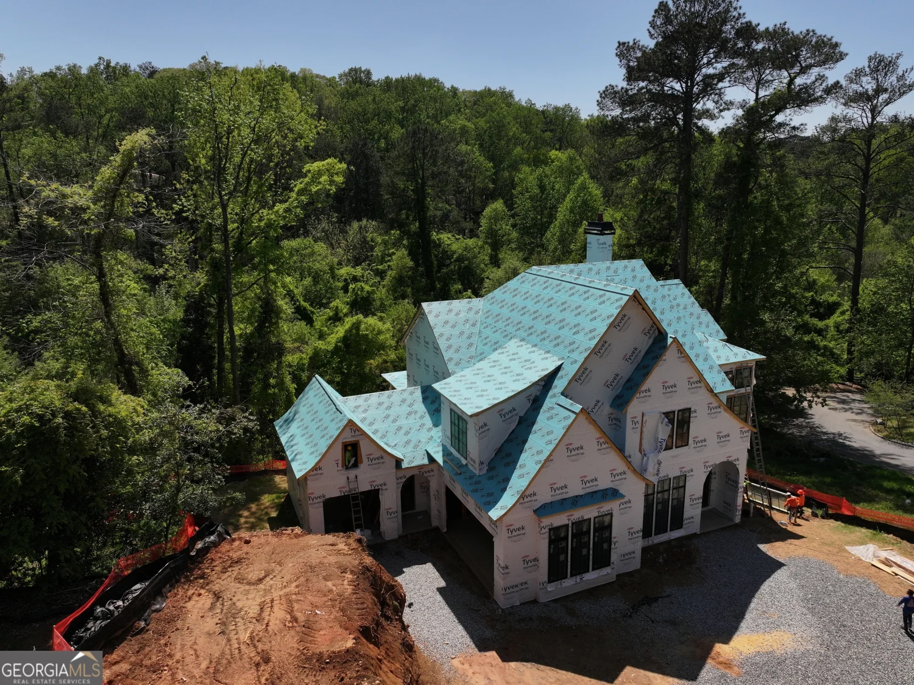4375 mount paran parkway nwAtlanta, GA 30327
4375 mount paran parkway nwAtlanta, GA 30327
Description
Spectacular private gated estate on 2.36 fenced acres, on a culdesac street in Buckhead. Perfect for walking with no cut through traffic. The residence is perfectly sited up a long driveway and overlooks the combined, separately deeded parcels. Imagine your forever home surrounded by beautifully professionally landscaped gardens and walking paths. Plenty of room to add a guest house if desired. Double gates and completely fenced and private. Rare walk out pool and entertaining patios from the living, family room and kitchen. Outdoor entertaining spaces with covered outdoor kitchen and fireplace. Walk on the trails all around the property. Separate well for watering the landscape. Separate monitored security for the neighborhood. Exceptional builder, Tony Reaves, Intown Builders and Harrison Design architects created this masterpiece of brick, stone, copper gutters and a slate roof. The custom designed kitchen is open to the family room with brick barrel ceiling and fireplace and all opens to the pool. The chef's kitchen has double Sub Zero refrigeration, drink drawers, icemaker and Wolf appliances, Calacatta gold marble countertops and custom Karpaty cabinetry. Plenty of storage capacity plus a walk in pantry. Ceilings throughout are 10 - 12 feet on all levels. Wide plank reclaimed hardwoods, solid doors and windows, six masonry fireplaces and stone floors on the terrace level showcase the quality of this spectacular home. This property is fully loaded with Control 4 technology, elevator, whole house generator, Control 4 lighting, security and music throughout. Two primary bedroom suites, one on the main and one upstairs. There are four more on-suite bedrooms upstairs and a TV, study or game room. Fully finished terrace level with bar, home theater, game room, gym, billiards and ping pong. Plenty of room for a golf simulator or larger gym. Oversized garages and porte-cochere with loads of extra parking at the main house and on the side lot. Enjoy a movie in the theater that seats 10+, spectacular redone double private pool, spa and waterslide. Major renovations and quality upgrades throughout. If you have been looking for the perfect private home in superb quality and condition, transitional and fresh, private and move in ready, this is it! Located in the high desirable 30327 and close to everything in Buckhead, Sandy Springs and Chastain Park.
Property Details for 4375 Mount Paran Parkway NW
- Subdivision ComplexBuckhead
- Architectural StyleBrick 4 Side, Contemporary, European, Traditional
- ExteriorGarden, Gas Grill
- Num Of Parking Spaces5
- Parking FeaturesAttached, Carport, Garage, Garage Door Opener, Kitchen Level, Side/Rear Entrance
- Property AttachedYes
- Waterfront FeaturesNo Dock Or Boathouse
LISTING UPDATED:
- StatusActive
- MLS #10520685
- Days on Site6
- Taxes$58,149 / year
- HOA Fees$295 / month
- MLS TypeResidential
- Year Built2006
- Lot Size2.36 Acres
- CountryFulton
LISTING UPDATED:
- StatusActive
- MLS #10520685
- Days on Site6
- Taxes$58,149 / year
- HOA Fees$295 / month
- MLS TypeResidential
- Year Built2006
- Lot Size2.36 Acres
- CountryFulton
Building Information for 4375 Mount Paran Parkway NW
- StoriesTwo
- Year Built2006
- Lot Size2.3600 Acres
Payment Calculator
Term
Interest
Home Price
Down Payment
The Payment Calculator is for illustrative purposes only. Read More
Property Information for 4375 Mount Paran Parkway NW
Summary
Location and General Information
- Community Features: Gated, Park, Street Lights, Walk To Schools, Near Shopping
- Directions: From West Paces Ferry - Right on Northside Drive, Left on Mount Paran, Right on Mount Paran Parkway. House on right.
- View: Seasonal View
- Coordinates: 33.874517,-84.41723
School Information
- Elementary School: Jackson
- Middle School: Sutton
- High School: North Atlanta
Taxes and HOA Information
- Parcel Number: 17 0178 LL1447
- Tax Year: 2023
- Association Fee Includes: Security
Virtual Tour
Parking
- Open Parking: No
Interior and Exterior Features
Interior Features
- Cooling: Central Air, Zoned
- Heating: Central, Zoned
- Appliances: Dishwasher, Disposal, Double Oven, Dryer, Microwave, Refrigerator, Washer
- Basement: Daylight, Exterior Entry, Finished, Full, Interior Entry
- Fireplace Features: Basement, Family Room, Living Room, Master Bedroom, Outside
- Flooring: Hardwood, Stone
- Interior Features: Beamed Ceilings, Central Vacuum, Double Vanity, Master On Main Level, Wet Bar
- Levels/Stories: Two
- Other Equipment: Home Theater
- Window Features: Double Pane Windows
- Kitchen Features: Breakfast Area, Breakfast Room, Kitchen Island, Walk-in Pantry
- Main Bedrooms: 1
- Total Half Baths: 4
- Bathrooms Total Integer: 11
- Main Full Baths: 1
- Bathrooms Total Decimal: 9
Exterior Features
- Construction Materials: Brick, Other
- Fencing: Back Yard, Fenced, Front Yard
- Patio And Porch Features: Patio
- Pool Features: Heated, In Ground
- Roof Type: Copper, Slate
- Security Features: Carbon Monoxide Detector(s), Gated Community, Security System, Smoke Detector(s)
- Laundry Features: In Hall, Upper Level
- Pool Private: No
Property
Utilities
- Sewer: Public Sewer
- Utilities: Electricity Available, Natural Gas Available, Phone Available, Sewer Available, Underground Utilities, Water Available
- Water Source: Public
- Electric: 220 Volts, Generator
Property and Assessments
- Home Warranty: Yes
- Property Condition: Updated/Remodeled
Green Features
Lot Information
- Above Grade Finished Area: 9081
- Common Walls: No Common Walls
- Lot Features: Cul-De-Sac, Private
- Waterfront Footage: No Dock Or Boathouse
Multi Family
- Number of Units To Be Built: Square Feet
Rental
Rent Information
- Land Lease: Yes
Public Records for 4375 Mount Paran Parkway NW
Tax Record
- 2023$58,149.00 ($4,845.75 / month)
Home Facts
- Beds7
- Baths7
- Total Finished SqFt13,422 SqFt
- Above Grade Finished9,081 SqFt
- Below Grade Finished4,341 SqFt
- StoriesTwo
- Lot Size2.3600 Acres
- StyleSingle Family Residence
- Year Built2006
- APN17 0178 LL1447
- CountyFulton
- Fireplaces6


