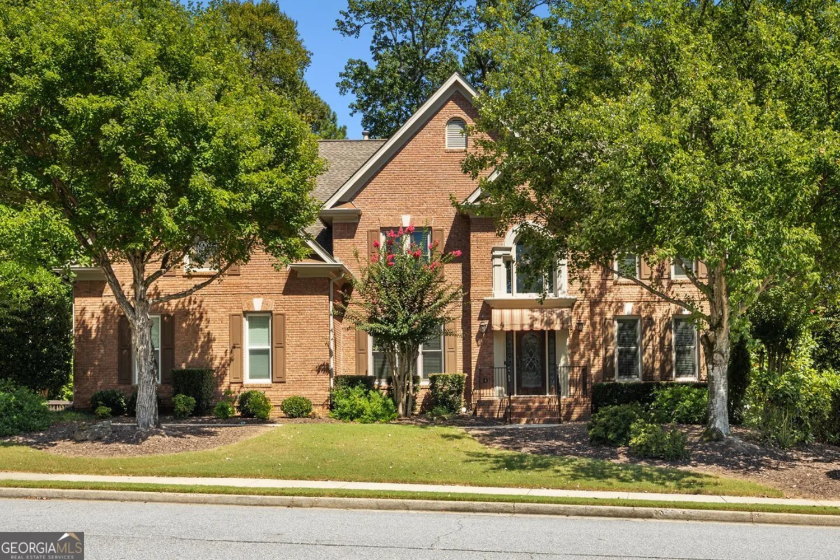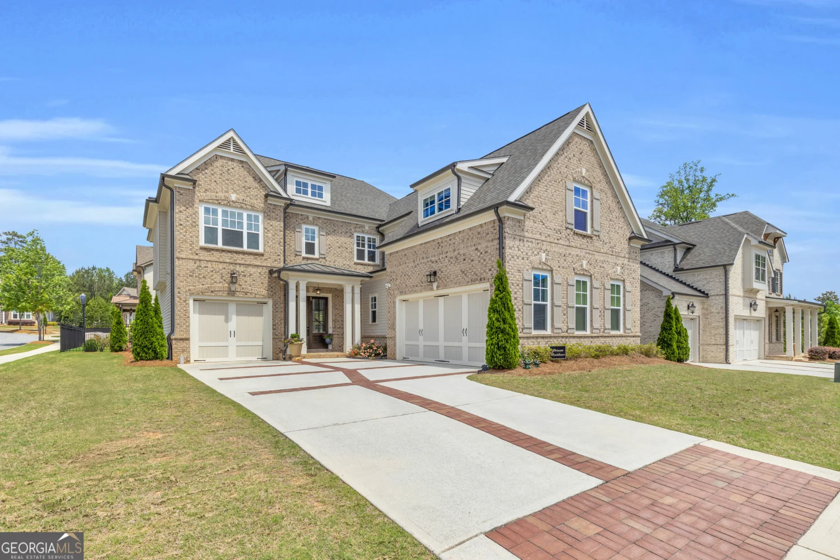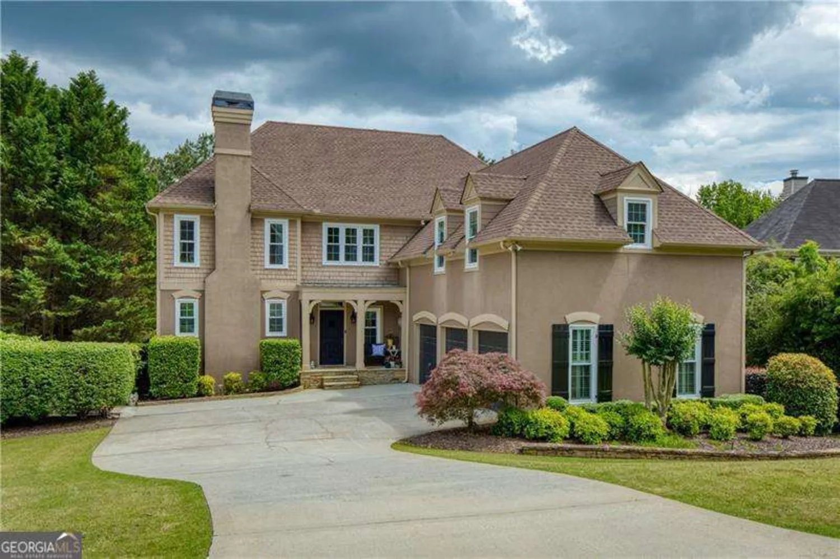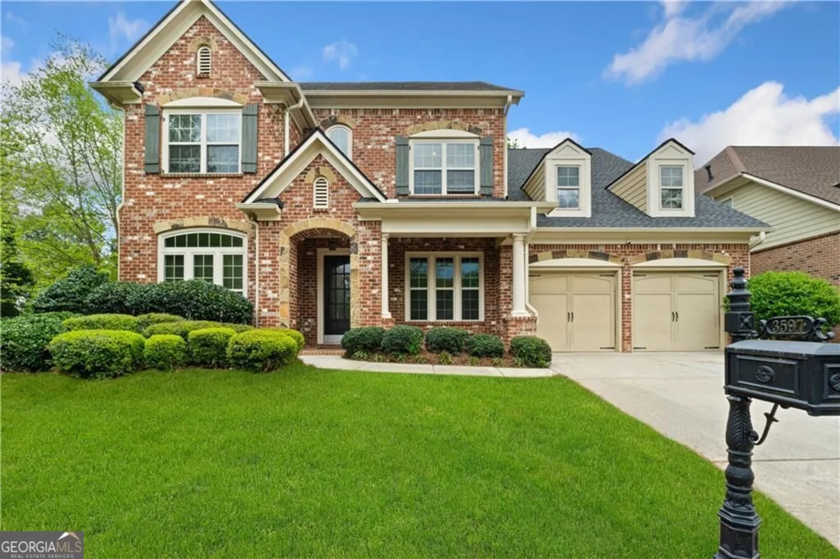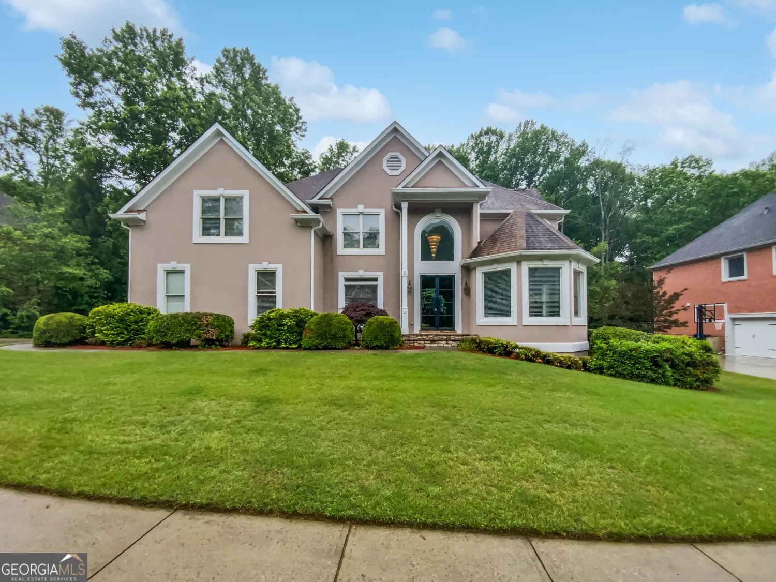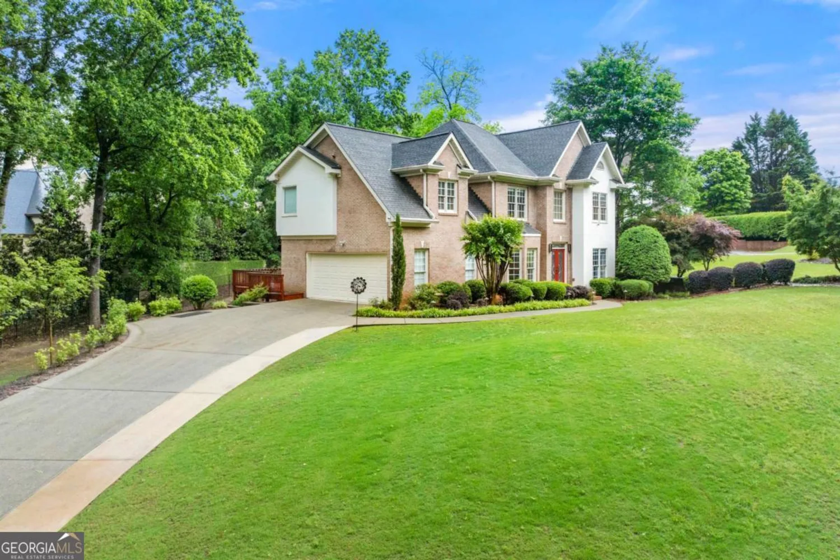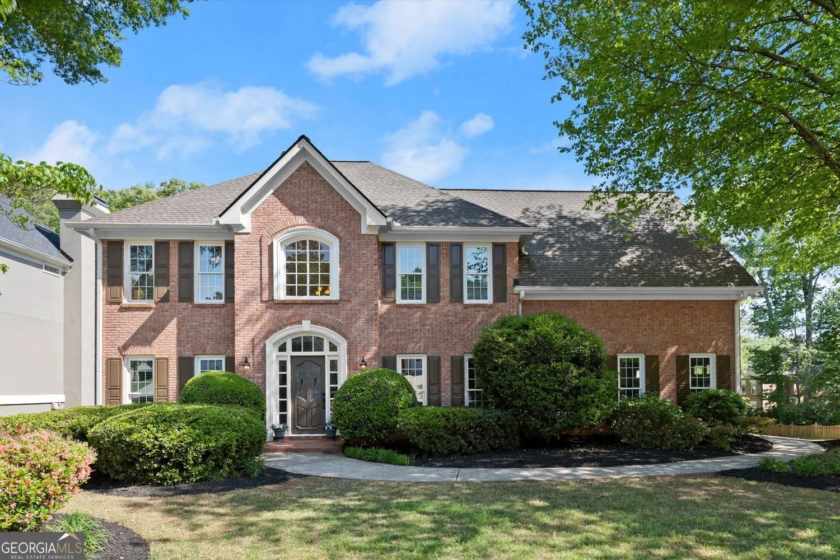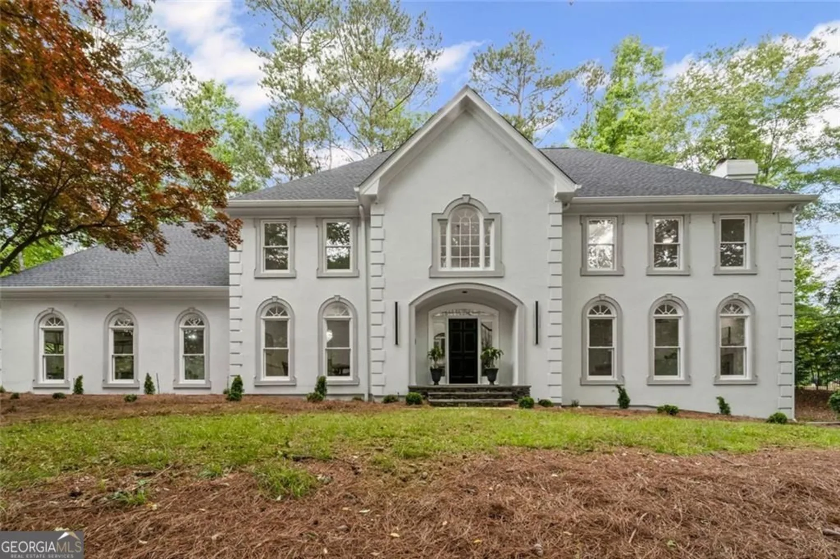330 broad leaf courtJohns Creek, GA 30022
330 broad leaf courtJohns Creek, GA 30022
Description
Welcome to this stunning executive brick residence nestled in a quiet cul-de-sac within one of the area's most sought-after communities in Johns Creek, The Falls of Autry Mill. Located in a top-rated school district and offering a wealth of neighborhood amenities, this home delivers the perfect blend of luxury, space, and function for today's modern lifestyle. Step inside to an open, light-filled floor plan featuring an updated kitchen with a spacious breakfast room, high-end finishes, and seamless flow into the inviting family room with large windows and backyard views. The formal living and dining rooms offer flexible spaces ideal for entertaining or relaxing. Step out onto your expansive deck-perfect for family dinners, weekend barbecues, or hosting unforgettable gatherings in a beautiful setting. The main level has an additional spacious bedroom which can also be used as an office. Enjoy watching your kids play in the private, level, large backyard. Upstairs, you'll find an expansive owner's suite that serves as a true retreat, featuring hardwood floors, a renovated spa-like bathroom, a custom walk-in closet, and a generous sitting area-perfect for unwinding after a long day. A spacious secondary bedroom offers the privacy of an en-suite newly renovated bathroom, while two additional bedrooms share a beautifully updated Jack and Jill bath. All three secondary bedrooms are freshly painted and feature brand-new carpeting. With recently renovated bathrooms throughout, your family will love calling this home. The fully finished terrace level offers an incredible in-law suite with its own kitchen, living room, and private bedroom-ideal for guests or multi-generational living. You'll also enjoy a home theatre and a bonus/workout room to suit your lifestyle. Just outside the suite, a quiet patio provides a peaceful space to enjoy your morning coffee.
Property Details for 330 BROAD LEAF Court
- Subdivision ComplexThe Falls of Autry Mill
- Architectural StyleTraditional
- ExteriorSprinkler System
- Num Of Parking Spaces3
- Parking FeaturesGarage, Kitchen Level, Side/Rear Entrance
- Property AttachedYes
LISTING UPDATED:
- StatusActive
- MLS #10520713
- Days on Site1
- Taxes$9,790 / year
- HOA Fees$2,500 / month
- MLS TypeResidential
- Year Built1996
- Lot Size0.48 Acres
- CountryFulton
LISTING UPDATED:
- StatusActive
- MLS #10520713
- Days on Site1
- Taxes$9,790 / year
- HOA Fees$2,500 / month
- MLS TypeResidential
- Year Built1996
- Lot Size0.48 Acres
- CountryFulton
Building Information for 330 BROAD LEAF Court
- StoriesThree Or More
- Year Built1996
- Lot Size0.4780 Acres
Payment Calculator
Term
Interest
Home Price
Down Payment
The Payment Calculator is for illustrative purposes only. Read More
Property Information for 330 BROAD LEAF Court
Summary
Location and General Information
- Community Features: Clubhouse, Fitness Center, Lake, Playground, Pool, Sidewalks, Street Lights, Swim Team, Tennis Court(s), Tennis Team, Walk To Schools
- Directions: Please use GPS
- Coordinates: 34.027029,-84.242023
School Information
- Elementary School: Dolvin
- Middle School: Autrey Milll
- High School: Johns Creek
Taxes and HOA Information
- Parcel Number: 11 019000740453
- Tax Year: 2024
- Association Fee Includes: Facilities Fee, Management Fee, Reserve Fund, Swimming, Tennis, Trash
- Tax Lot: 74
Virtual Tour
Parking
- Open Parking: No
Interior and Exterior Features
Interior Features
- Cooling: Ceiling Fan(s), Central Air, Zoned
- Heating: Central, Zoned
- Appliances: Dishwasher, Disposal, Double Oven, Dryer, Gas Water Heater, Microwave, Oven, Refrigerator, Stainless Steel Appliance(s), Washer
- Basement: Bath Finished, Daylight, Exterior Entry, Finished, Full, Interior Entry
- Fireplace Features: Family Room, Gas Starter
- Flooring: Carpet, Hardwood, Tile
- Interior Features: Bookcases, Double Vanity, High Ceilings, In-Law Floorplan, Separate Shower, Tray Ceiling(s), Walk-In Closet(s)
- Levels/Stories: Three Or More
- Other Equipment: Home Theater
- Window Features: Double Pane Windows
- Kitchen Features: Breakfast Bar, Breakfast Room, Kitchen Island, Second Kitchen, Solid Surface Counters
- Main Bedrooms: 1
- Bathrooms Total Integer: 5
- Main Full Baths: 1
- Bathrooms Total Decimal: 5
Exterior Features
- Construction Materials: Brick, Stucco
- Patio And Porch Features: Deck, Patio
- Roof Type: Composition
- Laundry Features: Upper Level
- Pool Private: No
Property
Utilities
- Sewer: Public Sewer
- Utilities: Electricity Available, High Speed Internet, Natural Gas Available, Phone Available, Sewer Connected, Underground Utilities, Water Available
- Water Source: Public
Property and Assessments
- Home Warranty: Yes
- Property Condition: Resale
Green Features
Lot Information
- Above Grade Finished Area: 4041
- Common Walls: No Common Walls
- Lot Features: Cul-De-Sac, Level
Multi Family
- Number of Units To Be Built: Square Feet
Rental
Rent Information
- Land Lease: Yes
Public Records for 330 BROAD LEAF Court
Tax Record
- 2024$9,790.00 ($815.83 / month)
Home Facts
- Beds6
- Baths5
- Total Finished SqFt5,361 SqFt
- Above Grade Finished4,041 SqFt
- Below Grade Finished1,320 SqFt
- StoriesThree Or More
- Lot Size0.4780 Acres
- StyleSingle Family Residence
- Year Built1996
- APN11 019000740453
- CountyFulton
- Fireplaces1


