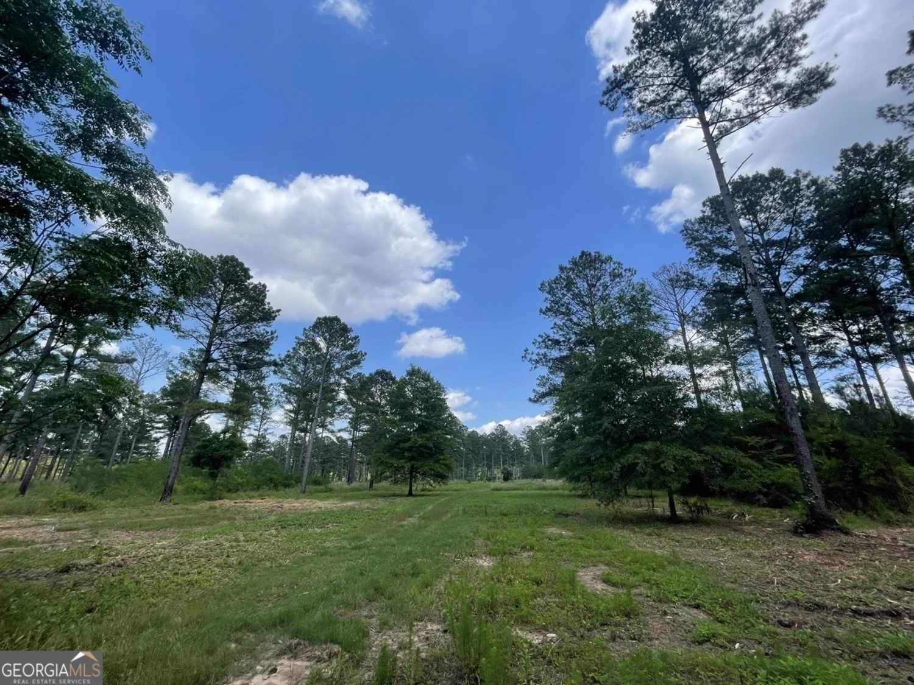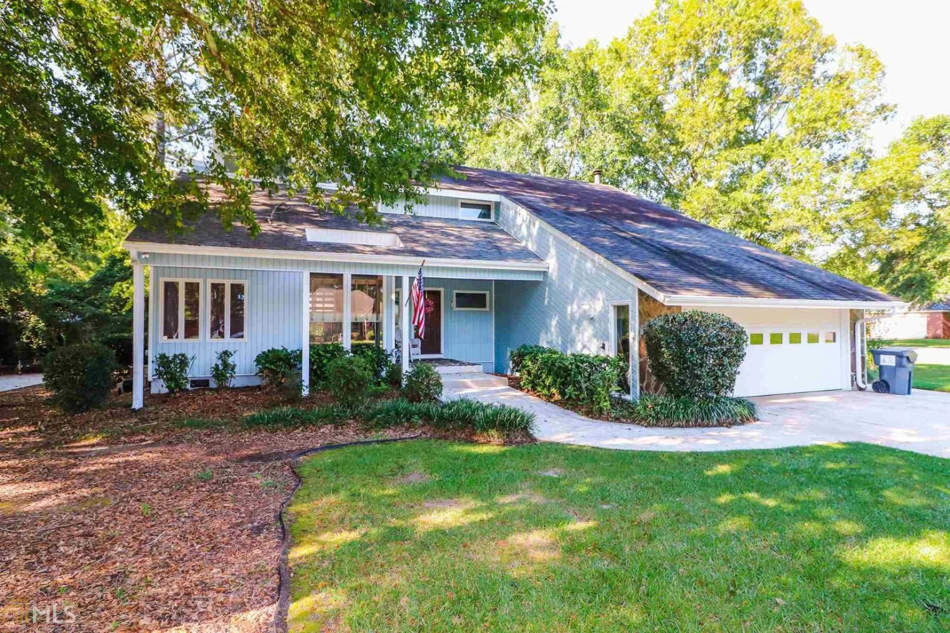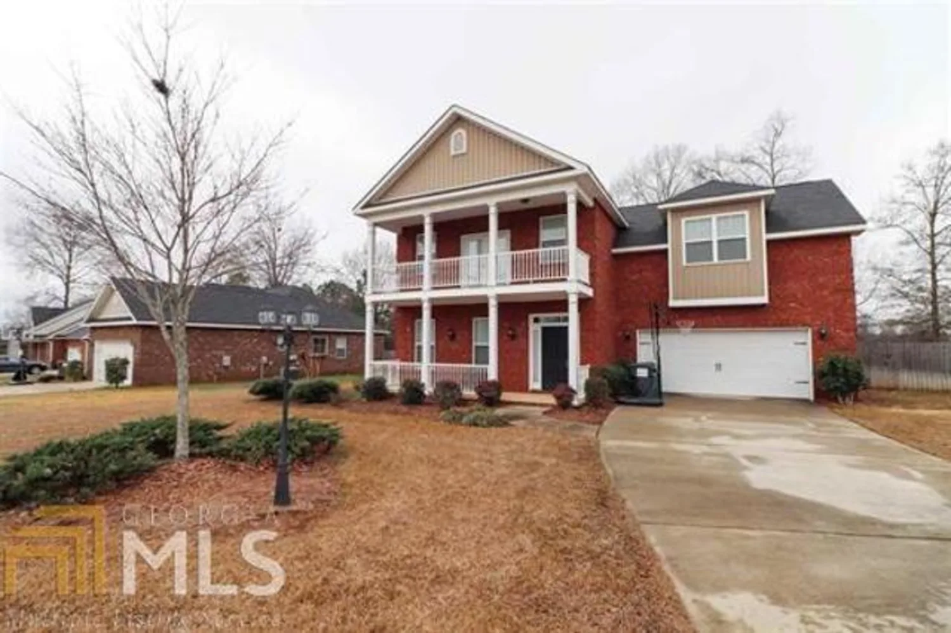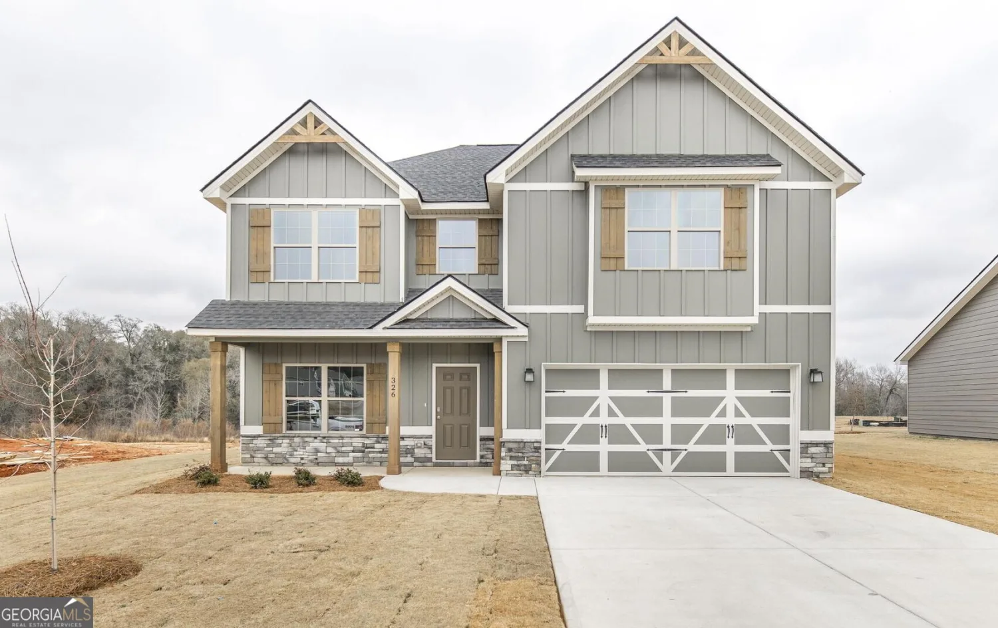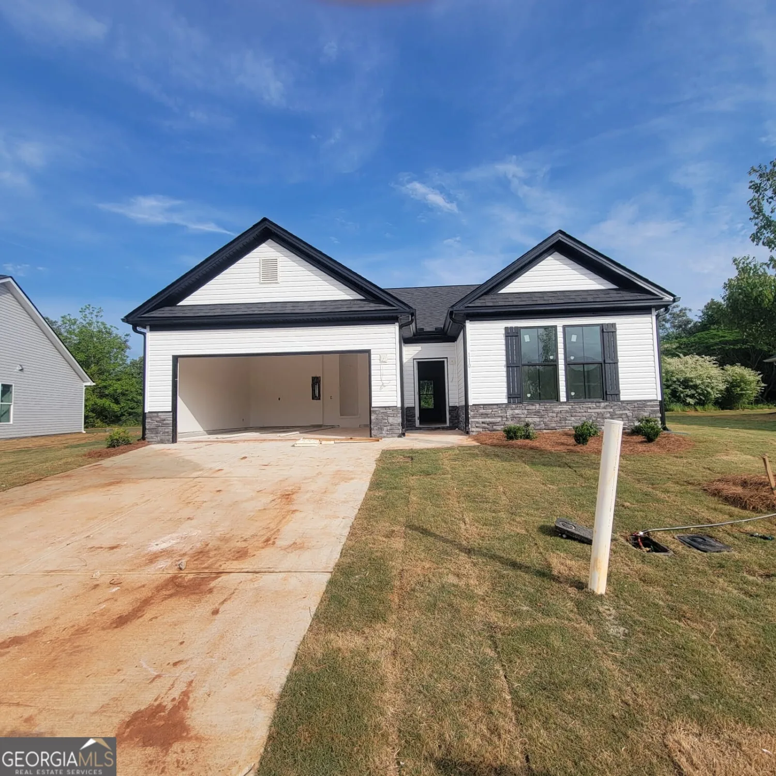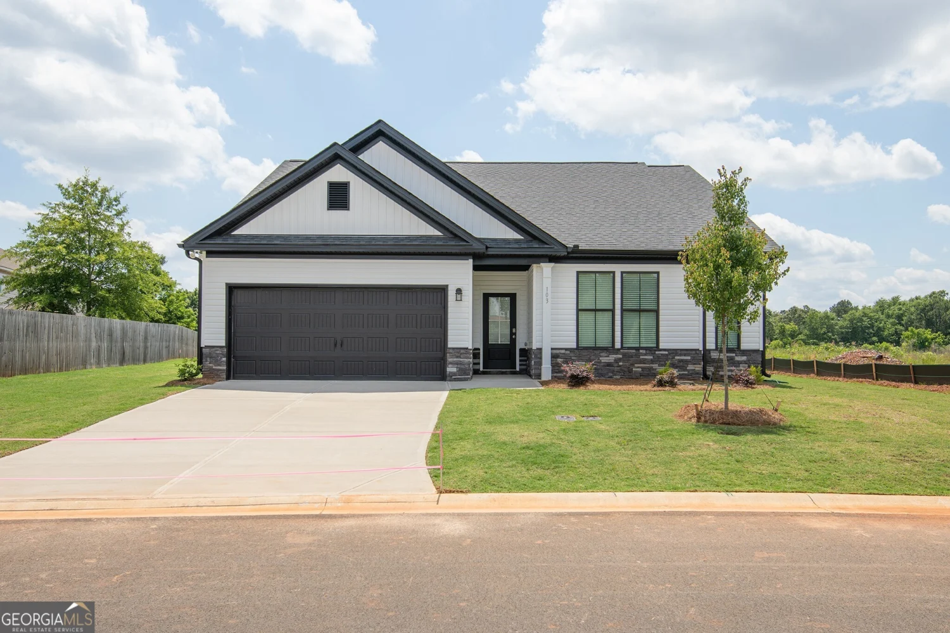102 black birch road 83gPerry, GA 31069
102 black birch road 83gPerry, GA 31069
Description
A Hughston Homes Community. Welcome to our Hawthorn A Floorplan. 2437 SF of Well-Designed Living, this plan offers Space for every lifestyle. Large Great Room, Kitchen w/ Island, Breakfast Area, 5 Bedrooms, 3 Baths, Media Room, 2 Car Garage & Our Covered Social Back Patio, Perfect for Outdoor Entertaining. **Ask about our Included Home Automation, Keyless Entry, Video Doorbell, Automated Front Porch Light and more! Stylishly Comfortable, our Hawthorn Plan is sure to feel like Home. Open Foyer, Formal Dining w/ Tons of Detail. Spacious Great Room features Coffered Ceilings, Wood Burning Fireplace, offering the Perfect space to Unwind. Open Concept Kitchen w/ Large Island, Granite Countertops, Tiled Backsplash, Stylish Cabinetry, Stainless Appliances & Walk-in Pantry. Kitchen open to the Breakfast Area. 5th Bedroom and Full Bath are conveniently located on the Main Floor. Upstairs Leads to a Huge Media Room, as a tucked-away 2nd Living Space. Well Appointed Owner's Suite w/ Trey Ceilings & Tons of Light. Owner's Bath w/ Garden Tub, Separate Shower, Vanity and Generous Closet Space. Bright & Roomy Additional Bedrooms, Hall Bath & Laundry located near Bedrooms for Convenience. Enjoy our durable Luxury Vinyl Plank Flooring throughout Living Spaces on the Main Level & Tons of Hughston Homes Included Features. Elevate your lifestyle with Included Home Automation. Optimized functionality with included 2Gig Edge Security Panel, Keyless Entry, Video Doorbell, Automated Front Porch Light, Z-Wave Thermostat & Smart Garage Door. All with options to fully integrate from your phone.
Property Details for 102 Black Birch Road 83G
- Subdivision ComplexLake Forest
- Architectural StyleCraftsman
- Num Of Parking Spaces2
- Parking FeaturesAttached, Garage Door Opener, Garage
- Property AttachedNo
LISTING UPDATED:
- StatusActive
- MLS #10520989
- Days on Site0
- Taxes$0.01 / year
- HOA Fees$175 / month
- MLS TypeResidential
- Year Built2025
- Lot Size0.24 Acres
- CountryHouston
LISTING UPDATED:
- StatusActive
- MLS #10520989
- Days on Site0
- Taxes$0.01 / year
- HOA Fees$175 / month
- MLS TypeResidential
- Year Built2025
- Lot Size0.24 Acres
- CountryHouston
Building Information for 102 Black Birch Road 83G
- StoriesTwo
- Year Built2025
- Lot Size0.2400 Acres
Payment Calculator
Term
Interest
Home Price
Down Payment
The Payment Calculator is for illustrative purposes only. Read More
Property Information for 102 Black Birch Road 83G
Summary
Location and General Information
- Community Features: Street Lights
- Directions: From Houston Lake Rd head West on Langston Rd, second right on Waxmyrtle Way into Lake Forest.
- Coordinates: 32.503696,-83.689251
School Information
- Elementary School: Langston Road
- Middle School: Mossy Creek
- High School: Perry
Taxes and HOA Information
- Parcel Number: 0P0880 083000
- Tax Year: 2025
- Association Fee Includes: Maintenance Grounds
- Tax Lot: 83G
Virtual Tour
Parking
- Open Parking: No
Interior and Exterior Features
Interior Features
- Cooling: Electric, Ceiling Fan(s), Central Air, Heat Pump
- Heating: Electric, Central, Heat Pump
- Appliances: Electric Water Heater, Dishwasher, Disposal, Microwave, Oven/Range (Combo), Stainless Steel Appliance(s)
- Basement: None
- Fireplace Features: Other, Factory Built
- Flooring: Tile, Carpet, Other
- Interior Features: Double Vanity, High Ceilings, Other, Separate Shower, Soaking Tub, Tile Bath, Tray Ceiling(s), Vaulted Ceiling(s), Walk-In Closet(s)
- Levels/Stories: Two
- Window Features: Double Pane Windows
- Kitchen Features: Breakfast Area, Breakfast Bar, Kitchen Island, Solid Surface Counters, Walk-in Pantry
- Foundation: Slab
- Main Bedrooms: 1
- Bathrooms Total Integer: 3
- Main Full Baths: 1
- Bathrooms Total Decimal: 3
Exterior Features
- Construction Materials: Concrete, Other, Stone
- Patio And Porch Features: Porch, Patio
- Roof Type: Composition
- Security Features: Security System, Carbon Monoxide Detector(s), Smoke Detector(s)
- Laundry Features: Other, Upper Level
- Pool Private: No
Property
Utilities
- Sewer: Public Sewer
- Utilities: Underground Utilities
- Water Source: Public
Property and Assessments
- Home Warranty: Yes
- Property Condition: To Be Built
Green Features
- Green Energy Efficient: Insulation, Thermostat, Windows
Lot Information
- Above Grade Finished Area: 2437
- Lot Features: Other
Multi Family
- # Of Units In Community: 83G
- Number of Units To Be Built: Square Feet
Rental
Rent Information
- Land Lease: Yes
Public Records for 102 Black Birch Road 83G
Tax Record
- 2025$0.01 ($0.00 / month)
Home Facts
- Beds5
- Baths3
- Total Finished SqFt2,437 SqFt
- Above Grade Finished2,437 SqFt
- StoriesTwo
- Lot Size0.2400 Acres
- StyleSingle Family Residence
- Year Built2025
- APN0P0880 083000
- CountyHouston
- Fireplaces1



