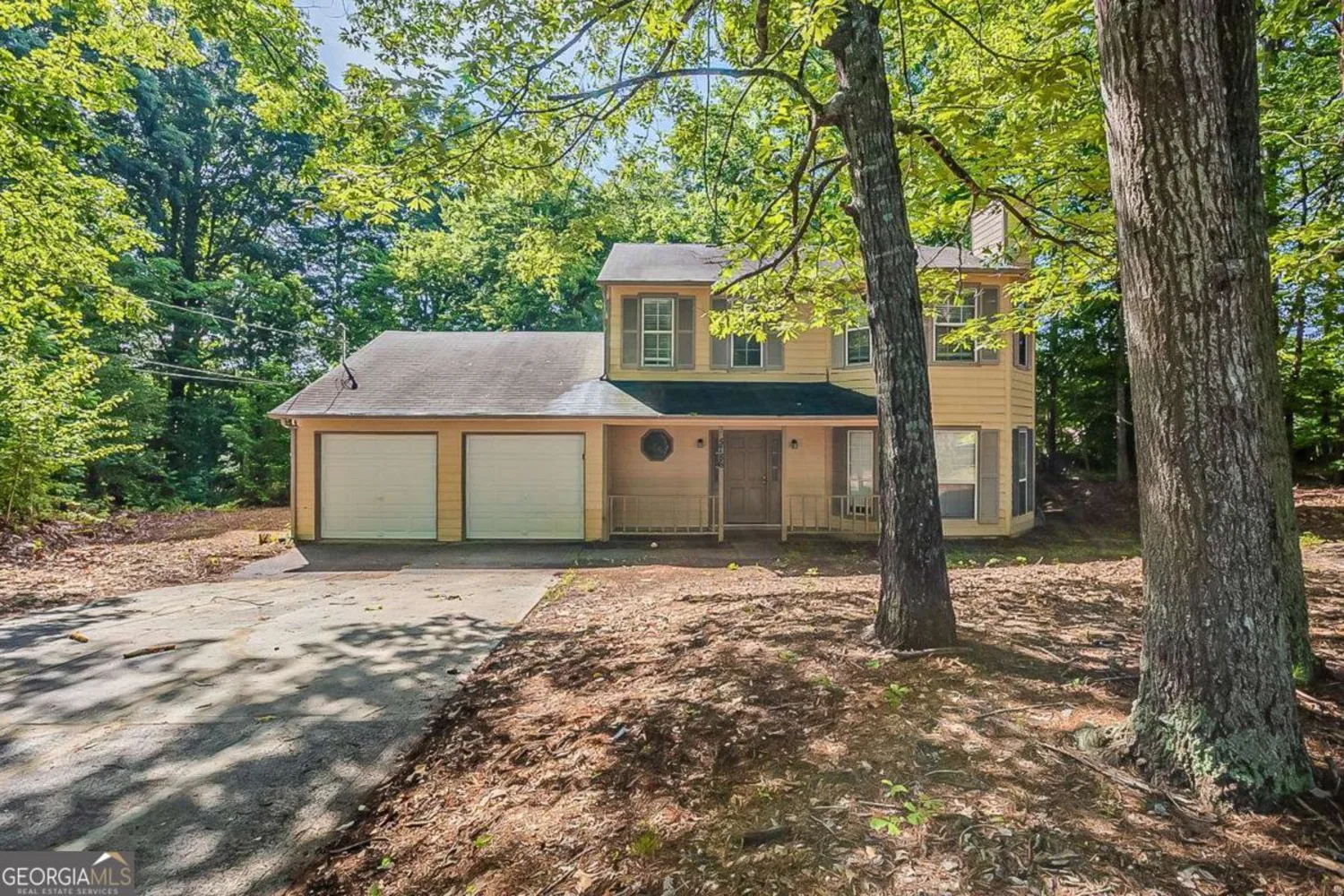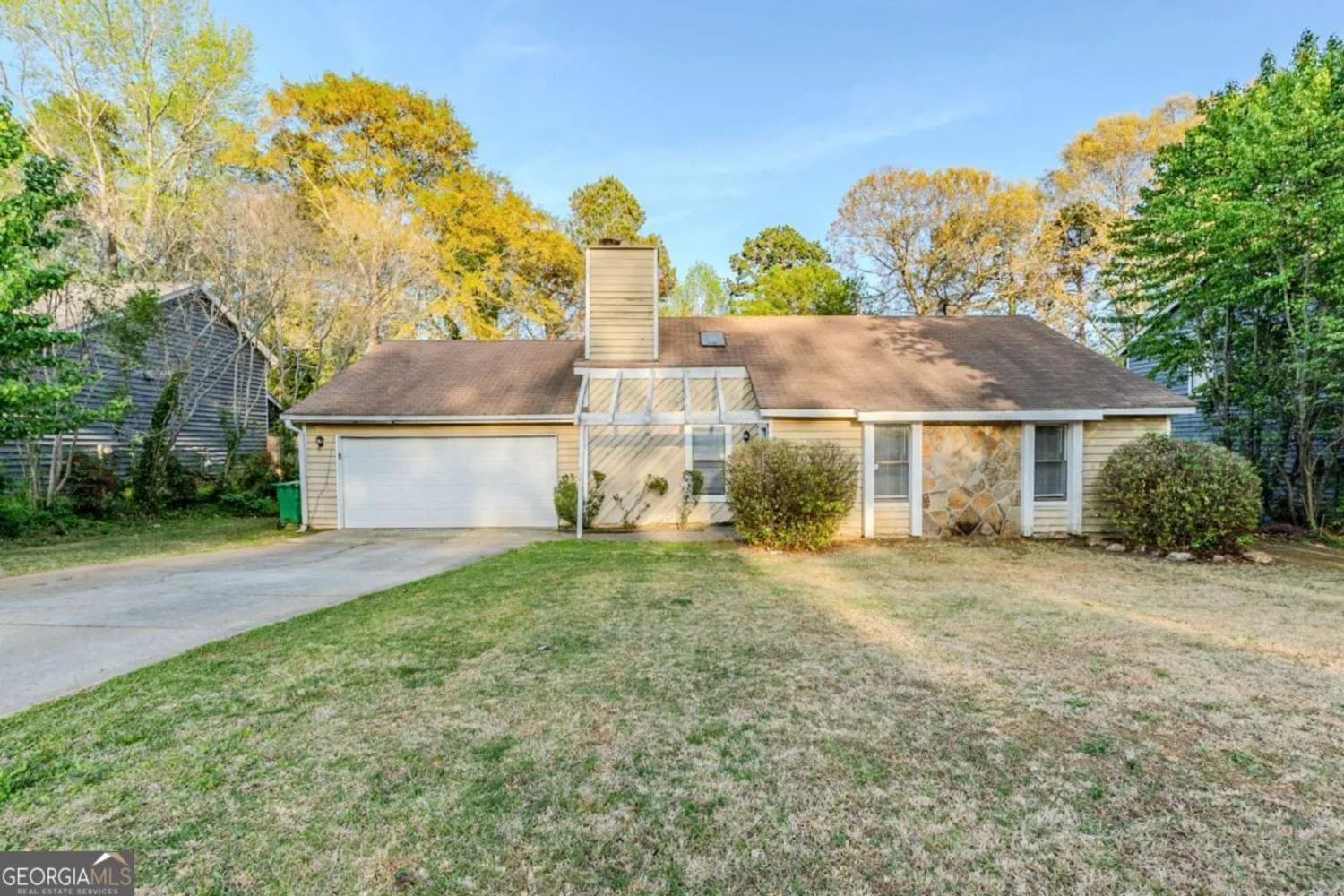4912 bayside courtStone Mountain, GA 30088
4912 bayside courtStone Mountain, GA 30088
Description
Discover this beautifully renovated 3-bedroom, 2-bathroom ranch home nestled in a quiet cul-de-sac in the heart of Stone Mountain! With fresh exterior & interior paint and brand-new flooring throughout, this home is move-in ready and designed for modern living. The open floor plan is perfect for entertaining, with a spacious living room featuring a stunning modern stone fireplace as its centerpiece. The kitchen is a showstopper, boasting sleek white cabinets, stainless steel appliances, granite countertops, and a stylish peninsula-ideal for serving meals and gathering with loved ones. Both bathrooms have been completely updated with brand-new tile and granite countertops, adding a touch of luxury. Don't miss out on this incredible opportunity to own a beautifully updated home in a prime location-schedule your showing today!
Property Details for 4912 BAYSIDE Court
- Subdivision ComplexMainstreet
- Architectural StyleRanch
- Num Of Parking Spaces1
- Parking FeaturesGarage
- Property AttachedNo
LISTING UPDATED:
- StatusActive
- MLS #10520990
- Days on Site29
- Taxes$3,998 / year
- MLS TypeResidential
- Year Built1979
- Lot Size0.20 Acres
- CountryDeKalb
LISTING UPDATED:
- StatusActive
- MLS #10520990
- Days on Site29
- Taxes$3,998 / year
- MLS TypeResidential
- Year Built1979
- Lot Size0.20 Acres
- CountryDeKalb
Building Information for 4912 BAYSIDE Court
- StoriesOne
- Year Built1979
- Lot Size0.2000 Acres
Payment Calculator
Term
Interest
Home Price
Down Payment
The Payment Calculator is for illustrative purposes only. Read More
Property Information for 4912 BAYSIDE Court
Summary
Location and General Information
- Community Features: Pool, Street Lights, Tennis Court(s)
- Directions: North on Nimblewood Way, Left on Park West Drive, Left onto Parkwest Lane, right onto Bayside court
- Coordinates: 33.765241,-84.187325
School Information
- Elementary School: Eldridge Miller
- Middle School: Redan
- High School: Redan
Taxes and HOA Information
- Parcel Number: 16 002 02 074
- Tax Year: 2023
- Association Fee Includes: Other
- Tax Lot: 44
Virtual Tour
Parking
- Open Parking: No
Interior and Exterior Features
Interior Features
- Cooling: Central Air
- Heating: Forced Air, Natural Gas
- Appliances: Dishwasher, Gas Water Heater, Other
- Basement: Crawl Space
- Flooring: Carpet, Vinyl
- Interior Features: High Ceilings
- Levels/Stories: One
- Main Bedrooms: 3
- Bathrooms Total Integer: 2
- Main Full Baths: 2
- Bathrooms Total Decimal: 2
Exterior Features
- Construction Materials: Other
- Roof Type: Composition
- Laundry Features: None
- Pool Private: No
Property
Utilities
- Sewer: Public Sewer
- Utilities: Cable Available
- Water Source: Public
Property and Assessments
- Home Warranty: Yes
- Property Condition: Resale
Green Features
Lot Information
- Above Grade Finished Area: 1218
- Lot Features: Level
Multi Family
- Number of Units To Be Built: Square Feet
Rental
Rent Information
- Land Lease: Yes
- Occupant Types: Vacant
Public Records for 4912 BAYSIDE Court
Tax Record
- 2023$3,998.00 ($333.17 / month)
Home Facts
- Beds3
- Baths2
- Total Finished SqFt1,218 SqFt
- Above Grade Finished1,218 SqFt
- StoriesOne
- Lot Size0.2000 Acres
- StyleSingle Family Residence
- Year Built1979
- APN16 002 02 074
- CountyDeKalb
- Fireplaces1










