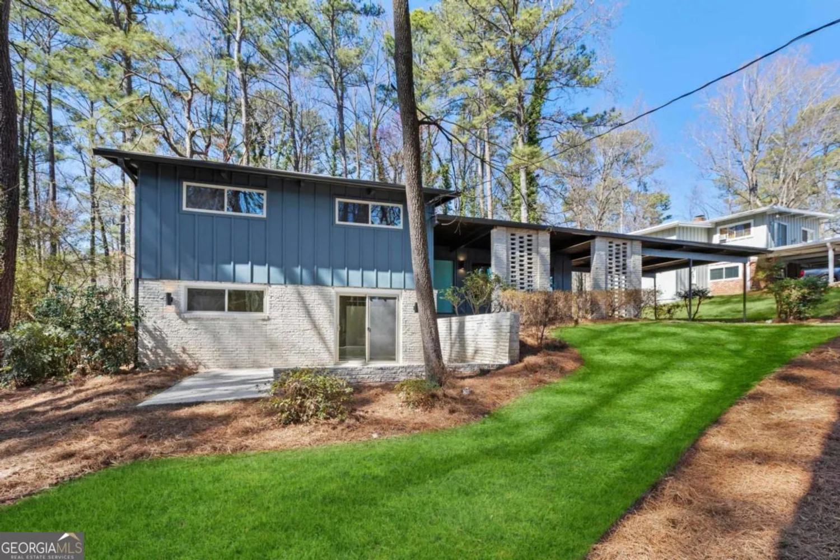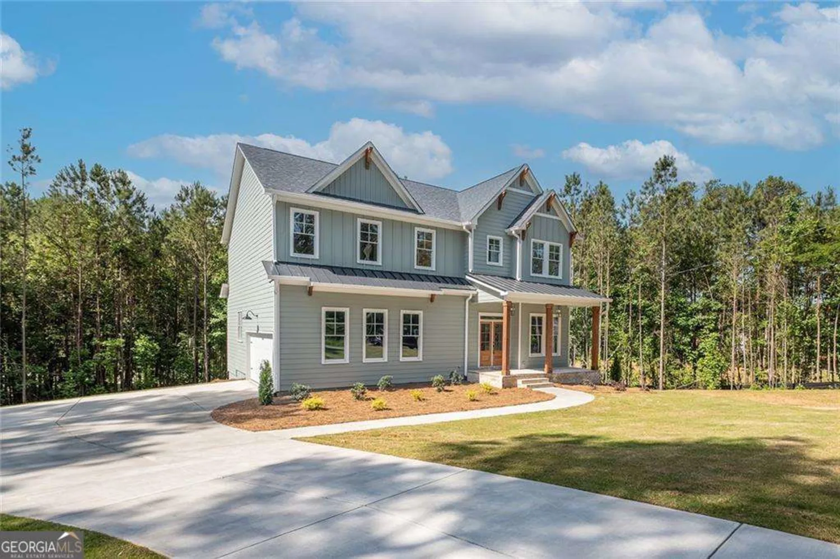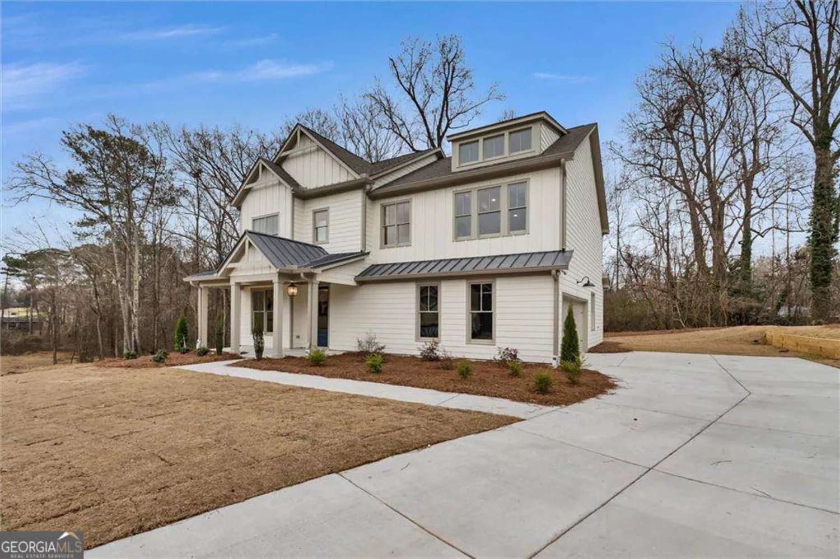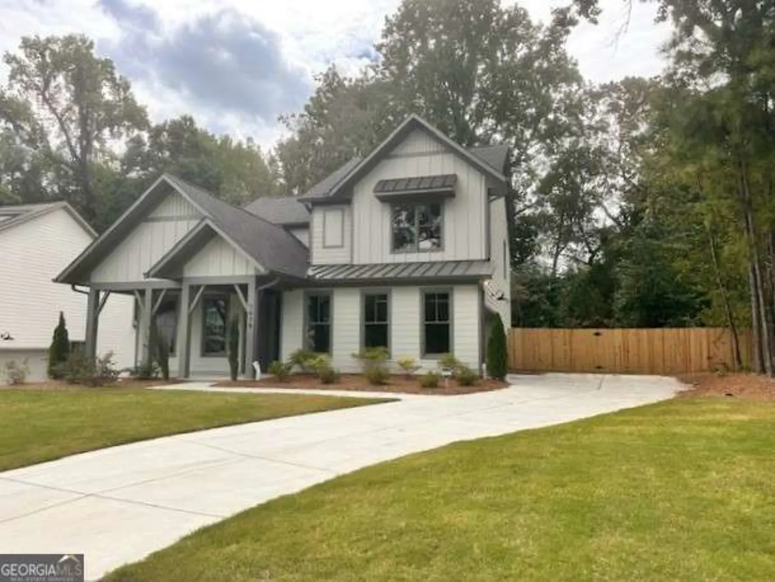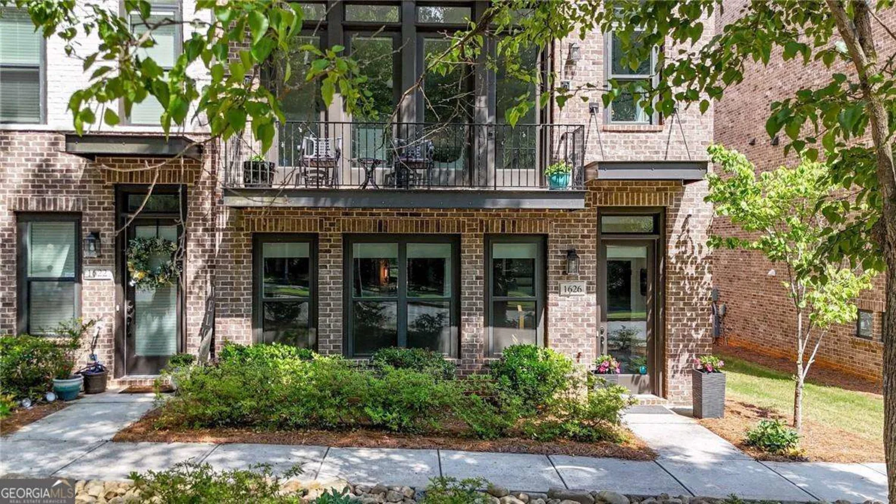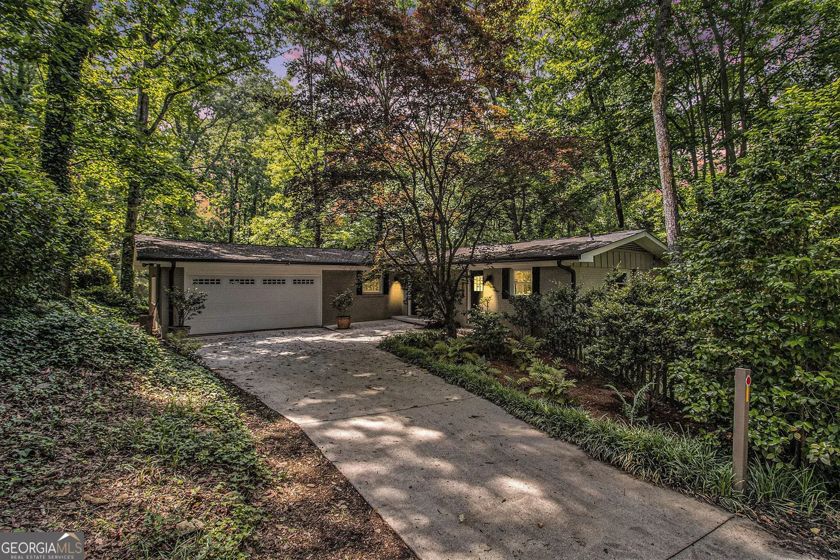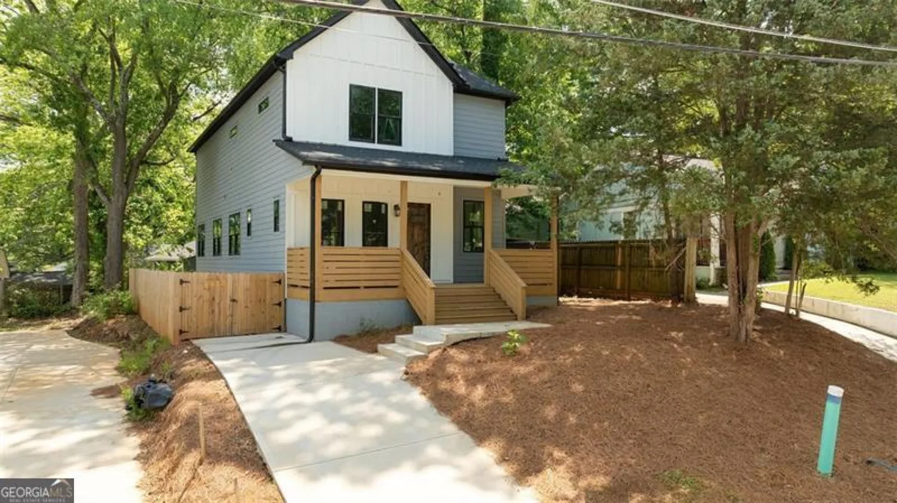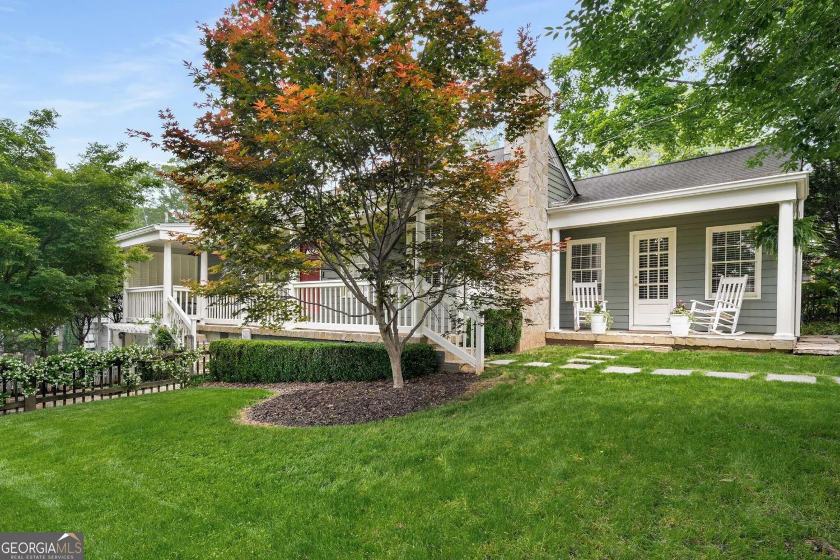1774 vesta avenueAtlanta, GA 30337
1774 vesta avenueAtlanta, GA 30337
Description
EXQUISITE! New Construction. Luxury in Historic College Park! Discover the epitome of elegance and convenience! Stunning new construction, ideally located near Woodward Academy and the upcoming Six West development. Just moments from Tyler Perry Studios and Hartsfield-Jackson International Airport. This home masterfully combines sophisticated design with modern amenities, offering a lifestyle of luxury and ease. Exquisite Features & Design! Step into the grand two-story foyer, adorned with intricate crown molding that showcases superior craftsmanship throughout. With 12-foot ceilings and an open-concept layout, this home is both spacious and inviting. The chef-inspired kitchen is a culinary dream, featuring top-tier Samsung stainless steel appliances, custom cabinetry, and an oversized stone island perfect for entertaining and family gatherings. Luxurious Primary Suite: The expansive main-level primary suite serves as a luxurious retreat, complete with a custom walk-in closet and a spa-like bathroom that boasts a designer-tiled walk-in shower, an antique claw-foot tub, and high-end fixtures. Every detail has been thoughtfully designed to provide a serene escape. Smart Home Features: Designed for modern living, this home includes cutting-edge smart features such as LED mirrors, soft-close designer vanities, and all-marble bathrooms, complemented by beautiful white oak hardwood floors throughout. Outdoor Oasis: Step outside to your private outdoor oasis, featuring a custom-built gas firepit, a level, fully landscaped backyard, an oversized newly fenced yard, a spacious deck, and a garden area-ideal for relaxing or entertaining guests. Prime Location & Walkable Lifestyle Enjoy a vibrant local lifestyle with dining and shopping options just a stroll away. Indulge in delightful meals at The Real Milk & Honey, savor tacos at Don Sige Taqueria, enjoy dinner at Manchester Arms, or sip cocktails at your favorite nearby spot-all within walking distance. Exceptional Investment Opportunity This remarkable property not only offers luxury and convenience but also presents exceptional financing opportunities. With the potential to generate nearly $30k in short-term rental income, it's a fantastic investment for those seeking both a personal sanctuary and a lucrative venture. Schedule Your Private Showing TODAY! Don't miss the chance to own this exquisite blend of modern elegance and historic charm-schedule your tour today!
Property Details for 1774 Vesta Avenue
- Subdivision ComplexWoodward
- Architectural StyleRanch, Traditional
- ExteriorGarden
- Num Of Parking Spaces2
- Parking FeaturesGarage, Garage Door Opener
- Property AttachedYes
LISTING UPDATED:
- StatusActive
- MLS #10520992
- Days on Site0
- Taxes$3,314 / year
- MLS TypeResidential
- Year Built2024
- Lot Size0.39 Acres
- CountryFulton
LISTING UPDATED:
- StatusActive
- MLS #10520992
- Days on Site0
- Taxes$3,314 / year
- MLS TypeResidential
- Year Built2024
- Lot Size0.39 Acres
- CountryFulton
Building Information for 1774 Vesta Avenue
- StoriesOne and One Half
- Year Built2024
- Lot Size0.3860 Acres
Payment Calculator
Term
Interest
Home Price
Down Payment
The Payment Calculator is for illustrative purposes only. Read More
Property Information for 1774 Vesta Avenue
Summary
Location and General Information
- Community Features: Sidewalks, Near Public Transport, Walk To Schools, Near Shopping
- Directions: PLEASE USE GPS
- View: City
- Coordinates: 33.667375,-84.446818
School Information
- Elementary School: Woodland
- Middle School: Woodland
- High School: Out of Area
Taxes and HOA Information
- Parcel Number: 14 015800090382
- Tax Year: 2024
- Association Fee Includes: None
- Tax Lot: 0
Virtual Tour
Parking
- Open Parking: No
Interior and Exterior Features
Interior Features
- Cooling: Ceiling Fan(s), Central Air, Zoned
- Heating: Central, Natural Gas, Zoned
- Appliances: Dishwasher, Disposal, Gas Water Heater, Microwave, Refrigerator, Stainless Steel Appliance(s), Washer
- Basement: None
- Flooring: Hardwood
- Interior Features: Bookcases, Double Vanity, High Ceilings, In-Law Floorplan, Master On Main Level, Separate Shower, Soaking Tub, Entrance Foyer, Walk-In Closet(s)
- Levels/Stories: One and One Half
- Window Features: Double Pane Windows
- Kitchen Features: Breakfast Bar, Breakfast Room, Kitchen Island, Solid Surface Counters, Walk-in Pantry
- Main Bedrooms: 4
- Bathrooms Total Integer: 4
- Main Full Baths: 3
- Bathrooms Total Decimal: 4
Exterior Features
- Construction Materials: Other
- Fencing: Back Yard, Fenced, Wood
- Roof Type: Composition
- Security Features: Carbon Monoxide Detector(s), Key Card Entry
- Laundry Features: Other
- Pool Private: No
Property
Utilities
- Sewer: Public Sewer
- Utilities: Cable Available, Electricity Available, High Speed Internet, Natural Gas Available, Phone Available, Sewer Available, Water Available
- Water Source: Public
- Electric: 220 Volts
Property and Assessments
- Home Warranty: Yes
- Property Condition: Updated/Remodeled
Green Features
Lot Information
- Above Grade Finished Area: 3200
- Common Walls: No Common Walls
- Lot Features: Private
Multi Family
- Number of Units To Be Built: Square Feet
Rental
Rent Information
- Land Lease: Yes
Public Records for 1774 Vesta Avenue
Tax Record
- 2024$3,314.00 ($276.17 / month)
Home Facts
- Beds5
- Baths4
- Total Finished SqFt3,200 SqFt
- Above Grade Finished3,200 SqFt
- StoriesOne and One Half
- Lot Size0.3860 Acres
- StyleSingle Family Residence
- Year Built2024
- APN14 015800090382
- CountyFulton


