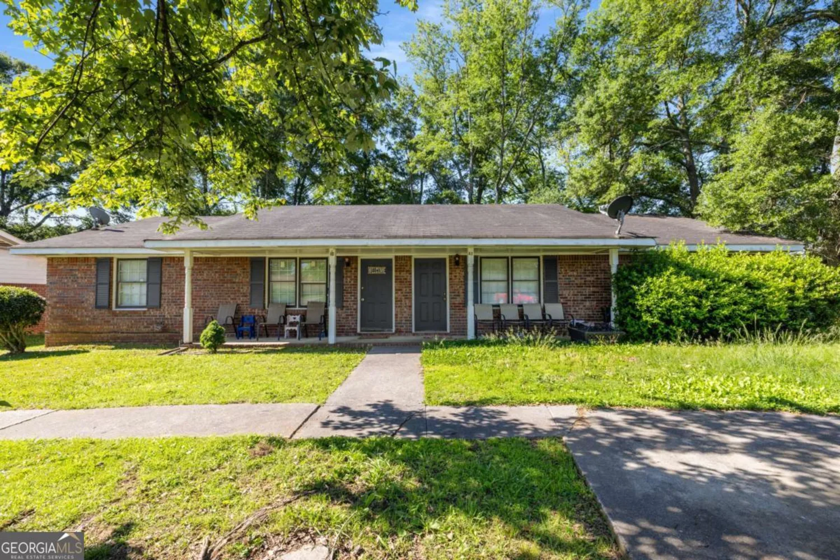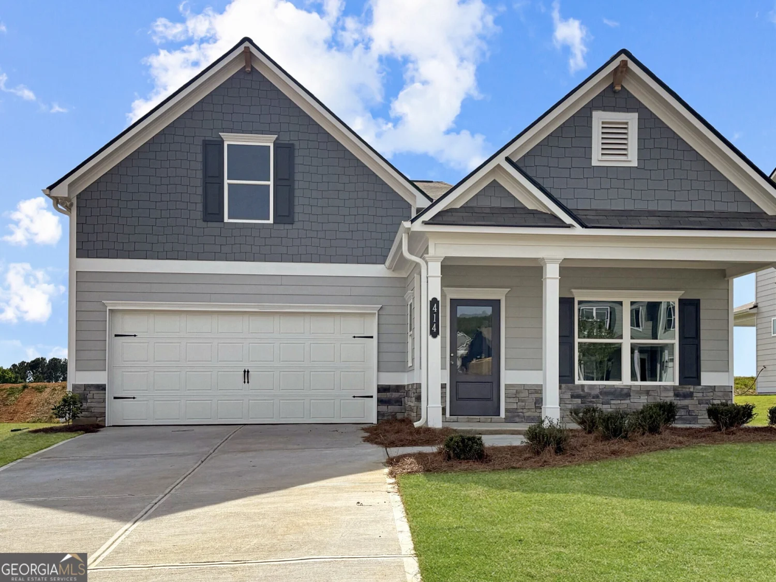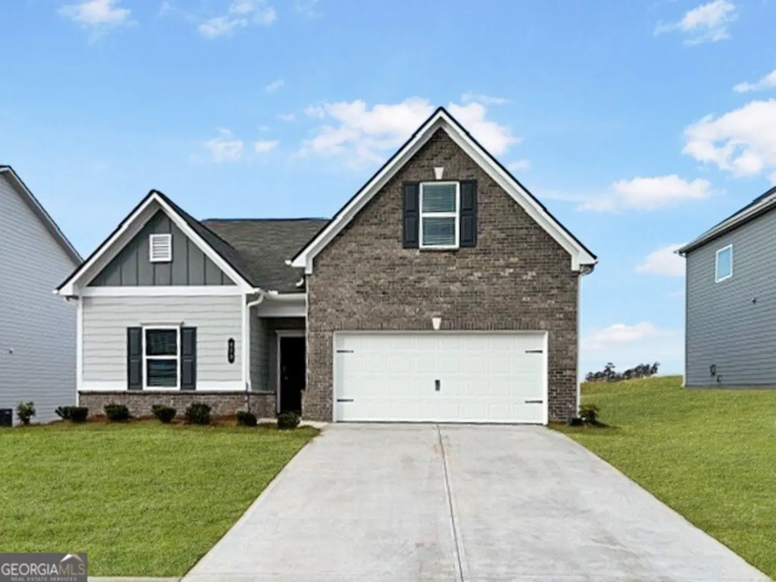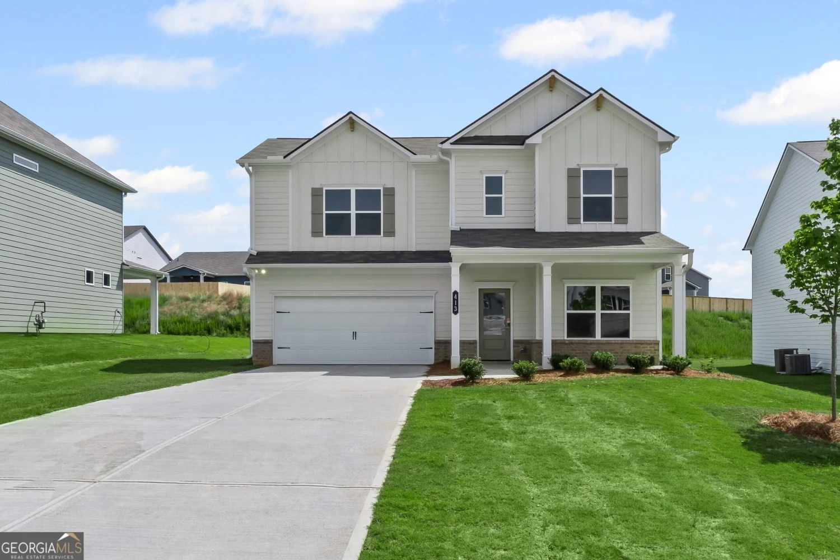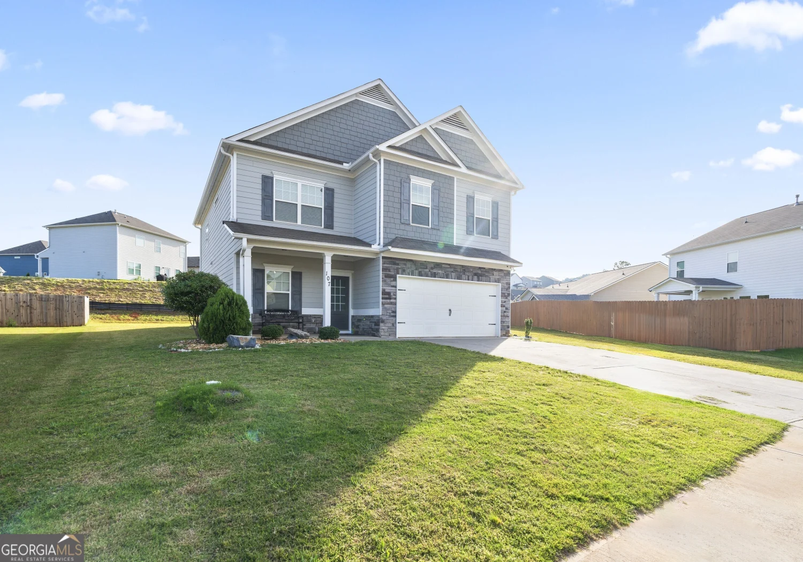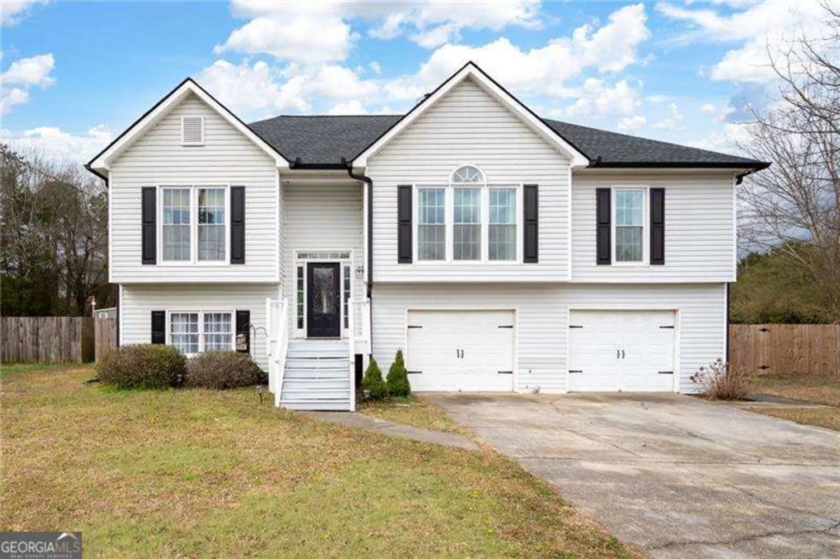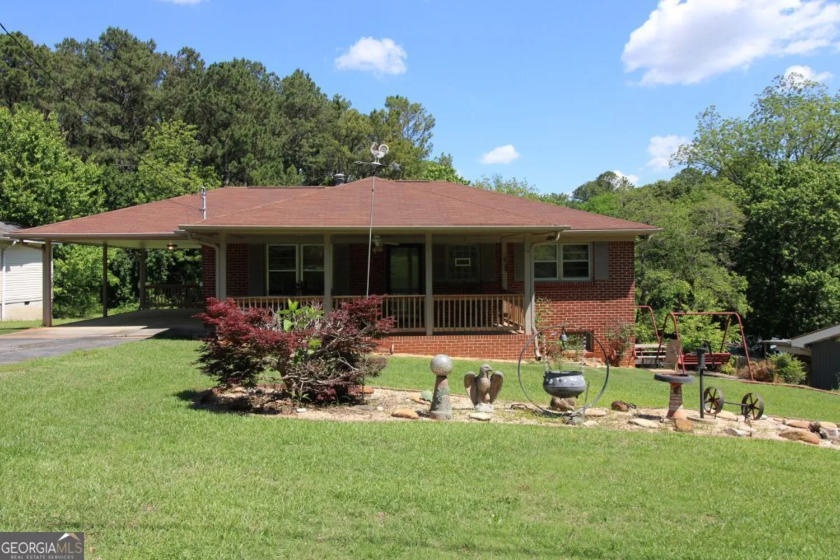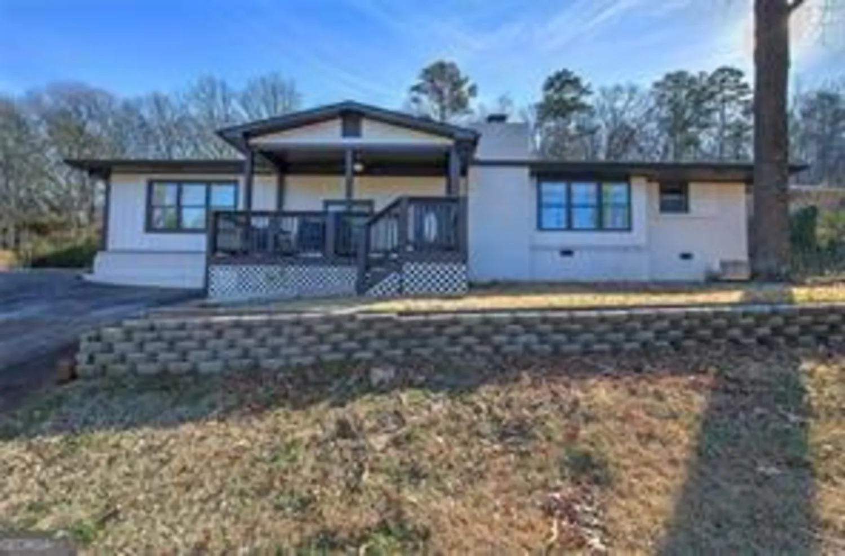10 piedmont laneCartersville, GA 30120
10 piedmont laneCartersville, GA 30120
Description
Discover a hidden gem within the city limits. This delightful 4-bedroom, 3-bath home offers exceptional value and flexibility, all without the constraints of an HOA. Tucked away in a quiet, non-HOA subdivision, itCOs perfect for those seeking freedom and affordability. Enjoy stainless steel appliances and an inviting kitchen full of charm. The expansive primary suite offers a comfortable retreat, while the finished terrace level includes a bedroom, full bath, and a versatile flex room ideal for guests, a home office, or recreation. The spacious backyard is perfect for children and pets to play. DonCOt miss this rare opportunity to own an affordable home with character, space, and convenience!
Property Details for 10 Piedmont Lane
- Subdivision ComplexPiedmont Chase Sec 2
- Architectural StyleBrick Front, Traditional
- Num Of Parking Spaces2
- Parking FeaturesBasement, Garage, Garage Door Opener
- Property AttachedYes
- Waterfront FeaturesNo Dock Or Boathouse
LISTING UPDATED:
- StatusActive
- MLS #10521216
- Days on Site0
- Taxes$3,256 / year
- MLS TypeResidential
- Year Built1999
- Lot Size0.21 Acres
- CountryBartow
LISTING UPDATED:
- StatusActive
- MLS #10521216
- Days on Site0
- Taxes$3,256 / year
- MLS TypeResidential
- Year Built1999
- Lot Size0.21 Acres
- CountryBartow
Building Information for 10 Piedmont Lane
- StoriesMulti/Split
- Year Built1999
- Lot Size0.2100 Acres
Payment Calculator
Term
Interest
Home Price
Down Payment
The Payment Calculator is for illustrative purposes only. Read More
Property Information for 10 Piedmont Lane
Summary
Location and General Information
- Community Features: None
- Directions: GPS is accurate. From Cartersville, take Hwy 41 to Hickory Lane. Right on Piedmont Lane.
- Coordinates: 34.190831,-84.791663
School Information
- Elementary School: Cartersville Primary/Elementar
- Middle School: Cartersville
- High School: Cartersville
Taxes and HOA Information
- Parcel Number: C0300006016
- Tax Year: 2024
- Association Fee Includes: None
- Tax Lot: 14
Virtual Tour
Parking
- Open Parking: No
Interior and Exterior Features
Interior Features
- Cooling: Heat Pump
- Heating: Natural Gas
- Appliances: Dishwasher, Disposal, Microwave
- Basement: Bath Finished, Daylight, Finished
- Flooring: Carpet, Vinyl
- Interior Features: Master On Main Level, Walk-In Closet(s)
- Levels/Stories: Multi/Split
- Window Features: Double Pane Windows
- Kitchen Features: Breakfast Room, Pantry
- Foundation: Block, Slab
- Main Bedrooms: 3
- Bathrooms Total Integer: 3
- Main Full Baths: 2
- Bathrooms Total Decimal: 3
Exterior Features
- Construction Materials: Vinyl Siding
- Patio And Porch Features: Deck
- Roof Type: Composition
- Laundry Features: In Basement
- Pool Private: No
Property
Utilities
- Sewer: Public Sewer
- Utilities: Cable Available, Electricity Available, High Speed Internet, Natural Gas Available, Phone Available, Sewer Available, Water Available
- Water Source: Public
Property and Assessments
- Home Warranty: Yes
- Property Condition: Resale
Green Features
Lot Information
- Common Walls: No Common Walls
- Lot Features: Cul-De-Sac, Level
- Waterfront Footage: No Dock Or Boathouse
Multi Family
- Number of Units To Be Built: Square Feet
Rental
Rent Information
- Land Lease: Yes
Public Records for 10 Piedmont Lane
Tax Record
- 2024$3,256.00 ($271.33 / month)
Home Facts
- Beds4
- Baths3
- StoriesMulti/Split
- Lot Size0.2100 Acres
- StyleSingle Family Residence
- Year Built1999
- APNC0300006016
- CountyBartow


