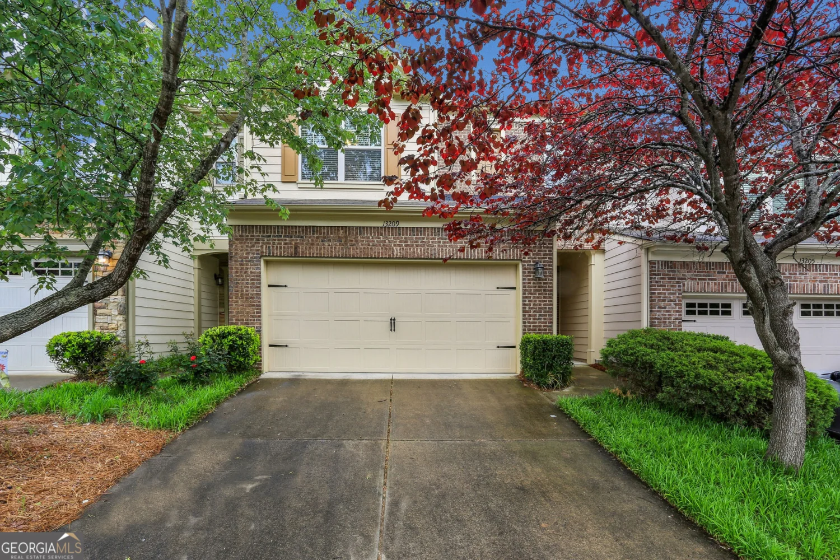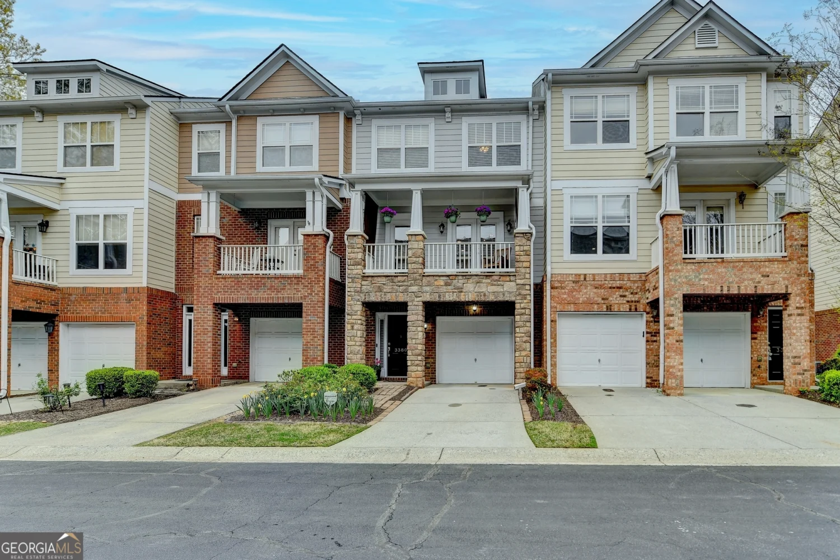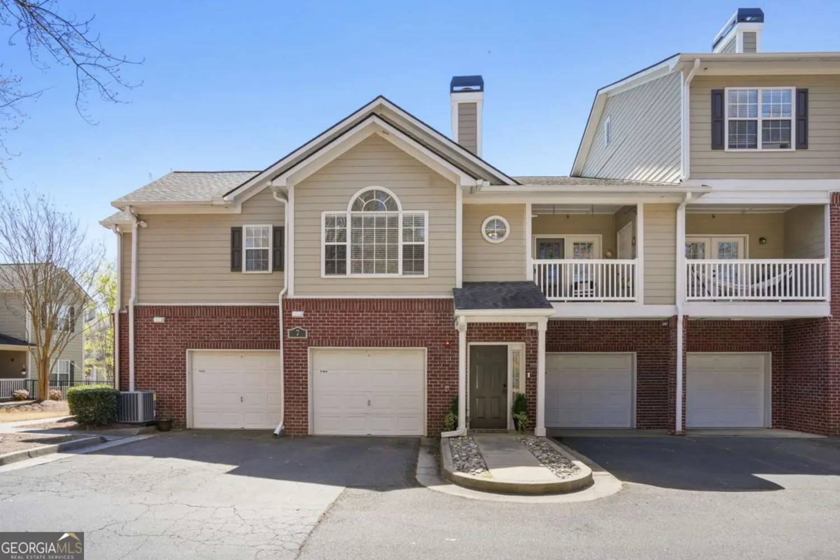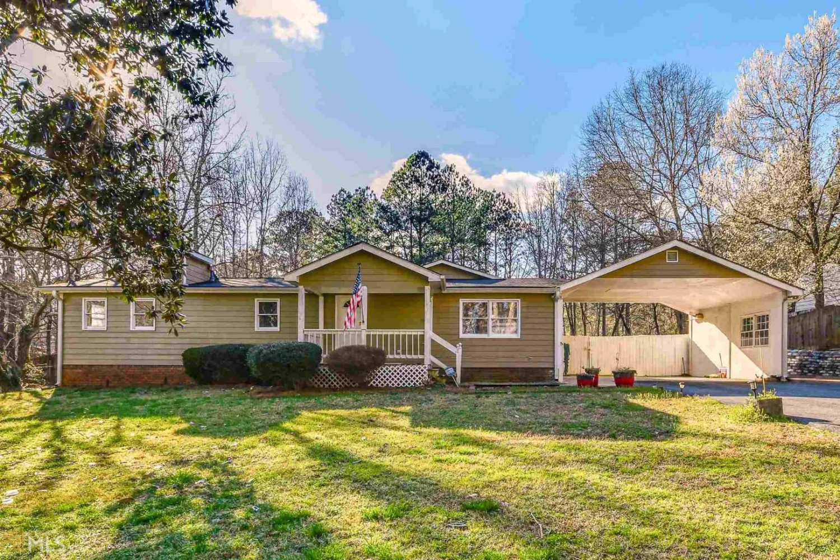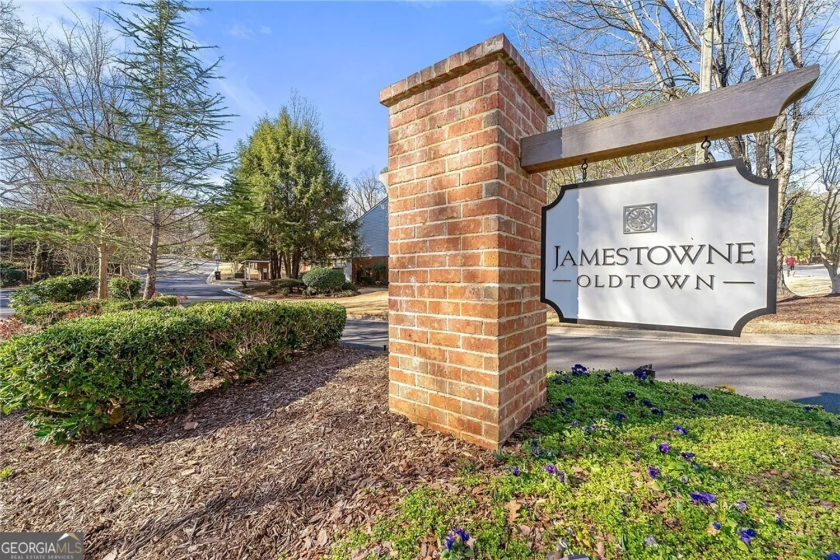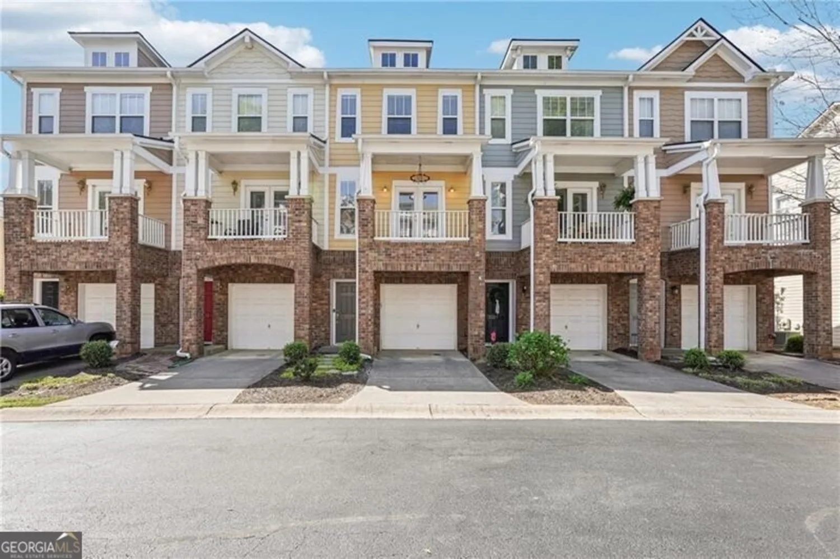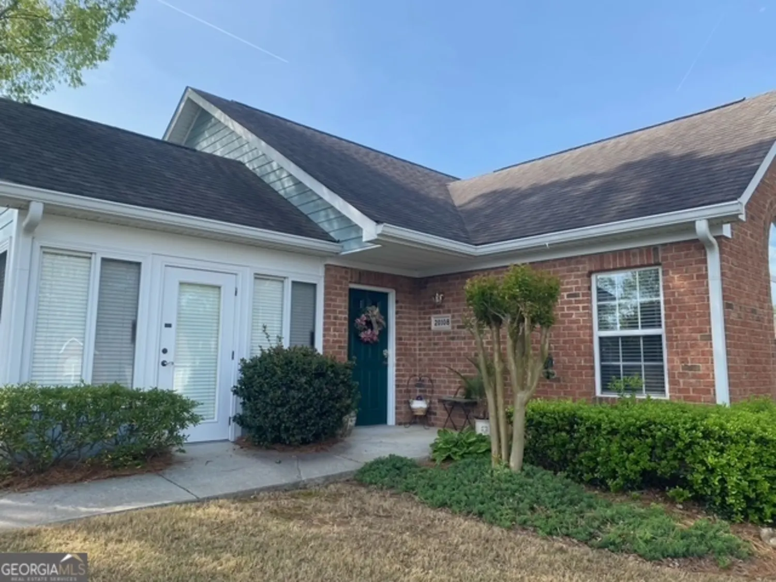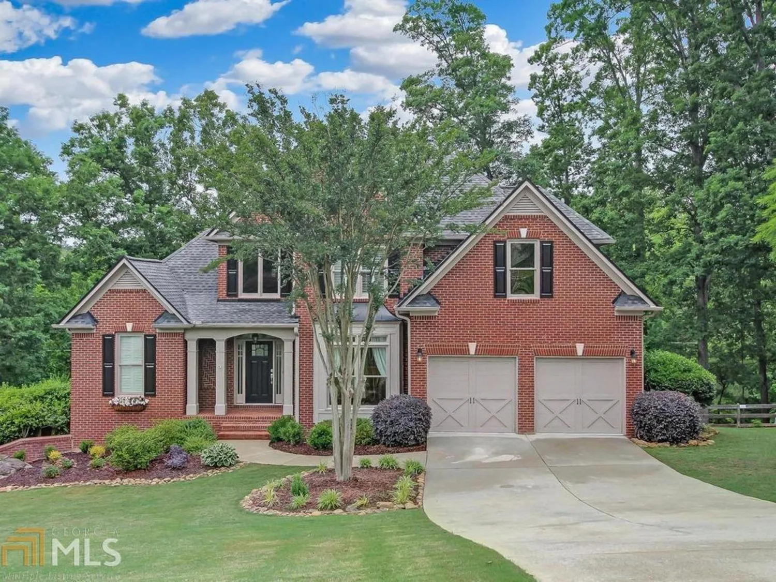9155 nesbit ferry road 96Alpharetta, GA 30022
9155 nesbit ferry road 96Alpharetta, GA 30022
Description
Beautiful 4-Bedroom Townhome in Prime Location - Don't Miss Out! Nestled in a highly sought-after neighborhood known for excellent schools, top-tier shopping, and vibrant entertainment, this spacious 4-bedroom, 3-bathroom townhome offers the perfect blend of comfort, style, and convenience. Step inside to discover a thoughtfully designed interior featuring stainless steel appliances, a dedicated home office, washer/dryer, and more. The home shines with modern finishes and an open layout ideal for both everyday living and entertaining. One of the standout features is the exquisite double-level outdoor deck-perfect for relaxing, dining, or hosting guests. Upstairs, enjoy the privacy and functionality of all bedrooms on the same level, offering a seamless living experience for families or anyone needing extra space. This is a rare opportunity to own a turnkey home in a thriving community. Schedule your showing today-this one won't last!
Property Details for 9155 Nesbit Ferry Road 96
- Subdivision ComplexEagle Glen
- Architectural StyleBrick Front, Colonial, Other
- Num Of Parking Spaces2
- Parking FeaturesAssigned, Basement
- Property AttachedYes
LISTING UPDATED:
- StatusActive
- MLS #10521393
- Days on Site1
- Taxes$5,357.71 / year
- HOA Fees$3,000 / month
- MLS TypeResidential
- Year Built1999
- Lot Size0.20 Acres
- CountryFulton
LISTING UPDATED:
- StatusActive
- MLS #10521393
- Days on Site1
- Taxes$5,357.71 / year
- HOA Fees$3,000 / month
- MLS TypeResidential
- Year Built1999
- Lot Size0.20 Acres
- CountryFulton
Building Information for 9155 Nesbit Ferry Road 96
- StoriesThree Or More, Two
- Year Built1999
- Lot Size0.2000 Acres
Payment Calculator
Term
Interest
Home Price
Down Payment
The Payment Calculator is for illustrative purposes only. Read More
Property Information for 9155 Nesbit Ferry Road 96
Summary
Location and General Information
- Community Features: Street Lights
- Directions: GPS Friendly. Driving take 400 North to Exit 7. Make right onto Holcomb Bridge Road; Continue to Nesbit Ferry Road: Make Right onto Nesbit Ferry; East Glen Subdivision on the Right...Continue to Unit # 96 in Cul-de-sac.
- Coordinates: 34.000449,-84.269215
School Information
- Elementary School: Barnwell
- Middle School: Haynes Bridge
- High School: Chattahoochee
Taxes and HOA Information
- Parcel Number: 12 306408391171
- Tax Year: 2024
- Association Fee Includes: Maintenance Grounds, Trash
Virtual Tour
Parking
- Open Parking: No
Interior and Exterior Features
Interior Features
- Cooling: Electric, Gas
- Heating: Central
- Appliances: Convection Oven, Dryer, Gas Water Heater, Microwave, Refrigerator, Stainless Steel Appliance(s), Washer
- Basement: Exterior Entry, Finished, Full, Interior Entry
- Fireplace Features: Family Room, Living Room
- Flooring: Carpet, Laminate, Vinyl
- Interior Features: Rear Stairs
- Levels/Stories: Three Or More, Two
- Kitchen Features: Solid Surface Counters
- Foundation: Block
- Total Half Baths: 1
- Bathrooms Total Integer: 4
- Bathrooms Total Decimal: 3
Exterior Features
- Accessibility Features: Accessible Doors, Accessible Electrical and Environmental Controls, Accessible Entrance, Accessible Full Bath, Accessible Hallway(s), Accessible Kitchen
- Construction Materials: Brick, Vinyl Siding
- Patio And Porch Features: Deck
- Roof Type: Composition
- Laundry Features: Laundry Closet, Upper Level
- Pool Private: No
- Other Structures: Other
Property
Utilities
- Sewer: Public Sewer
- Utilities: Electricity Available, High Speed Internet, Natural Gas Available, Sewer Connected, Underground Utilities, Water Available
- Water Source: Public
- Electric: 220 Volts
Property and Assessments
- Home Warranty: Yes
- Property Condition: Resale
Green Features
Lot Information
- Common Walls: 1 Common Wall, End Unit
- Lot Features: Corner Lot
Multi Family
- # Of Units In Community: 96
- Number of Units To Be Built: Square Feet
Rental
Rent Information
- Land Lease: Yes
Public Records for 9155 Nesbit Ferry Road 96
Tax Record
- 2024$5,357.71 ($446.48 / month)
Home Facts
- Beds4
- Baths3
- StoriesThree Or More, Two
- Lot Size0.2000 Acres
- StyleTownhouse
- Year Built1999
- APN12 306408391171
- CountyFulton
- Fireplaces1


