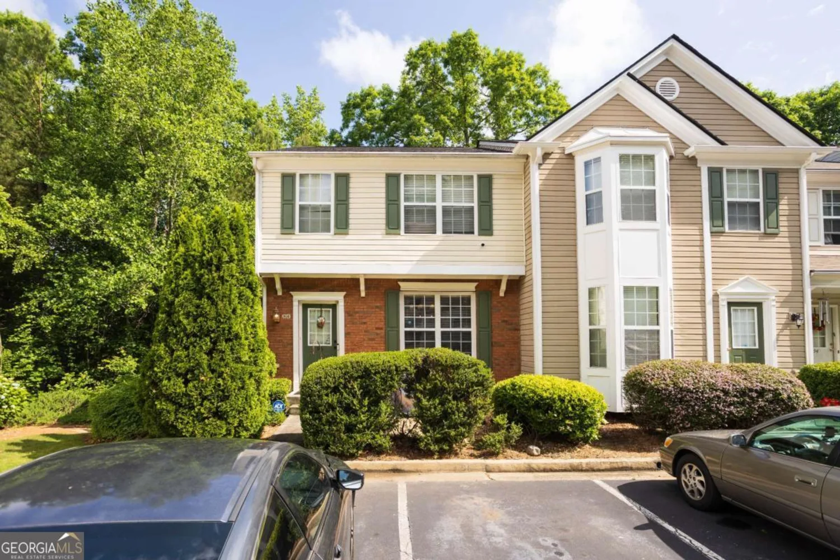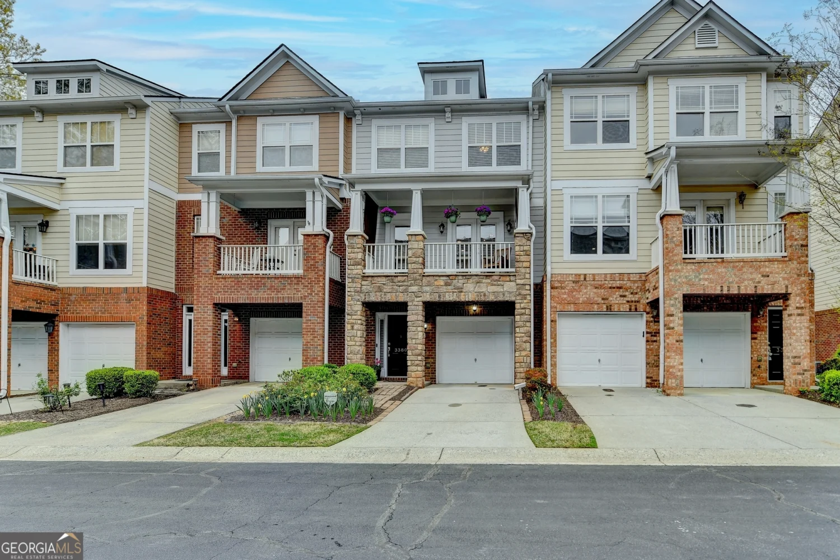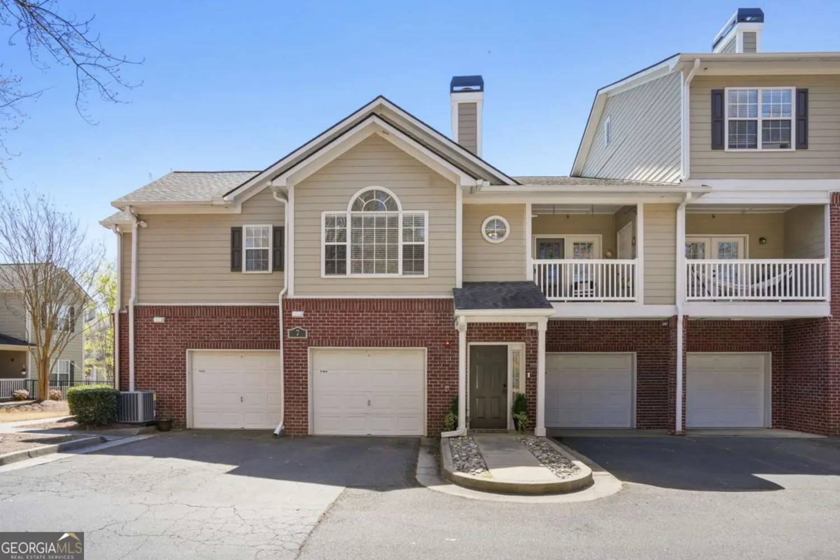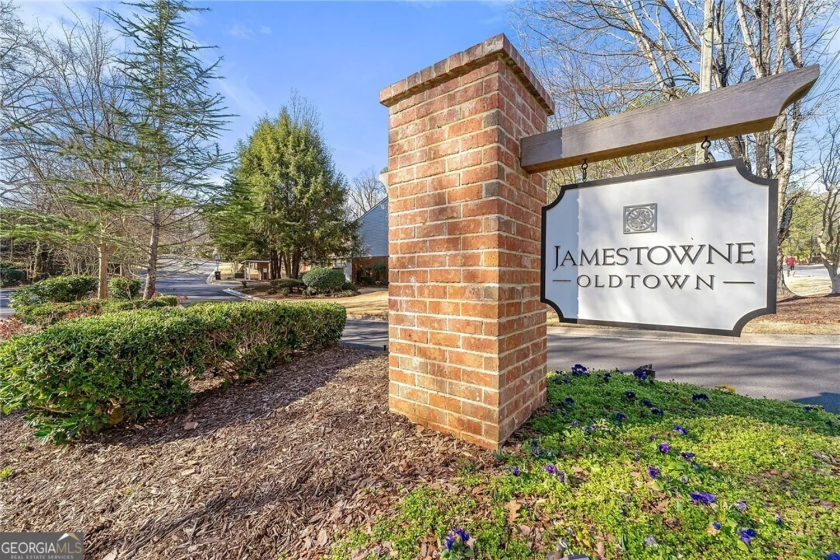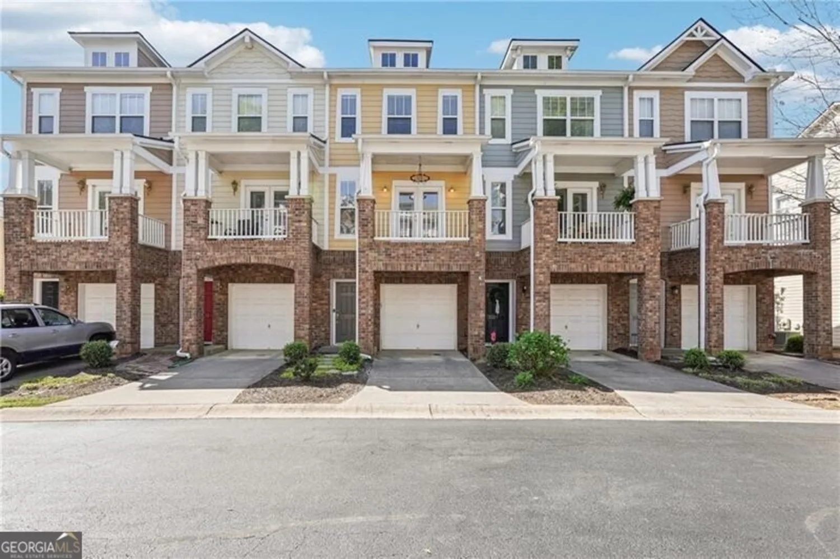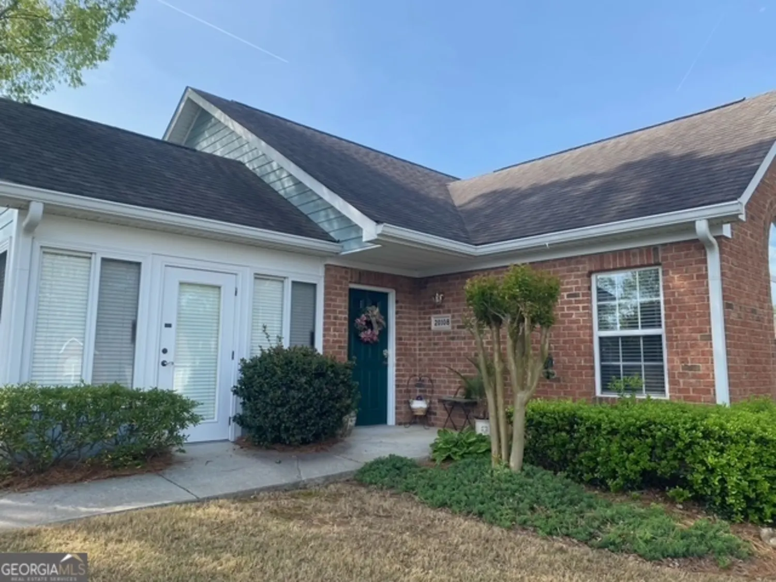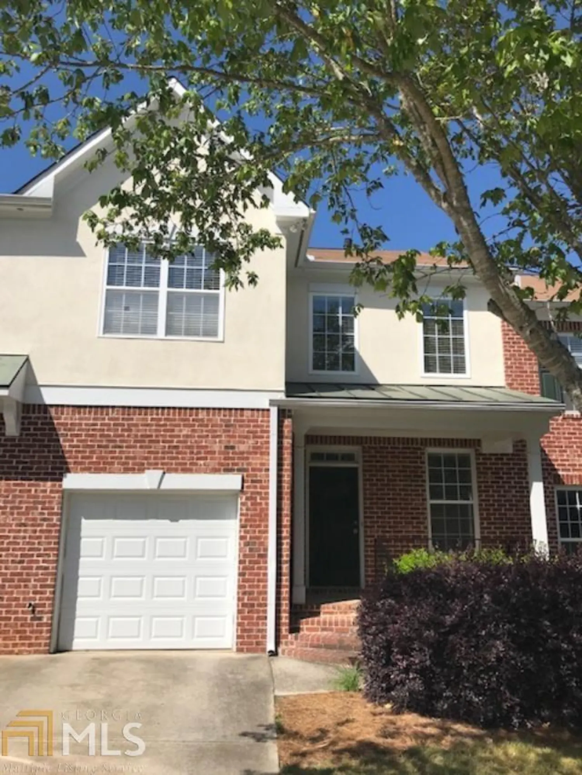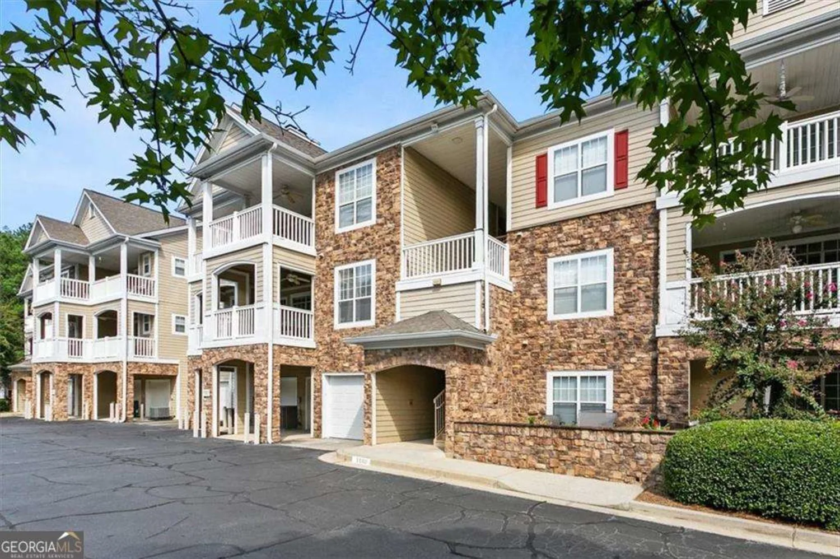470 strickland roadAlpharetta, GA 30004
470 strickland roadAlpharetta, GA 30004
Description
Unique Double Master Ranch home. 2017 Renovated Ranch home that Added 1000 sqft with huge outdoor living space, New Master additional spacious closet, oversized shower and jetted tub. Private deck next to the kitchen has 2 master bedrooms and beautiful pond view. Fully Renovated Kitchen, stainless steel appliances, renovated bathrooms with granite counter tops. New HVAC, New Carport with driveway, New Roof. Large Backyard and Fire pit, Big Carports with plenty of parking. for an RV and up to 6 cars. 3/4 of an acre lot. Only 2 minutes from Windward and minutes from Avalon. Great Location. Motivated Sellers.
Property Details for 470 Strickland Road
- Subdivision ComplexPine Valley Fernwood
- Architectural StyleTraditional
- Parking FeaturesCarport, Parking Pad
- Property AttachedNo
LISTING UPDATED:
- StatusClosed
- MLS #8741669
- Days on Site51
- Taxes$2,136.88 / year
- MLS TypeResidential
- Year Built1971
- Lot Size0.71 Acres
- CountryForsyth
LISTING UPDATED:
- StatusClosed
- MLS #8741669
- Days on Site51
- Taxes$2,136.88 / year
- MLS TypeResidential
- Year Built1971
- Lot Size0.71 Acres
- CountryForsyth
Building Information for 470 Strickland Road
- StoriesOne
- Year Built1971
- Lot Size0.7100 Acres
Payment Calculator
Term
Interest
Home Price
Down Payment
The Payment Calculator is for illustrative purposes only. Read More
Property Information for 470 Strickland Road
Summary
Location and General Information
- Community Features: None
- Directions: Please use GPS.
- Coordinates: 34.1192288,-84.25473389999999
School Information
- Elementary School: Brandywine
- Middle School: Desana
- High School: South Forsyth
Taxes and HOA Information
- Parcel Number: 020 019
- Tax Year: 2018
- Association Fee Includes: None
- Tax Lot: 3
Virtual Tour
Parking
- Open Parking: Yes
Interior and Exterior Features
Interior Features
- Cooling: Electric, Central Air
- Heating: Natural Gas, Central, Forced Air, Heat Pump
- Appliances: Dishwasher, Other, Oven/Range (Combo)
- Basement: None
- Flooring: Hardwood, Tile
- Interior Features: Other, Master On Main Level
- Levels/Stories: One
- Window Features: Double Pane Windows
- Foundation: Slab
- Main Bedrooms: 4
- Bathrooms Total Integer: 3
- Main Full Baths: 3
- Bathrooms Total Decimal: 3
Exterior Features
- Construction Materials: Wood Siding
- Pool Private: No
Property
Utilities
- Utilities: Cable Available
- Water Source: Public
Property and Assessments
- Home Warranty: Yes
- Property Condition: Resale
Green Features
Lot Information
- Above Grade Finished Area: 2142
- Lot Features: Level, Private
Multi Family
- Number of Units To Be Built: Square Feet
Rental
Rent Information
- Land Lease: Yes
- Occupant Types: Vacant
Public Records for 470 Strickland Road
Tax Record
- 2018$2,136.88 ($178.07 / month)
Home Facts
- Beds4
- Baths3
- Total Finished SqFt2,142 SqFt
- Above Grade Finished2,142 SqFt
- StoriesOne
- Lot Size0.7100 Acres
- StyleSingle Family Residence
- Year Built1971
- APN020 019
- CountyForsyth


