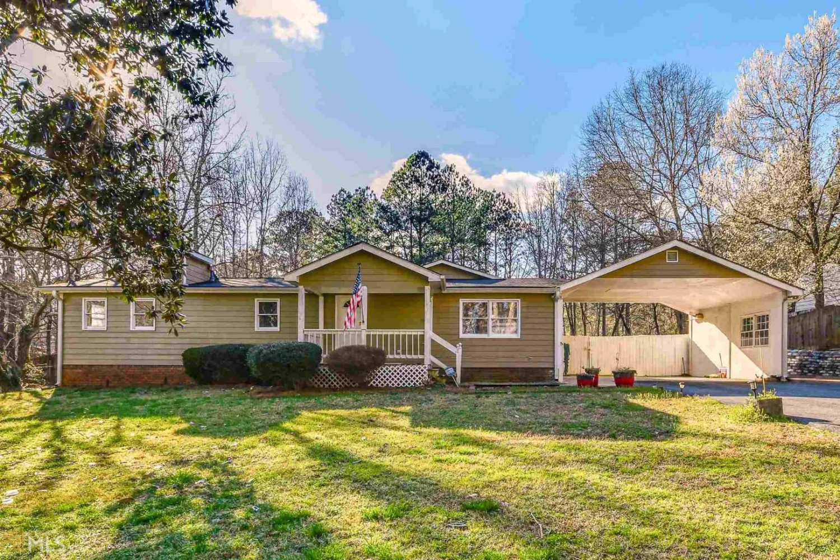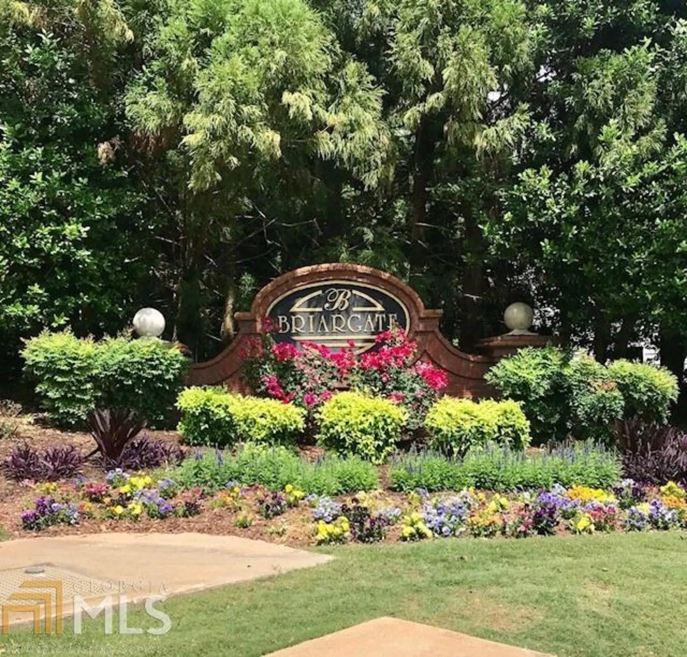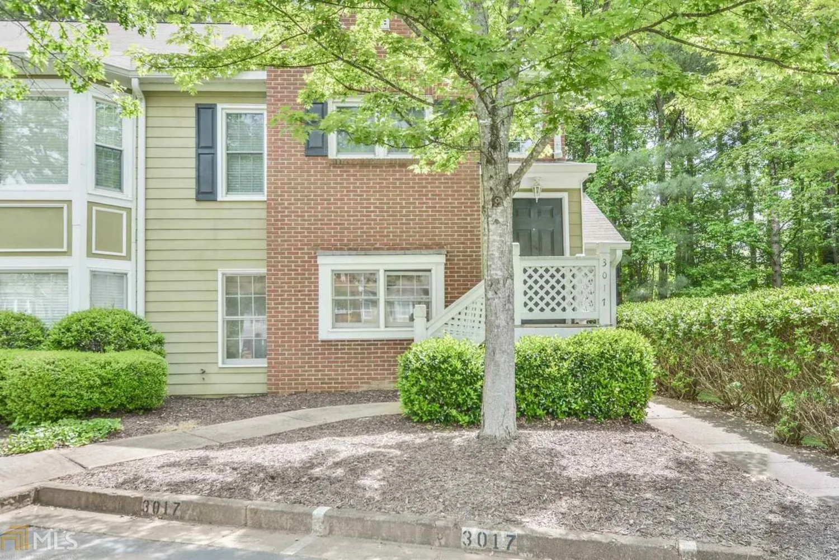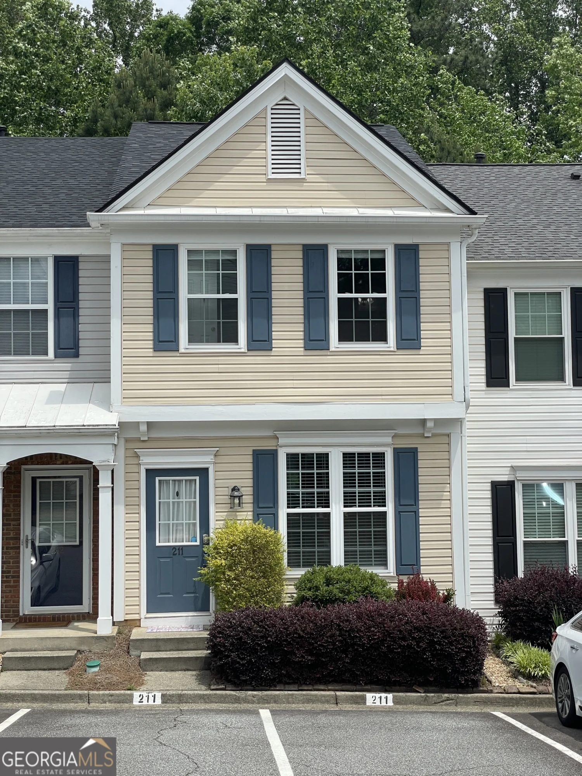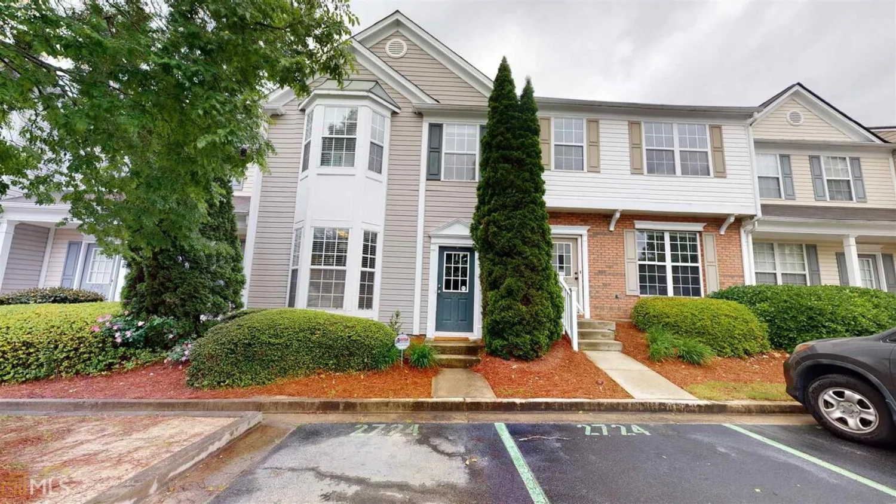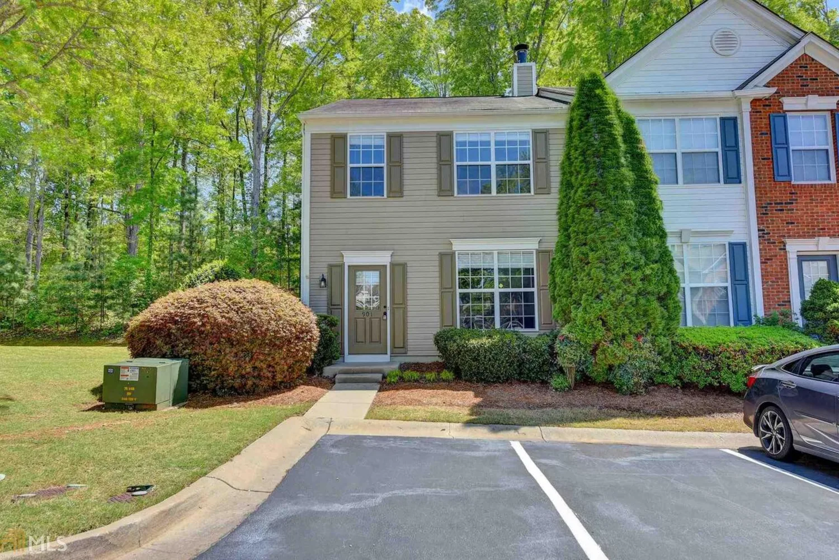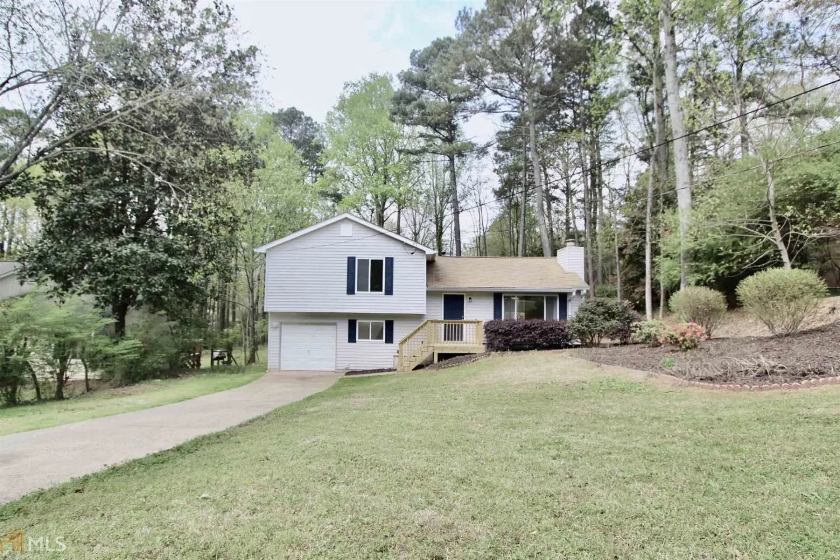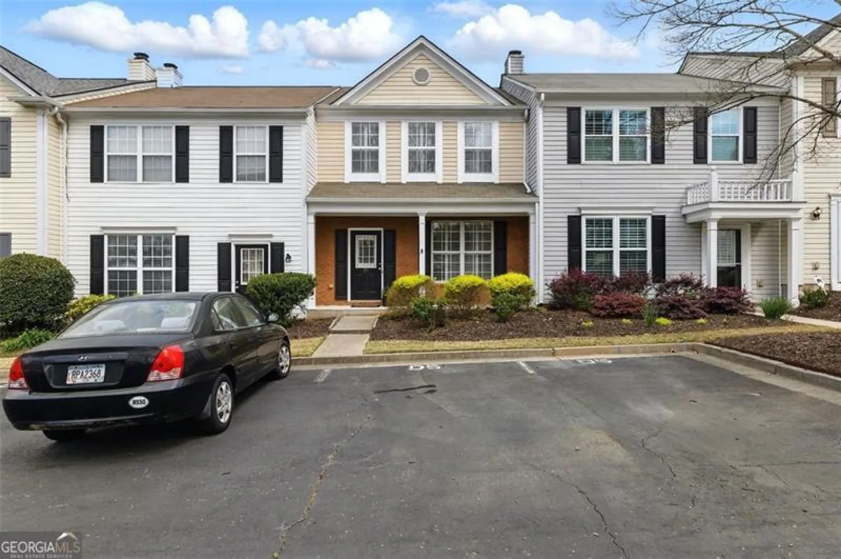363 grayson wayAlpharetta, GA 30004
363 grayson wayAlpharetta, GA 30004
Description
Fabulous townhome in desirable St Claire community. The best floorplan in the community! Located just minutes from the new Halcyon development. Townhome offers soaring ceiling in the great room, beautiful chefs kitchen with tons of space, private deck with wooded view, full basement with media room, oversized master with sitting area and so much more!
Property Details for 363 Grayson Way
- Subdivision ComplexSt Claire
- Architectural StyleBrick/Frame, Traditional
- Num Of Parking Spaces1
- Parking FeaturesAttached, Garage Door Opener, Garage
- Property AttachedNo
LISTING UPDATED:
- StatusClosed
- MLS #8788219
- Days on Site28
- Taxes$2,535.87 / year
- HOA Fees$2,100 / month
- MLS TypeResidential
- Year Built2004
- Lot Size0.07 Acres
- CountryForsyth
LISTING UPDATED:
- StatusClosed
- MLS #8788219
- Days on Site28
- Taxes$2,535.87 / year
- HOA Fees$2,100 / month
- MLS TypeResidential
- Year Built2004
- Lot Size0.07 Acres
- CountryForsyth
Building Information for 363 Grayson Way
- StoriesThree Or More
- Year Built2004
- Lot Size0.0700 Acres
Payment Calculator
Term
Interest
Home Price
Down Payment
The Payment Calculator is for illustrative purposes only. Read More
Property Information for 363 Grayson Way
Summary
Location and General Information
- Community Features: Playground, Pool, Sidewalks, Street Lights
- Directions: GA 400 North. Take exit 12B. Travel short distance on McFarland to St Claire entrance on left. Turn left onto Grayson. Home is on right.
- Coordinates: 34.132106,-84.24437999999999
School Information
- Elementary School: Brandywine
- Middle School: Desana
- High School: Denmark
Taxes and HOA Information
- Parcel Number: 019 192
- Tax Year: 2018
- Association Fee Includes: Maintenance Structure, Trash, Maintenance Grounds, Management Fee, Swimming
- Tax Lot: 34
Virtual Tour
Parking
- Open Parking: No
Interior and Exterior Features
Interior Features
- Cooling: Electric, Ceiling Fan(s), Central Air
- Heating: Natural Gas, Central
- Appliances: Dishwasher, Microwave, Oven/Range (Combo), Refrigerator
- Basement: Finished, Full
- Fireplace Features: Family Room, Gas Log
- Flooring: Hardwood, Carpet
- Interior Features: Tray Ceiling(s), High Ceilings, Double Vanity, Soaking Tub, Separate Shower, Walk-In Closet(s)
- Levels/Stories: Three Or More
- Window Features: Double Pane Windows
- Kitchen Features: Breakfast Area, Breakfast Bar, Pantry, Solid Surface Counters
- Total Half Baths: 1
- Bathrooms Total Integer: 3
- Bathrooms Total Decimal: 2
Exterior Features
- Construction Materials: Concrete
- Patio And Porch Features: Deck, Patio
- Laundry Features: Upper Level
- Pool Private: No
Property
Utilities
- Utilities: Underground Utilities, Cable Available, Sewer Connected
- Water Source: Public
Property and Assessments
- Home Warranty: Yes
- Property Condition: Resale
Green Features
Lot Information
- Above Grade Finished Area: 1170
- Lot Features: Private
Multi Family
- Number of Units To Be Built: Square Feet
Rental
Rent Information
- Land Lease: Yes
- Occupant Types: Vacant
Public Records for 363 Grayson Way
Tax Record
- 2018$2,535.87 ($211.32 / month)
Home Facts
- Beds3
- Baths2
- Total Finished SqFt2,080 SqFt
- Above Grade Finished1,170 SqFt
- Below Grade Finished910 SqFt
- StoriesThree Or More
- Lot Size0.0700 Acres
- StyleTownhouse
- Year Built2004
- APN019 192
- CountyForsyth
- Fireplaces1


