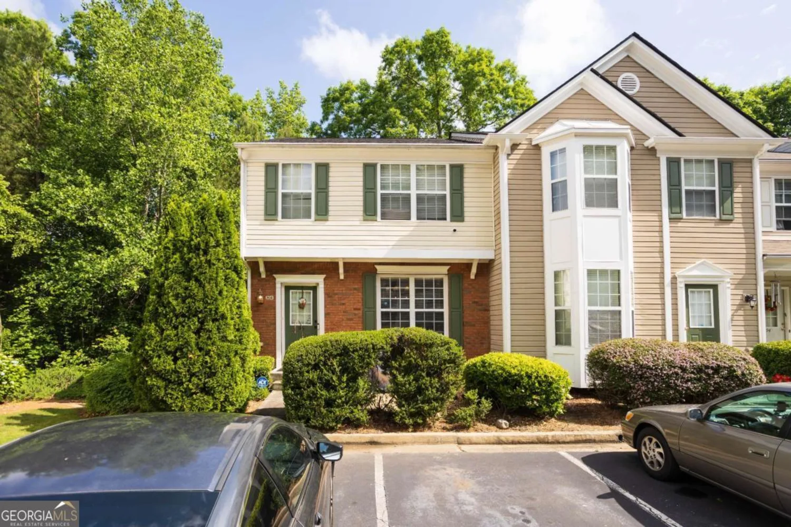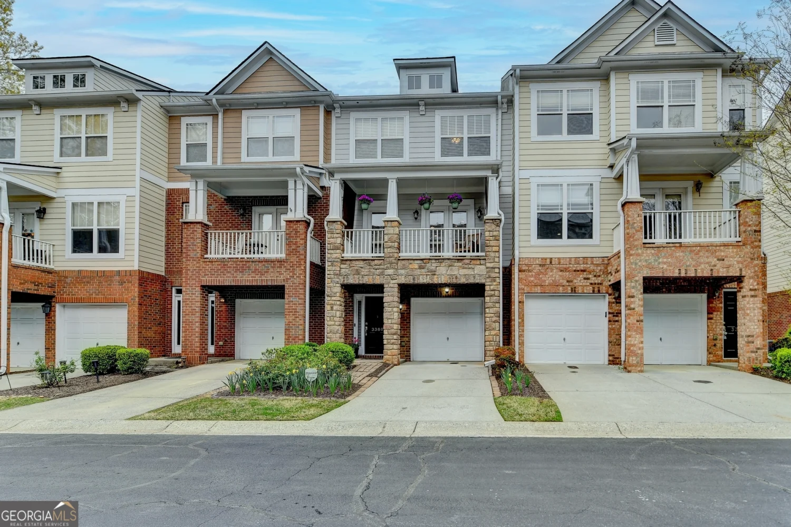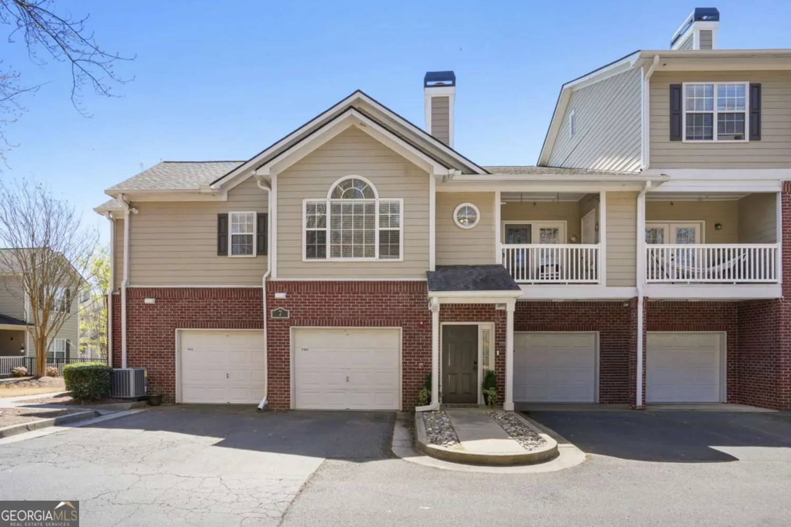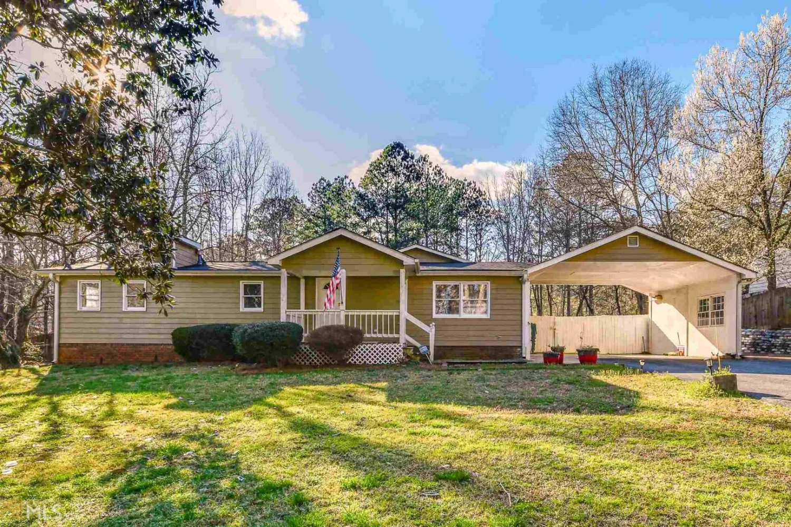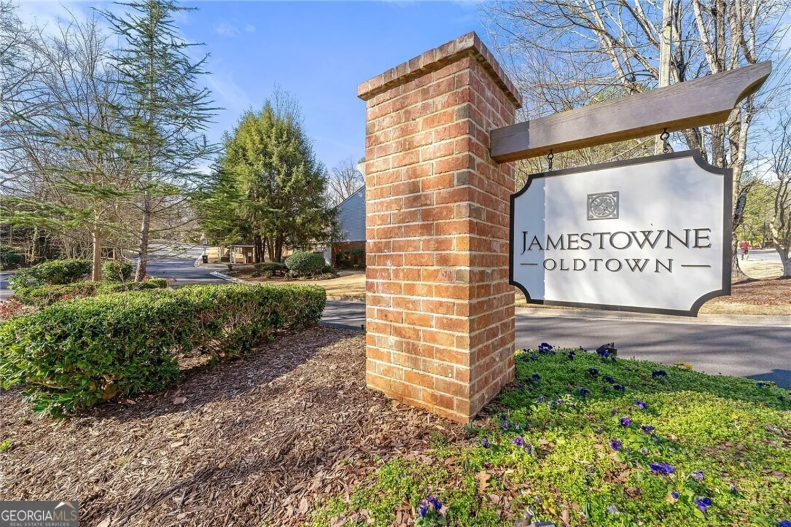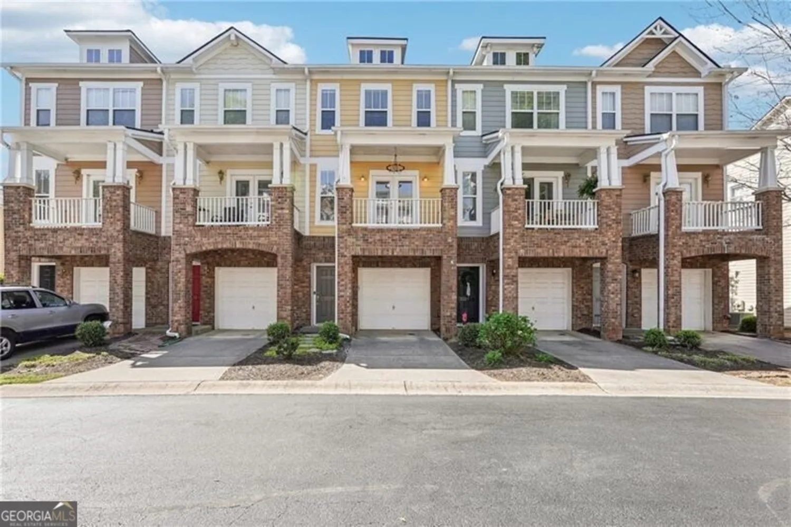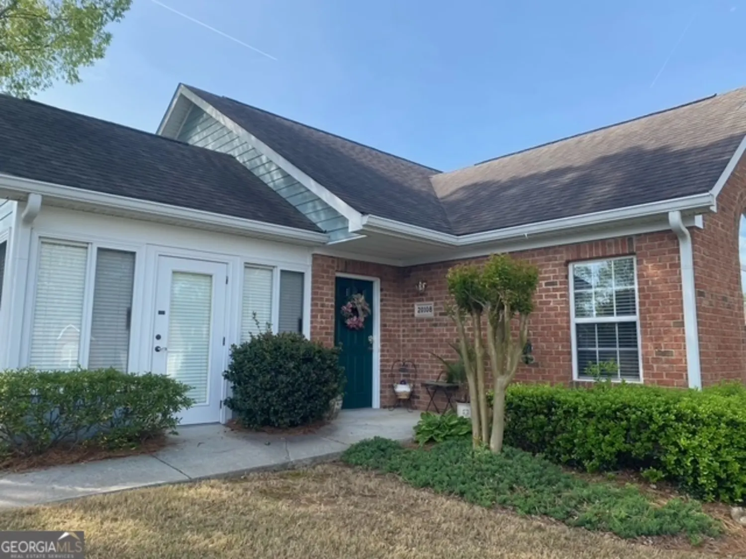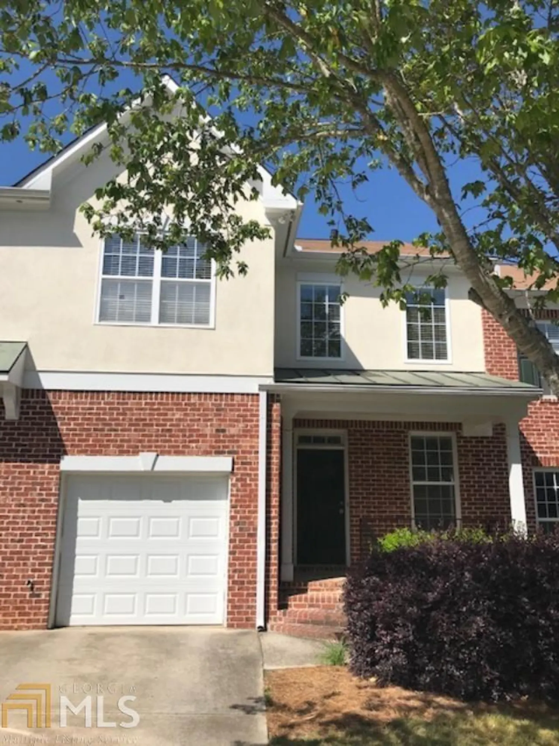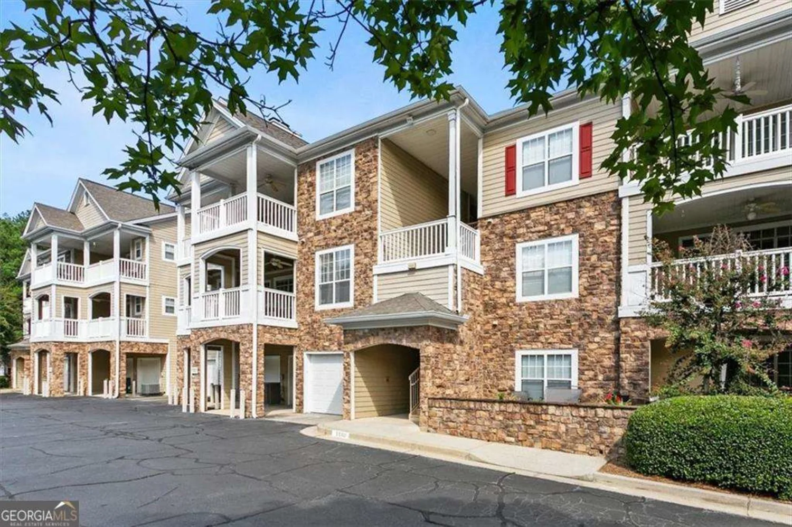10900 wittenridge drive d5Alpharetta, GA 30022
10900 wittenridge drive d5Alpharetta, GA 30022
Description
PRICE IMPROVEMENT! Welcome home to this updated townhome in the highly sought-after Preserve at Northpointe community in Alpharetta, GA! This charming residence has been freshly painted and features brand-new carpeting throughout. Upstairs, you'll find spacious bedrooms with soaring vaulted ceilings, generous closets, and ensuite bathrooms for added privacy and convenience. The main level offers a seamless flow, with the kitchen over-looking the open living space that is flooded with sunlight from the over-sized windows. Step outside into the private backyard with your own privacy fence and extra storage. Beyond the home's inviting interior, the Preserve at Northpointe provides top-tier amenities, including a pool, dog park, and playground. Plus, with easy access to scenic walking trails, shopping, and dining, this location truly has it all. Don't miss your chance to make this fantastic townhome your own! Call for showings!
Property Details for 10900 Wittenridge Drive D5
- Subdivision ComplexPreserve at Northpointe
- Architectural StyleTraditional
- Num Of Parking Spaces2
- Parking FeaturesAssigned
- Property AttachedNo
LISTING UPDATED:
- StatusActive Under Contract
- MLS #10494148
- Days on Site37
- Taxes$1,334 / year
- HOA Fees$182 / month
- MLS TypeResidential
- Year Built1999
- Lot Size0.03 Acres
- CountryFulton
LISTING UPDATED:
- StatusActive Under Contract
- MLS #10494148
- Days on Site37
- Taxes$1,334 / year
- HOA Fees$182 / month
- MLS TypeResidential
- Year Built1999
- Lot Size0.03 Acres
- CountryFulton
Building Information for 10900 Wittenridge Drive D5
- StoriesTwo
- Year Built1999
- Lot Size0.0280 Acres
Payment Calculator
Term
Interest
Home Price
Down Payment
The Payment Calculator is for illustrative purposes only. Read More
Property Information for 10900 Wittenridge Drive D5
Summary
Location and General Information
- Community Features: Pool, Playground
- Directions: GPS
- Coordinates: 34.051174,-84.260635
School Information
- Elementary School: New Prospect
- Middle School: Webb Bridge
- High School: Alpharetta
Taxes and HOA Information
- Parcel Number: 12 313009151004
- Tax Year: 2023
- Association Fee Includes: Maintenance Grounds
Virtual Tour
Parking
- Open Parking: No
Interior and Exterior Features
Interior Features
- Cooling: Ceiling Fan(s), Central Air
- Heating: Central, Natural Gas
- Appliances: Dishwasher, Oven/Range (Combo)
- Basement: None
- Flooring: Carpet, Hardwood, Laminate, Tile
- Interior Features: Double Vanity
- Levels/Stories: Two
- Total Half Baths: 1
- Bathrooms Total Integer: 3
- Bathrooms Total Decimal: 2
Exterior Features
- Construction Materials: Brick, Vinyl Siding
- Fencing: Wood
- Roof Type: Composition
- Laundry Features: Laundry Closet
- Pool Private: No
Property
Utilities
- Sewer: Public Sewer
- Utilities: Cable Available, Electricity Available, High Speed Internet, Natural Gas Available, Water Available, Underground Utilities
- Water Source: Public
Property and Assessments
- Home Warranty: Yes
- Property Condition: Resale
Green Features
Lot Information
- Above Grade Finished Area: 1218
- Lot Features: None
Multi Family
- # Of Units In Community: D5
- Number of Units To Be Built: Square Feet
Rental
Rent Information
- Land Lease: Yes
Public Records for 10900 Wittenridge Drive D5
Tax Record
- 2023$1,334.00 ($111.17 / month)
Home Facts
- Beds2
- Baths2
- Total Finished SqFt1,218 SqFt
- Above Grade Finished1,218 SqFt
- StoriesTwo
- Lot Size0.0280 Acres
- StyleTownhouse
- Year Built1999
- APN12 313009151004
- CountyFulton
- Fireplaces1


