2724 ashleigh laneAlpharetta, GA 30004
2724 ashleigh laneAlpharetta, GA 30004
Description
HUGE PRICE DROP!VERY MOTIVATED Seller!Moving out of state, needs to sell immediately!Willing to help w/most or all closing costs! Updated 3 bedroom 2 1/2 bath. NEW flooring.Updated kitchen backsplash, countertops.NEW appliances.Open Concept.Master bath walk-in closet, double vanity. Private backyard.Great school district! Near Avalon,downtown Alpharetta!Great HOA provides pest control, exterior maintenance, pressure washing and more!Huge community pool and club house! VIRTUAL 3D VIDEO! Just click link and press play. Use mouse or finger to navigate through home tour.
Property Details for 2724 Ashleigh Lane
- Subdivision ComplexWindward Pointe
- Architectural StyleOther
- Parking FeaturesAssigned
- Property AttachedNo
LISTING UPDATED:
- StatusClosed
- MLS #8779808
- Days on Site49
- Taxes$2,523.74 / year
- MLS TypeResidential
- Year Built2001
- Lot Size0.03 Acres
- CountryFulton
LISTING UPDATED:
- StatusClosed
- MLS #8779808
- Days on Site49
- Taxes$2,523.74 / year
- MLS TypeResidential
- Year Built2001
- Lot Size0.03 Acres
- CountryFulton
Building Information for 2724 Ashleigh Lane
- StoriesTwo
- Year Built2001
- Lot Size0.0300 Acres
Payment Calculator
Term
Interest
Home Price
Down Payment
The Payment Calculator is for illustrative purposes only. Read More
Property Information for 2724 Ashleigh Lane
Summary
Location and General Information
- Community Features: Playground, Pool
- Directions: GA400N to Windward Parkway (Exit 11), left at light, turn left at Westfield Drive. At entrance of subdivision turn right onto Ashleigh Lane.
- Coordinates: 34.090841,-84.280828
School Information
- Elementary School: Manning Oaks
- Middle School: Hopewell
- High School: Alpharetta
Taxes and HOA Information
- Parcel Number: 22 512011212246
- Tax Year: 2018
- Association Fee Includes: Swimming
Virtual Tour
Parking
- Open Parking: No
Interior and Exterior Features
Interior Features
- Cooling: Electric, Central Air
- Heating: Electric, Central
- Appliances: Dishwasher, Oven/Range (Combo), Refrigerator
- Basement: None
- Flooring: Carpet, Laminate
- Interior Features: Double Vanity, Walk-In Closet(s)
- Levels/Stories: Two
- Foundation: Slab
- Total Half Baths: 1
- Bathrooms Total Integer: 3
- Bathrooms Total Decimal: 2
Exterior Features
- Construction Materials: Aluminum Siding, Vinyl Siding
- Pool Private: No
Property
Utilities
- Water Source: Public
Property and Assessments
- Home Warranty: Yes
- Property Condition: Updated/Remodeled, Resale
Green Features
Lot Information
- Above Grade Finished Area: 1370
- Lot Features: Private
Multi Family
- Number of Units To Be Built: Square Feet
Rental
Rent Information
- Land Lease: Yes
Public Records for 2724 Ashleigh Lane
Tax Record
- 2018$2,523.74 ($210.31 / month)
Home Facts
- Beds3
- Baths2
- Total Finished SqFt1,370 SqFt
- Above Grade Finished1,370 SqFt
- StoriesTwo
- Lot Size0.0300 Acres
- StyleTownhouse
- Year Built2001
- APN22 512011212246
- CountyFulton
- Fireplaces1
Similar Homes
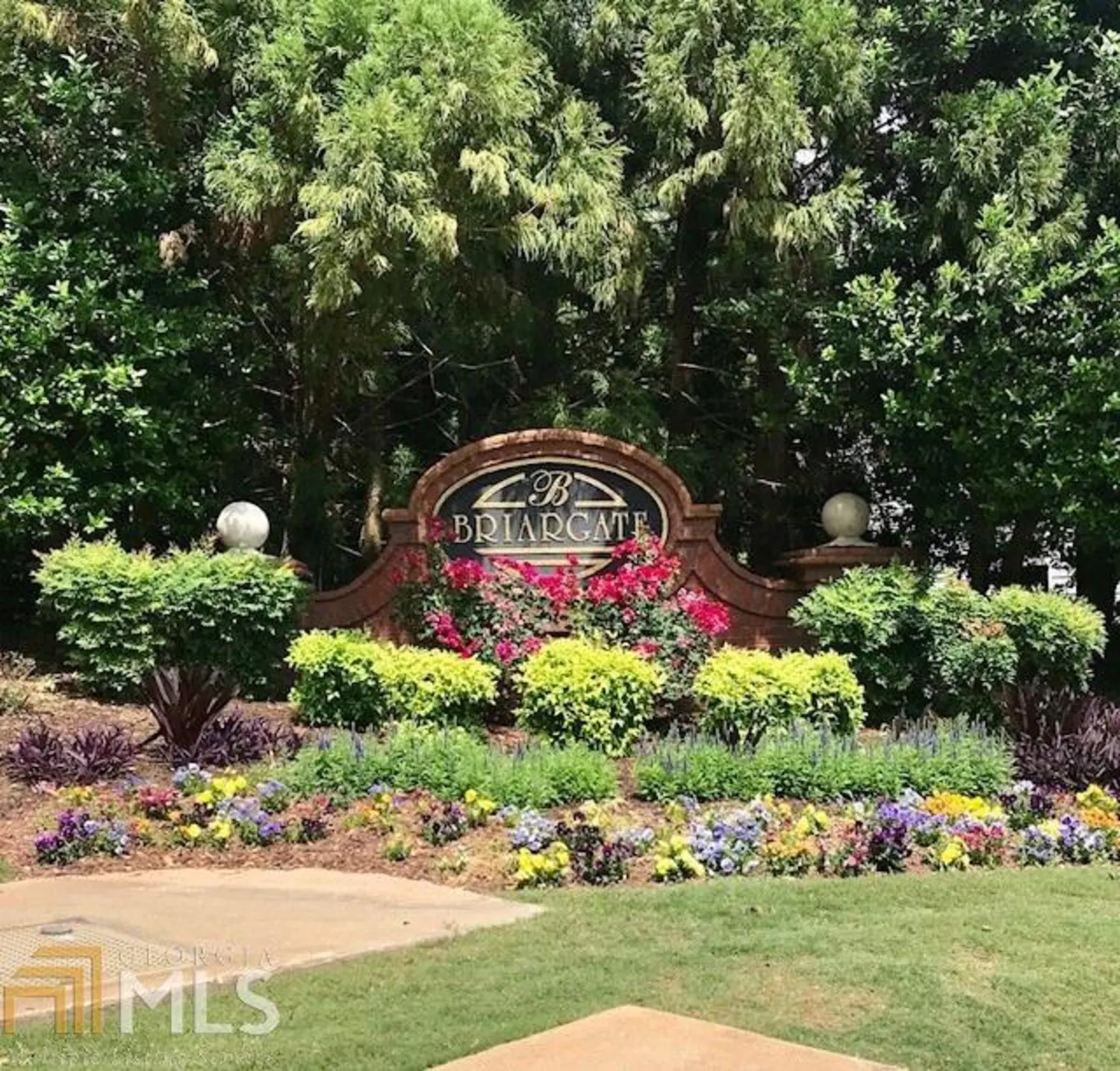
2025 Kilmington Square
Alpharetta, GA 30009
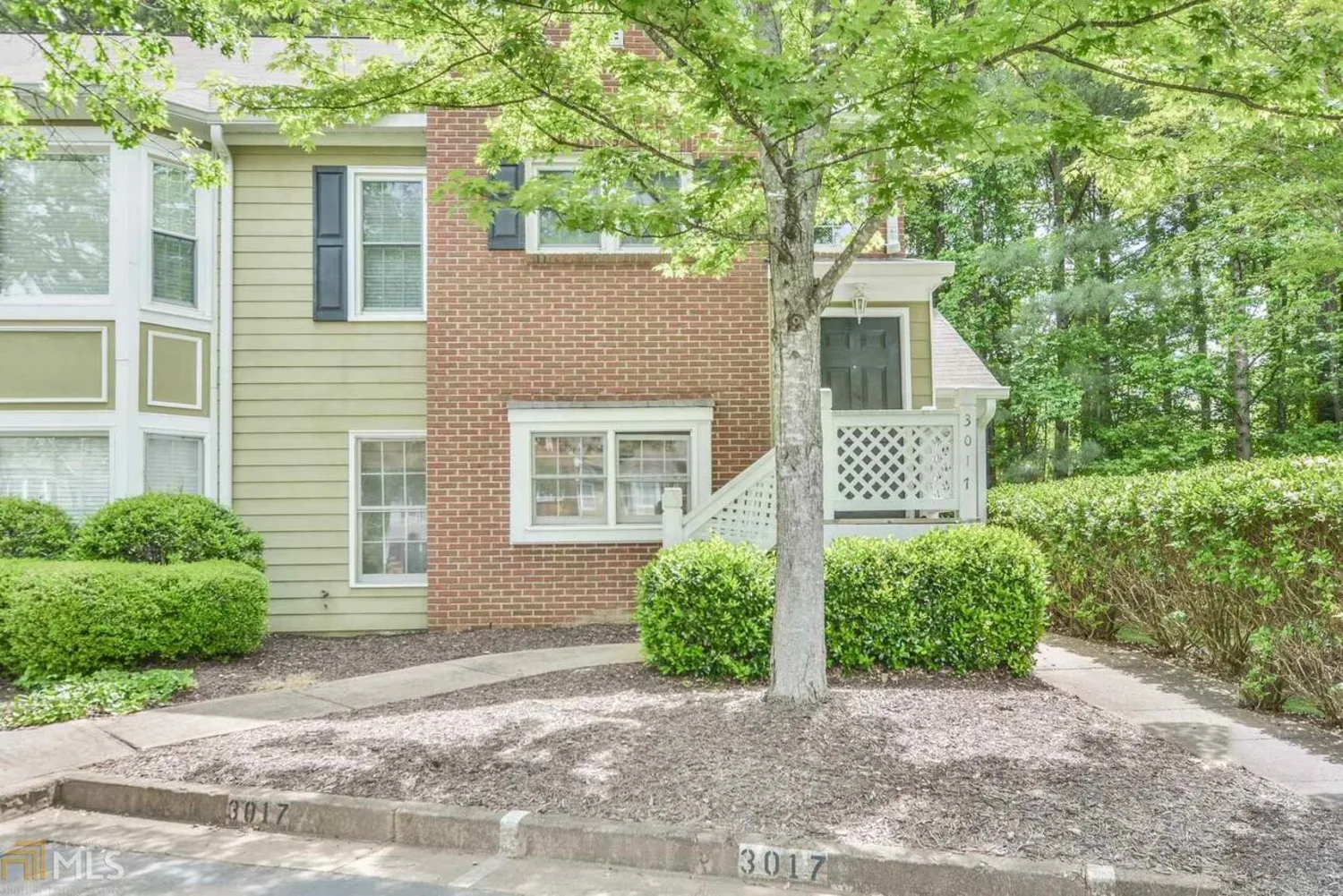
3017 Camden Way
Alpharetta, GA 30005
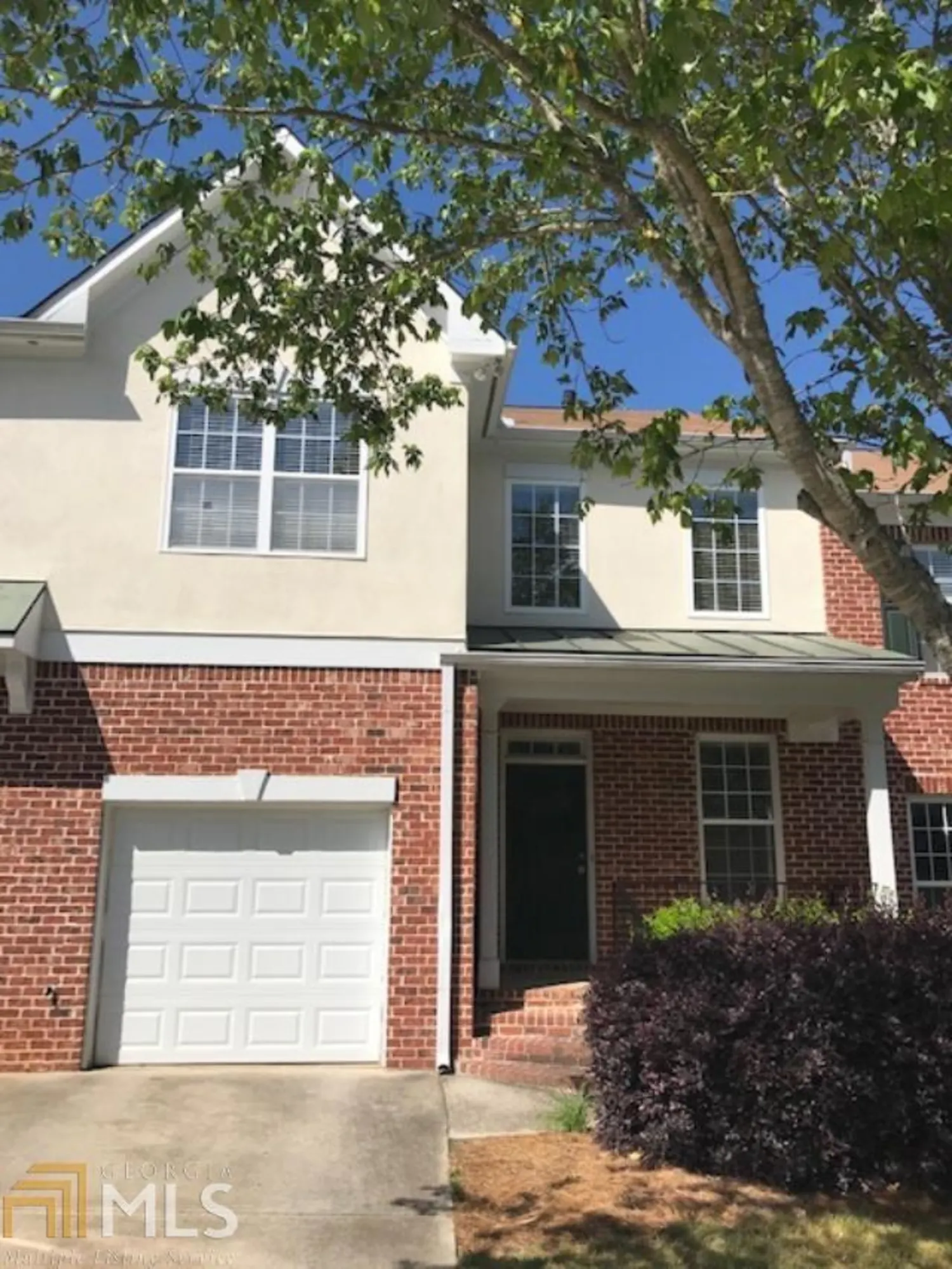
363 Grayson Way
Alpharetta, GA 30004
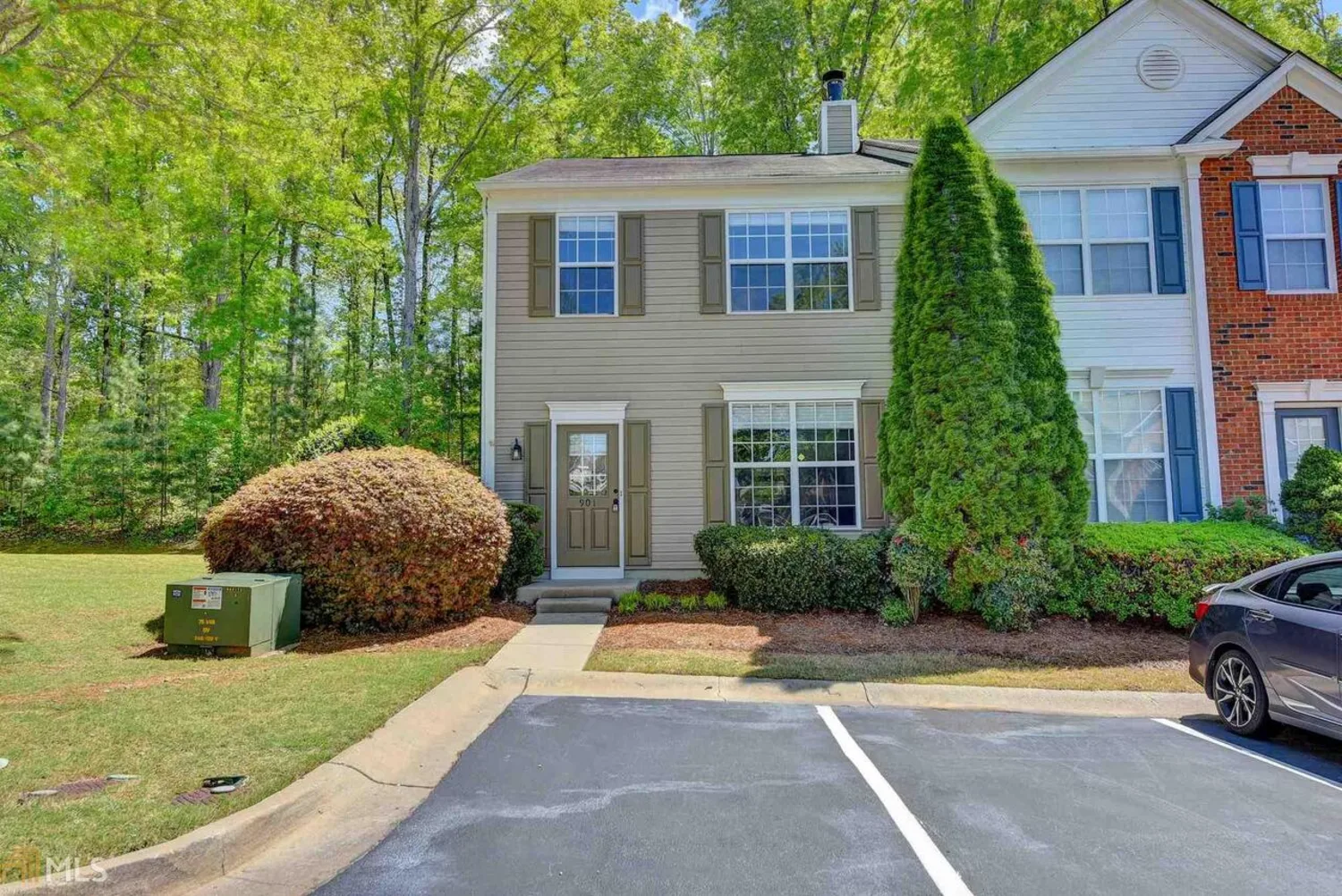
901 Bendleton Trace
Alpharetta, GA 30004
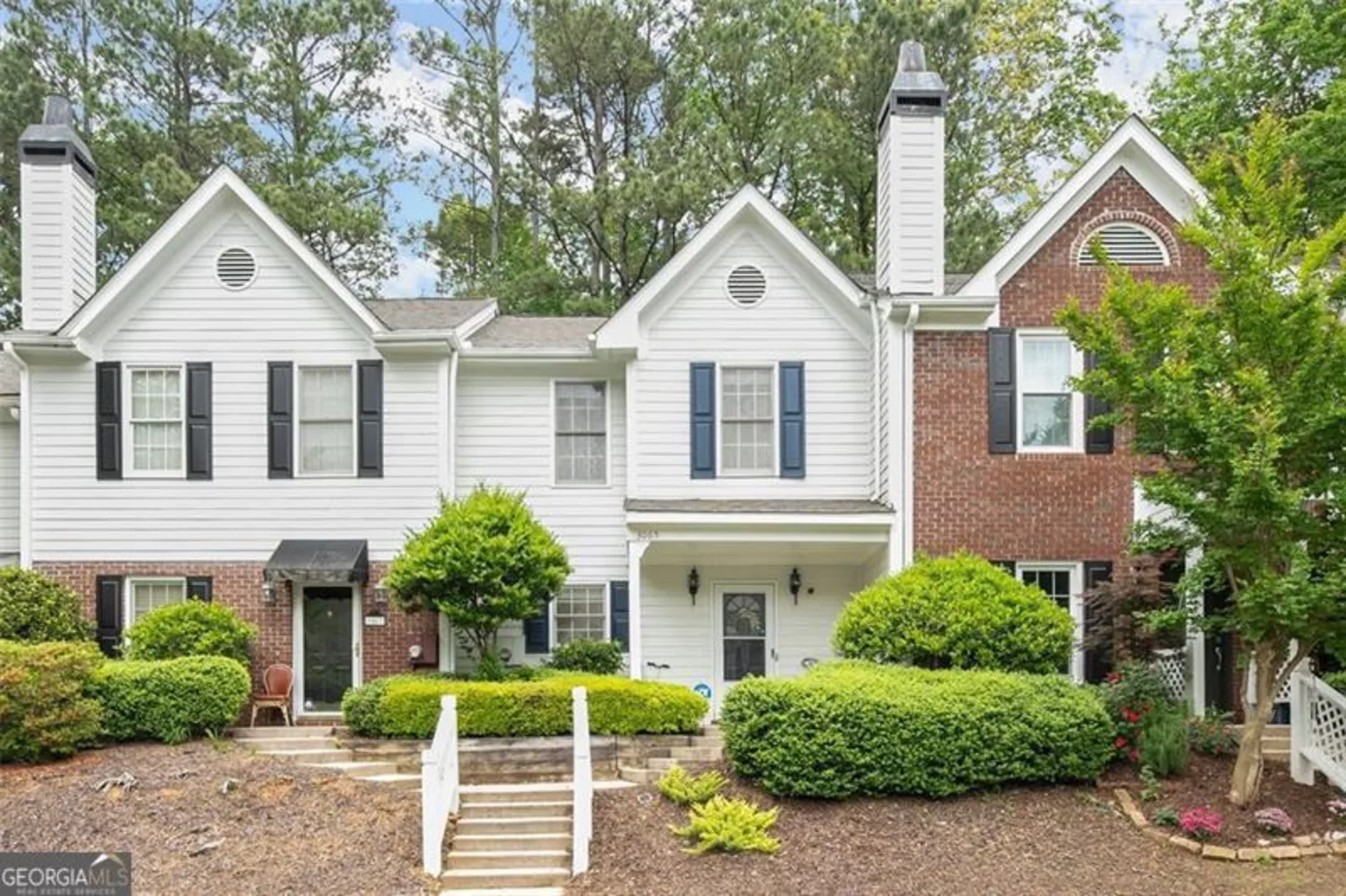
3065 Camden Way 3065
Alpharetta, GA 30005
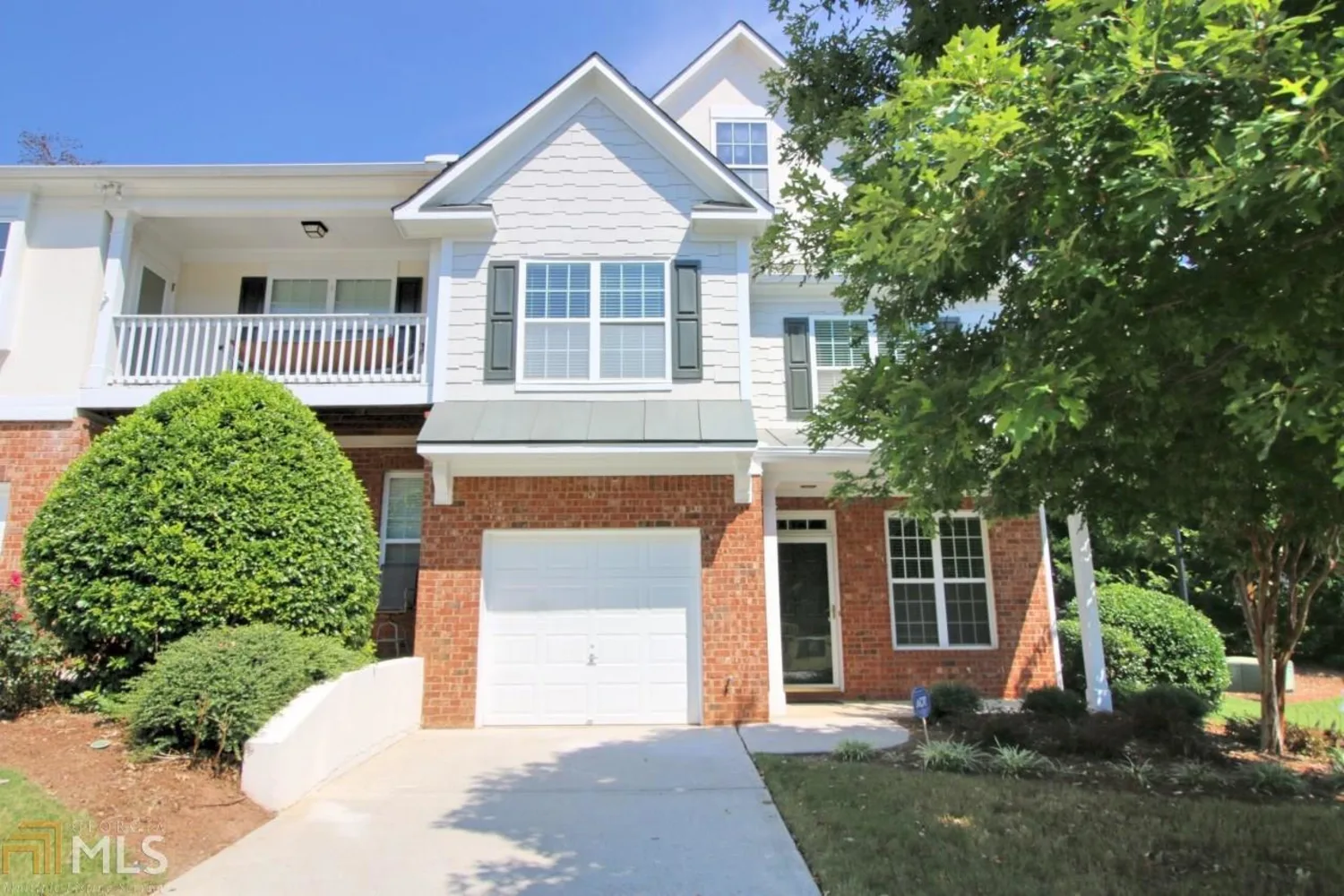
395 Saint Claire Drive
Alpharetta, GA 30004
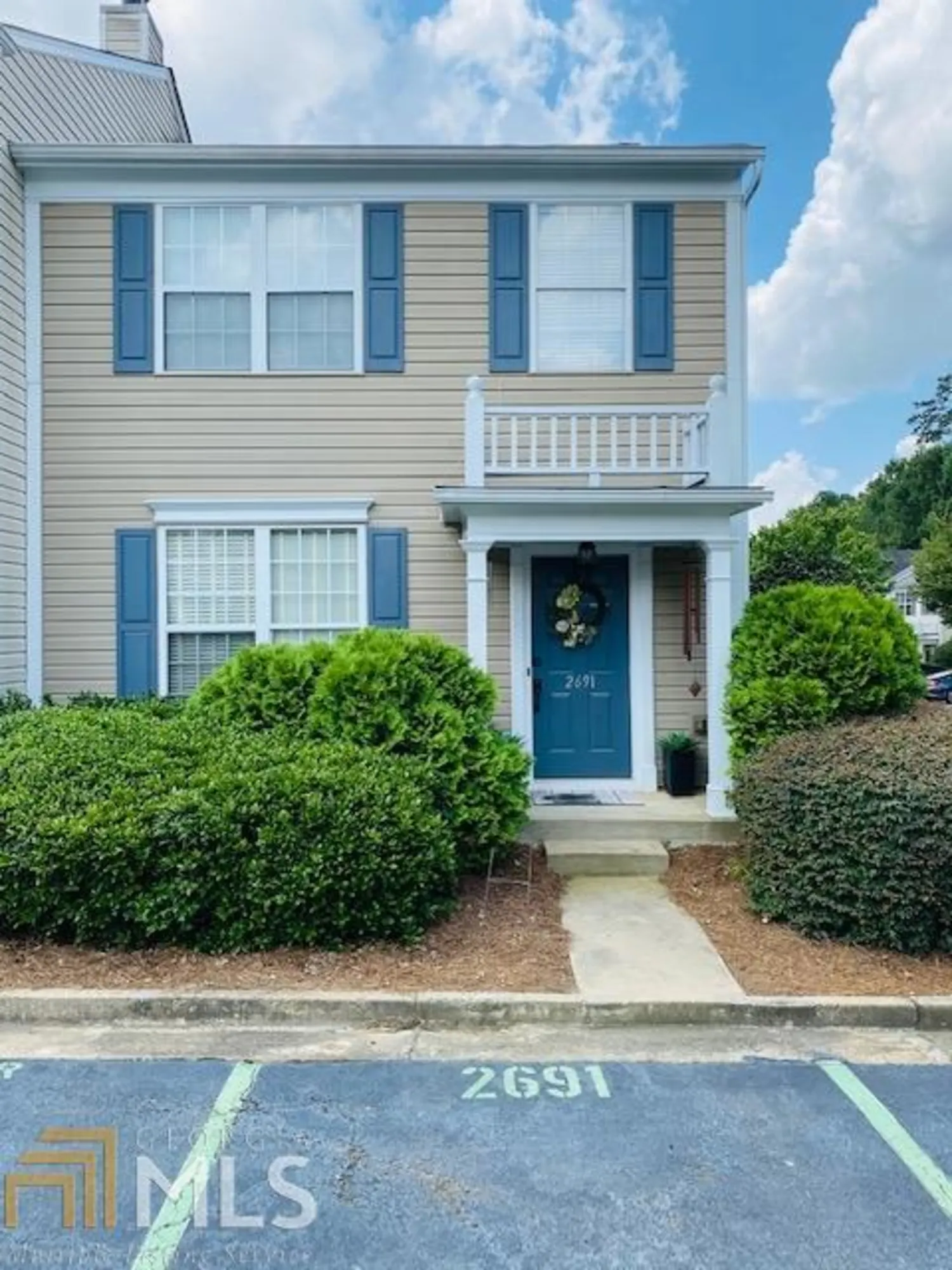
2691 Ashleigh Lane
Alpharetta, GA 30004
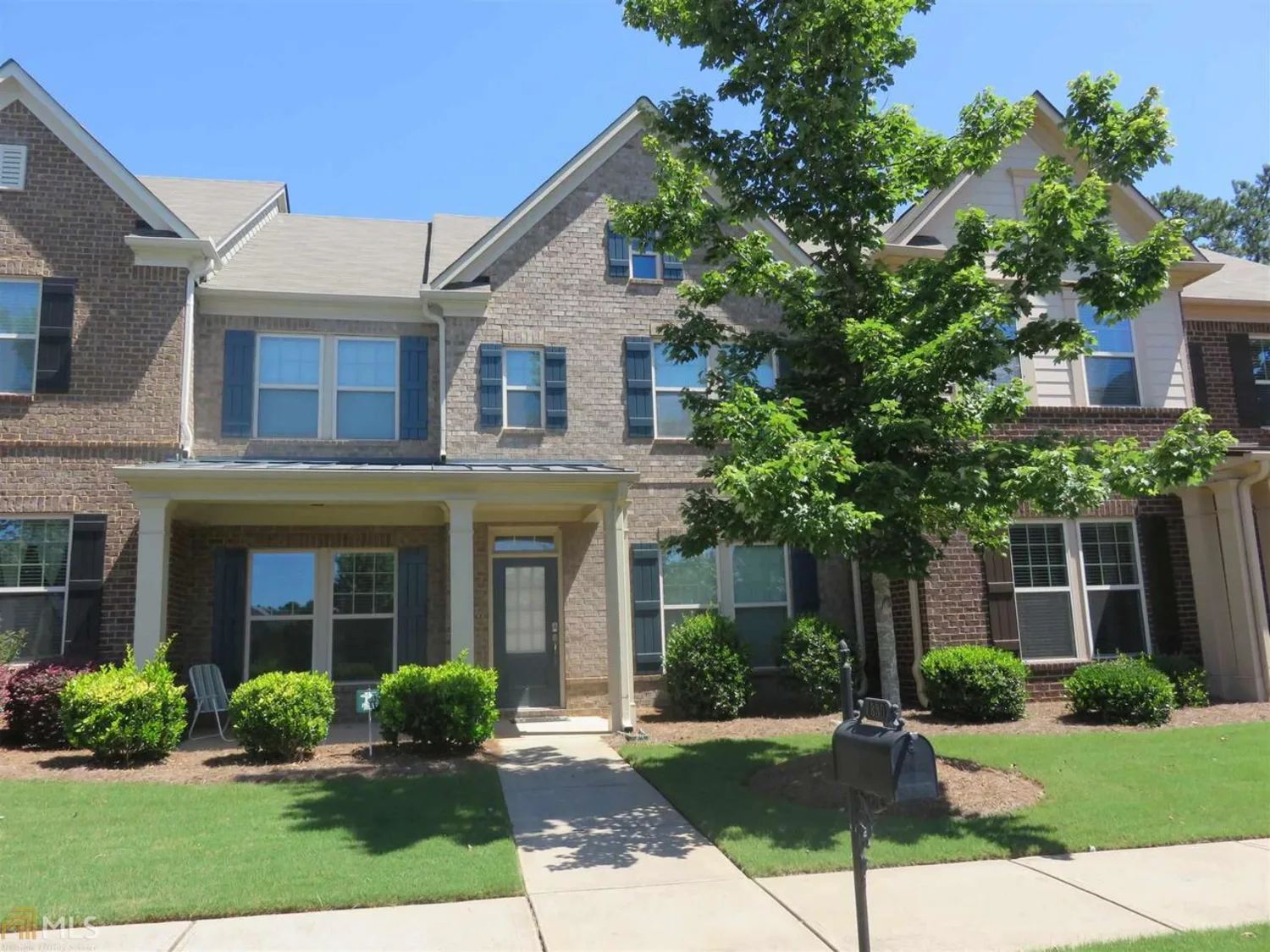
1330 Woodmore Way
Alpharetta, GA 30004

