2691 ashleigh laneAlpharetta, GA 30004
2691 ashleigh laneAlpharetta, GA 30004
Description
Meticulously maintained end unit! This 3 bed 2.5 bath townhome in Windward Point is within minutes to GA 400, shopping, dining, & entertainment! Entry hardwood floors to kitchen and guest bathroom. Kitchen includes stainless steel appliances, granite counters, stainless sink, stone backsplash, and breakfast bar which provides a great view of the living room and dining room. Spacious master bedroom and bathroom which includes a double vanity and walk-in closet. Exterior features a concrete patio and privacy fence. Hurry in, this one won't last long!
Property Details for 2691 Ashleigh Lane
- Subdivision ComplexWindward Pointe
- Architectural StyleTraditional
- Num Of Parking Spaces2
- Parking FeaturesAssigned, Guest
- Property AttachedNo
LISTING UPDATED:
- StatusClosed
- MLS #8823737
- Days on Site8
- Taxes$2,705.32 / year
- MLS TypeResidential
- Year Built2001
- Lot Size0.03 Acres
- CountryFulton
LISTING UPDATED:
- StatusClosed
- MLS #8823737
- Days on Site8
- Taxes$2,705.32 / year
- MLS TypeResidential
- Year Built2001
- Lot Size0.03 Acres
- CountryFulton
Building Information for 2691 Ashleigh Lane
- StoriesTwo
- Year Built2001
- Lot Size0.0300 Acres
Payment Calculator
Term
Interest
Home Price
Down Payment
The Payment Calculator is for illustrative purposes only. Read More
Property Information for 2691 Ashleigh Lane
Summary
Location and General Information
- Community Features: Pool
- Directions: Please use GPS
- Coordinates: 34.090385,-84.280442
School Information
- Elementary School: Manning Oaks
- Middle School: Hopewell
- High School: Alpharetta
Taxes and HOA Information
- Parcel Number: 22 512011211735
- Tax Year: 2019
- Association Fee Includes: Trash, Maintenance Grounds, Pest Control, Sewer, Water
Virtual Tour
Parking
- Open Parking: No
Interior and Exterior Features
Interior Features
- Cooling: Electric, Ceiling Fan(s), Central Air
- Heating: Natural Gas, Central, Forced Air
- Appliances: Dishwasher, Disposal, Microwave, Oven/Range (Combo), Refrigerator
- Basement: None
- Fireplace Features: Living Room
- Flooring: Carpet
- Interior Features: Double Vanity
- Levels/Stories: Two
- Foundation: Slab
- Total Half Baths: 1
- Bathrooms Total Integer: 3
- Bathrooms Total Decimal: 2
Exterior Features
- Construction Materials: Aluminum Siding, Vinyl Siding
- Pool Private: No
Property
Utilities
- Water Source: Public
Property and Assessments
- Home Warranty: Yes
- Property Condition: Resale
Green Features
Lot Information
- Above Grade Finished Area: 1370
- Lot Features: Corner Lot, Level, Private
Multi Family
- Number of Units To Be Built: Square Feet
Rental
Rent Information
- Land Lease: Yes
Public Records for 2691 Ashleigh Lane
Tax Record
- 2019$2,705.32 ($225.44 / month)
Home Facts
- Beds3
- Baths2
- Total Finished SqFt1,370 SqFt
- Above Grade Finished1,370 SqFt
- StoriesTwo
- Lot Size0.0300 Acres
- StyleTownhouse
- Year Built2001
- APN22 512011211735
- CountyFulton
- Fireplaces1
Similar Homes
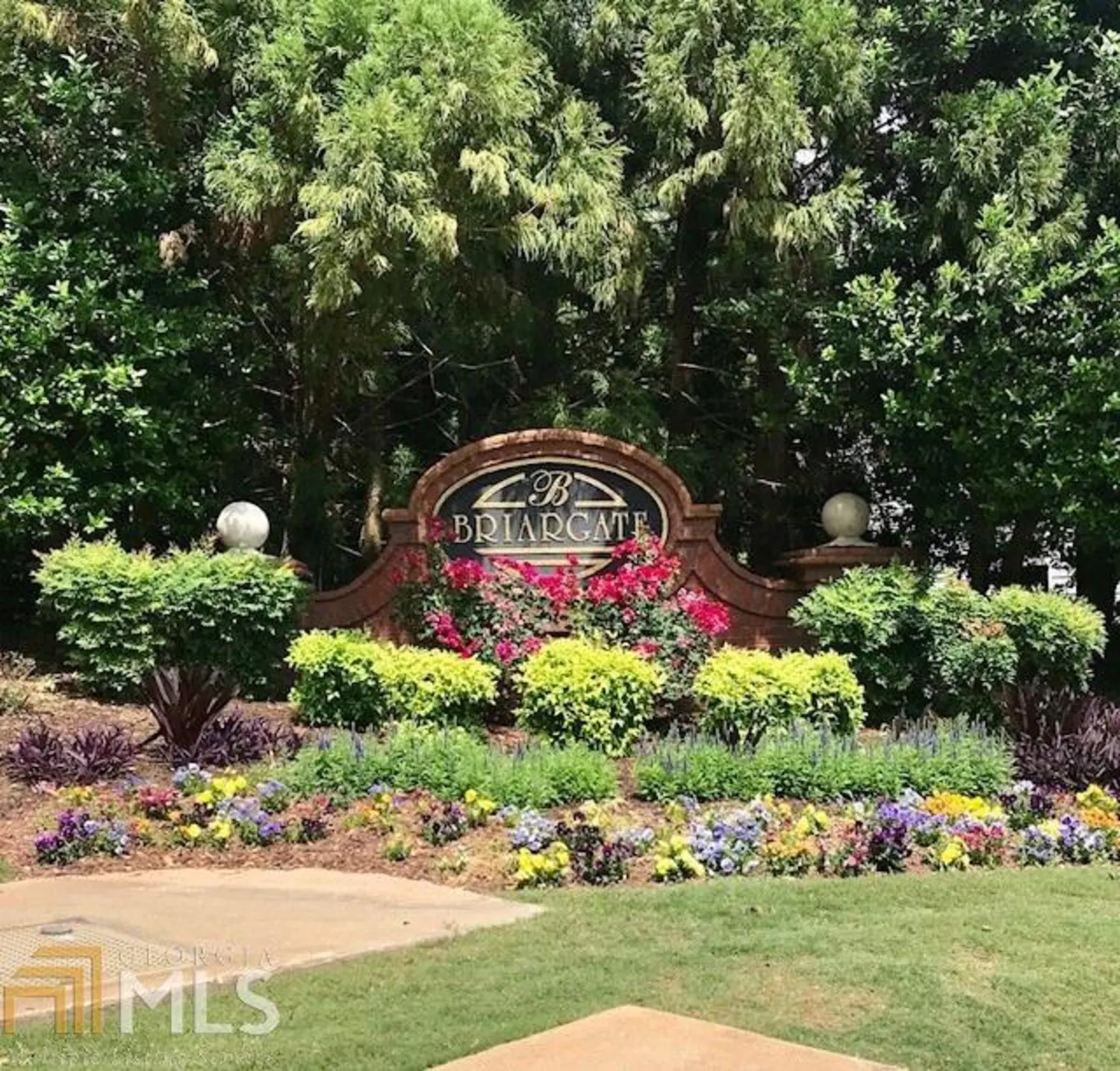
2025 Kilmington Square
Alpharetta, GA 30009
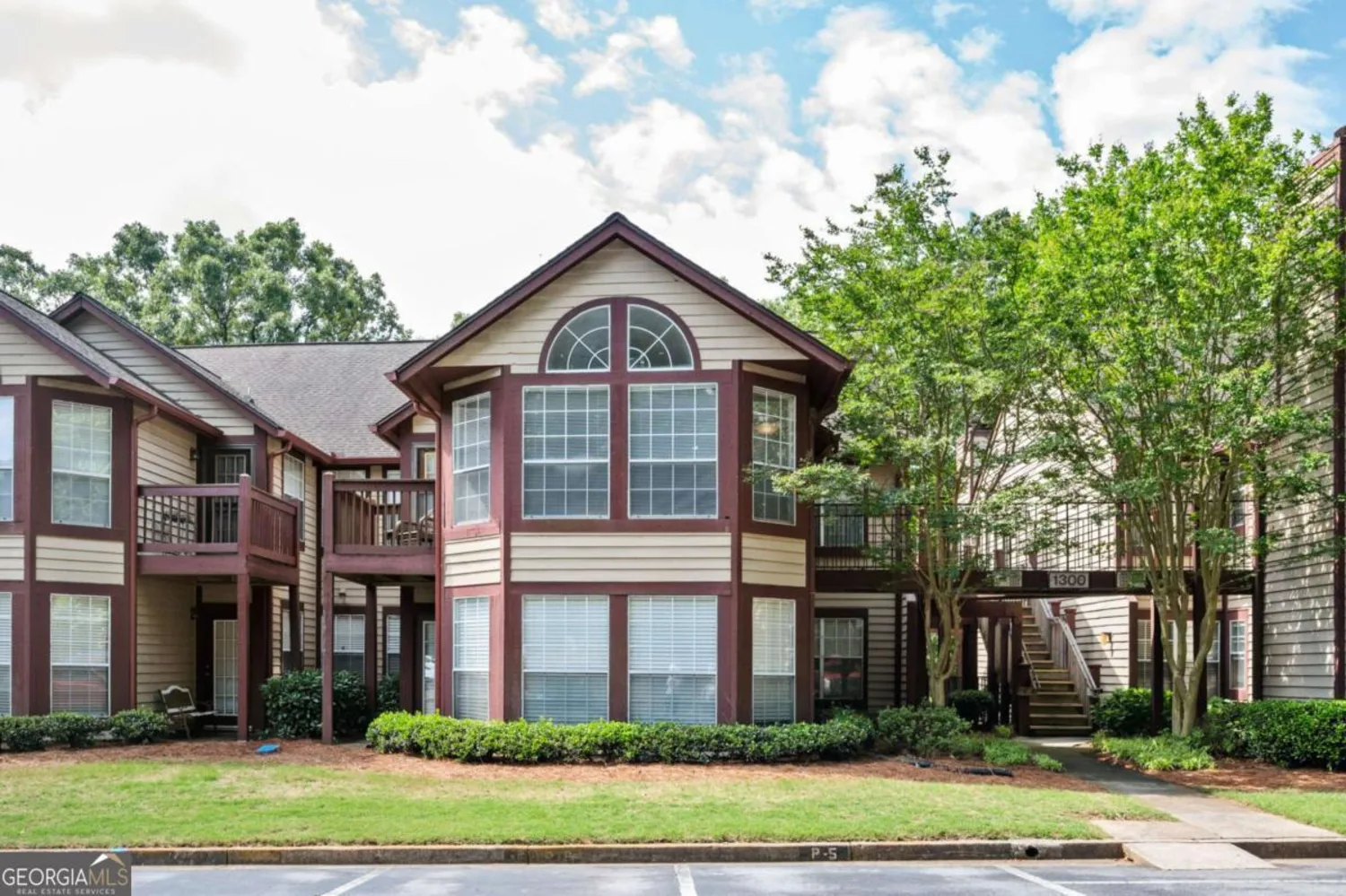
1306 Red Deer Way 246
Alpharetta, GA 30022
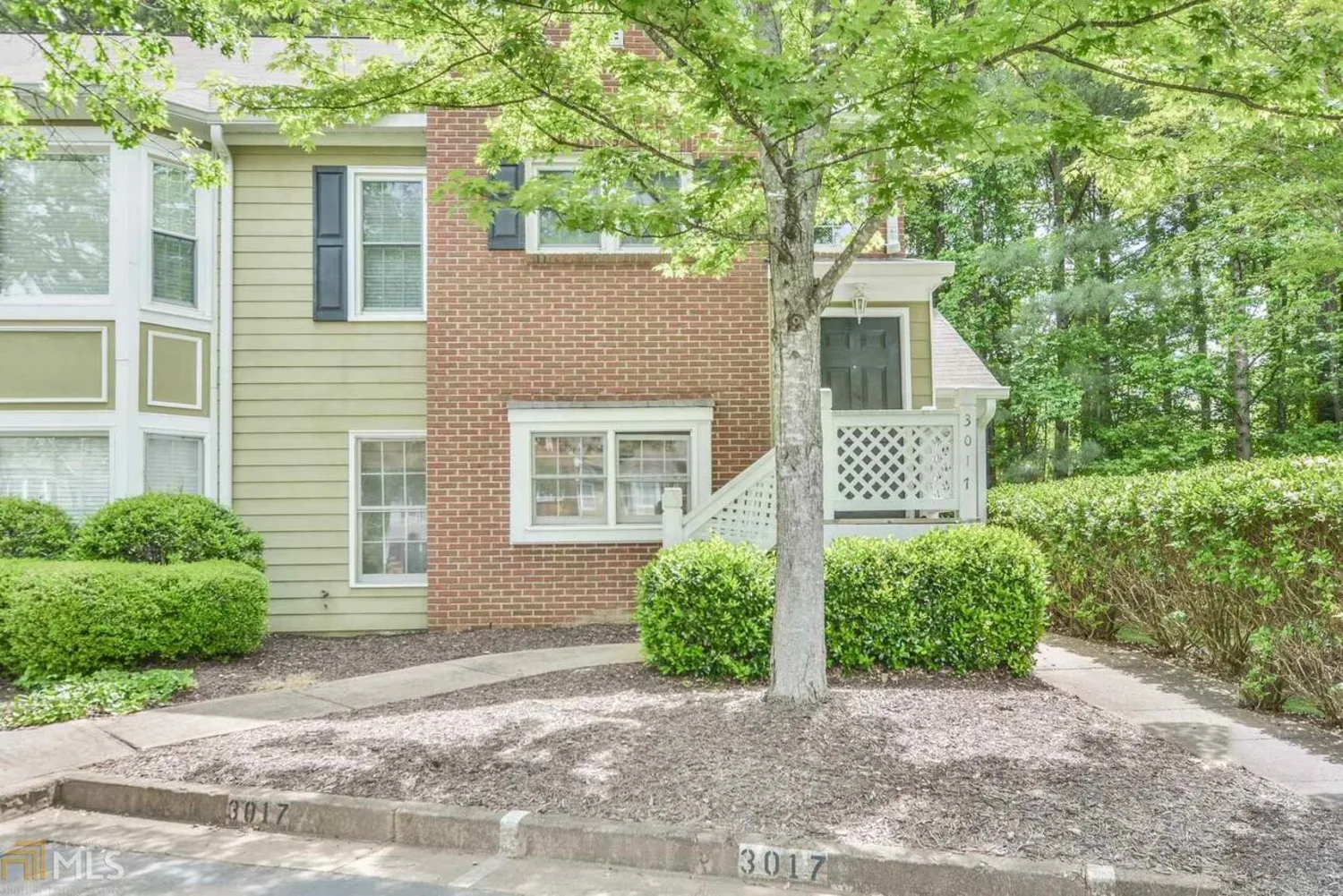
3017 Camden Way
Alpharetta, GA 30005
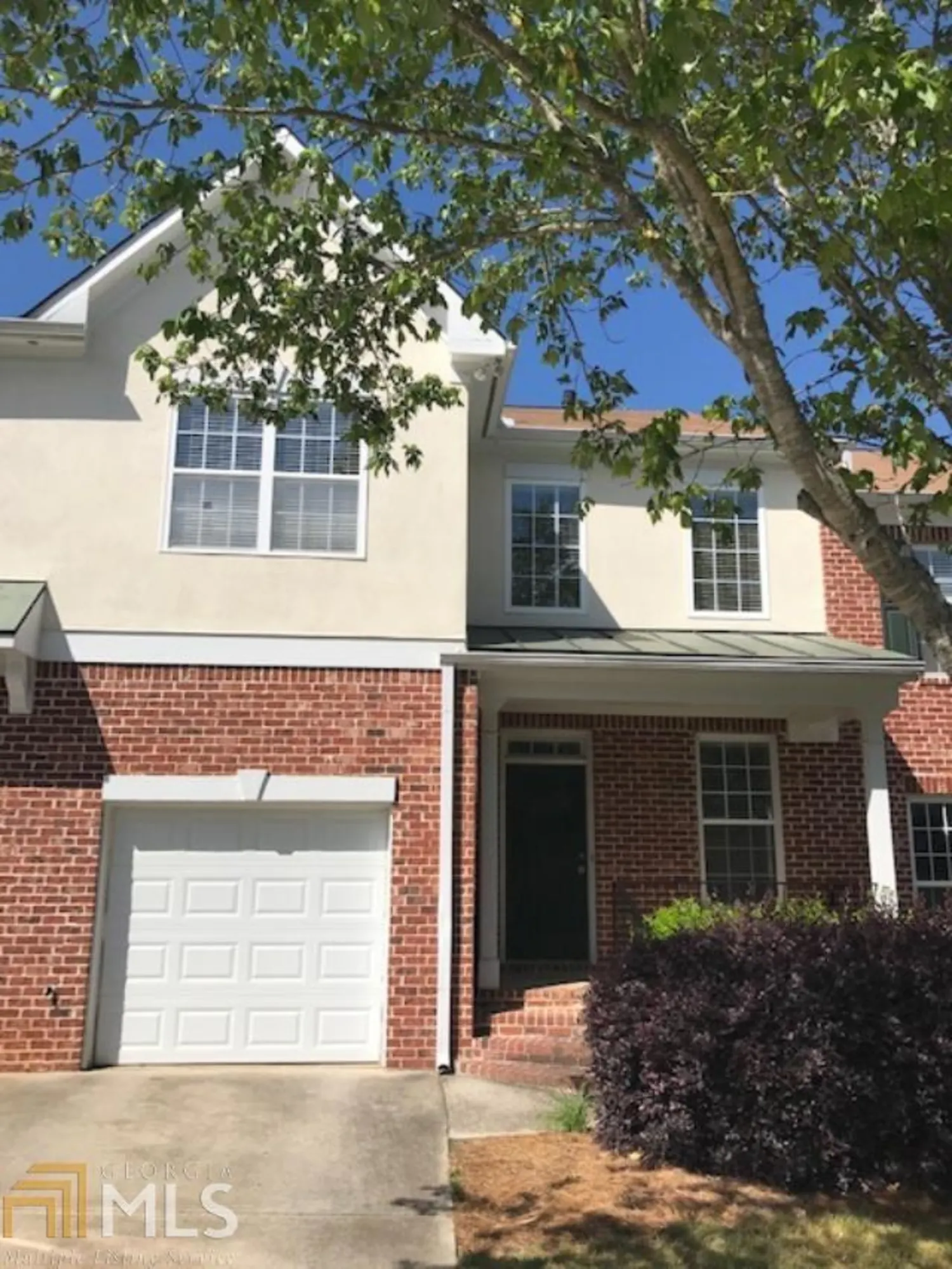
363 Grayson Way
Alpharetta, GA 30004
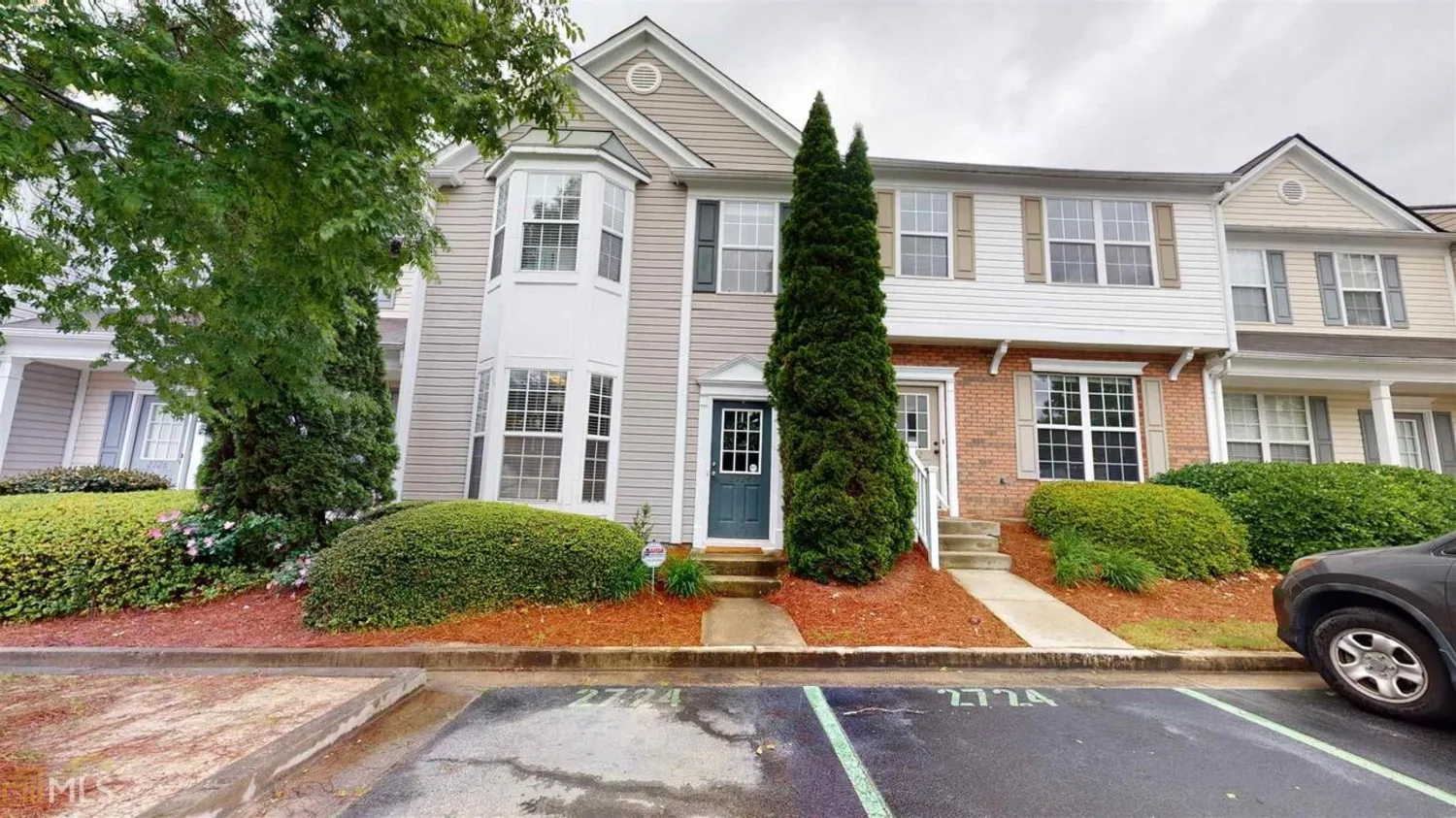
2724 Ashleigh Lane
Alpharetta, GA 30004
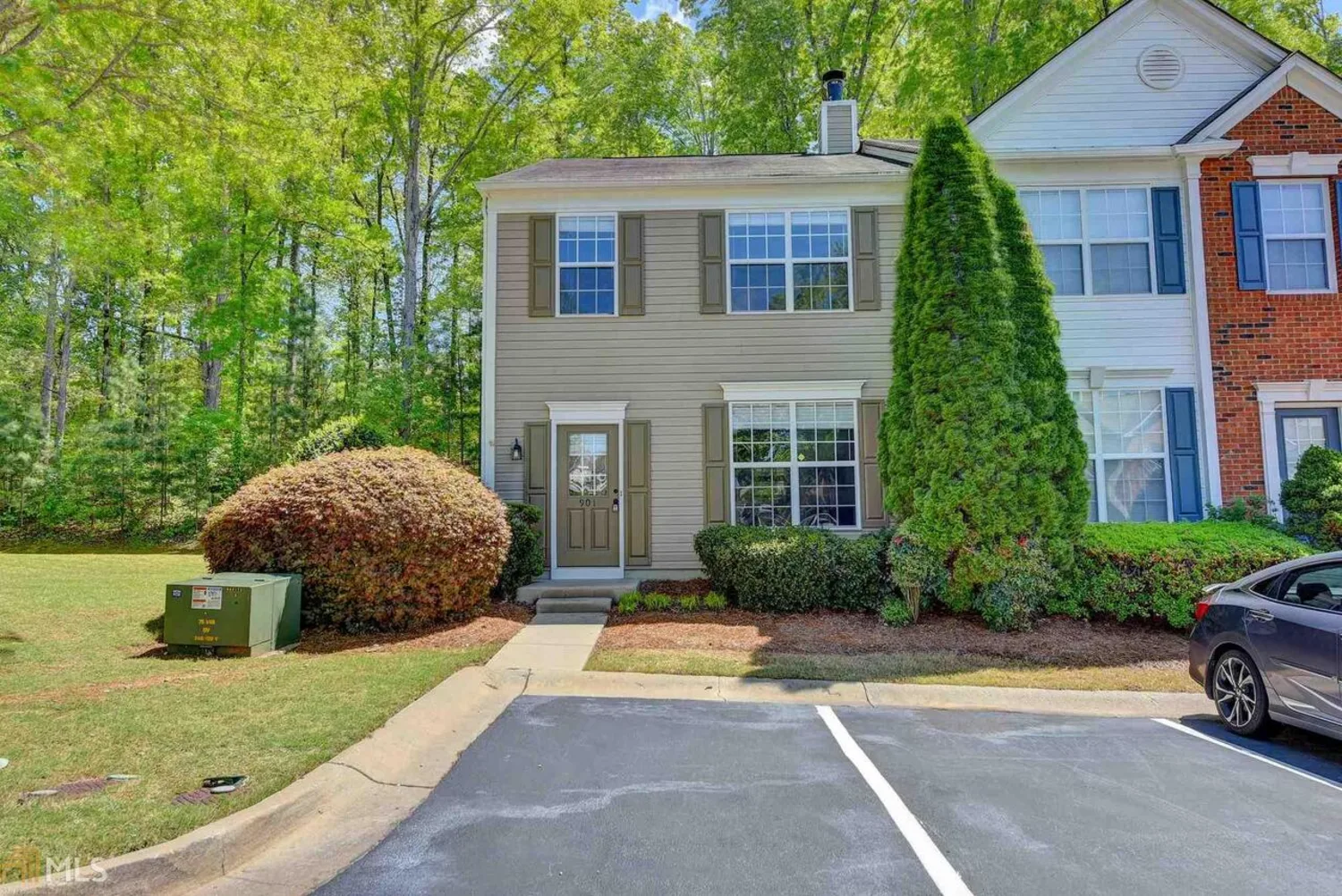
901 Bendleton Trace
Alpharetta, GA 30004
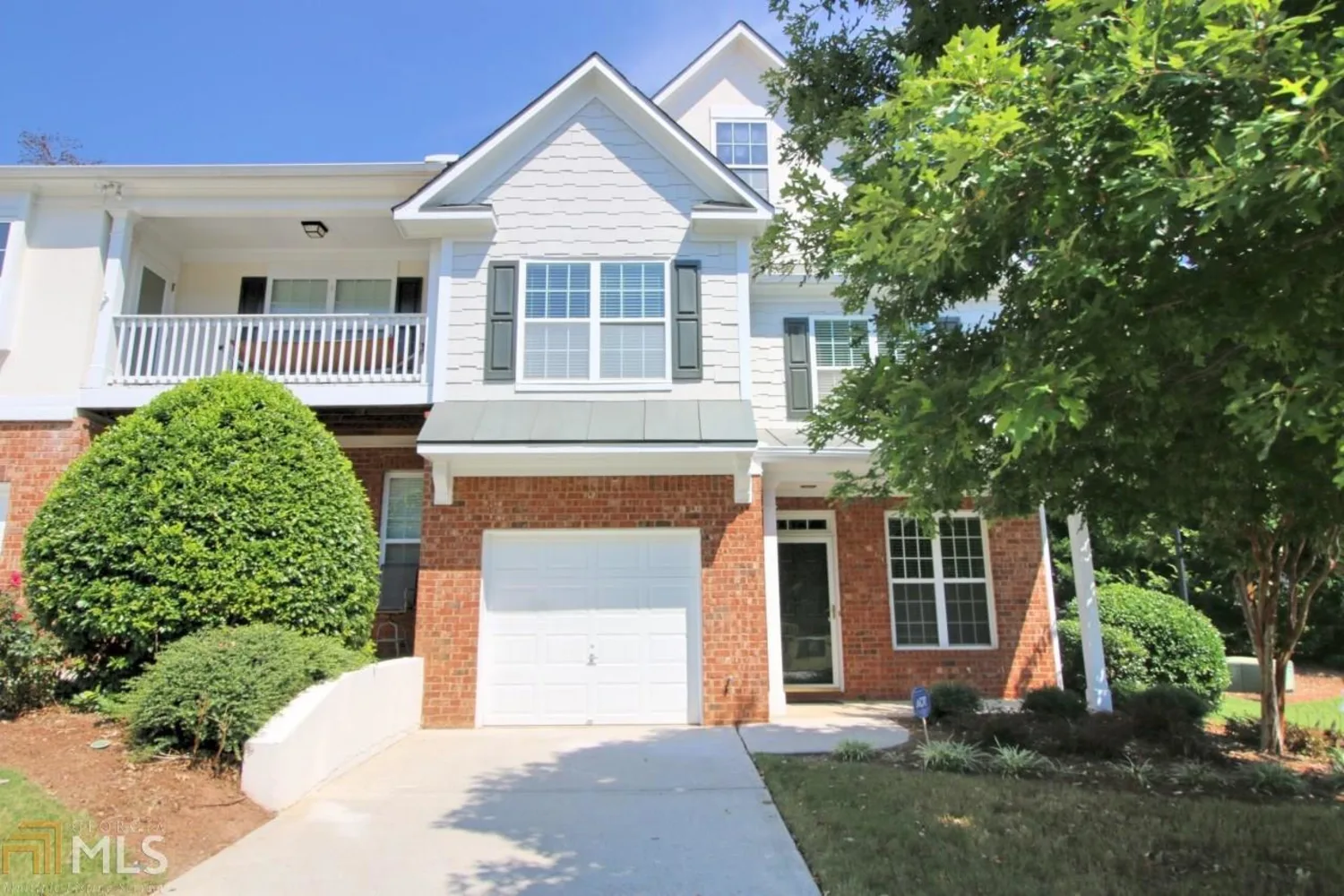
395 Saint Claire Drive
Alpharetta, GA 30004
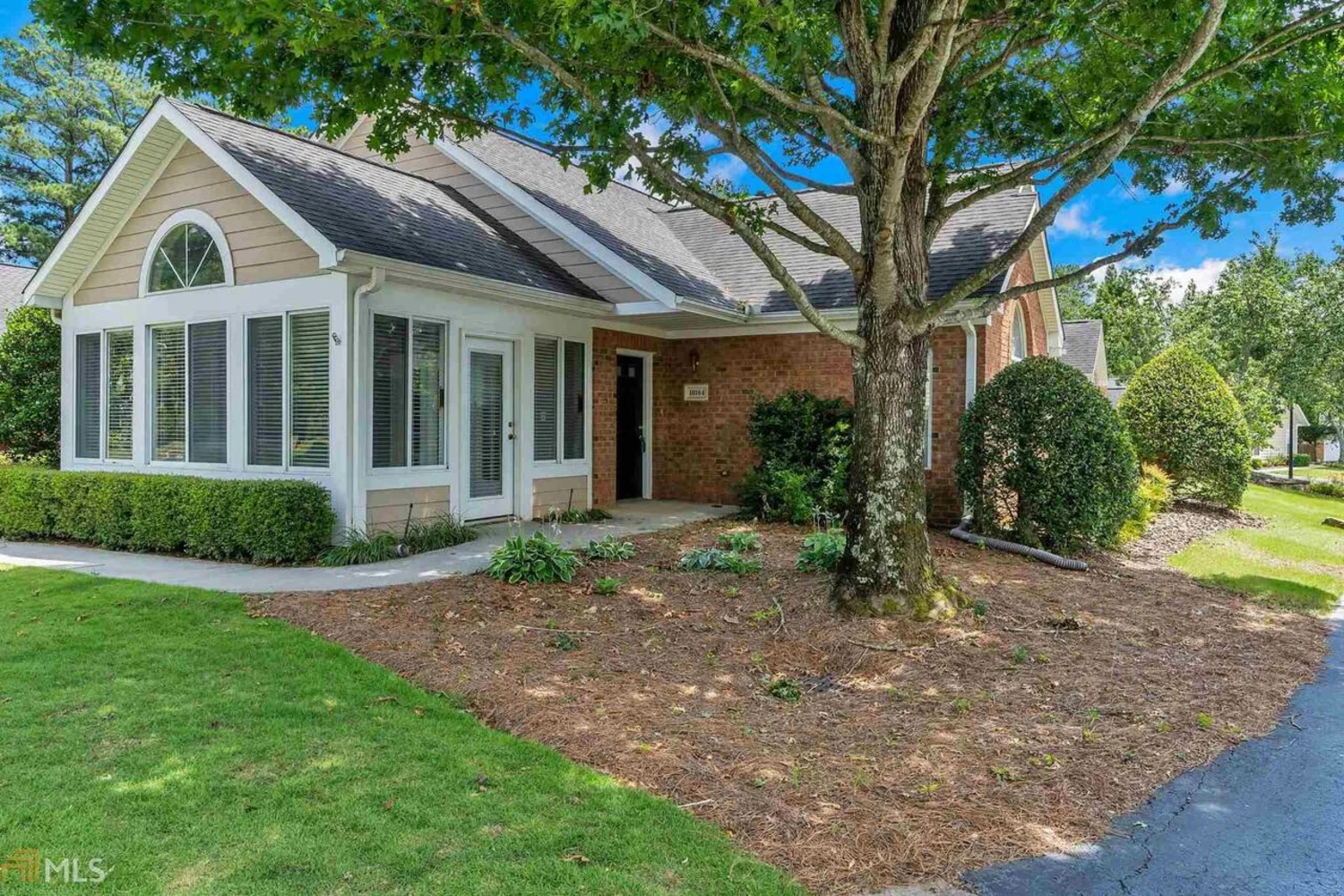
10104 Windrush Lane
Alpharetta, GA 30009

