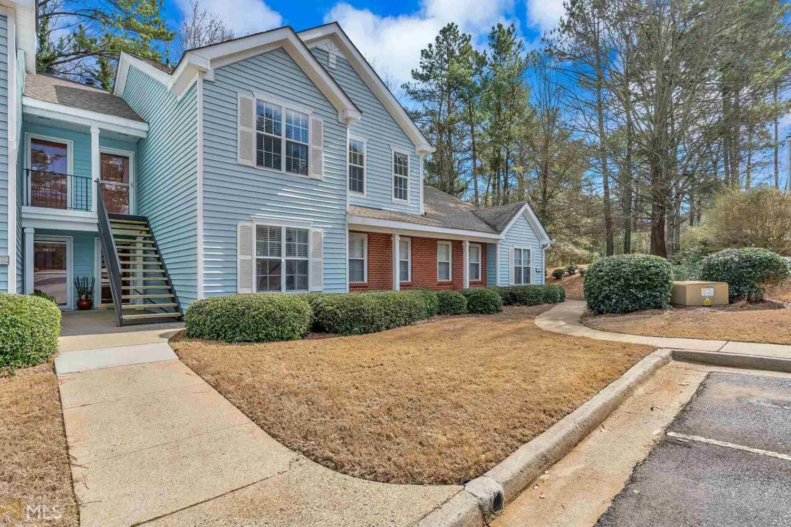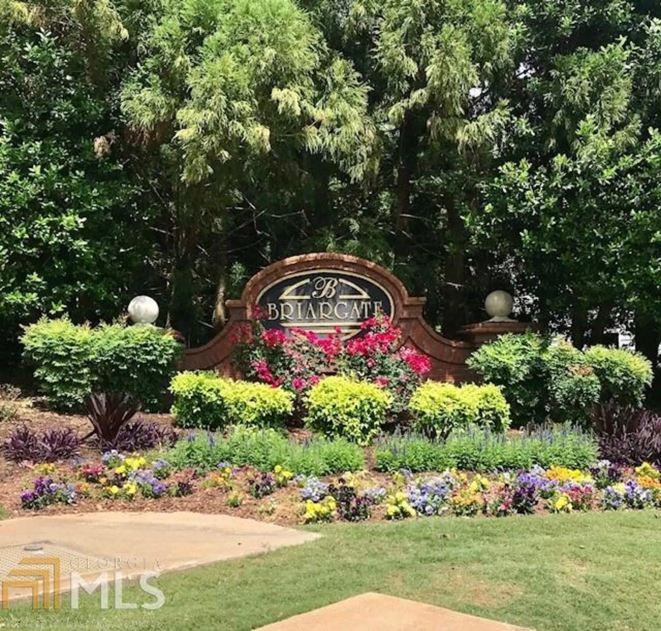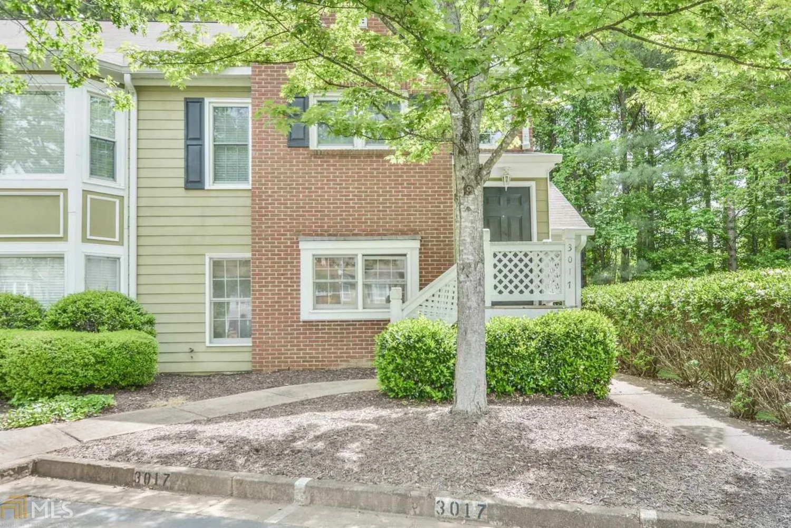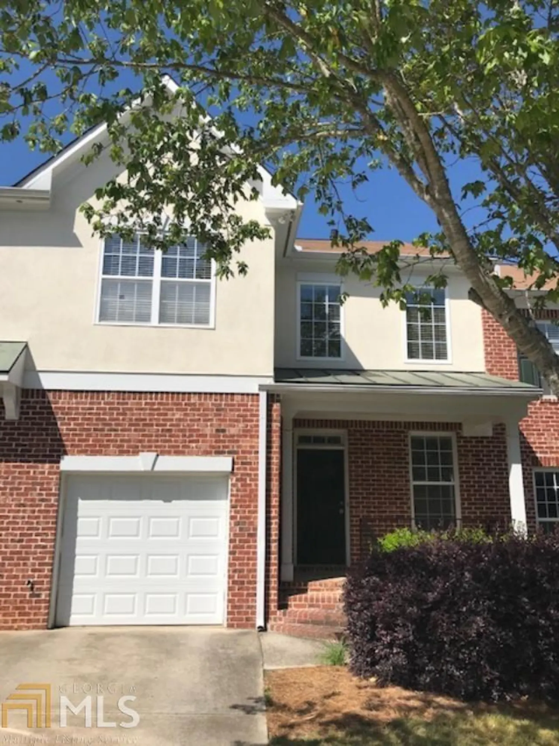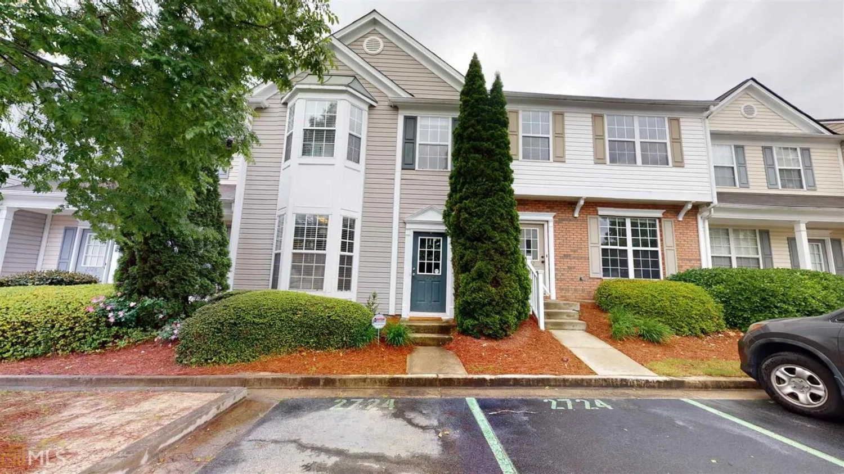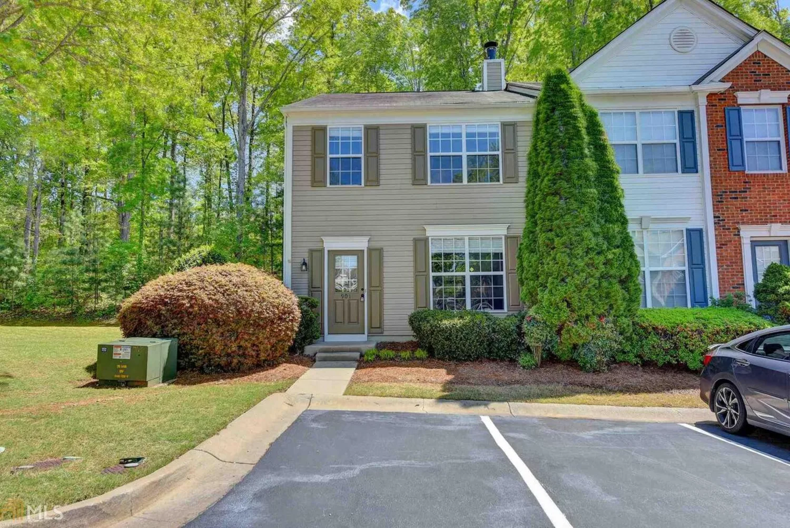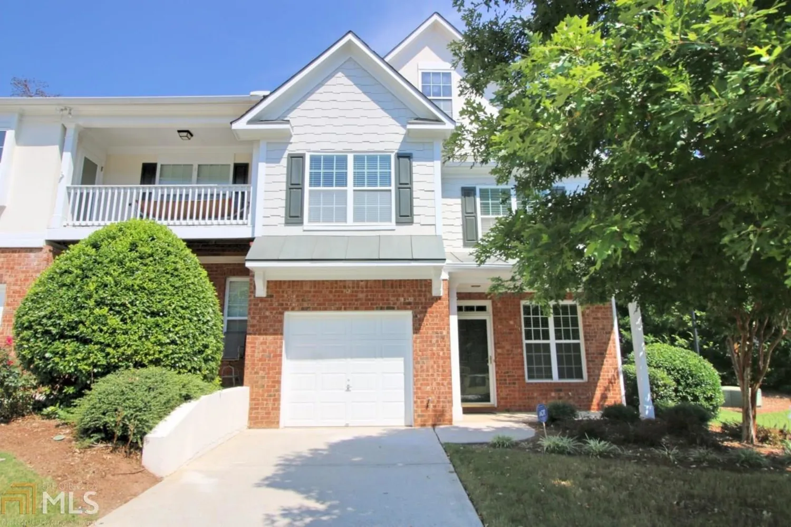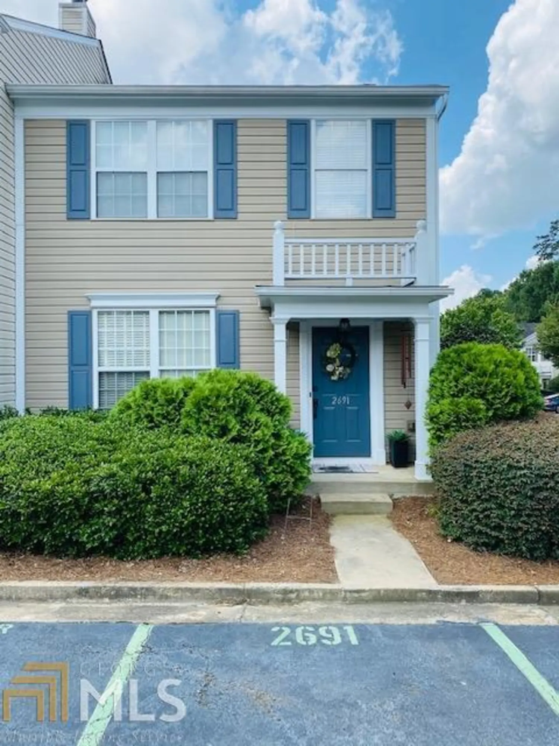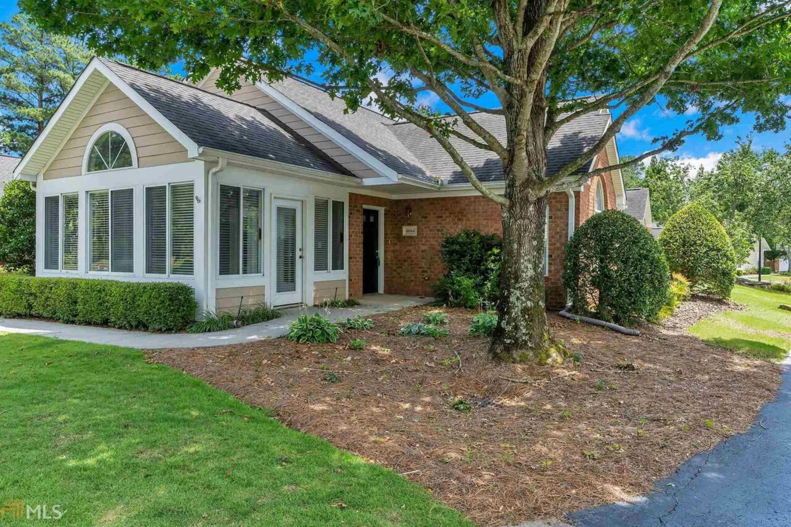1306 red deer way 246Alpharetta, GA 30022
1306 red deer way 246Alpharetta, GA 30022
Description
This beautifully updated 2-bedroom, 2-bath home features a desirable roommate floor plan and a spacious open-concept layout. The main living area includes a modern kitchen with white shaker cabinets and granite countertops - perfect for both everyday living and entertaining. Enjoy durable LVP flooring throughout and fresh, neutral paint that gives the space a clean, move-in-ready feel. Located in a well-maintained community offering great amenities such as a swimming pool and clubhouse. You'll also love being close to a park, lake, and scenic walking/jogging trailsCoideal for an active lifestyle. DonCOt miss this fantastic opportunity for low-maintenance living in a convenient and amenity-rich location!
Property Details for 1306 Red Deer Way 246
- Subdivision ComplexRivermont Village
- Architectural StyleTraditional
- Num Of Parking Spaces1
- Parking FeaturesAssigned
- Property AttachedYes
LISTING UPDATED:
- StatusActive
- MLS #10518660
- Days on Site0
- Taxes$2,523 / year
- HOA Fees$4,320 / month
- MLS TypeResidential
- Year Built1985
- CountryFulton
LISTING UPDATED:
- StatusActive
- MLS #10518660
- Days on Site0
- Taxes$2,523 / year
- HOA Fees$4,320 / month
- MLS TypeResidential
- Year Built1985
- CountryFulton
Building Information for 1306 Red Deer Way 246
- StoriesOne
- Year Built1985
- Lot Size0.0200 Acres
Payment Calculator
Term
Interest
Home Price
Down Payment
The Payment Calculator is for illustrative purposes only. Read More
Property Information for 1306 Red Deer Way 246
Summary
Location and General Information
- Community Features: Clubhouse, Pool, Sidewalks
- Directions: GPS friendly.
- Coordinates: 33.989115,-84.268918
School Information
- Elementary School: Barnwell
- Middle School: Haynes Bridge
- High School: Centennial
Taxes and HOA Information
- Parcel Number: 12 322208772197
- Tax Year: 2024
- Association Fee Includes: Maintenance Grounds, Pest Control, Water
Virtual Tour
Parking
- Open Parking: No
Interior and Exterior Features
Interior Features
- Cooling: Ceiling Fan(s), Central Air
- Heating: Central
- Appliances: Dishwasher, Disposal, Dryer, Microwave, Refrigerator, Washer
- Basement: None
- Flooring: Sustainable
- Interior Features: Master On Main Level, Other
- Levels/Stories: One
- Window Features: Window Treatments
- Kitchen Features: Breakfast Area
- Main Bedrooms: 2
- Bathrooms Total Integer: 2
- Main Full Baths: 2
- Bathrooms Total Decimal: 2
Exterior Features
- Construction Materials: Other
- Patio And Porch Features: Patio
- Roof Type: Composition
- Security Features: Smoke Detector(s)
- Laundry Features: In Hall
- Pool Private: No
Property
Utilities
- Sewer: Public Sewer
- Utilities: Cable Available, Electricity Available, High Speed Internet, Sewer Available, Underground Utilities, Water Available
- Water Source: Public
Property and Assessments
- Home Warranty: Yes
- Property Condition: Resale
Green Features
Lot Information
- Above Grade Finished Area: 880
- Common Walls: End Unit
- Lot Features: Level
Multi Family
- # Of Units In Community: 246
- Number of Units To Be Built: Square Feet
Rental
Rent Information
- Land Lease: Yes
Public Records for 1306 Red Deer Way 246
Tax Record
- 2024$2,523.00 ($210.25 / month)
Home Facts
- Beds2
- Baths2
- Total Finished SqFt880 SqFt
- Above Grade Finished880 SqFt
- StoriesOne
- Lot Size0.0200 Acres
- StyleCondominium
- Year Built1985
- APN12 322208772197
- CountyFulton


