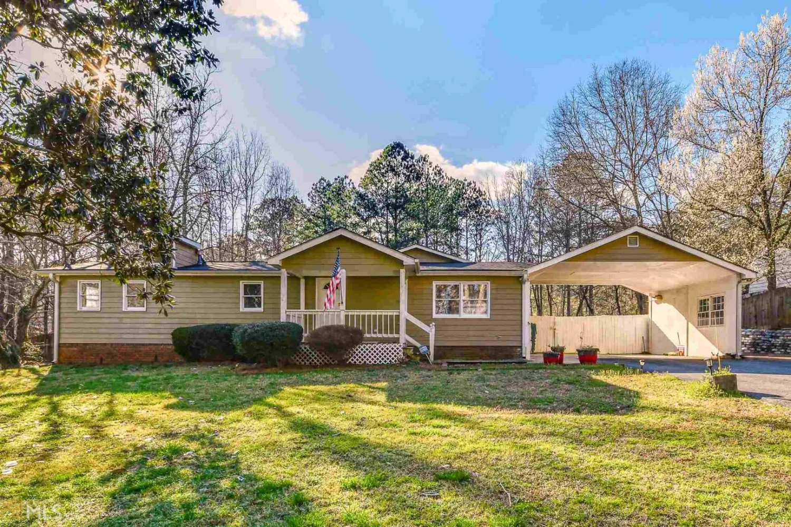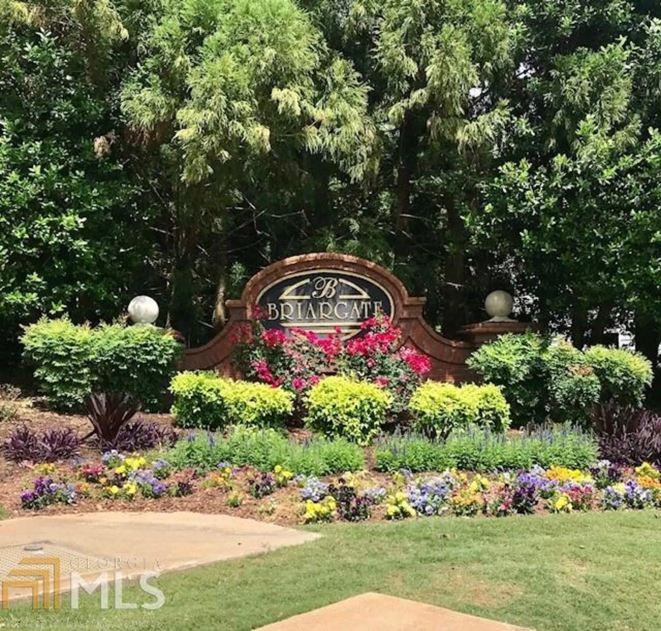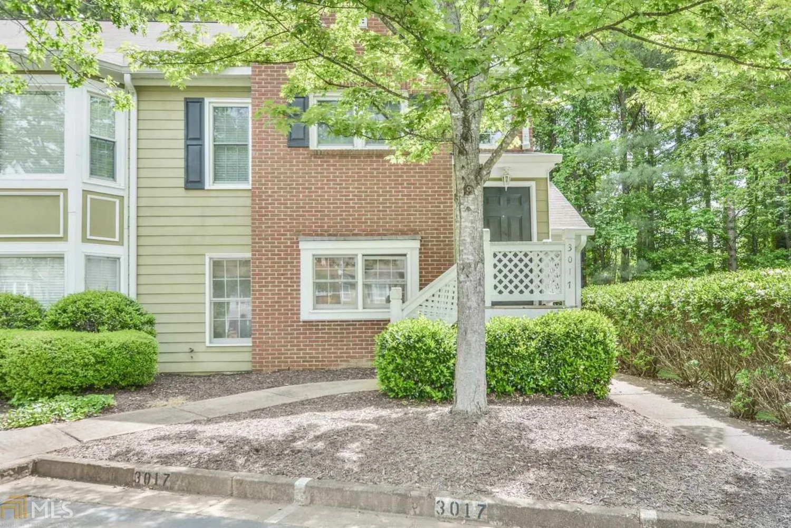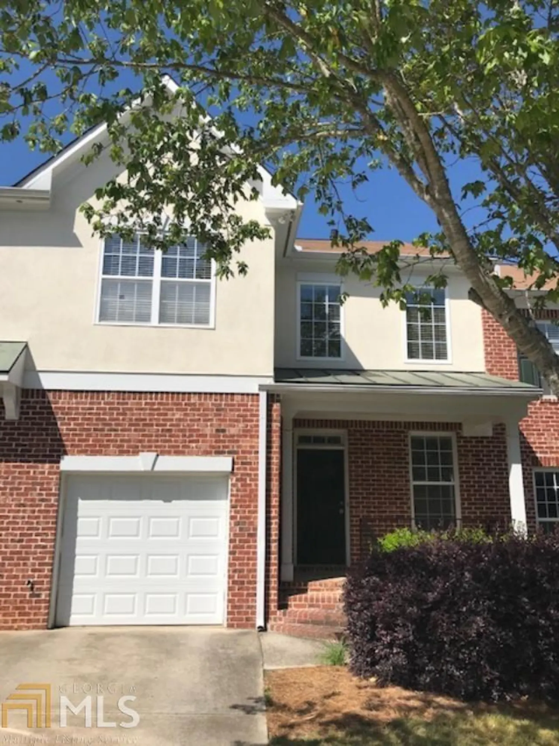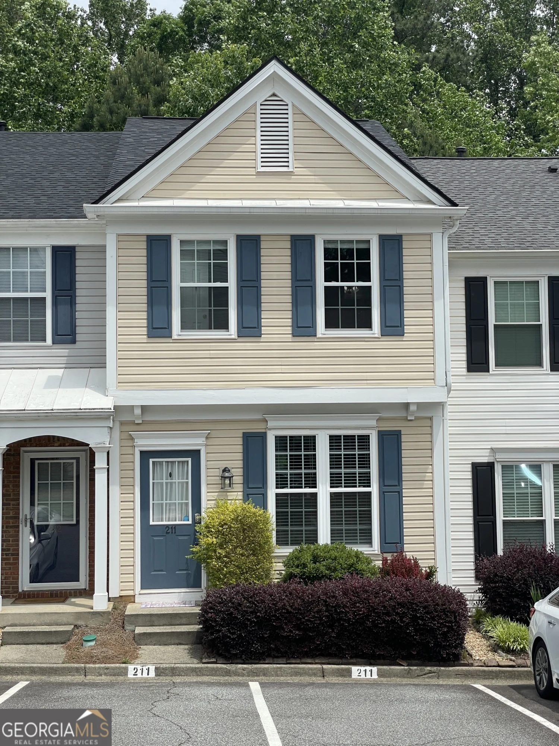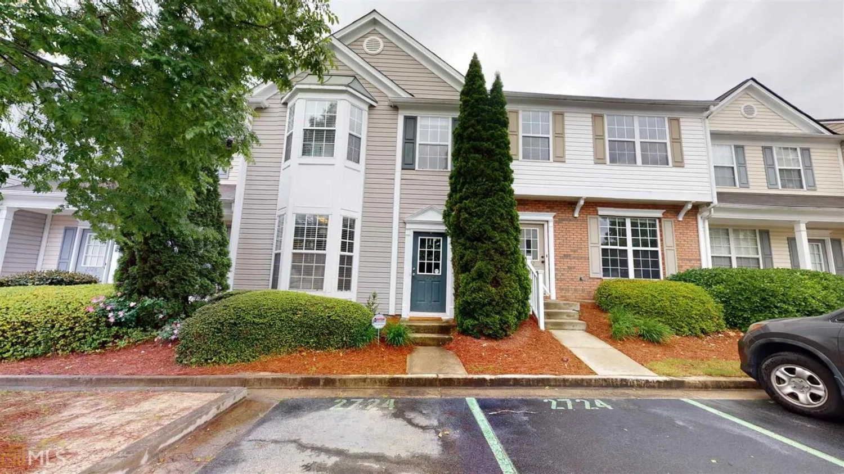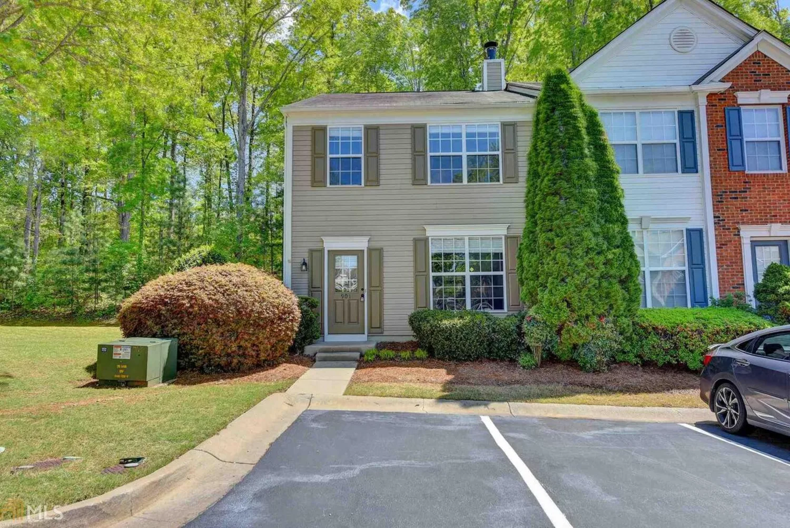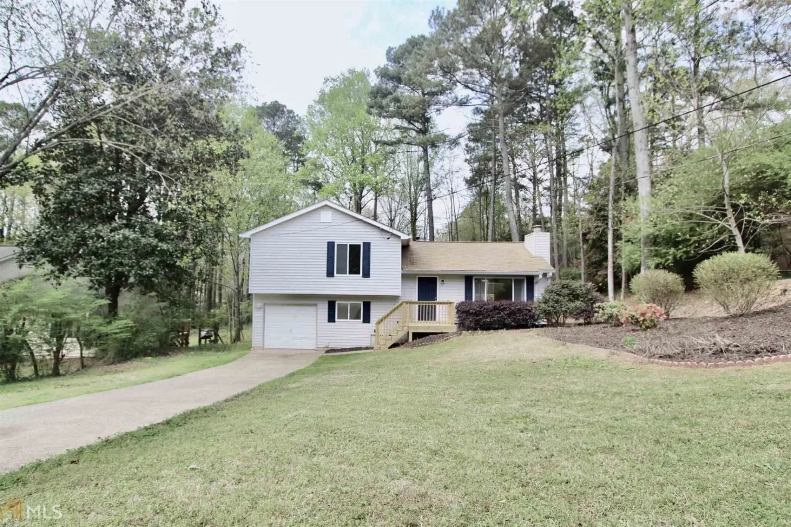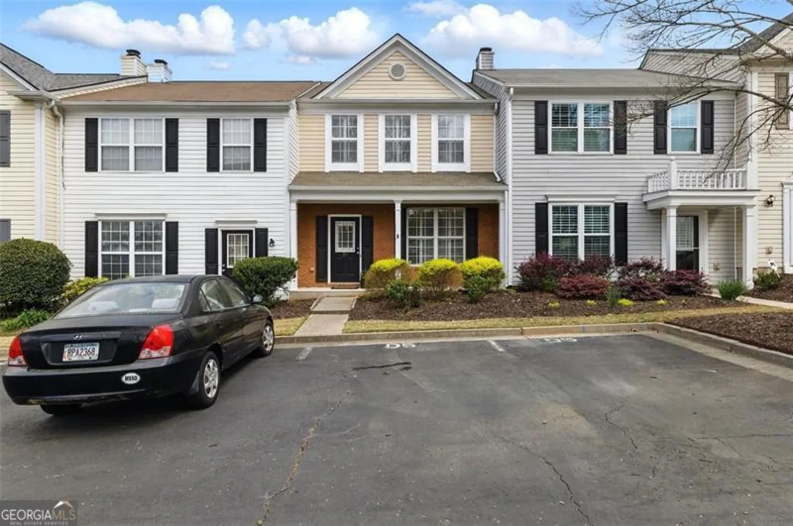395 saint claire driveAlpharetta, GA 30004
395 saint claire driveAlpharetta, GA 30004
Description
You will love this beautiful end-unit townhome in the pristine community of St. Claire. This home features the very best floor plan with tons of natural lighting, hardwood flooring, vibrant paint, large bedrooms, a spacious kitchen with granite countertops, tons of cabinets, and a bonus sunroom. primary suite is complete with its very own sitting room, garden tub, and two walk in closets. Community includes clubhouse + pool and easy access to nearby retail and restaurants.
Property Details for 395 Saint Claire Drive
- Subdivision ComplexSt Claire
- Architectural StyleBrick Front, Traditional
- Parking FeaturesAttached, Garage Door Opener, Garage
- Property AttachedYes
LISTING UPDATED:
- StatusClosed
- MLS #8827913
- Days on Site2
- Taxes$2,714 / year
- HOA Fees$175 / month
- MLS TypeResidential
- Year Built2005
- Lot Size0.11 Acres
- CountryForsyth
LISTING UPDATED:
- StatusClosed
- MLS #8827913
- Days on Site2
- Taxes$2,714 / year
- HOA Fees$175 / month
- MLS TypeResidential
- Year Built2005
- Lot Size0.11 Acres
- CountryForsyth
Building Information for 395 Saint Claire Drive
- StoriesTwo
- Year Built2005
- Lot Size0.1100 Acres
Payment Calculator
Term
Interest
Home Price
Down Payment
The Payment Calculator is for illustrative purposes only. Read More
Property Information for 395 Saint Claire Drive
Summary
Location and General Information
- Community Features: Pool, Near Shopping
- Directions: GA 400 North to exit 12B McFarland go west, left on Saint Claire Drive,House at end of street on left
- Coordinates: 34.130891,-84.244139
School Information
- Elementary School: Brandywine
- Middle School: Desana
- High School: South Forsyth
Taxes and HOA Information
- Parcel Number: 019 262
- Tax Year: 2019
- Association Fee Includes: Insurance, Maintenance Structure, Trash, Maintenance Grounds
- Tax Lot: 00
Virtual Tour
Parking
- Open Parking: No
Interior and Exterior Features
Interior Features
- Cooling: Electric, Ceiling Fan(s), Central Air
- Heating: Natural Gas, Central, Forced Air
- Appliances: Electric Water Heater, Dishwasher, Disposal, Microwave, Refrigerator
- Basement: None
- Fireplace Features: Factory Built, Gas Starter
- Flooring: Hardwood, Carpet
- Interior Features: Soaking Tub, Separate Shower, Walk-In Closet(s)
- Levels/Stories: Two
- Window Features: Double Pane Windows
- Kitchen Features: Breakfast Area, Pantry, Solid Surface Counters
- Foundation: Slab
- Total Half Baths: 1
- Bathrooms Total Integer: 3
- Bathrooms Total Decimal: 2
Exterior Features
- Accessibility Features: Accessible Entrance
- Roof Type: Composition
- Security Features: Open Access
- Laundry Features: In Hall, Upper Level
- Pool Private: No
Property
Utilities
- Utilities: Sewer Connected
- Water Source: Public
Property and Assessments
- Home Warranty: Yes
- Property Condition: Resale
Green Features
- Green Energy Efficient: Thermostat
Lot Information
- Above Grade Finished Area: 2080
- Common Walls: End Unit
- Lot Features: Corner Lot
Multi Family
- Number of Units To Be Built: Square Feet
Rental
Rent Information
- Land Lease: Yes
Public Records for 395 Saint Claire Drive
Tax Record
- 2019$2,714.00 ($226.17 / month)
Home Facts
- Beds3
- Baths2
- Total Finished SqFt2,080 SqFt
- Above Grade Finished2,080 SqFt
- StoriesTwo
- Lot Size0.1100 Acres
- StyleTownhouse
- Year Built2005
- APN019 262
- CountyForsyth
- Fireplaces1


