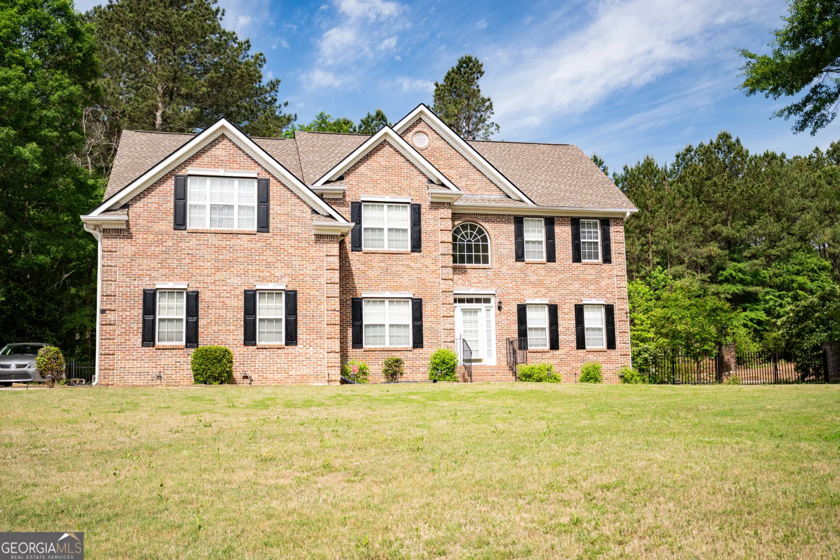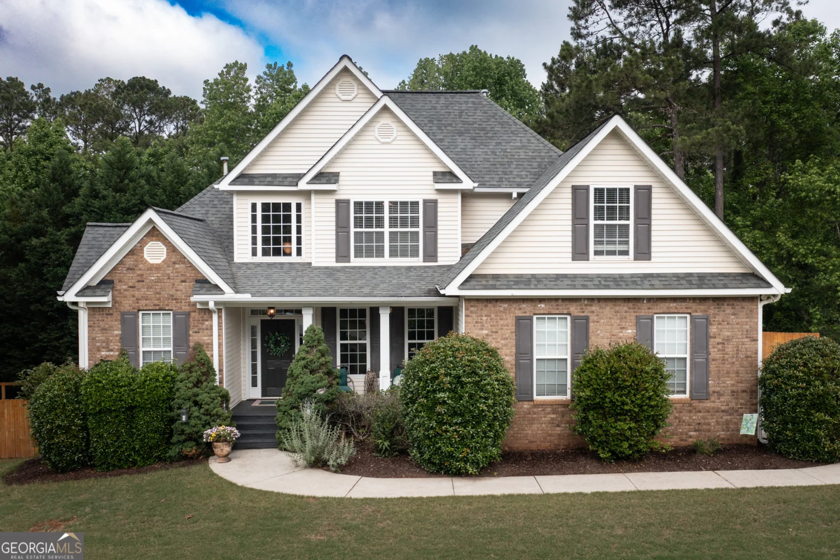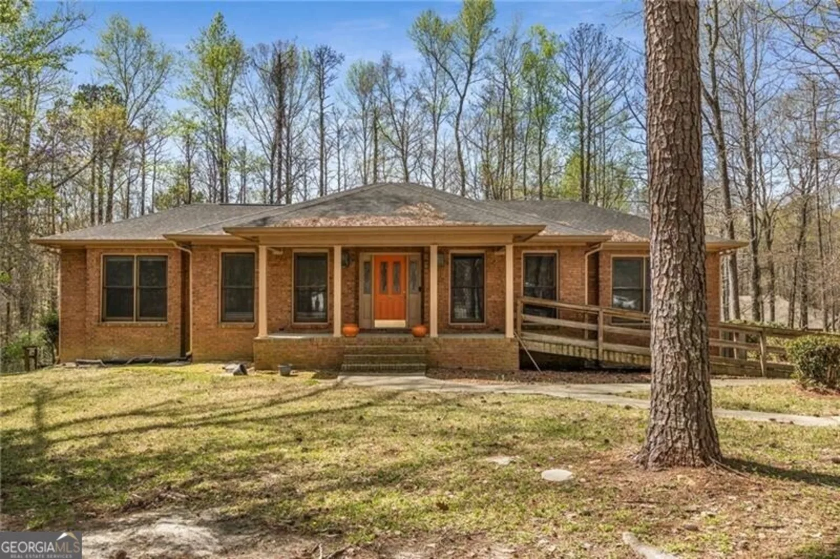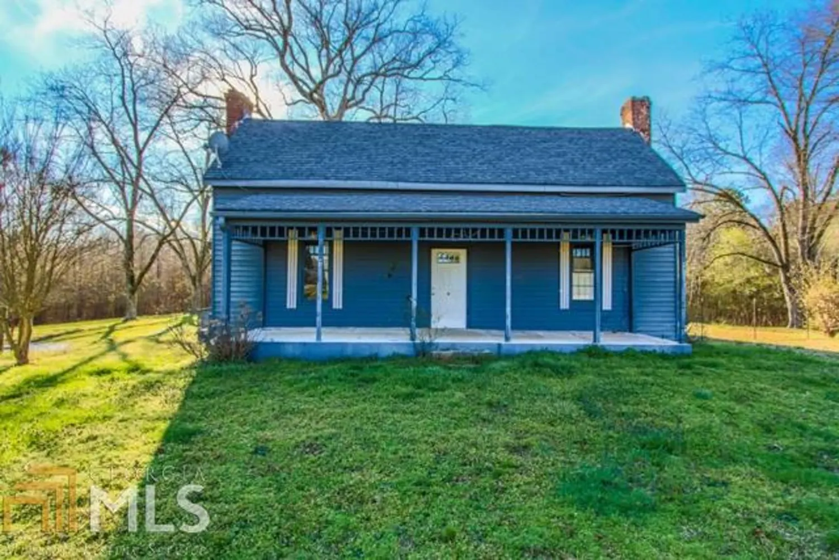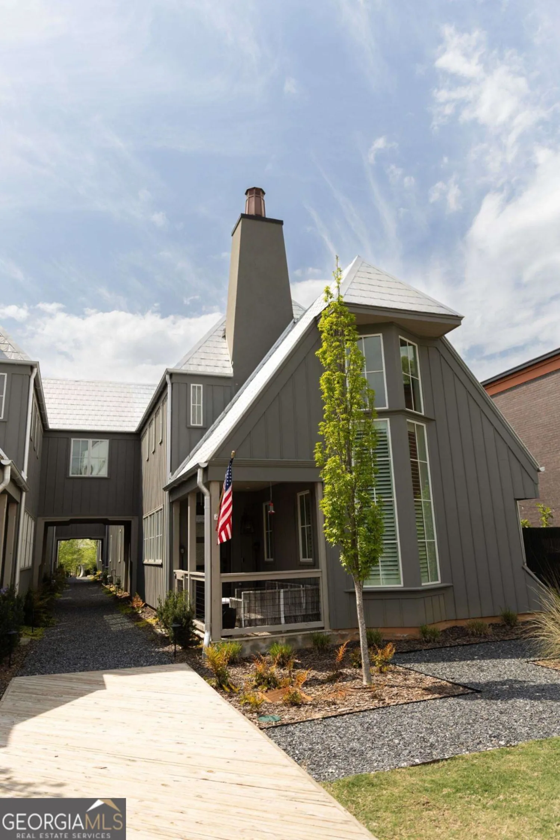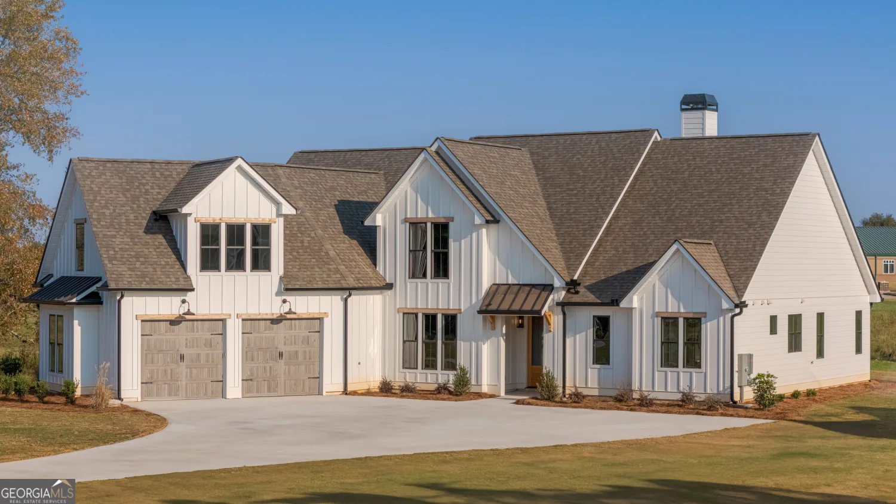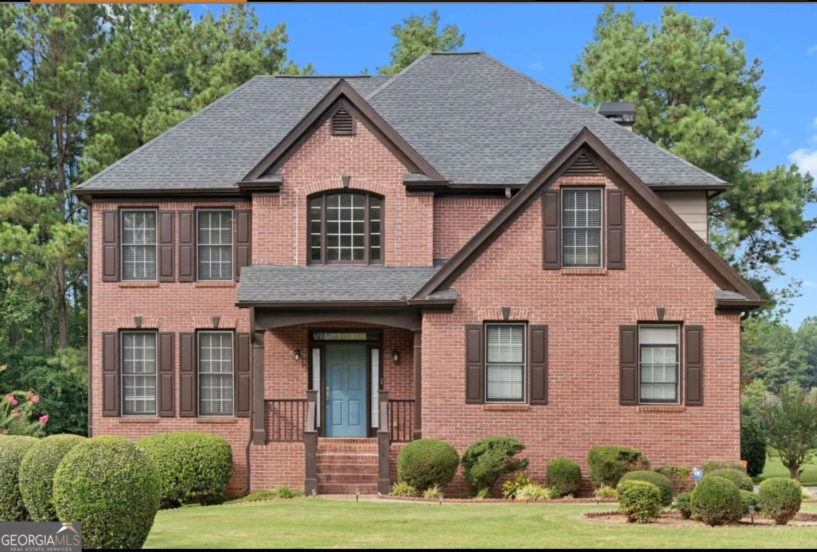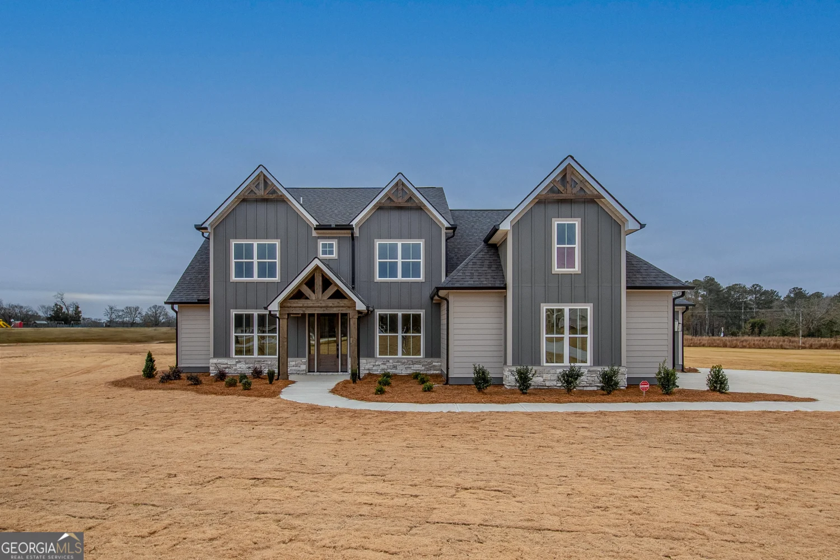171 ponderosa driveFayetteville, GA 30214
171 ponderosa driveFayetteville, GA 30214
Description
Welcome to 171 Ponderosa Drive! Nestled on a serene 2.08-acre lot in Beverley Manor Estates-with no HOA and just minutes from Trilith Studios-this exquisite residence offers the perfect blend of elegance, privacy, and convenience. Boasting over 4,700+ square feet across three finished levels, this home is designed for comfort and style. The main floor showcases hardwood flooring, a welcoming foyer, formal living and dining rooms with plantation shutters, a cozy family room with fireplace, sunroom, and a chef-inspired kitchen featuring granite countertops, stainless steel appliances, and a spacious breakfast area. Upstairs, the primary suite is a true retreat with a tray ceiling, sitting area, dual walk-in closets, and a luxurious bathroom complete with two separate vanities, and both a glass-enclosed tub/shower combo and a separate tile shower with glass door. Three additional bedrooms, a full bathroom, and a bonus room provide ample space for everyone. The third floor bonus room adds even more flexibility-perfect for a playroom, office, or even a media space. Walk-in attic space from the third floor as well. An unfinished 1,267 sq ft basement (with a finished full bathroom) invites your imagination-whether it's a gym, theater, or guest suite, the possibilities are endless. Step outside to your private backyard paradise featuring a Gunite pool with diving board, oversized pool deck, and fenced yard. The shed even has electricity. Enjoy evenings by the fire pit or entertain in style surrounded by mature trees and landscaped grounds. This is more than just a home-it's a lifestyle. Schedule your showing today and experience the ultimate in comfort, space, and tranquility.
Property Details for 171 Ponderosa Drive
- Subdivision ComplexBeverly Manor Estates
- Architectural StyleBrick Front, Traditional
- Num Of Parking Spaces2
- Parking FeaturesAttached, Garage, Garage Door Opener, Kitchen Level, Side/Rear Entrance
- Property AttachedNo
LISTING UPDATED:
- StatusActive
- MLS #10521442
- Days on Site1
- Taxes$5,828.03 / year
- MLS TypeResidential
- Year Built1979
- Lot Size2.08 Acres
- CountryFayette
LISTING UPDATED:
- StatusActive
- MLS #10521442
- Days on Site1
- Taxes$5,828.03 / year
- MLS TypeResidential
- Year Built1979
- Lot Size2.08 Acres
- CountryFayette
Building Information for 171 Ponderosa Drive
- StoriesThree Or More
- Year Built1979
- Lot Size2.0800 Acres
Payment Calculator
Term
Interest
Home Price
Down Payment
The Payment Calculator is for illustrative purposes only. Read More
Property Information for 171 Ponderosa Drive
Summary
Location and General Information
- Community Features: None
- Directions: GPS friendly address. East on 54 from Peachtree City towards Fayetteville. Left (north) on Ginger Cake Road. Left on Ponderosa Drive. House on right (#171).
- View: Seasonal View
- Coordinates: 33.477884,-84.494688
School Information
- Elementary School: Fayetteville
- Middle School: Bennetts Mill
- High School: Fayette County
Taxes and HOA Information
- Parcel Number: 053502003
- Tax Year: 2023
- Association Fee Includes: None
- Tax Lot: 3
Virtual Tour
Parking
- Open Parking: No
Interior and Exterior Features
Interior Features
- Cooling: Ceiling Fan(s), Central Air, Dual, Electric, Zoned
- Heating: Dual, Forced Air, Natural Gas, Zoned
- Appliances: Cooktop, Dishwasher, Disposal, Oven, Stainless Steel Appliance(s)
- Basement: Bath Finished, Exterior Entry, Full, Interior Entry, Unfinished
- Fireplace Features: Basement, Family Room
- Flooring: Carpet, Hardwood, Tile, Vinyl
- Interior Features: Bookcases, Separate Shower, Tile Bath, Tray Ceiling(s), Walk-In Closet(s)
- Levels/Stories: Three Or More
- Window Features: Bay Window(s)
- Kitchen Features: Breakfast Area, Kitchen Island, Pantry, Solid Surface Counters
- Total Half Baths: 1
- Bathrooms Total Integer: 4
- Bathrooms Total Decimal: 3
Exterior Features
- Construction Materials: Brick, Concrete
- Fencing: Back Yard, Fenced, Wood
- Patio And Porch Features: Deck, Porch
- Pool Features: In Ground
- Roof Type: Composition
- Security Features: Security System
- Laundry Features: Mud Room
- Pool Private: No
- Other Structures: Gazebo, Shed(s)
Property
Utilities
- Sewer: Septic Tank
- Utilities: Cable Available, Electricity Available, Natural Gas Available, Phone Available, Underground Utilities, Water Available
- Water Source: Public
Property and Assessments
- Home Warranty: Yes
- Property Condition: Resale
Green Features
Lot Information
- Above Grade Finished Area: 4729
- Lot Features: Level, Private
Multi Family
- Number of Units To Be Built: Square Feet
Rental
Rent Information
- Land Lease: Yes
Public Records for 171 Ponderosa Drive
Tax Record
- 2023$5,828.03 ($485.67 / month)
Home Facts
- Beds4
- Baths3
- Total Finished SqFt4,729 SqFt
- Above Grade Finished4,729 SqFt
- StoriesThree Or More
- Lot Size2.0800 Acres
- StyleSingle Family Residence
- Year Built1979
- APN053502003
- CountyFayette
- Fireplaces2


