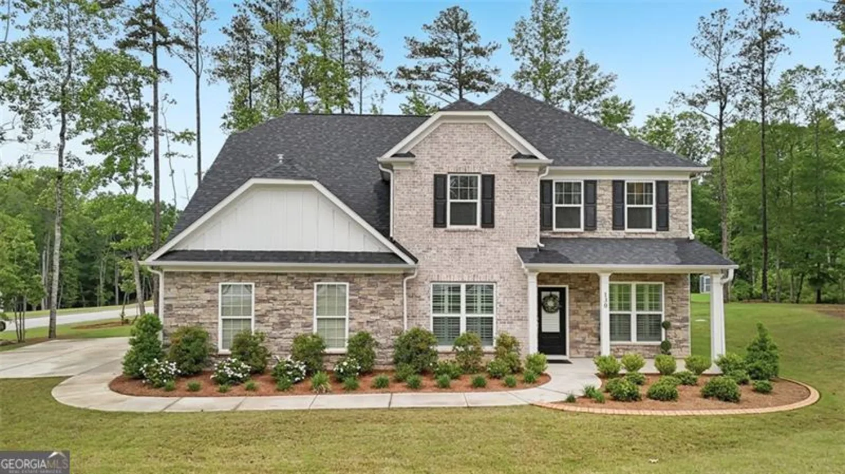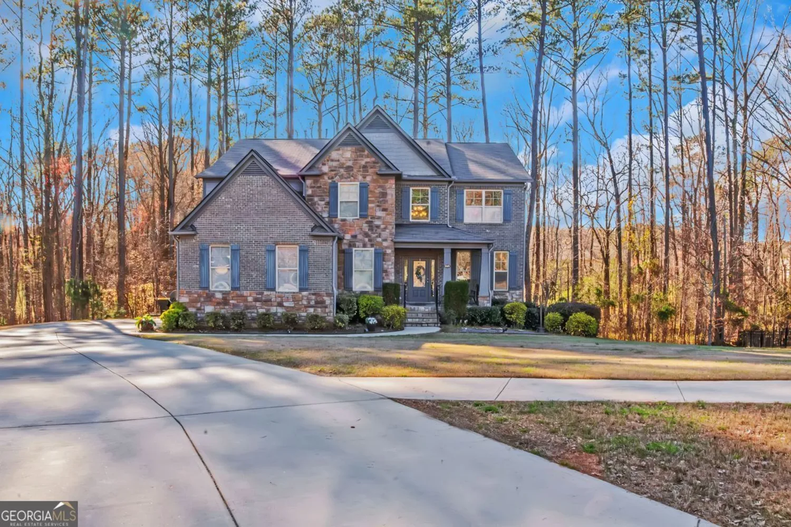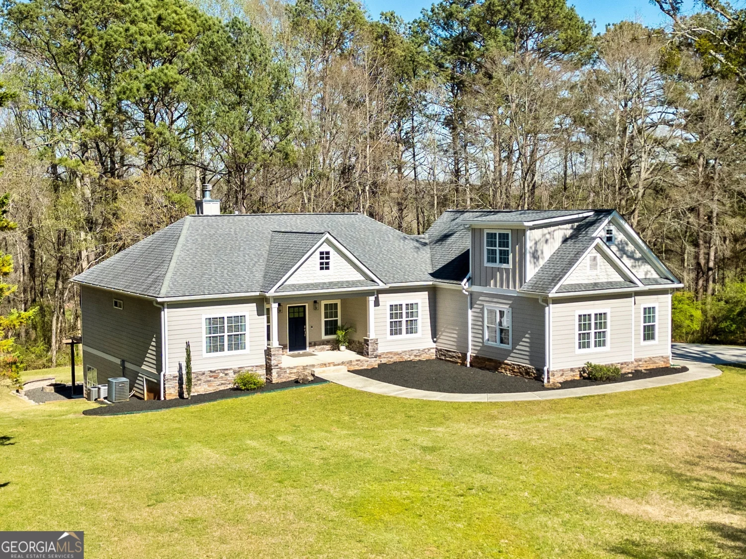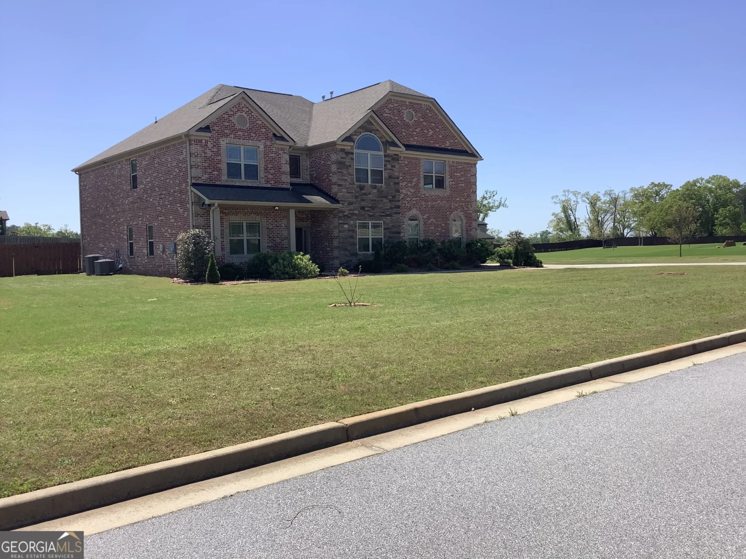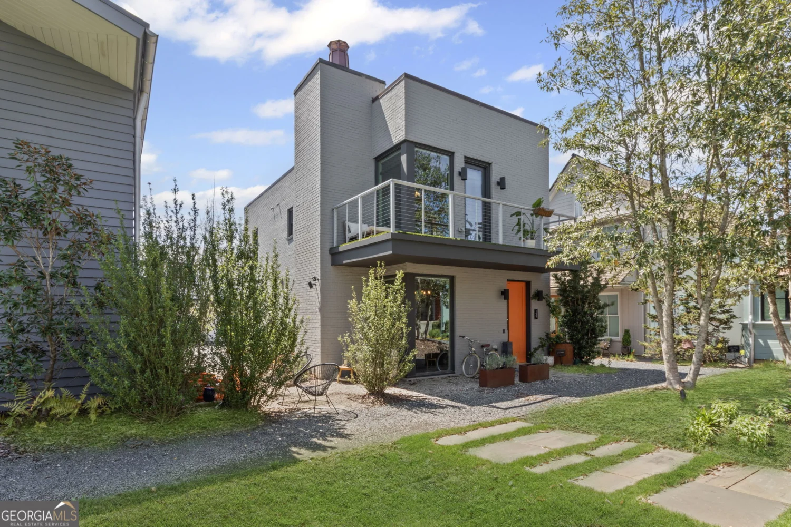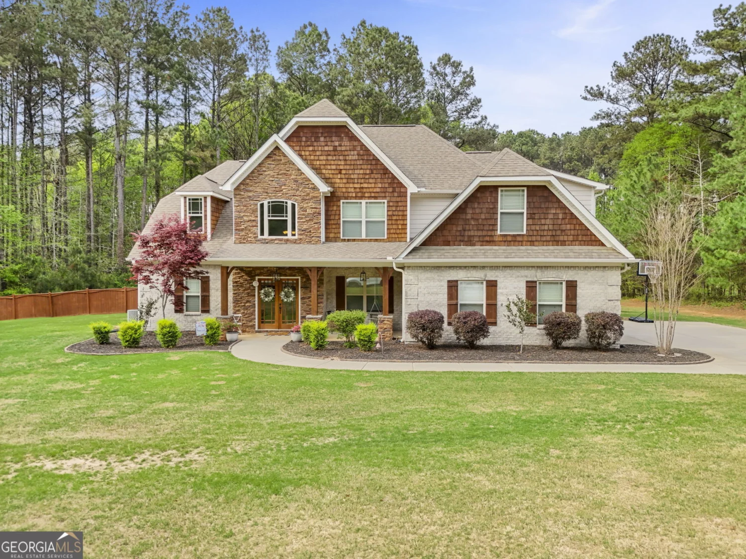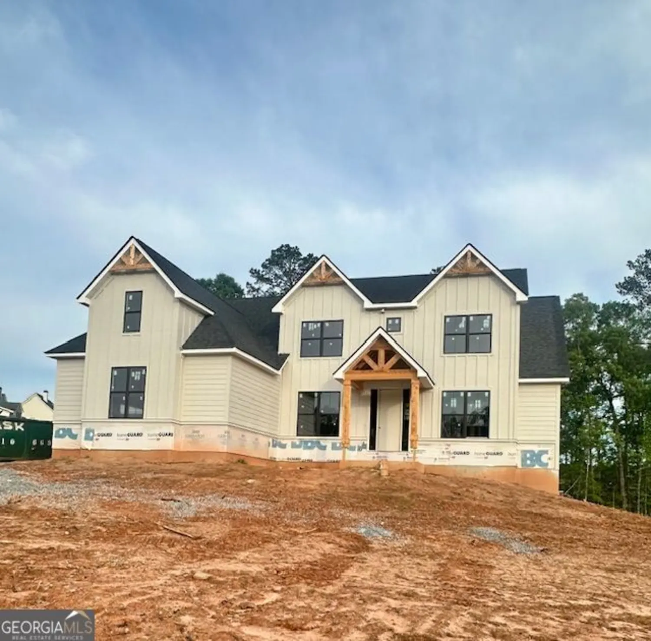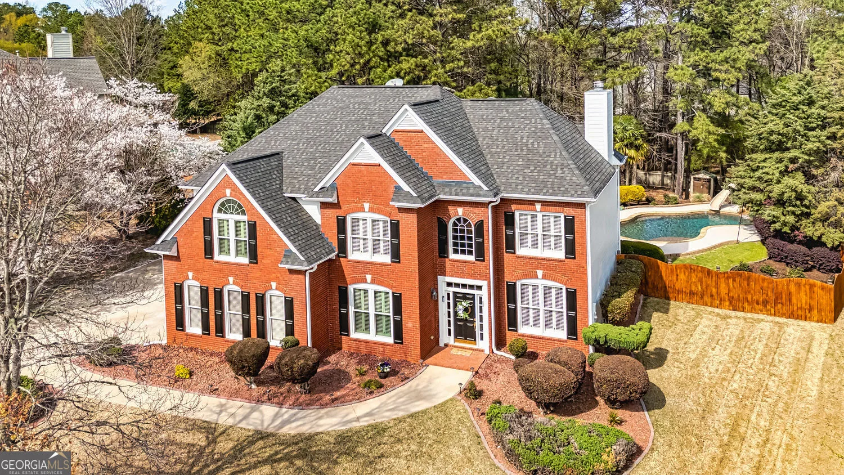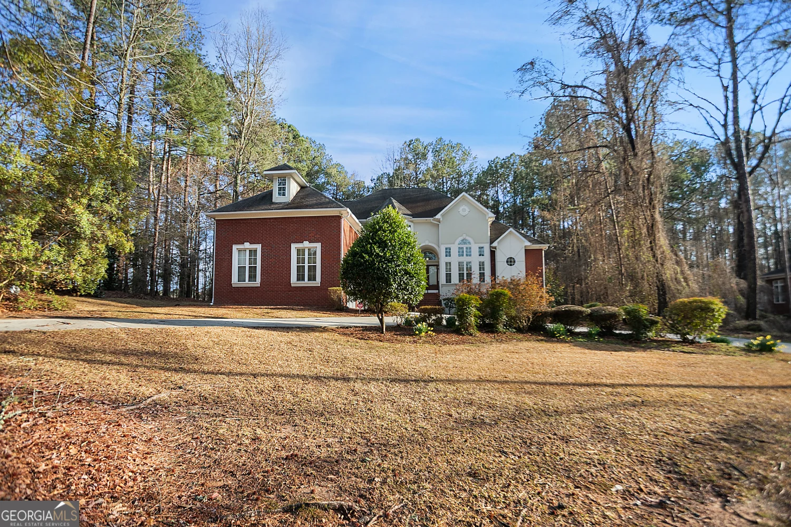180 paislee park (lot #9 paislee park) driveFayetteville, GA 30215
180 paislee park (lot #9 paislee park) driveFayetteville, GA 30215
Description
$20,000 IN CLOSING COST!! Welcome to your dream home, where serene sunrises greet you each morning! This stunning 4-bedroom, 3.5-bath residence features a luxurious primary suite with a soaking tub and spacious walk-in closet. Enjoy entertaining in the great room with 10-foot ceilings that flows into the inviting kitchen and dining area. Step outside to the charming covered patio, perfect for outdoor living. With an upper-level media room, a convenient mudroom, and a generous 3-car garage, this home combines style and functionality seamlessly. Don't miss the chance to make this enchanting property yours!
Property Details for 180 Paislee Park (Lot #9 Paislee Park) Drive
- Subdivision ComplexPaislee Park
- Architectural StyleCraftsman, Traditional
- Num Of Parking Spaces3
- Parking FeaturesAttached, Garage, Garage Door Opener, Guest, Kitchen Level, Off Street, Parking Pad
- Property AttachedNo
LISTING UPDATED:
- StatusActive
- MLS #10472311
- Days on Site64
- HOA Fees$300 / month
- MLS TypeResidential
- Year Built2024
- Lot Size1.00 Acres
- CountryFayette
LISTING UPDATED:
- StatusActive
- MLS #10472311
- Days on Site64
- HOA Fees$300 / month
- MLS TypeResidential
- Year Built2024
- Lot Size1.00 Acres
- CountryFayette
Building Information for 180 Paislee Park (Lot #9 Paislee Park) Drive
- StoriesTwo
- Year Built2024
- Lot Size1.0020 Acres
Payment Calculator
Term
Interest
Home Price
Down Payment
The Payment Calculator is for illustrative purposes only. Read More
Property Information for 180 Paislee Park (Lot #9 Paislee Park) Drive
Summary
Location and General Information
- Community Features: Street Lights, Walk To Schools
- Directions: From Fayetteville, Take HWY 92 S towards Griffin. Turn left on Inman Rd (Near Inman Elementary School). Enter 677 Inman Rd, Fayetteville, GA 30215.
- Coordinates: 33.390063,-84.42134
School Information
- Elementary School: Inman
- Middle School: Whitewater
- High School: Whitewater
Taxes and HOA Information
- Parcel Number: 0505 06009
- Association Fee Includes: Maintenance Grounds, Other
Virtual Tour
Parking
- Open Parking: Yes
Interior and Exterior Features
Interior Features
- Cooling: Central Air
- Heating: Heat Pump
- Appliances: Convection Oven, Dishwasher, Electric Water Heater, Microwave, Other, Oven/Range (Combo), Stainless Steel Appliance(s)
- Basement: None
- Fireplace Features: Living Room, Masonry
- Flooring: Hardwood, Tile
- Interior Features: Double Vanity, High Ceilings, Master On Main Level, Other, Separate Shower, Soaking Tub, Tile Bath, Walk-In Closet(s)
- Levels/Stories: Two
- Kitchen Features: Kitchen Island, Pantry, Solid Surface Counters
- Main Bedrooms: 1
- Total Half Baths: 1
- Bathrooms Total Integer: 4
- Main Full Baths: 1
- Bathrooms Total Decimal: 3
Exterior Features
- Construction Materials: Other
- Roof Type: Composition
- Laundry Features: Other
- Pool Private: No
Property
Utilities
- Sewer: Septic Tank
- Utilities: Electricity Available, High Speed Internet, Phone Available, Underground Utilities, Water Available
- Water Source: Public
Property and Assessments
- Home Warranty: Yes
- Property Condition: New Construction
Green Features
Lot Information
- Above Grade Finished Area: 3600
- Lot Features: Level
Multi Family
- Number of Units To Be Built: Square Feet
Rental
Rent Information
- Land Lease: Yes
- Occupant Types: Vacant
Public Records for 180 Paislee Park (Lot #9 Paislee Park) Drive
Home Facts
- Beds4
- Baths3
- Total Finished SqFt3,600 SqFt
- Above Grade Finished3,600 SqFt
- StoriesTwo
- Lot Size1.0020 Acres
- StyleSingle Family Residence
- Year Built2024
- APN0505 06009
- CountyFayette
- Fireplaces1


