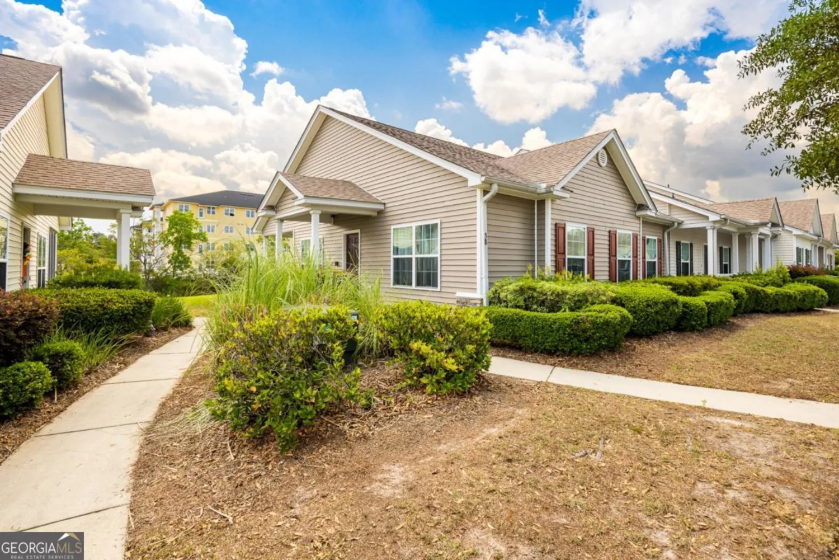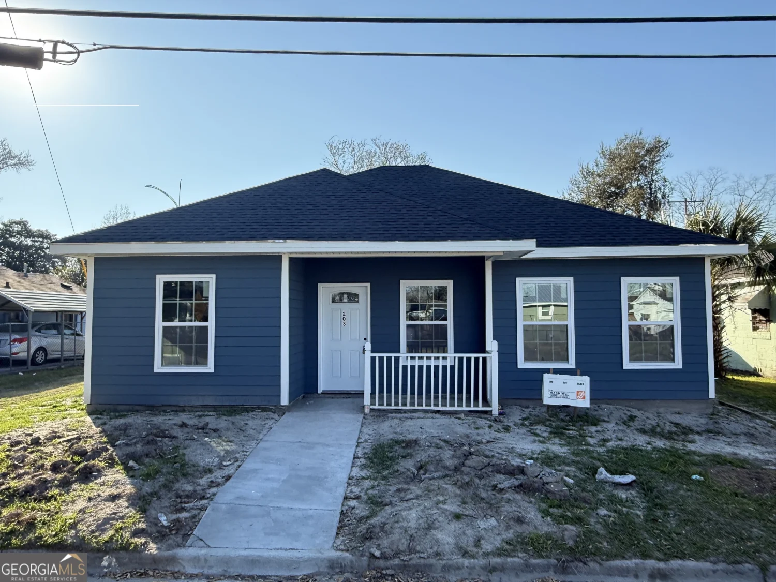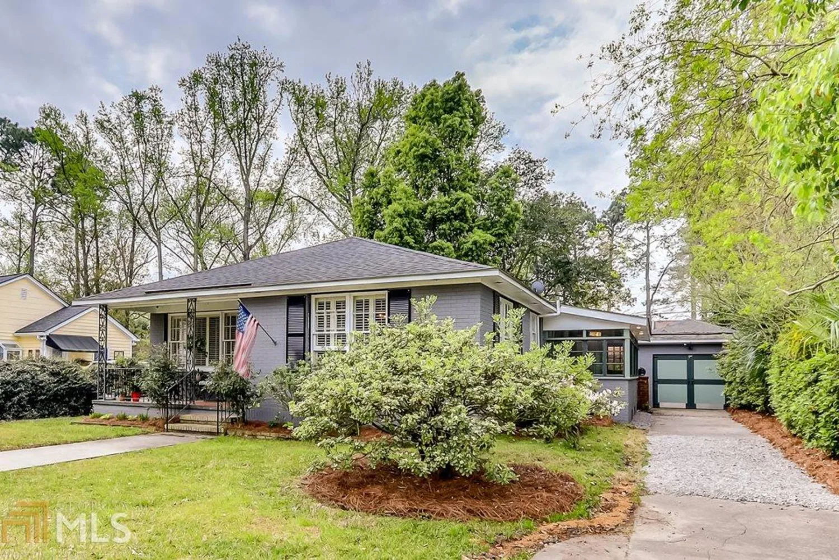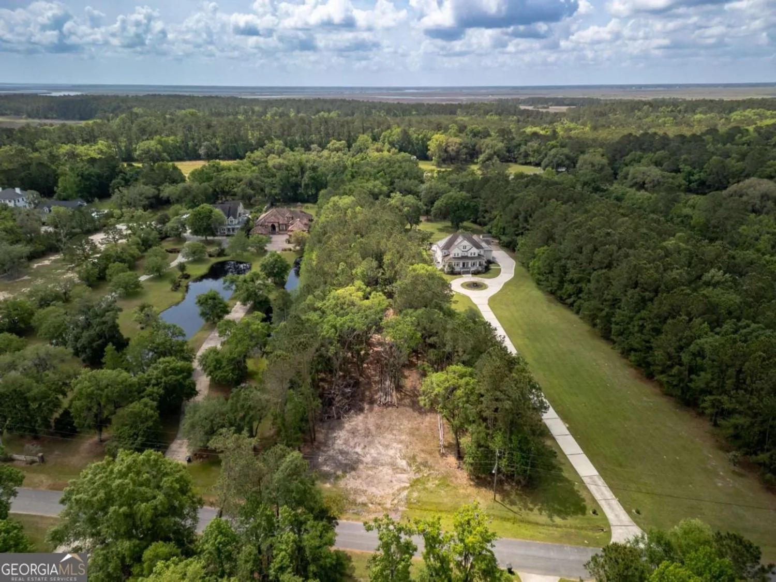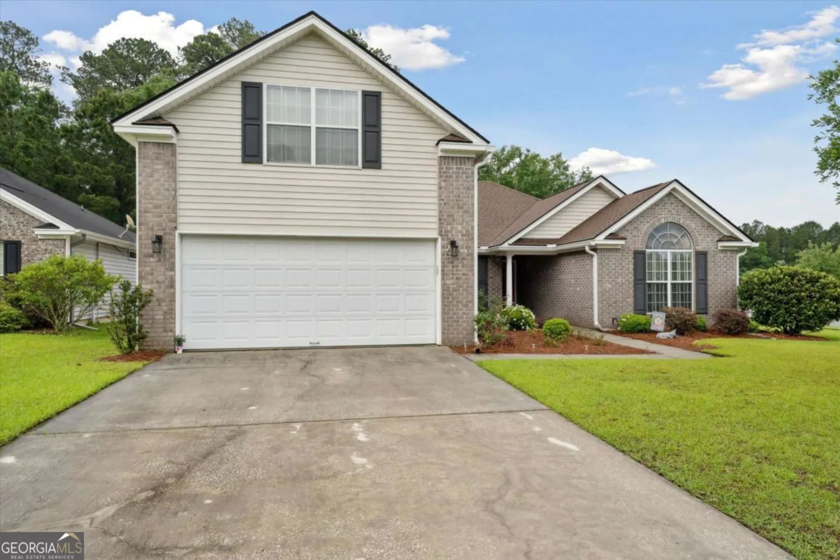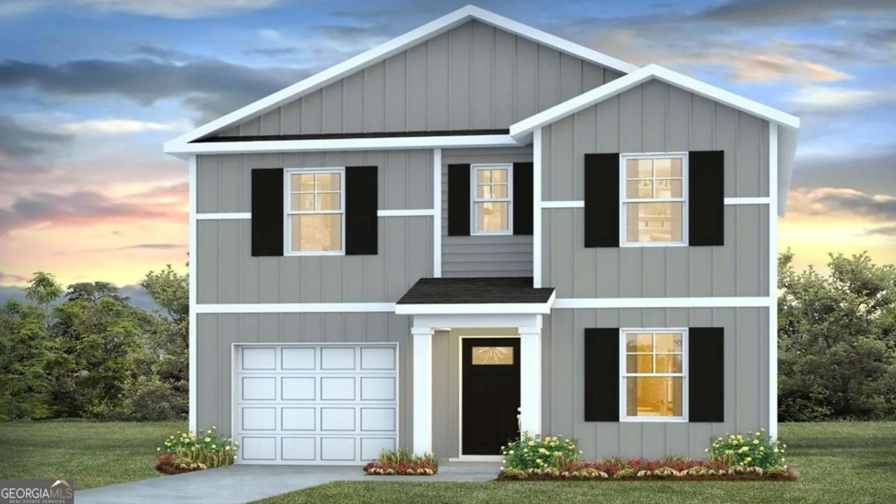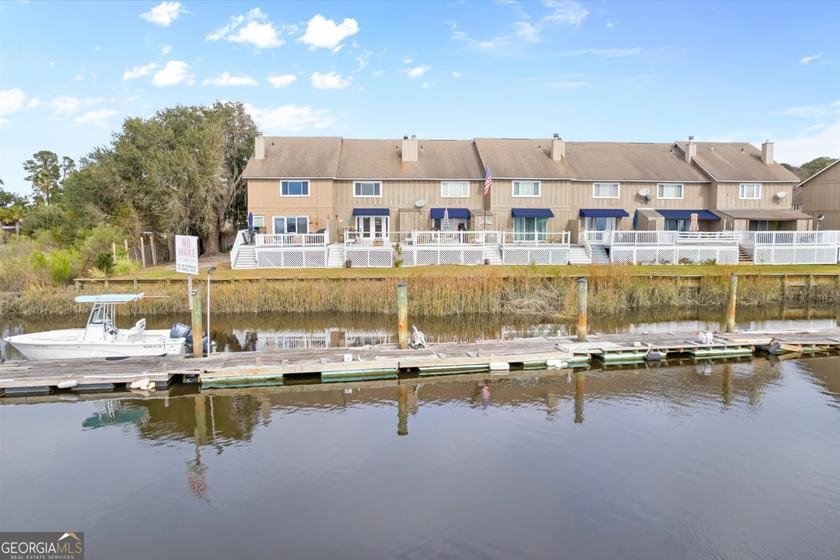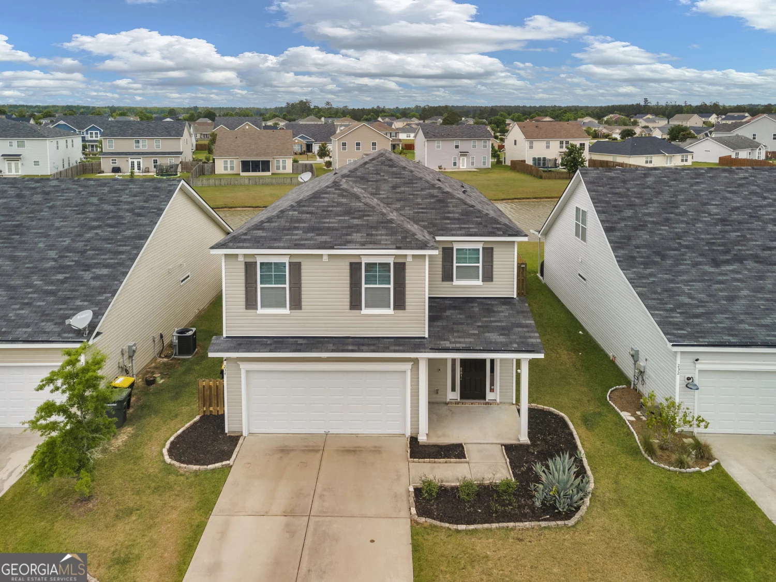124 fontenot driveSavannah, GA 31405
124 fontenot driveSavannah, GA 31405
Description
Welcome Home! This 3 bedroom, 2 bath home is immaculate. Spacious great room overlooking the covered pation is perfect for cozy nights or family gatherings. The equipped kitchen is open to the great room and dining room. The stove, microwave/hood, refrigerator, dishwasher and even the like new washer and dryer are included. You will also have a water purifier and softener. The master suite has a tray ceiling and nice walk in closet and a bath that includes a garden tub and separate shower. All this and more conveniently located within a few minutes of shopping and restaraunts at Berwick and a short commute to HAAF and Savannah. Check out the floor plan in the pictures and come make this your home.
Property Details for 124 Fontenot Drive
- Subdivision ComplexLakes at Cottonvale
- Architectural StyleTraditional
- Parking FeaturesAttached, Garage, Garage Door Opener
- Property AttachedYes
LISTING UPDATED:
- StatusActive
- MLS #10521487
- Days on Site0
- Taxes$2,814 / year
- MLS TypeResidential
- Year Built2009
- Lot Size0.14 Acres
- CountryChatham
LISTING UPDATED:
- StatusActive
- MLS #10521487
- Days on Site0
- Taxes$2,814 / year
- MLS TypeResidential
- Year Built2009
- Lot Size0.14 Acres
- CountryChatham
Building Information for 124 Fontenot Drive
- StoriesOne
- Year Built2009
- Lot Size0.1400 Acres
Payment Calculator
Term
Interest
Home Price
Down Payment
The Payment Calculator is for illustrative purposes only. Read More
Property Information for 124 Fontenot Drive
Summary
Location and General Information
- Community Features: None
- Directions: Hwy 17 S to Cottonvale Rd. Follow Cottonvale Rd to 2nd entrance of Lakes at Cottonvale turning right on Fontenot Dr. House will be on the left.
- Coordinates: 32.019312,-81.214476
School Information
- Elementary School: Gould
- Middle School: West Chatham
- High School: Beach
Taxes and HOA Information
- Parcel Number: 10991D02041
- Tax Year: 2024
- Association Fee Includes: None
- Tax Lot: 271
Virtual Tour
Parking
- Open Parking: No
Interior and Exterior Features
Interior Features
- Cooling: Central Air, Electric
- Heating: Central, Electric
- Appliances: Dishwasher, Disposal, Dryer, Electric Water Heater, Microwave, Refrigerator, Washer, Water Softener
- Basement: None
- Flooring: Laminate
- Interior Features: Double Vanity, High Ceilings, Separate Shower, Soaking Tub, Tray Ceiling(s)
- Levels/Stories: One
- Window Features: Double Pane Windows
- Foundation: Slab
- Main Bedrooms: 3
- Bathrooms Total Integer: 2
- Main Full Baths: 2
- Bathrooms Total Decimal: 2
Exterior Features
- Construction Materials: Brick, Vinyl Siding
- Fencing: Fenced, Privacy, Wood
- Patio And Porch Features: Patio
- Roof Type: Composition
- Laundry Features: Other
- Pool Private: No
Property
Utilities
- Sewer: Public Sewer
- Utilities: Cable Available, Underground Utilities
- Water Source: Public
Property and Assessments
- Home Warranty: Yes
- Property Condition: Resale
Green Features
- Green Energy Efficient: Windows
Lot Information
- Above Grade Finished Area: 1440
- Common Walls: No Common Walls
- Lot Features: Level
Multi Family
- Number of Units To Be Built: Square Feet
Rental
Rent Information
- Land Lease: Yes
Public Records for 124 Fontenot Drive
Tax Record
- 2024$2,814.00 ($234.50 / month)
Home Facts
- Beds3
- Baths2
- Total Finished SqFt1,440 SqFt
- Above Grade Finished1,440 SqFt
- StoriesOne
- Lot Size0.1400 Acres
- StyleSingle Family Residence
- Year Built2009
- APN10991D02041
- CountyChatham


