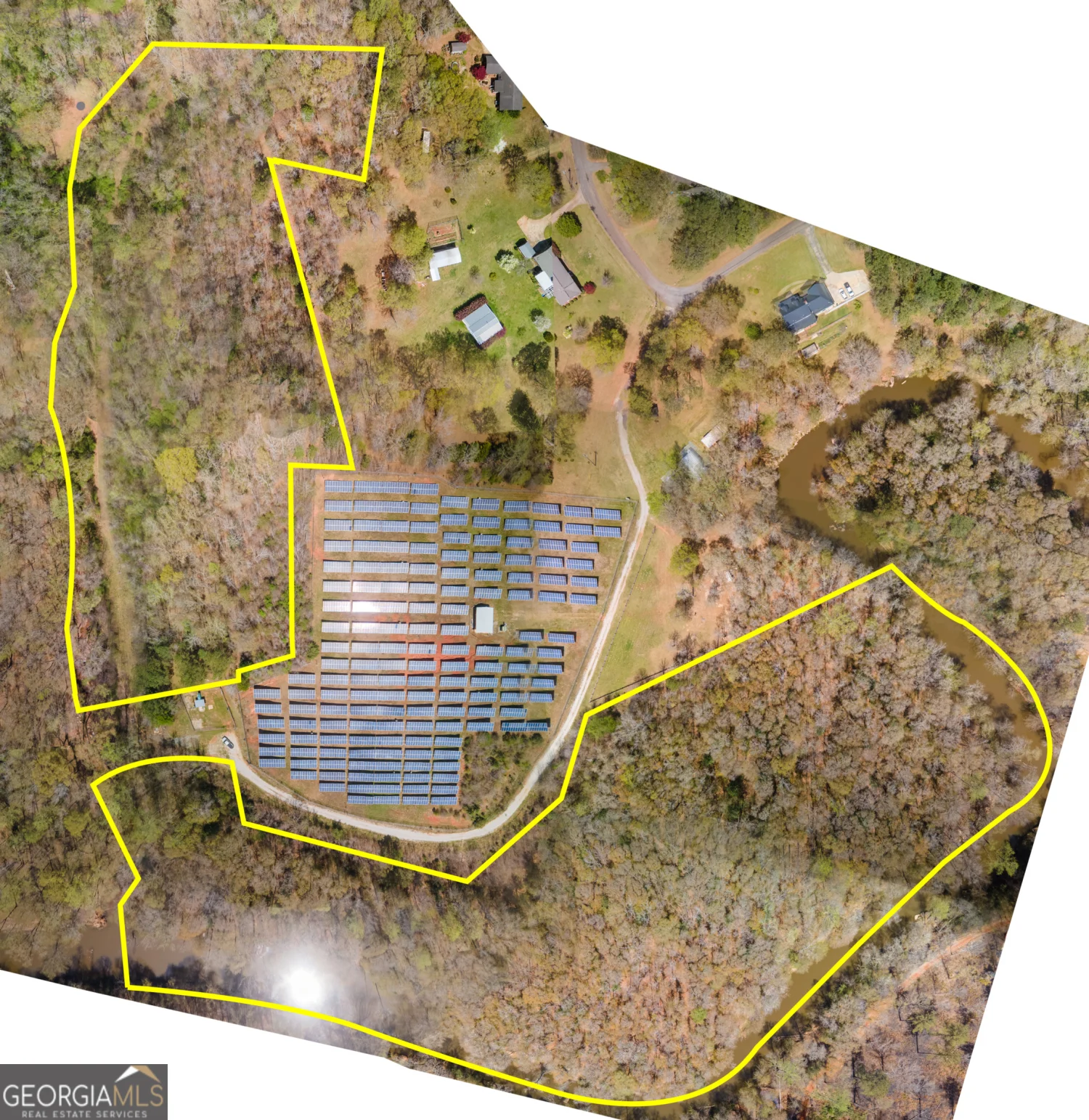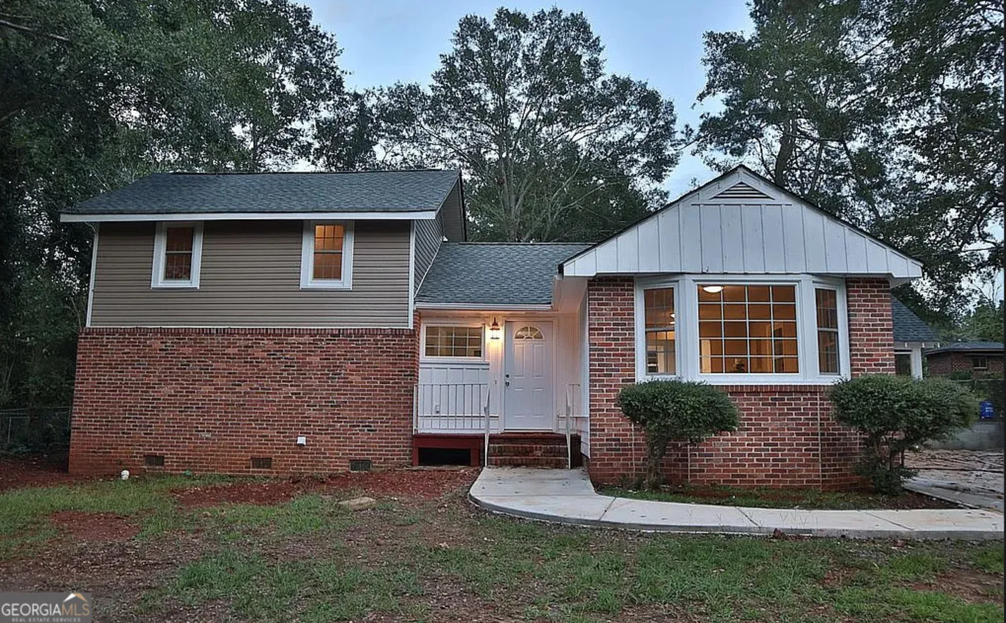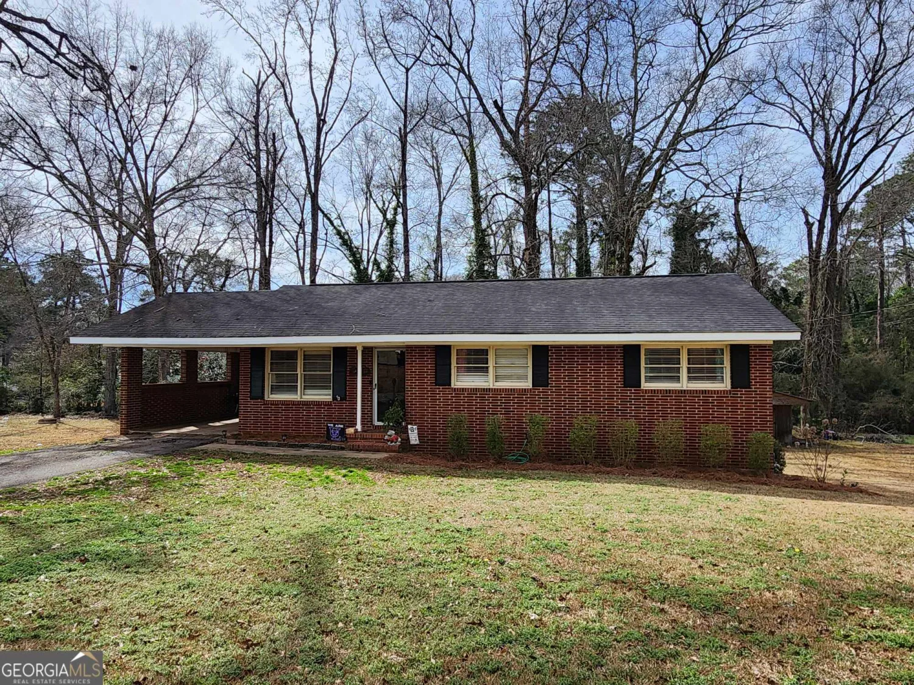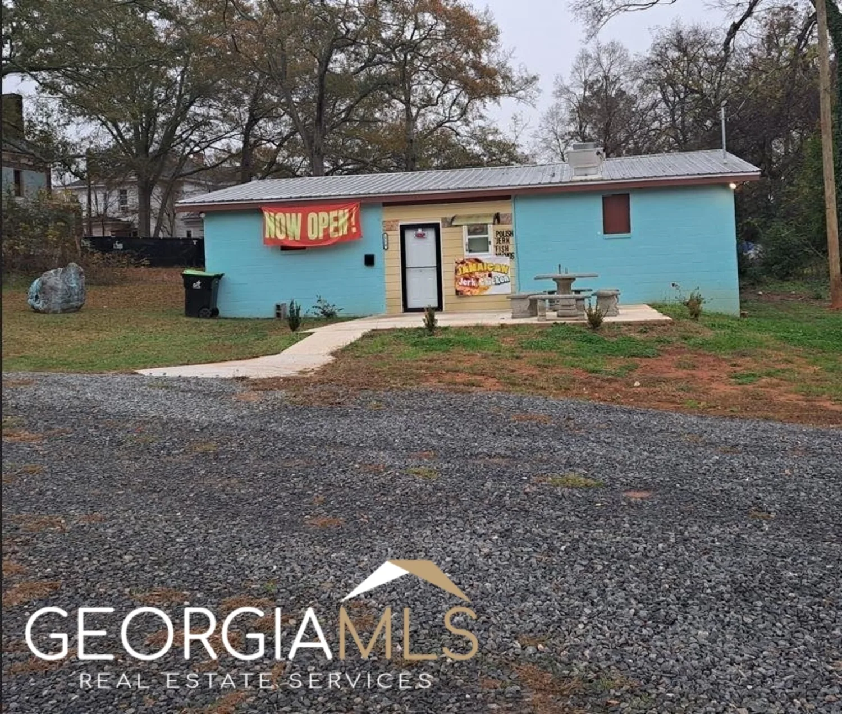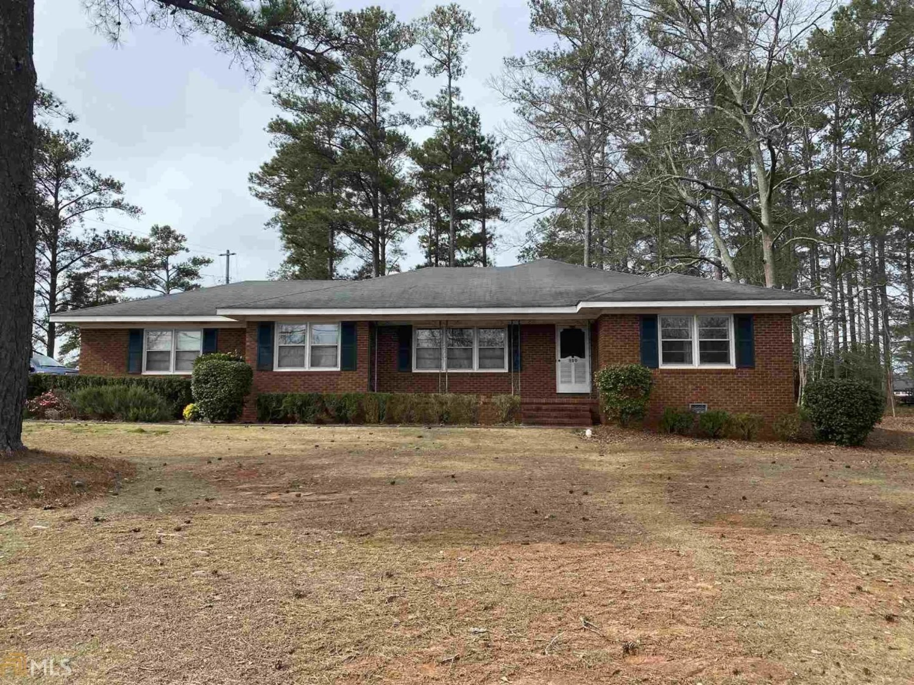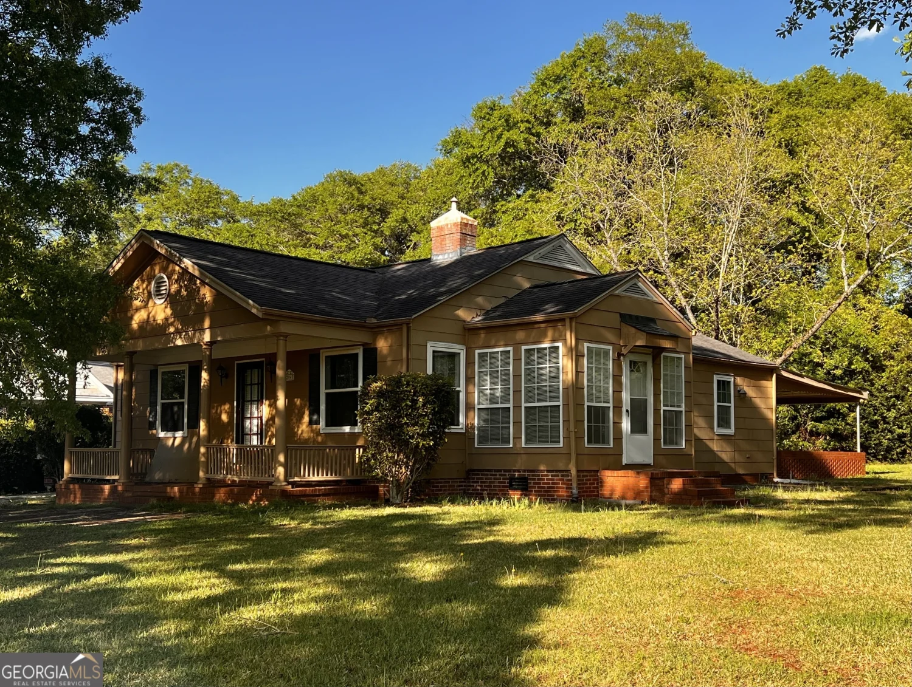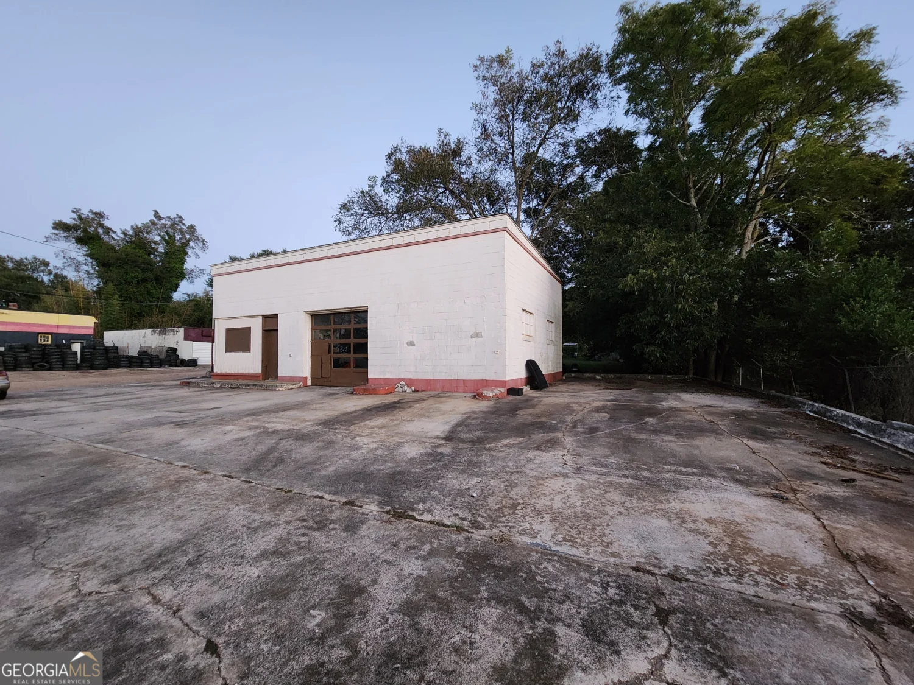204 glendale roadThomaston, GA 30286
204 glendale roadThomaston, GA 30286
Description
1732 sq ft home with view of the park with playground, tennis courts, ball fields, & pavilion. Just the right size yard with grapevine across the back & pecan tree. Walking distance to the middle school, civic center, and downtown entertainment district. Architectural shingled roof, double paned vinyl windows & storm doors, attached carport, large storage shed, master suite with private bathroom and walk-in closet, sunroom with ceiling fan, hardwood floors and gas log fireplace, large family room open to large dining room. Brand new carpet! MOVE-IN READY! What a convenient location!
Property Details for 204 Glendale Road
- Subdivision ComplexHillsdale
- Architectural StyleTraditional
- Parking FeaturesAttached, Carport
- Property AttachedNo
LISTING UPDATED:
- StatusActive
- MLS #10521520
- Days on Site0
- Taxes$1,395.81 / year
- MLS TypeResidential
- Year Built1971
- Lot Size0.65 Acres
- CountryUpson
LISTING UPDATED:
- StatusActive
- MLS #10521520
- Days on Site0
- Taxes$1,395.81 / year
- MLS TypeResidential
- Year Built1971
- Lot Size0.65 Acres
- CountryUpson
Building Information for 204 Glendale Road
- StoriesOne
- Year Built1971
- Lot Size0.6500 Acres
Payment Calculator
Term
Interest
Home Price
Down Payment
The Payment Calculator is for illustrative purposes only. Read More
Property Information for 204 Glendale Road
Summary
Location and General Information
- Community Features: Street Lights, Walk To Schools, Near Shopping
- Directions: From downtown Thomaston, take E Gordon St to stop sign, turn right onto Glendale, 2nd house on the left.
- Coordinates: 32.886511,-84.318428
School Information
- Elementary School: Upson-Lee
- Middle School: Upson Lee
- High School: Upson Lee
Taxes and HOA Information
- Parcel Number: T33 094
- Tax Year: 2023
- Association Fee Includes: None
Virtual Tour
Parking
- Open Parking: No
Interior and Exterior Features
Interior Features
- Cooling: Central Air
- Heating: Central, Natural Gas
- Appliances: Dishwasher, Gas Water Heater, Microwave, Oven/Range (Combo)
- Basement: Crawl Space
- Fireplace Features: Gas Log
- Flooring: Carpet, Hardwood
- Interior Features: Bookcases, Master On Main Level, Walk-In Closet(s)
- Levels/Stories: One
- Kitchen Features: Breakfast Area
- Main Bedrooms: 3
- Bathrooms Total Integer: 2
- Main Full Baths: 2
- Bathrooms Total Decimal: 2
Exterior Features
- Construction Materials: Other
- Patio And Porch Features: Porch
- Roof Type: Composition
- Laundry Features: Other
- Pool Private: No
- Other Structures: Outbuilding
Property
Utilities
- Sewer: Public Sewer
- Utilities: Cable Available, Natural Gas Available, Sewer Connected
- Water Source: Public
Property and Assessments
- Home Warranty: Yes
- Property Condition: Resale
Green Features
Lot Information
- Above Grade Finished Area: 1732
- Lot Features: Other
Multi Family
- Number of Units To Be Built: Square Feet
Rental
Rent Information
- Land Lease: Yes
- Occupant Types: Vacant
Public Records for 204 Glendale Road
Tax Record
- 2023$1,395.81 ($116.32 / month)
Home Facts
- Beds3
- Baths2
- Total Finished SqFt1,732 SqFt
- Above Grade Finished1,732 SqFt
- StoriesOne
- Lot Size0.6500 Acres
- StyleSingle Family Residence
- Year Built1971
- APNT33 094
- CountyUpson
- Fireplaces1


