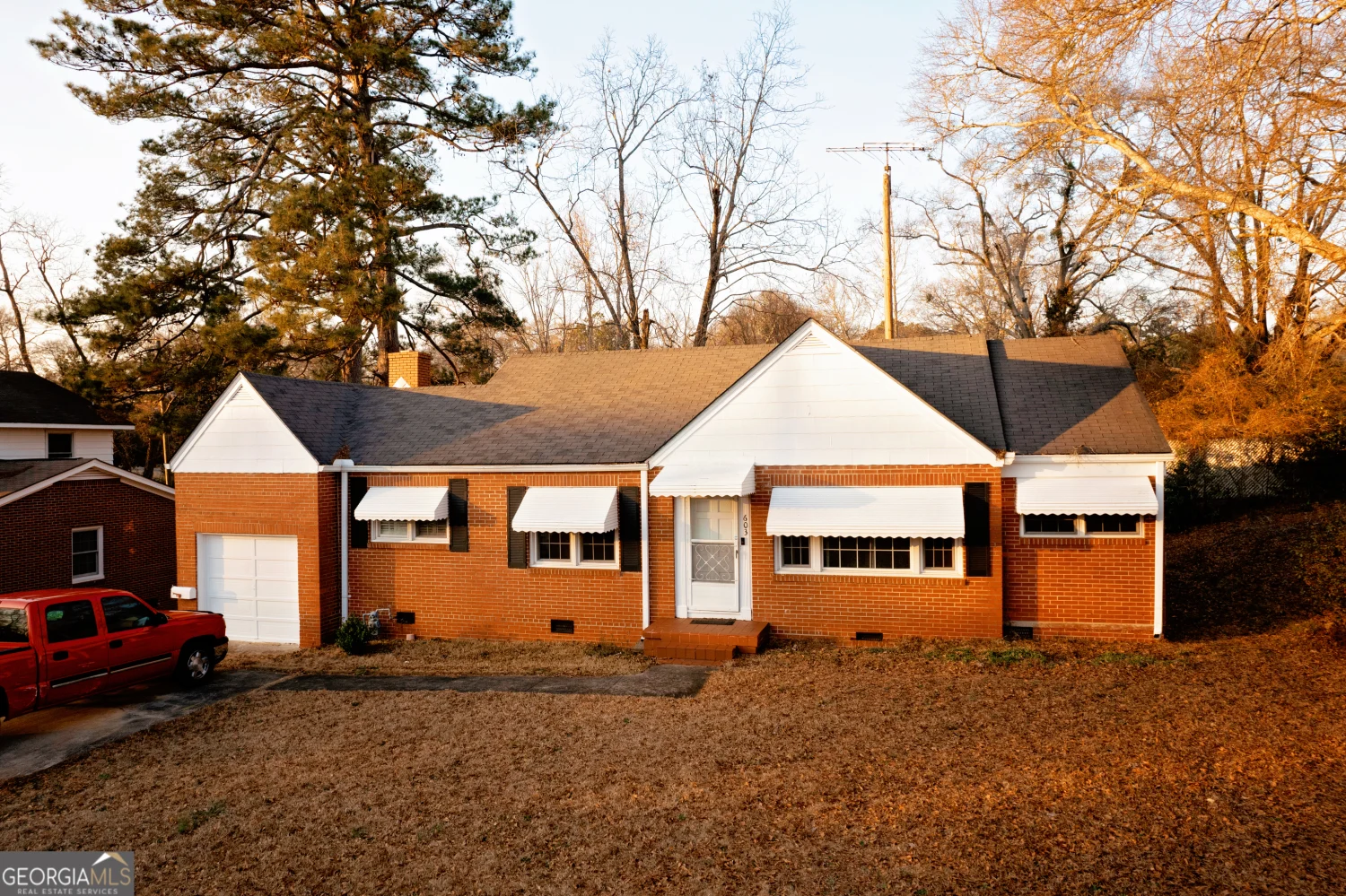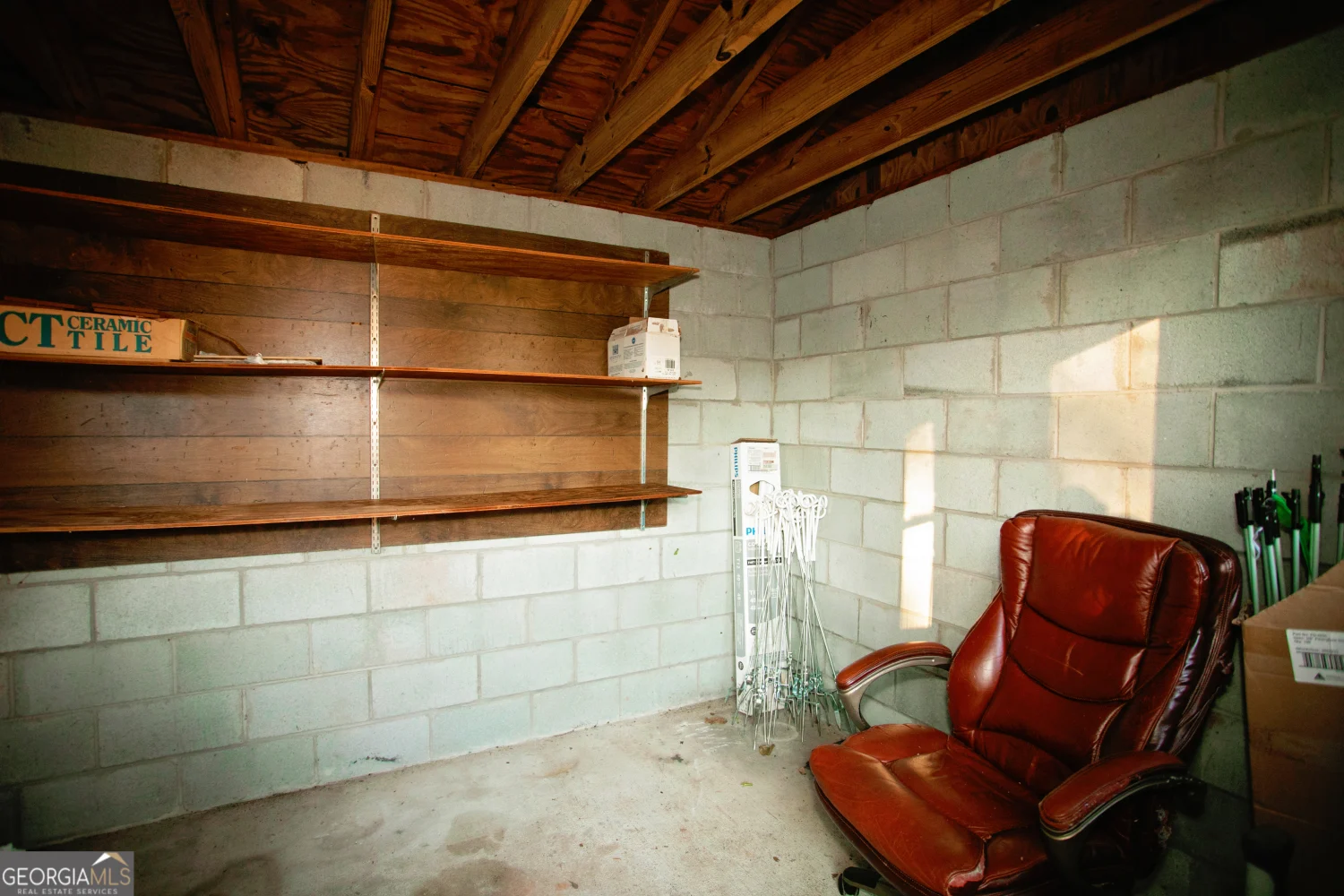603 e main streetThomaston, GA 30286
603 e main streetThomaston, GA 30286
Description
** BACK ON MARKET AT NO FAULT TO SELLER**Charming property with lots of updates! Close to downtown Thomaston and recreational areas is definitely a bonus. The home has been really well-maintained and updated with the new flooring, paint, and appliances. 2 bedrooms and 2 bathrooms with the potential for the office area to be used as a third bedroom. The block storage building in the backyard could come in handy for someone needing extra space, whether it's for a workshop or a cozy retreat. Listed below appraised value. Seller will consider a lease purchase or seller financing.
Property Details for 603 E Main Street
- Subdivision ComplexHillside Park
- Architectural StyleBrick 4 Side, Ranch
- Num Of Parking Spaces2
- Parking FeaturesOff Street
- Property AttachedNo
LISTING UPDATED:
- StatusActive
- MLS #10512405
- Days on Site18
- Taxes$1,036 / year
- MLS TypeResidential
- Year Built1950
- Lot Size0.26 Acres
- CountryUpson
LISTING UPDATED:
- StatusActive
- MLS #10512405
- Days on Site18
- Taxes$1,036 / year
- MLS TypeResidential
- Year Built1950
- Lot Size0.26 Acres
- CountryUpson
Building Information for 603 E Main Street
- StoriesOne
- Year Built1950
- Lot Size0.2600 Acres
Payment Calculator
Term
Interest
Home Price
Down Payment
The Payment Calculator is for illustrative purposes only. Read More
Property Information for 603 E Main Street
Summary
Location and General Information
- Community Features: None
- Directions: From the Thomaston Square, east on Gordon Street to a left on Glendale, right on East Main the property will be on the left.
- Coordinates: 32.888283,-84.318157
School Information
- Elementary School: Upson-Lee
- Middle School: Upson Lee
- High School: Upson Lee
Taxes and HOA Information
- Parcel Number: T32 041
- Tax Year: 2024
- Association Fee Includes: None
- Tax Lot: 3,4,5
Virtual Tour
Parking
- Open Parking: No
Interior and Exterior Features
Interior Features
- Cooling: Ceiling Fan(s), Central Air, Attic Fan
- Heating: Natural Gas, Central
- Appliances: Gas Water Heater, Dryer, Washer, Dishwasher, Microwave, Refrigerator, Stainless Steel Appliance(s)
- Basement: Crawl Space
- Flooring: Hardwood, Tile
- Interior Features: Tile Bath, Master On Main Level
- Levels/Stories: One
- Window Features: Double Pane Windows
- Kitchen Features: Breakfast Area, Solid Surface Counters
- Foundation: Block
- Main Bedrooms: 2
- Bathrooms Total Integer: 2
- Main Full Baths: 2
- Bathrooms Total Decimal: 2
Exterior Features
- Construction Materials: Brick
- Roof Type: Composition
- Laundry Features: Mud Room
- Pool Private: No
- Other Structures: Outbuilding
Property
Utilities
- Sewer: Public Sewer
- Utilities: Cable Available, Sewer Connected, Electricity Available, High Speed Internet, Natural Gas Available, Phone Available, Water Available
- Water Source: Public
Property and Assessments
- Home Warranty: Yes
- Property Condition: Updated/Remodeled
Green Features
Lot Information
- Above Grade Finished Area: 1590
- Lot Features: City Lot
Multi Family
- Number of Units To Be Built: Square Feet
Rental
Rent Information
- Land Lease: Yes
Public Records for 603 E Main Street
Tax Record
- 2024$1,036.00 ($86.33 / month)
Home Facts
- Beds2
- Baths2
- Total Finished SqFt1,590 SqFt
- Above Grade Finished1,590 SqFt
- StoriesOne
- Lot Size0.2600 Acres
- StyleSingle Family Residence
- Year Built1950
- APNT32 041
- CountyUpson
- Fireplaces1
Similar Homes
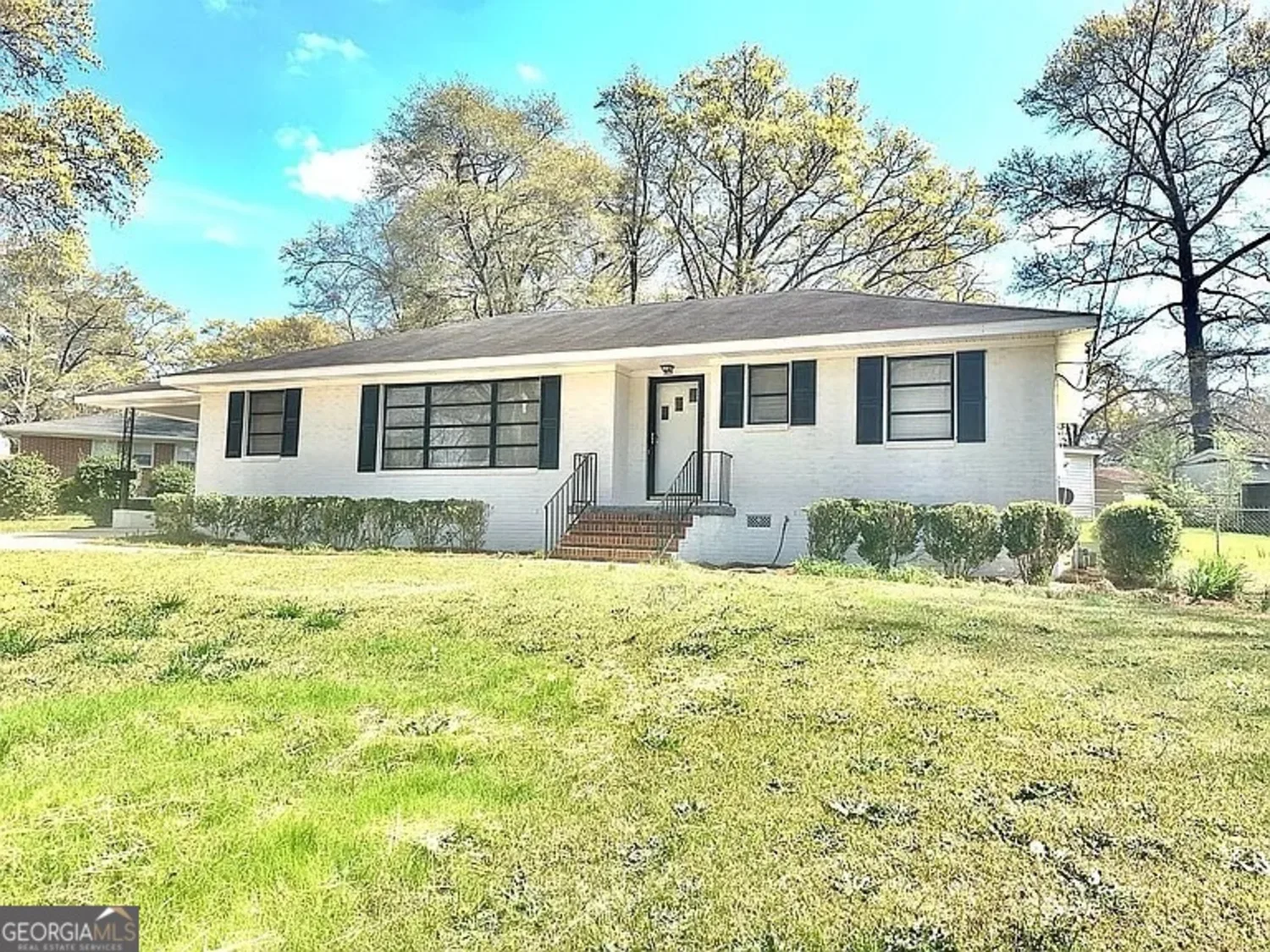
103 Wilson Way
Thomaston, GA 30286
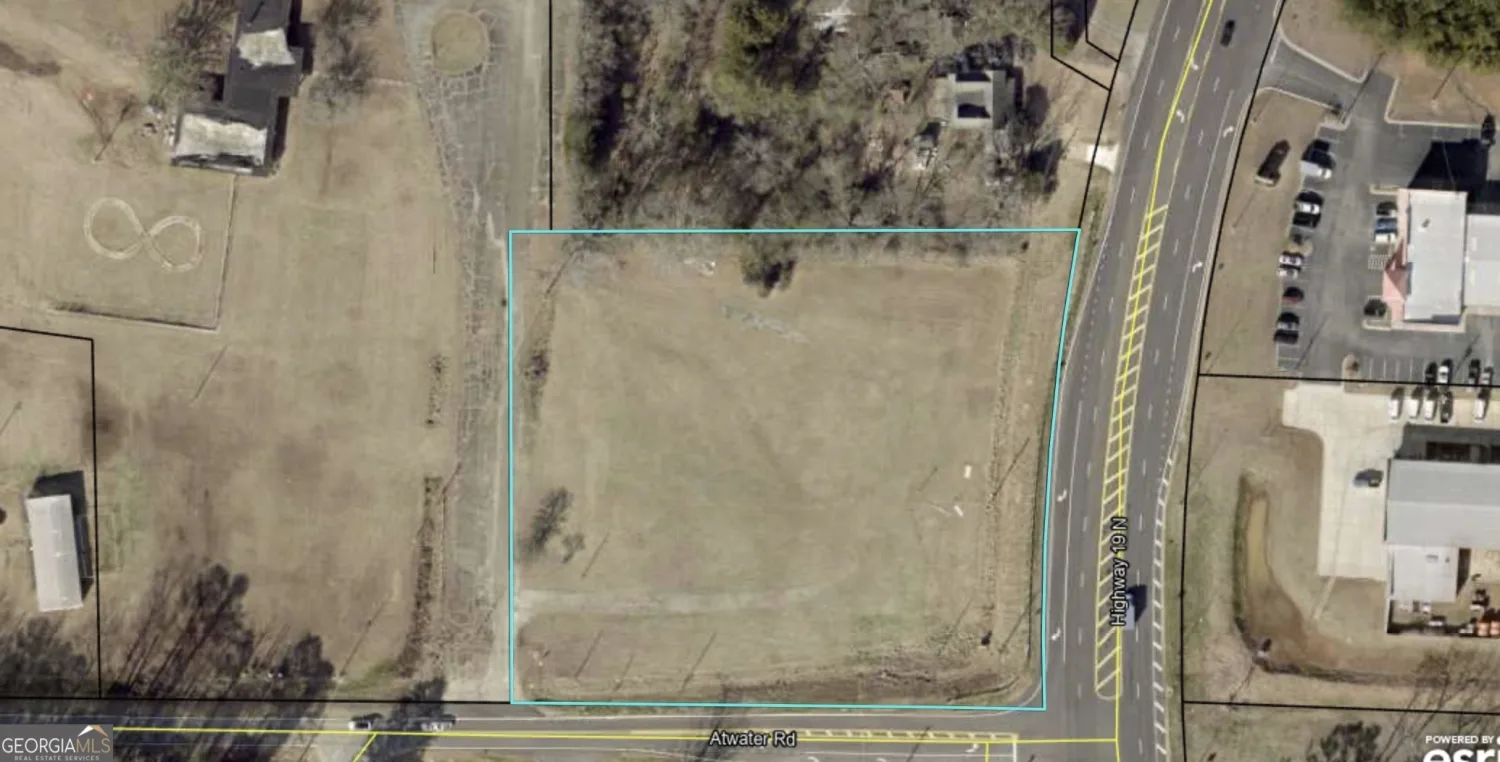
19 North Highway
Thomaston, GA 30286
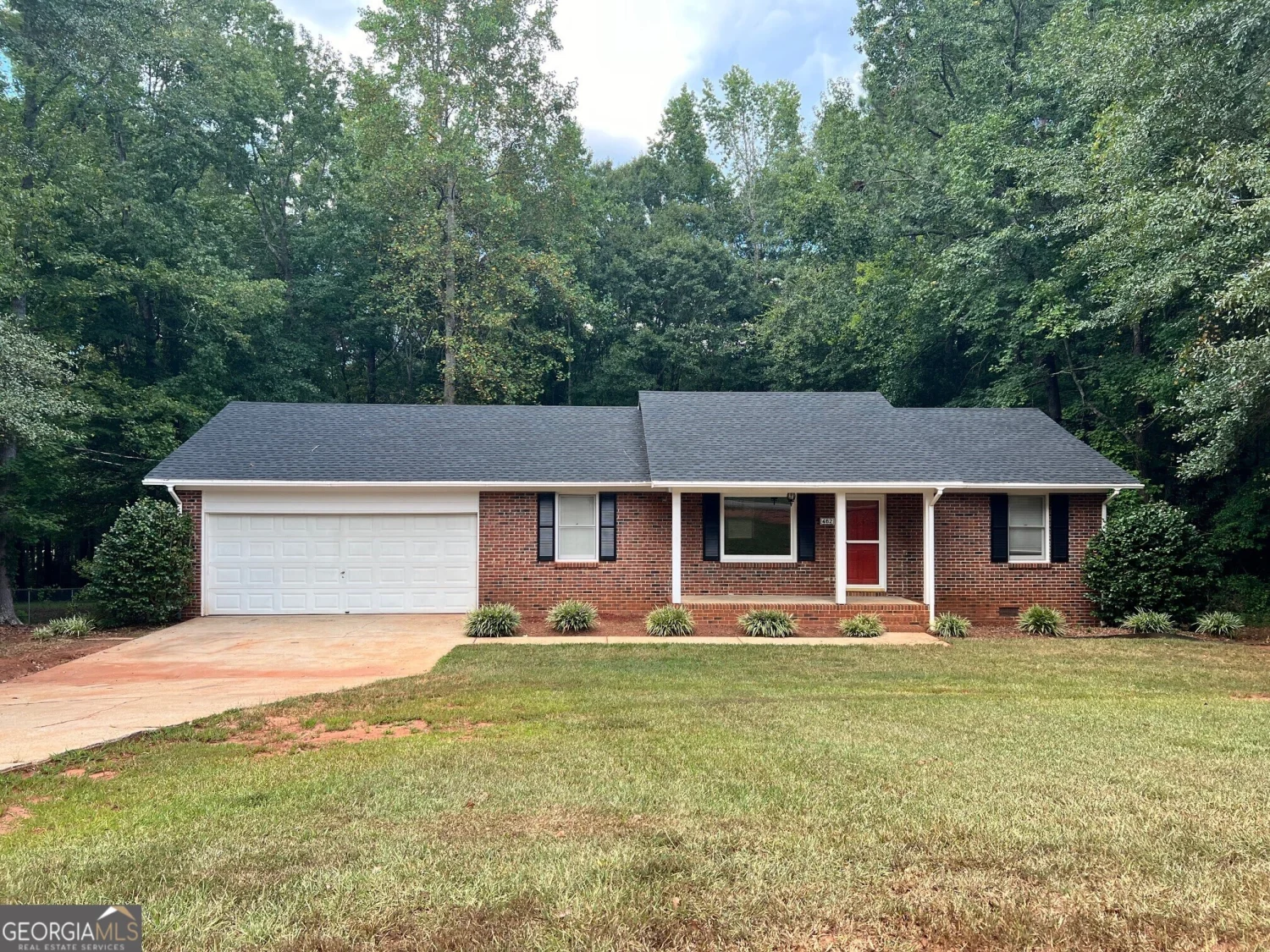
462 Twinwood Street
Thomaston, GA 30286
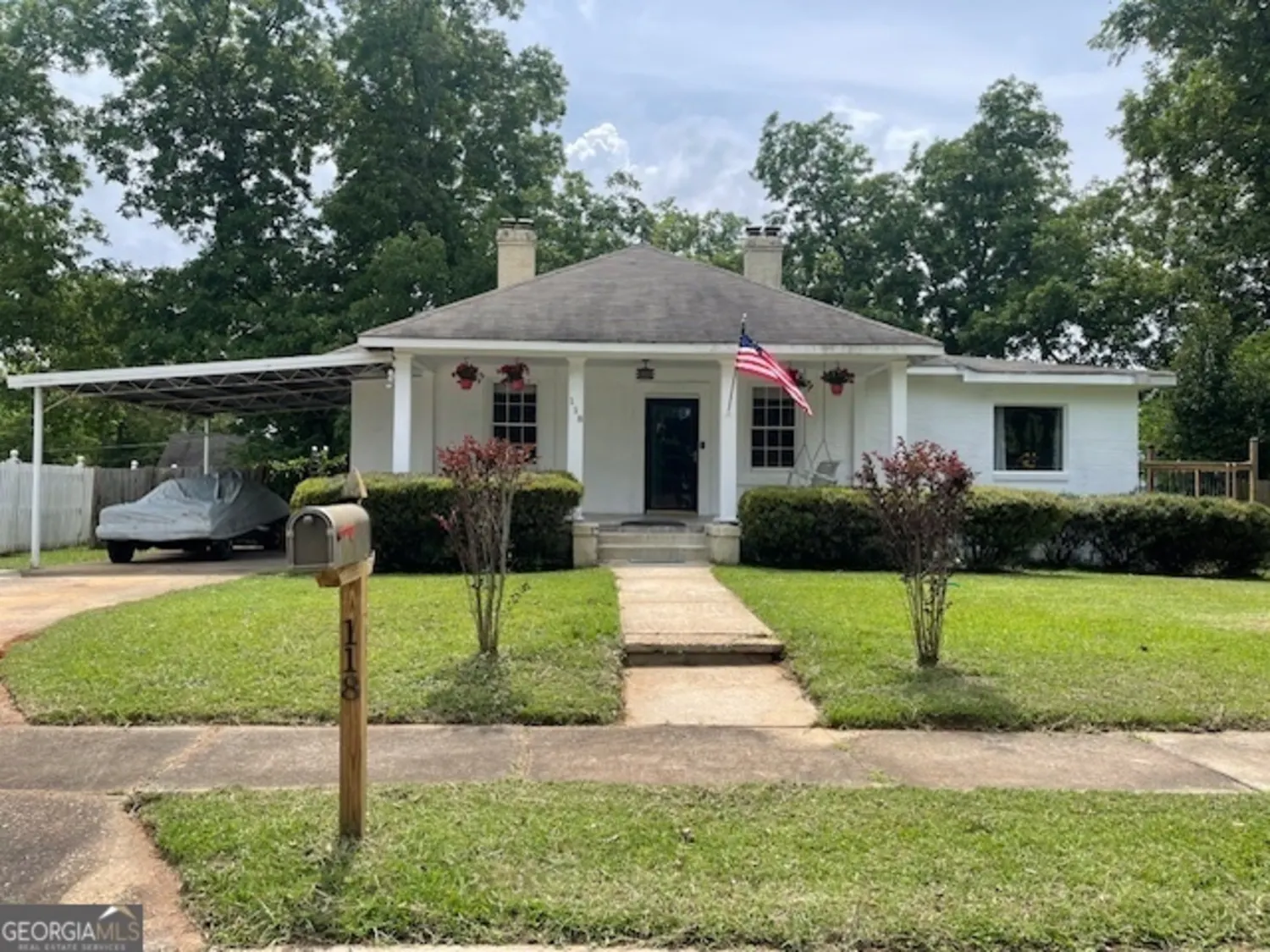
118 L. Street N.W.
Thomaston, GA 30286
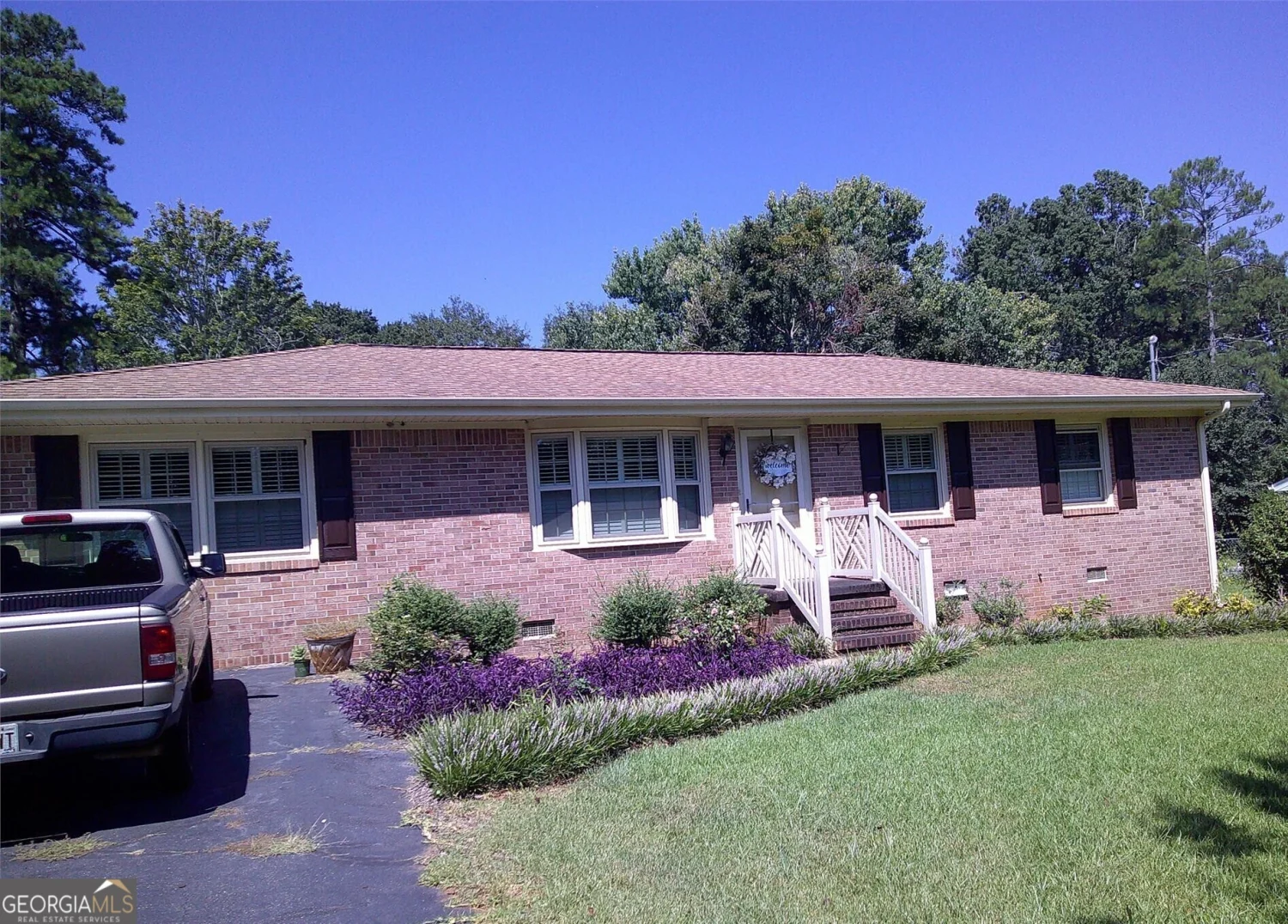
111 Marlon Street
Thomaston, GA 30286
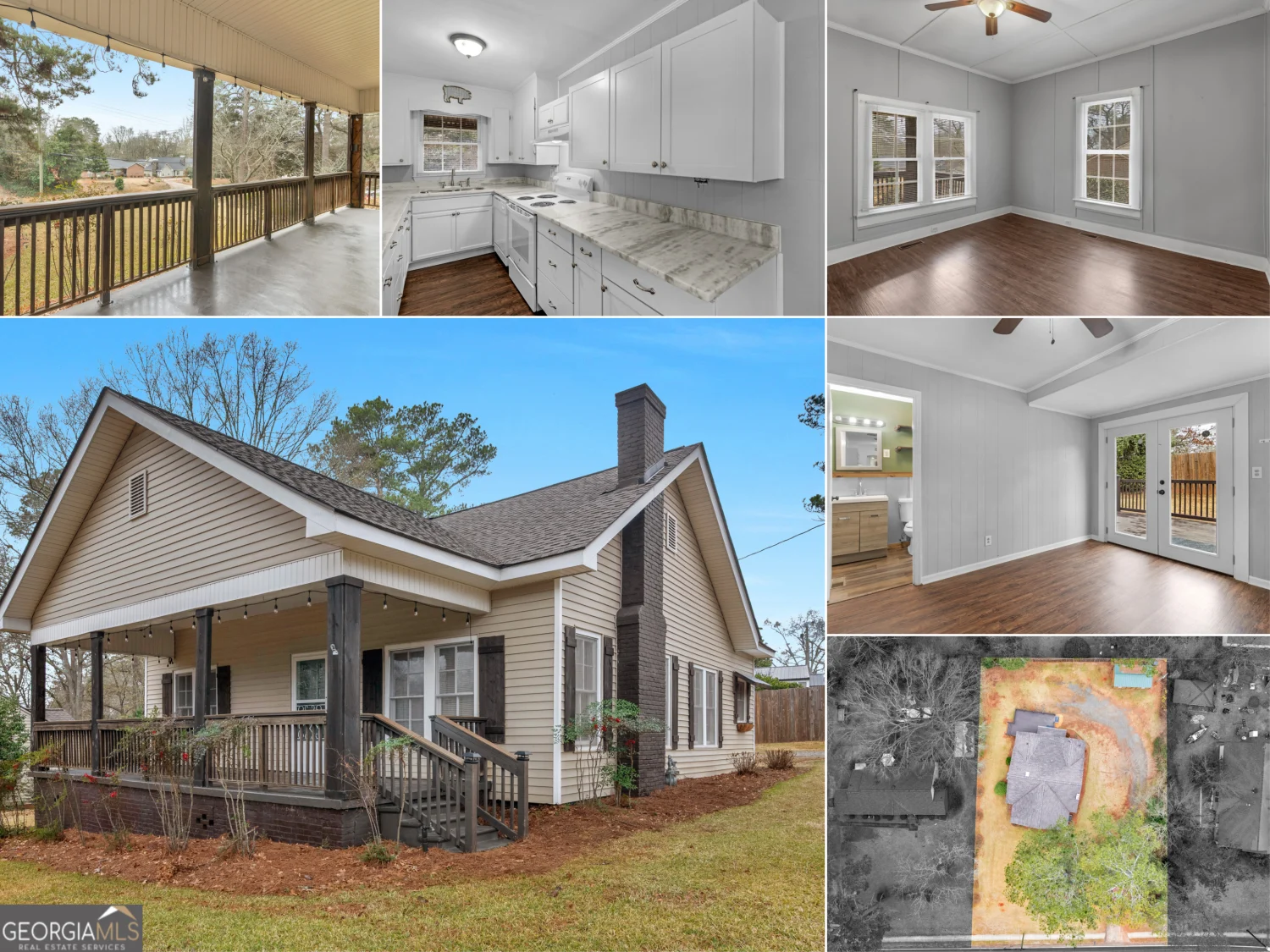
722 S Green Street
Thomaston, GA 30286
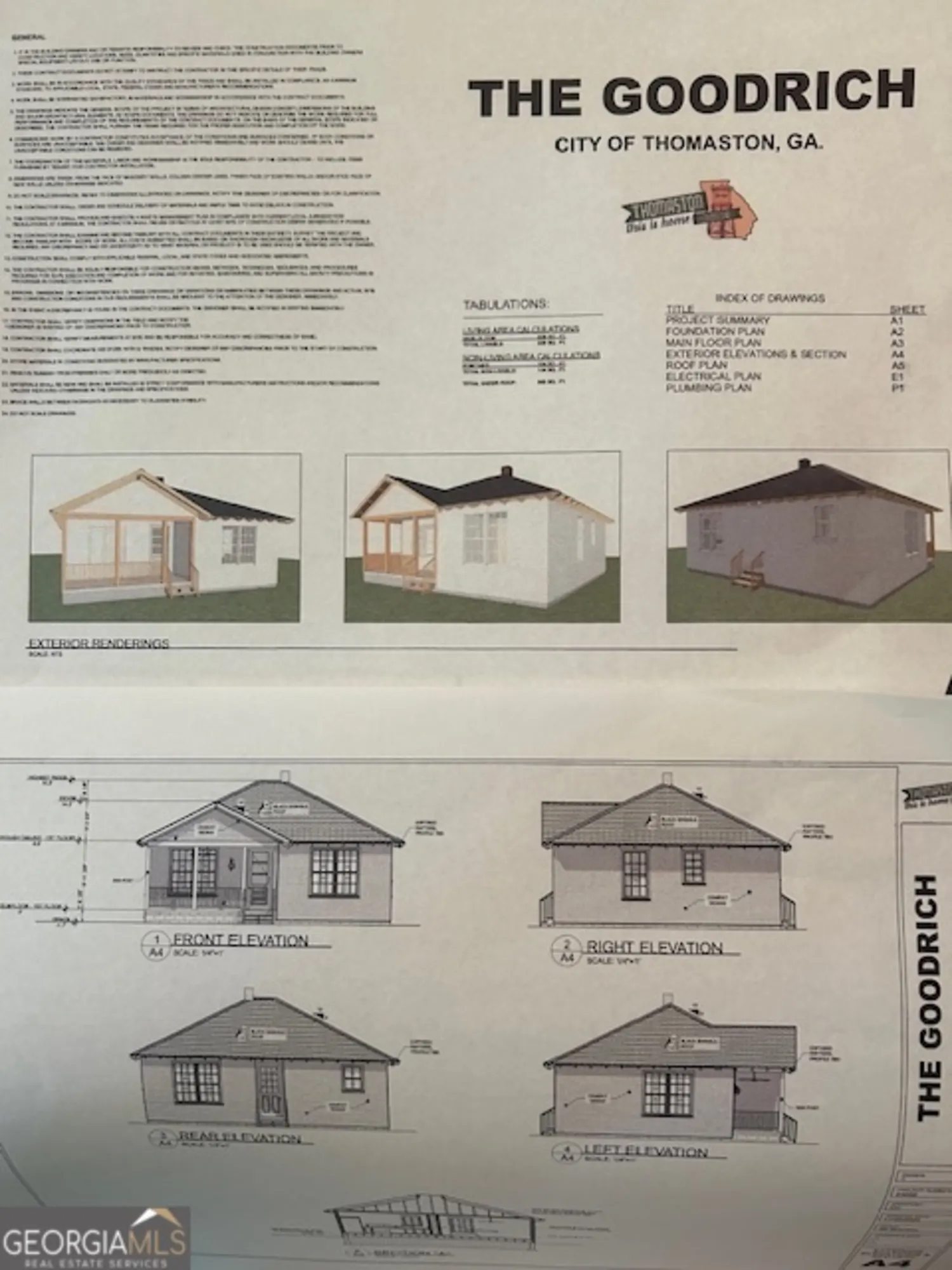
106 C Street
Thomaston, GA 30286
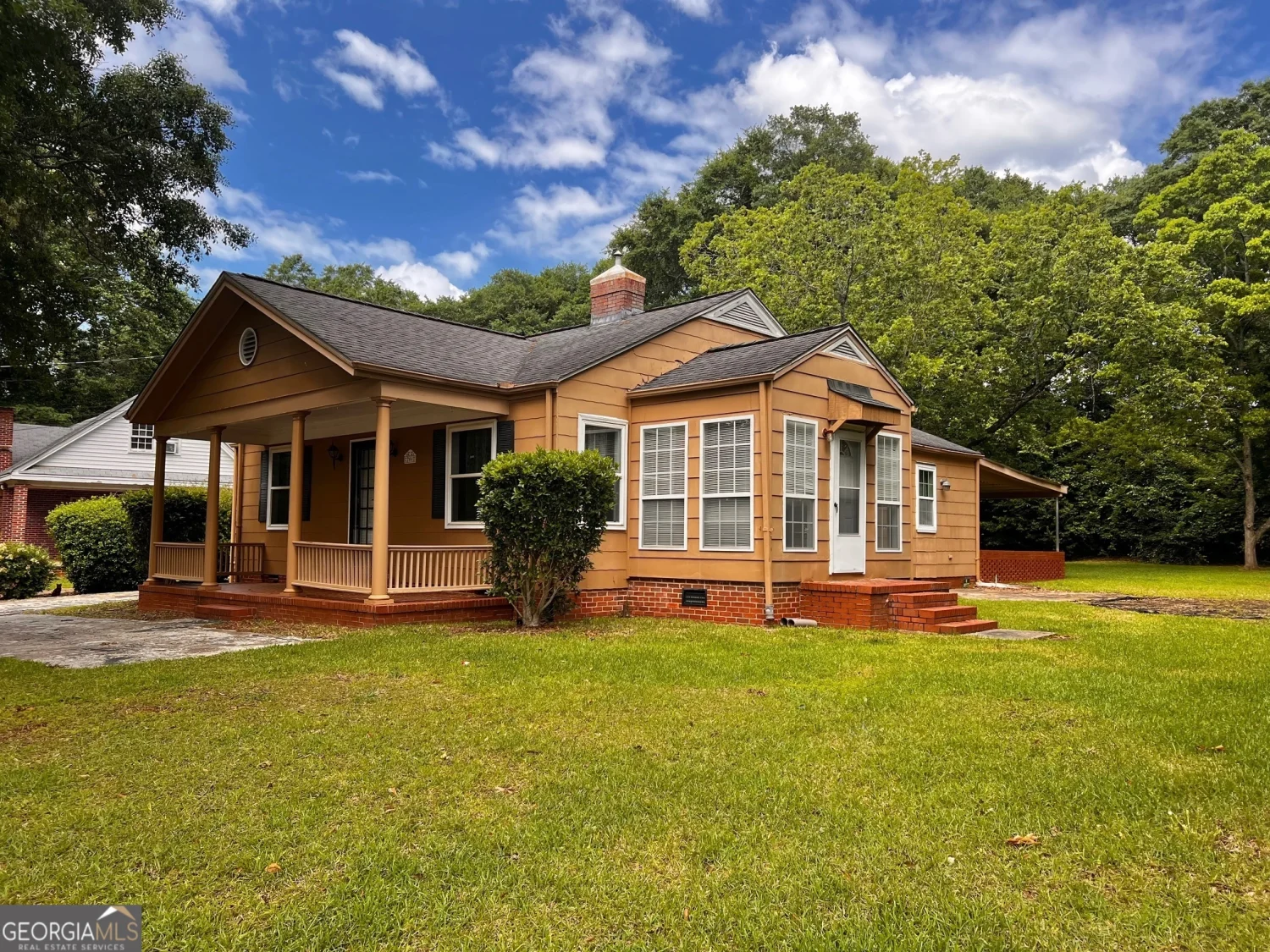
204 Glendale Road
Thomaston, GA 30286
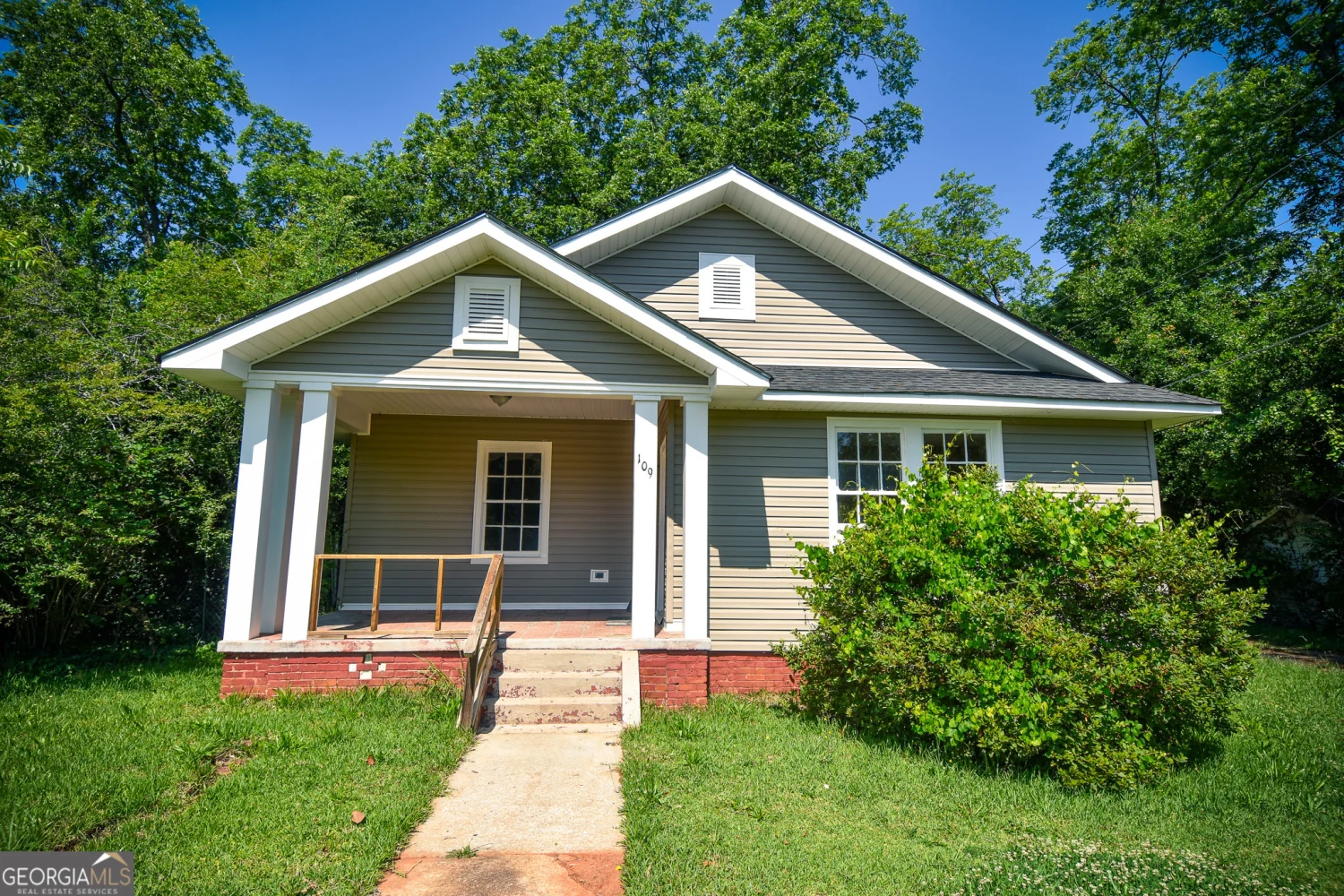
109 C Street SE
Thomaston, GA 30286



