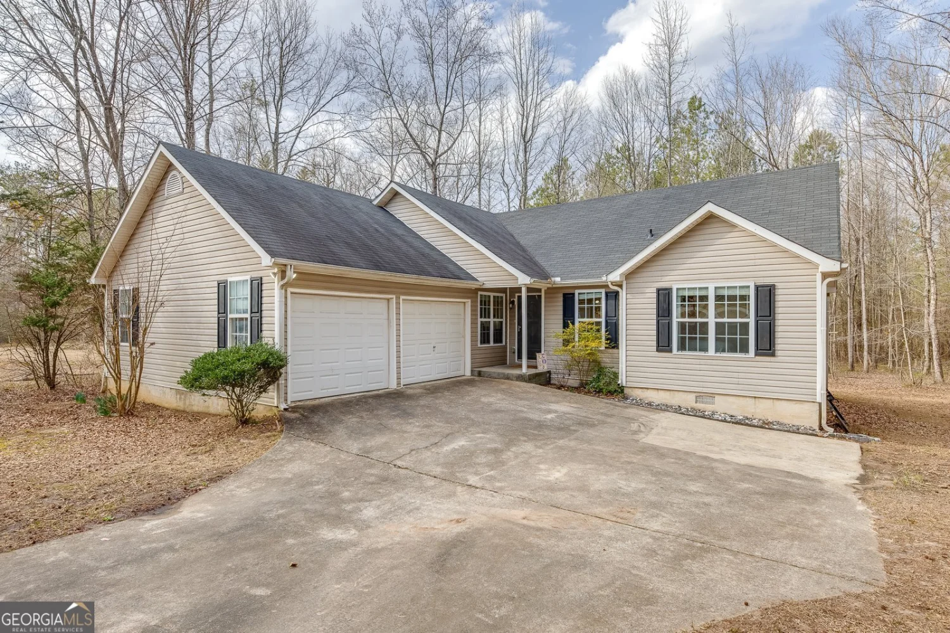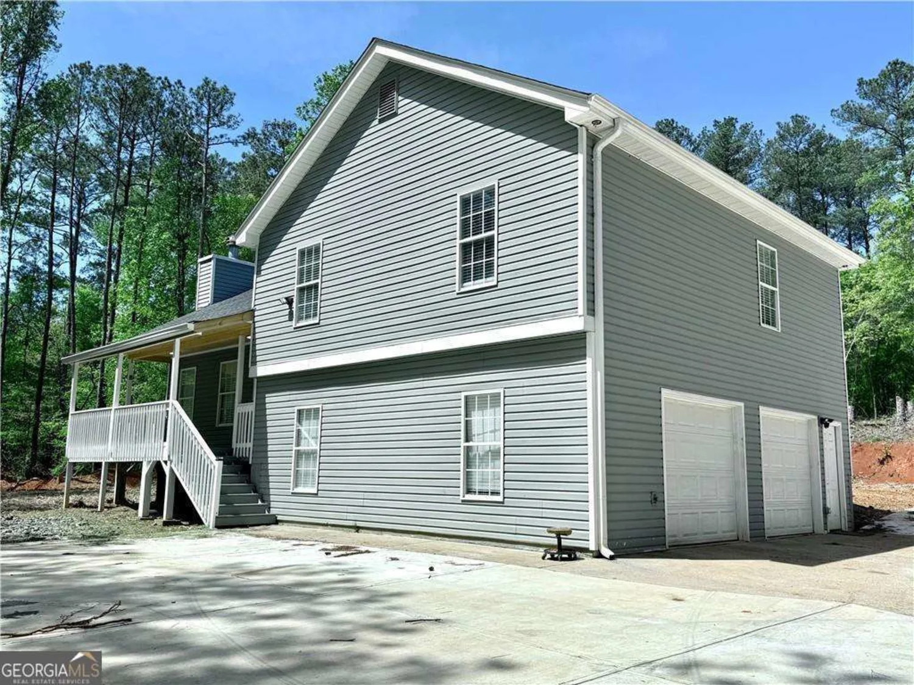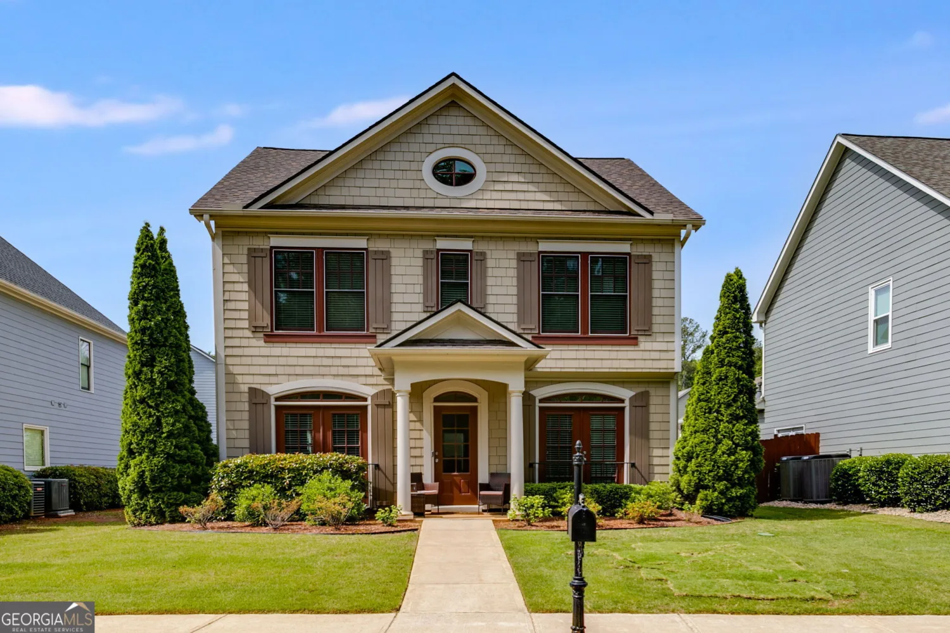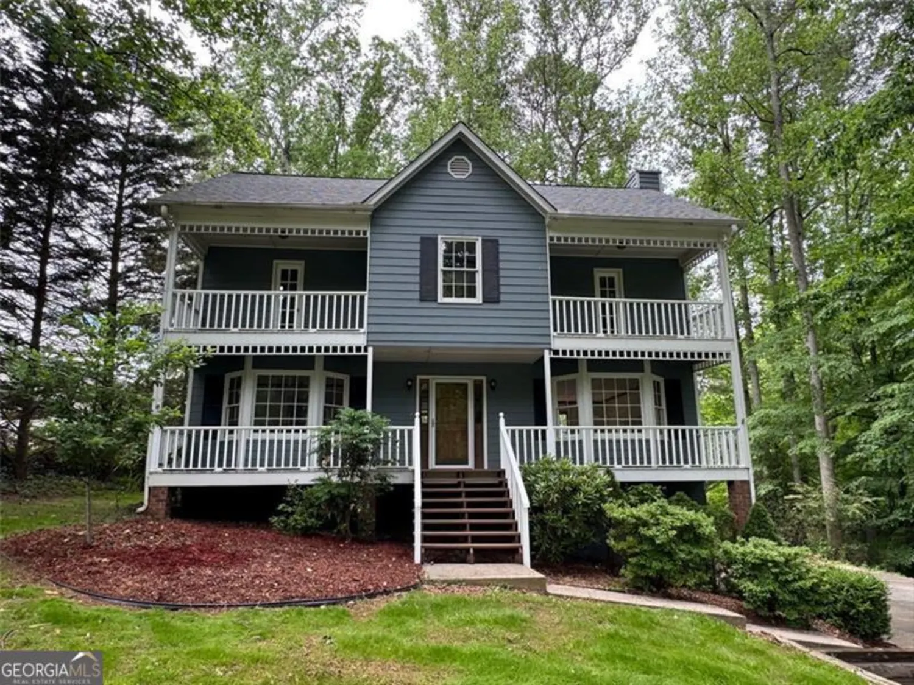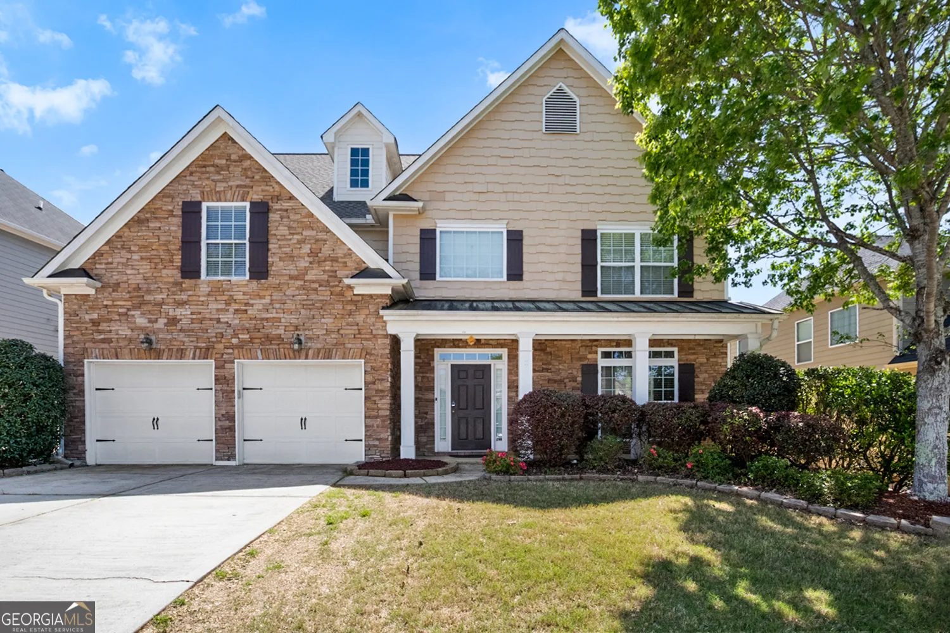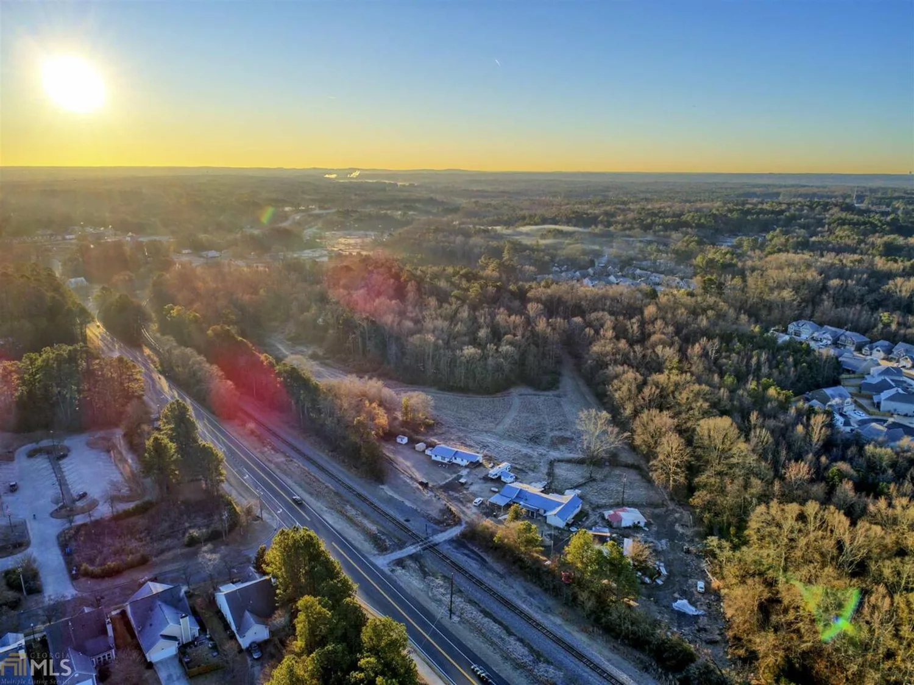3974 brushy streetPowder Springs, GA 30127
3974 brushy streetPowder Springs, GA 30127
Description
Brand new, energy-efficient home available by Apr 2025! Just off the Sherwood's two-story foyer, a useful flex space makes a great office. In the kitchen, the walk-in pantry and ample counter space simplify meal prep. Upstairs, sizeable secondary bedrooms surround the loft. Westmost Preserve features quick move-in, single-family homes from three to five bedrooms. Nature lovers will enjoy easy access to a variety of parks, trails, and golf clubs. Planned amenities will include a pool, cabana, dog park, playground, and a walking trail. Here at Westmont Preserve, you will never get bored. Join the interest list at the bottom of the page to receive updates. Each of our homes is built with innovative, energy-efficient features designed to help you enjoy more savings, better health, real comfort and peace of mind.
Property Details for 3974 Brushy Street
- Subdivision ComplexWestmont Preserve
- Architectural StyleBrick Front, Traditional
- ExteriorOther
- Num Of Parking Spaces2
- Parking FeaturesAttached, Garage, Garage Door Opener, Kitchen Level
- Property AttachedYes
LISTING UPDATED:
- StatusActive
- MLS #10521539
- Days on Site5
- Taxes$1,635 / year
- HOA Fees$1,300 / month
- MLS TypeResidential
- Year Built2025
- CountryCobb
LISTING UPDATED:
- StatusActive
- MLS #10521539
- Days on Site5
- Taxes$1,635 / year
- HOA Fees$1,300 / month
- MLS TypeResidential
- Year Built2025
- CountryCobb
Building Information for 3974 Brushy Street
- StoriesTwo
- Year Built2025
- Lot Size0.0000 Acres
Payment Calculator
Term
Interest
Home Price
Down Payment
The Payment Calculator is for illustrative purposes only. Read More
Property Information for 3974 Brushy Street
Summary
Location and General Information
- Community Features: Pool, Street Lights, Walk To Schools
- Directions: Westmont Preserve is located in Powder Springs, just west of I-20, off Austell Powder Springs Rd SW.
- Coordinates: 33.8533,-84.6881
School Information
- Elementary School: Powder Springs
- Middle School: Cooper
- High School: Mceachern
Taxes and HOA Information
- Parcel Number: NA
- Tax Year: 2025
- Association Fee Includes: Reserve Fund
- Tax Lot: 0030
Virtual Tour
Parking
- Open Parking: No
Interior and Exterior Features
Interior Features
- Cooling: Central Air, Zoned
- Heating: Central, Natural Gas, Zoned
- Appliances: Dishwasher, Disposal, Dryer, Microwave, Refrigerator, Tankless Water Heater, Washer
- Basement: None
- Fireplace Features: Factory Built, Gas Log
- Flooring: Carpet, Other
- Interior Features: Double Vanity, High Ceilings, Master On Main Level, Walk-In Closet(s)
- Levels/Stories: Two
- Window Features: Double Pane Windows
- Kitchen Features: Breakfast Area, Kitchen Island, Walk-in Pantry
- Foundation: Slab
- Main Bedrooms: 1
- Total Half Baths: 1
- Bathrooms Total Integer: 3
- Main Full Baths: 1
- Bathrooms Total Decimal: 2
Exterior Features
- Construction Materials: Concrete
- Patio And Porch Features: Patio
- Roof Type: Composition
- Security Features: Carbon Monoxide Detector(s), Smoke Detector(s)
- Laundry Features: Other
- Pool Private: No
Property
Utilities
- Sewer: Public Sewer
- Utilities: Cable Available, Electricity Available, Natural Gas Available, Phone Available, Sewer Available, Underground Utilities, Water Available
- Water Source: Public
Property and Assessments
- Home Warranty: Yes
- Property Condition: New Construction
Green Features
- Green Energy Efficient: Appliances, Insulation, Thermostat, Water Heater
Lot Information
- Above Grade Finished Area: 2702
- Common Walls: No Common Walls
- Lot Features: Private
Multi Family
- Number of Units To Be Built: Square Feet
Rental
Rent Information
- Land Lease: Yes
Public Records for 3974 Brushy Street
Tax Record
- 2025$1,635.00 ($136.25 / month)
Home Facts
- Beds4
- Baths2
- Total Finished SqFt2,702 SqFt
- Above Grade Finished2,702 SqFt
- StoriesTwo
- Lot Size0.0000 Acres
- StyleSingle Family Residence
- Year Built2025
- APNNA
- CountyCobb
- Fireplaces1


